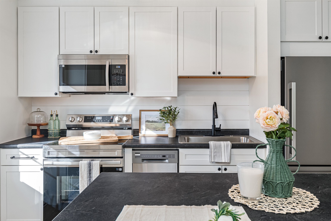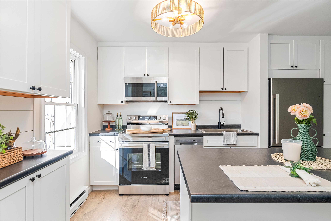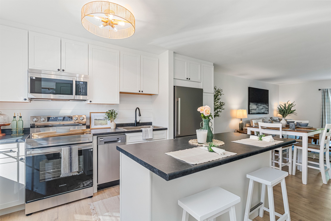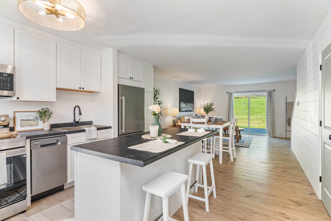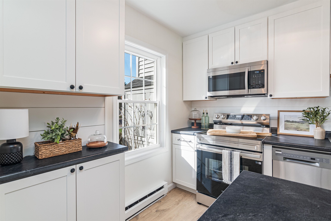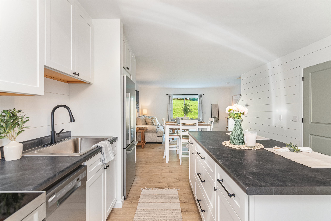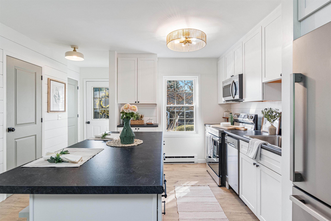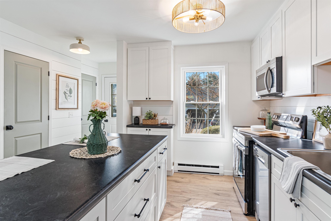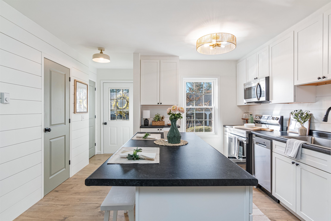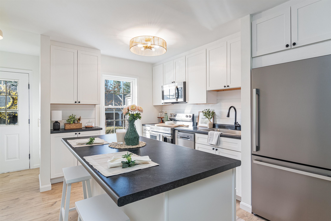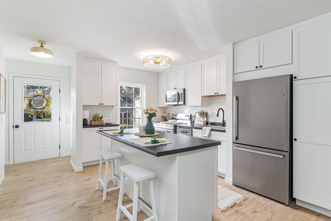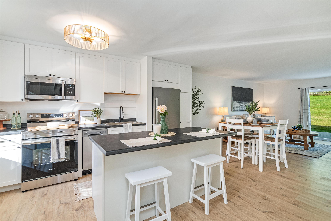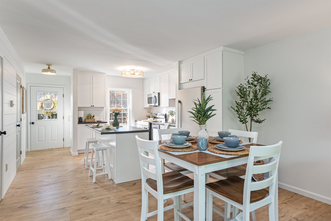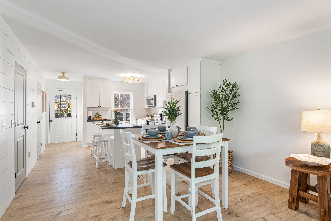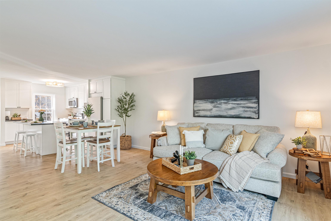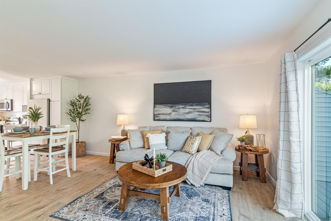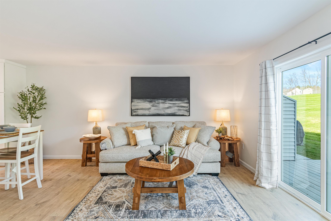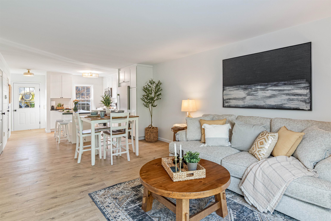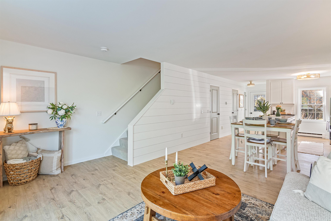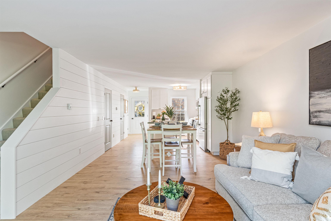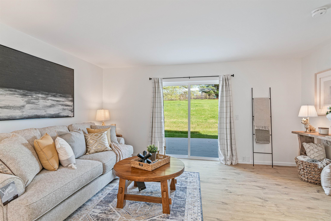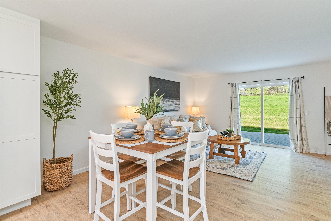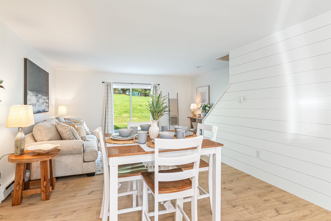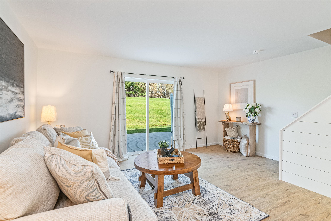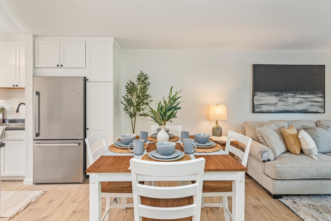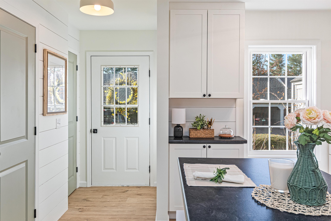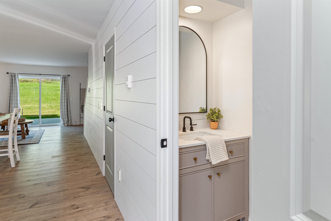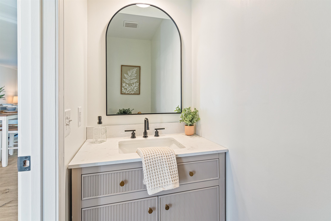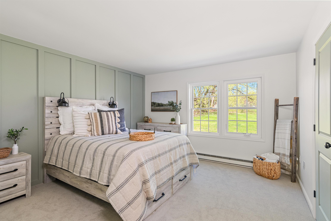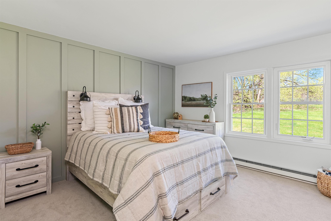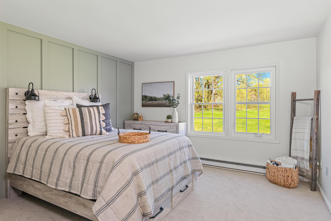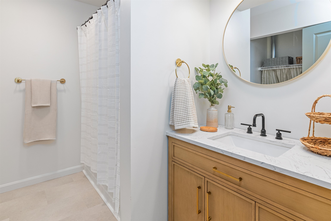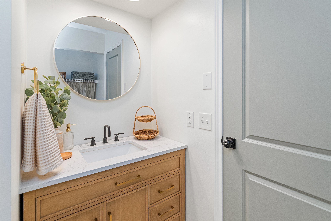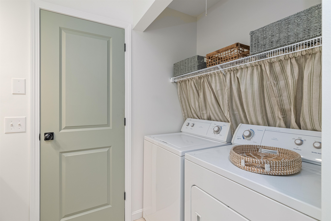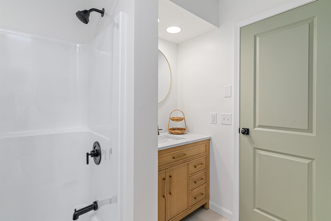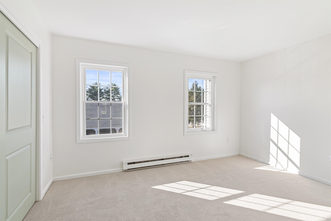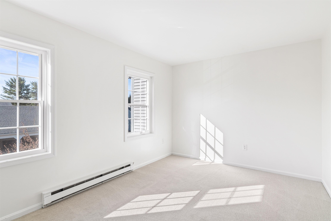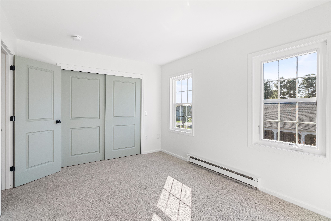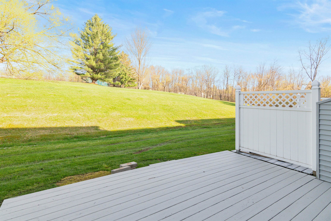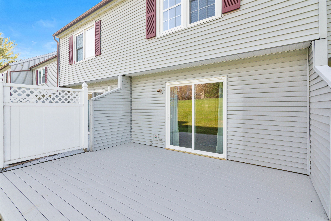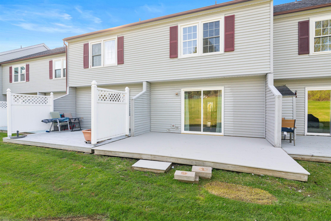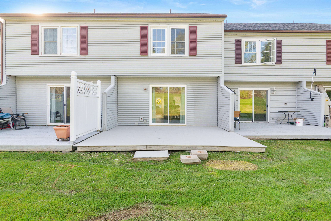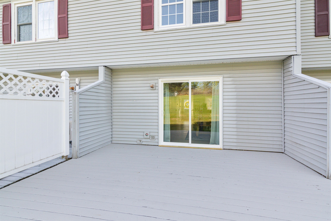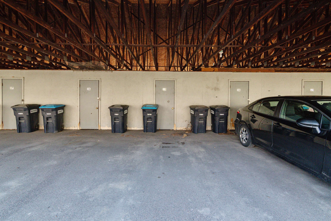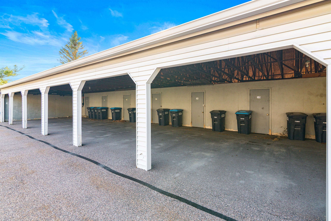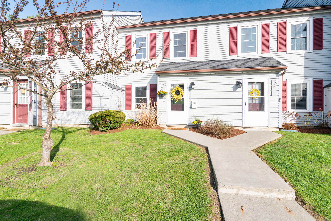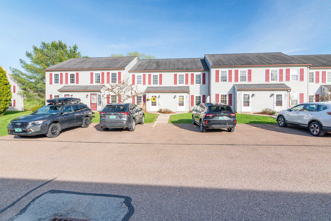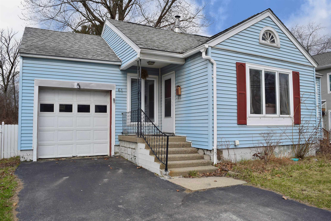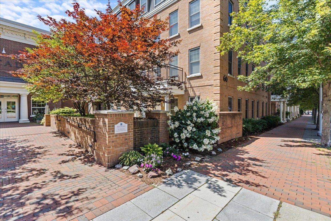1 of 53
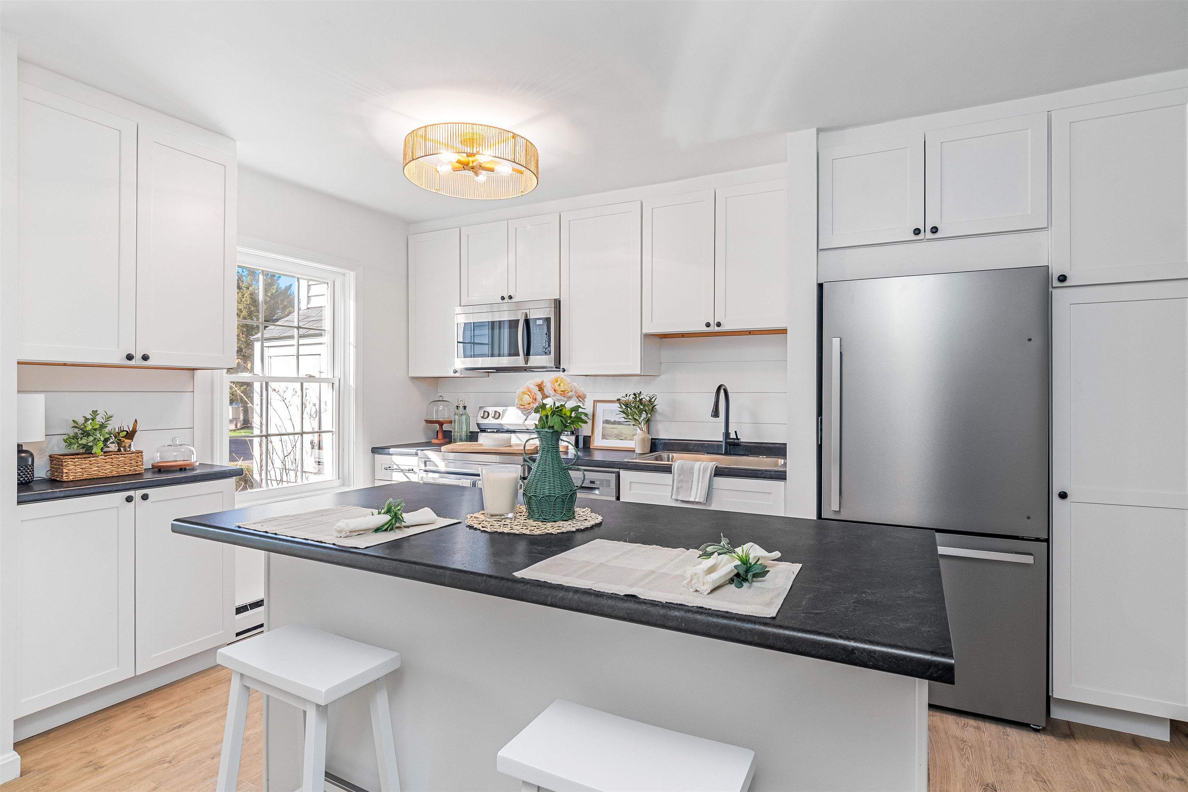
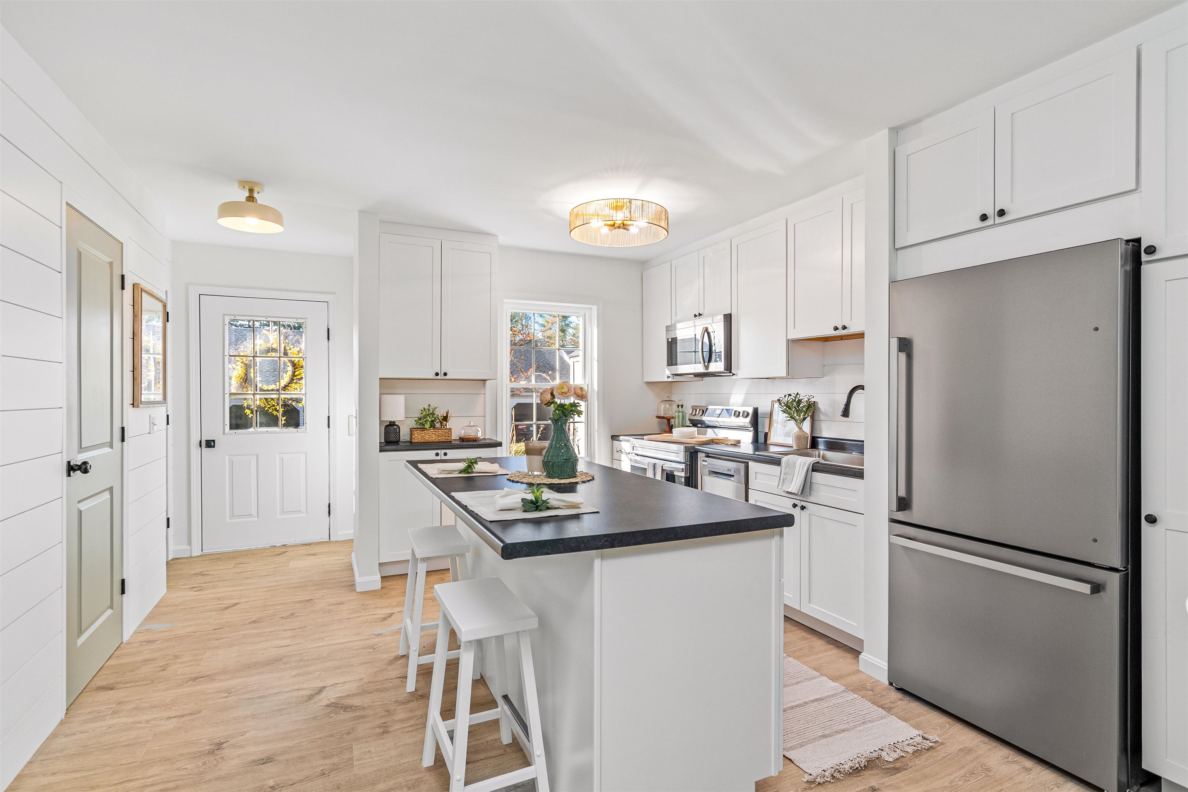
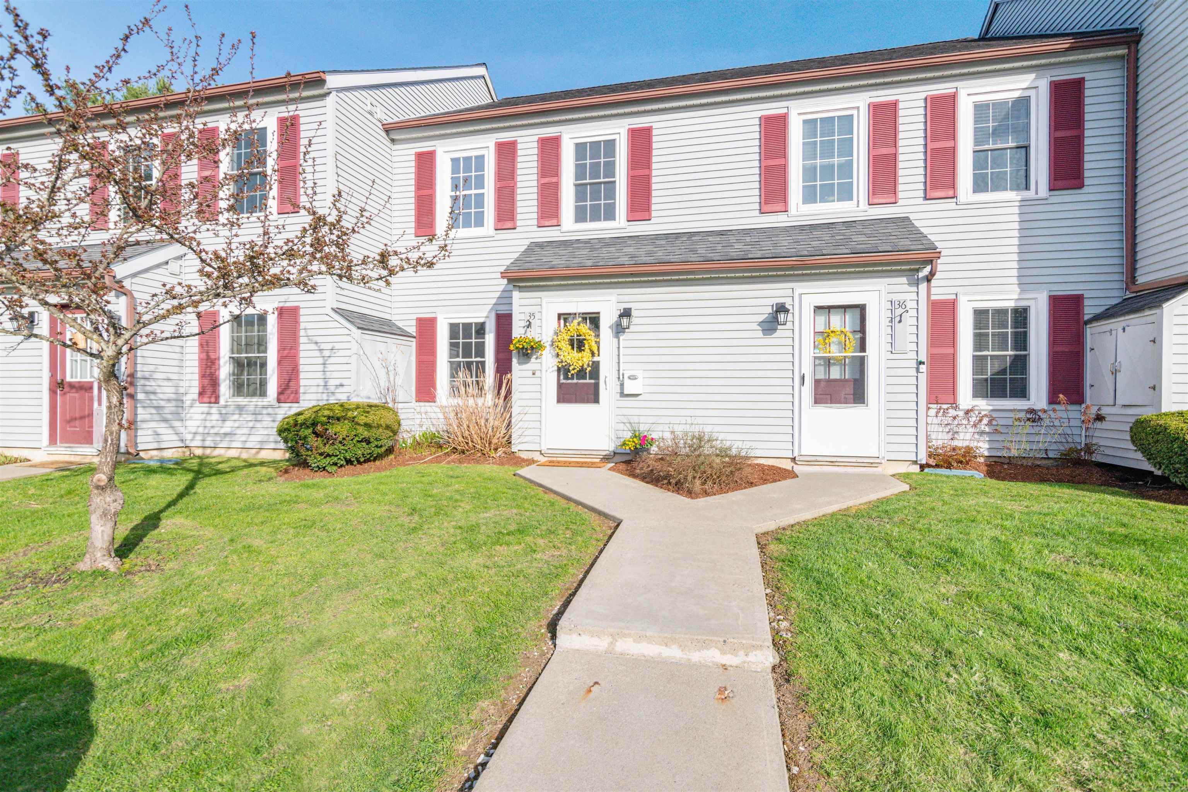


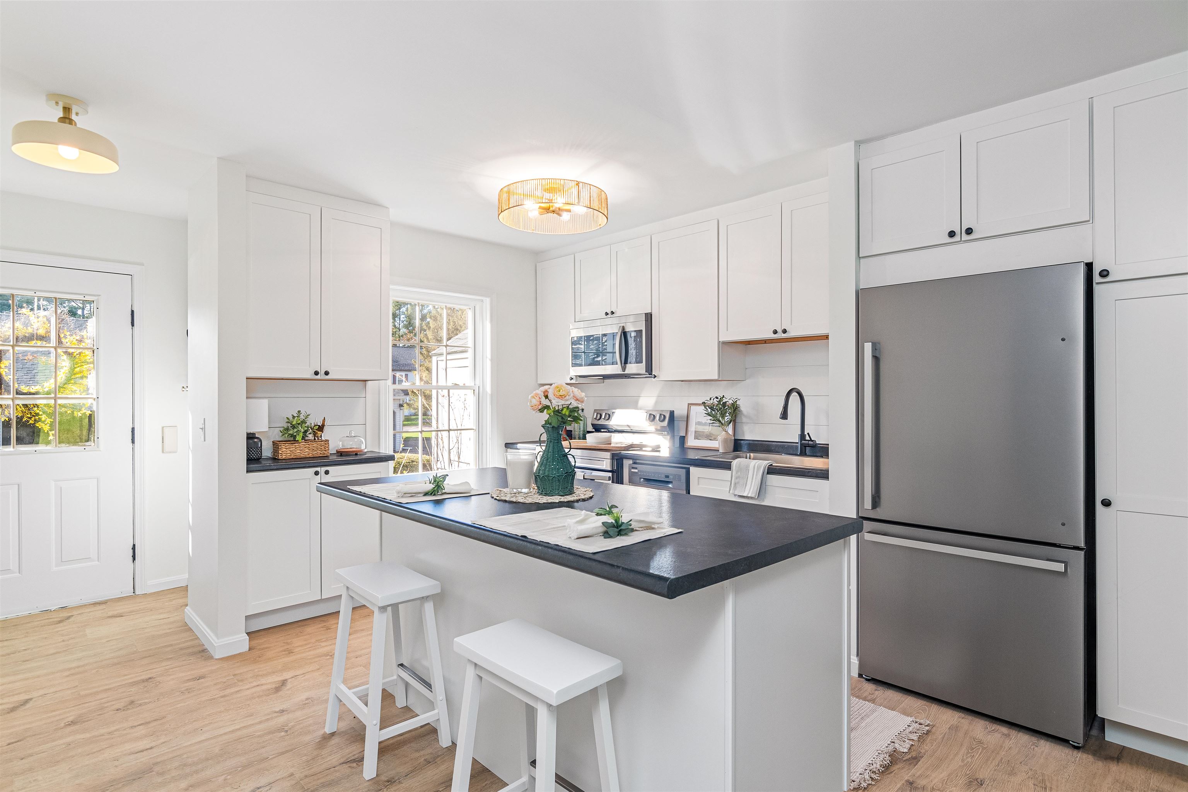
General Property Information
- Property Status:
- Active
- Price:
- $350, 000
- Unit Number
- 35
- Assessed:
- $0
- Assessed Year:
- County:
- VT-Chittenden
- Acres:
- 0.00
- Property Type:
- Condo
- Year Built:
- 1985
- Agency/Brokerage:
- Holmes & Eddy
KW Vermont - Bedrooms:
- 2
- Total Baths:
- 2
- Sq. Ft. (Total):
- 1064
- Tax Year:
- 2024
- Taxes:
- $5, 011
- Association Fees:
Welcome to 36 Brickyard Road, Unit 35 — a truly turnkey townhouse that sets itself apart with high-quality renovations and thoughtful design throughout. From the moment you step inside, you’ll be impressed by the updated open-concept main level, featuring brand-new, beautiful flooring and abundant natural light. The kitchen is a standout with crisp white shaker-style cabinetry, sleek black hardware, stainless steel appliances, and on-trend light fixtures that add warmth and character. It's the perfect space for entertaining or everyday living. Upstairs, you'll find cozy new carpeting and two bright bedrooms, each with new egress windows for peace of mind and safety. Both bathrooms have been redone with modern vanities, fresh fixtures, and stylish flooring. A new sliding glass door leads to a private back deck, ideal for relaxing or enjoying your morning coffee. Perfectly located close to schools, shopping, parks, and everything Essex Junction has to offer. Don’t miss your chance to call it home! Priced below recent appraised value. Sellers are licensed real estate agents.
Interior Features
- # Of Stories:
- 2
- Sq. Ft. (Total):
- 1064
- Sq. Ft. (Above Ground):
- 1064
- Sq. Ft. (Below Ground):
- 0
- Sq. Ft. Unfinished:
- 0
- Rooms:
- 6
- Bedrooms:
- 2
- Baths:
- 2
- Interior Desc:
- Central Vacuum, Attic - Hatch/Skuttle, Dining Area, Kitchen Island, Kitchen/Dining, Laundry Hook-ups, Lighting - LED, Living/Dining, Natural Light, Laundry - 2nd Floor
- Appliances Included:
- Dishwasher, Dryer, Microwave, Range - Electric, Refrigerator, Washer, Water Heater - Electric, Water Heater
- Flooring:
- Carpet, Laminate
- Heating Cooling Fuel:
- Water Heater:
- Basement Desc:
- None
Exterior Features
- Style of Residence:
- Townhouse
- House Color:
- Grey
- Time Share:
- No
- Resort:
- No
- Exterior Desc:
- Exterior Details:
- Trash, Deck, Pool - In Ground, Tennis Court, Windows - Double Pane
- Amenities/Services:
- Land Desc.:
- Condo Development, Landscaped, Sidewalks, In Town, Near Golf Course, Near Paths, Near Shopping, Neighborhood, Near Public Transportatn, Near Railroad, Near School(s)
- Suitable Land Usage:
- Residential
- Roof Desc.:
- Shingle - Architectural
- Driveway Desc.:
- Paved
- Foundation Desc.:
- Concrete
- Sewer Desc.:
- Public
- Garage/Parking:
- Yes
- Garage Spaces:
- 1
- Road Frontage:
- 0
Other Information
- List Date:
- 2025-05-01
- Last Updated:


