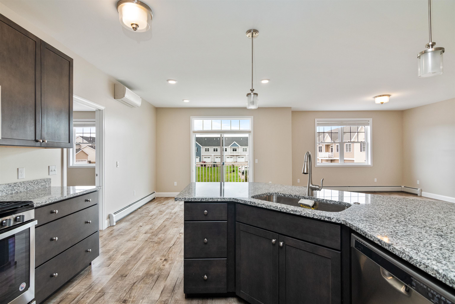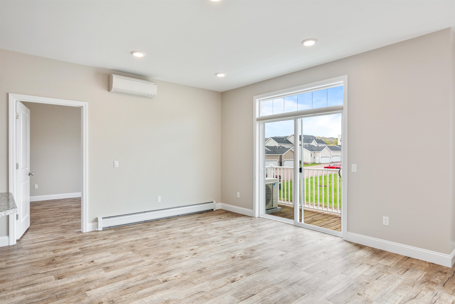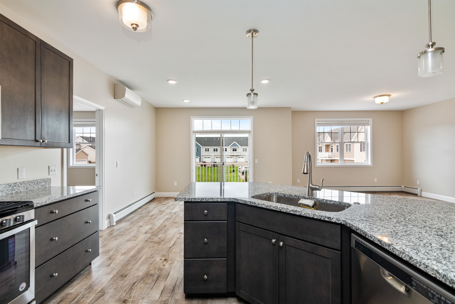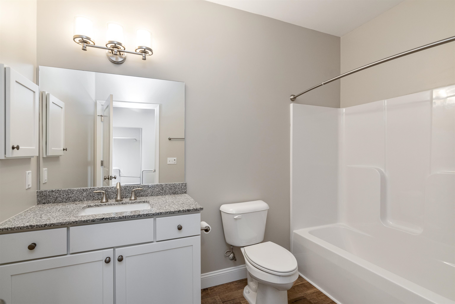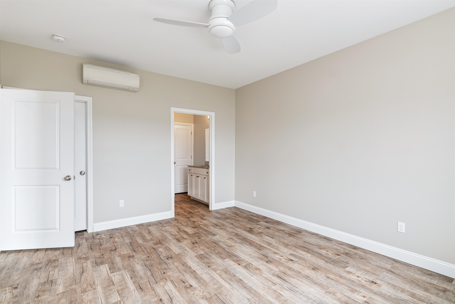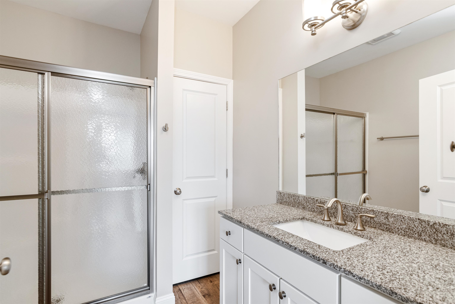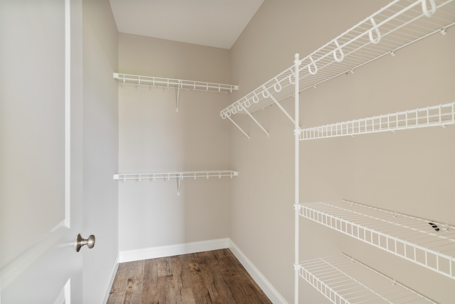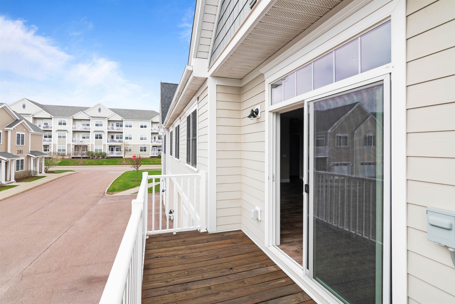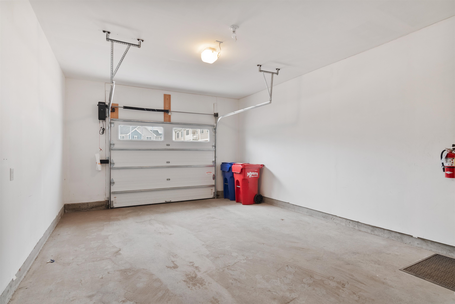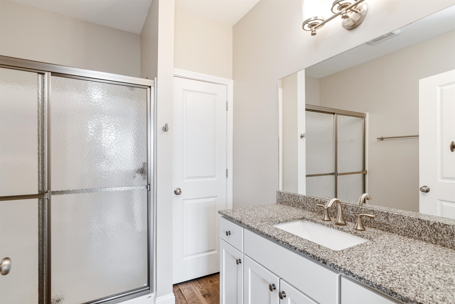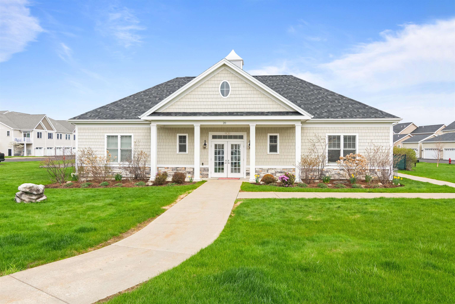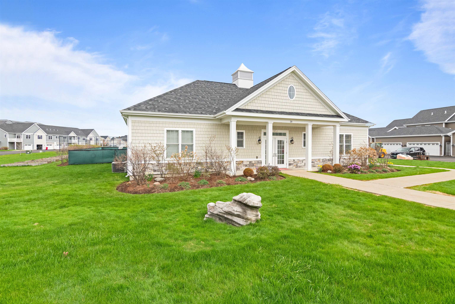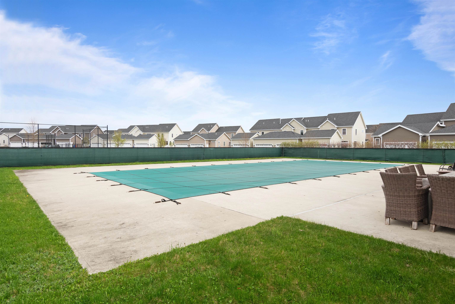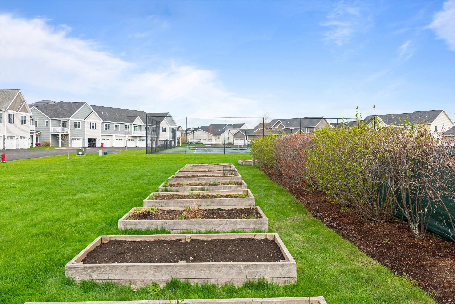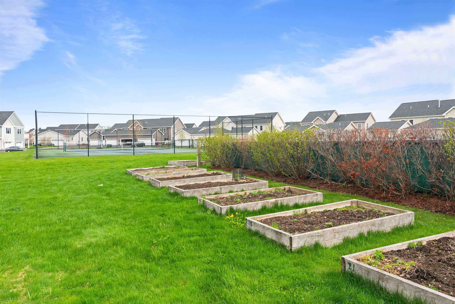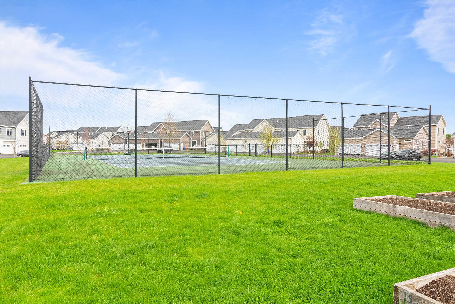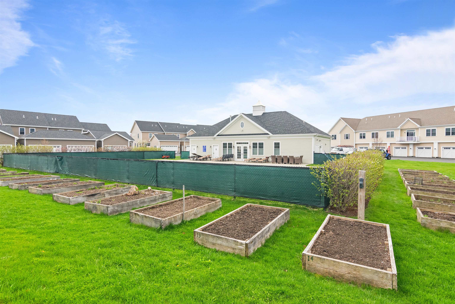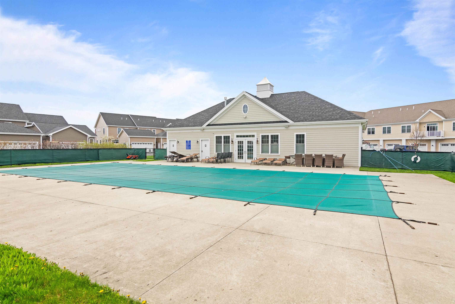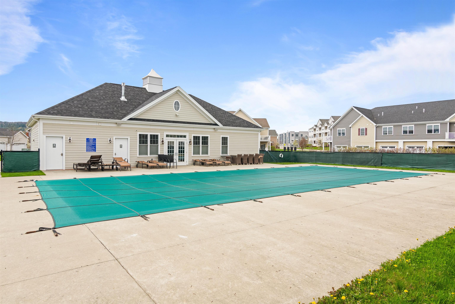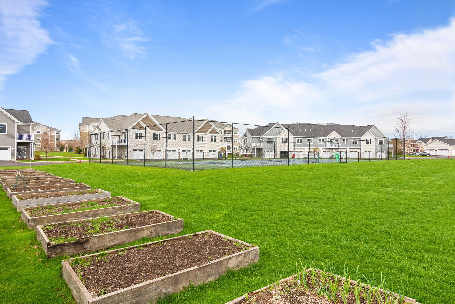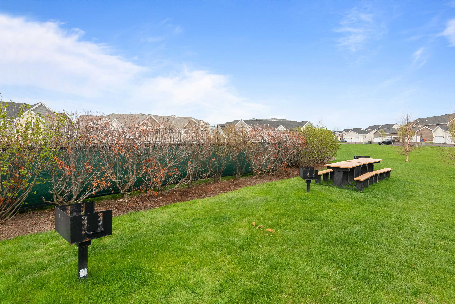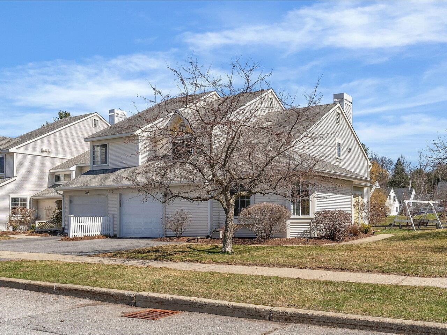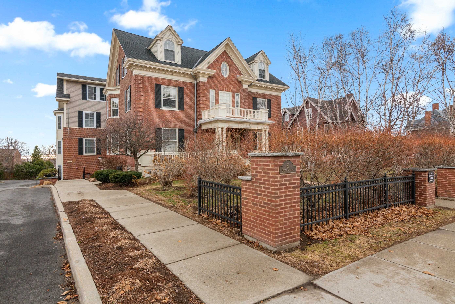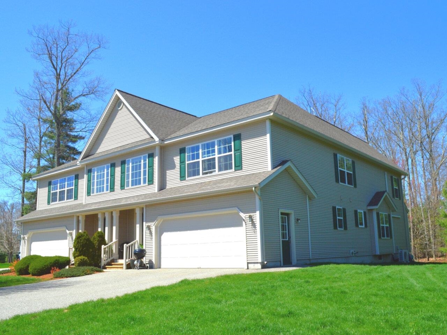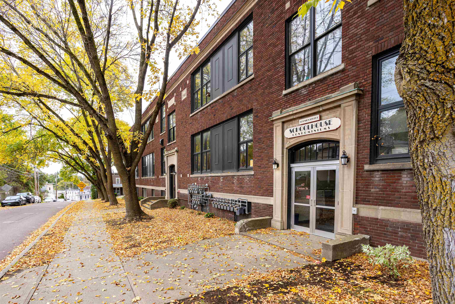1 of 29
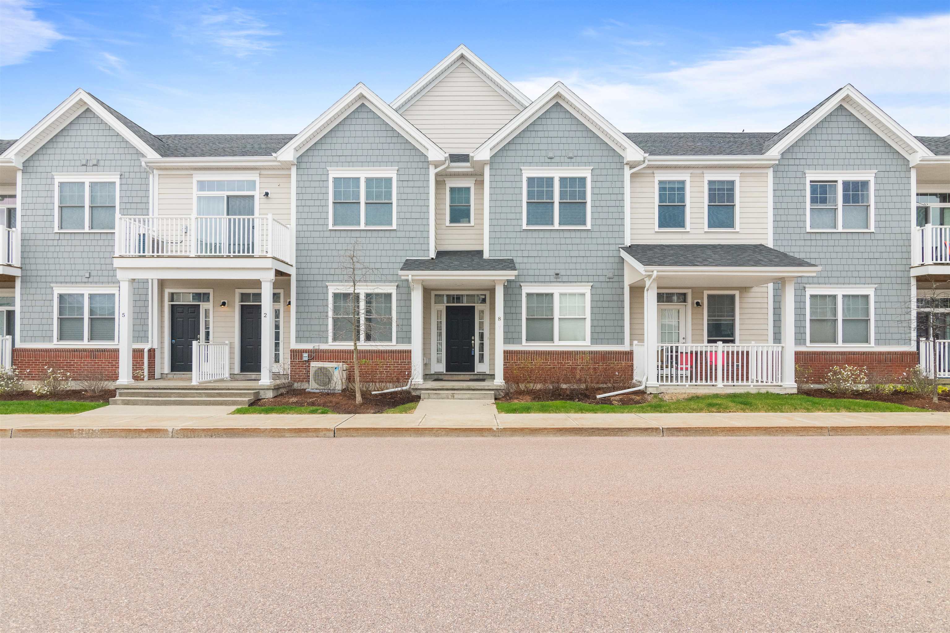
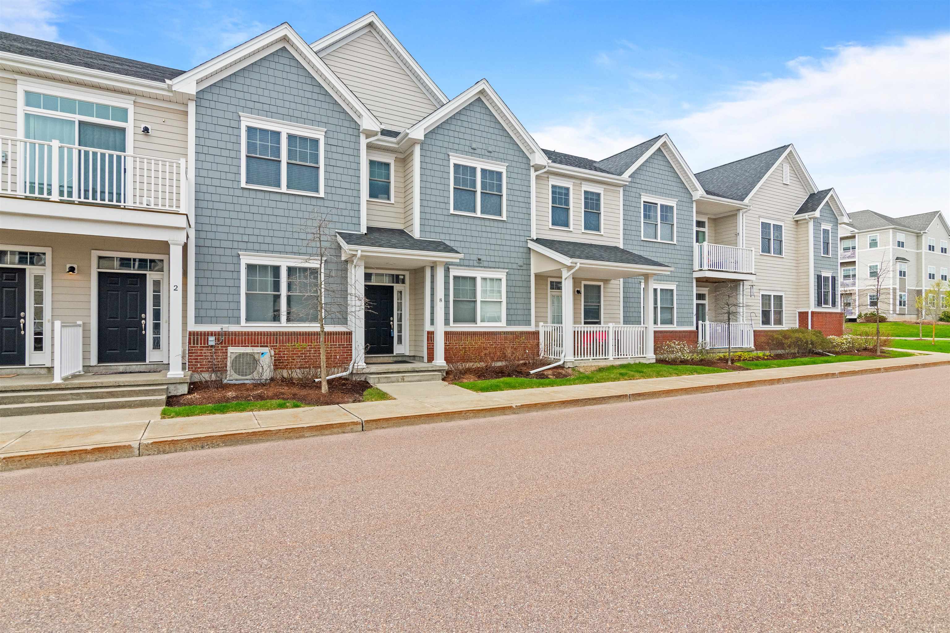
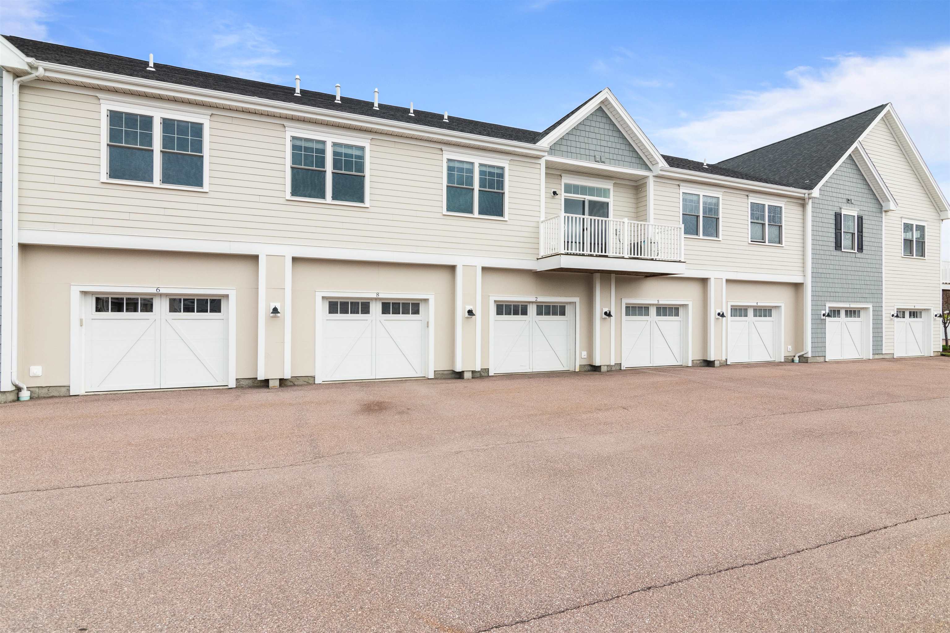
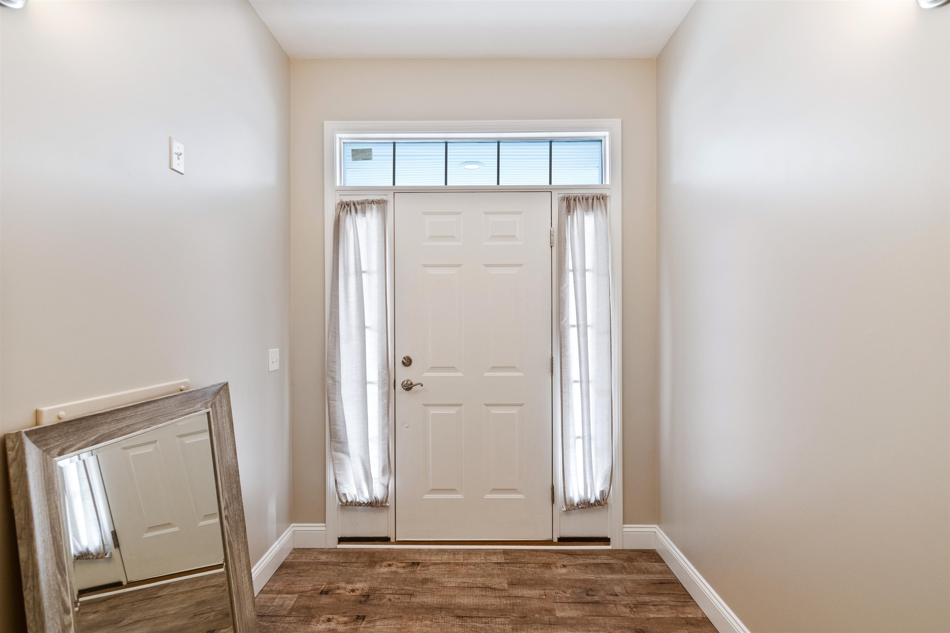
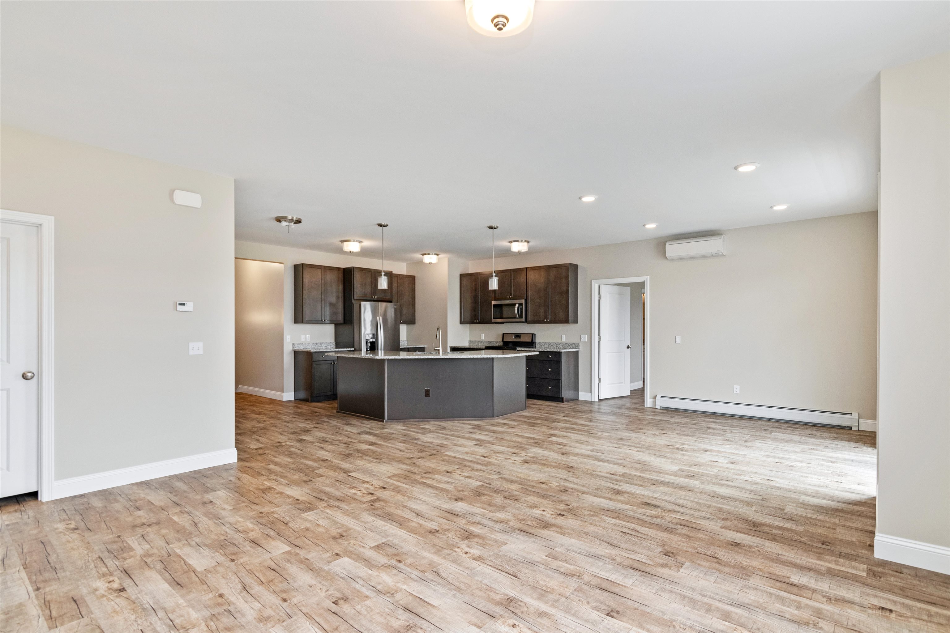
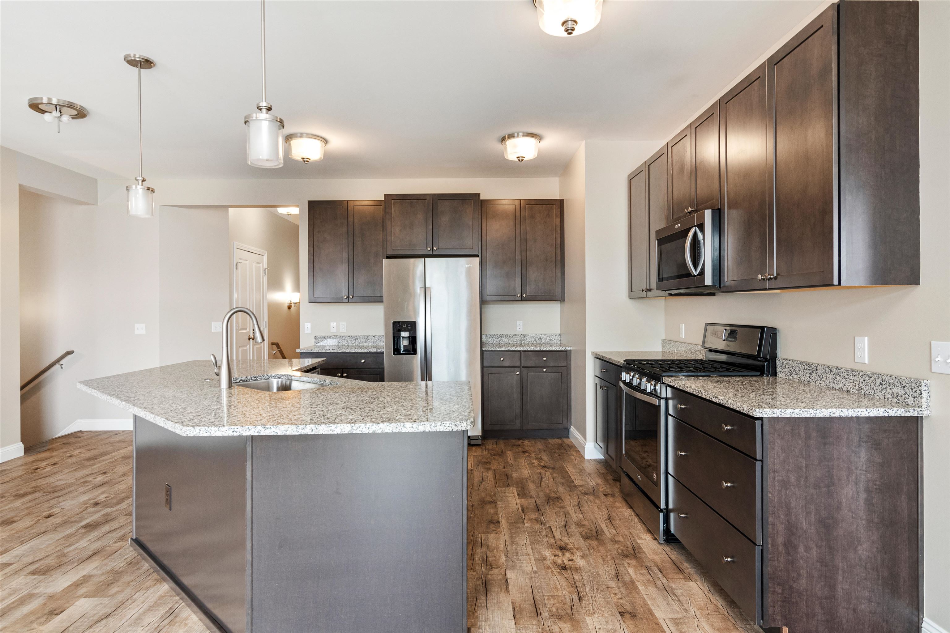
General Property Information
- Property Status:
- Active
- Price:
- $469, 900
- Unit Number
- 8
- Assessed:
- $0
- Assessed Year:
- County:
- VT-Chittenden
- Acres:
- 0.00
- Property Type:
- Condo
- Year Built:
- 2018
- Agency/Brokerage:
- David Raphael
Artisan Realty of Vermont - Bedrooms:
- 2
- Total Baths:
- 2
- Sq. Ft. (Total):
- 1652
- Tax Year:
- 2025
- Taxes:
- $7, 065
- Association Fees:
Move-In ready top floor Finney Crossing home. This gorgeous light-filled unit is freshly painted and like new! The only unit in the building with a deck/balcony for added outside enjoyment. Fantastic location close to all Williston has to offer. The home features two spacious bedrooms including a primary with a 3/4 bath and walk-in closet. The bedrooms are on opposite sides of the home for added privacy. The open floor plan features a spacious kitchen with stainless Whirlpool appliances, granite counters, 42” upper cabinets and a large island. A large dining/living room with a slider out to the deck. There is a laundry room complete with washer and dryer. Vinyl plank flooring throughout providing a modern feel and ease of maintenance. Natural gas on-demand heat and hot water and Mini-splits for cooling. A one-car garage with extra storage and plenty of parking. Association amenities include an in-ground pool, tennis, and clubhouse. Unit can be rented. Two pets allowed.
Interior Features
- # Of Stories:
- 2
- Sq. Ft. (Total):
- 1652
- Sq. Ft. (Above Ground):
- 1652
- Sq. Ft. (Below Ground):
- 0
- Sq. Ft. Unfinished:
- 0
- Rooms:
- 6
- Bedrooms:
- 2
- Baths:
- 2
- Interior Desc:
- Ceiling Fan, Dining Area, Kitchen Island, Kitchen/Dining, Kitchen/Living, Laundry Hook-ups, Primary BR w/ BA, Natural Light, Storage - Indoor
- Appliances Included:
- Dishwasher, Dryer, Microwave, Range - Gas, Refrigerator, Washer, Water Heater - On Demand
- Flooring:
- Vinyl Plank
- Heating Cooling Fuel:
- Water Heater:
- Basement Desc:
Exterior Features
- Style of Residence:
- Top Floor
- House Color:
- Blue/Brick
- Time Share:
- No
- Resort:
- Exterior Desc:
- Exterior Details:
- Balcony, Deck, Pool - In Ground, Tennis Court
- Amenities/Services:
- Land Desc.:
- Condo Development, Near Shopping, Near Public Transportatn
- Suitable Land Usage:
- Roof Desc.:
- Shingle, Shingle - Architectural
- Driveway Desc.:
- Common/Shared, Paved
- Foundation Desc.:
- Concrete, Slab - Concrete
- Sewer Desc.:
- Public
- Garage/Parking:
- Yes
- Garage Spaces:
- 1
- Road Frontage:
- 0
Other Information
- List Date:
- 2025-05-01
- Last Updated:


