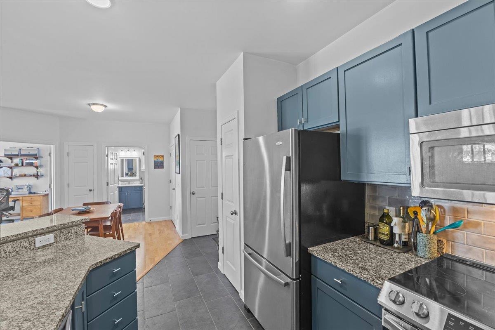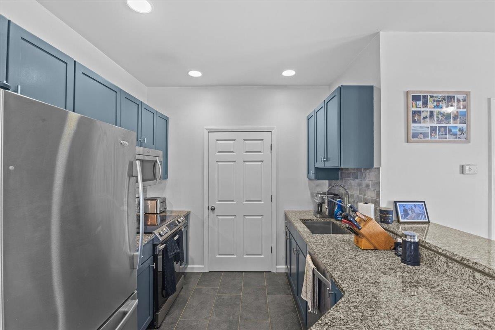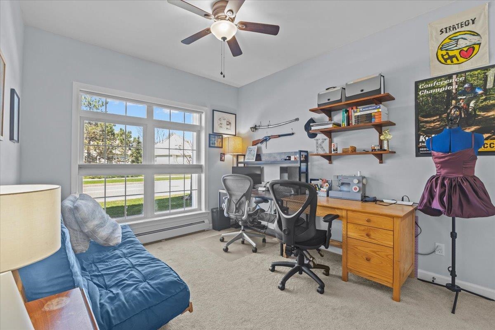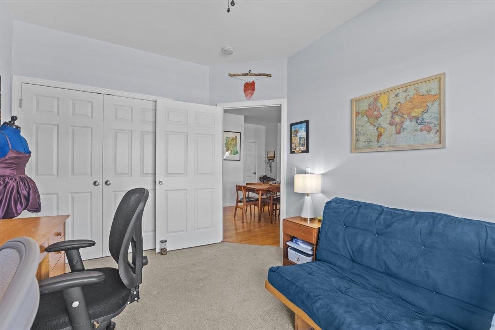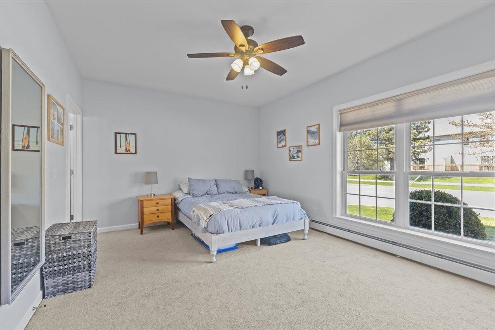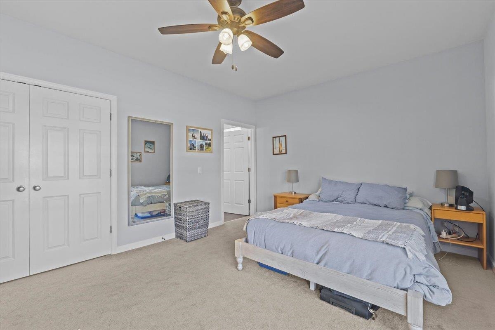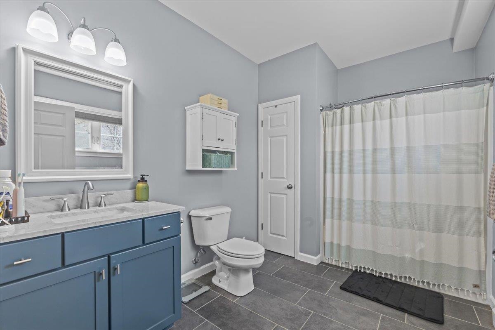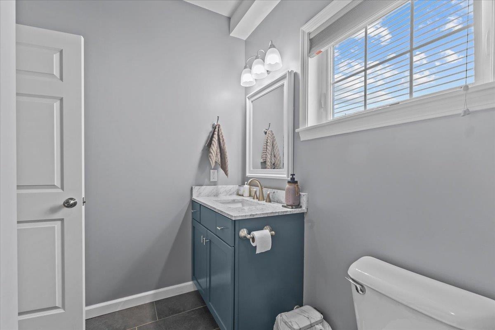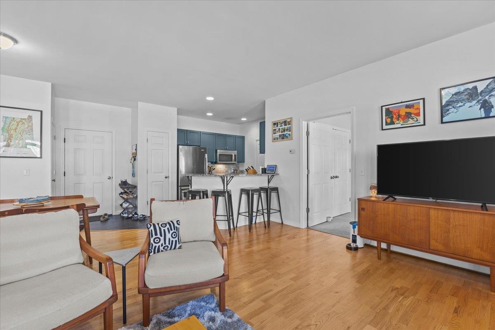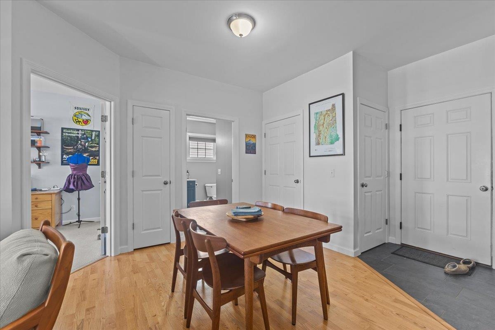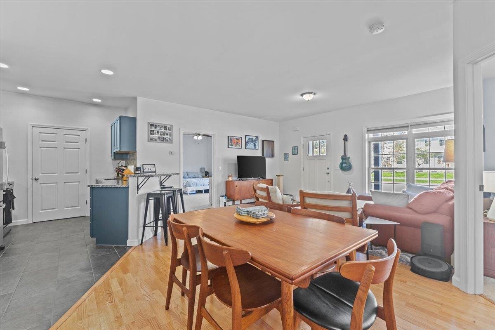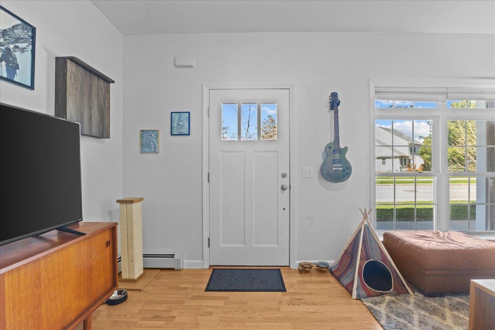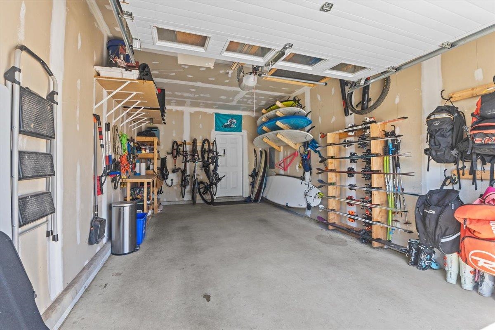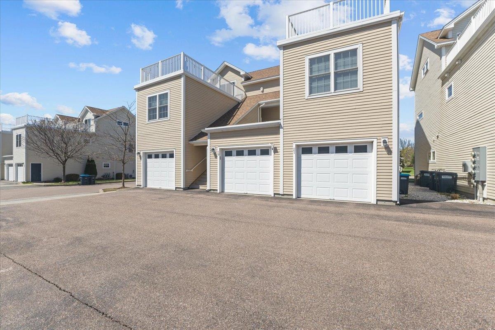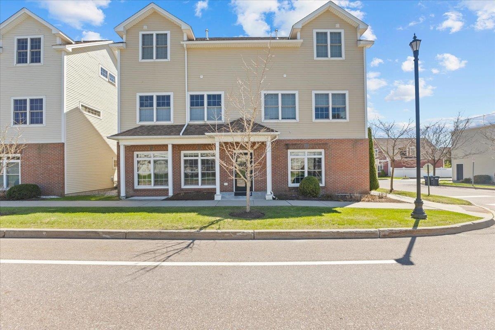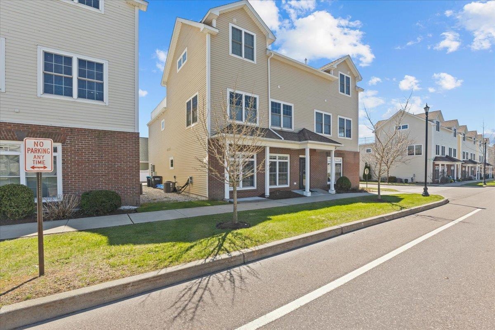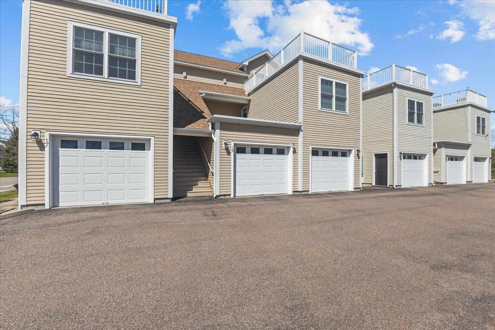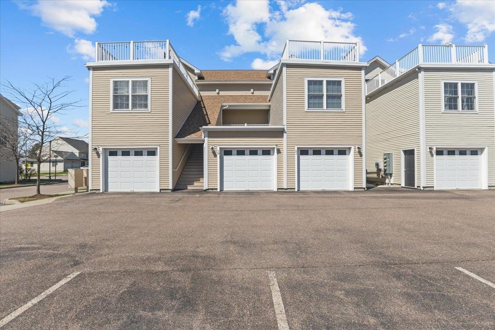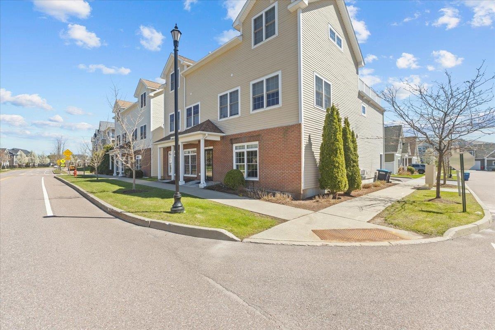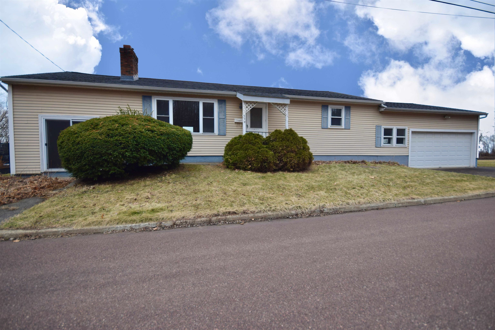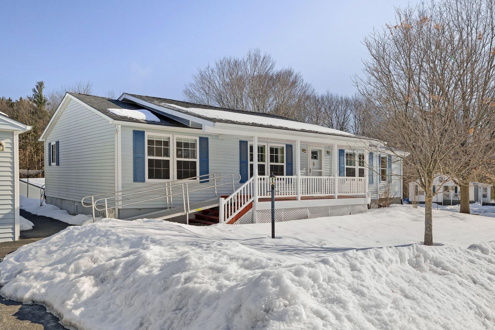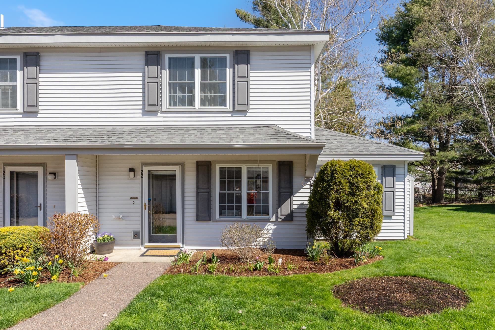1 of 26

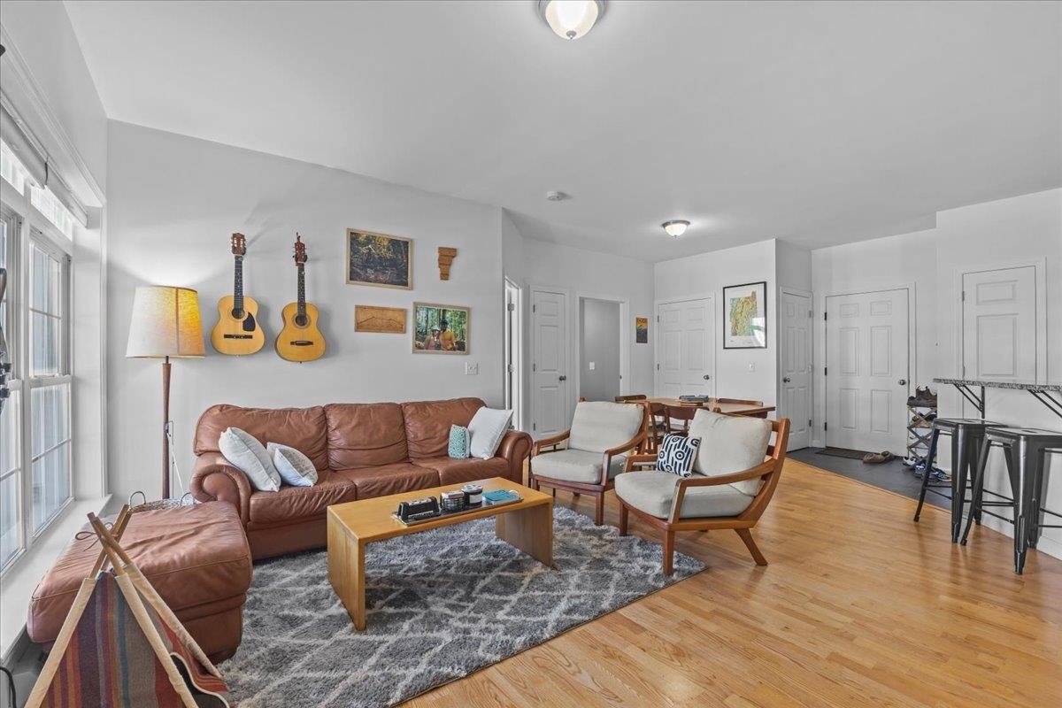
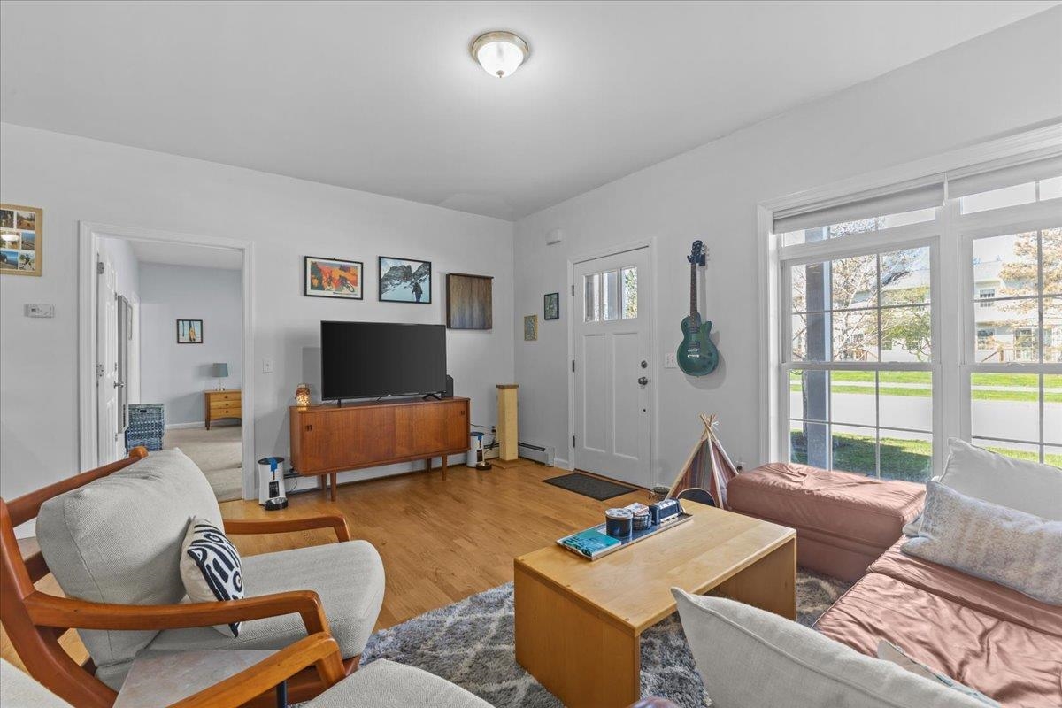
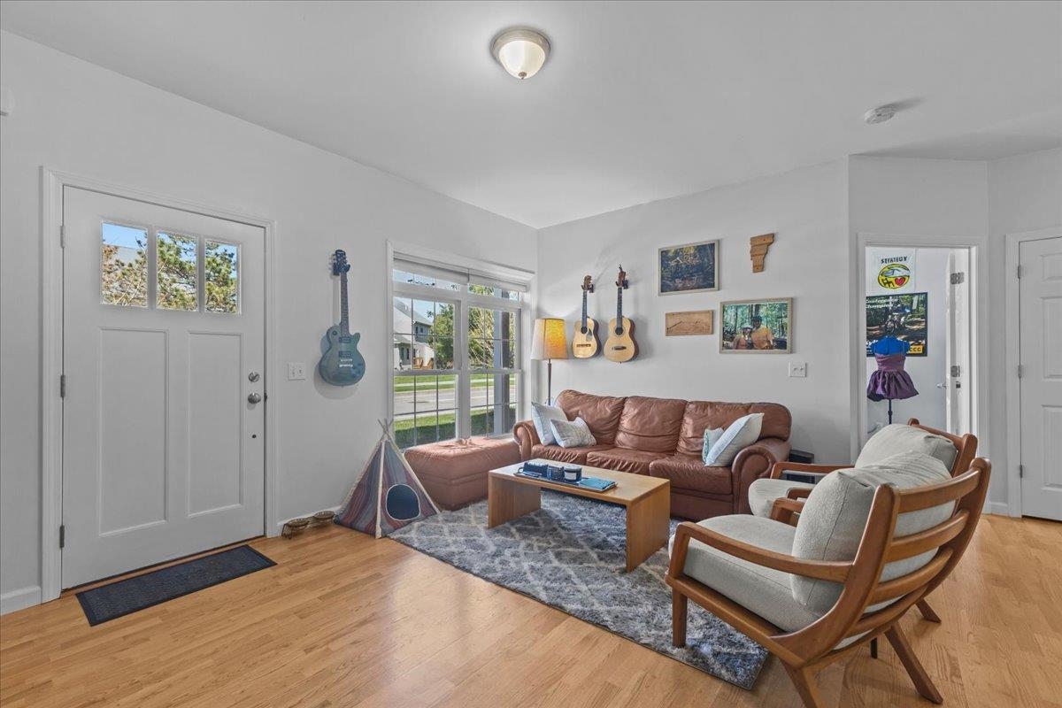
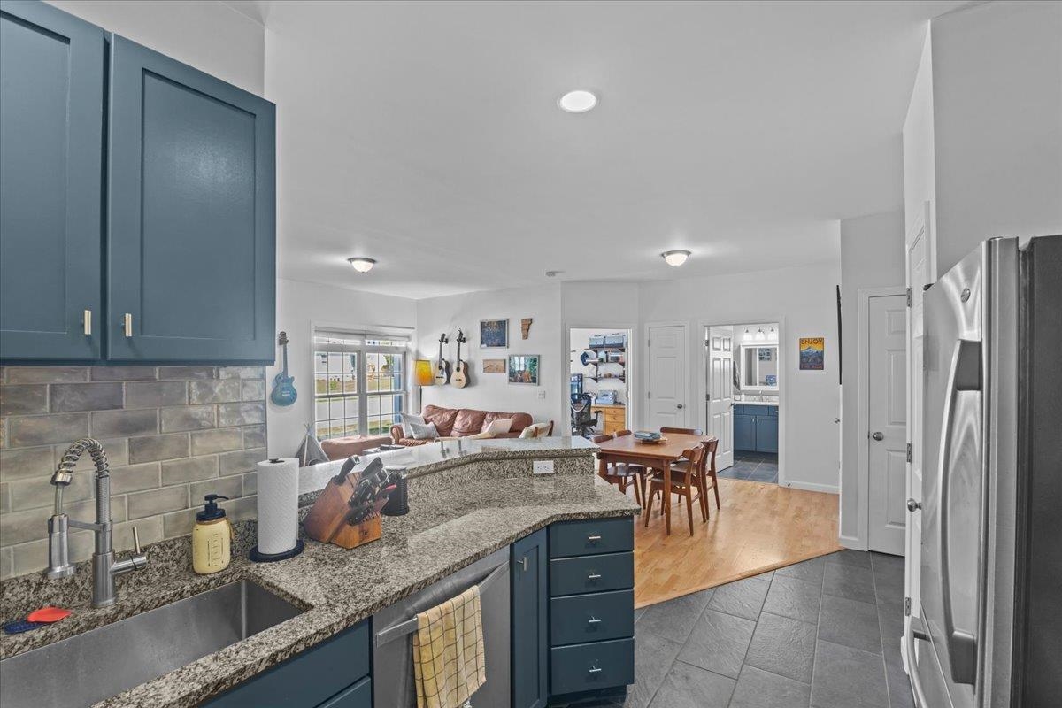
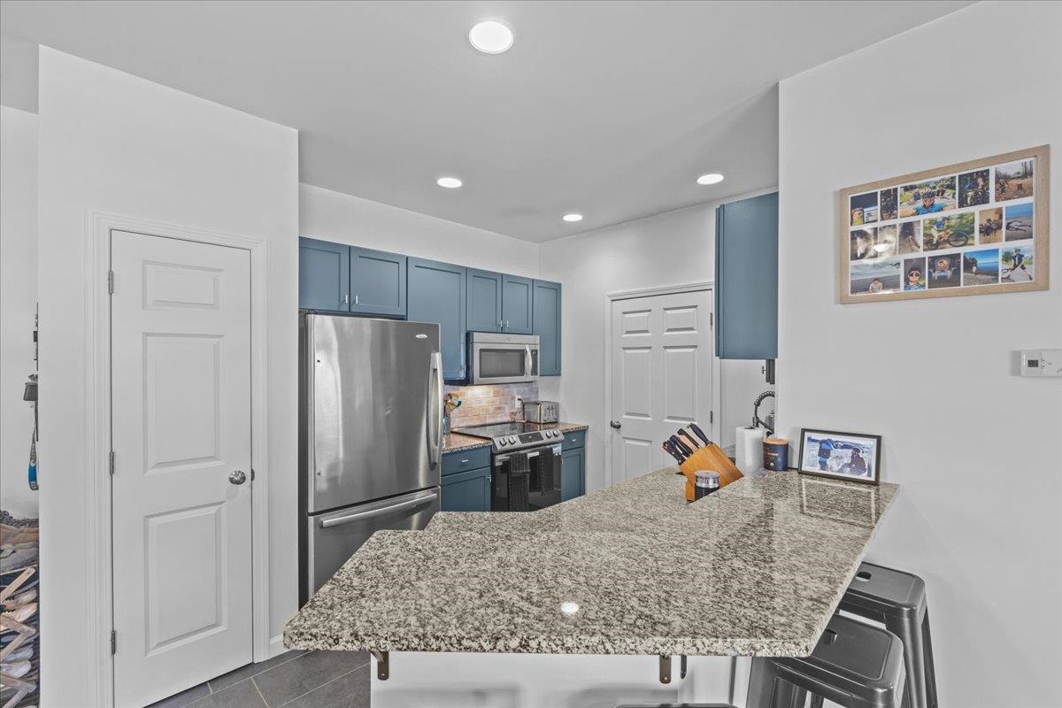
General Property Information
- Property Status:
- Active
- Price:
- $359, 000
- Assessed:
- $0
- Assessed Year:
- County:
- VT-Chittenden
- Acres:
- 0.00
- Property Type:
- Condo
- Year Built:
- 2011
- Agency/Brokerage:
- Christiana Pepin
Prime Real Estate - Bedrooms:
- 2
- Total Baths:
- 2
- Sq. Ft. (Total):
- 1100
- Tax Year:
- 2025
- Taxes:
- $4, 752
- Association Fees:
Experience the ease of single-level, turnkey living in this beautifully maintained 2-bedroom, 2-bathroom condo located in sought-after Williston, Vermont. This thoughtfully designed home offers an open-concept layout ideal for both comfort and functionality. The kitchen features sleek granite countertops, tile flooring, and ample cabinetry—perfect for daily living or entertaining. Both bathrooms are updated with tile flooring, and the spacious primary suite includes a private en suite bath. Enjoy the convenience of an attached garage, making Vermont winters that much easier, plus additional storage space. Natural light flows throughout the home, highlighting the clean, well-cared-for finishes and neutral tones. The living and dining areas connect seamlessly, offering a warm, inviting space to relax or host guests. Step outside and take advantage of a well-established community setting, just minutes to shopping, dining, trails, and I-89 for easy commuting. Whether you're looking for a first home, downsizing, or seeking low-maintenance living, this move-in ready condo checks all the boxes. Don’t miss this opportunity to own in one of Williston’s most convenient and desirable locations!
Interior Features
- # Of Stories:
- 1
- Sq. Ft. (Total):
- 1100
- Sq. Ft. (Above Ground):
- 1100
- Sq. Ft. (Below Ground):
- 0
- Sq. Ft. Unfinished:
- 0
- Rooms:
- 4
- Bedrooms:
- 2
- Baths:
- 2
- Interior Desc:
- Primary BR w/ BA, Laundry - 1st Floor
- Appliances Included:
- Dishwasher, Dryer, Microwave, Range - Electric, Refrigerator, Washer
- Flooring:
- Carpet, Hardwood, Tile
- Heating Cooling Fuel:
- Water Heater:
- Basement Desc:
- Slab
Exterior Features
- Style of Residence:
- Flat
- House Color:
- Time Share:
- No
- Resort:
- No
- Exterior Desc:
- Exterior Details:
- Amenities/Services:
- Land Desc.:
- Condo Development, Sidewalks, Walking Trails, Near Paths, Neighborhood
- Suitable Land Usage:
- Roof Desc.:
- Shingle
- Driveway Desc.:
- Paved
- Foundation Desc.:
- Concrete
- Sewer Desc.:
- Public
- Garage/Parking:
- Yes
- Garage Spaces:
- 1
- Road Frontage:
- 0
Other Information
- List Date:
- 2025-05-01
- Last Updated:


