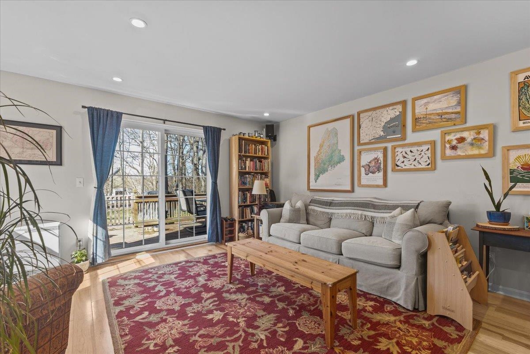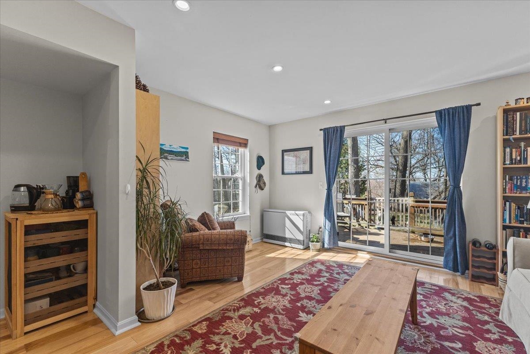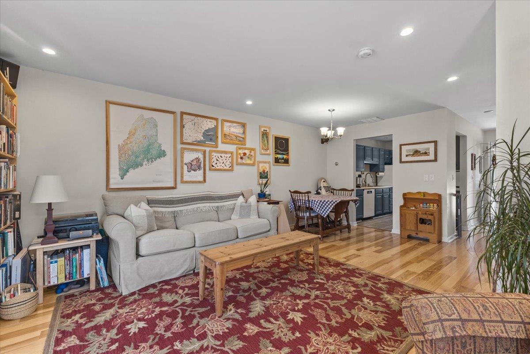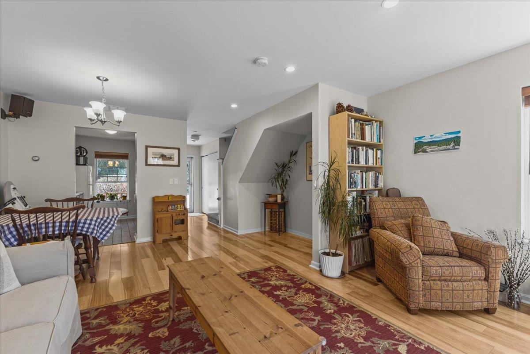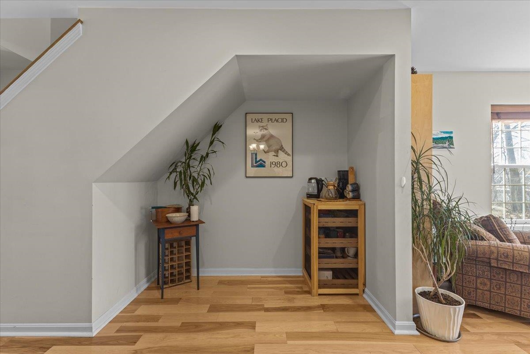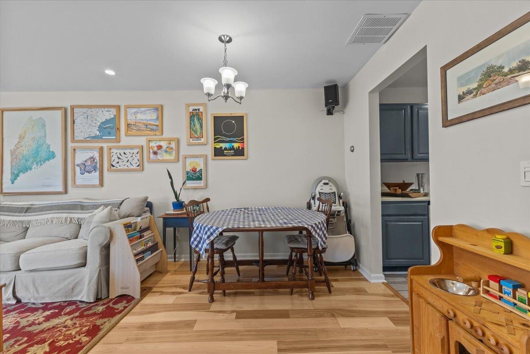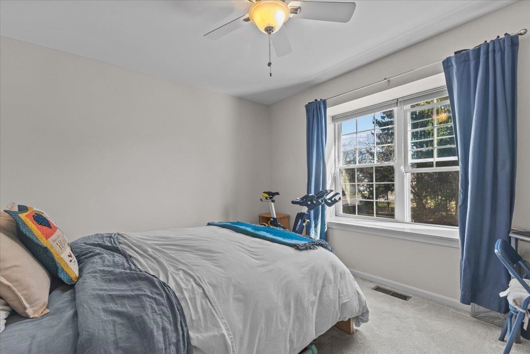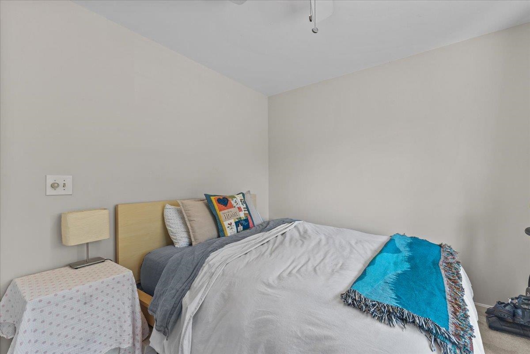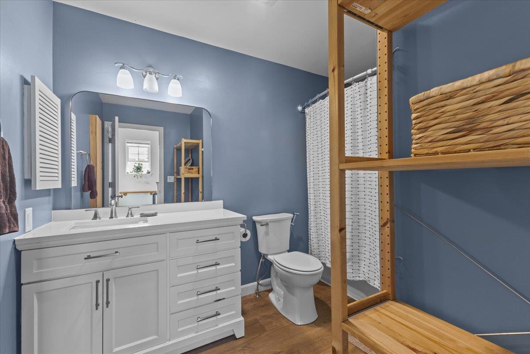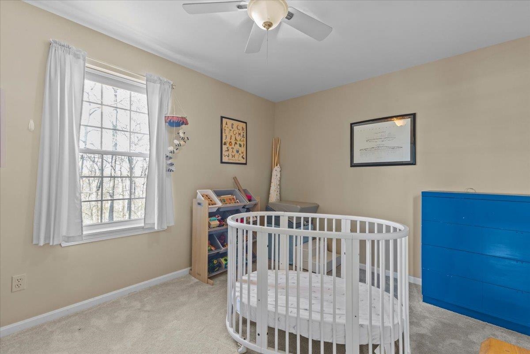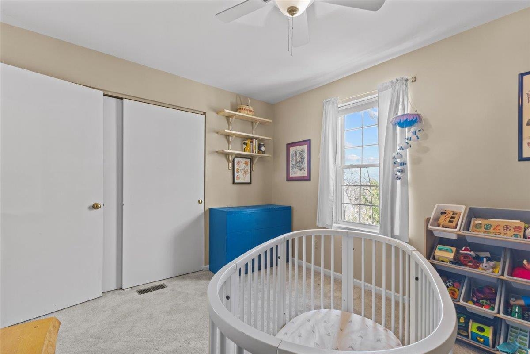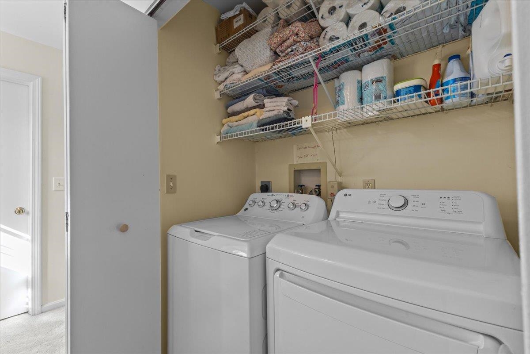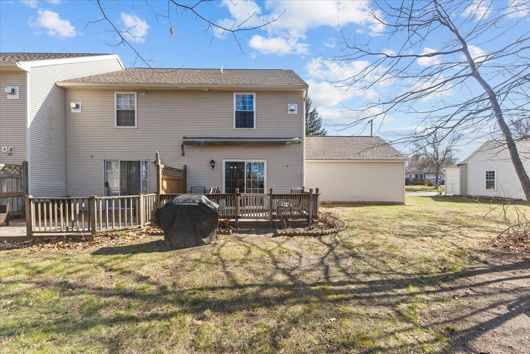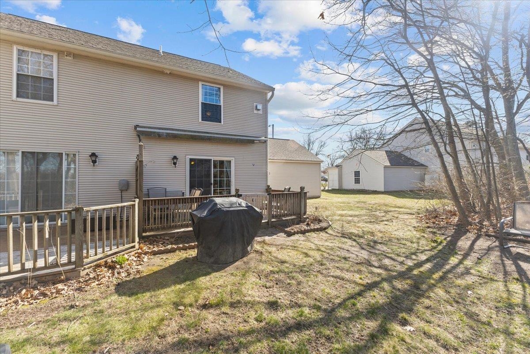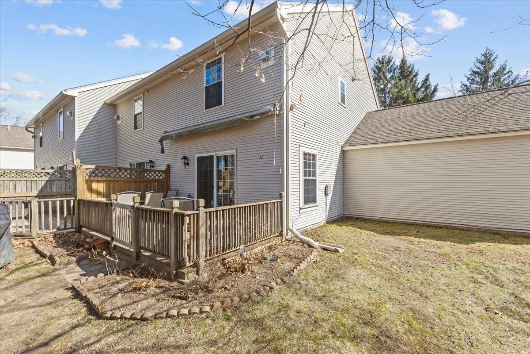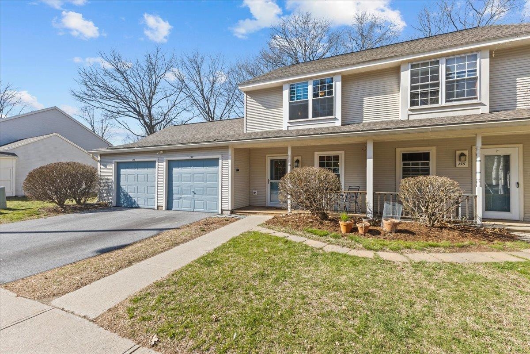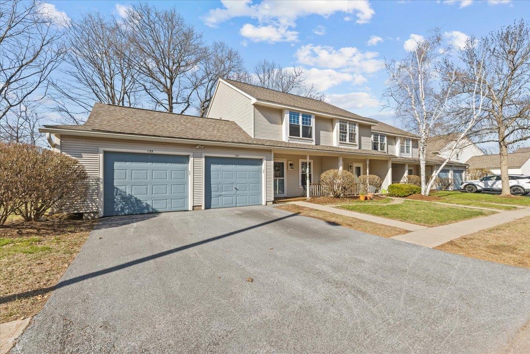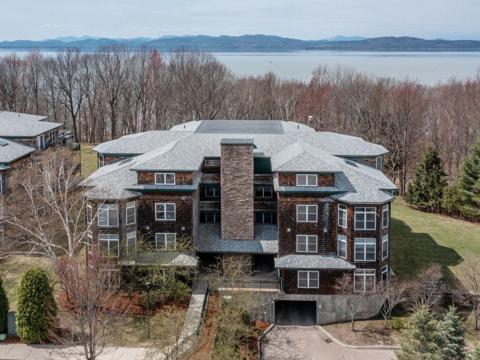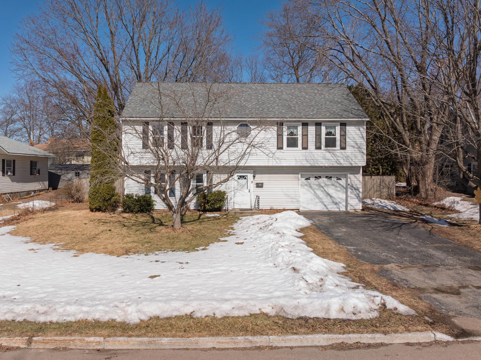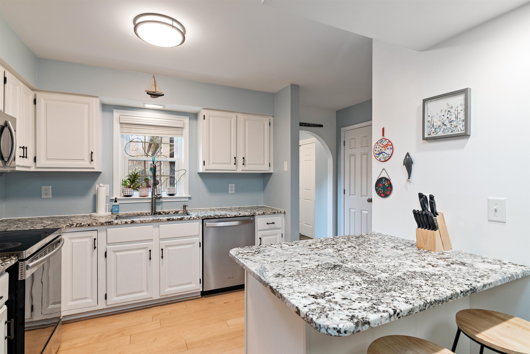1 of 24
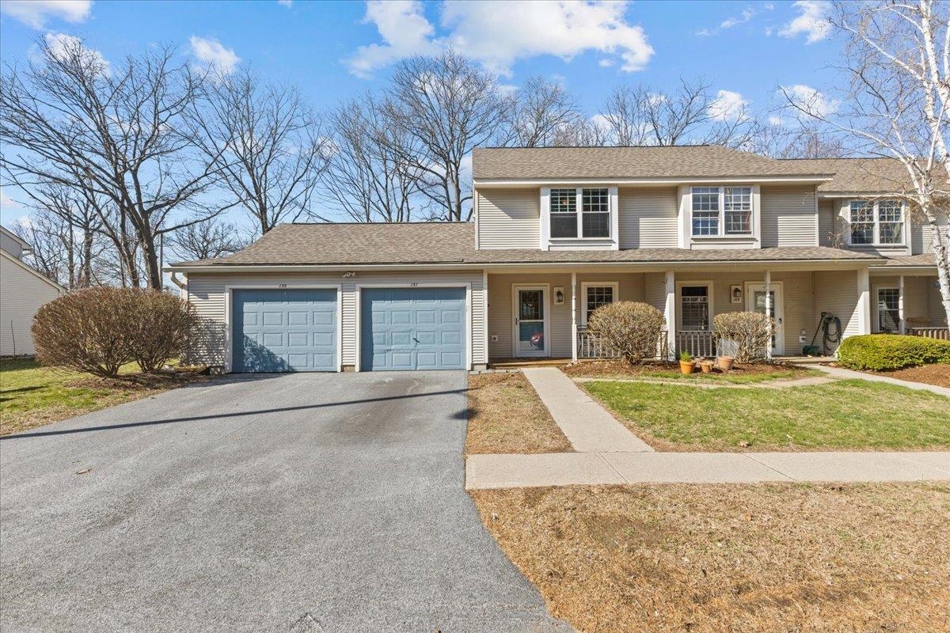
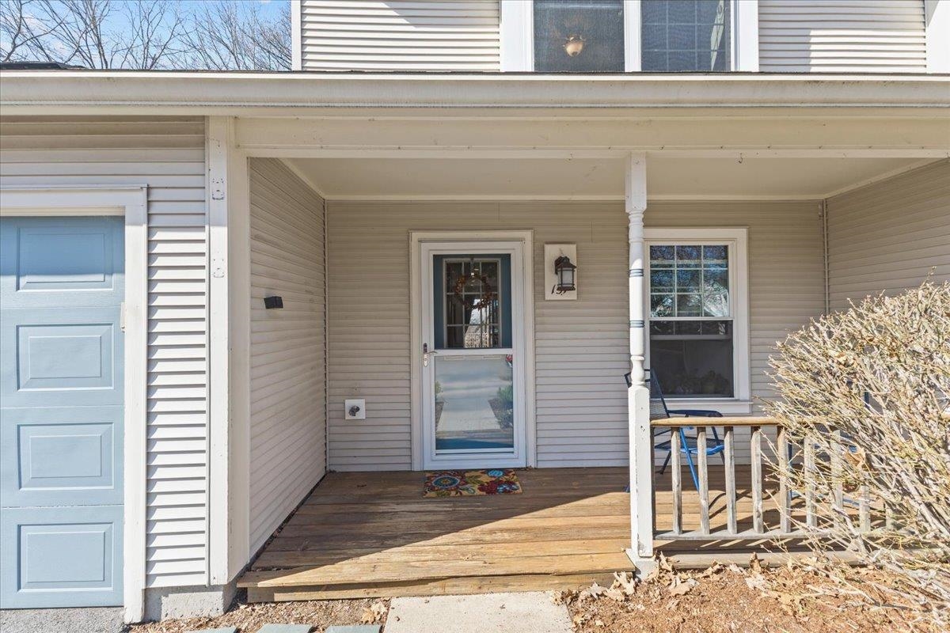
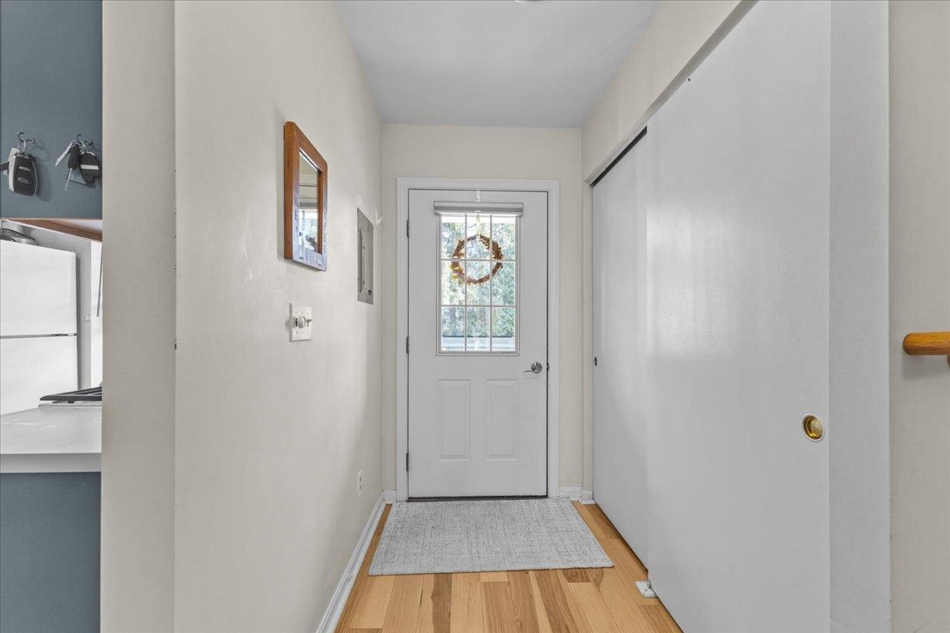
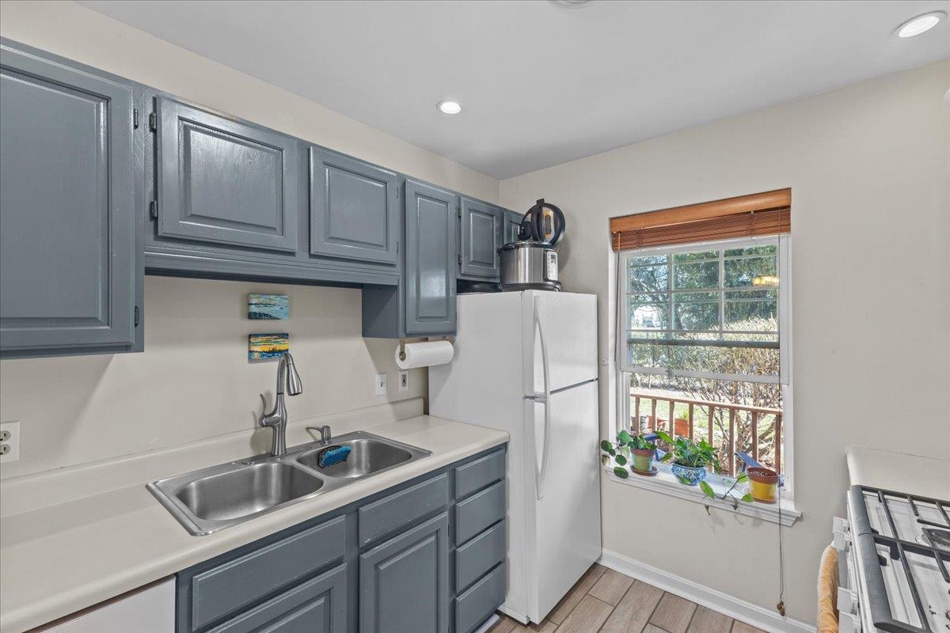
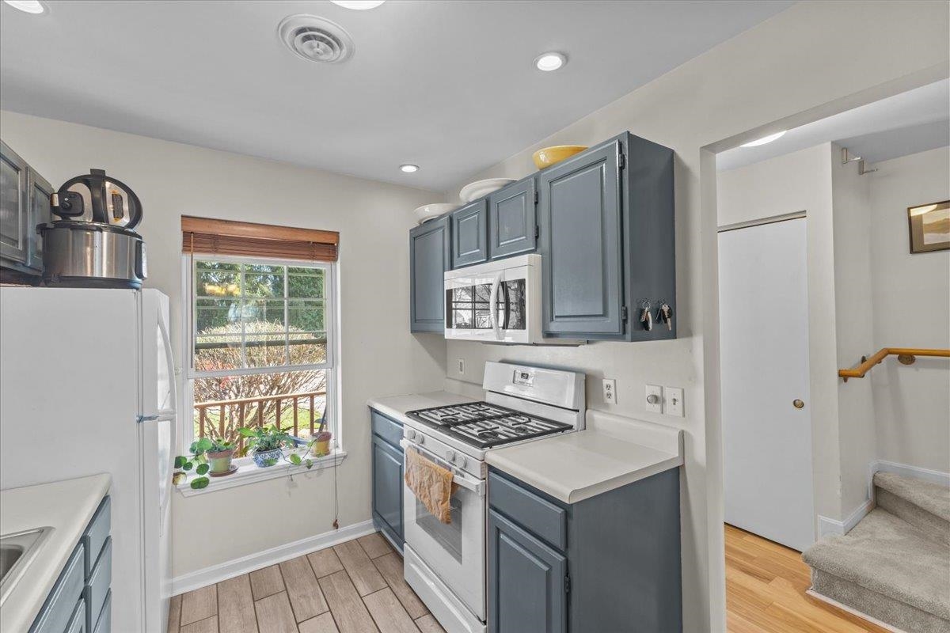
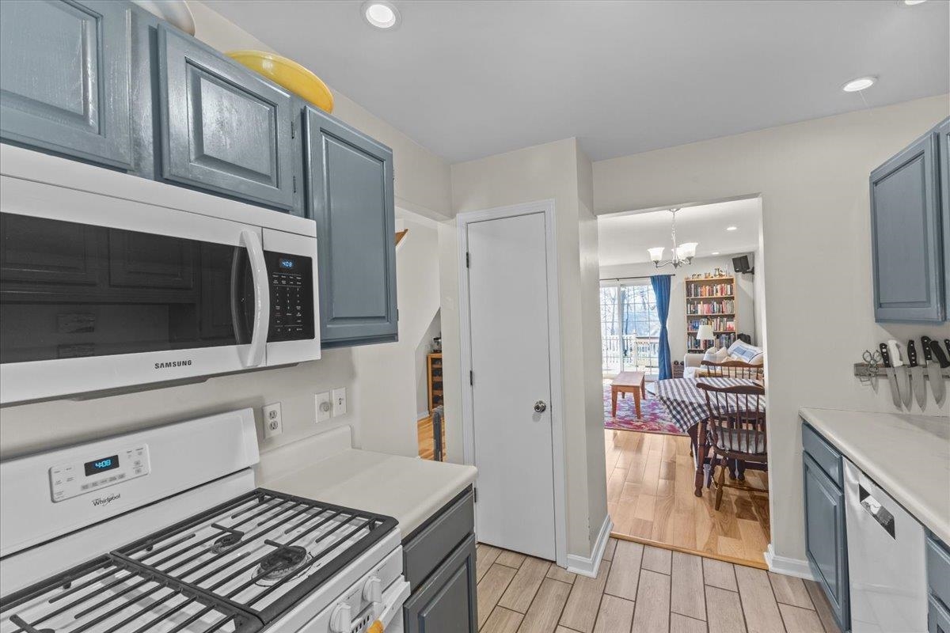
General Property Information
- Property Status:
- Active
- Price:
- $359, 000
- Assessed:
- $0
- Assessed Year:
- County:
- VT-Chittenden
- Acres:
- 0.00
- Property Type:
- Condo
- Year Built:
- 1991
- Agency/Brokerage:
- Robert Foley
Flat Fee Real Estate - Bedrooms:
- 2
- Total Baths:
- 1
- Sq. Ft. (Total):
- 1030
- Tax Year:
- 2024
- Taxes:
- $5, 216
- Association Fees:
This 2 bed updated Rivers Edge end unit in Burlington's New North End offers a great value in a superb location near the Beltline for easy commuting and close to the Burlington bikepath for convenient recreation. As you enter the home from the covered porch, you are greeted with an open floor plan. The kitchen, which is immediately to your right, overlooks the living room. The kitchen features plenty of storage and prep space with a dishwasher, natural gas range, built-in microwave and fridge. As you continue onto the living room, you will see a bright room with updated wood floors and a large slider leading to the home's private back deck. The living room also has space for a breakfast nook and is heated by the efficient Rinnai direct vent heater. As you go upstairs you will find two spacious bedrooms, the home's laundry as well as the home's updated bathroom with new floors and vanity. The home also has an attached garage and off street parking.The home's back deck looks out over the common backyard which is great for relaxing or play close to home. If you want to venture a little further you can enjoy the community's additional common land and playground. And then as you venture outside of the neighborhood you will be able to enjoy all that Burlington has to offer including the bikepath, Lake Champlain, beaches, shops, restaurants and more. Additionally this home is a short ride to local schools and the sports facilities at Leddy Park. This is a great find and a must see.
Interior Features
- # Of Stories:
- 2
- Sq. Ft. (Total):
- 1030
- Sq. Ft. (Above Ground):
- 1030
- Sq. Ft. (Below Ground):
- 0
- Sq. Ft. Unfinished:
- 0
- Rooms:
- 5
- Bedrooms:
- 2
- Baths:
- 1
- Interior Desc:
- Dining Area, Kitchen/Dining, Kitchen/Family, Kitchen/Living, Living/Dining
- Appliances Included:
- Dishwasher, Dryer, Microwave, Range - Gas, Refrigerator, Washer
- Flooring:
- Carpet, Tile, Wood
- Heating Cooling Fuel:
- Water Heater:
- Basement Desc:
Exterior Features
- Style of Residence:
- Townhouse
- House Color:
- Time Share:
- No
- Resort:
- Exterior Desc:
- Exterior Details:
- Deck, Porch - Covered
- Amenities/Services:
- Land Desc.:
- Condo Development, Trail/Near Trail, Near Paths
- Suitable Land Usage:
- Roof Desc.:
- Shingle
- Driveway Desc.:
- Paved
- Foundation Desc.:
- Slab - Concrete
- Sewer Desc.:
- Public
- Garage/Parking:
- Yes
- Garage Spaces:
- 1
- Road Frontage:
- 0
Other Information
- List Date:
- 2025-05-01
- Last Updated:



