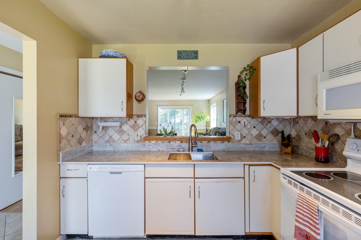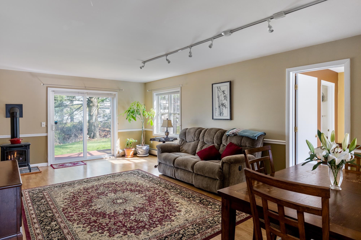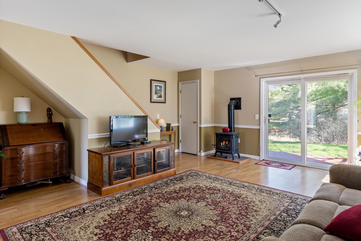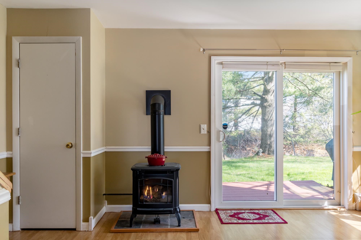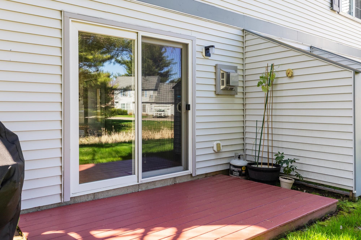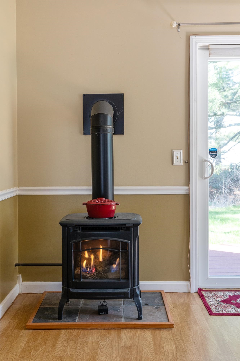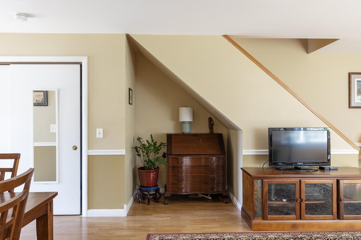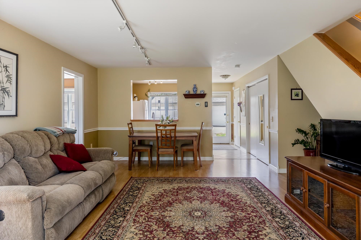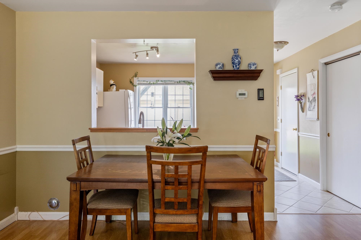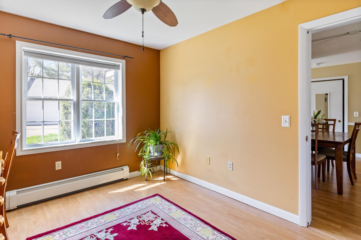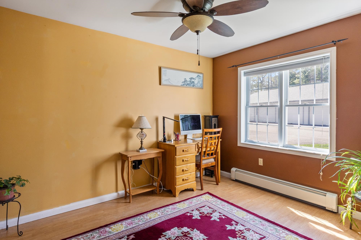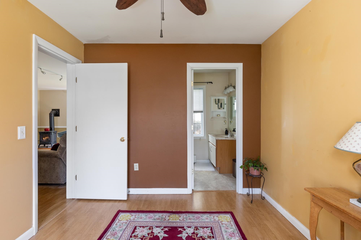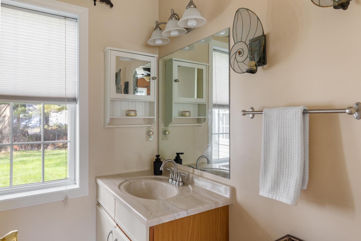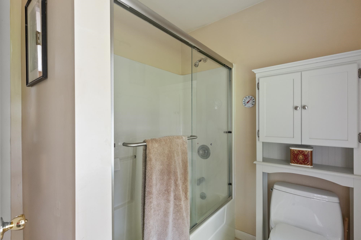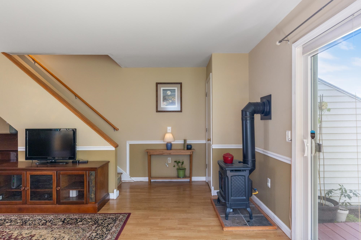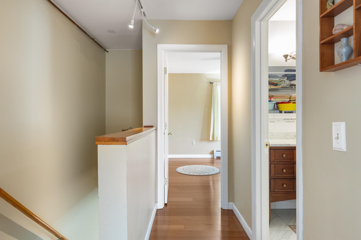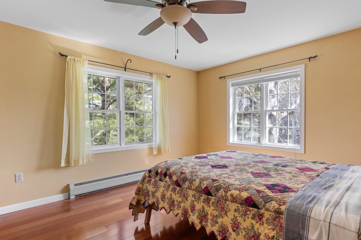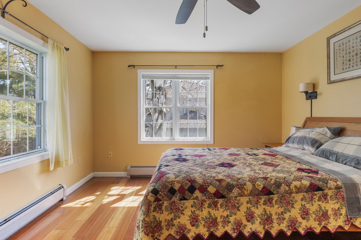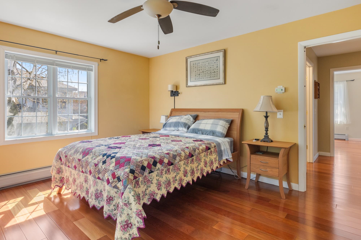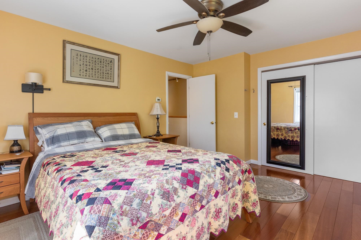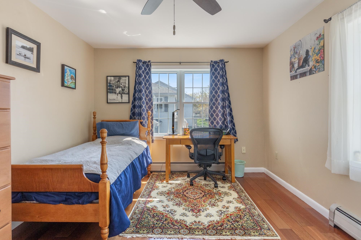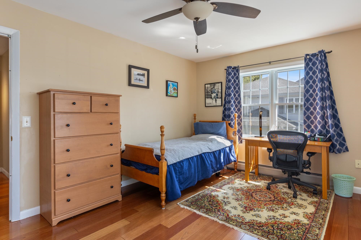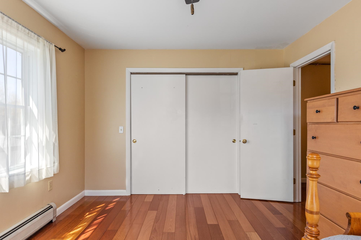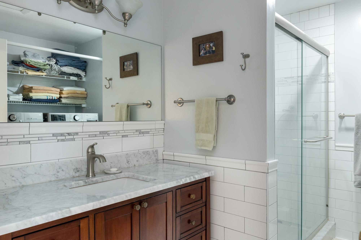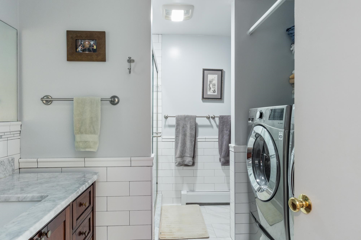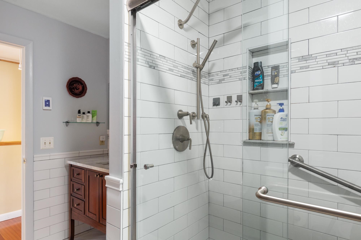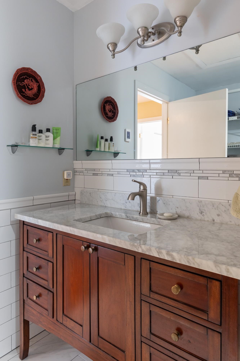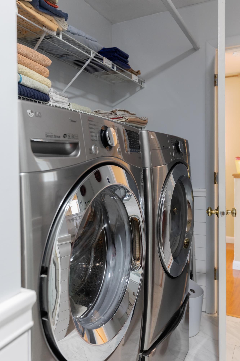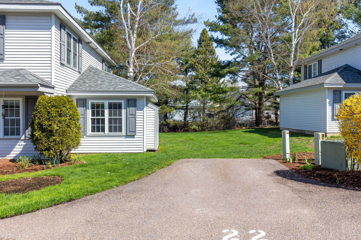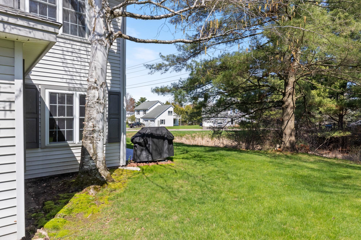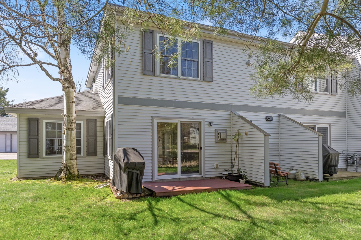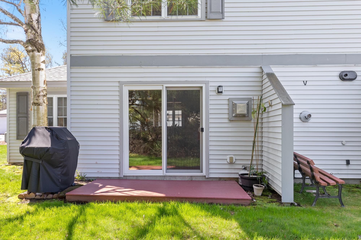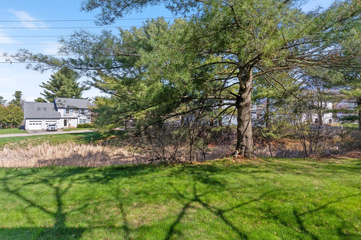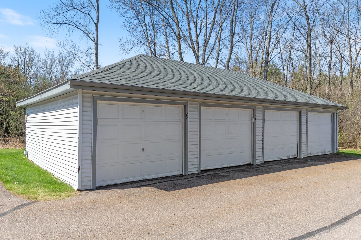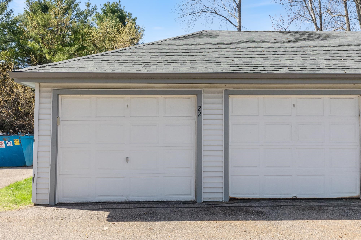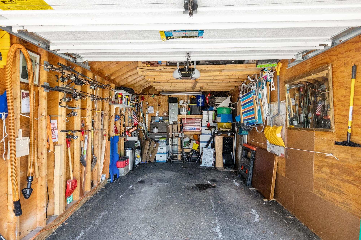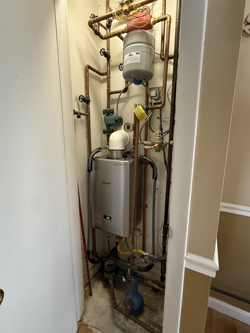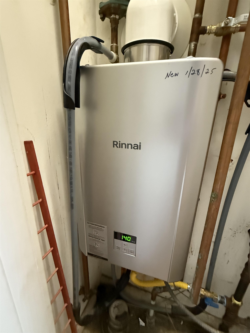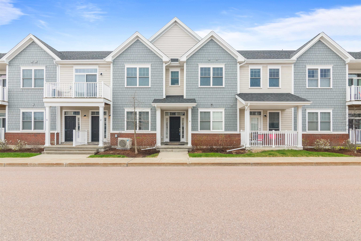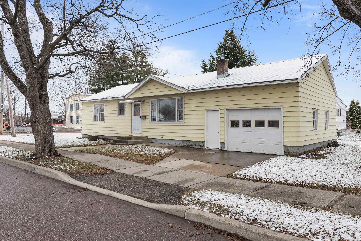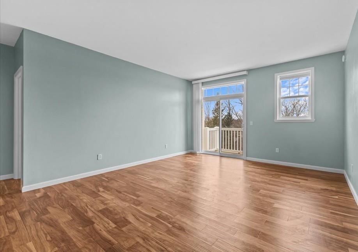1 of 45
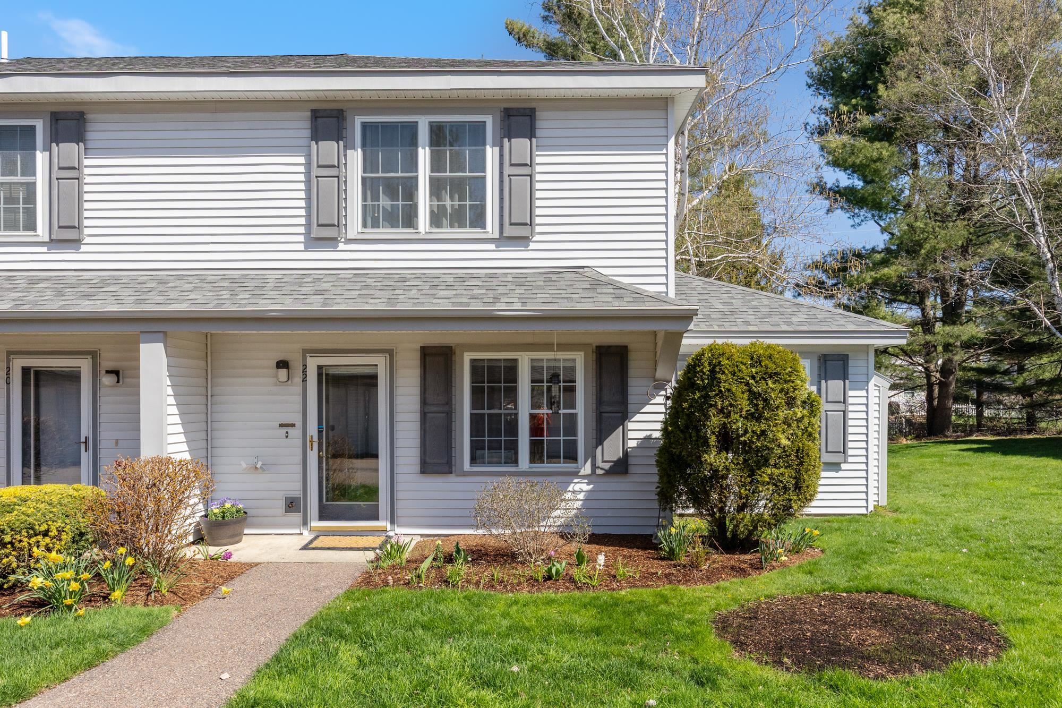
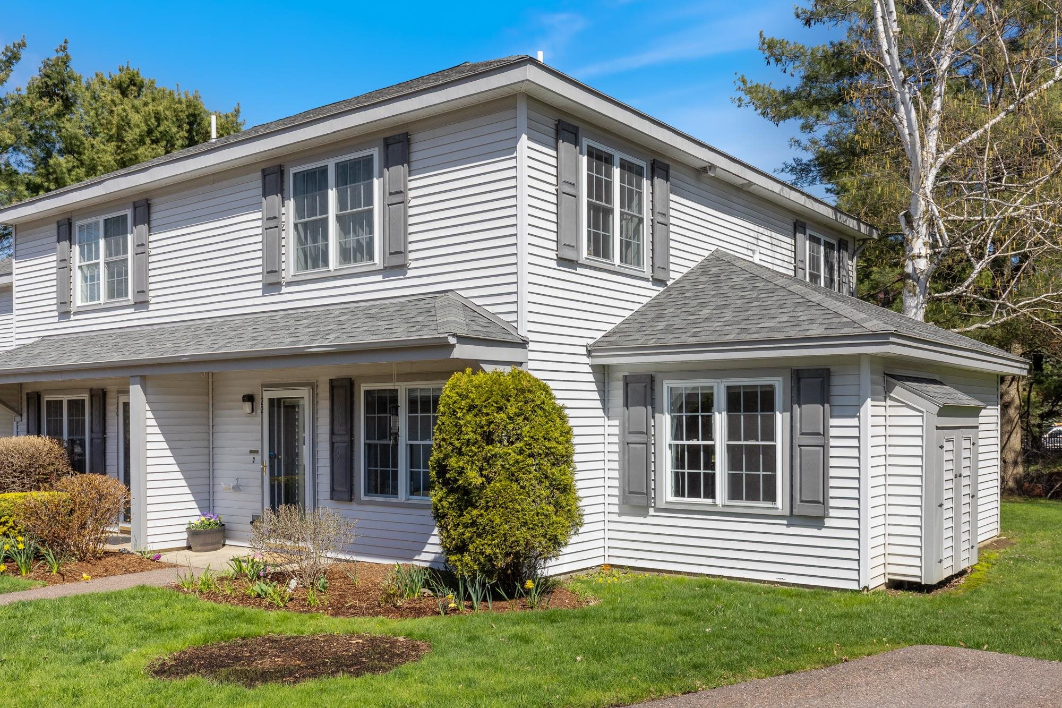
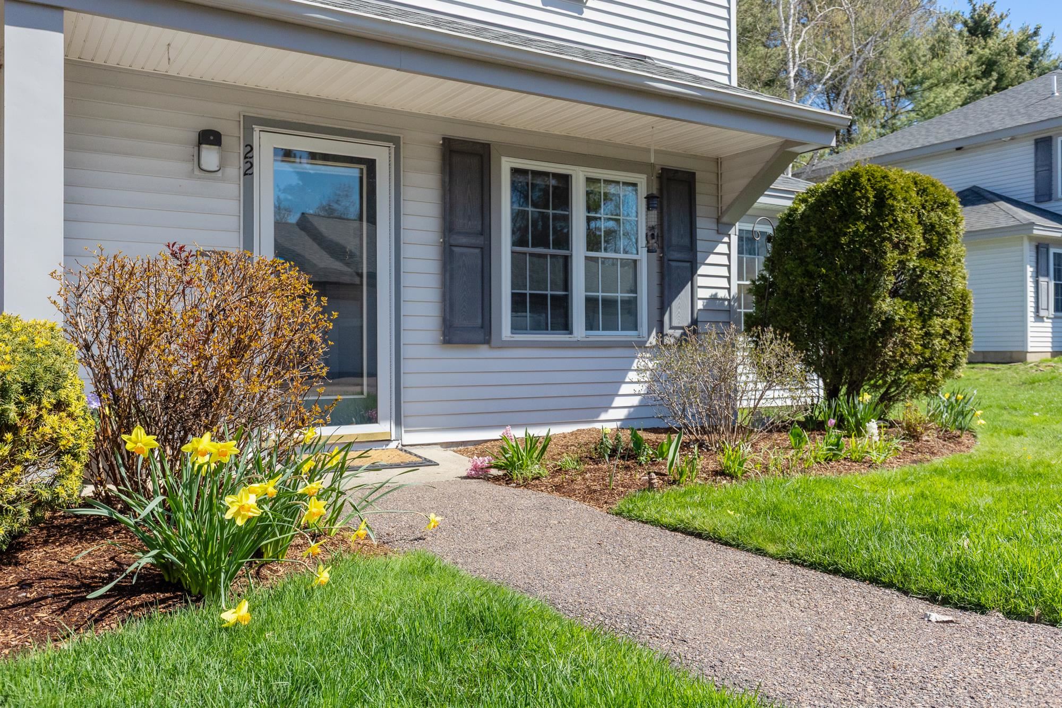
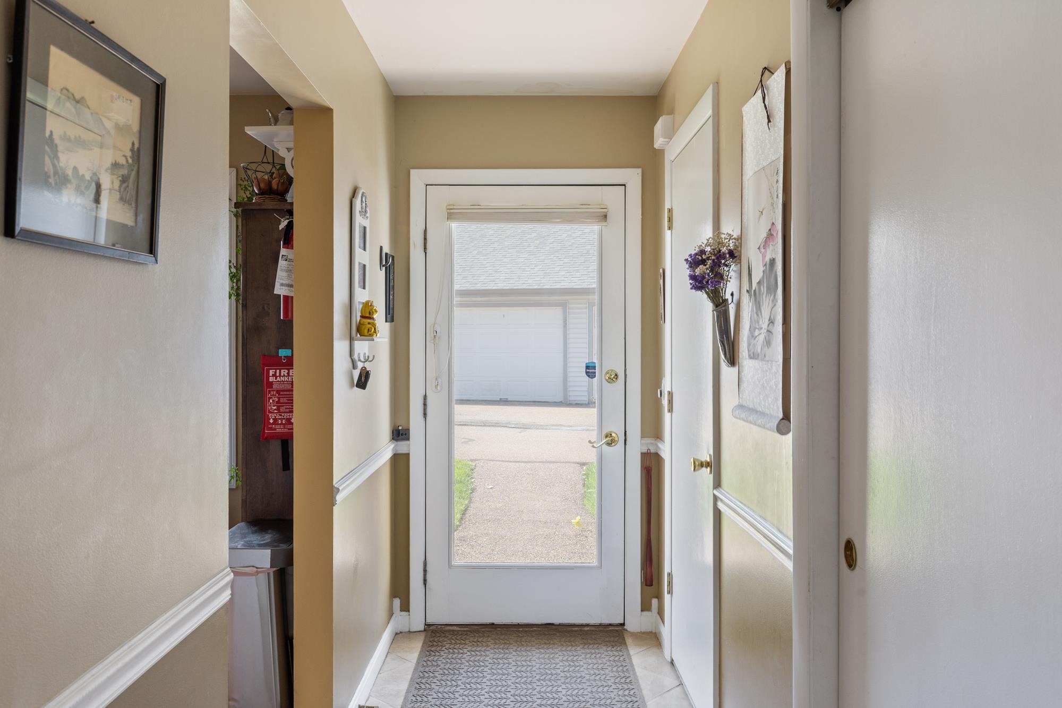

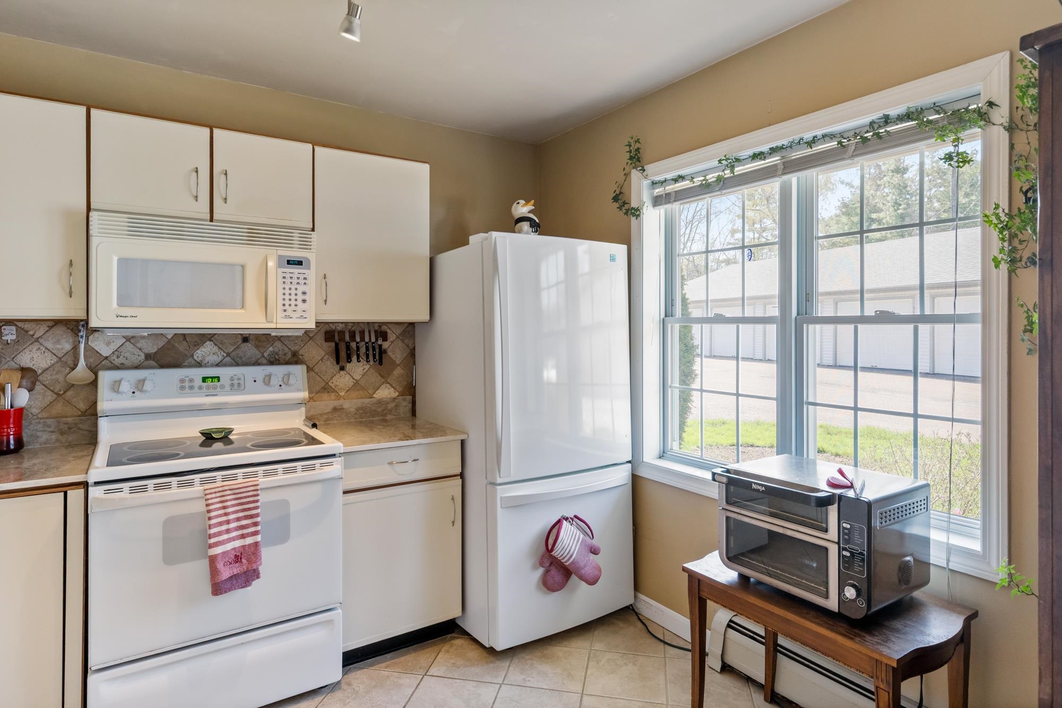
General Property Information
- Property Status:
- Active
- Price:
- $414, 000
- Assessed:
- $0
- Assessed Year:
- County:
- VT-Chittenden
- Acres:
- 0.00
- Property Type:
- Condo
- Year Built:
- 1988
- Agency/Brokerage:
- Matt Hurlburt
RE/MAX North Professionals - Bedrooms:
- 3
- Total Baths:
- 2
- Sq. Ft. (Total):
- 1378
- Tax Year:
- 25
- Taxes:
- $4, 862
- Association Fees:
Pride of ownership echoes throughout this end unit townhouse, with many thoughtful updates. Centrally located, Kinsington Court offers convenient access to the airport, Tafts Corners, Williston, Shelburne Rd, & downtown Burlington for the UVM medical & college campuses. The 1st floor bedroom & full bath fills many needs, including aging in place, accommodations for guests, privacy for a roommate, & versatile living space for a formal dining room, quiet home office, etc. Significant updates have been made in the past 3 years: the full bath received a new toilet, countertop, & glass shower door. The tiled kitchen boasts new Dekton (quartzite) counters with undermount sink and disposal. The staircase was sanded and painted, & a new runner installed. Upstairs, new 5” Brazilian cherry hardwood flooring was added, with all trim being removed & replaced for professional fit & finish. Ceiling fans were replaced in both bedrooms, & the ¾ bath was remodeled to include new 12x24 tile flooring with radiant electric heat, custom tiled shower with tile floor & basin, rainfall head, subway tiled walls, new LG washer & steam dryer, new vanity with marble top, toilet, etc. The gas hot water heater is recent, a brand new gas boiler was just installed on 1/28/25, & the architectural roof was new less than 3 years ago. Stand alone 2nd reserved parking space directly in front of unit. Upgrade your lifestyle to carefree living & convenience while enjoying all that South Burlington has to offer.
Interior Features
- # Of Stories:
- 2
- Sq. Ft. (Total):
- 1378
- Sq. Ft. (Above Ground):
- 1378
- Sq. Ft. (Below Ground):
- 0
- Sq. Ft. Unfinished:
- 0
- Rooms:
- 5
- Bedrooms:
- 3
- Baths:
- 2
- Interior Desc:
- Blinds, Ceiling Fan, Dining Area, Kitchen/Dining, Laundry Hook-ups, Living/Dining, Primary BR w/ BA, Natural Light, Programmable Thermostat, Laundry - 2nd Floor
- Appliances Included:
- Disposal, Dryer, Microwave, Range - Electric, Refrigerator, Washer, Water Heater–Natural Gas, Water Heater - Owned, Water Heater - Tank
- Flooring:
- Hardwood, Laminate, Tile, Vinyl
- Heating Cooling Fuel:
- Water Heater:
- Basement Desc:
Exterior Features
- Style of Residence:
- End Unit, Townhouse
- House Color:
- white
- Time Share:
- No
- Resort:
- No
- Exterior Desc:
- Exterior Details:
- Deck, Porch - Covered
- Amenities/Services:
- Land Desc.:
- Condo Development, Landscaped, Level, Street Lights, In Town, Near Shopping, Neighborhood, Near Public Transportatn, Near Hospital
- Suitable Land Usage:
- Residential
- Roof Desc.:
- Shingle - Architectural
- Driveway Desc.:
- Paved
- Foundation Desc.:
- Slab - Concrete
- Sewer Desc.:
- Public
- Garage/Parking:
- Yes
- Garage Spaces:
- 1
- Road Frontage:
- 0
Other Information
- List Date:
- 2025-05-01
- Last Updated:


