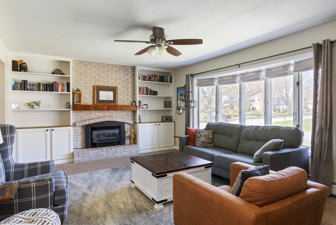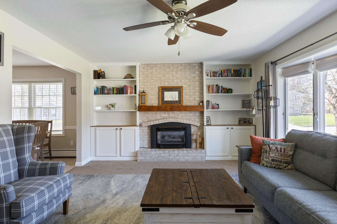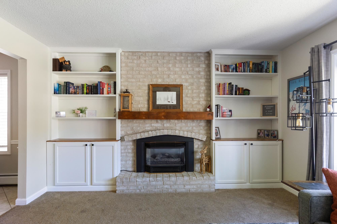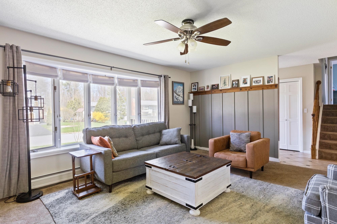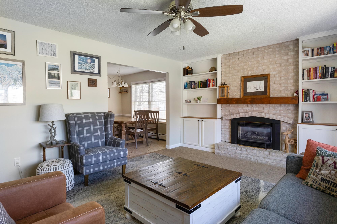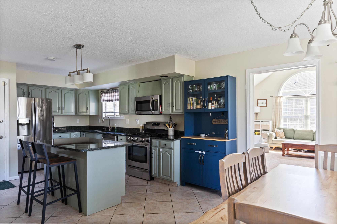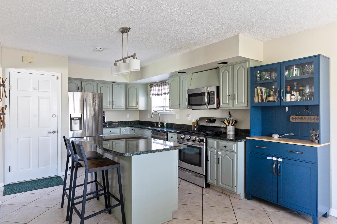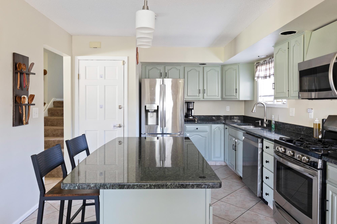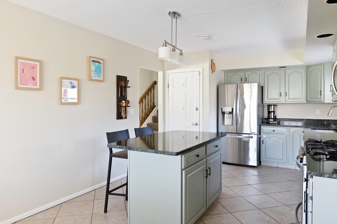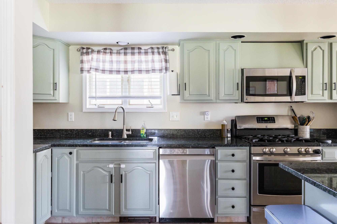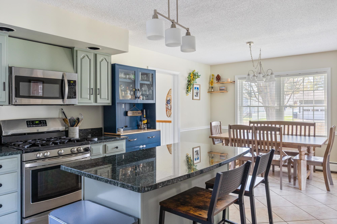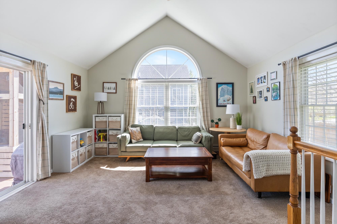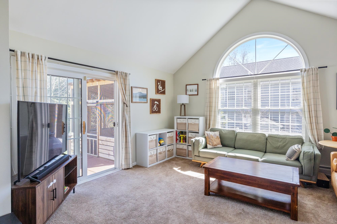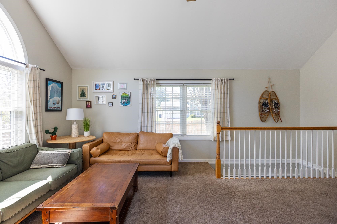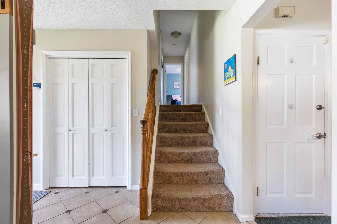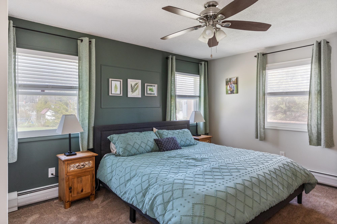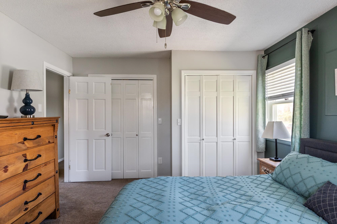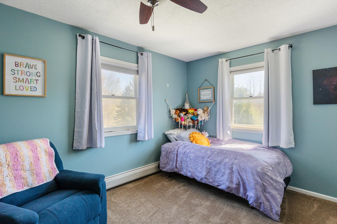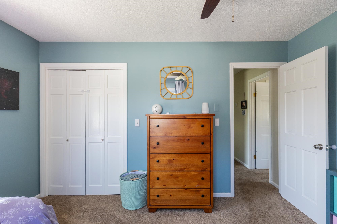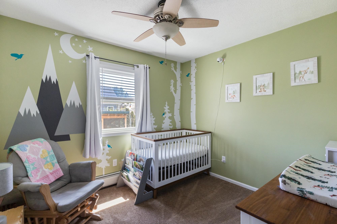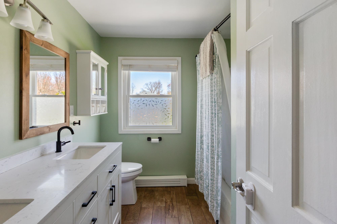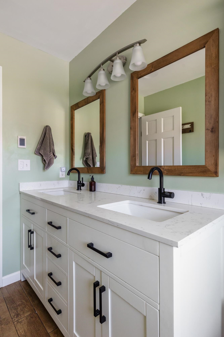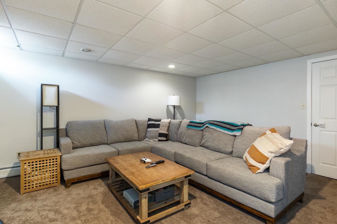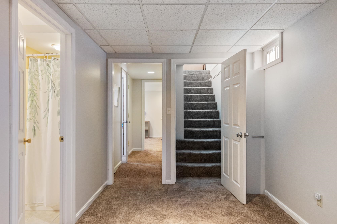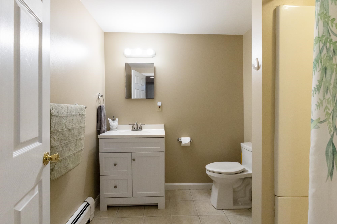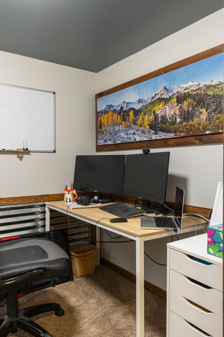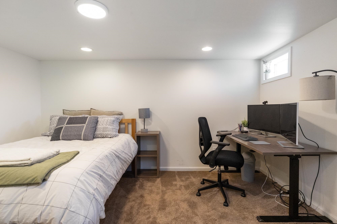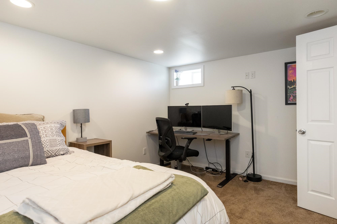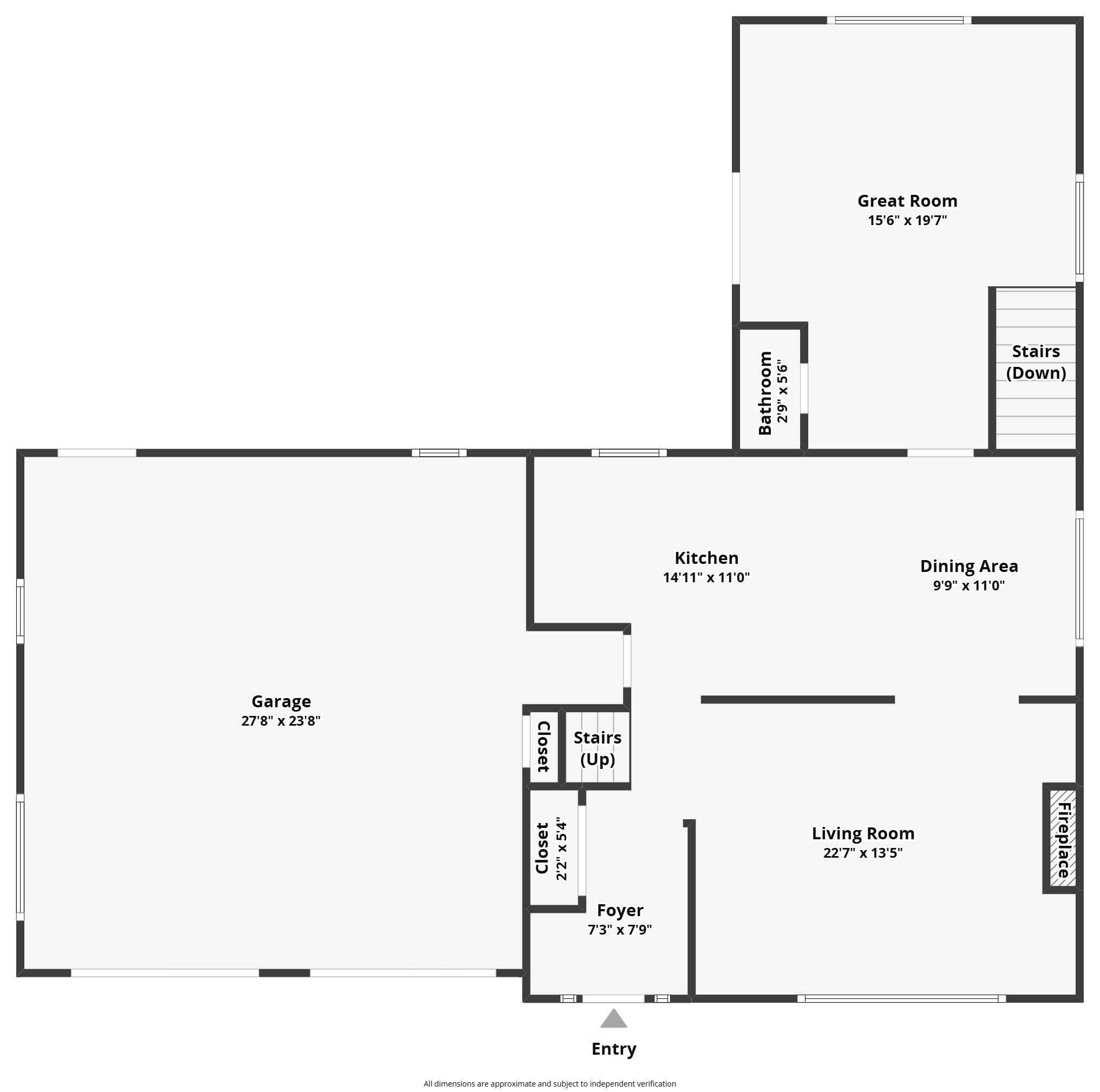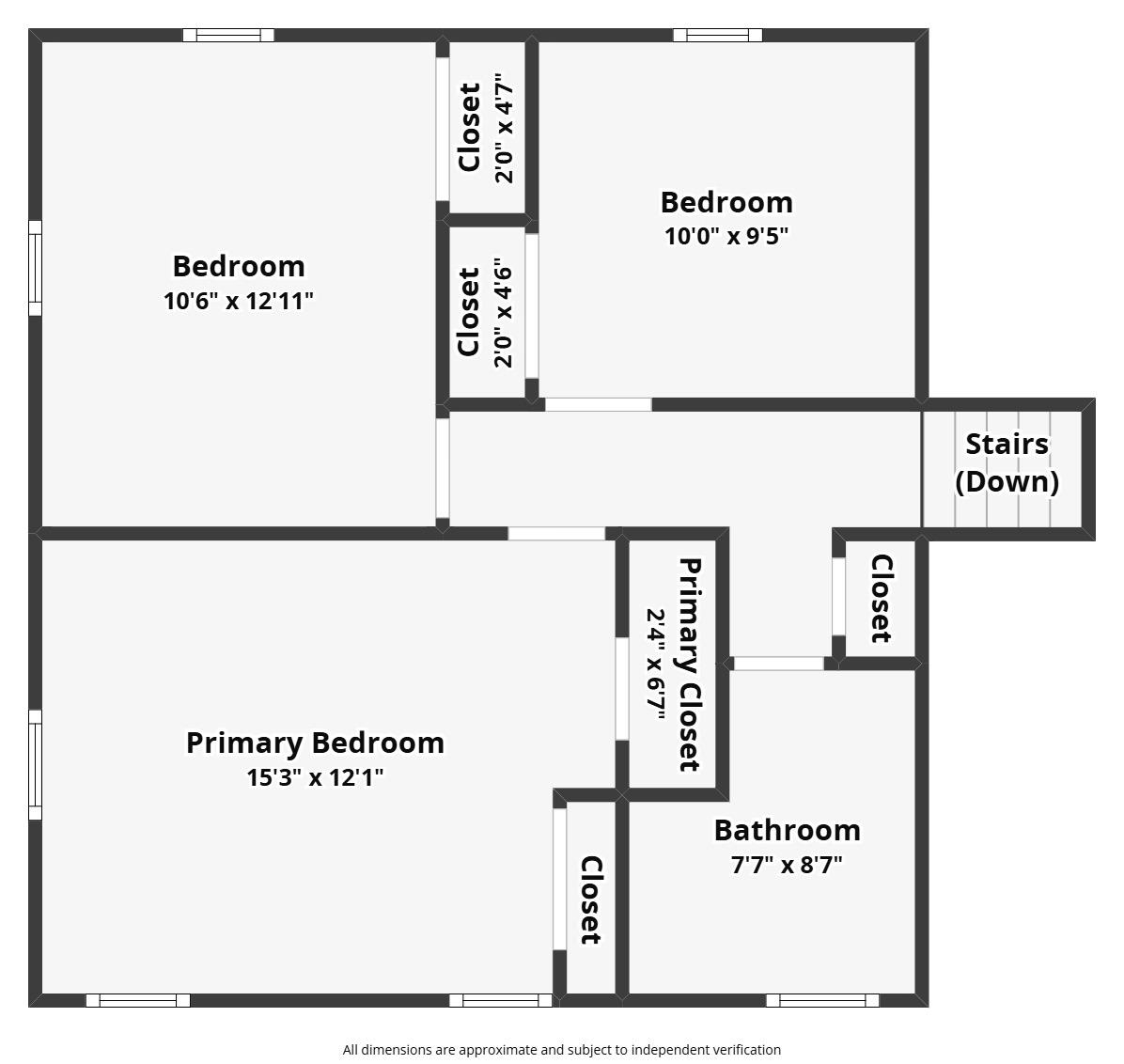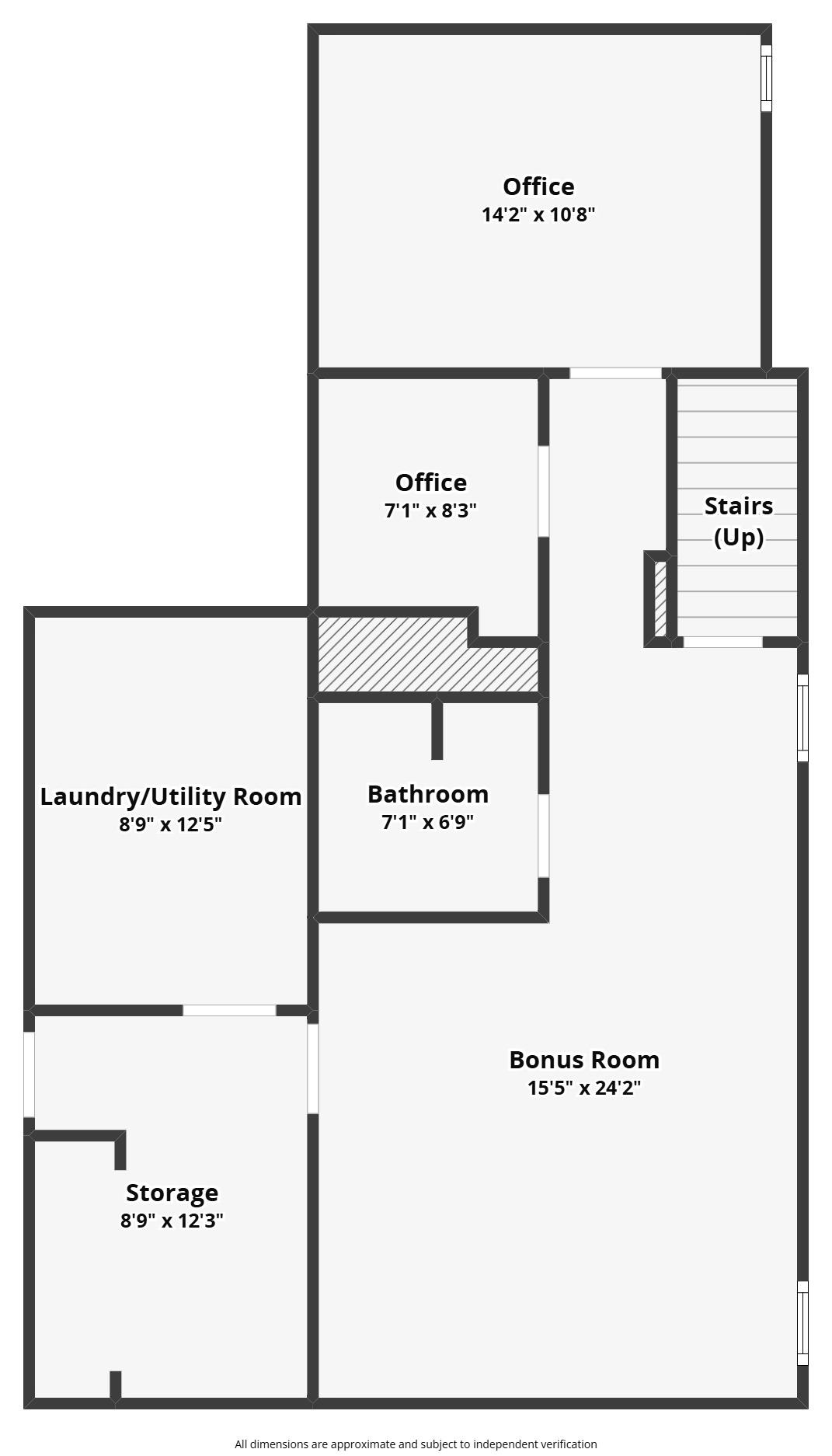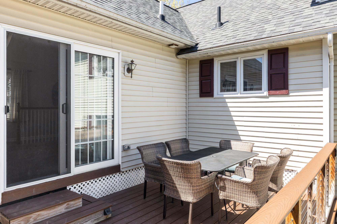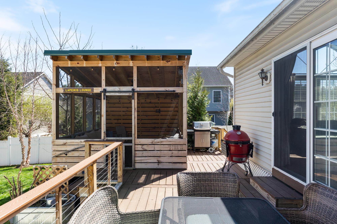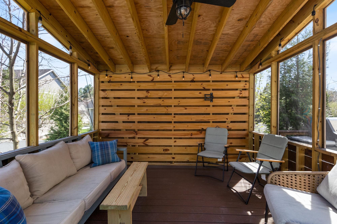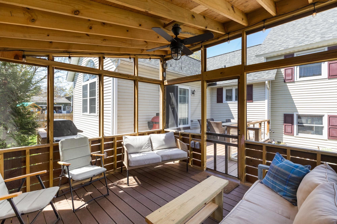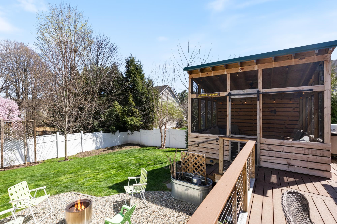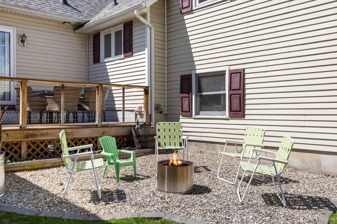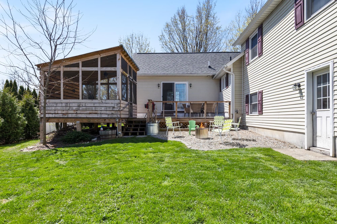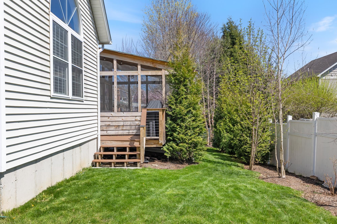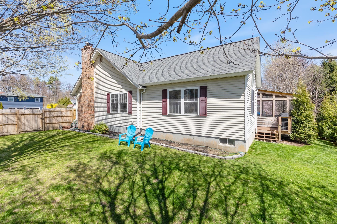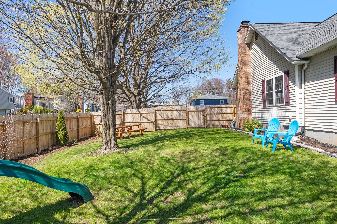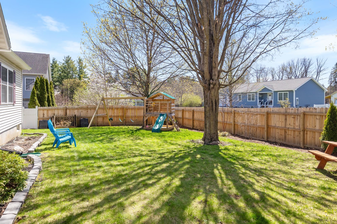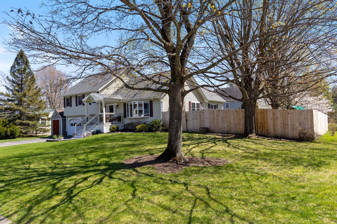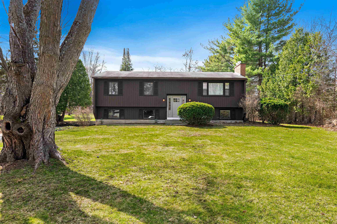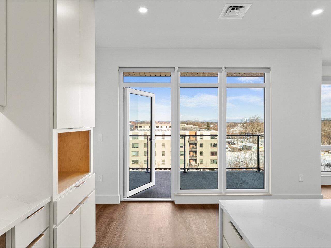1 of 49
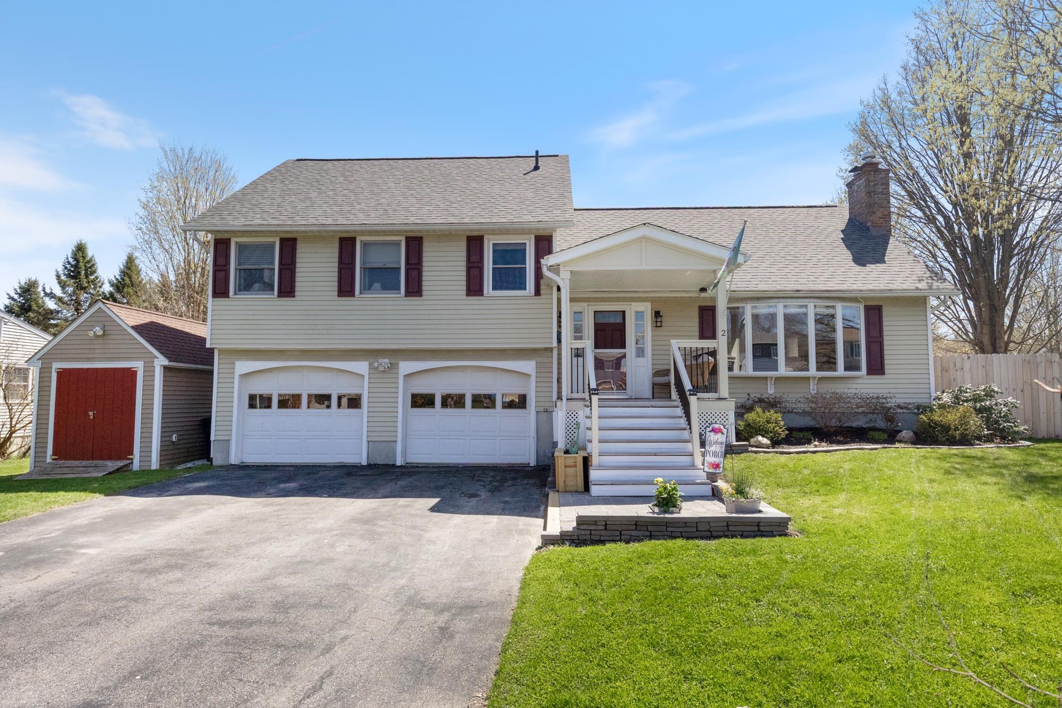
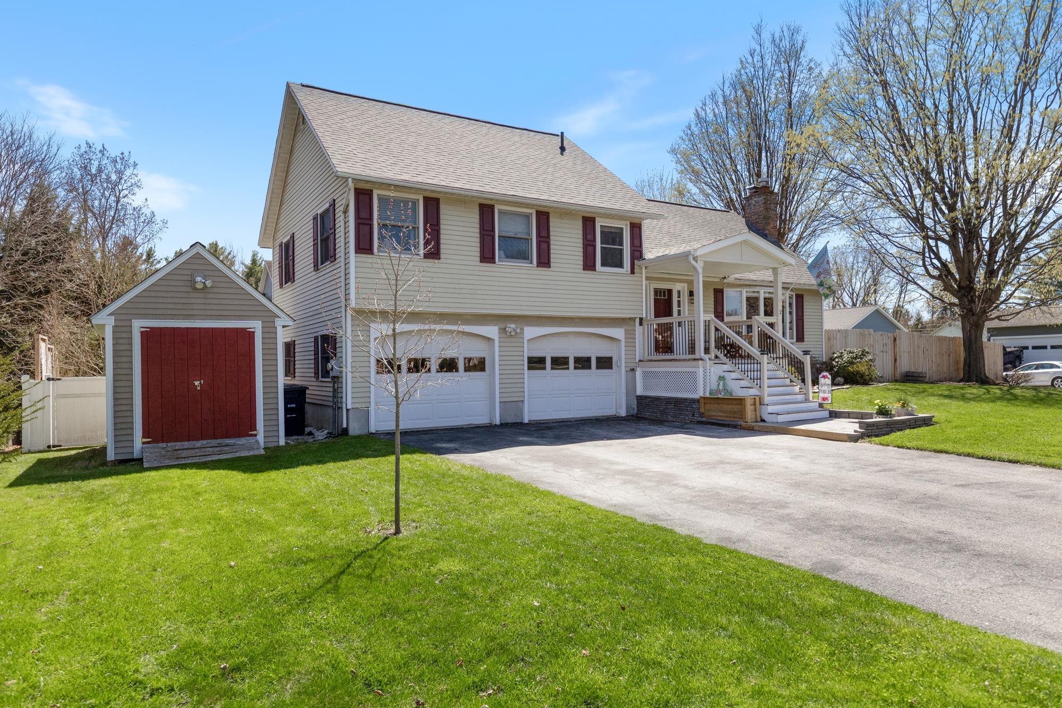

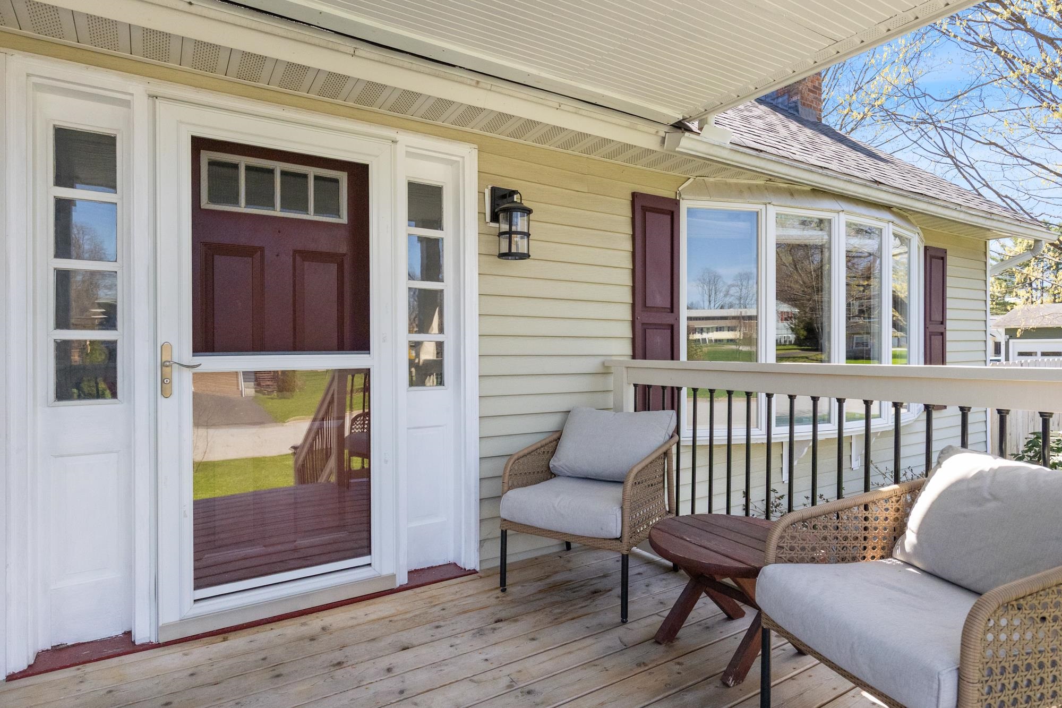
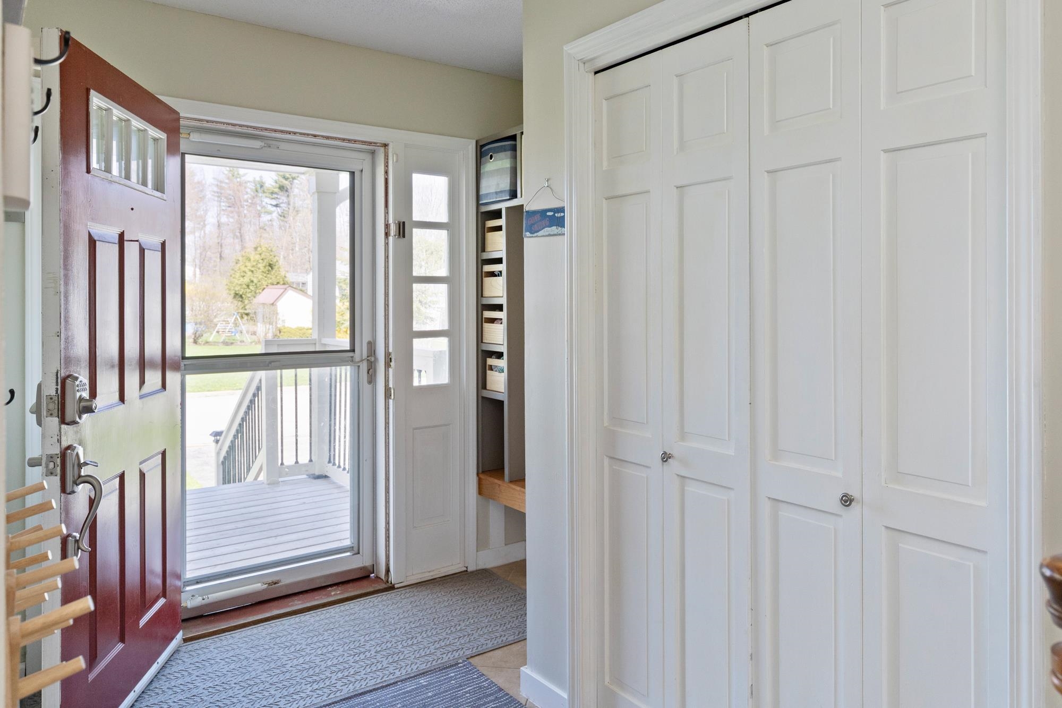
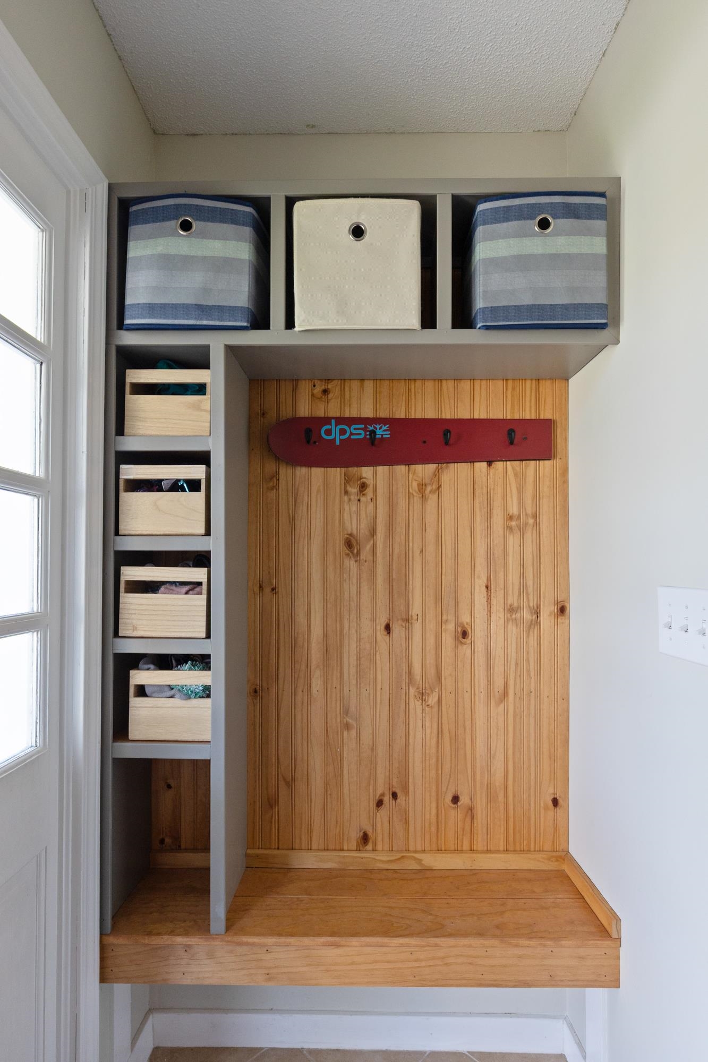
General Property Information
- Property Status:
- Active
- Price:
- $575, 000
- Assessed:
- $0
- Assessed Year:
- County:
- VT-Chittenden
- Acres:
- 0.20
- Property Type:
- Single Family
- Year Built:
- 1979
- Agency/Brokerage:
- Jeremy Gates
Element Real Estate - Bedrooms:
- 3
- Total Baths:
- 3
- Sq. Ft. (Total):
- 2508
- Tax Year:
- 2024
- Taxes:
- $7, 706
- Association Fees:
Located in one of South Burlington’s most convenient and desirable neighborhoods, this 3-bedroom, 2.5-bath home offers space, flexibility, and thoughtful design throughout. With a layout that adapts easily to your lifestyle, there's plenty of room to spread out — whether you're hosting, working from home, or simply relaxing. Step through the custom-built entryway into a bright and welcoming living room, then head up some stairs to three comfortable bedrooms and a full bath. Back on the main level, the well-appointed kitchen and dining area open into a stunning great room with vaulted ceilings and oversized windows that bring in natural light all day long. Off the great room, glass doors lead to a deck and a screened porch lounge that feels like an outdoor living room — the perfect spot for unwinding in the warmer months. The lower level adds even more flexibility, with a spacious bonus area ideal for a rec or media room, plus a full bath and two separate rooms that work beautifully as offices or creative spaces. Back outside, additional highlights include a new roof in Fall of 2023, 2-car attached garage, and storage shed. A fully fenced yard wraps around the home, with plenty of space to relax, gather, and enjoy the outdoors. Just a short walk to local schools, City Center Park, and the growing dining and retail scene on Market Street, this home combines comfort, convenience, and room to grow — in a location that keeps you connected to it all. Come take a look!
Interior Features
- # Of Stories:
- 1.5
- Sq. Ft. (Total):
- 2508
- Sq. Ft. (Above Ground):
- 1622
- Sq. Ft. (Below Ground):
- 886
- Sq. Ft. Unfinished:
- 110
- Rooms:
- 10
- Bedrooms:
- 3
- Baths:
- 3
- Interior Desc:
- Blinds, Ceiling Fan, Dining Area, Fireplace - Gas, Kitchen Island, Kitchen/Dining, Natural Light, Natural Woodwork, Vaulted Ceiling, Laundry - Basement
- Appliances Included:
- Dishwasher, Disposal, Dryer, Microwave, Range - Gas, Refrigerator, Washer, Water Heater–Natural Gas
- Flooring:
- Carpet, Ceramic Tile
- Heating Cooling Fuel:
- Water Heater:
- Basement Desc:
- Climate Controlled, Daylight, Finished, Full, Storage Space, Sump Pump
Exterior Features
- Style of Residence:
- Other
- House Color:
- Time Share:
- No
- Resort:
- Exterior Desc:
- Exterior Details:
- Deck, Fence - Full, Porch - Covered, Porch - Enclosed, Shed
- Amenities/Services:
- Land Desc.:
- Corner, Curbing, Landscaped, Near Shopping, Neighborhood, Near Public Transportatn, Near School(s)
- Suitable Land Usage:
- Roof Desc.:
- Shingle
- Driveway Desc.:
- Paved
- Foundation Desc.:
- Block
- Sewer Desc.:
- Public
- Garage/Parking:
- Yes
- Garage Spaces:
- 2
- Road Frontage:
- 0
Other Information
- List Date:
- 2025-04-30
- Last Updated:


