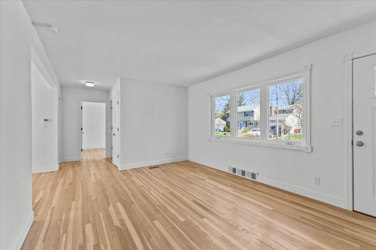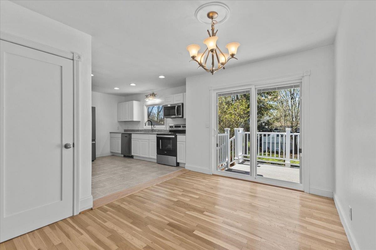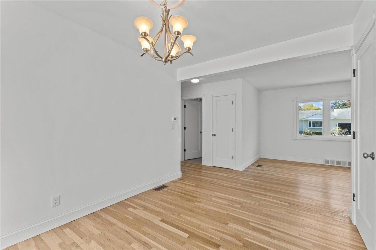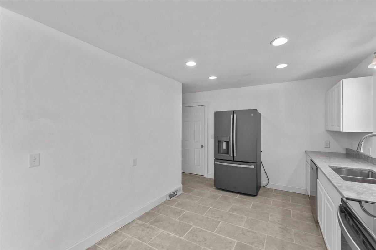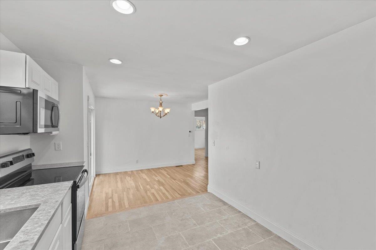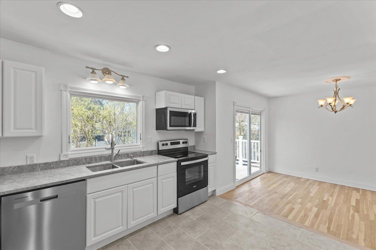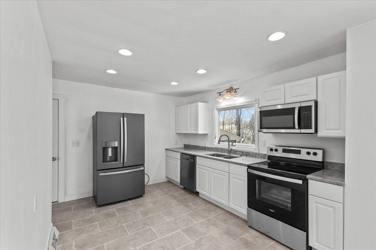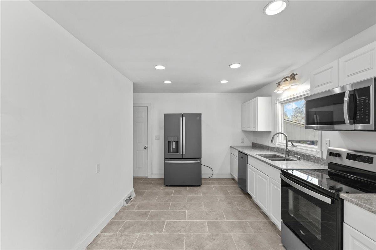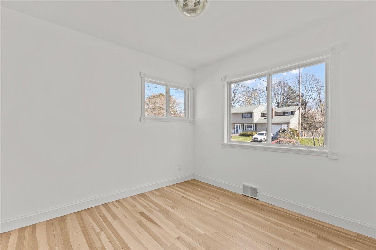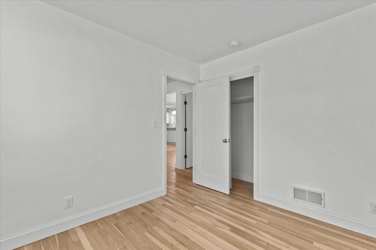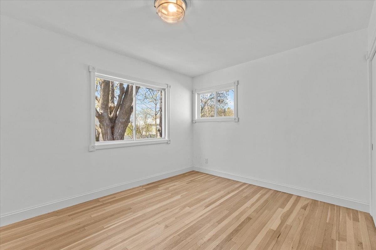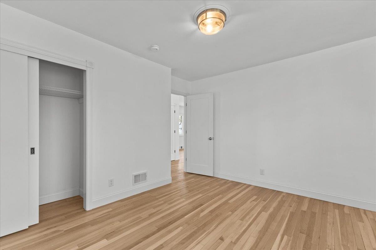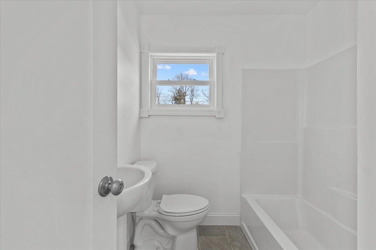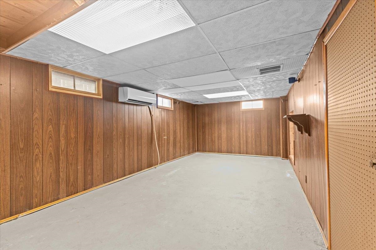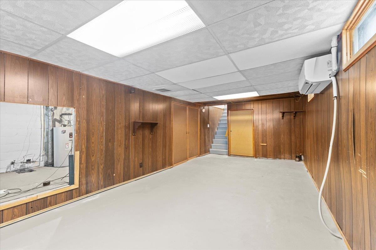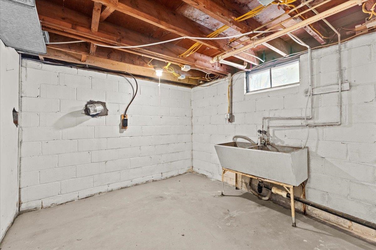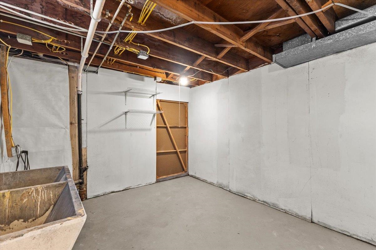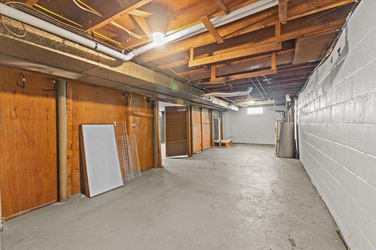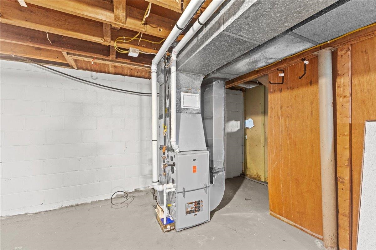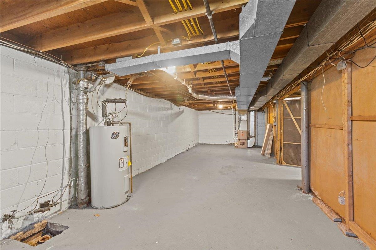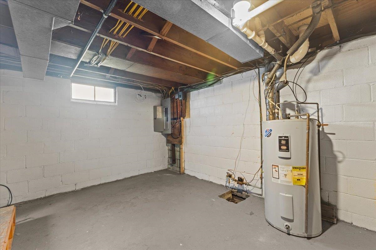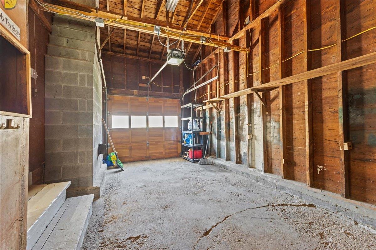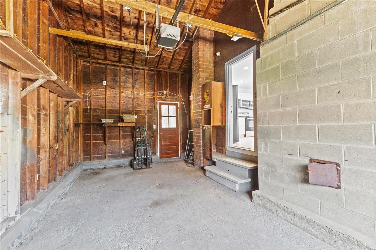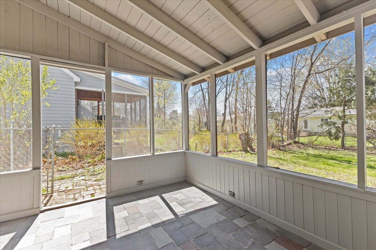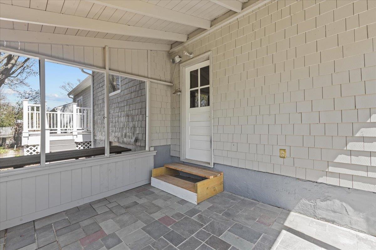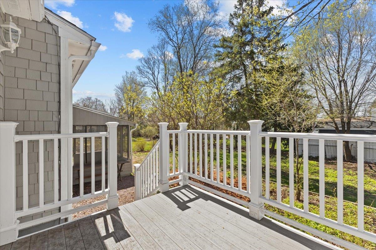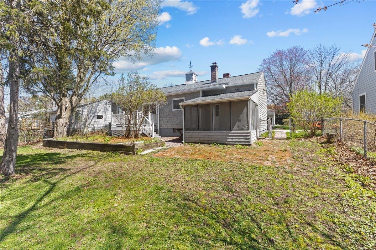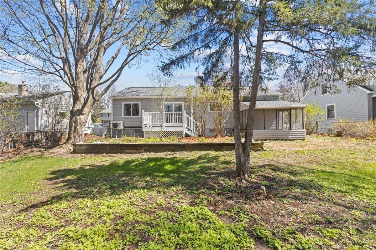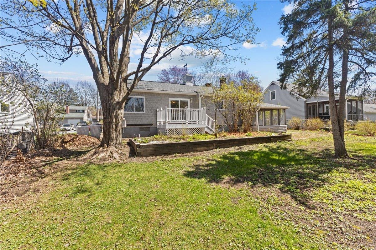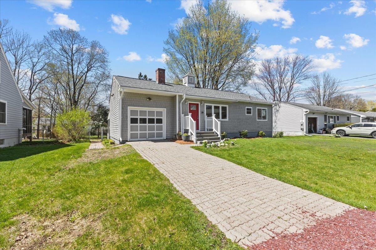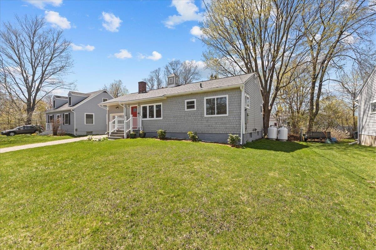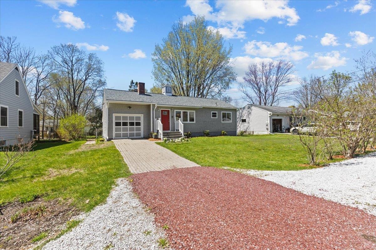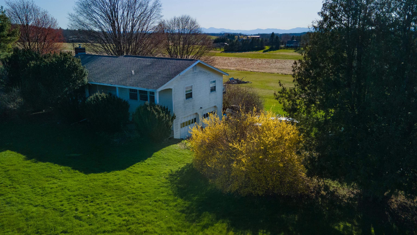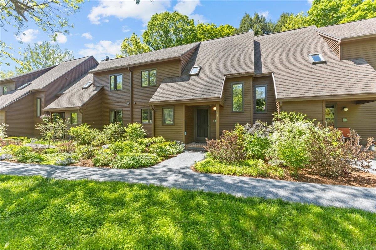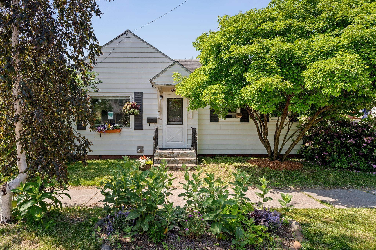1 of 38






General Property Information
- Property Status:
- Active Under Contract
- Price:
- $435, 000
- Assessed:
- $0
- Assessed Year:
- County:
- VT-Chittenden
- Acres:
- 0.18
- Property Type:
- Single Family
- Year Built:
- 1957
- Agency/Brokerage:
- Gurjot Singh
Vermont Life Realtors - Bedrooms:
- 2
- Total Baths:
- 1
- Sq. Ft. (Total):
- 890
- Tax Year:
- 2024
- Taxes:
- $6, 939
- Association Fees:
An absolutely stunning and fully renovated 2-bedroom, 1-bath ranch-style residence nestled in one of South Burlington’s most desirable neighborhoods. Whether you’re a first-time homebuyer, some looking to downsize seeking comfort and convenience, or simply someone looking for a move-in-ready home in a well-established community, this charming property offers the perfect blend of modern comfort, classic charm, and unbeatable location. Thoughtfully Renovated from Top to Bottom From the moment you arrive, it’s clear that this home has been meticulously cared for and thoughtfully updated. Every aspect of the renovation has been completed with quality and longevity in mind. The exterior boasts fresh curb appeal, highlighted by a brand-new roof, updated siding, and a beautifully maintained yard. Step inside to discover an inviting interior that has been reimagined for modern living, while still retaining the warmth and charm of its original design. Major systems have been replaced & upgraded for peace of mind. A brand-new furnace ensures efficient and reliable heating throughout the colder months, while a completely new electrical system offers modern safety and convenience. With these essential updates already in place, you can enjoy the benefits of homeownership without the typical worries of unexpected repairs or upgrades. proximity to some of the area’s top-rated schools, including Rick Marcotte Central School, Frederick H. Tuttle Middle School adds more value to the location
Interior Features
- # Of Stories:
- 1
- Sq. Ft. (Total):
- 890
- Sq. Ft. (Above Ground):
- 890
- Sq. Ft. (Below Ground):
- 0
- Sq. Ft. Unfinished:
- 908
- Rooms:
- 5
- Bedrooms:
- 2
- Baths:
- 1
- Interior Desc:
- Attic - Hatch/Skuttle, Dining Area, Fireplace - Wood, Laundry Hook-ups, Natural Light, Programmable Thermostat, Laundry - Basement
- Appliances Included:
- Dishwasher, Range Hood, Microwave, Range - Electric, Stove - Electric, Water Heater - Rented
- Flooring:
- Ceramic Tile, Hardwood
- Heating Cooling Fuel:
- Water Heater:
- Basement Desc:
- Climate Controlled, Concrete Floor, Full, Stairs - Interior, Sump Pump
Exterior Features
- Style of Residence:
- Ranch, Single Level
- House Color:
- Gray
- Time Share:
- No
- Resort:
- Exterior Desc:
- Exterior Details:
- Deck, Fence - Full, Patio, Windows - Double Pane, Windows - Low E
- Amenities/Services:
- Land Desc.:
- City Lot, Level, Sloping, Subdivision, Near Shopping, Neighborhood, Near Public Transportatn
- Suitable Land Usage:
- Residential
- Roof Desc.:
- Shingle - Architectural, Shingle - Asphalt
- Driveway Desc.:
- Brick/Pavers
- Foundation Desc.:
- Block
- Sewer Desc.:
- Public
- Garage/Parking:
- Yes
- Garage Spaces:
- 1
- Road Frontage:
- 70
Other Information
- List Date:
- 2025-04-30
- Last Updated:


