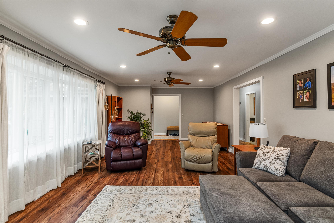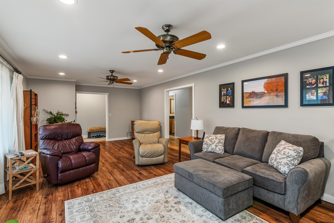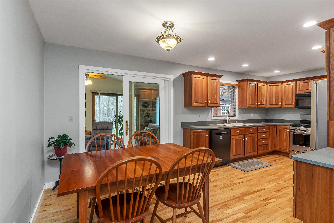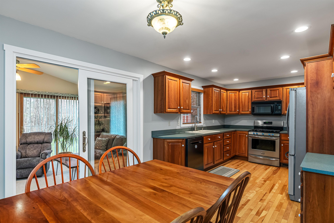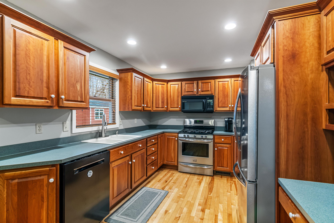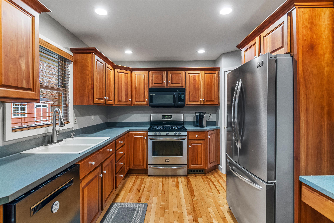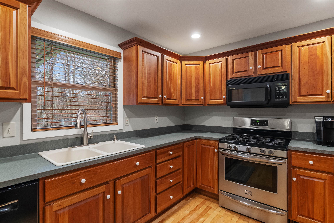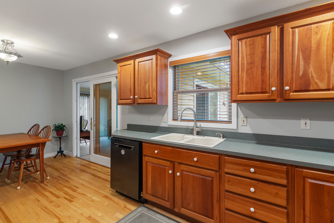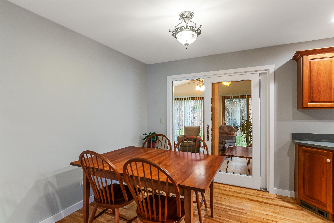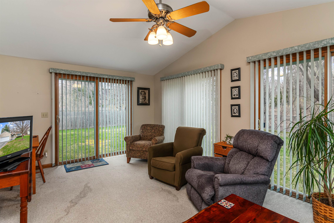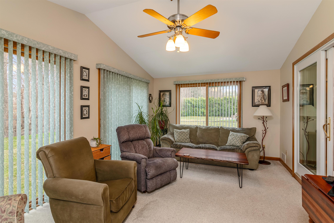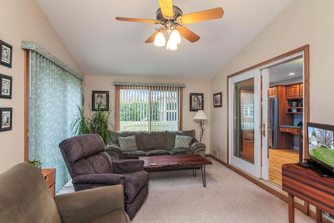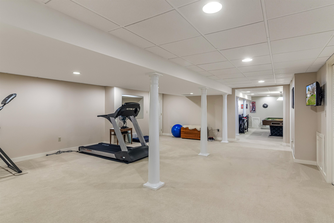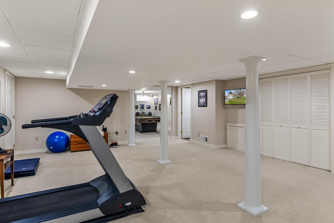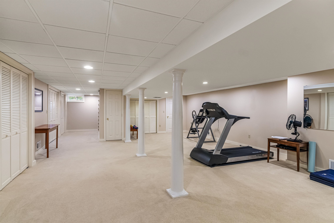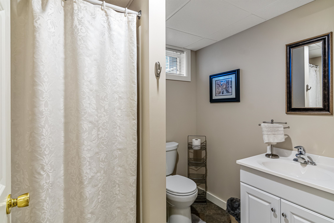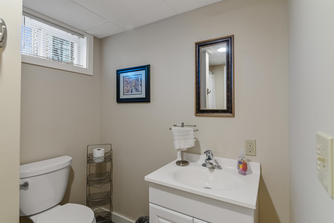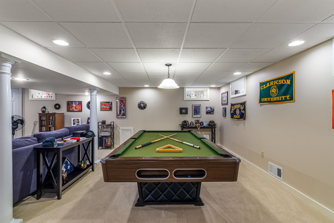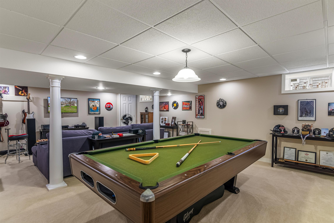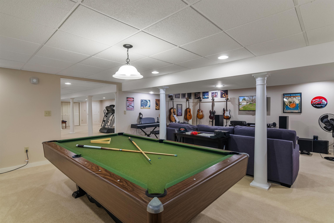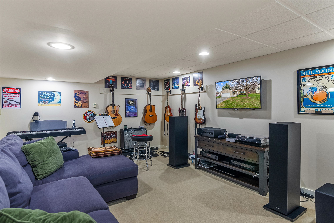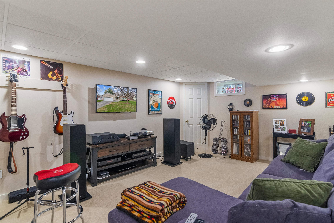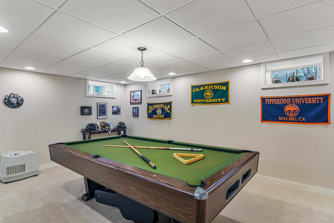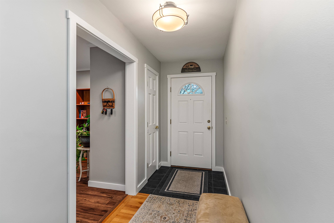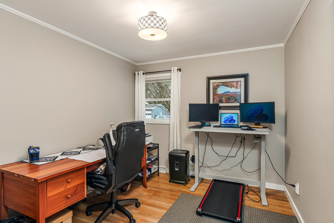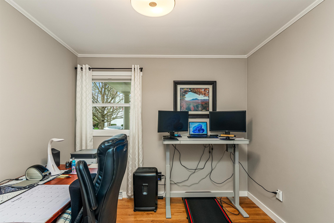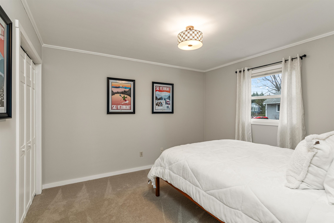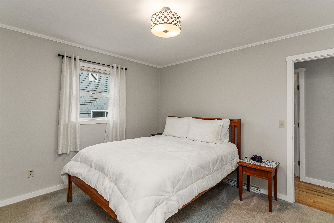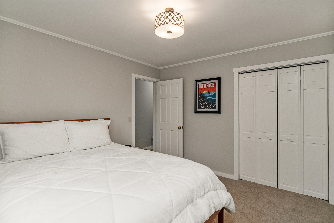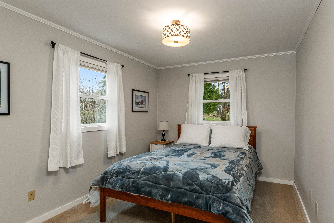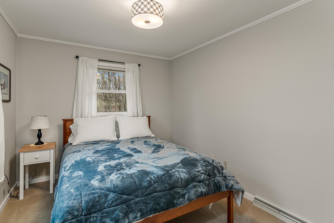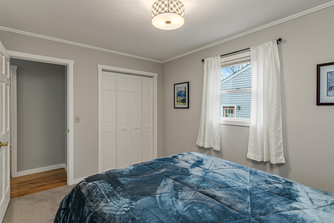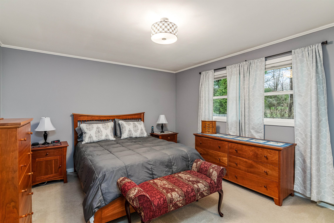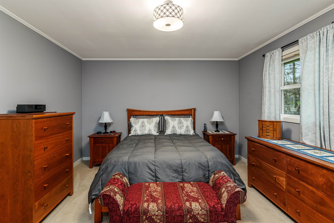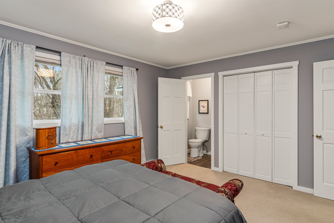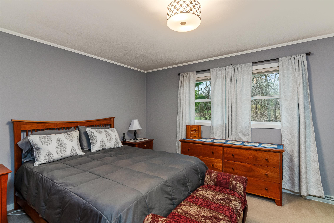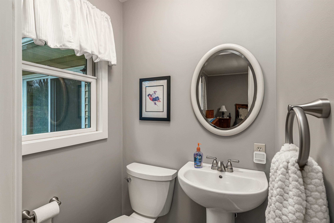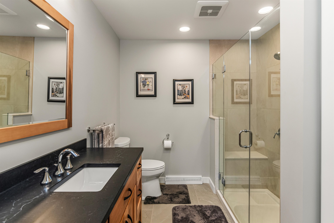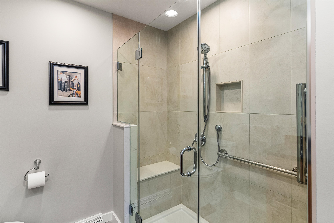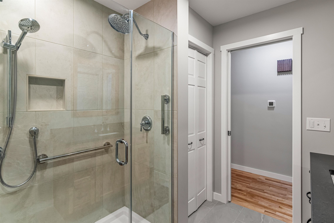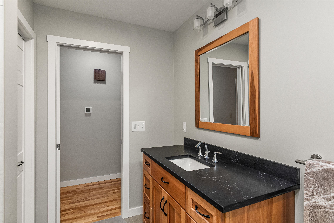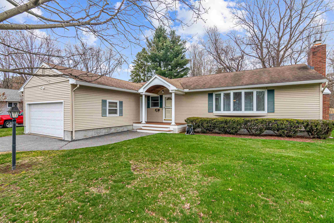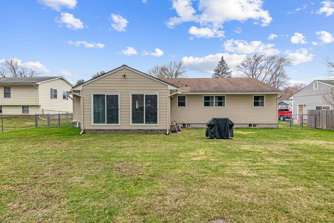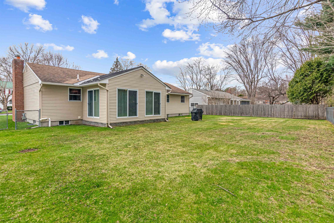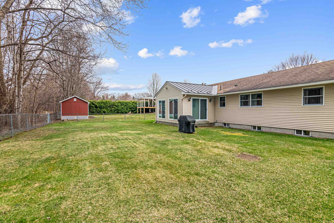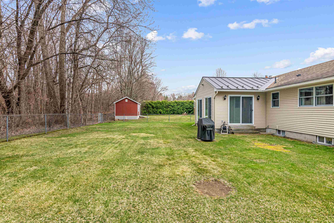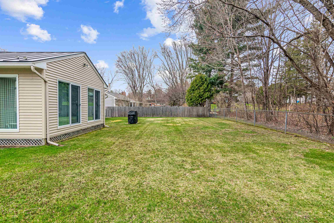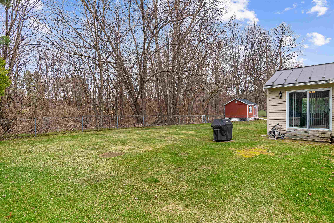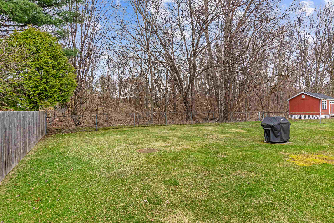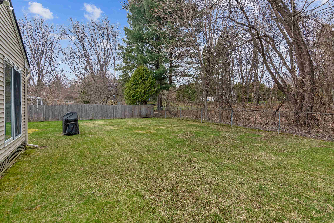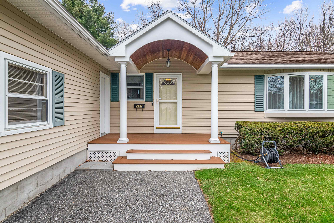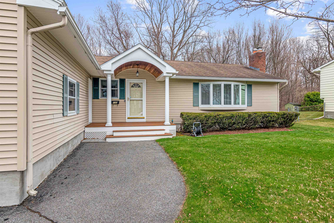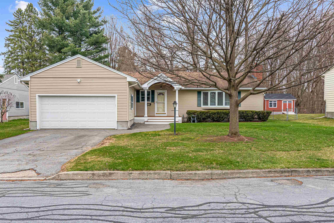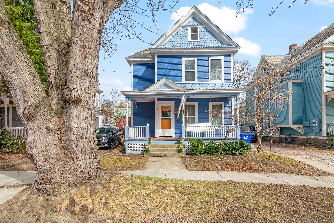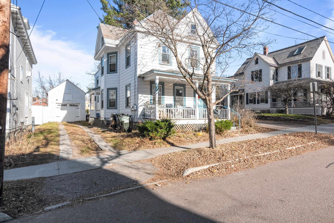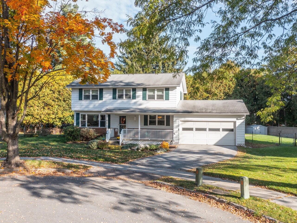1 of 59

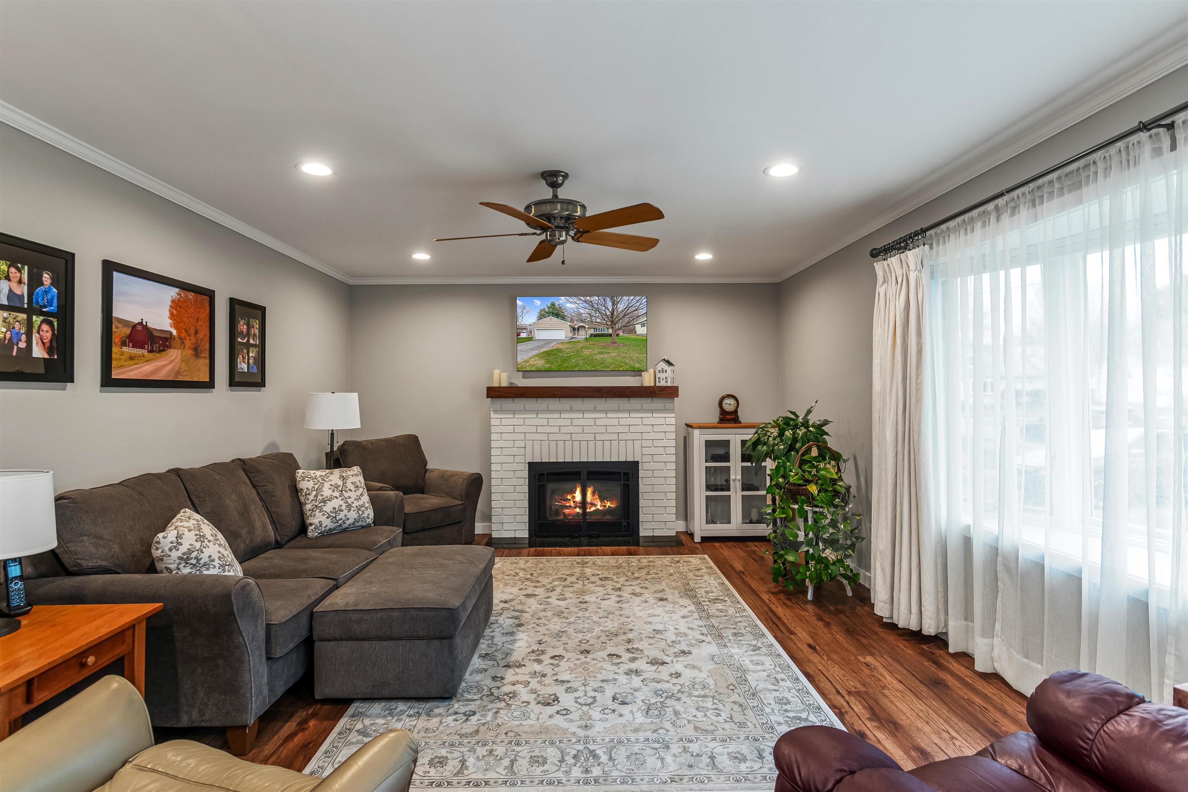
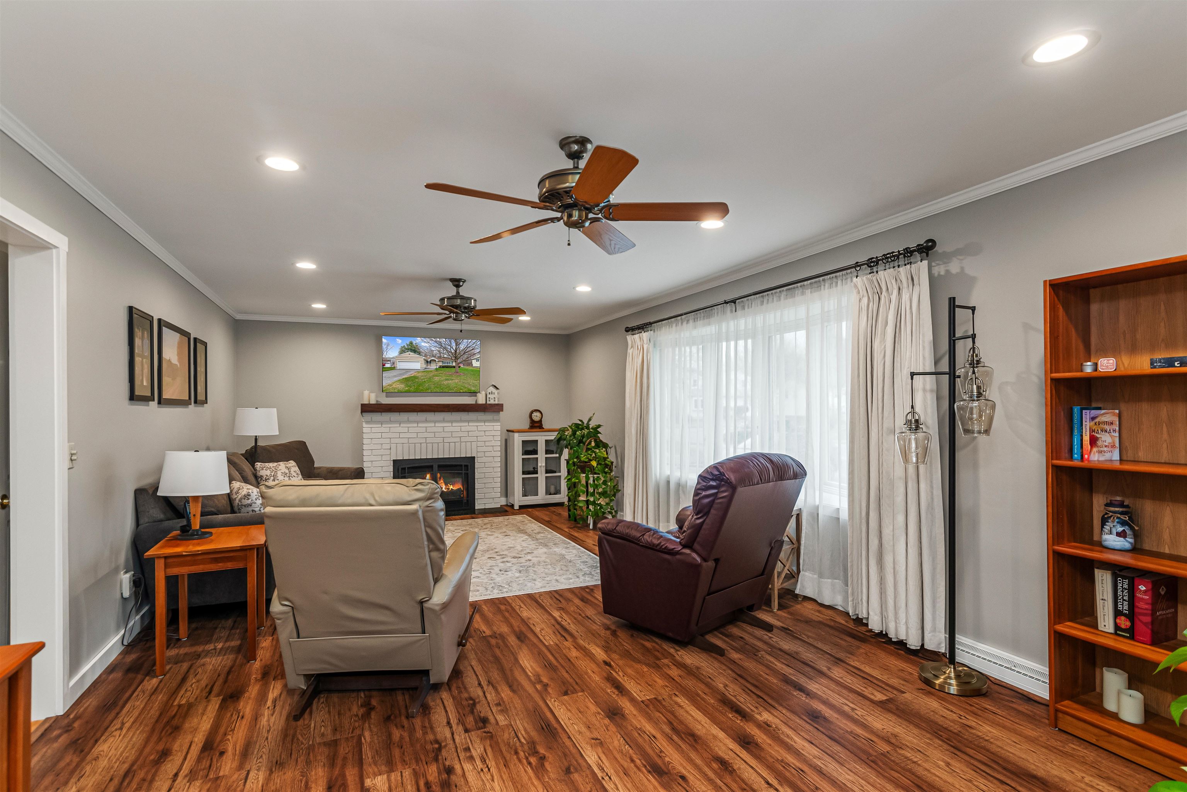

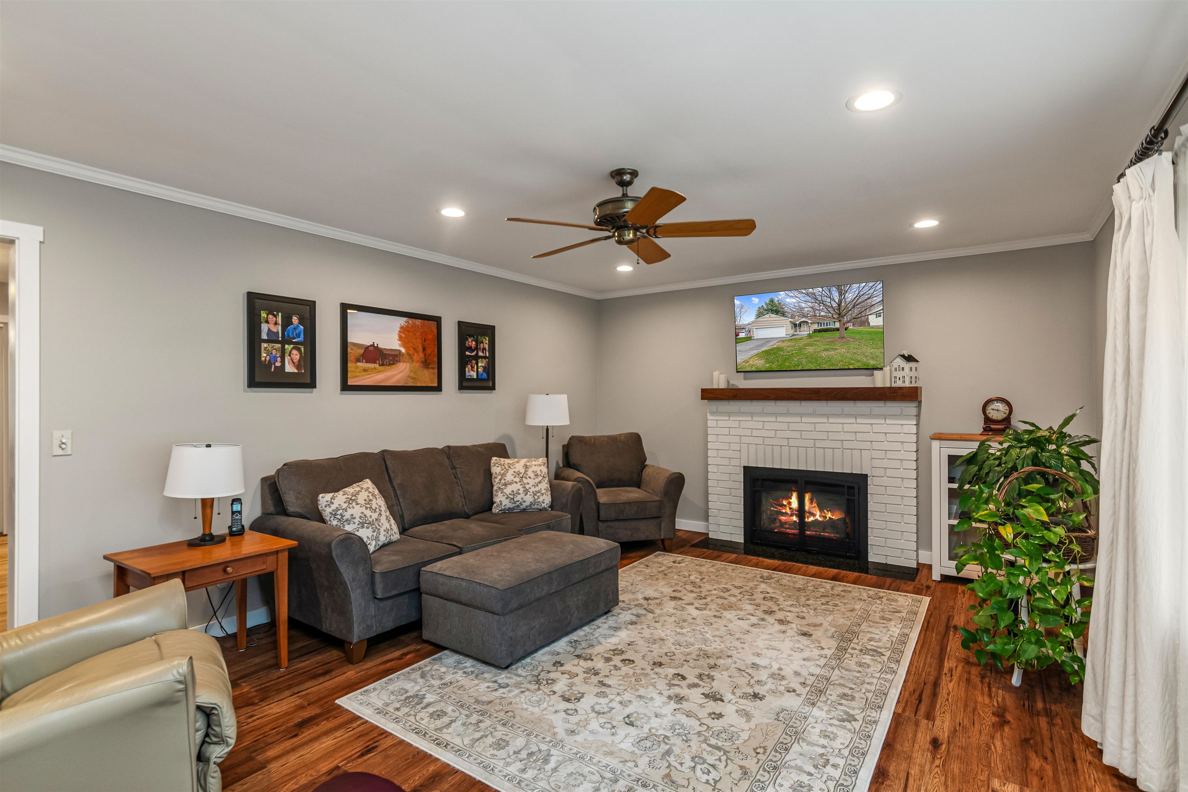
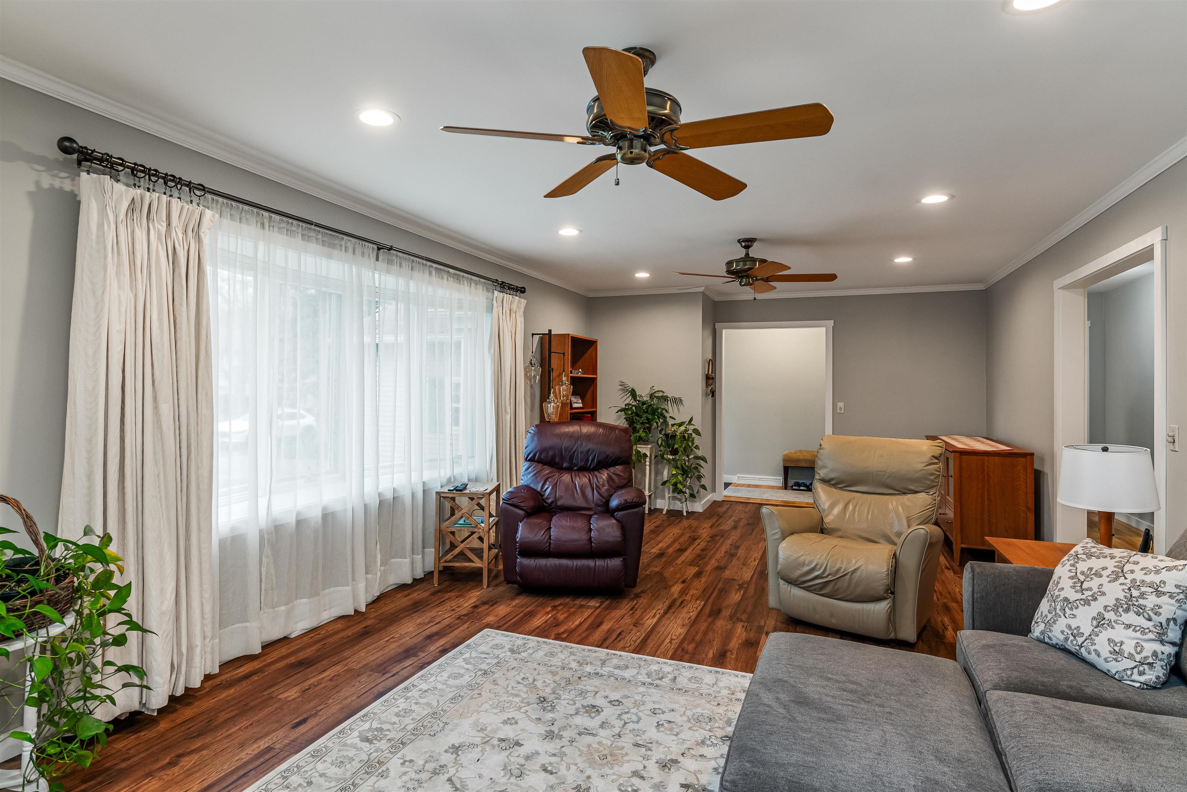
General Property Information
- Property Status:
- Active
- Price:
- $639, 900
- Assessed:
- $0
- Assessed Year:
- County:
- VT-Chittenden
- Acres:
- 0.23
- Property Type:
- Single Family
- Year Built:
- 1962
- Agency/Brokerage:
- Geri Reilly
Geri Reilly Real Estate - Bedrooms:
- 4
- Total Baths:
- 3
- Sq. Ft. (Total):
- 3252
- Tax Year:
- 2024
- Taxes:
- $8, 378
- Association Fees:
Don't miss this beautifully maintained single-level home in the highly desirable Laurel Hill neighborhood! Offering 4 bedrooms and 3 bathrooms, this sun-filled home features generous windows that flood the living spaces with natural light. The well-appointed kitchen includes a walk-in pantry, abundant cabinet storage, and extensive counter space—perfect for meal prep and entertaining. Just off the kitchen is a formal dining area, ideal for family dinners or gatherings. The oversized living room is both inviting and functional, with a cozy gas fireplace—a perfect retreat during cooler months. You will love the heated sunroom, an exceptional space to relax, read, or enjoy your morning coffee year-round. The private primary suite includes a walk-in closet and convenient half bath. Three additional bedrooms offer flexibility for guests, a home office, or hobby spaces, and they share a beautifully updated three-quarter bath. Downstairs, the finished lower level is truly impressive, offering a large recreation room ready to become your home gym, art studio, or game room. You will also find a comfortable family/media room, a third three-quarter bathroom, and a dedicated laundry area. Situated in a prime location just minutes from top-rated schools, Szymanski Park, tennis courts, the bike path, I-89, UVM Medical Center, and Lake Champlain, this home offers the perfect blend of comfort and convenience. Showings begin Saturday May 3rd.
Interior Features
- # Of Stories:
- 1
- Sq. Ft. (Total):
- 3252
- Sq. Ft. (Above Ground):
- 1852
- Sq. Ft. (Below Ground):
- 1400
- Sq. Ft. Unfinished:
- 224
- Rooms:
- 10
- Bedrooms:
- 4
- Baths:
- 3
- Interior Desc:
- Blinds, Ceiling Fan, Dining Area, Fireplace - Gas, Kitchen/Dining, Primary BR w/ BA, Natural Light, Walk-in Closet, Walk-in Pantry, Laundry - Basement
- Appliances Included:
- Dishwasher, Disposal, Microwave, Stove - Gas, Water Heater - Tank
- Flooring:
- Carpet, Tile, Wood, Vinyl Plank
- Heating Cooling Fuel:
- Water Heater:
- Basement Desc:
- Finished, Full, Stairs - Interior, Sump Pump, Interior Access, Stairs - Basement
Exterior Features
- Style of Residence:
- Ranch
- House Color:
- Beige
- Time Share:
- No
- Resort:
- No
- Exterior Desc:
- Exterior Details:
- Fence - Full, Porch - Heated
- Amenities/Services:
- Land Desc.:
- Curbing, Level, Neighbor Business, Walking Trails, Near School(s)
- Suitable Land Usage:
- Residential
- Roof Desc.:
- Metal, Shingle
- Driveway Desc.:
- Paved
- Foundation Desc.:
- Block
- Sewer Desc.:
- Public
- Garage/Parking:
- Yes
- Garage Spaces:
- 2
- Road Frontage:
- 81
Other Information
- List Date:
- 2025-04-30
- Last Updated:


