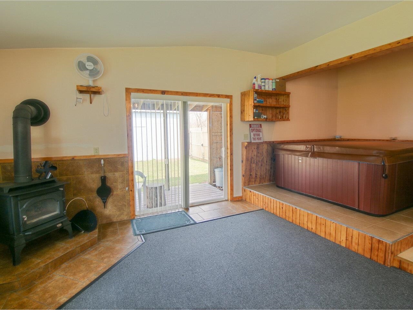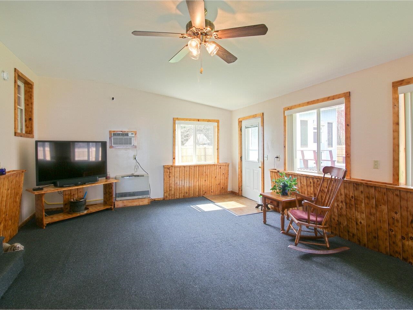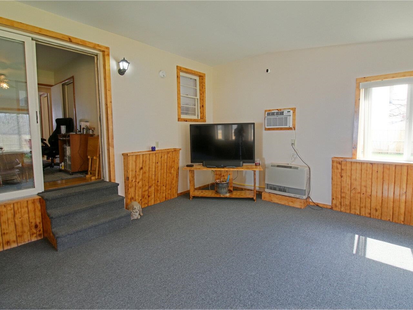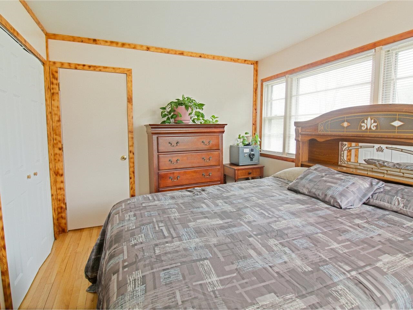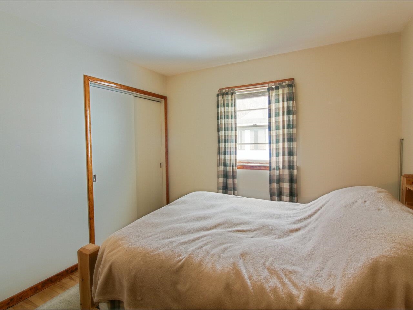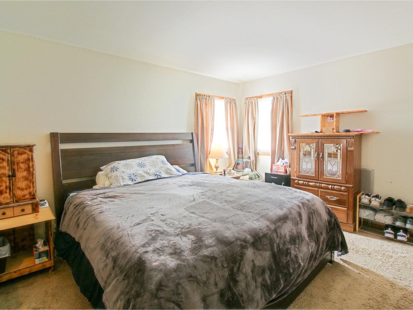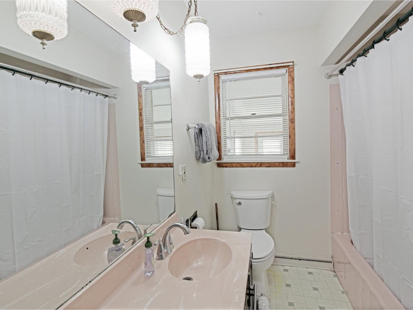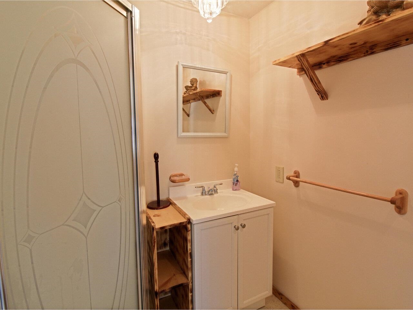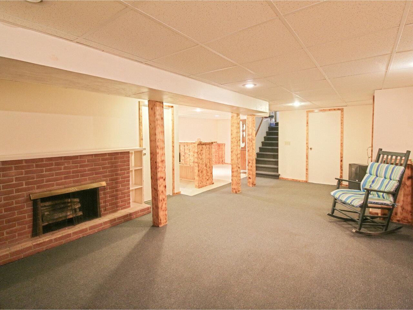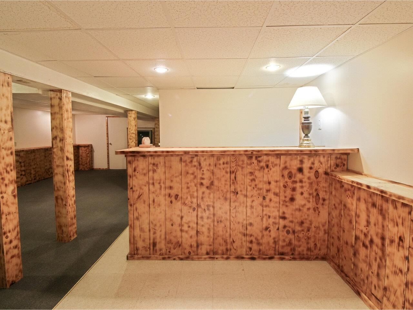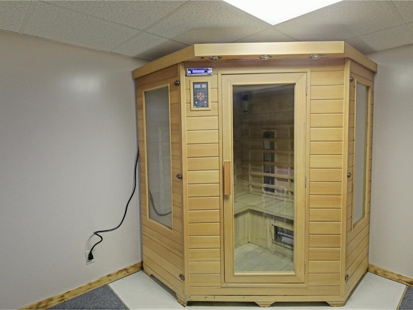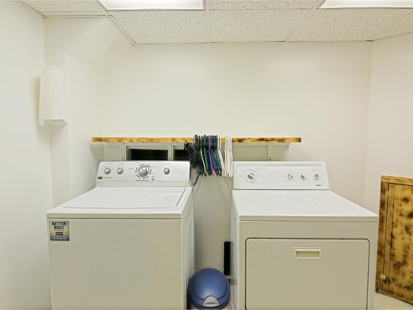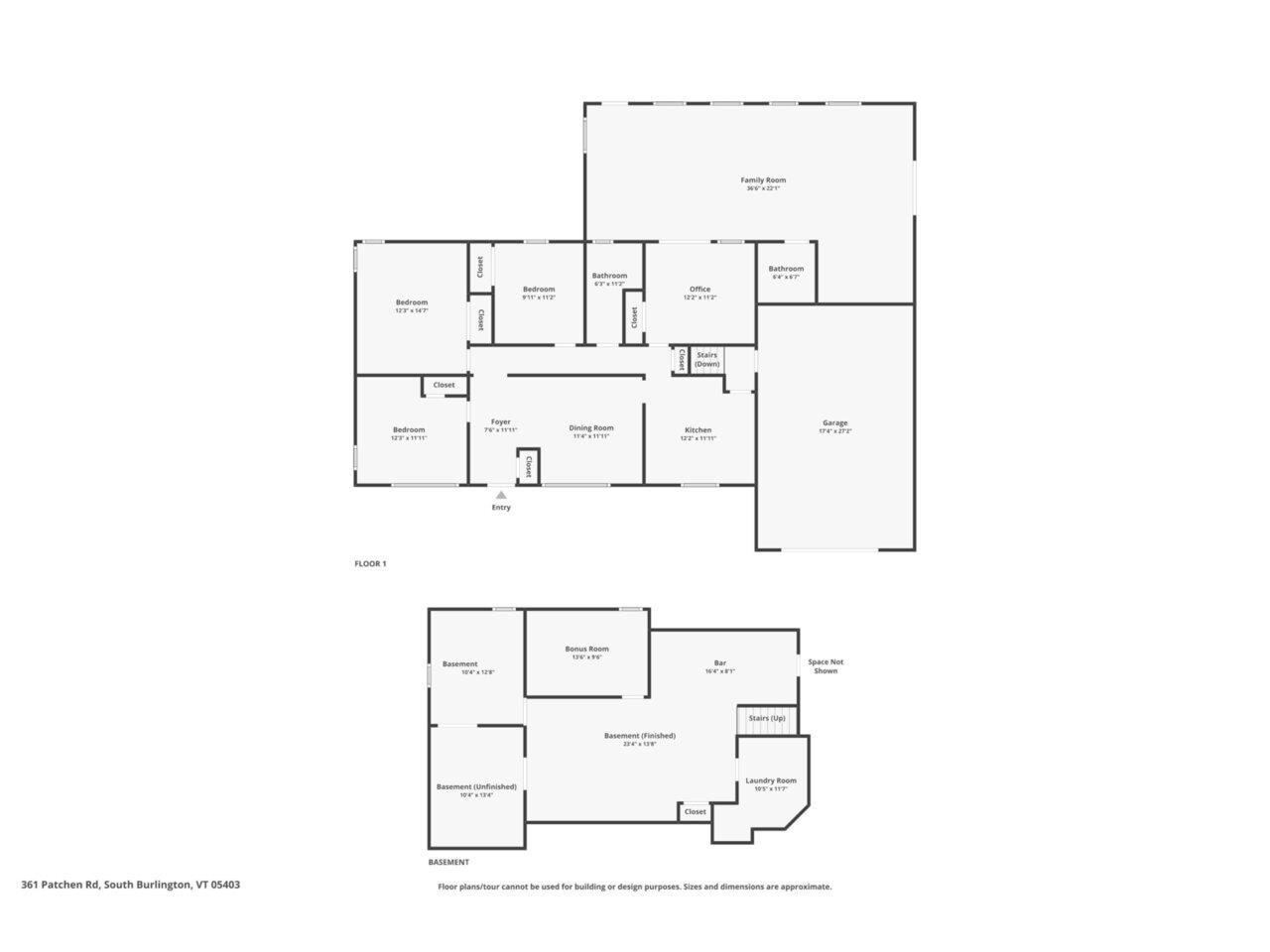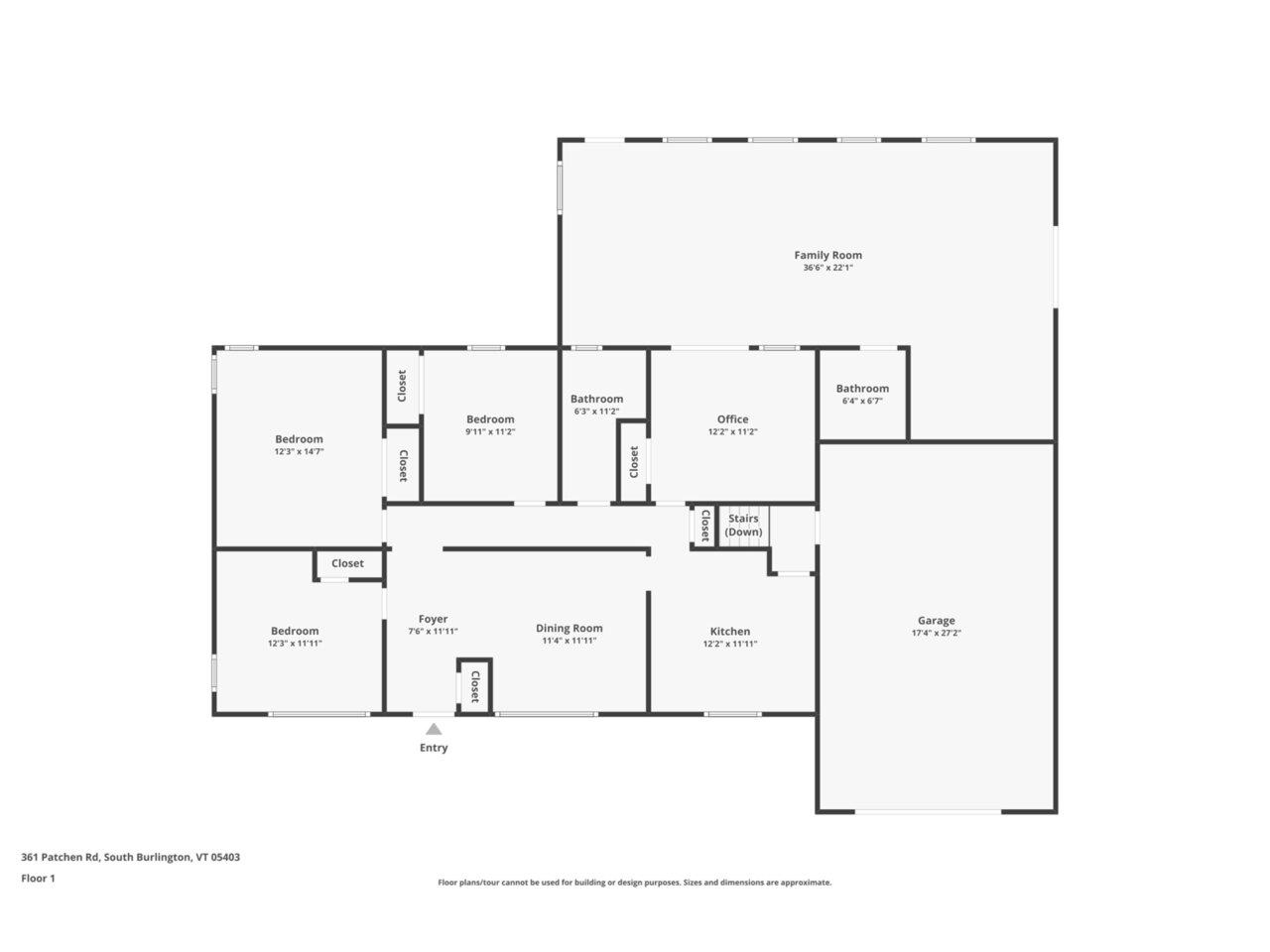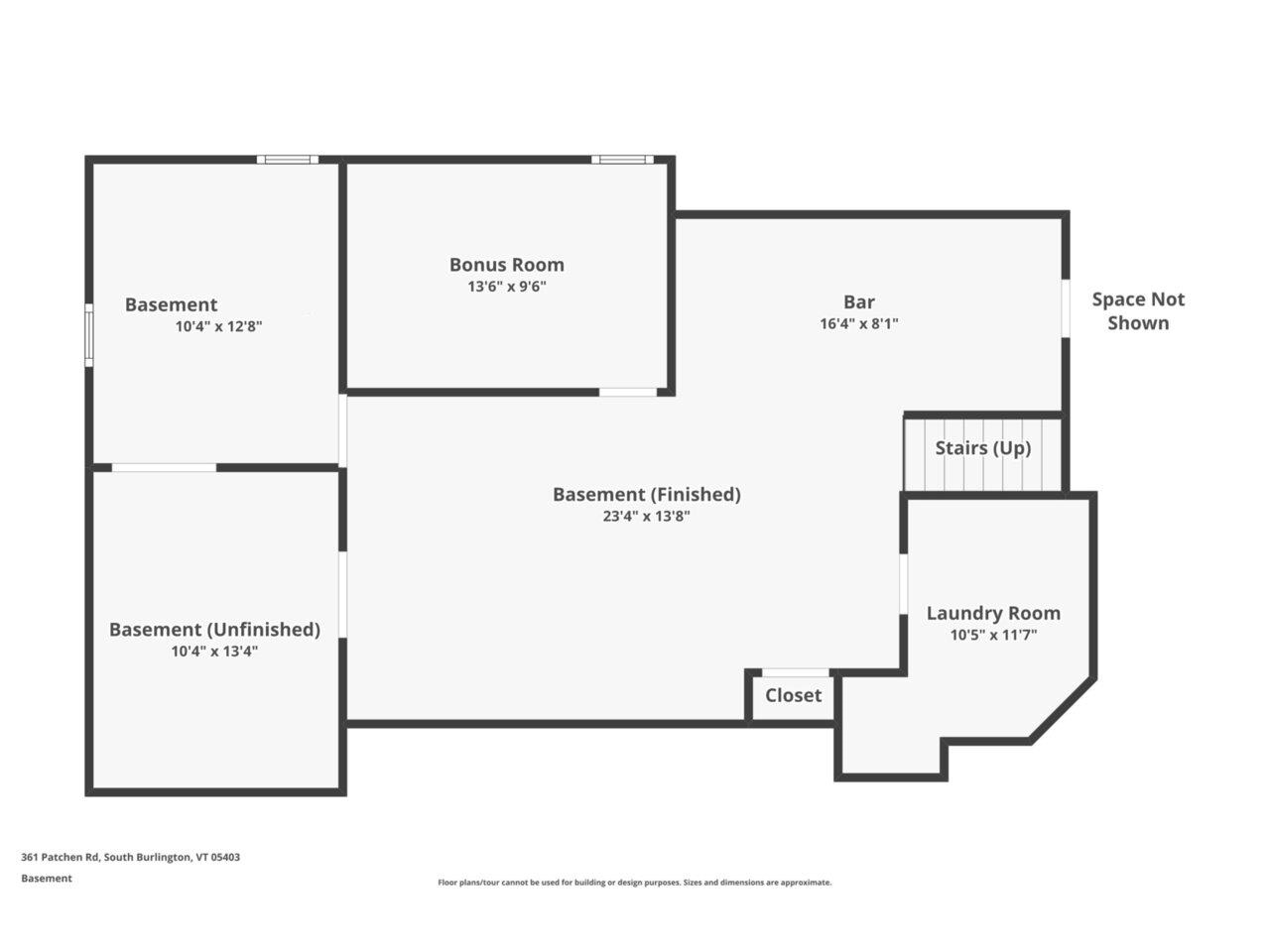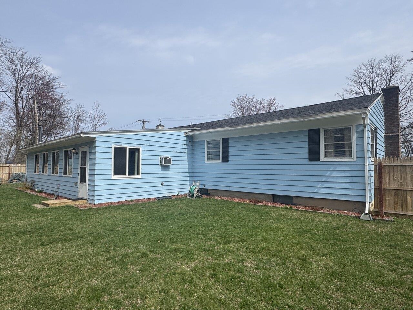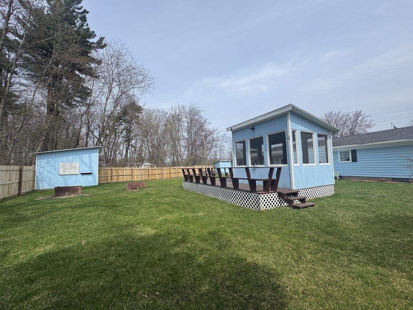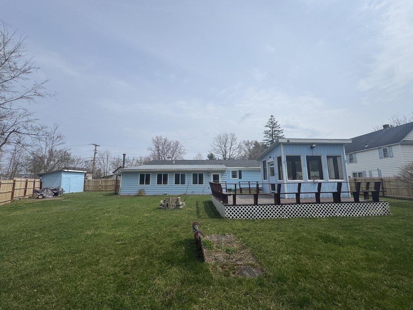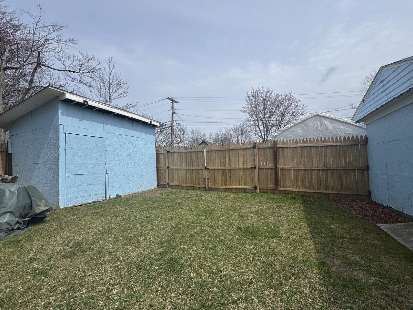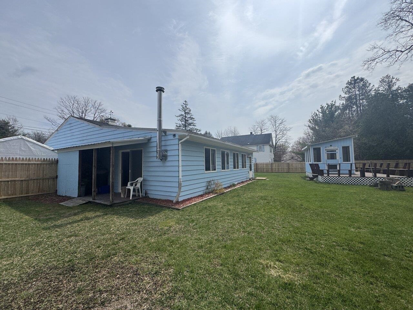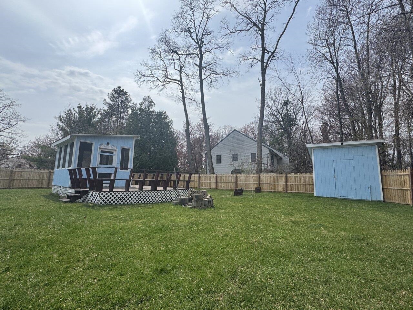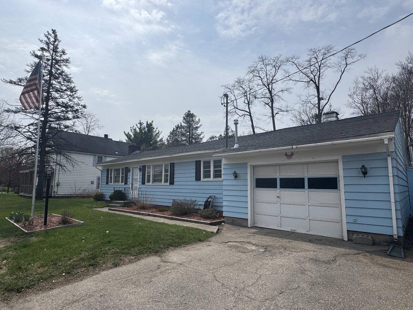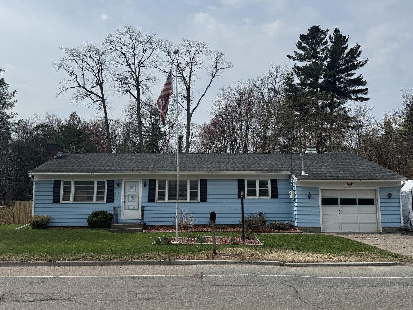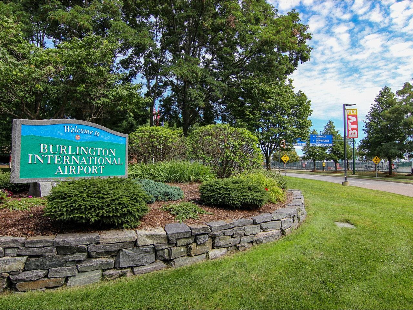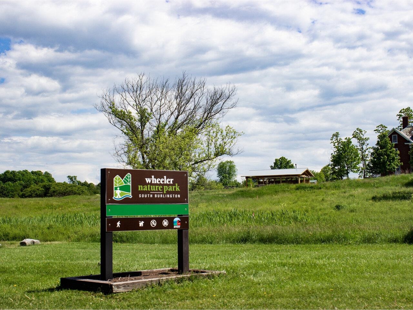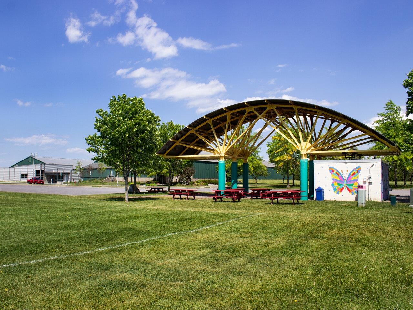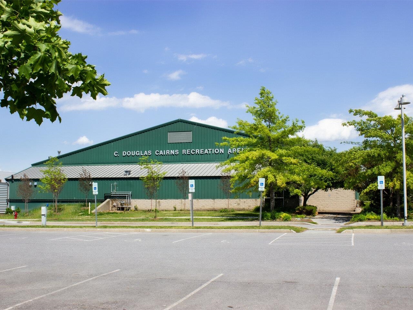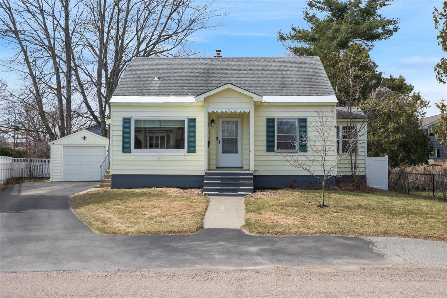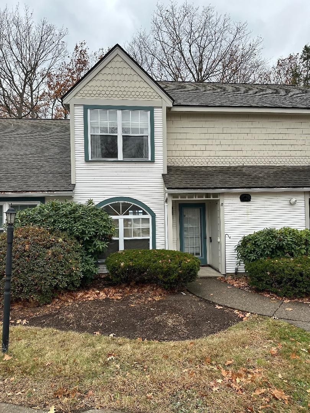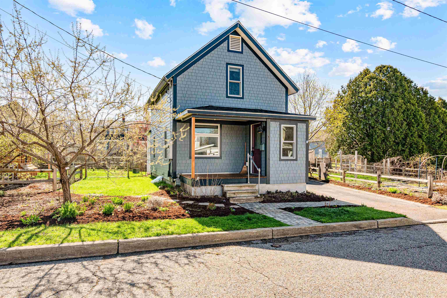1 of 33
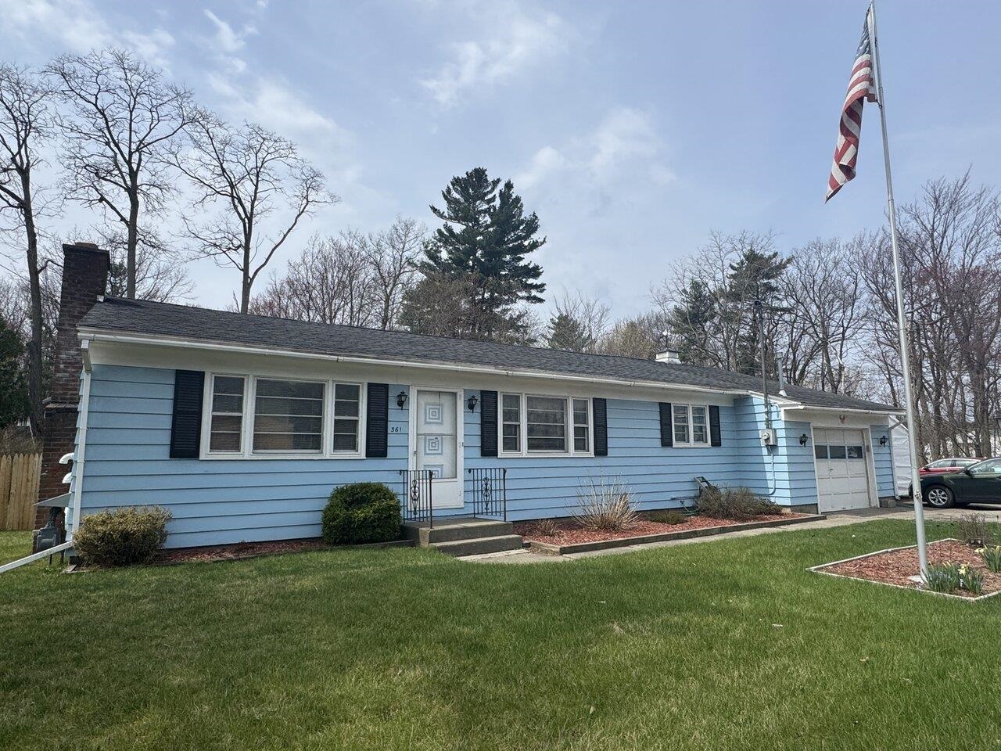

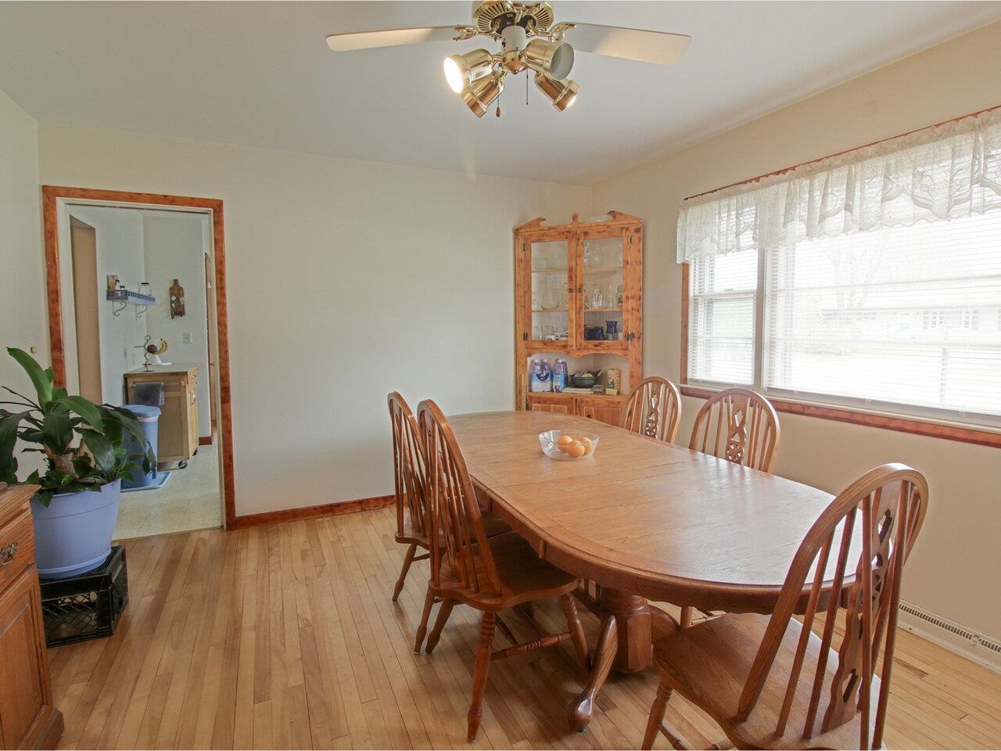
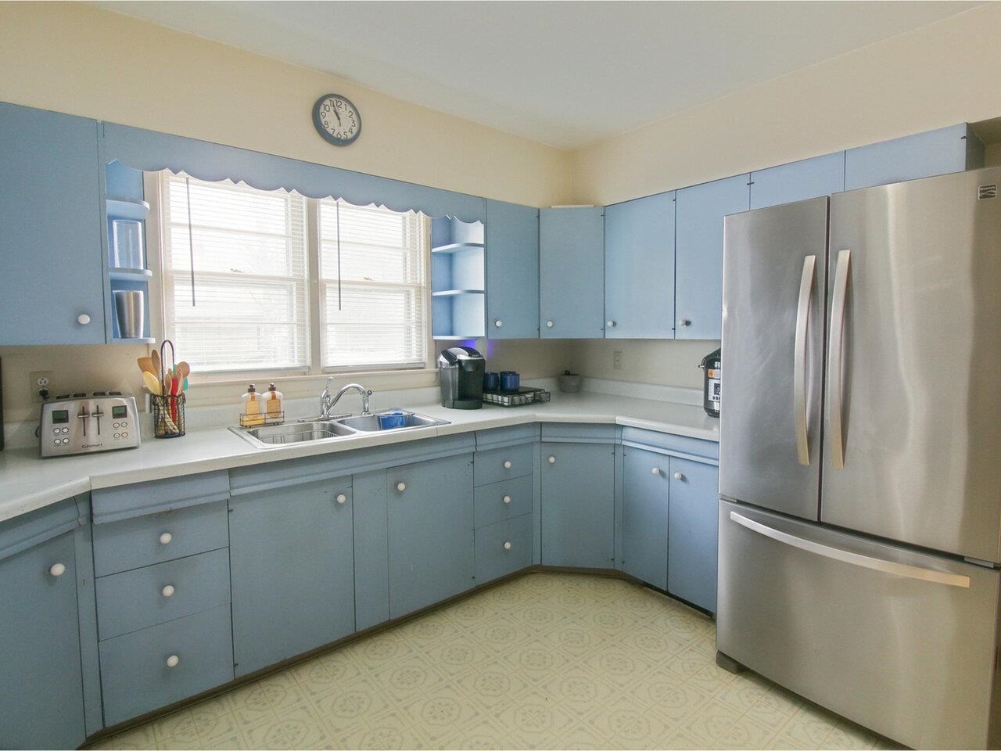
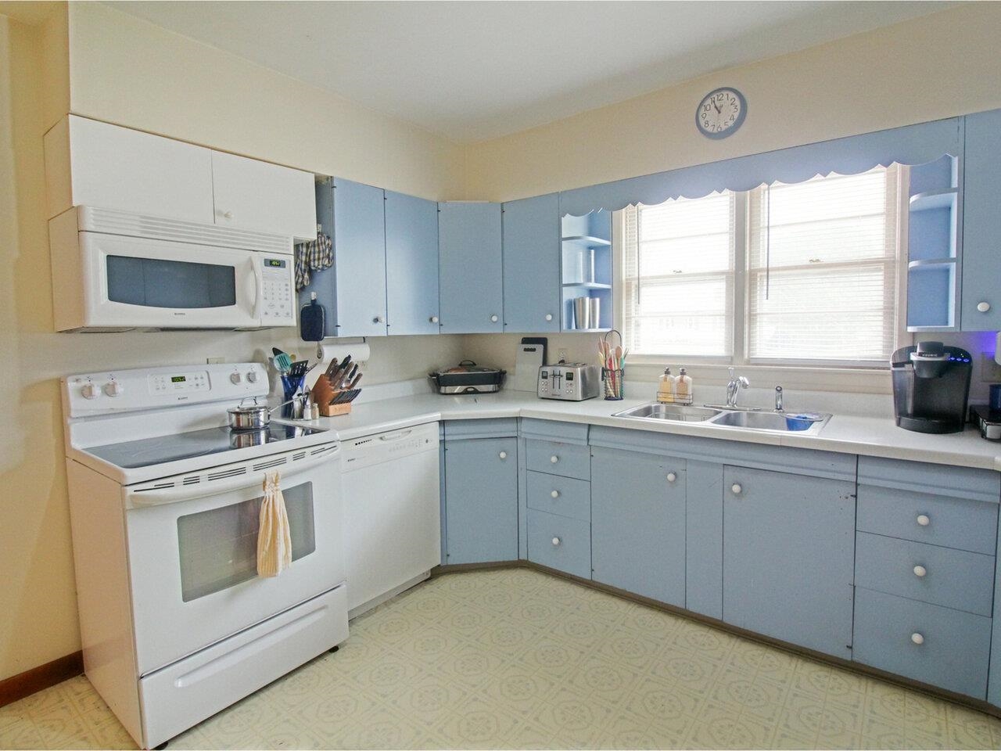
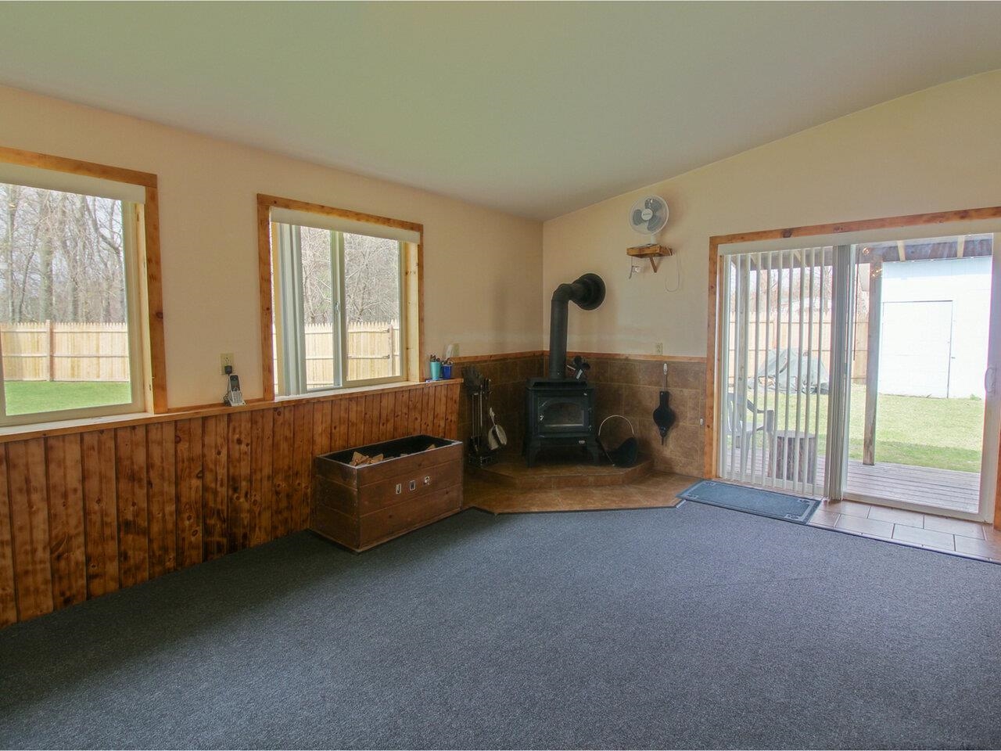
General Property Information
- Property Status:
- Active
- Price:
- $440, 000
- Assessed:
- $0
- Assessed Year:
- County:
- VT-Chittenden
- Acres:
- 0.34
- Property Type:
- Single Family
- Year Built:
- 1957
- Agency/Brokerage:
- Lipkin Audette Team
Coldwell Banker Hickok and Boardman - Bedrooms:
- 3
- Total Baths:
- 2
- Sq. Ft. (Total):
- 2546
- Tax Year:
- 2024
- Taxes:
- $5, 979
- Association Fees:
Don't miss this wonderful South Burlington ranch featuring a spacious family room addition that stretches across the back of the home - perfect for relaxing or entertaining year-round. Step outside to a fully fenced backyard oasis complete with a screened gazebo, deck, horseshoe pit, and outbuildings - ideal for summer gatherings! Inside, enjoy hardwood floors, three bedrooms, two bathrooms, an office, and finished basement with bar and sauna. The kitchen offers abundant storage and a stainless steel fridge, opening to a generous dining area. Stay comfortable all year with a cozy woodstove in winter and built-in AC for summer. Additional perks include a heated garage, carport, and a prime location close to schools, shopping, restaurants, and the airport. A home full of potential!
Interior Features
- # Of Stories:
- 1
- Sq. Ft. (Total):
- 2546
- Sq. Ft. (Above Ground):
- 1846
- Sq. Ft. (Below Ground):
- 700
- Sq. Ft. Unfinished:
- 444
- Rooms:
- 9
- Bedrooms:
- 3
- Baths:
- 2
- Interior Desc:
- Bar, Blinds, Ceiling Fan, Hot Tub, Laundry Hook-ups, Natural Woodwork, Sauna, Storage - Indoor, Laundry - Basement
- Appliances Included:
- Dishwasher, Dryer, Microwave, Range - Electric, Refrigerator, Water Heater–Natural Gas, Water Heater - Owned, Water Heater - Tank
- Flooring:
- Carpet, Hardwood, Vinyl
- Heating Cooling Fuel:
- Water Heater:
- Basement Desc:
- Finished, Full, Stairs - Interior, Storage Space
Exterior Features
- Style of Residence:
- Ranch
- House Color:
- Blue
- Time Share:
- No
- Resort:
- Exterior Desc:
- Exterior Details:
- Deck, Fence - Full, Garden Space, Outbuilding, Porch - Screened, Shed, Storage
- Amenities/Services:
- Land Desc.:
- Landscaped, Level
- Suitable Land Usage:
- Roof Desc.:
- Shingle
- Driveway Desc.:
- Paved
- Foundation Desc.:
- Block
- Sewer Desc.:
- Public
- Garage/Parking:
- Yes
- Garage Spaces:
- 11
- Road Frontage:
- 0
Other Information
- List Date:
- 2025-04-30
- Last Updated:


