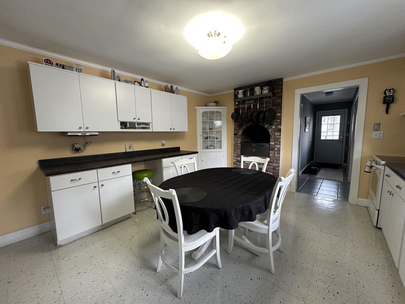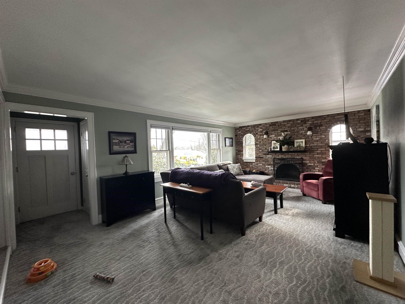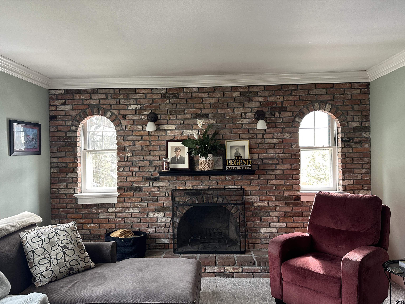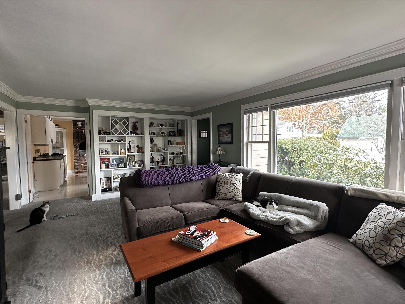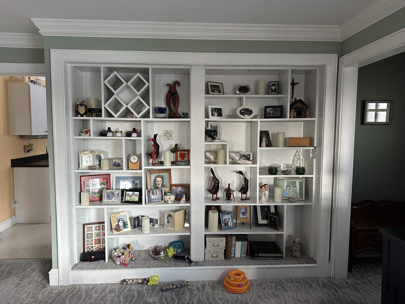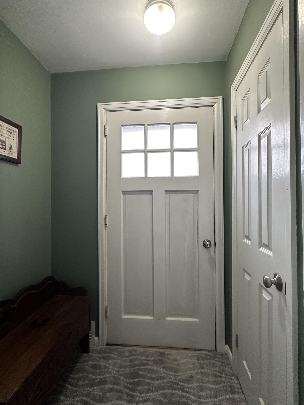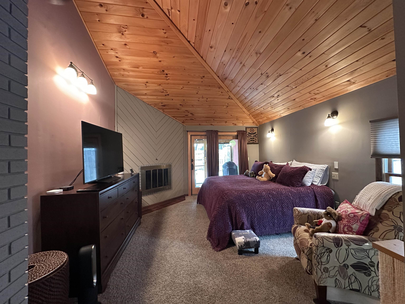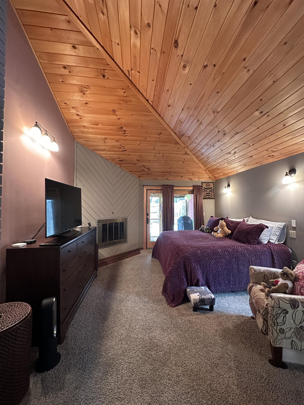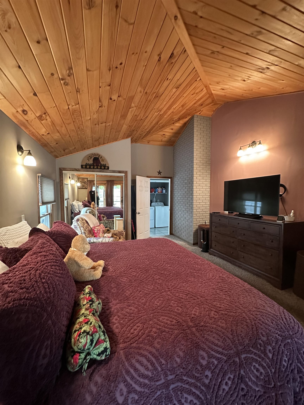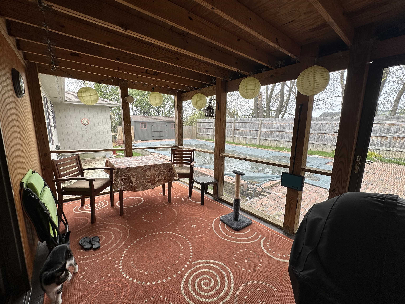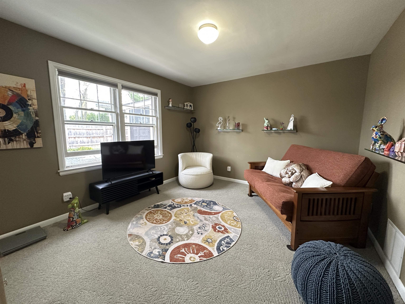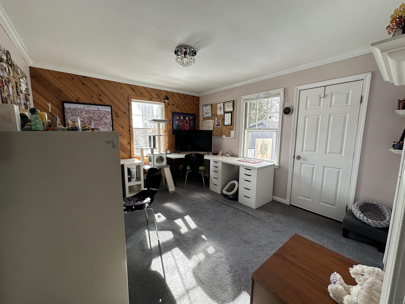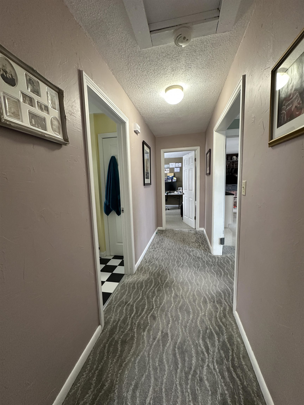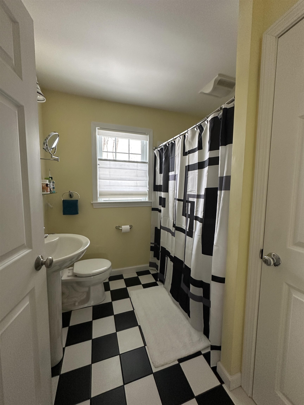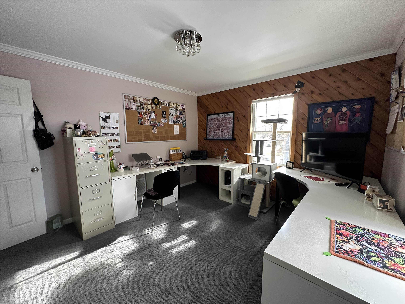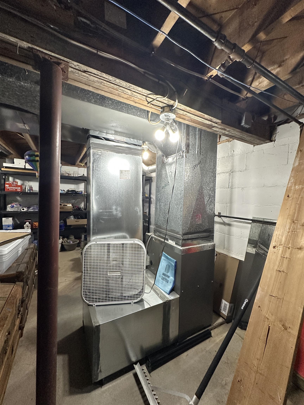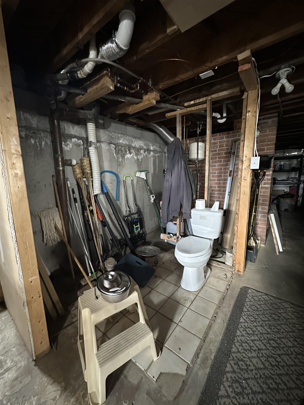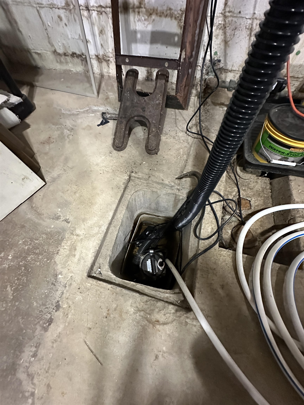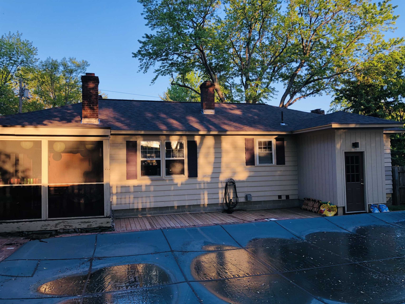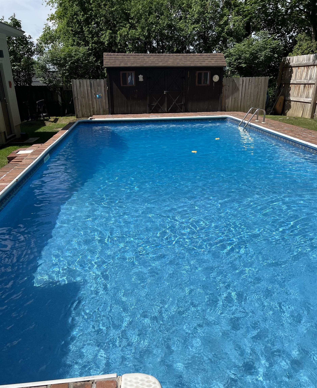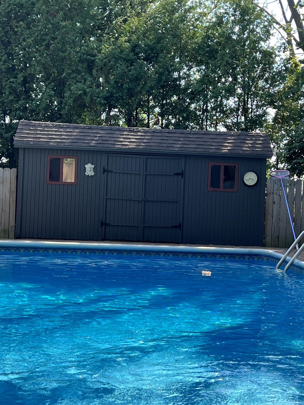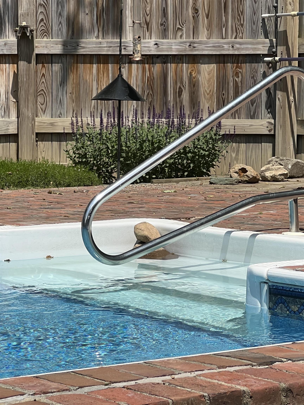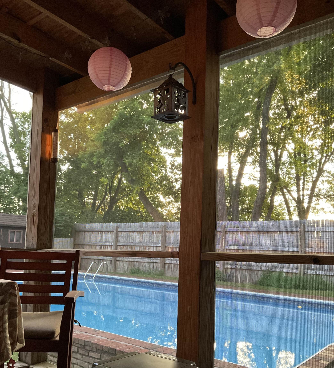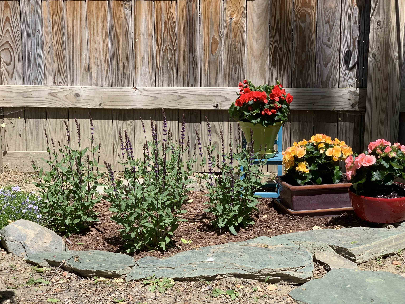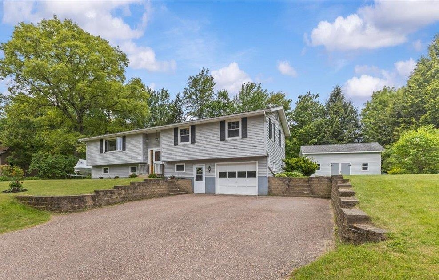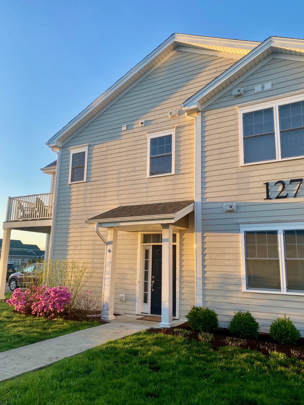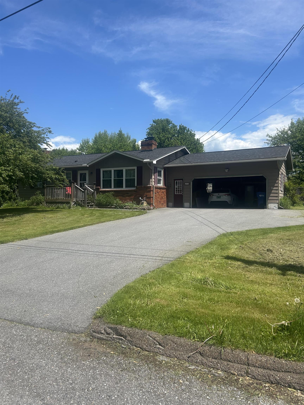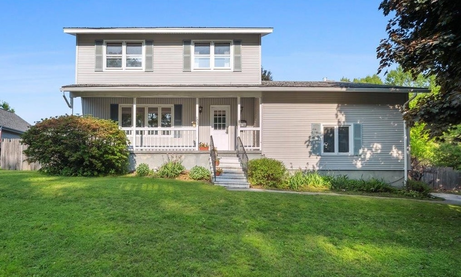1 of 31
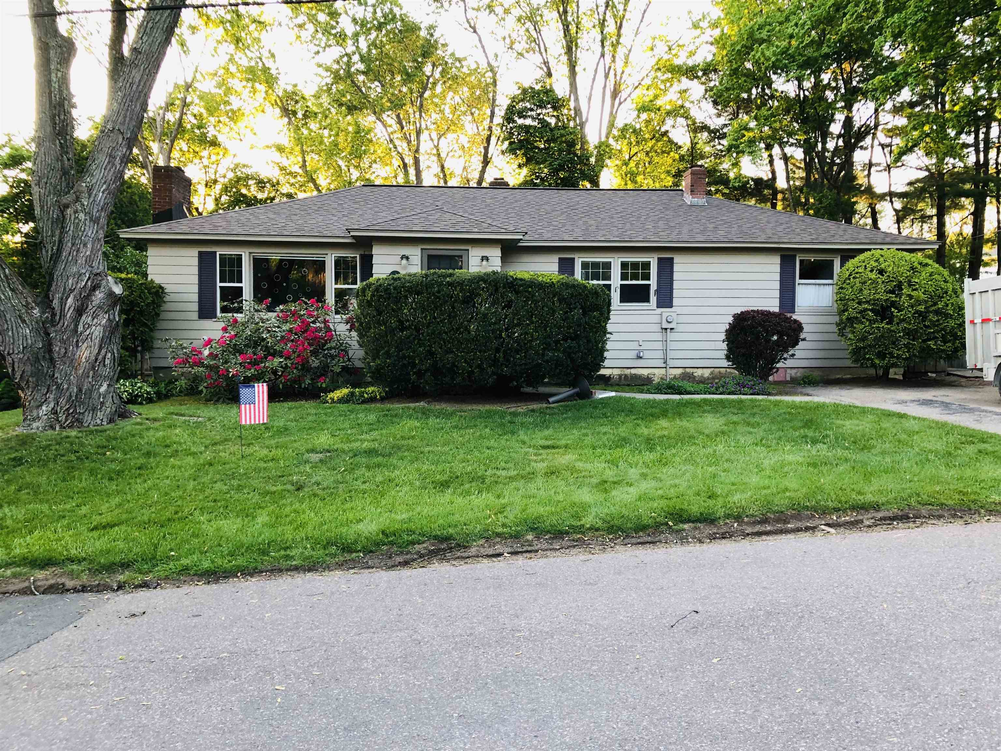

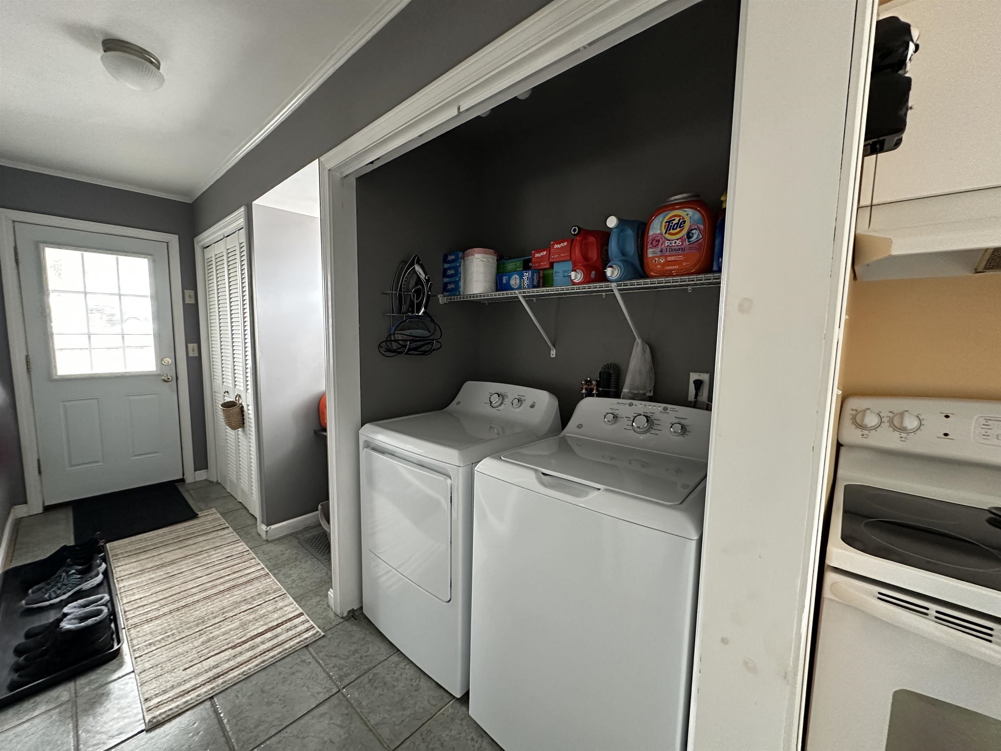
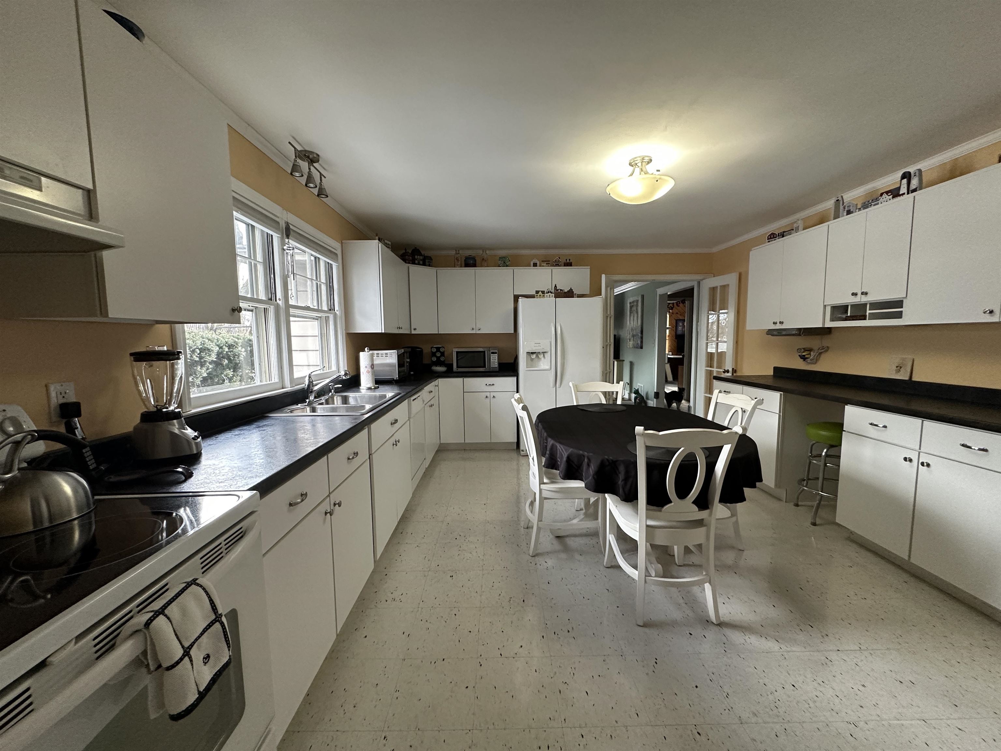
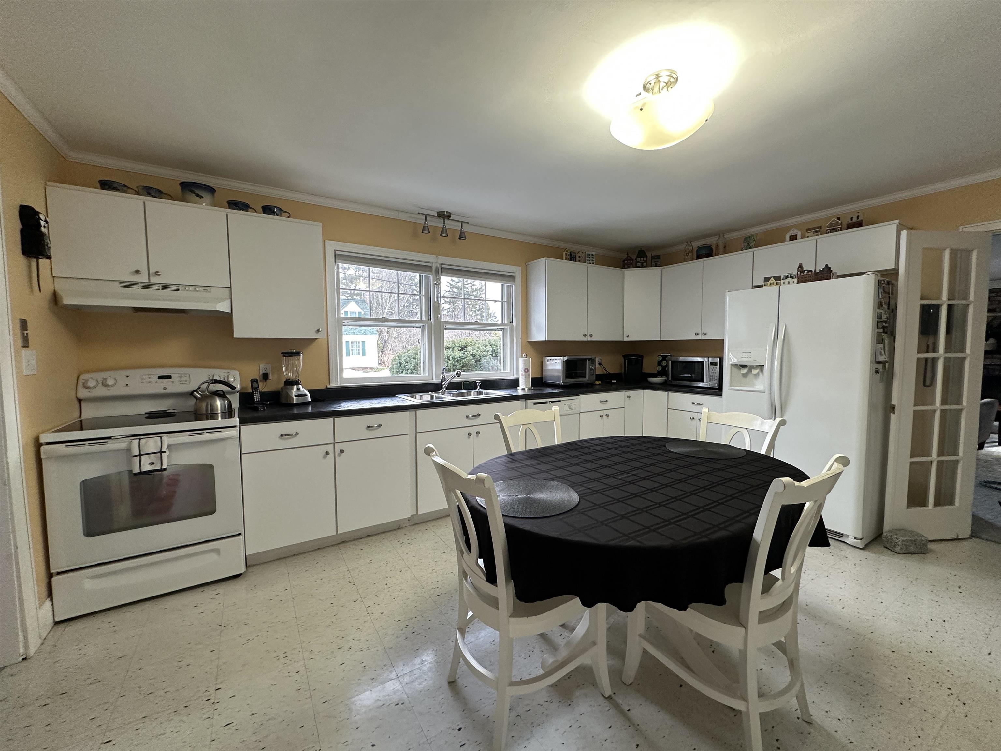
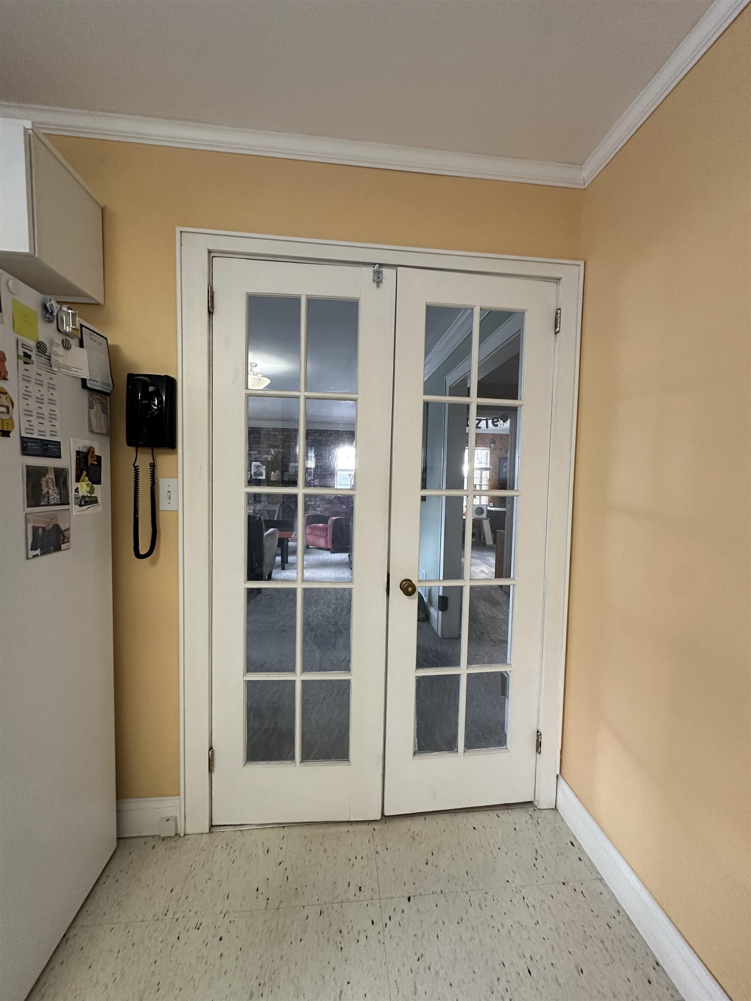
General Property Information
- Property Status:
- Active
- Price:
- $444, 000
- Assessed:
- $0
- Assessed Year:
- County:
- VT-Chittenden
- Acres:
- 0.21
- Property Type:
- Single Family
- Year Built:
- 1953
- Agency/Brokerage:
- Shannon Marcelino
The Marcelino Team - Bedrooms:
- 2
- Total Baths:
- 1
- Sq. Ft. (Total):
- 1436
- Tax Year:
- 2024
- Taxes:
- $7, 996
- Association Fees:
Get Ready For Summer in this well-kept home! Before entering the kitchen, an inviting, cathedral-ceilinged master bedroom with fireplace awaits. From the master bedroom you can enjoy the screened-in porch with a Coolaroo shade that overlooks the just opened 18x36 in-ground pool. Enjoy cooking/entertaining in the large, updated kitchen with an abundance of countertops and storage space. Glass French doors lead from the kitchen to the living room offering a wall-to-wall built-in bookcase at one end, and lovely wood-burning fireplace at the other. From the living room, a hallway has a bedroom on one end and a room that can serve as office space or den on the other. In between both lies the updated bathroom with jetted tub. Outside the home enjoy the sunset evenings on the screen porch or relax on the decks along the pool! Other recent updates include a new furnace in 2021, roof in 2023 and NEW GUTTERS being installed.
Interior Features
- # Of Stories:
- 1
- Sq. Ft. (Total):
- 1436
- Sq. Ft. (Above Ground):
- 1436
- Sq. Ft. (Below Ground):
- 0
- Sq. Ft. Unfinished:
- 1072
- Rooms:
- 5
- Bedrooms:
- 2
- Baths:
- 1
- Interior Desc:
- Ceiling Fan, Fireplaces - 2, Natural Light, Vaulted Ceiling, Laundry - 1st Floor
- Appliances Included:
- Dishwasher, Dryer, Range - Electric, Refrigerator, Washer
- Flooring:
- Carpet, Tile
- Heating Cooling Fuel:
- Water Heater:
- Basement Desc:
- Concrete, Full, Sump Pump
Exterior Features
- Style of Residence:
- Ranch
- House Color:
- Time Share:
- No
- Resort:
- Exterior Desc:
- Exterior Details:
- Amenities/Services:
- Land Desc.:
- Level
- Suitable Land Usage:
- Roof Desc.:
- Shingle - Asphalt
- Driveway Desc.:
- Gravel
- Foundation Desc.:
- Concrete
- Sewer Desc.:
- Public
- Garage/Parking:
- No
- Garage Spaces:
- 0
- Road Frontage:
- 82
Other Information
- List Date:
- 2025-04-29
- Last Updated:


