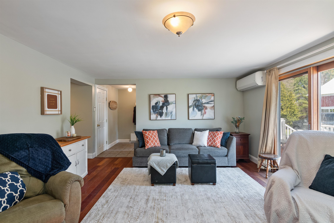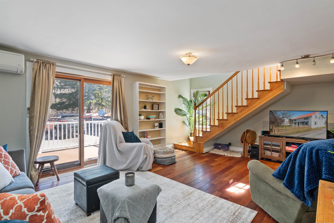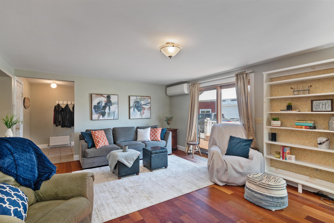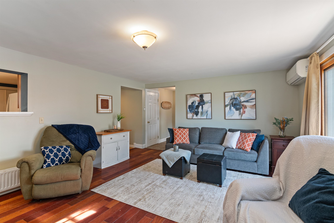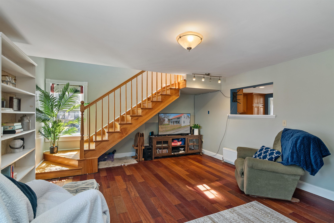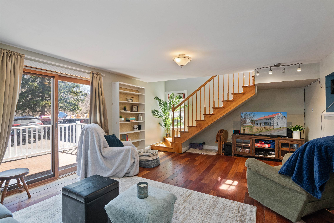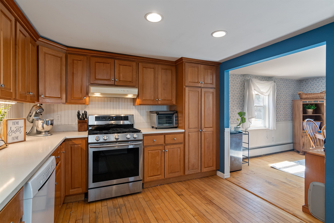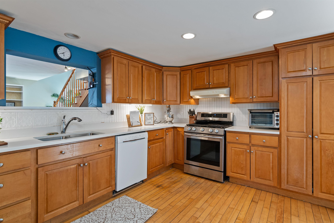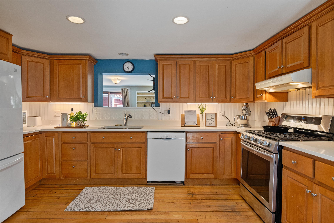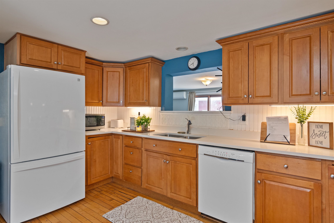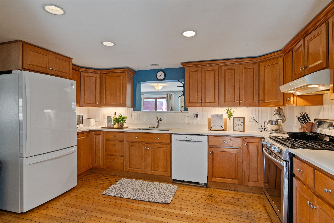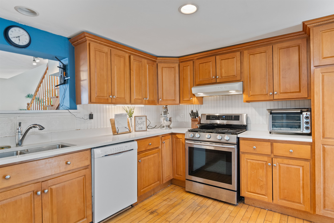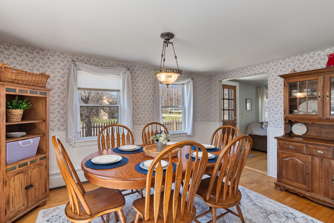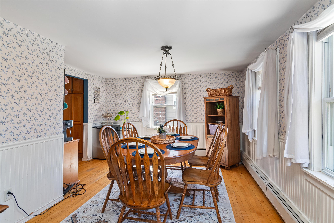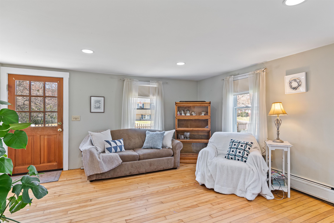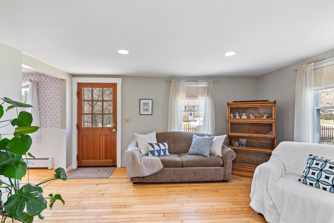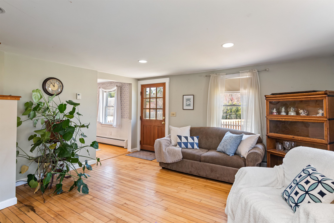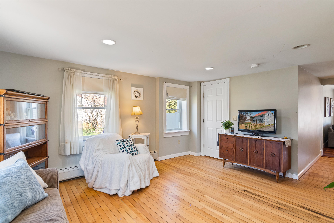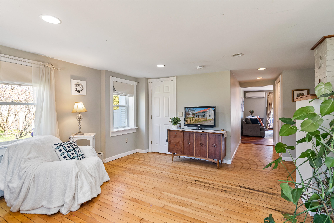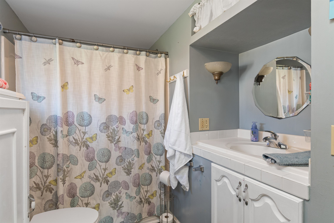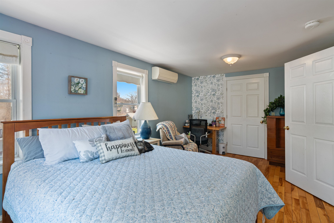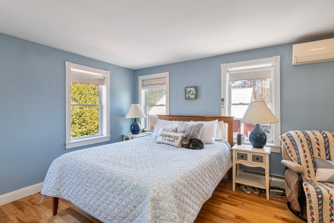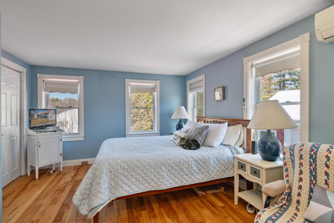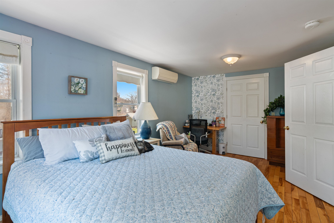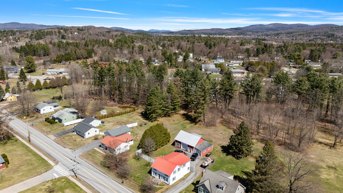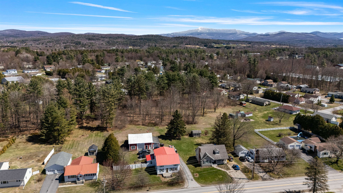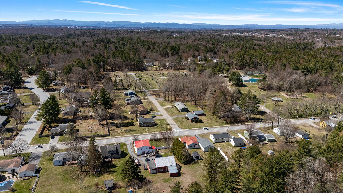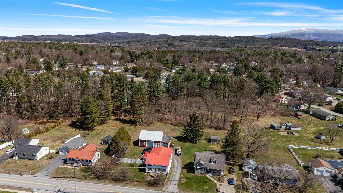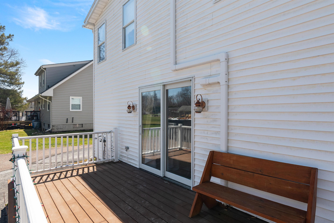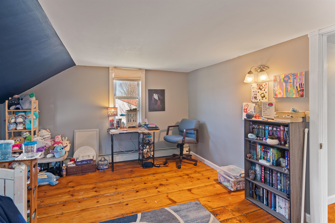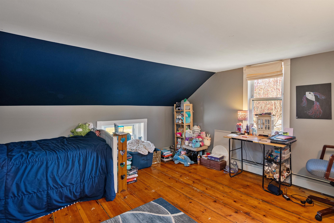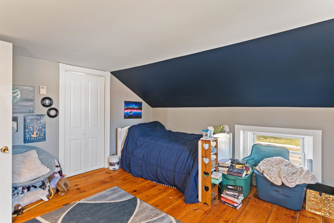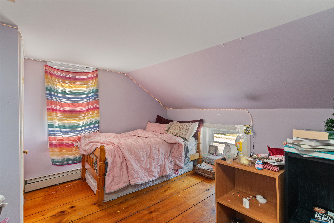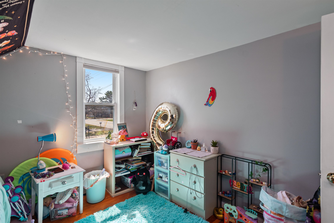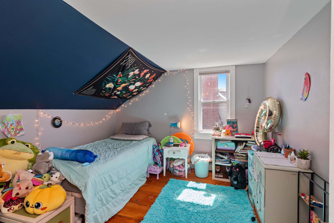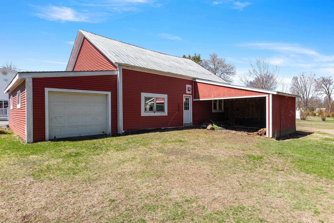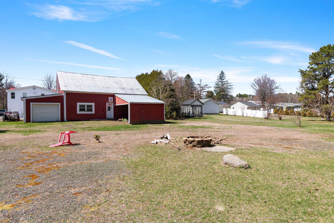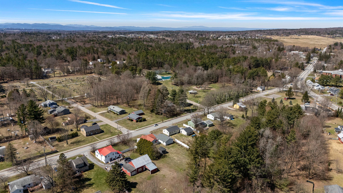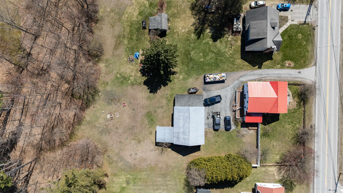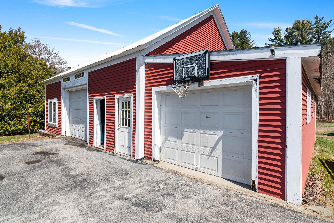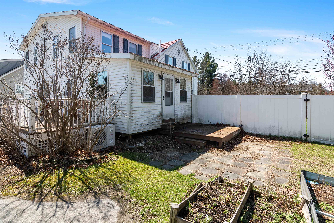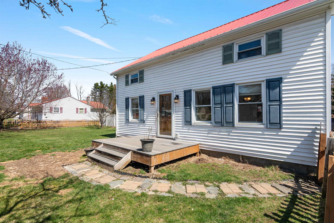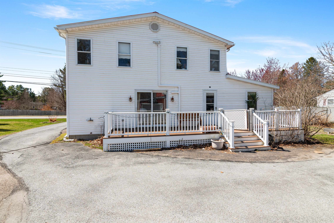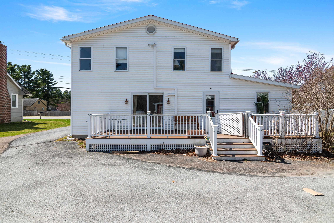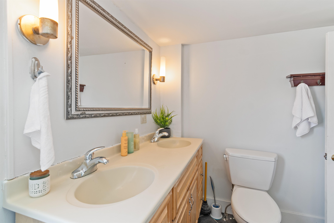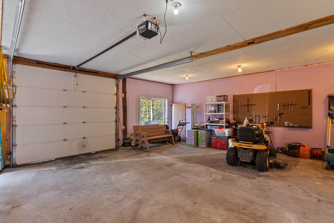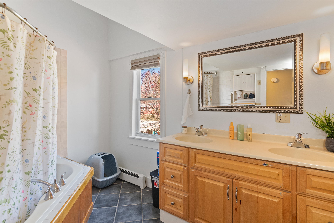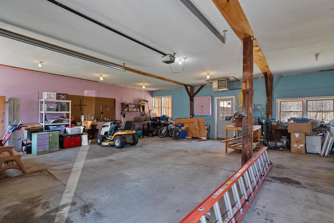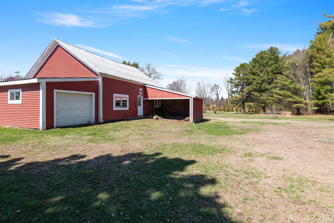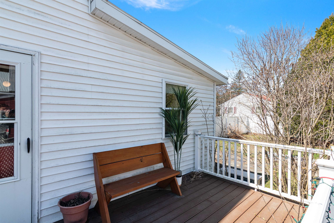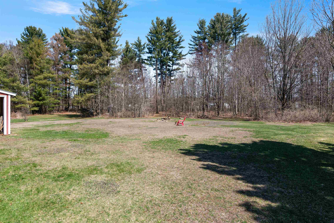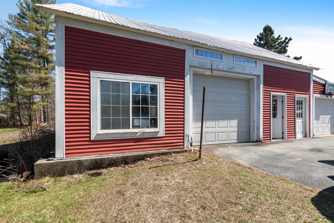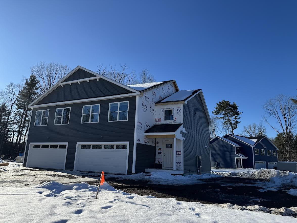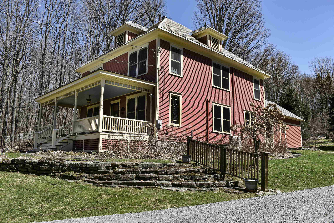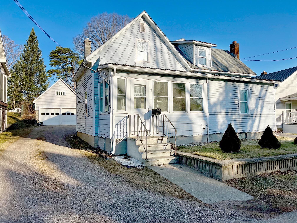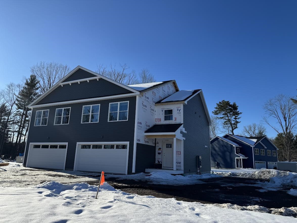1 of 59
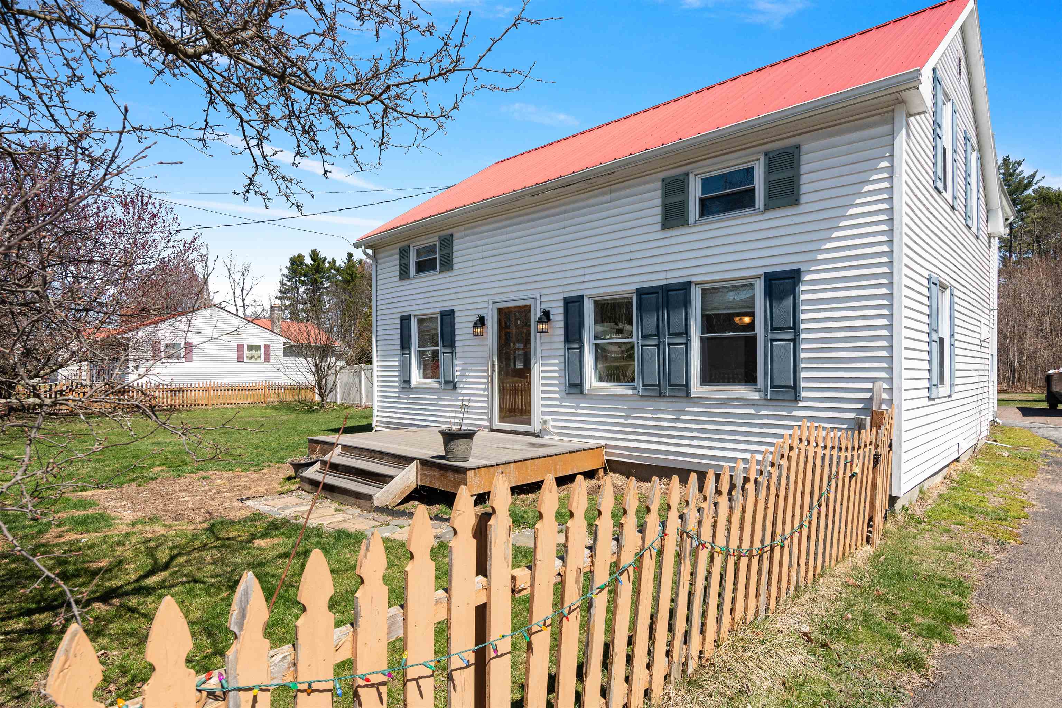
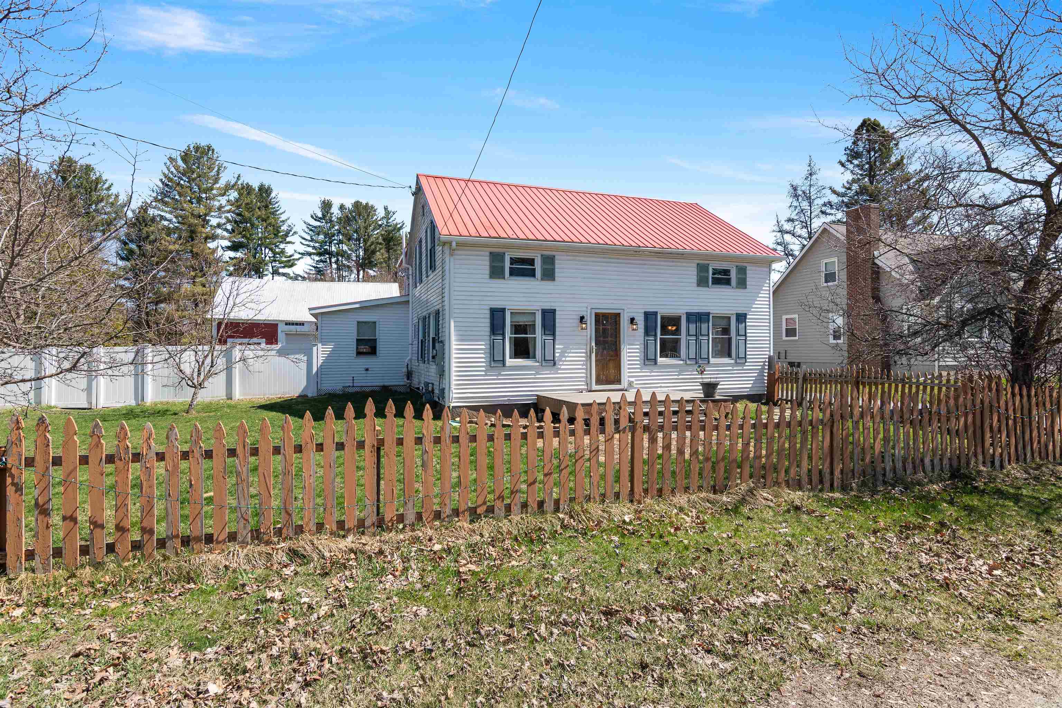

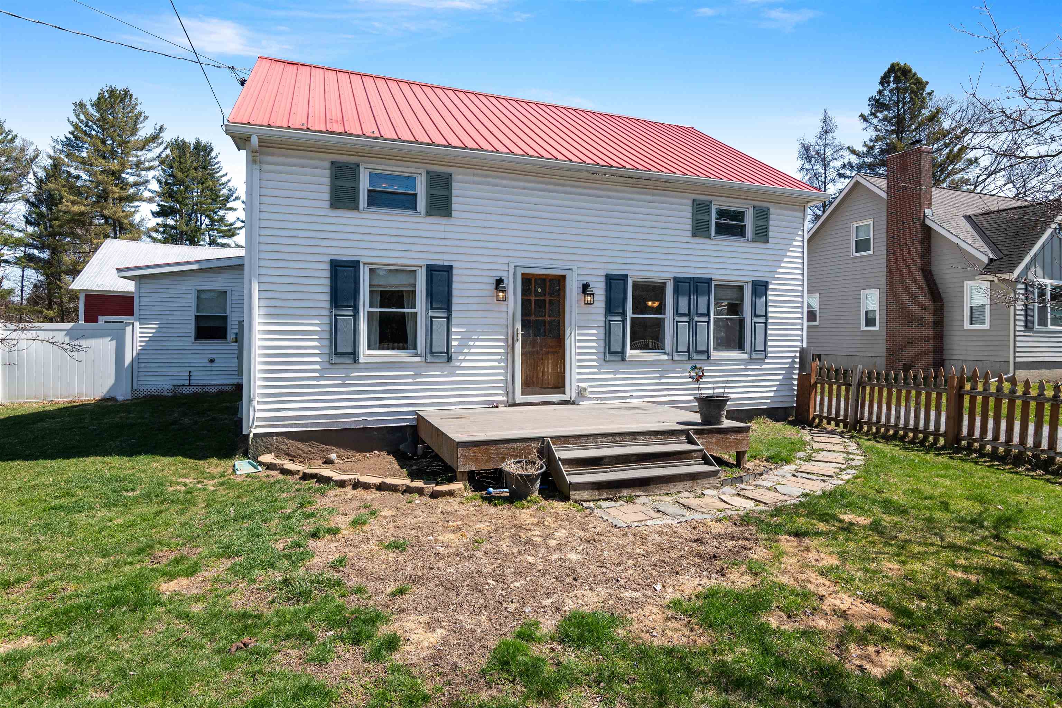
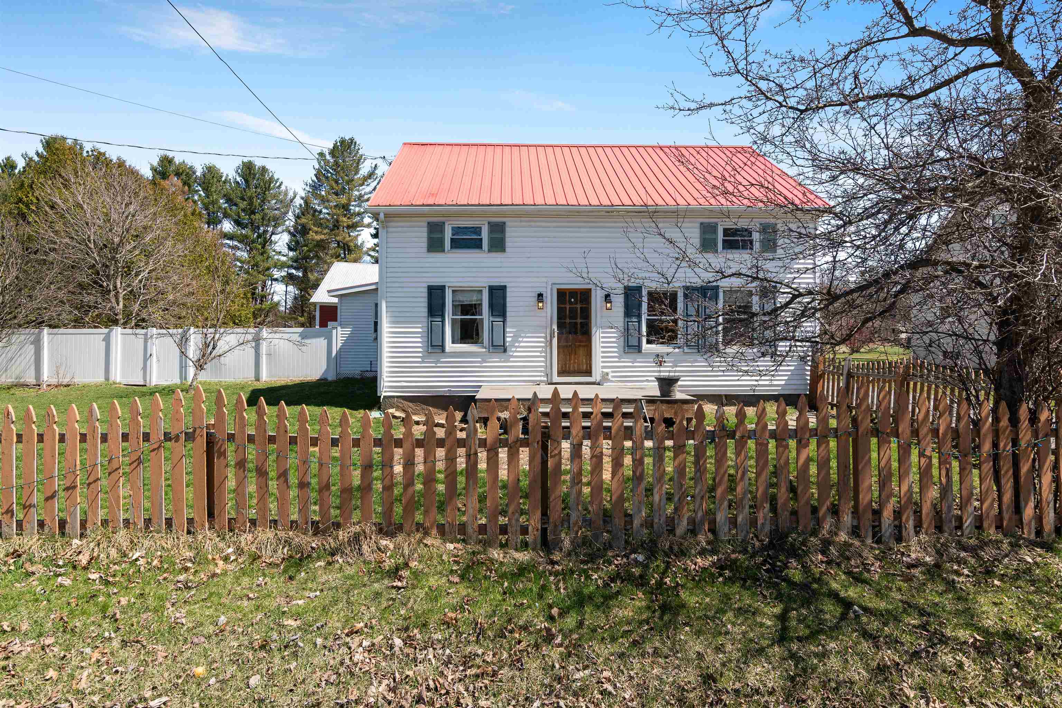
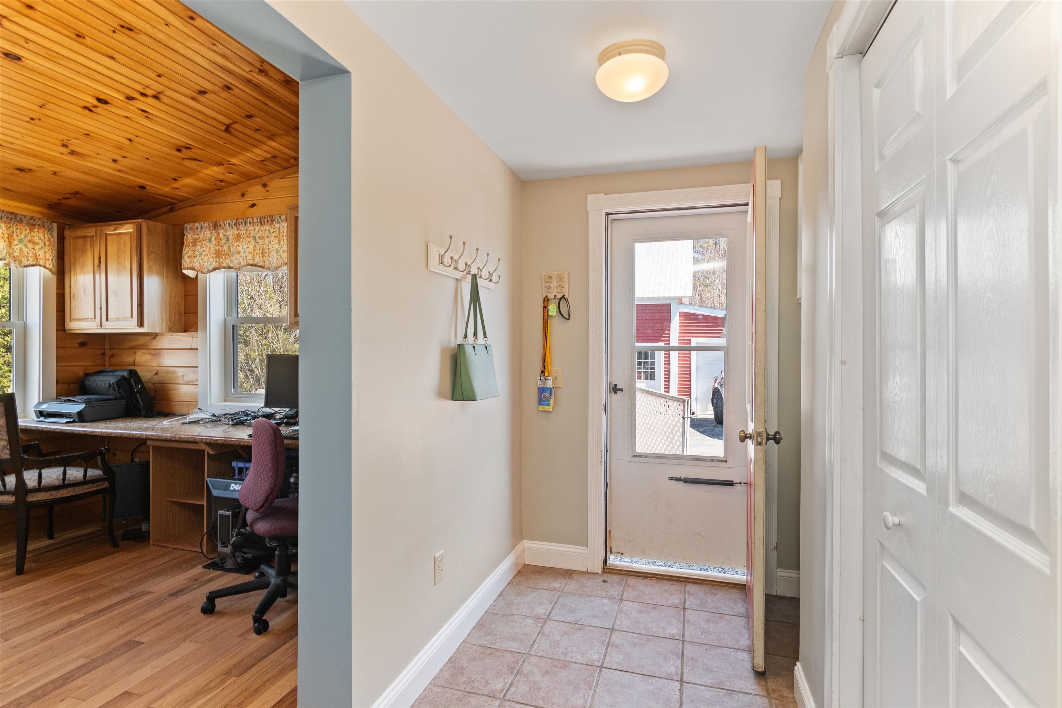
General Property Information
- Property Status:
- Active
- Price:
- $599, 000
- Assessed:
- $0
- Assessed Year:
- County:
- VT-Chittenden
- Acres:
- 0.84
- Property Type:
- Single Family
- Year Built:
- 1910
- Agency/Brokerage:
- Julie Danaher
Ridgeline Real Estate - Bedrooms:
- 4
- Total Baths:
- 2
- Sq. Ft. (Total):
- 2363
- Tax Year:
- 2024
- Taxes:
- $6, 553
- Association Fees:
Welcome to 201 Sandhill Road — a charming Colonial offering the perfect blend of classic character and modern comfort in Essex! With 4 spacious bedrooms, 2 full baths, and over 2, 360 sq ft of living space, this home is ideal for growing families. Original wide plank floors upstairs, hardwood flooring throughout, and abundant natural light create a warm, inviting feel. The large kitchen offers generous counter space and beautiful cabinetry, opening to two comfortable living areas, perfect for gathering and entertaining. A bright office with built-ins adds ideal work-from-home flexibility. Outside, enjoy a spacious deck, fire pit, fenced front yard, and a flat .84-acre lot — perfect for play, pets, and hobbies. Need space for your passions? The oversized garage/outbuilding is ready for projects, storage, or toys. Conveniently located near Sandhill Park and Pool, shopping, dining, and all Essex amenities. Discover the charm, space, and lifestyle you’ve been searching for at 201 Sandhill Road!
Interior Features
- # Of Stories:
- 2
- Sq. Ft. (Total):
- 2363
- Sq. Ft. (Above Ground):
- 2363
- Sq. Ft. (Below Ground):
- 0
- Sq. Ft. Unfinished:
- 720
- Rooms:
- 8
- Bedrooms:
- 4
- Baths:
- 2
- Interior Desc:
- Blinds, Ceiling Fan, Dining Area, Draperies, Kitchen/Dining, Natural Light, Natural Woodwork, Walk-in Closet, Whirlpool Tub, Laundry - 1st Floor
- Appliances Included:
- Dishwasher, Dryer, Range Hood, Microwave, Range - Gas, Refrigerator, Washer, Water Heater–Natural Gas, Water Heater - Tankless
- Flooring:
- Ceramic Tile, Hardwood, Softwood, Wood
- Heating Cooling Fuel:
- Water Heater:
- Basement Desc:
- Climate Controlled, Concrete, Concrete Floor, Dirt Floor, Other, Stairs - Interior
Exterior Features
- Style of Residence:
- Colonial
- House Color:
- white
- Time Share:
- No
- Resort:
- Exterior Desc:
- Exterior Details:
- Barn, Deck, Fence - Dog, Garden Space, Patio, Windows - Double Pane
- Amenities/Services:
- Land Desc.:
- Landscaped, Level, Near Shopping, Rural, Near Public Transportatn
- Suitable Land Usage:
- Roof Desc.:
- Metal
- Driveway Desc.:
- Paved
- Foundation Desc.:
- Concrete, Stone
- Sewer Desc.:
- Public
- Garage/Parking:
- Yes
- Garage Spaces:
- 4
- Road Frontage:
- 96
Other Information
- List Date:
- 2025-04-29
- Last Updated:



