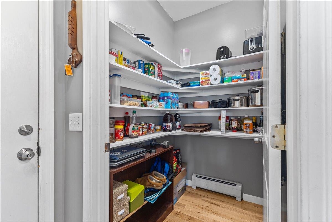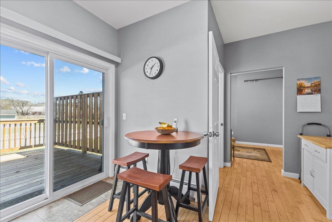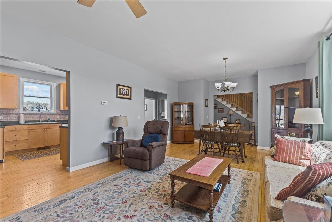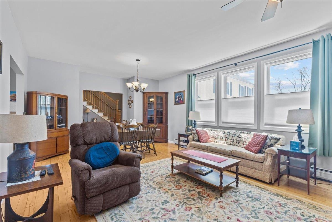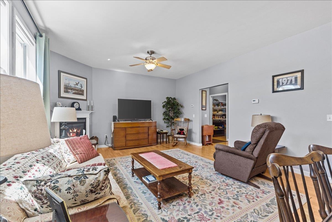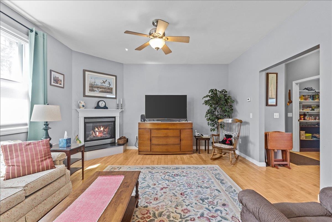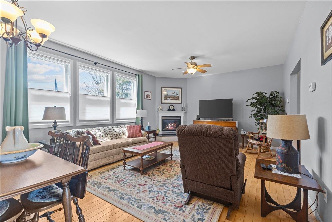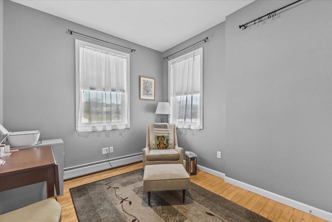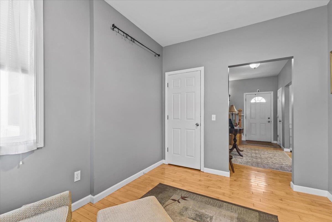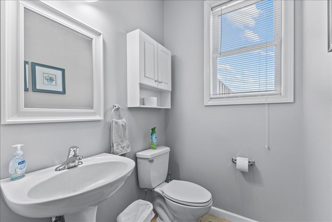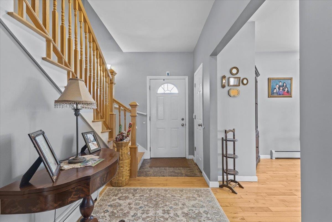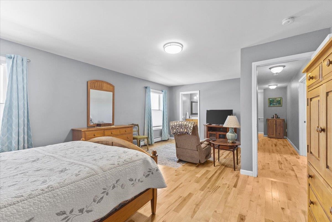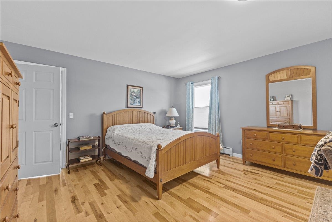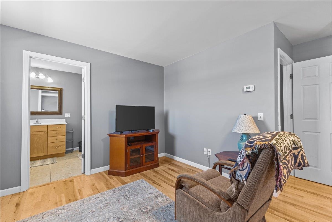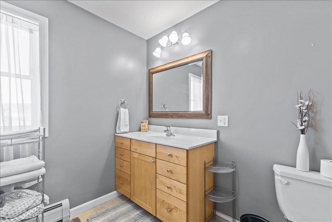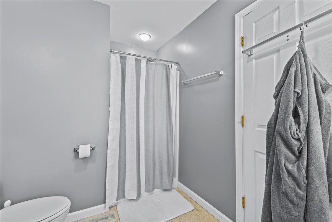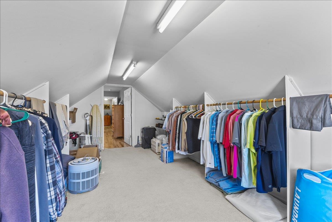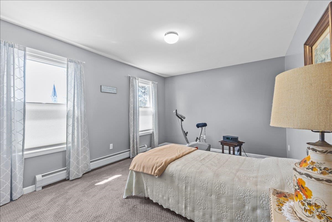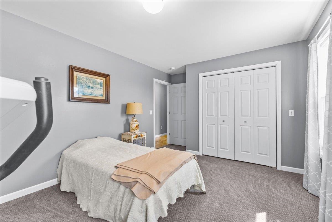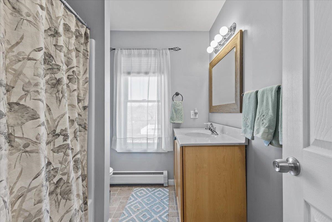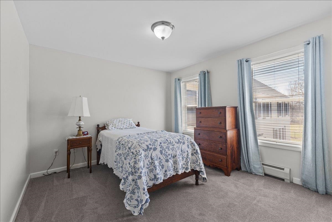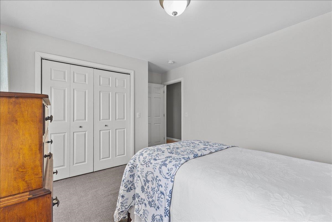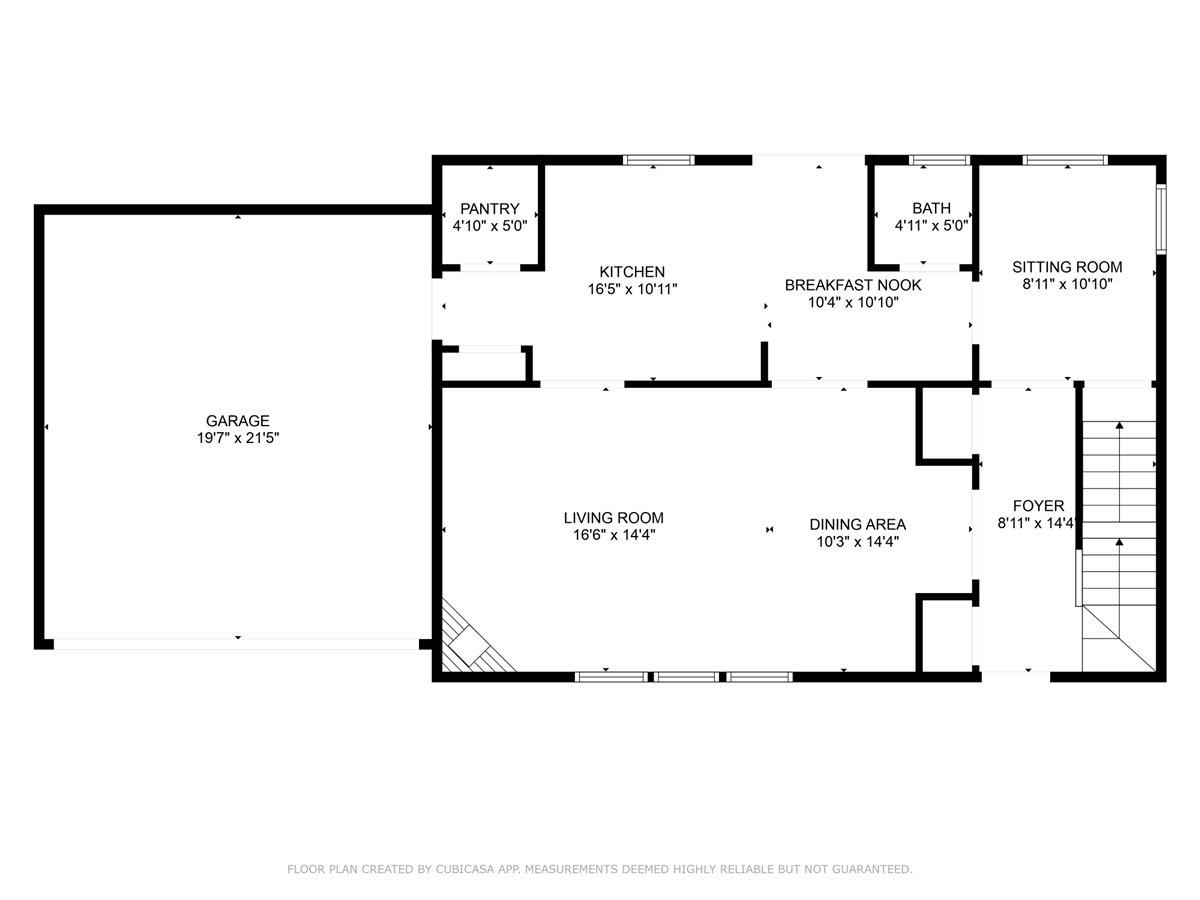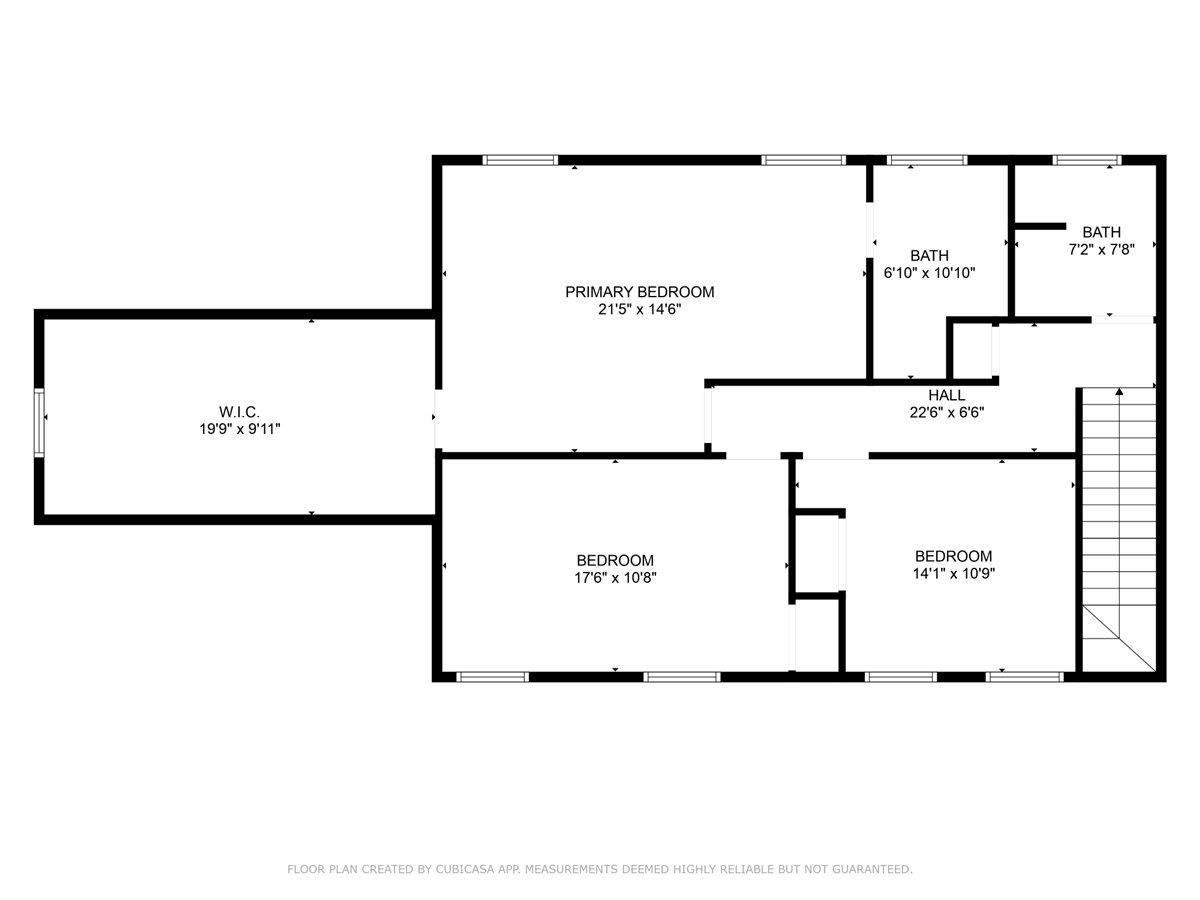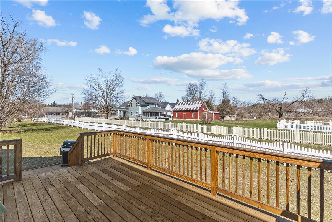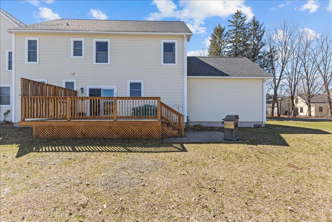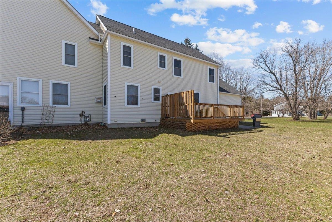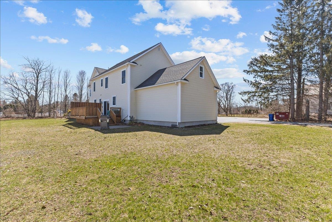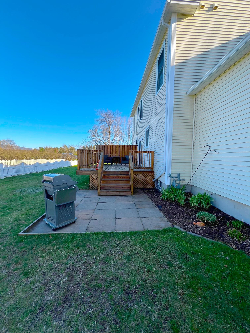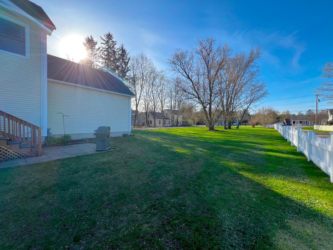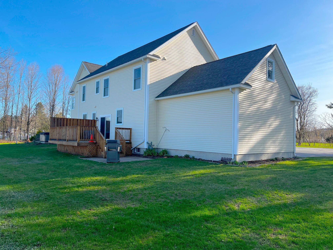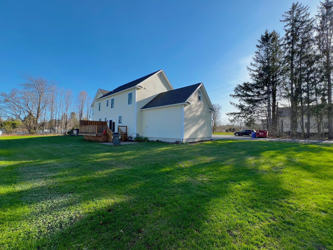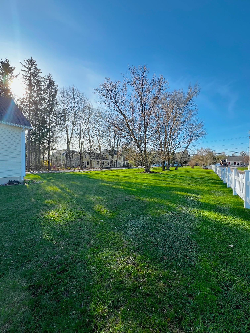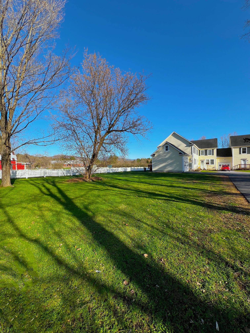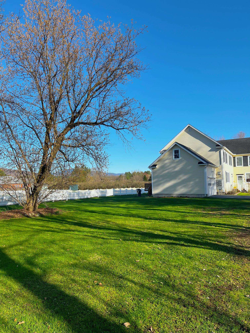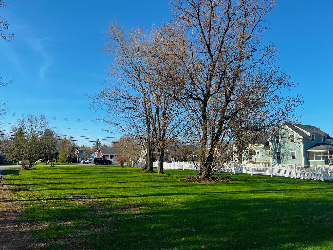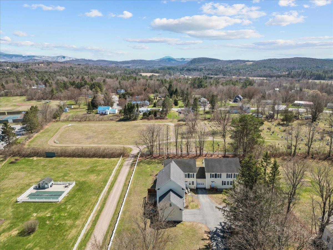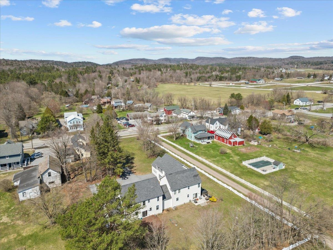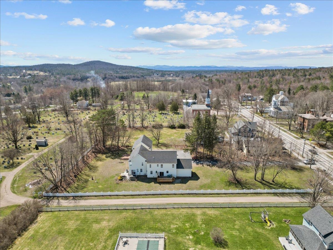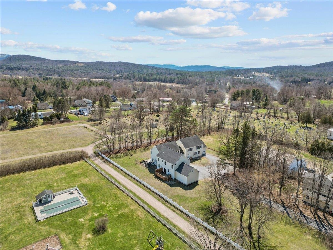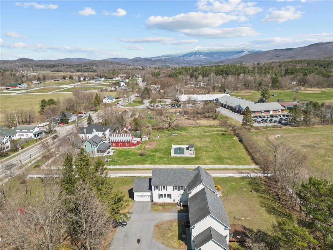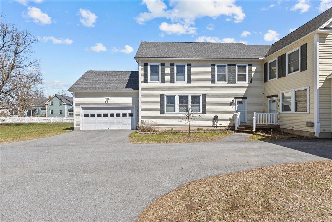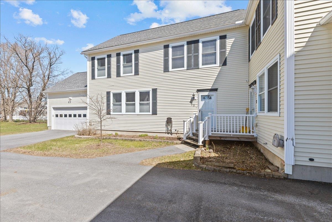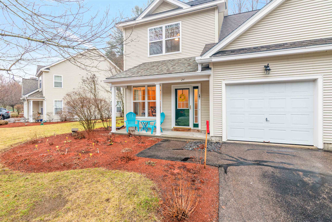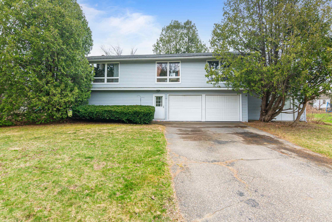1 of 49
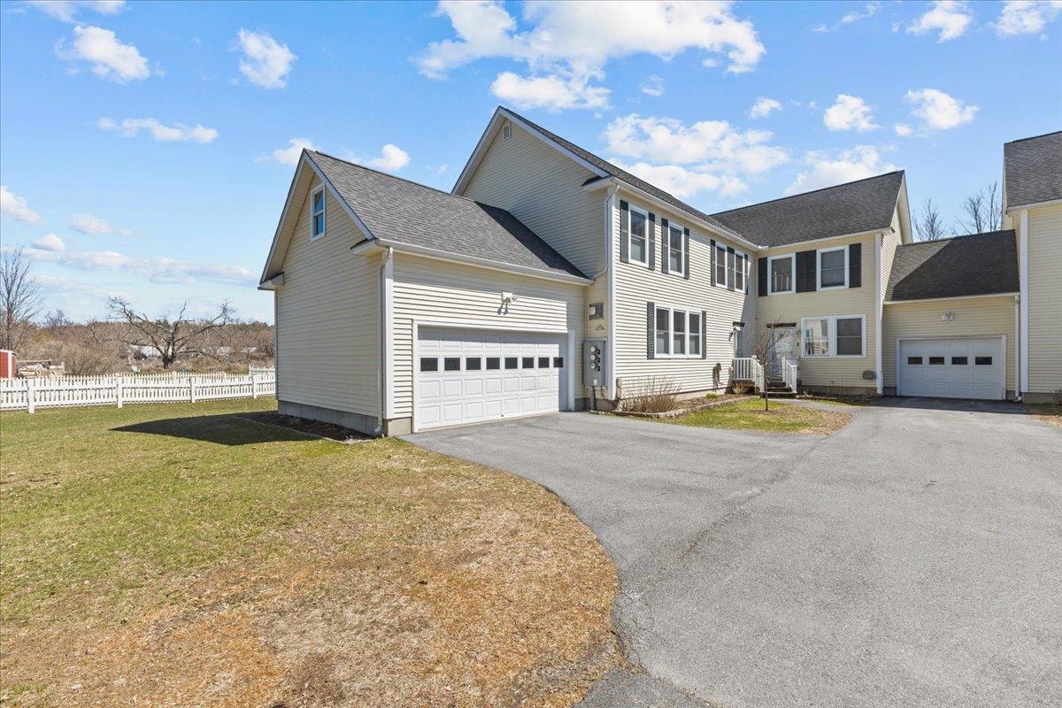
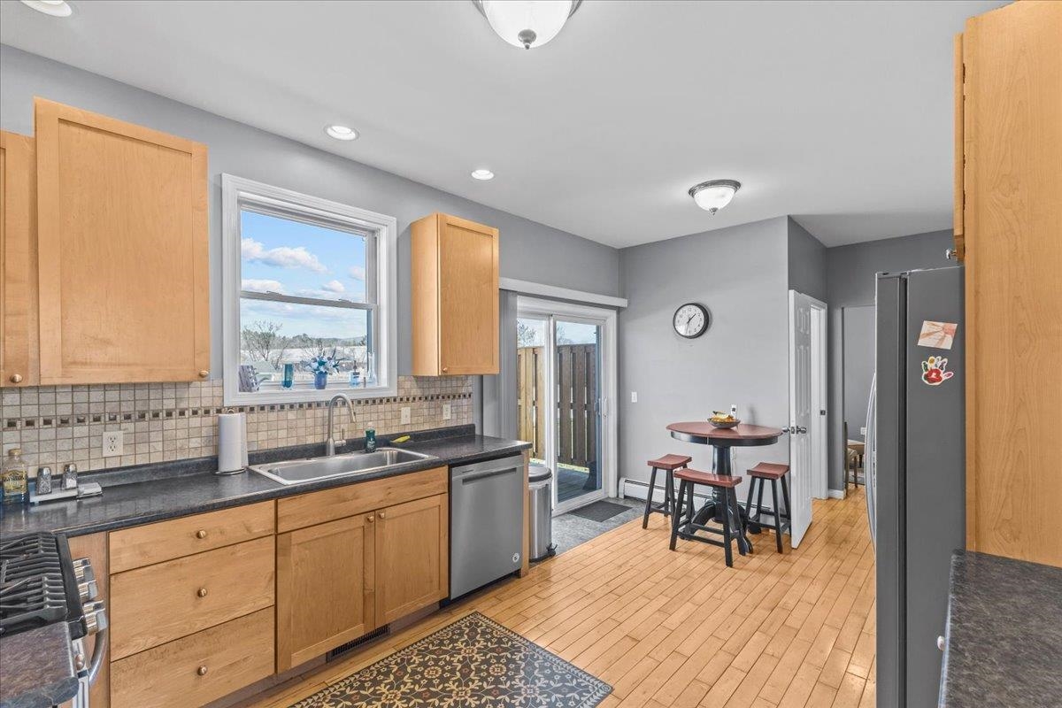
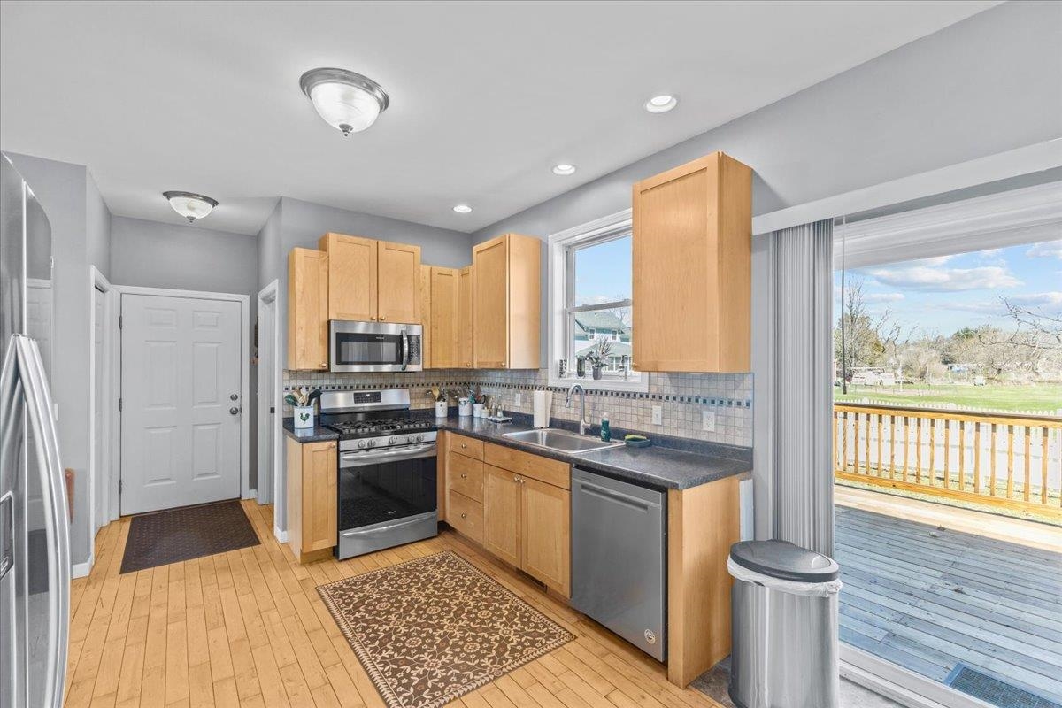
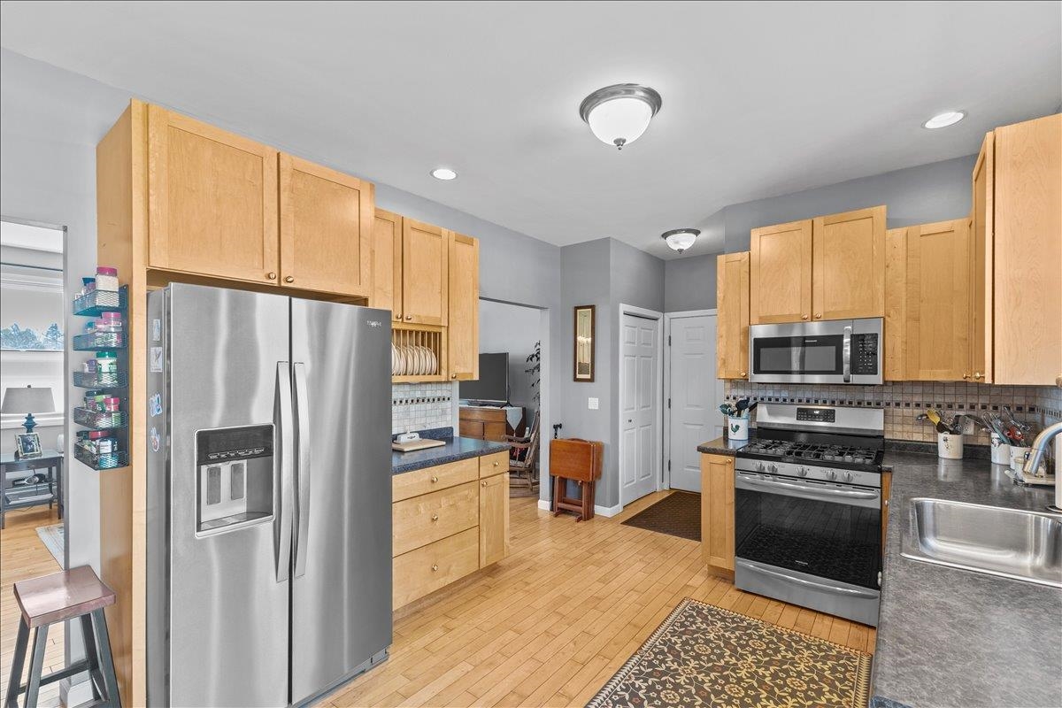

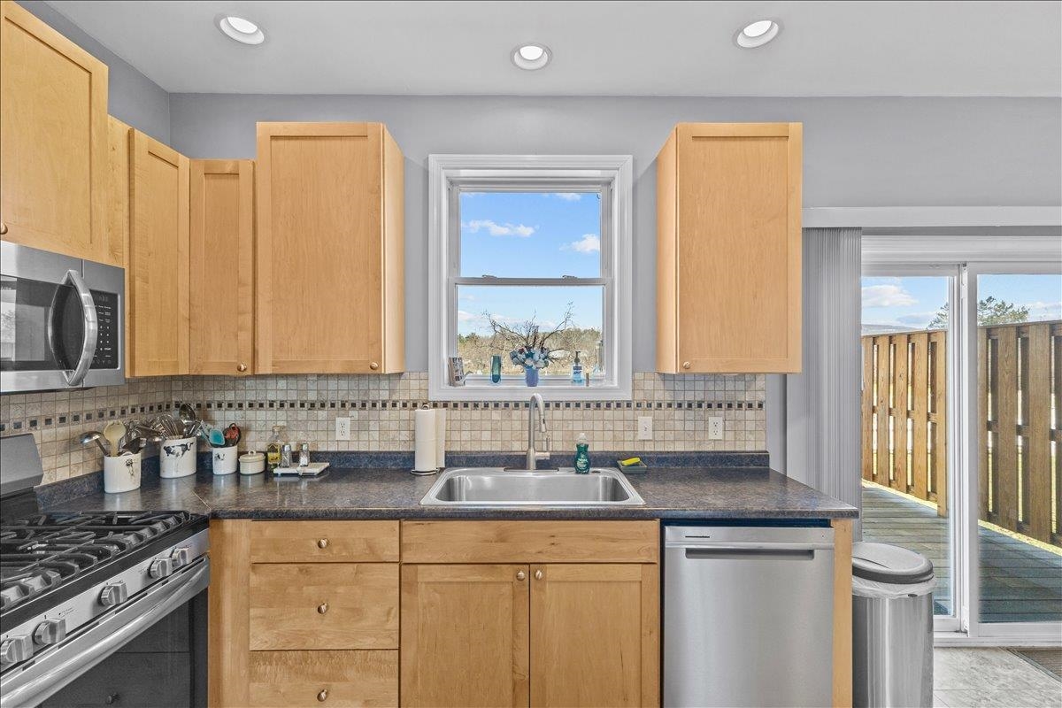
General Property Information
- Property Status:
- Active
- Price:
- $469, 000
- Unit Number
- A
- Assessed:
- $0
- Assessed Year:
- County:
- VT-Chittenden
- Acres:
- 0.00
- Property Type:
- Condo
- Year Built:
- 2006
- Agency/Brokerage:
- Flex Realty Group
Flex Realty - Bedrooms:
- 3
- Total Baths:
- 3
- Sq. Ft. (Total):
- 2218
- Tax Year:
- 2024
- Taxes:
- $6, 673
- Association Fees:
Spacious and inviting end-unit townhome in the heart of Jericho offering the feel of single-family living with the ease and affordability of low-maintenance condo life! Spread out over 2, 200 sqft, the home features 9’ ceilings on the first floor providing an open and airy feel with gleaming maple hardwood throughout. The kitchen is a chef’s dream with maple cabinetry, stainless appliances, plenty of storage in the walk-in pantry, and a sunny breakfast nook. Relax in the bright, open living room with a cozy gas fireplace or work from home in the main-level office that could also be easily converted to a first floor bedroom. The upper level features even more hardwood, two guest bedrooms with a full guest bath, and a sprawling primary suite with a convenient en suite bath and a massive walk-in closet! The full basement offers plenty of room for storage or future expansion while the attached 2-car garage adds year-round convenience. An oversized back deck and custom patio provides additional outdoor living space to unwind with guests while overlooking peaceful and level yard space. Set back from the road in a quiet 3-unit development with walkable access to in town amenities, Jericho Elementary, rec fields, nearby walking paths and trail networks with easy commutes to Essex and surrounding areas this location is spectacular! Rarely available on the open market this one won't last long, schedule your showing today!
Interior Features
- # Of Stories:
- 2
- Sq. Ft. (Total):
- 2218
- Sq. Ft. (Above Ground):
- 2218
- Sq. Ft. (Below Ground):
- 0
- Sq. Ft. Unfinished:
- 999
- Rooms:
- 8
- Bedrooms:
- 3
- Baths:
- 3
- Interior Desc:
- Central Vacuum, Attic - Hatch/Skuttle, Blinds, Ceiling Fan, Dining Area, Fireplace - Gas, Kitchen/Living, Laundry Hook-ups, Living/Dining, Primary BR w/ BA, Natural Light, Walk-in Closet, Walk-in Pantry, Programmable Thermostat, Laundry - Basement
- Appliances Included:
- Dishwasher, Dryer, Microwave, Range - Gas, Refrigerator, Washer, Water Heater - Off Boiler, Water Heater - Owned
- Flooring:
- Carpet, Ceramic Tile, Hardwood
- Heating Cooling Fuel:
- Water Heater:
- Basement Desc:
- Concrete, Concrete Floor, Stairs - Interior, Storage Space, Unfinished, Stairs - Basement
Exterior Features
- Style of Residence:
- Townhouse
- House Color:
- Yellow
- Time Share:
- No
- Resort:
- Exterior Desc:
- Exterior Details:
- Deck, Patio, Window Screens, Windows - Double Pane
- Amenities/Services:
- Land Desc.:
- Condo Development, Country Setting, Landscaped, Level, Sidewalks, Subdivision, Trail/Near Trail, Walking Trails, In Town, Near Paths
- Suitable Land Usage:
- Roof Desc.:
- Shingle - Architectural
- Driveway Desc.:
- Paved
- Foundation Desc.:
- Poured Concrete
- Sewer Desc.:
- 1000 Gallon, Community, Concrete, Leach Field - Conventionl, Leach Field - Existing, Leach Field - On-Site, On-Site Septic Exists, Septic
- Garage/Parking:
- Yes
- Garage Spaces:
- 2
- Road Frontage:
- 0
Other Information
- List Date:
- 2025-04-29
- Last Updated:


