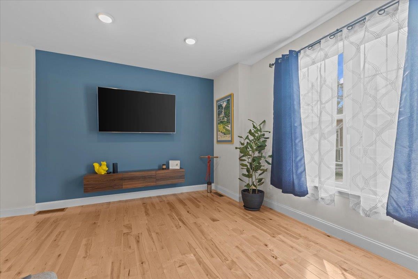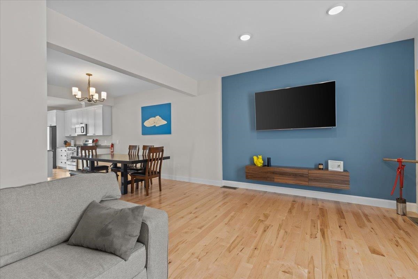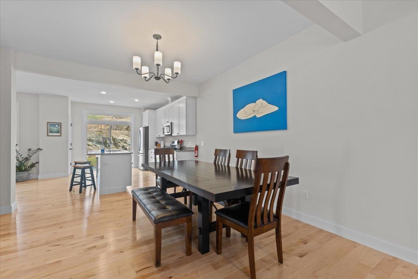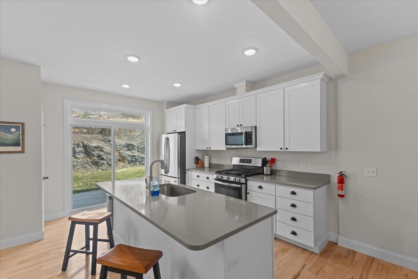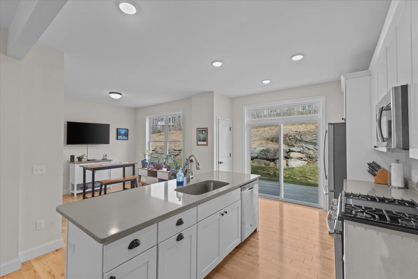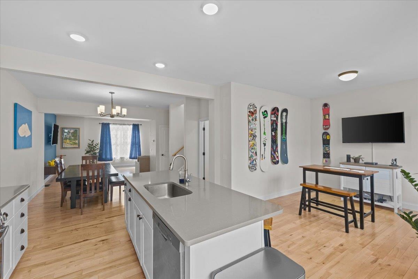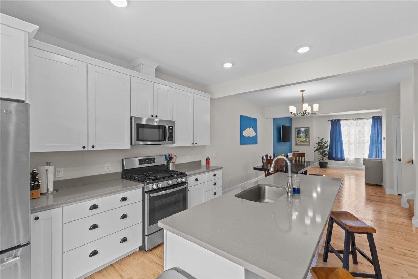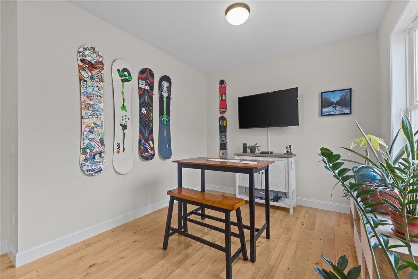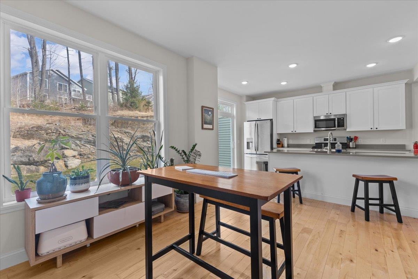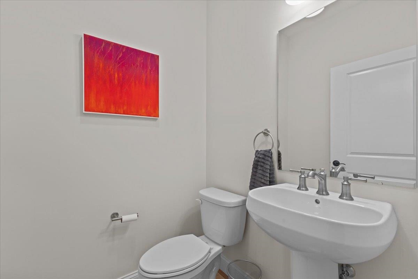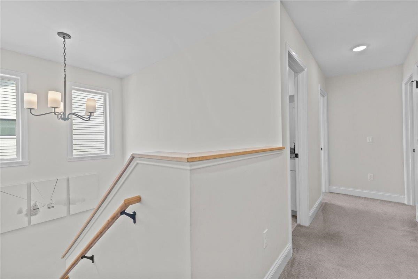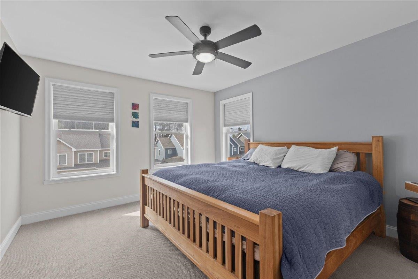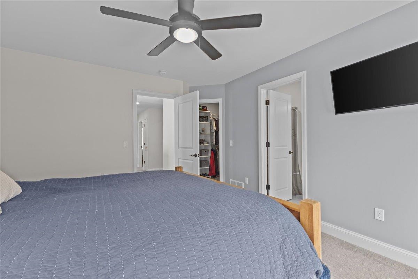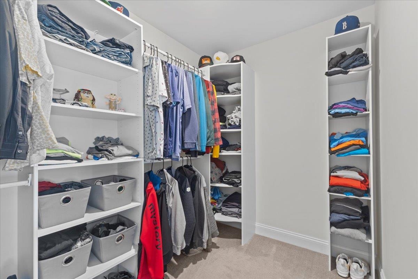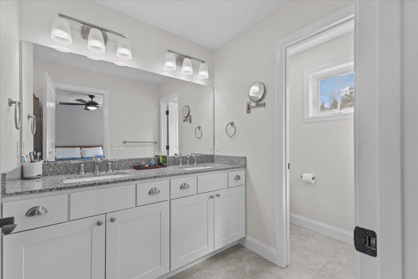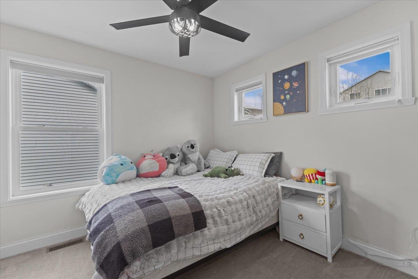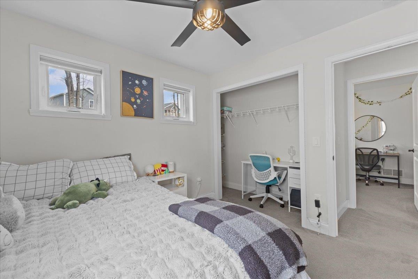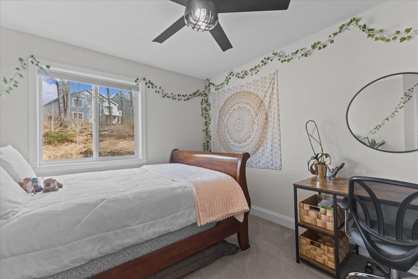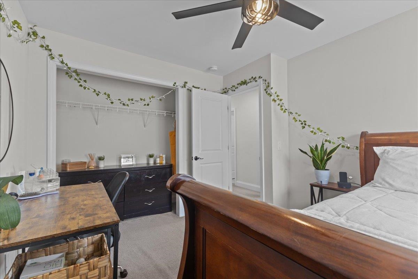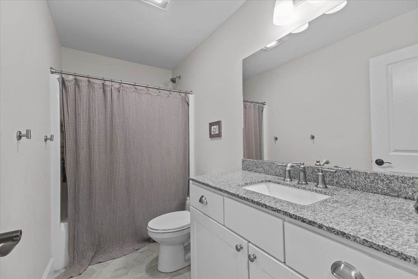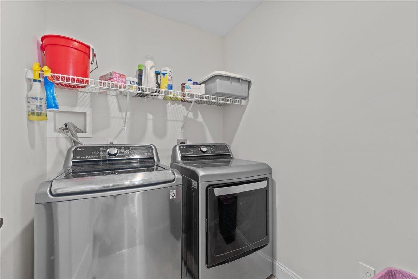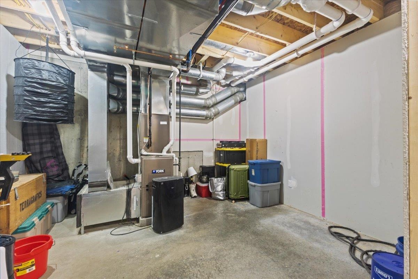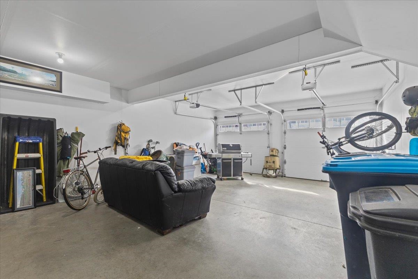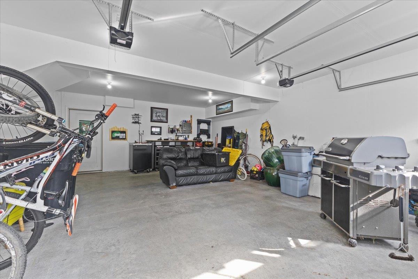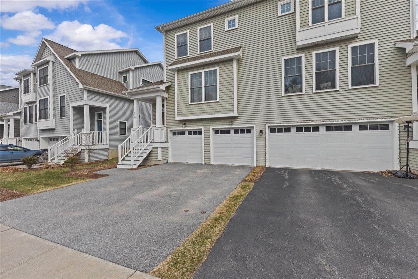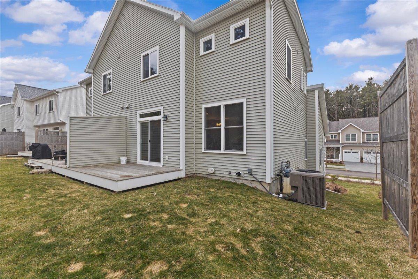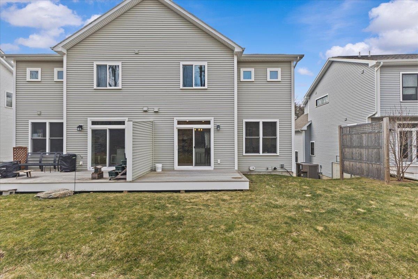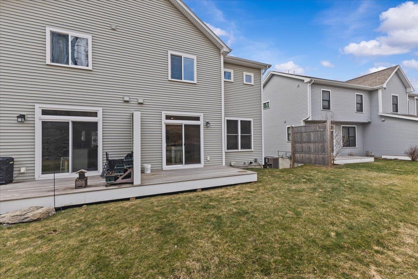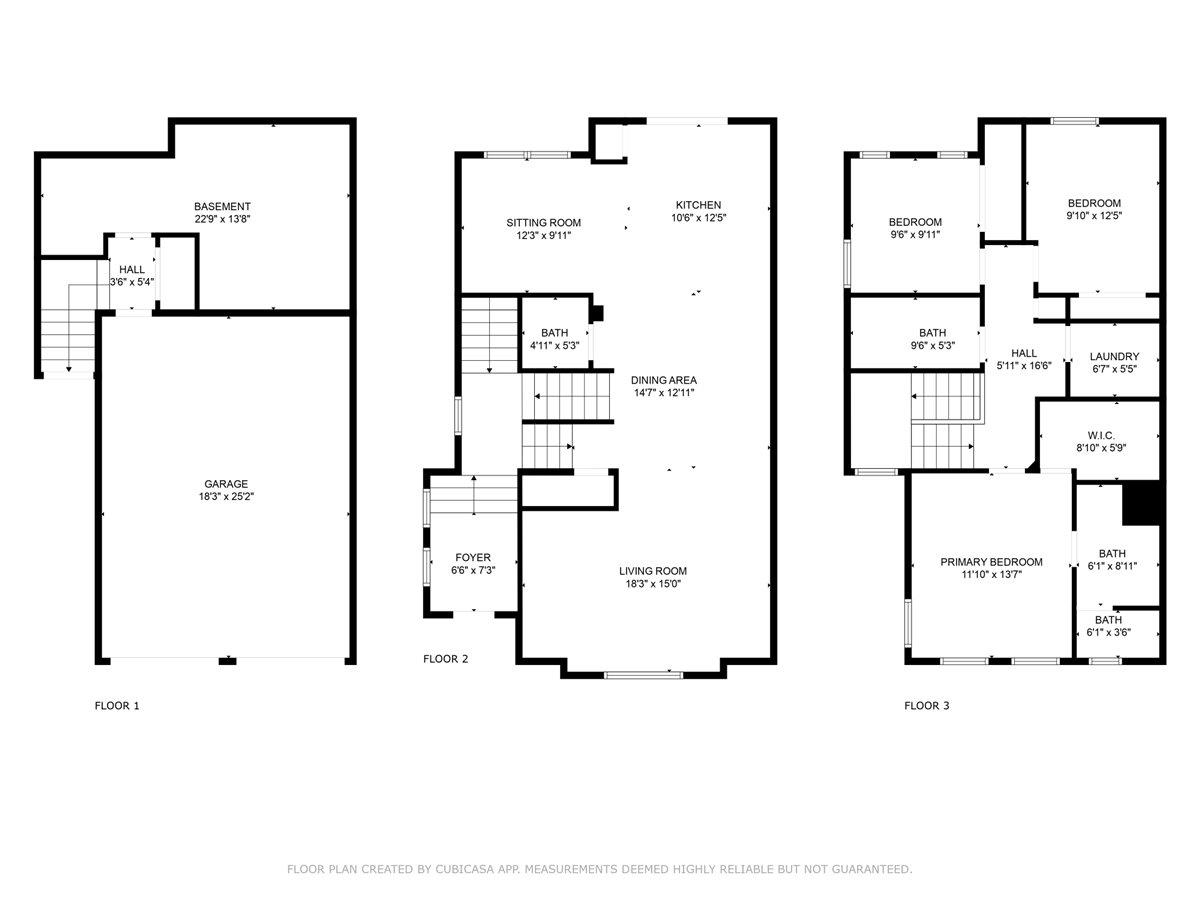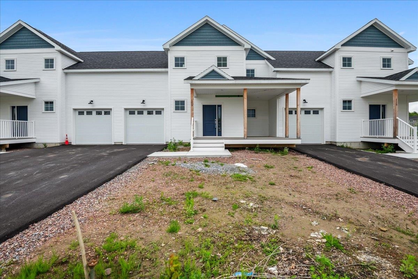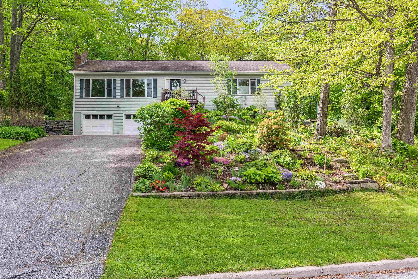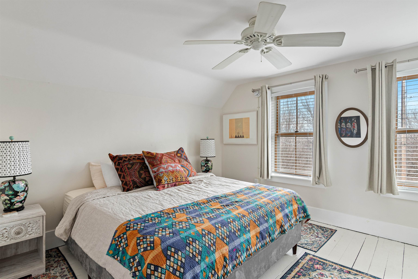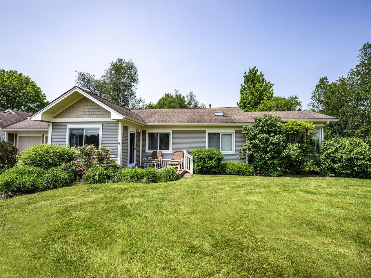1 of 35
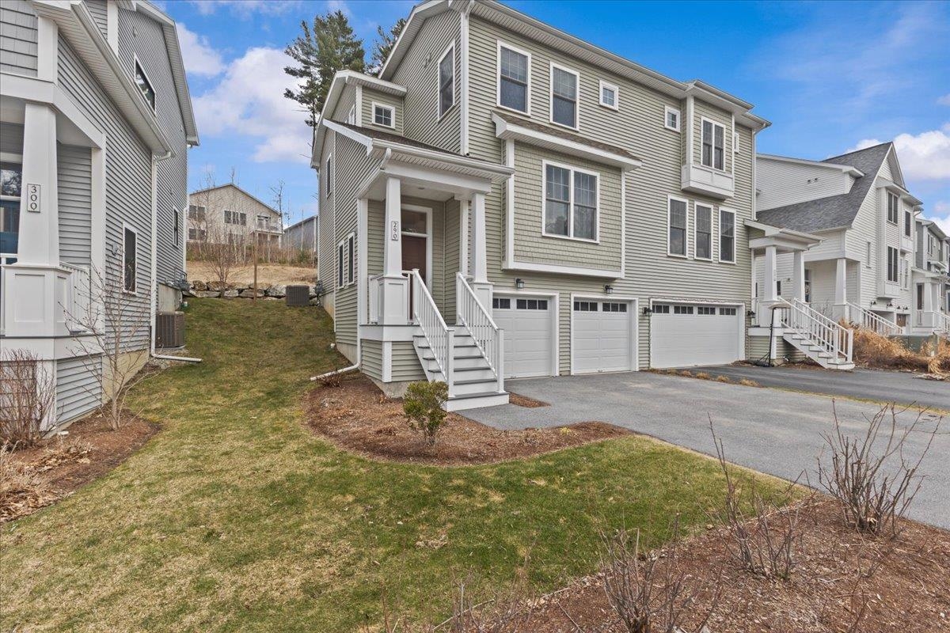
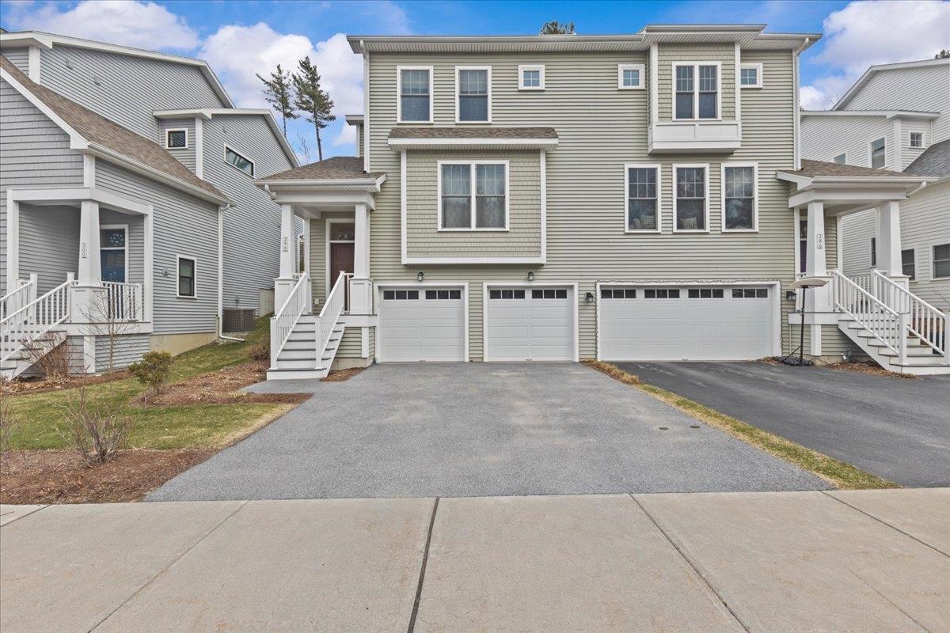
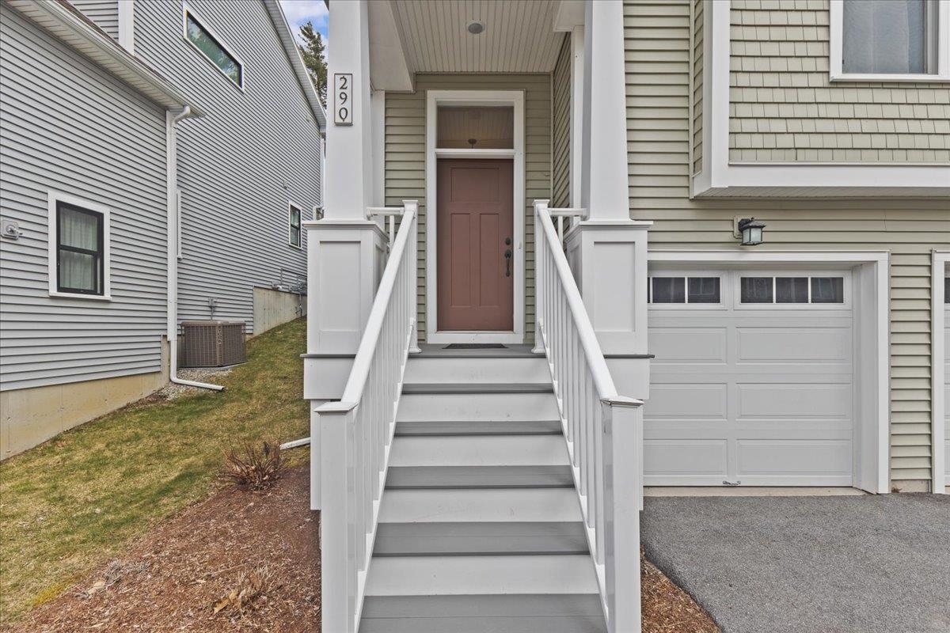
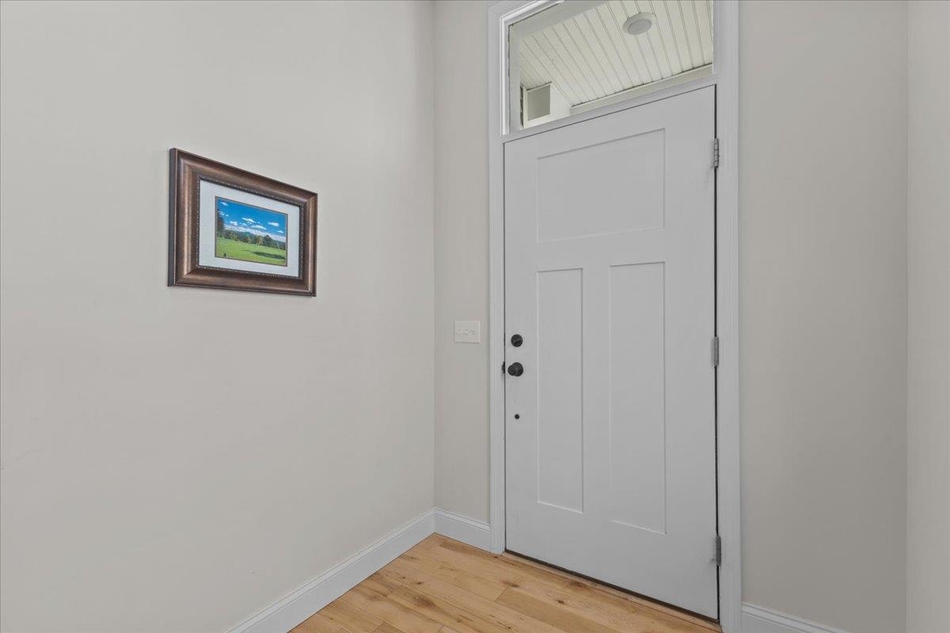
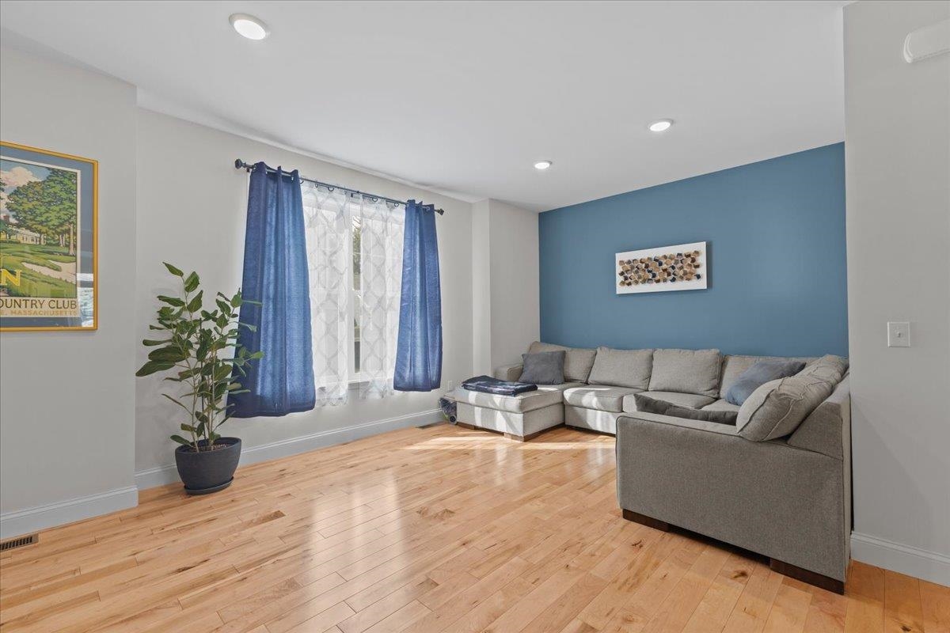
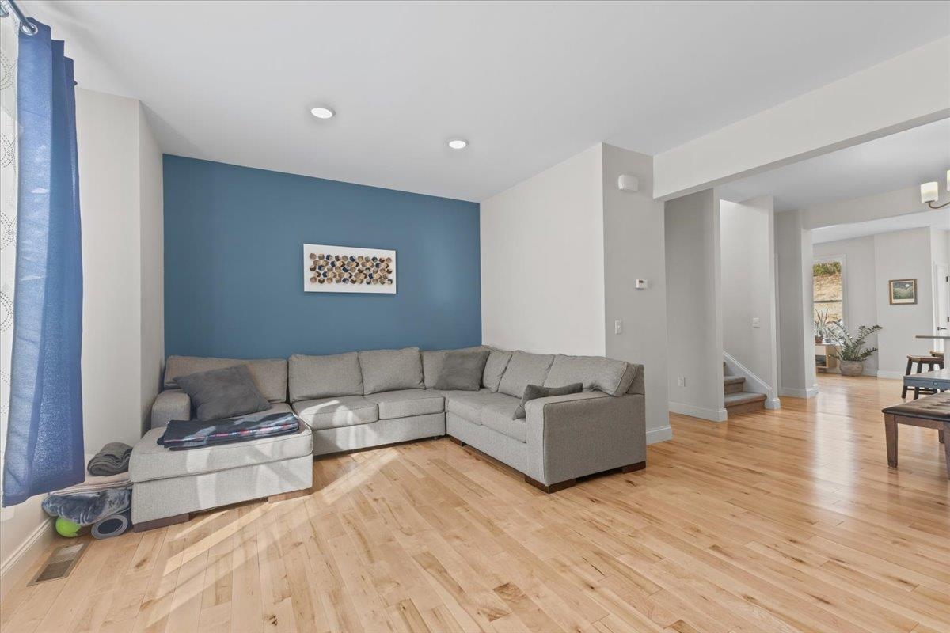
General Property Information
- Property Status:
- Active Under Contract
- Price:
- $585, 000
- Assessed:
- $0
- Assessed Year:
- County:
- VT-Chittenden
- Acres:
- 0.00
- Property Type:
- Condo
- Year Built:
- 2019
- Agency/Brokerage:
- Jeffrey Amato
Vermont Real Estate Company - Bedrooms:
- 3
- Total Baths:
- 3
- Sq. Ft. (Total):
- 1840
- Tax Year:
- 2024
- Taxes:
- $8, 989
- Association Fees:
The "Maple Townhouse" offers 1, 848 square feet of thoughtfully designed living space, featuring 3 bedrooms and 3 bathrooms. Enjoy an open floor plan that makes everyday living and entertaining effortless. The modern kitchen comes equipped with stainless steel appliances, a spacious central island with ample seating, and quartz countertops. Retreat to the expansive primary suite, complete with a walk-in closet and tiled bathroom with double vanity. Two additional bedrooms, full bath and laundry complete second floor. As an end unit, the townhouse includes a private two-car garage, a back deck perfect for relaxing, and abundant storage to suit your active lifestyle. Located within Hillside at O'Brien Farm, these homes are energy-efficient and offer the latest upgrades. Here, you’ll enjoy the best of both worlds: a stunning like-new home with access to a community park, gardens, wooded walking trails, and close proximity to work, shopping, and top-rated schools.
Interior Features
- # Of Stories:
- 3
- Sq. Ft. (Total):
- 1840
- Sq. Ft. (Above Ground):
- 1840
- Sq. Ft. (Below Ground):
- 0
- Sq. Ft. Unfinished:
- 455
- Rooms:
- 9
- Bedrooms:
- 3
- Baths:
- 3
- Interior Desc:
- Bar, Dining Area, Kitchen Island, Laundry Hook-ups, Primary BR w/ BA, Storage - Indoor, Walk-in Closet, Walk-in Pantry, Laundry - 2nd Floor
- Appliances Included:
- Dishwasher - Energy Star, Microwave, Refrigerator-Energy Star, Stove - Gas, Water Heater–Natural Gas, Water Heater - Owned, Water Heater - Tankless
- Flooring:
- Carpet, Ceramic Tile, Hardwood, Vinyl
- Heating Cooling Fuel:
- Water Heater:
- Basement Desc:
- Unfinished
Exterior Features
- Style of Residence:
- End Unit, Townhouse
- House Color:
- Tan
- Time Share:
- No
- Resort:
- Exterior Desc:
- Exterior Details:
- Deck, Garden Space
- Amenities/Services:
- Land Desc.:
- Condo Development
- Suitable Land Usage:
- Roof Desc.:
- Shingle - Architectural
- Driveway Desc.:
- Paved
- Foundation Desc.:
- Concrete
- Sewer Desc.:
- Public
- Garage/Parking:
- Yes
- Garage Spaces:
- 2
- Road Frontage:
- 0
Other Information
- List Date:
- 2025-04-29
- Last Updated:


