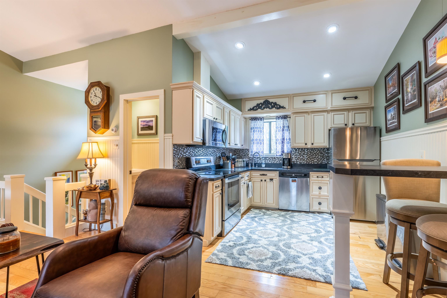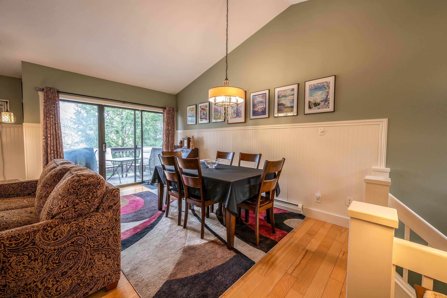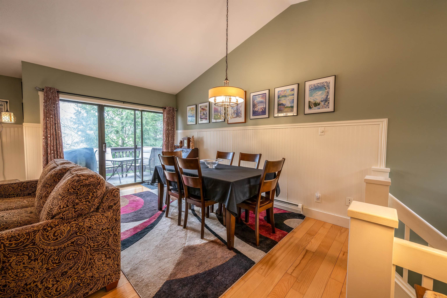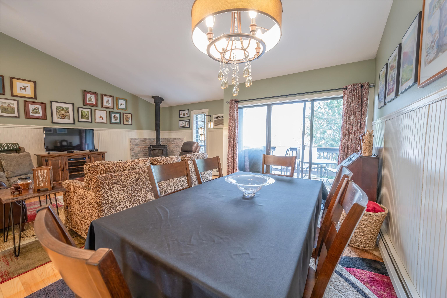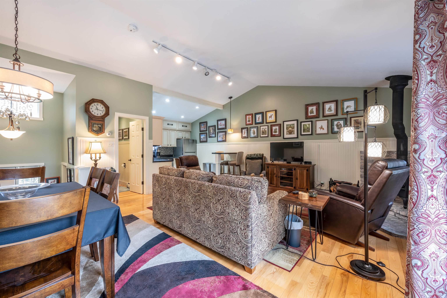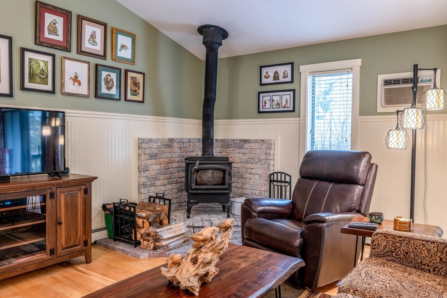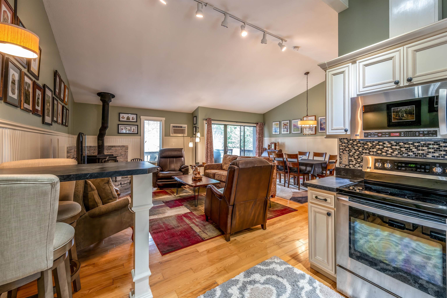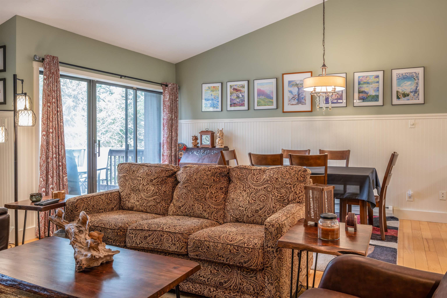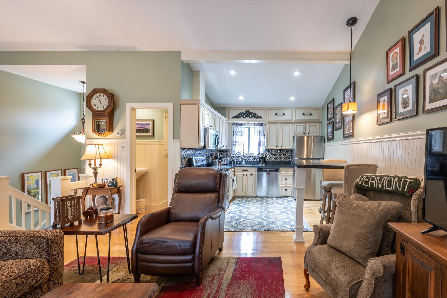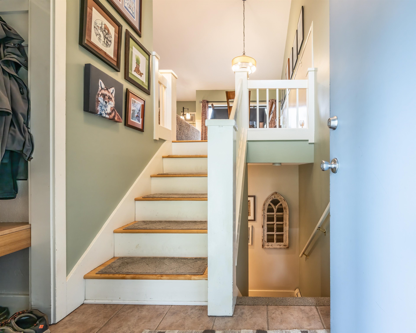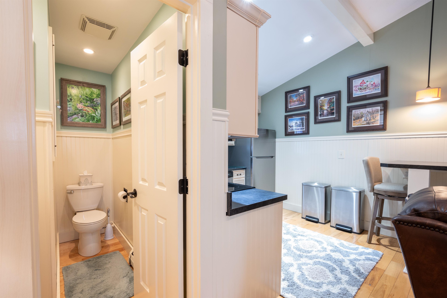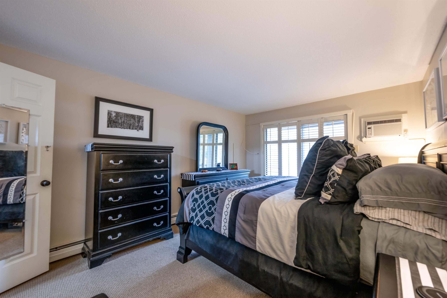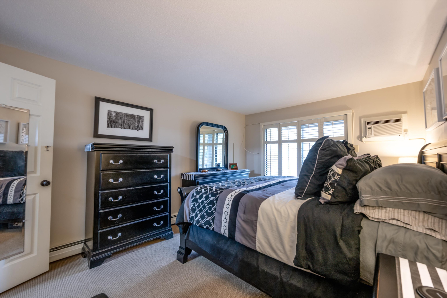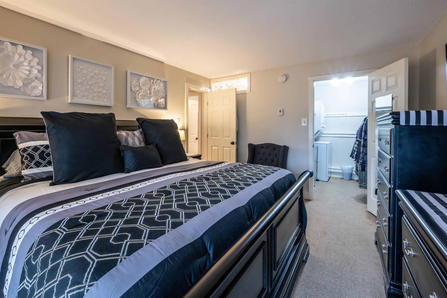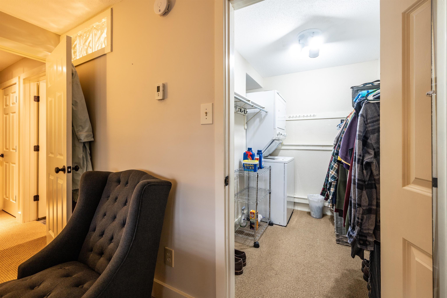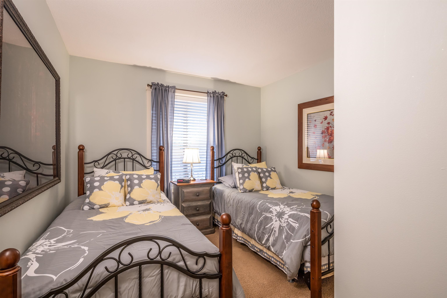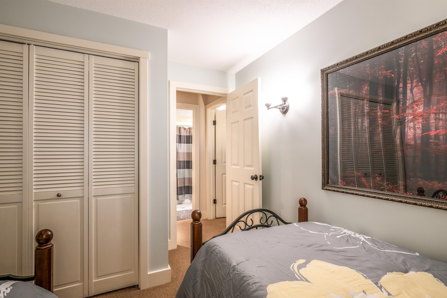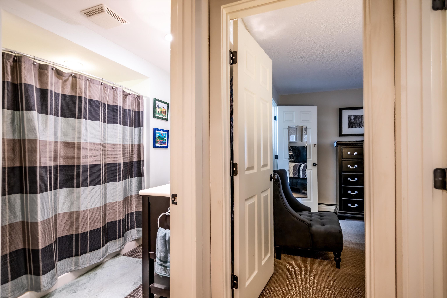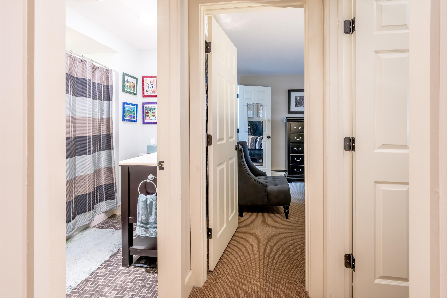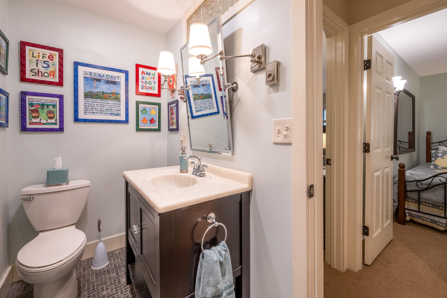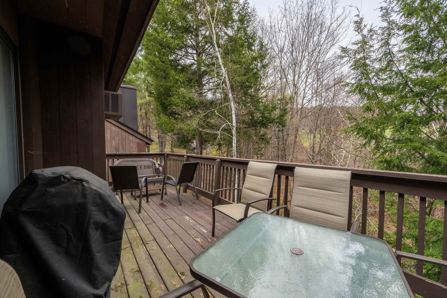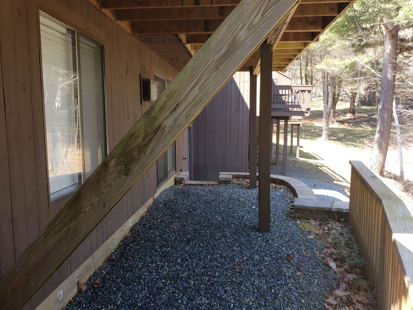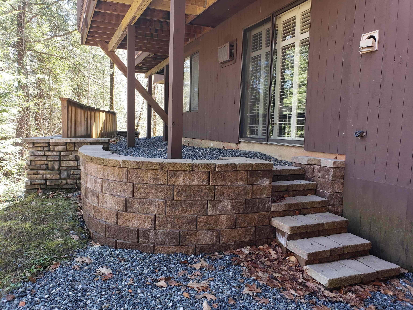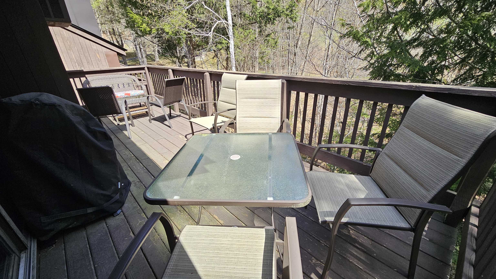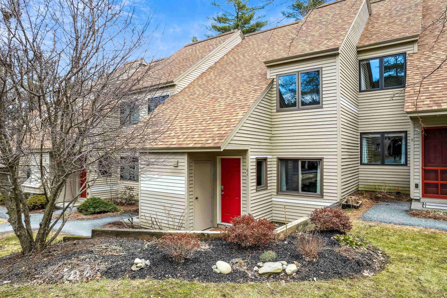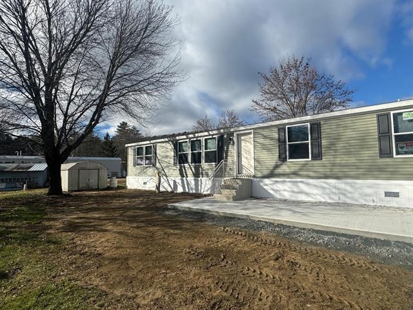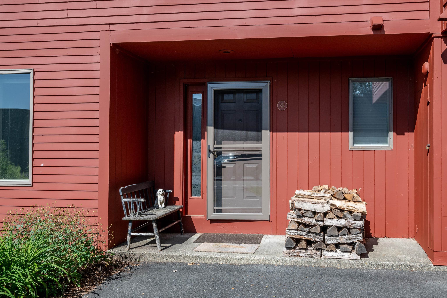1 of 30






General Property Information
- Property Status:
- Active Under Contract
- Price:
- $285, 000
- Unit Number
- 8B
- Assessed:
- $0
- Assessed Year:
- County:
- VT-Windsor
- Acres:
- 0.00
- Property Type:
- Condo
- Year Built:
- 1978
- Agency/Brokerage:
- Herb Hart
Quechee Lakes Real Estate Center - Bedrooms:
- 2
- Total Baths:
- 2
- Sq. Ft. (Total):
- 1063
- Tax Year:
- 2025
- Taxes:
- $2, 244
- Association Fees:
Don’t miss this immaculate two bedroom, one-and-a-half bath townhouse that has been renovated from top to bottom. The beautifully reimagined kitchen on the main floor offers an open concept to the living room and dining room. The kitchen has newer stainless steel appliances. The living room has a wood-burning stove to make it extra cozy on cold nights. The entire main living space features lovely hardwood floors. The extra-large deck off of the dining room will easily fit all of your outdoor furniture and is overlooking a tranquil meadow and a babbling stream. The lower level of this gorgeous home has newer carpet. The ample bathroom includes a walk-in shower, dark cabinetry and gleaming silver fixtures. The walk-in closet in the large master bedroom includes a stackable washer and dryer. The master bedroom features a sliding glass door with plantation shutters that leads to an outdoor area that is covered by the deck, which can easily be converted to a patio for a secondary outdoor space. The guest room also has a large closet and will easily fit a king-sized bed, two twin beds or bunkbeds. Furnishings are negotiable.
Interior Features
- # Of Stories:
- 1.75
- Sq. Ft. (Total):
- 1063
- Sq. Ft. (Above Ground):
- 580
- Sq. Ft. (Below Ground):
- 483
- Sq. Ft. Unfinished:
- 45
- Rooms:
- 5
- Bedrooms:
- 2
- Baths:
- 2
- Interior Desc:
- Cathedral Ceiling, Kitchen/Dining, Living/Dining, Storage - Indoor, Laundry - Basement
- Appliances Included:
- Cooktop - Electric, Dishwasher, Dryer, Range - Electric, Refrigerator, Washer, Water Heater - Electric
- Flooring:
- Carpet, Ceramic Tile, Wood
- Heating Cooling Fuel:
- Water Heater:
- Basement Desc:
- Finished
Exterior Features
- Style of Residence:
- Townhouse
- House Color:
- Time Share:
- No
- Resort:
- Yes
- Exterior Desc:
- Exterior Details:
- Trash, Deck
- Amenities/Services:
- Land Desc.:
- Condo Development, Country Setting, Landscaped, Stream, Abuts Conservation, Near Country Club, Near Golf Course, Near Shopping, Near Skiing, Near Hospital, Near School(s)
- Suitable Land Usage:
- Roof Desc.:
- Metal, Standing Seam
- Driveway Desc.:
- Gravel
- Foundation Desc.:
- Concrete
- Sewer Desc.:
- Public
- Garage/Parking:
- No
- Garage Spaces:
- 0
- Road Frontage:
- 0
Other Information
- List Date:
- 2025-04-28
- Last Updated:


