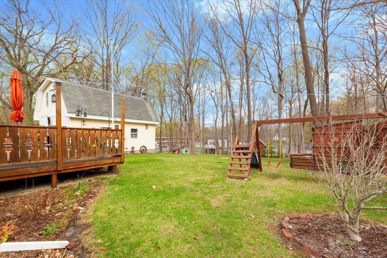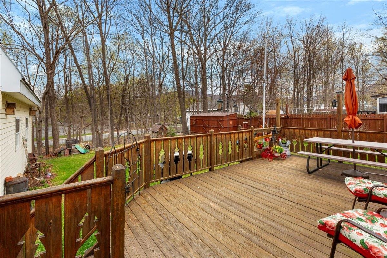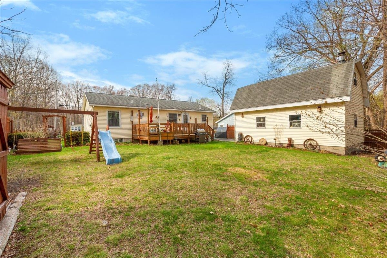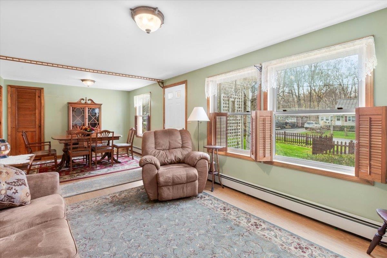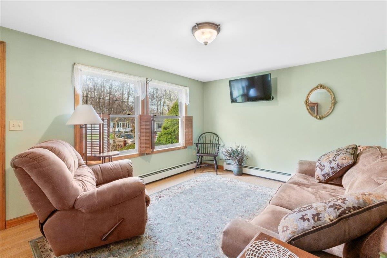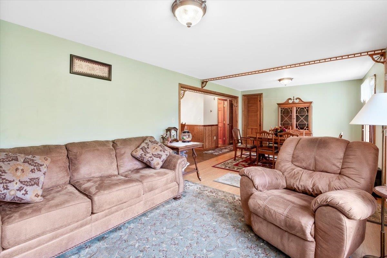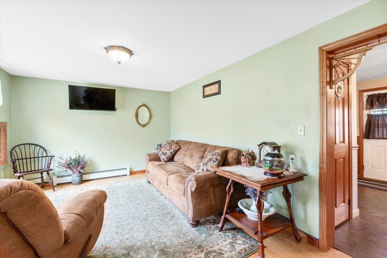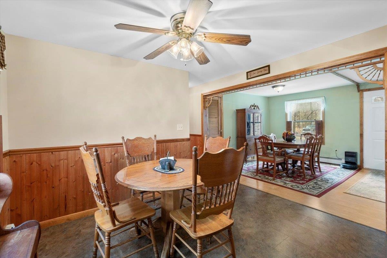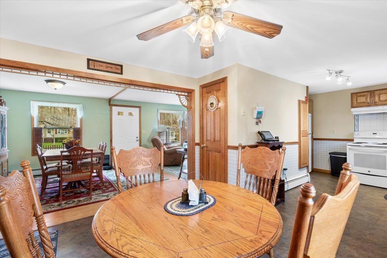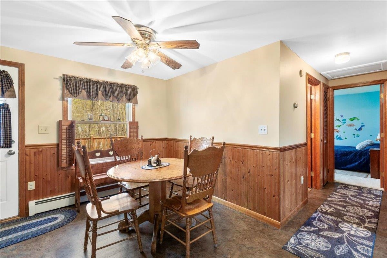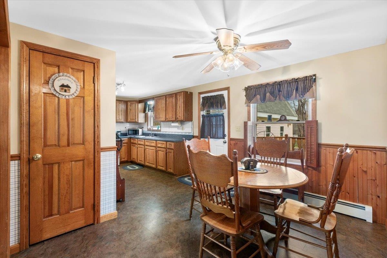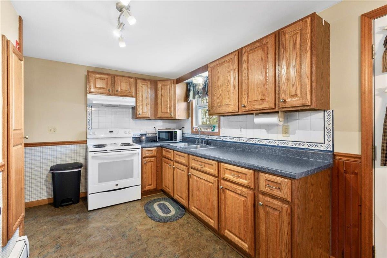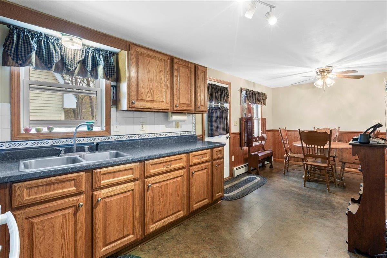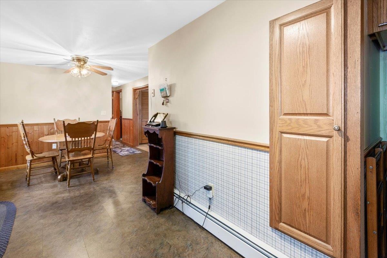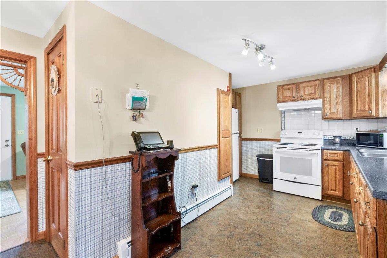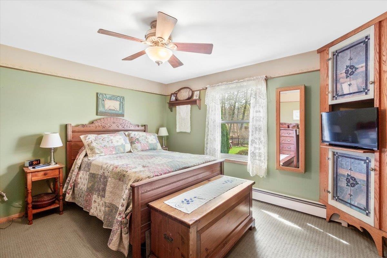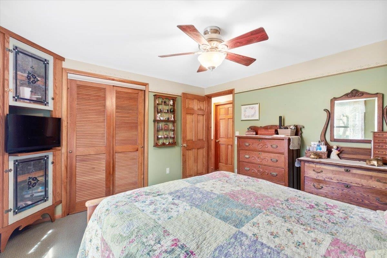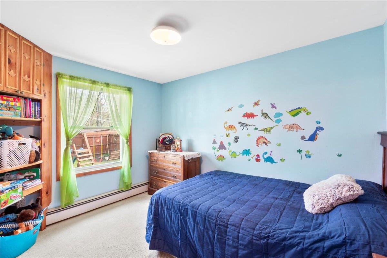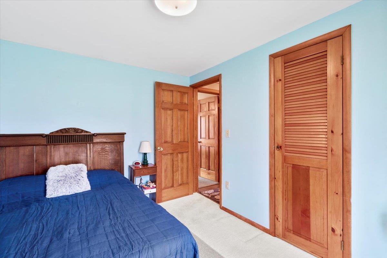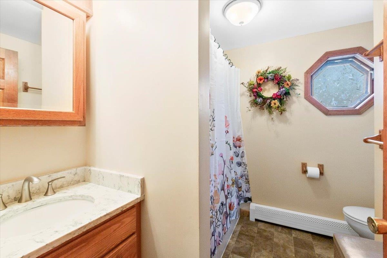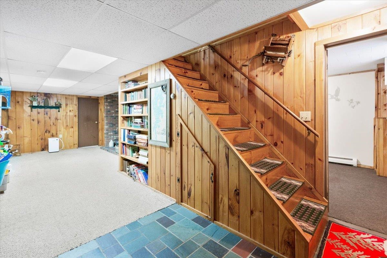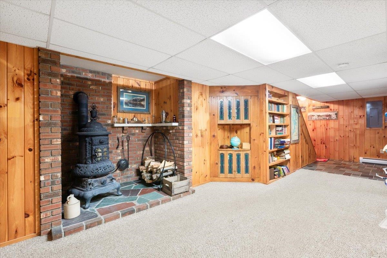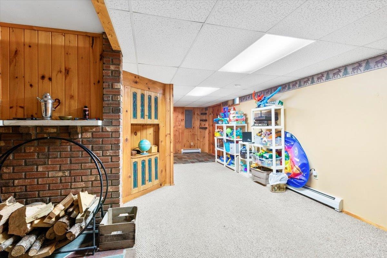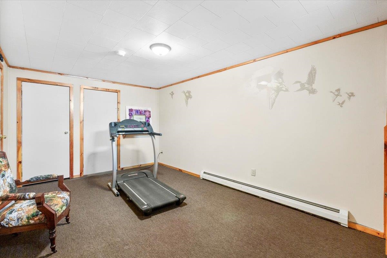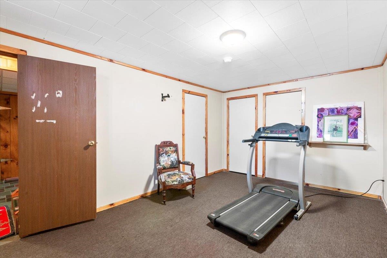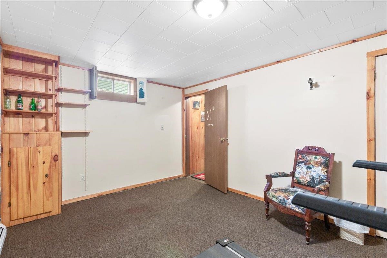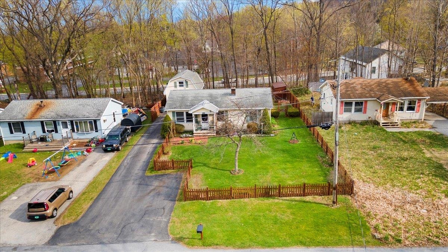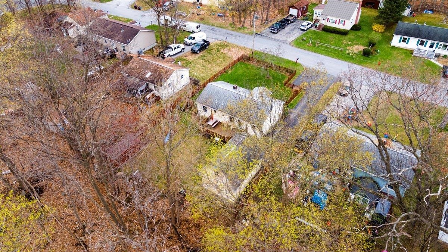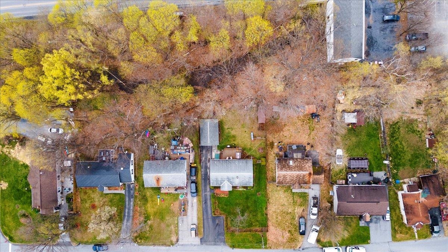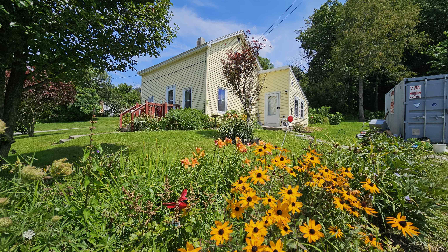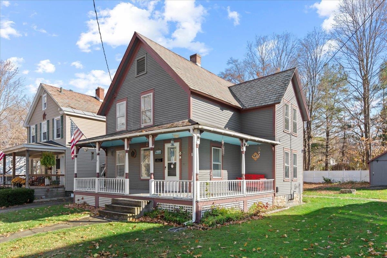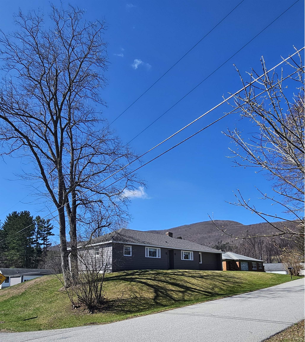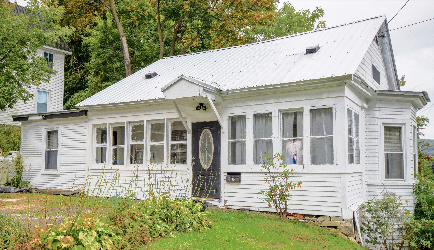1 of 36
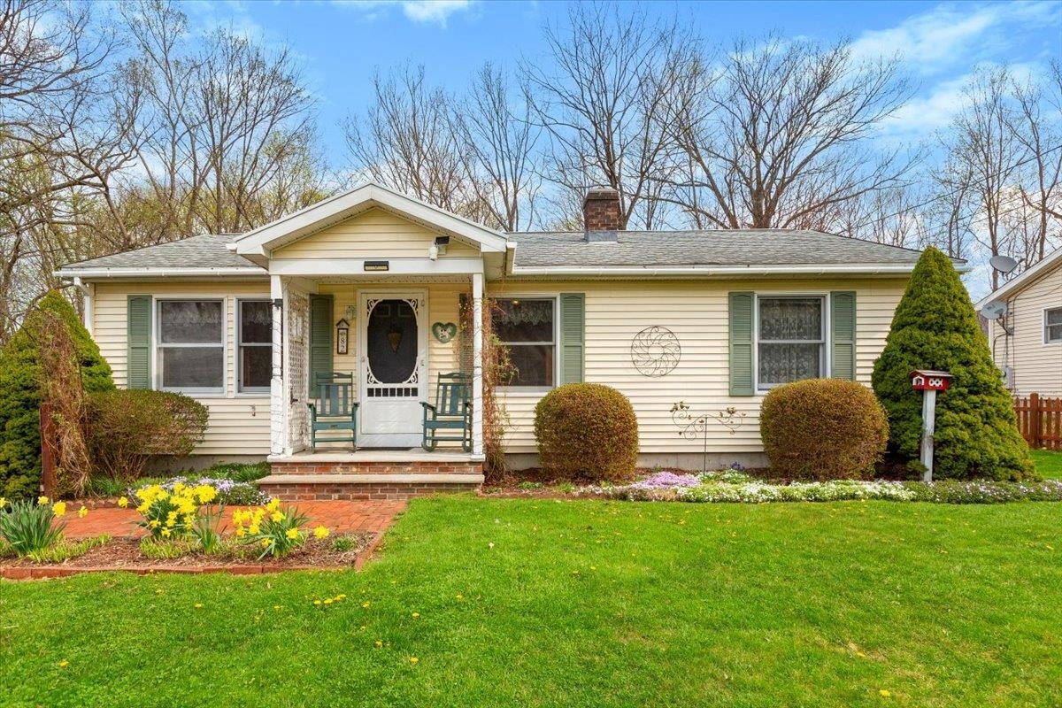

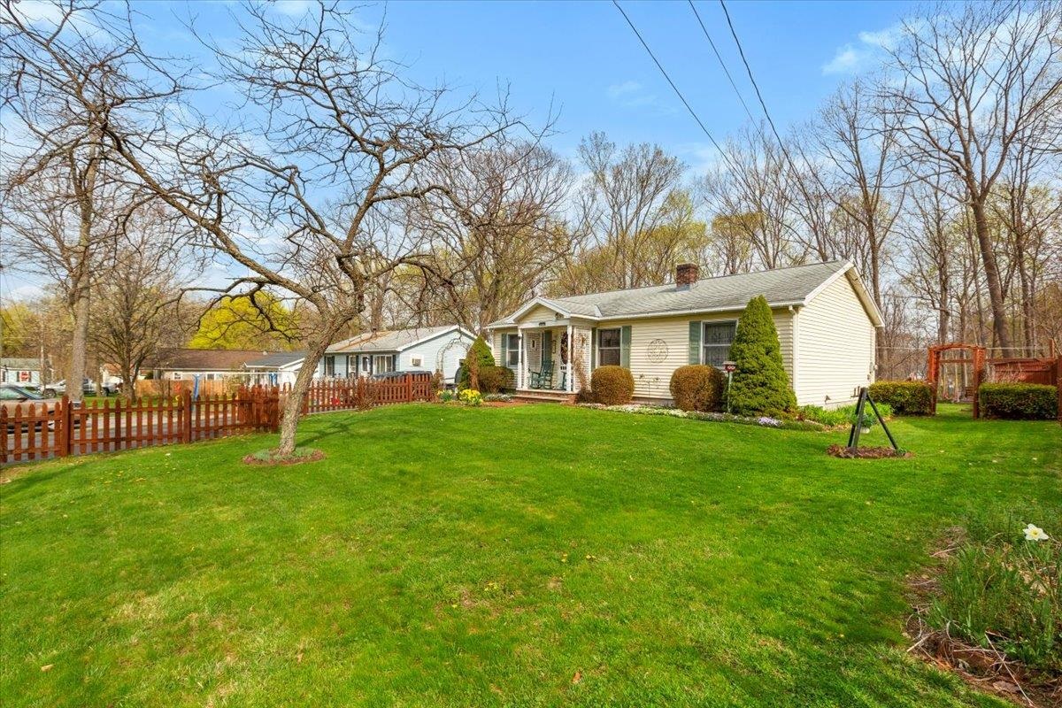
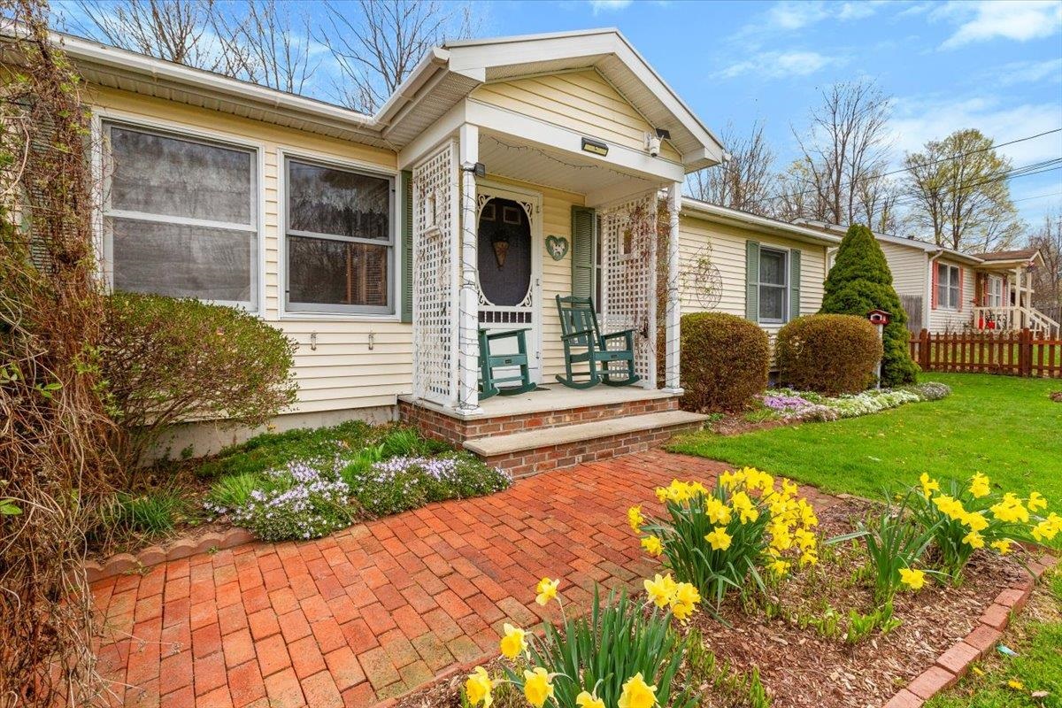
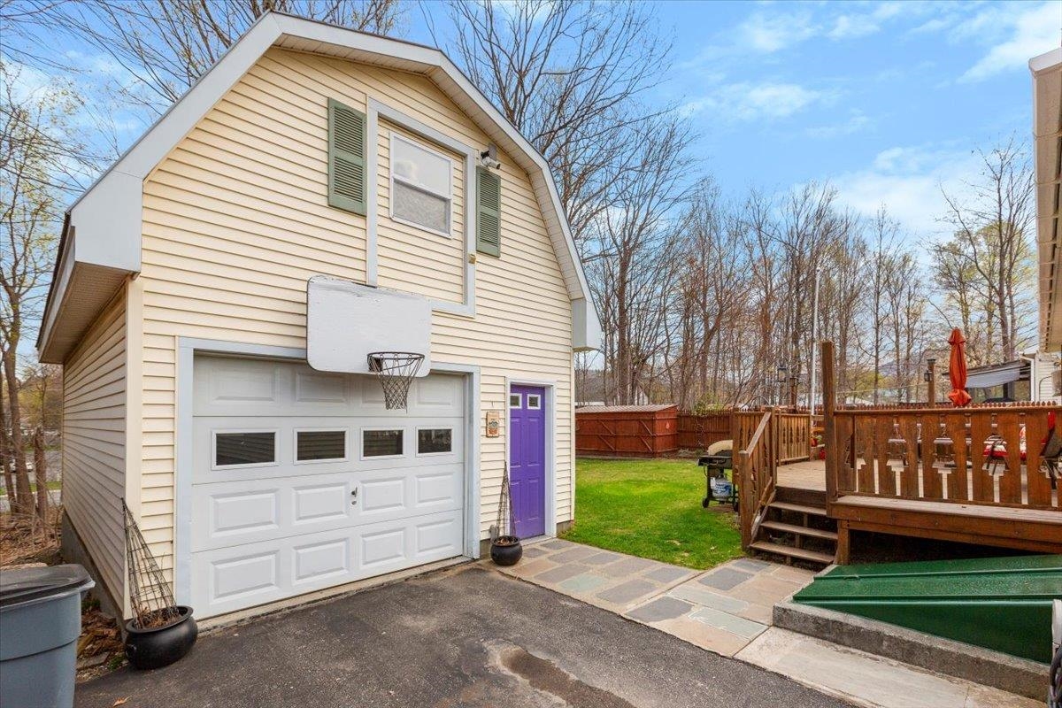
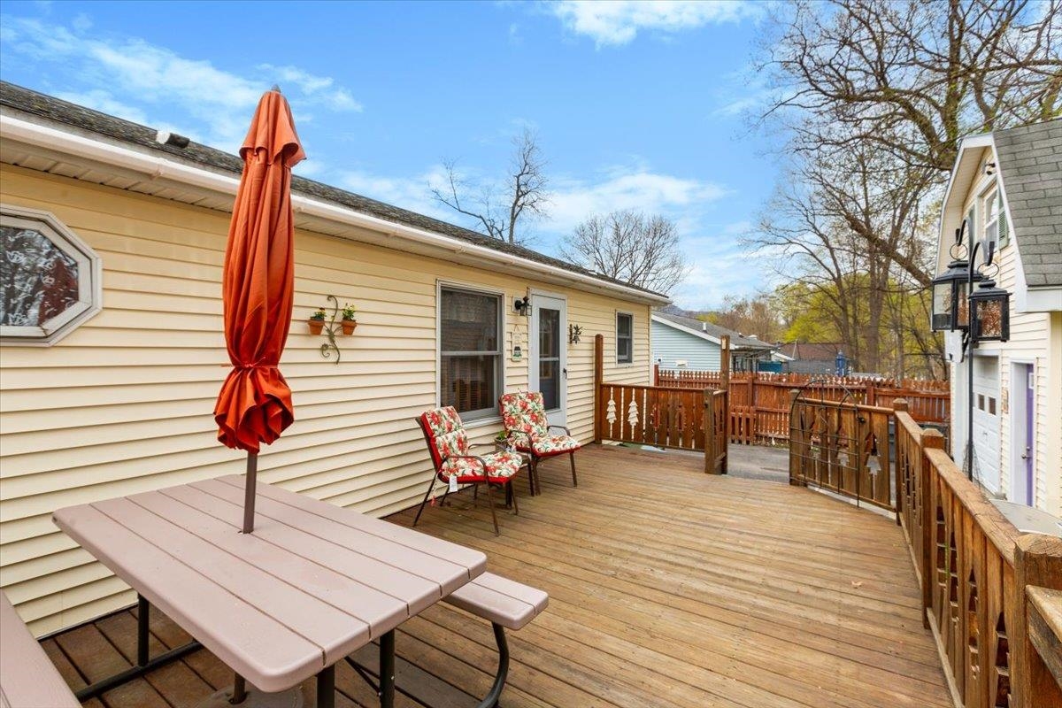
General Property Information
- Property Status:
- Active
- Price:
- $265, 000
- Assessed:
- $0
- Assessed Year:
- County:
- VT-Bennington
- Acres:
- 0.26
- Property Type:
- Single Family
- Year Built:
- 1991
- Agency/Brokerage:
- Kelley McCarthy
Mahar McCarthy Real Estate - Bedrooms:
- 2
- Total Baths:
- 1
- Sq. Ft. (Total):
- 1512
- Tax Year:
- Taxes:
- $4, 025
- Association Fees:
Charming Two-Bedroom Home in Convenient Bennington Location Welcome to this inviting two-bedroom, one full bath home offering spacious and versatile living areas. The main floor features a large living room perfect for relaxing or entertaining, a formal dining room, and an eat-in kitchen with a slider leading out to a generous deck-ideal for outdoor gatherings. The lower level boasts a large family room with a cozy spot ready for a woodstove, plus an additional room perfect for a home office, media room, or guest space. An oversized one-car garage provides ample storage space above, complementing the fenced backyard and handy storage shed. Conveniently located in Bennington, Vermont, this property offers both comfort and practicality with easy access to local amenities. Don't miss the opportunity to make this well-maintained home yours!
Interior Features
- # Of Stories:
- 1
- Sq. Ft. (Total):
- 1512
- Sq. Ft. (Above Ground):
- 960
- Sq. Ft. (Below Ground):
- 552
- Sq. Ft. Unfinished:
- 408
- Rooms:
- 7
- Bedrooms:
- 2
- Baths:
- 1
- Interior Desc:
- Ceiling Fan, Dining Area, Kitchen/Dining, Natural Woodwork, Laundry - Basement
- Appliances Included:
- Dryer, Range Hood, Range - Electric, Refrigerator, Washer
- Flooring:
- Carpet, Laminate, Vinyl
- Heating Cooling Fuel:
- Water Heater:
- Basement Desc:
- Bulkhead, Partially Finished, Stairs - Basement
Exterior Features
- Style of Residence:
- Ranch
- House Color:
- Yellow
- Time Share:
- No
- Resort:
- Exterior Desc:
- Exterior Details:
- Deck, Fence - Partial, Garden Space, Porch - Covered, Shed
- Amenities/Services:
- Land Desc.:
- Level, Stream, In Town, Neighborhood
- Suitable Land Usage:
- Roof Desc.:
- Shingle, Shingle - Architectural
- Driveway Desc.:
- Paved
- Foundation Desc.:
- Concrete, Poured Concrete
- Sewer Desc.:
- Public
- Garage/Parking:
- Yes
- Garage Spaces:
- 1
- Road Frontage:
- 50
Other Information
- List Date:
- 2025-04-28
- Last Updated:


