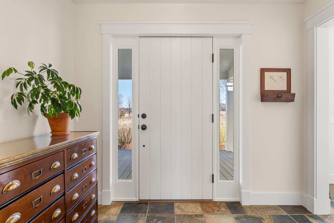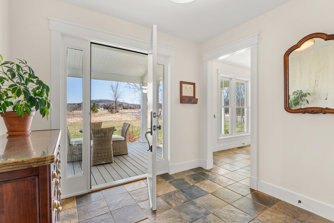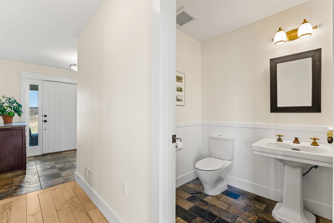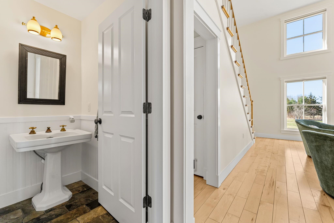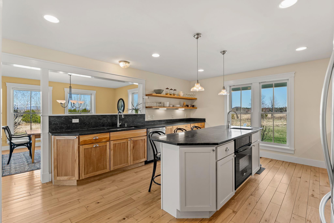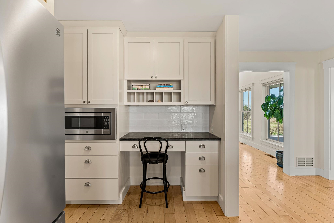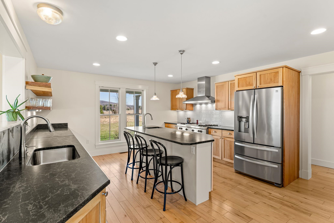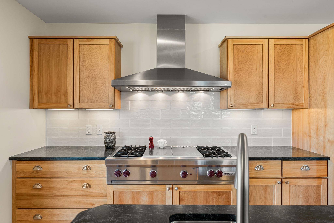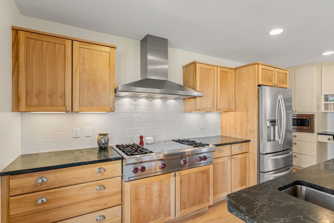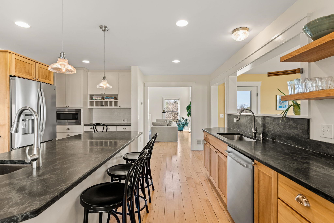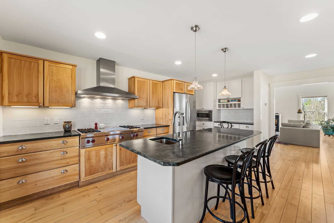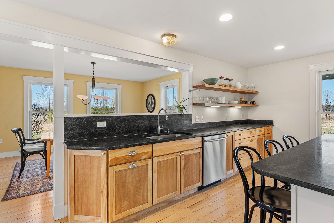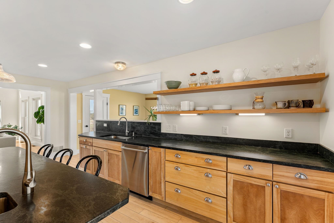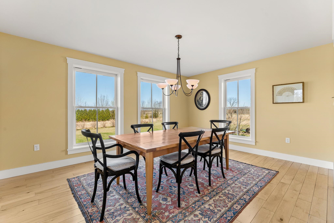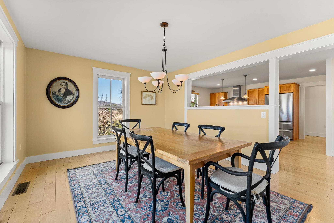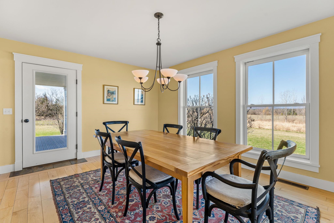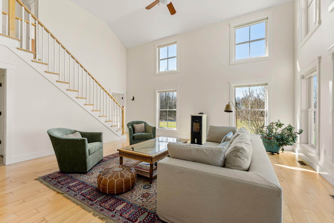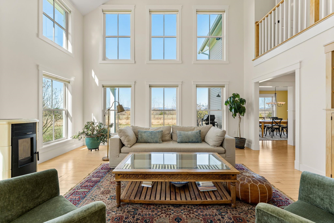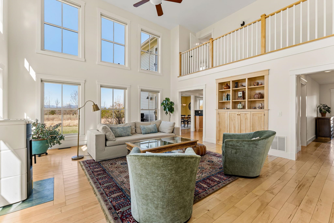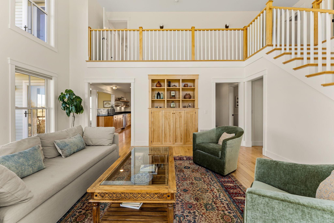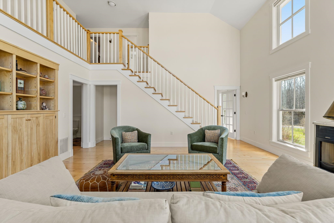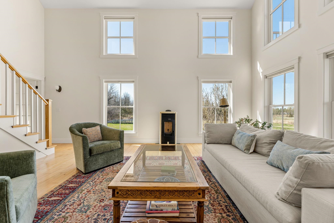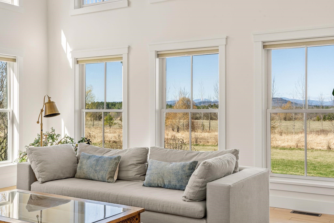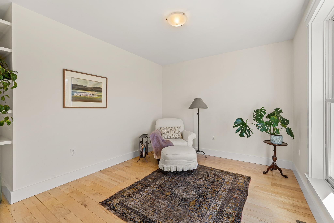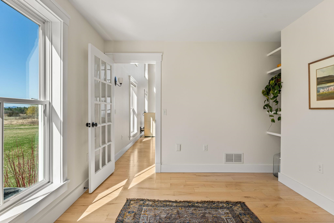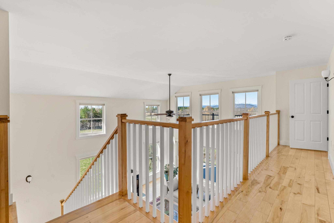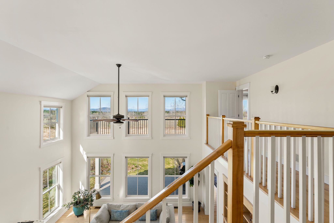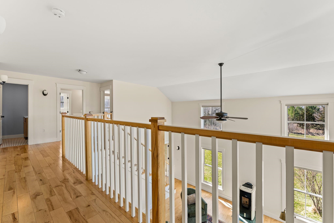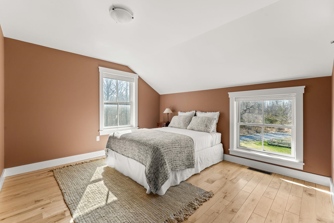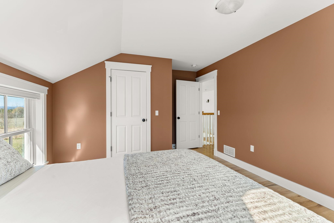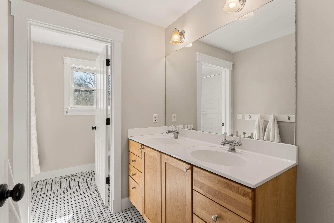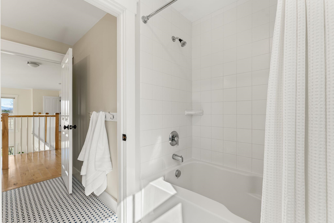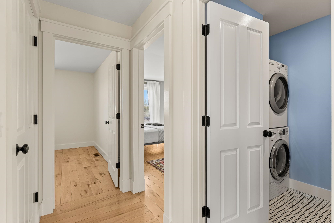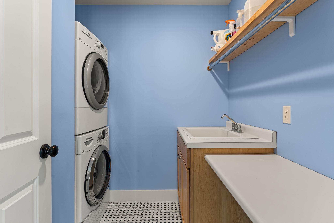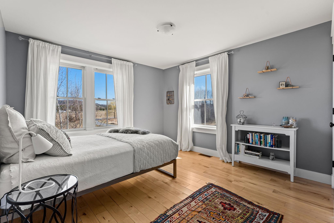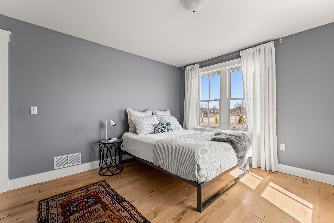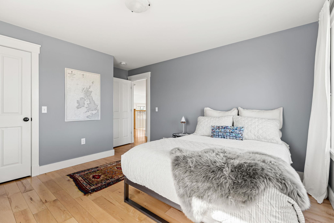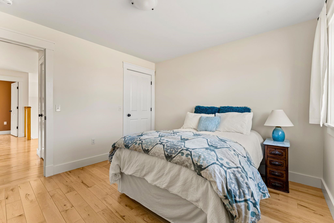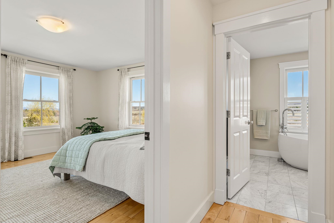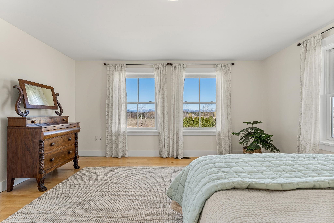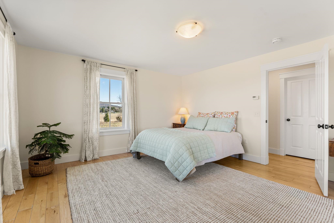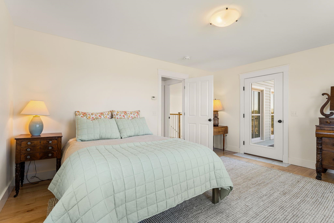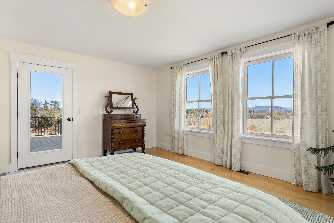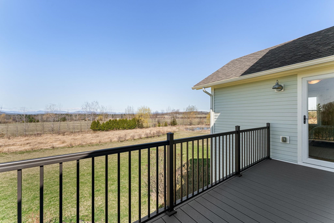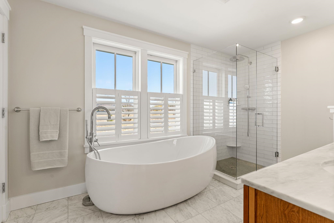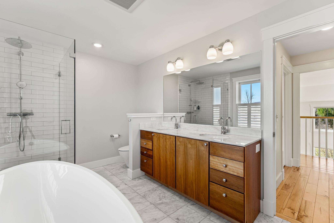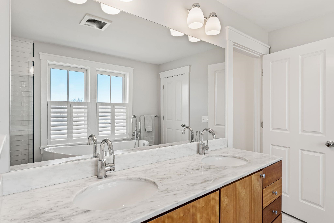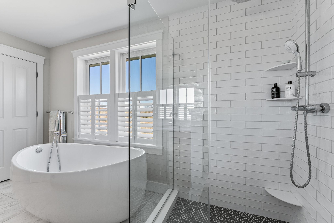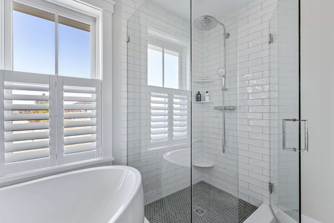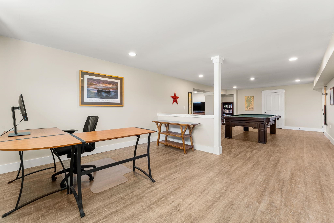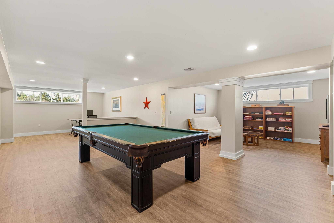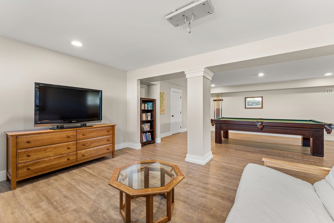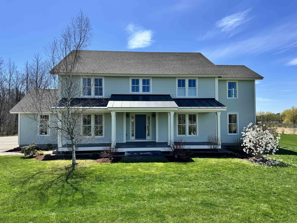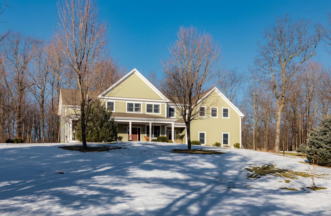1 of 60
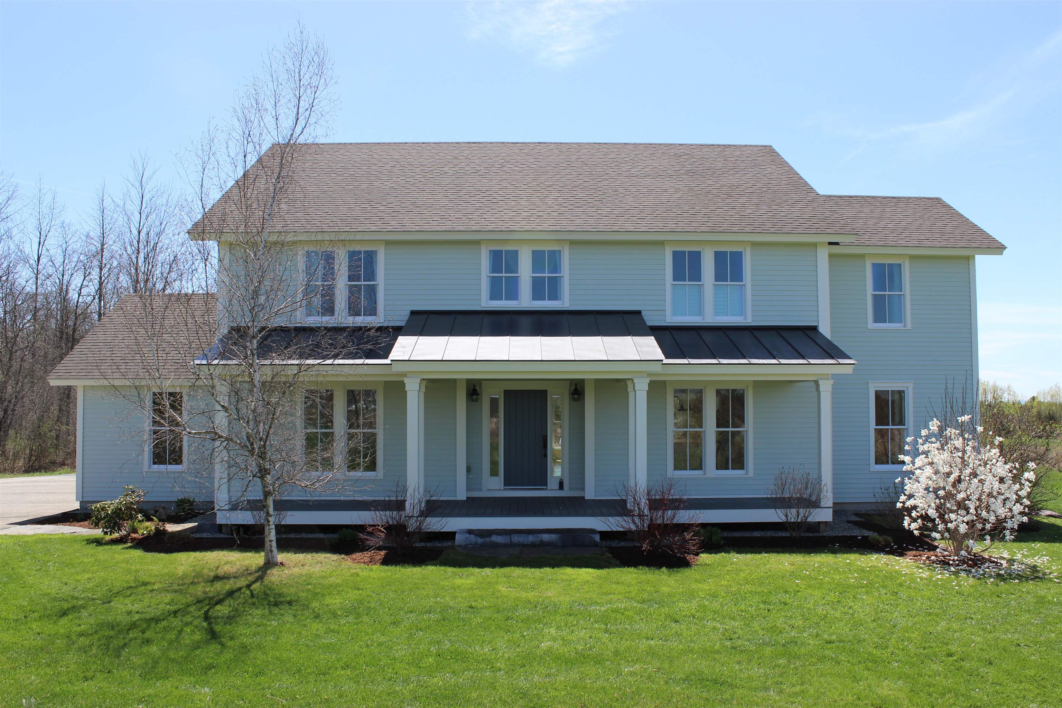
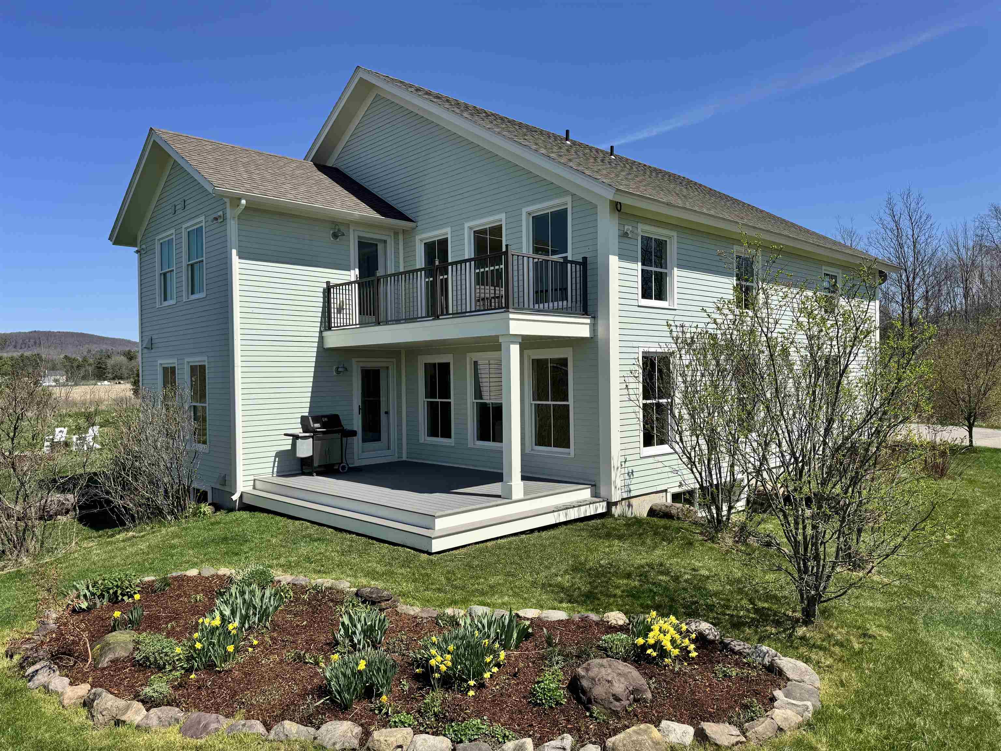
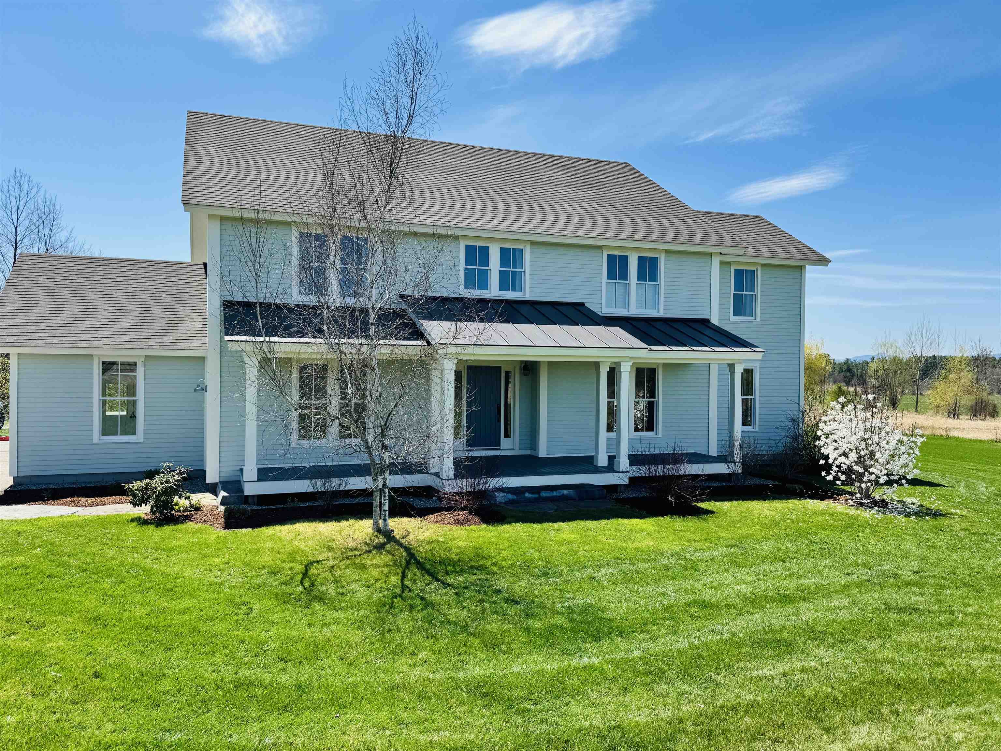
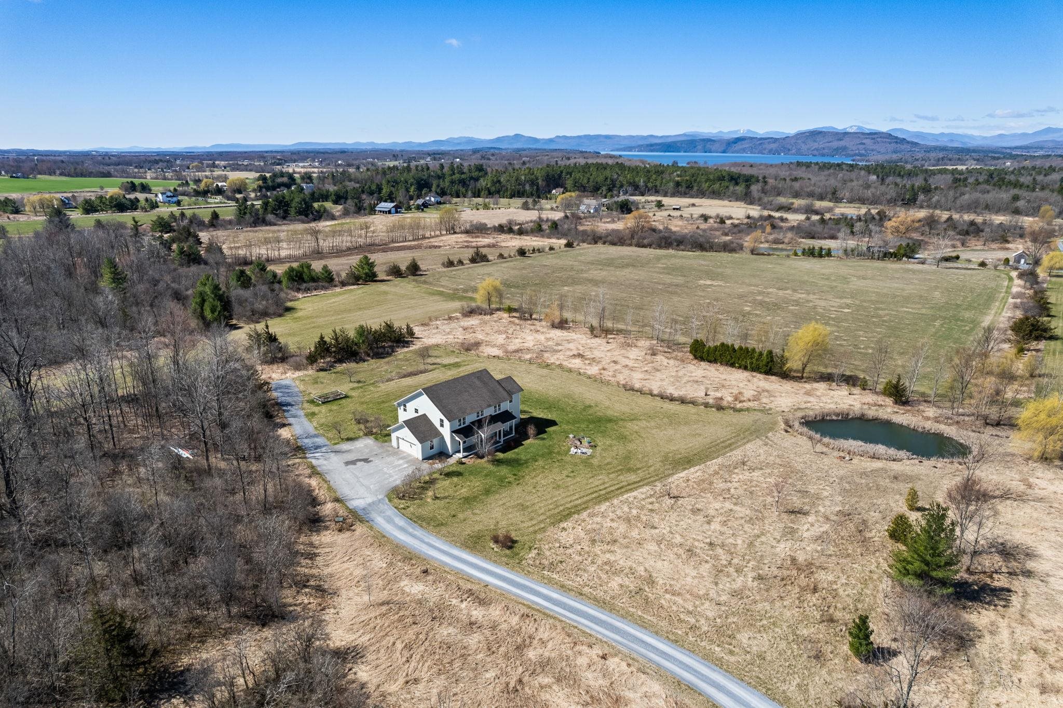
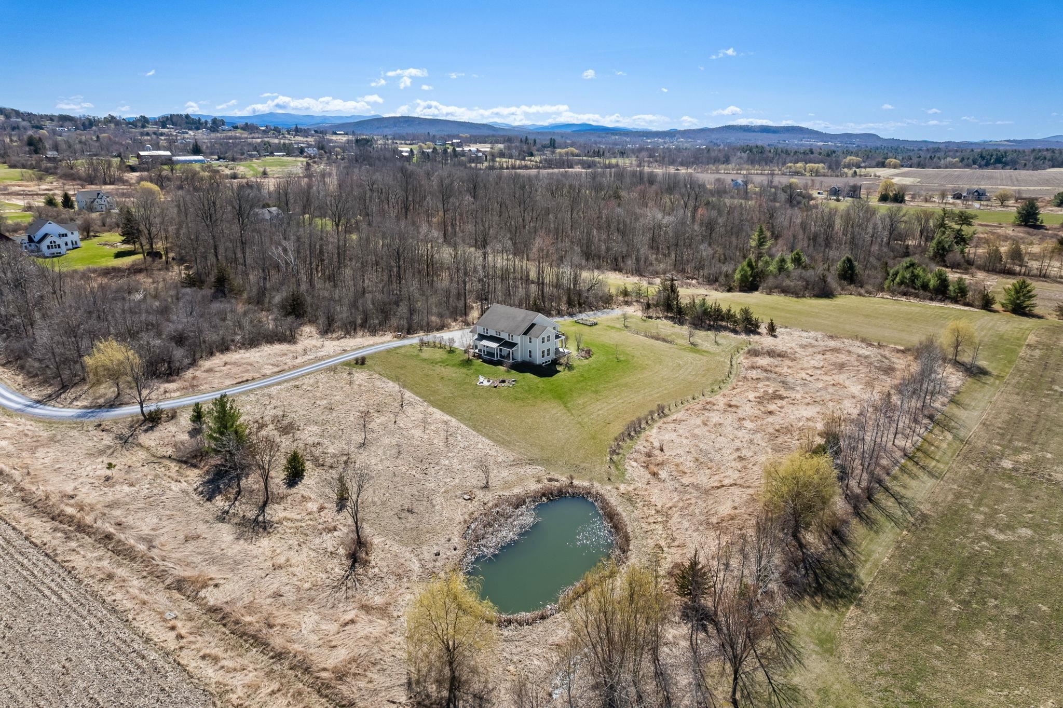

General Property Information
- Property Status:
- Active
- Price:
- $1, 495, 000
- Assessed:
- $0
- Assessed Year:
- County:
- VT-Chittenden
- Acres:
- 6.25
- Property Type:
- Single Family
- Year Built:
- 2009
- Agency/Brokerage:
- Kara Koptiuch
Vermont Real Estate Company - Bedrooms:
- 4
- Total Baths:
- 3
- Sq. Ft. (Total):
- 3849
- Tax Year:
- 2024
- Taxes:
- $12, 247
- Association Fees:
Experience Privacy, Space, & Breathtaking Mountain Views in highly sought after West Charlotte, VT. Nestled at the end of a long driveway on 6+ acres this custom-built 4-bed, 3-bath home offers the perfect blend of tranquility and convenience. Enjoy stunning 180° western, Adirondack & pastoral vistas, just 20 minutes from Burlington/Middlebury & only minutes to Lake Champlain. Step inside to the expansive great room, where a soaring cathedral ceiling & a wall of windows flood the space with natural light. A chef’s kitchen features a premium Wolf range w/griddle, a vented stainless steel hood, custom cabinetry, & a spacious center island w/prep sink. On the 2nd level the primary suite serves as a relaxing retreat, complete with a spa-inspired soaking tub, glass shower, double vanity, walk-in closet & access to 2nd floor deck. 3 additional bedrooms provide plenty of space for family, guests, or home offices. The partially finished lower level has nearly 1, 000 sf of versatile living space - gym, rec room or guest space. Recent updates include a new garage door & freshly painted exterior. An ideal VT mudroom, 2nd-floor laundry & a convenient 1st floor study add extra functionality. Step outside to unwind on the covered porch or decks, perfect for enjoying sunsets! The landscaped yard has mature plantings & a private pond. This home offers a rare combination of seclusion & easy access to shopping/dining/recreation. Don’t miss your chance to own this exceptional property.
Interior Features
- # Of Stories:
- 2
- Sq. Ft. (Total):
- 3849
- Sq. Ft. (Above Ground):
- 2870
- Sq. Ft. (Below Ground):
- 979
- Sq. Ft. Unfinished:
- 464
- Rooms:
- 11
- Bedrooms:
- 4
- Baths:
- 3
- Interior Desc:
- Central Vacuum, Blinds, Cathedral Ceiling, Dining Area, Kitchen Island, Primary BR w/ BA, Natural Light, Soaking Tub, Walk-in Closet, Wet Bar, Window Treatment, Laundry - 2nd Floor
- Appliances Included:
- Dishwasher, Dryer, Range Hood, Microwave, Range - Gas, Refrigerator, Washer
- Flooring:
- Hardwood, Tile, Vinyl Plank
- Heating Cooling Fuel:
- Water Heater:
- Basement Desc:
- Partially Finished, Stairs - Interior, Storage Space, Interior Access
Exterior Features
- Style of Residence:
- Colonial
- House Color:
- BM Parfour
- Time Share:
- No
- Resort:
- No
- Exterior Desc:
- Exterior Details:
- Balcony, Deck, Garden Space, Porch - Covered
- Amenities/Services:
- Land Desc.:
- Landscaped, Mountain View, Pond, View
- Suitable Land Usage:
- Field/Pasture
- Roof Desc.:
- Shingle - Architectural, Standing Seam
- Driveway Desc.:
- Gravel, Paved
- Foundation Desc.:
- Poured Concrete
- Sewer Desc.:
- Mound, Septic Design Available
- Garage/Parking:
- Yes
- Garage Spaces:
- 2
- Road Frontage:
- 62
Other Information
- List Date:
- 2025-04-28
- Last Updated:


