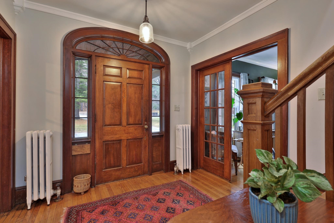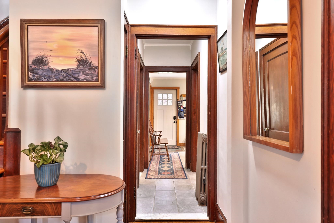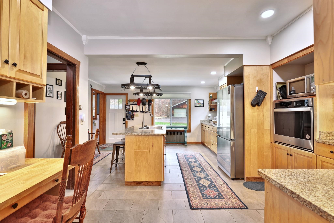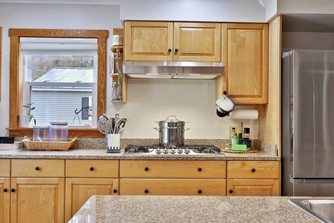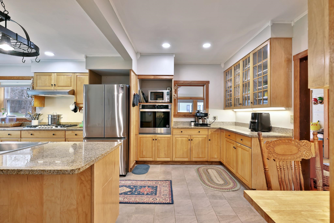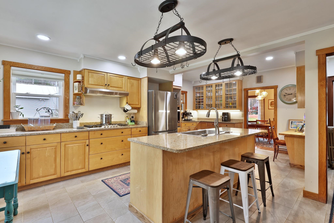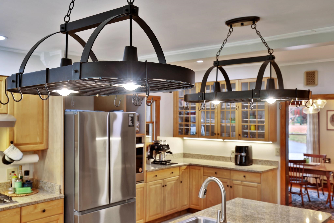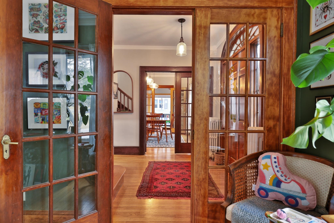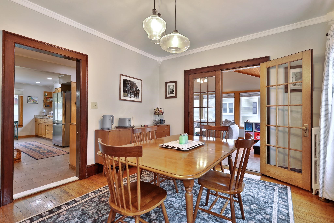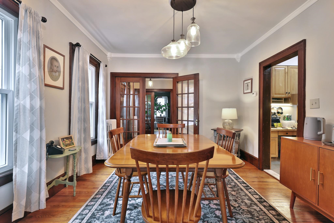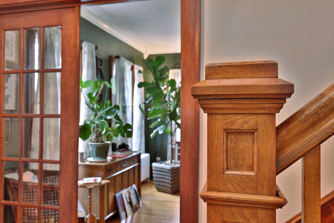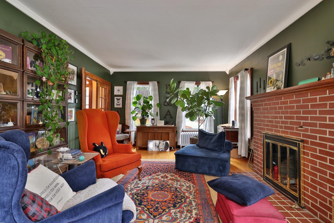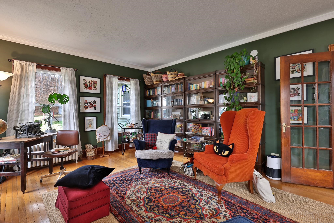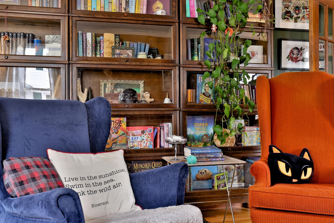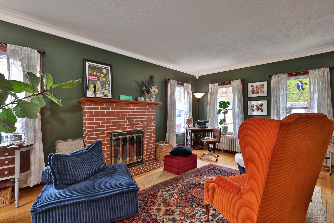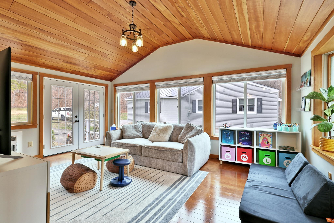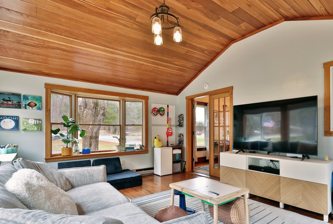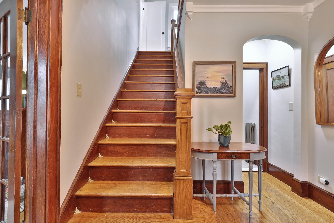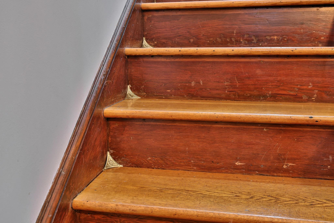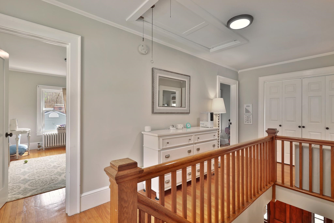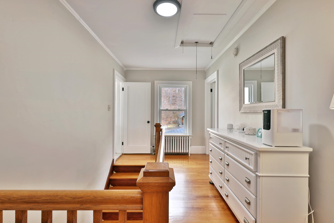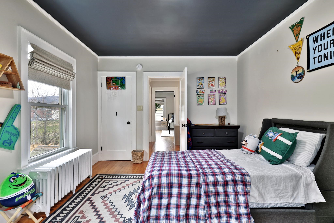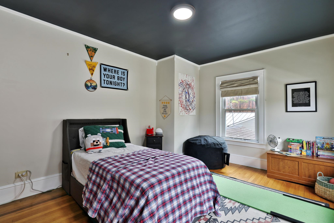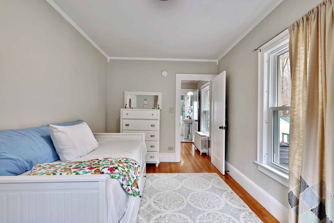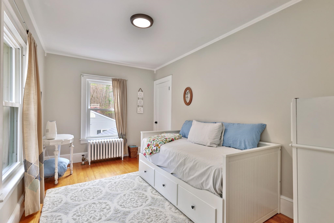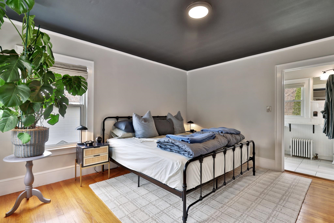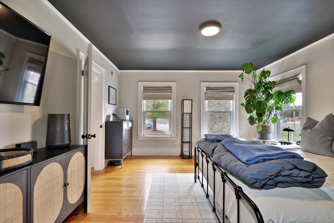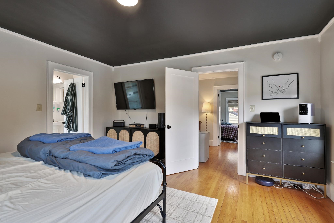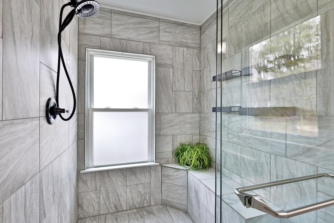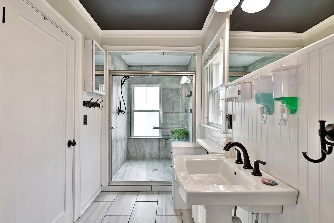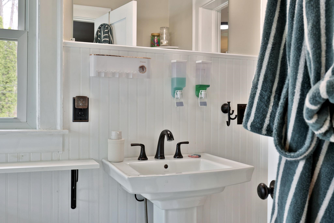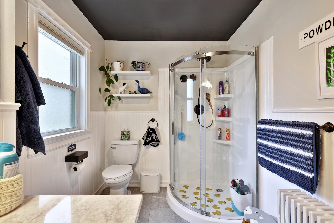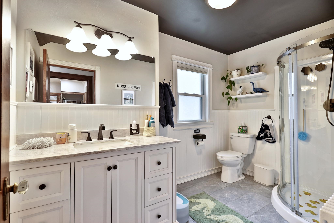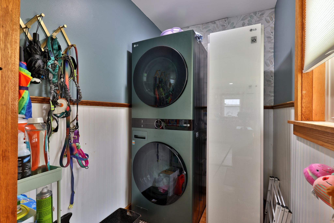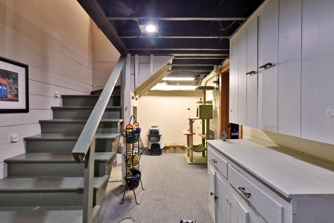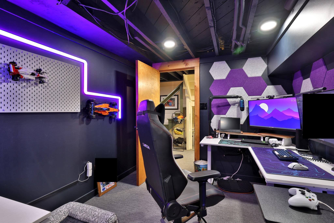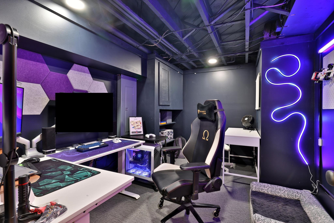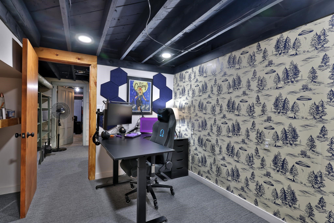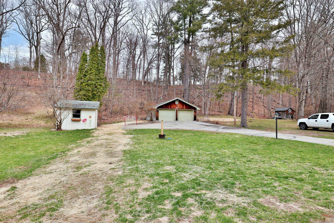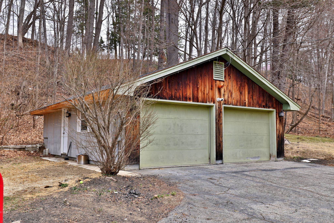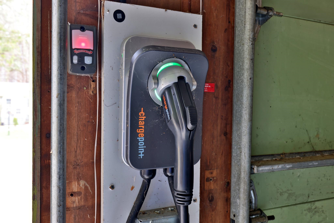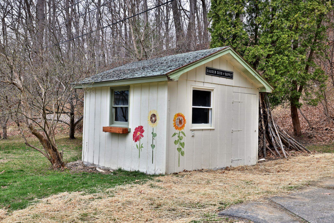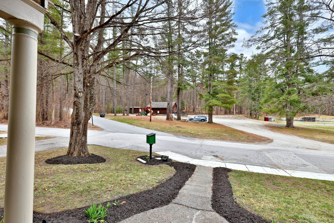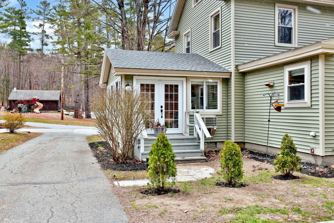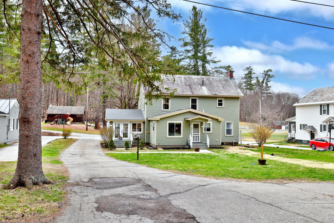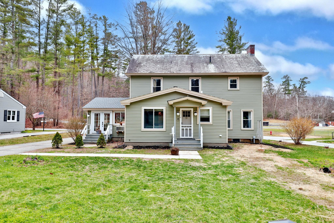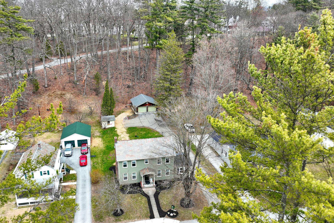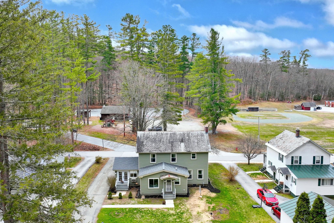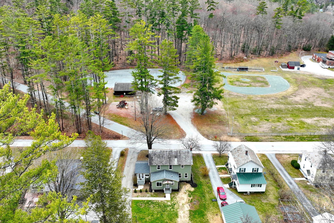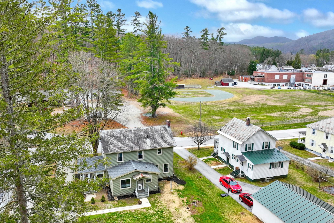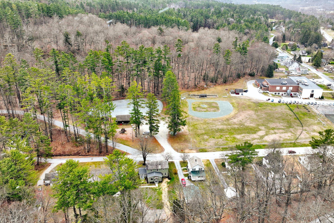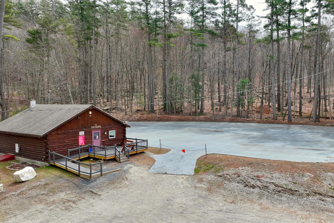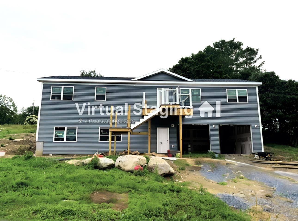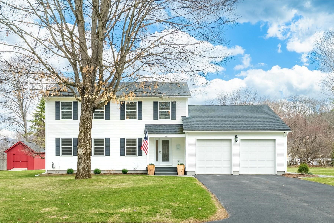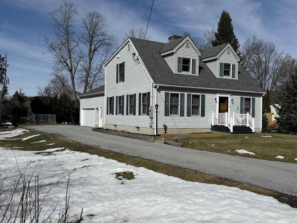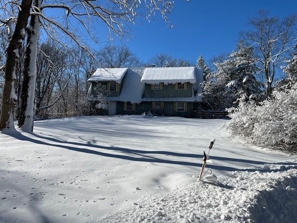1 of 58
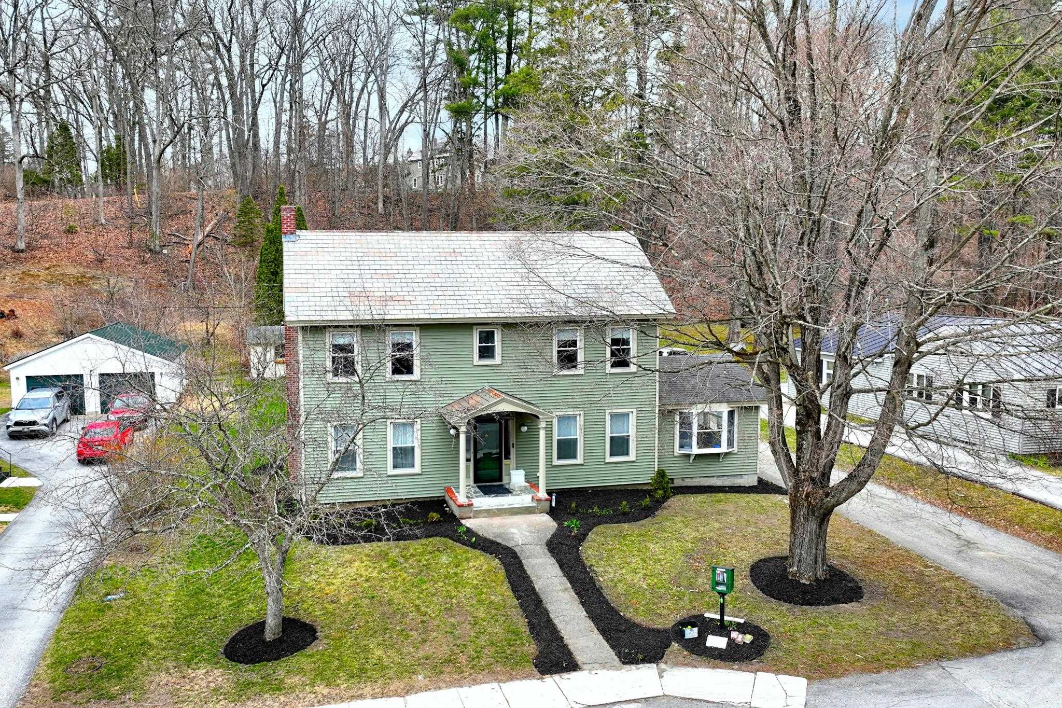
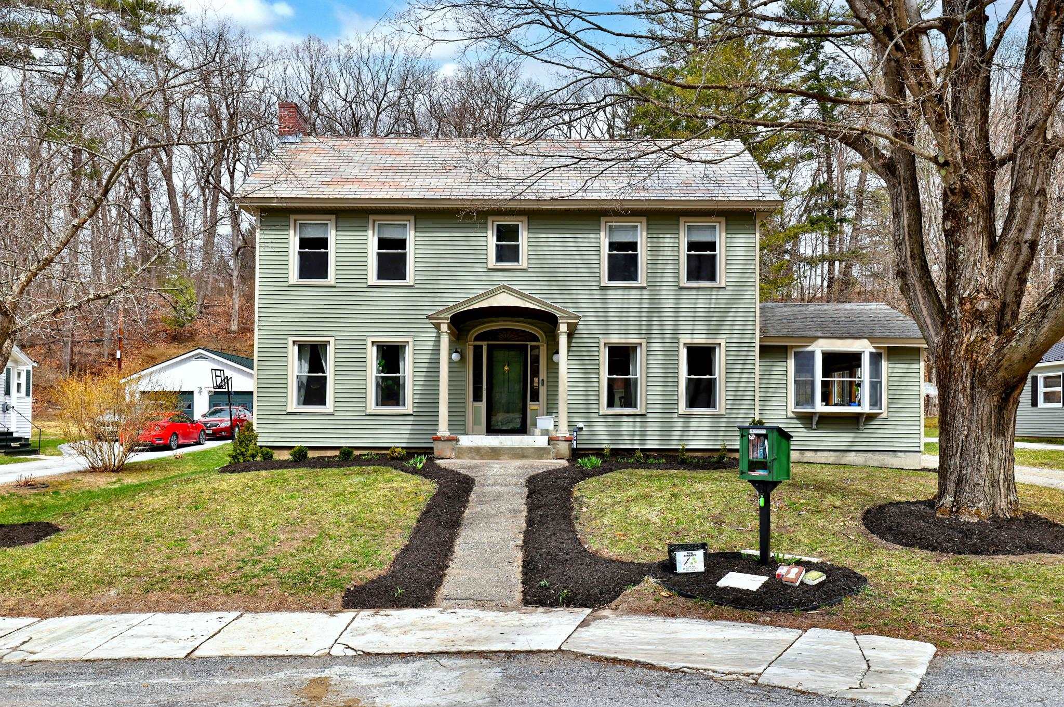
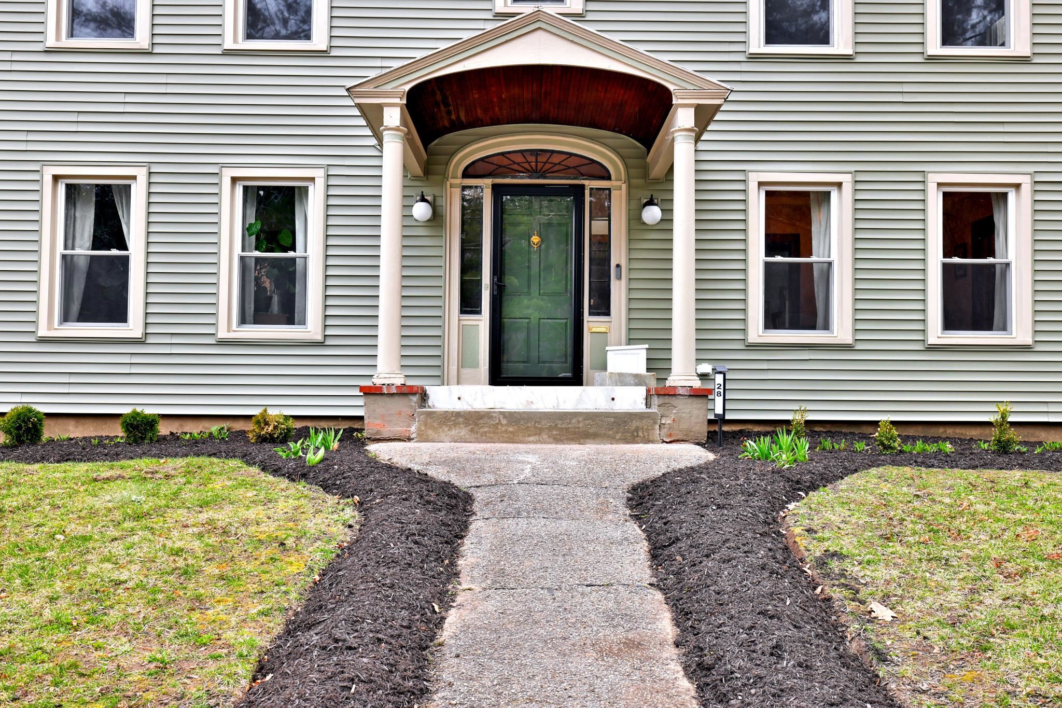

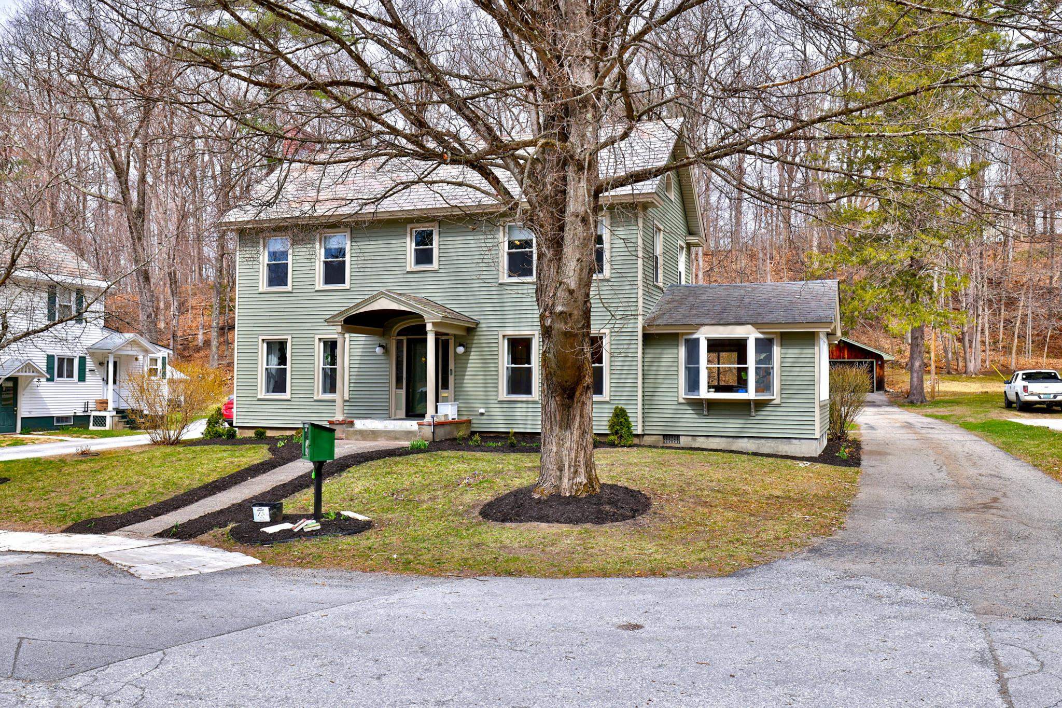
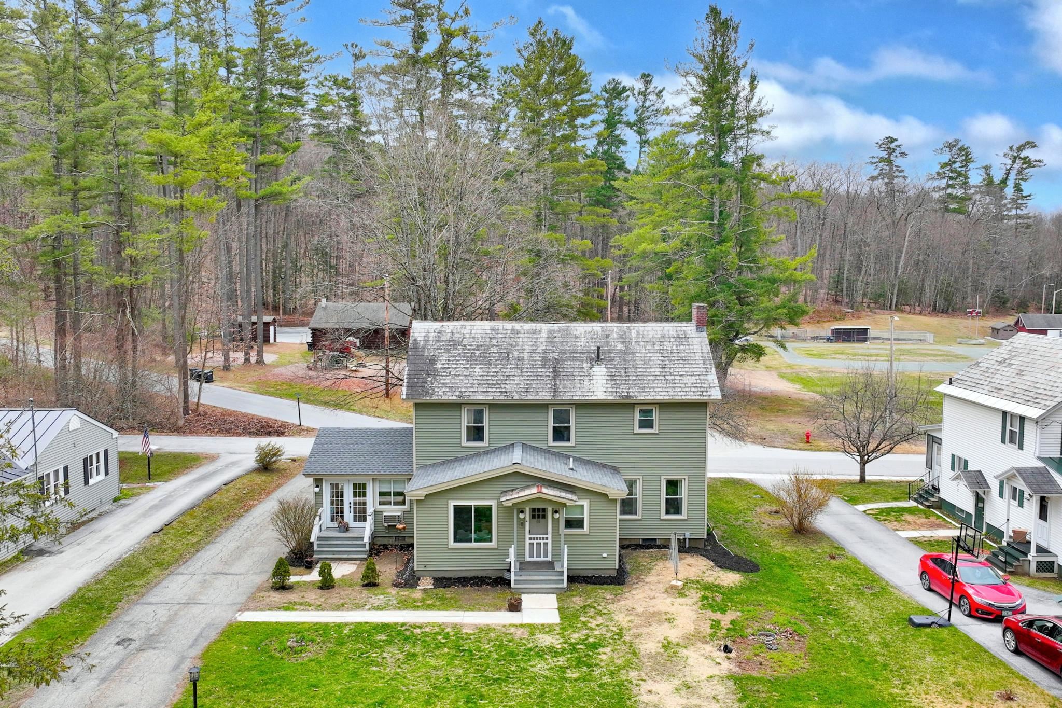
General Property Information
- Property Status:
- Active
- Price:
- $525, 000
- Assessed:
- $0
- Assessed Year:
- County:
- VT-Rutland
- Acres:
- 0.36
- Property Type:
- Single Family
- Year Built:
- 1930
- Agency/Brokerage:
- Will Spanos
KW Vermont - Bedrooms:
- 3
- Total Baths:
- 3
- Sq. Ft. (Total):
- 2857
- Tax Year:
- 2024
- Taxes:
- $5, 394
- Association Fees:
Located in the picturesque town of Proctor, known for its marble, small-town charm and community spirit, this home offers space, style, and convenience for the entire family.Inside, you’ll find plenty of room to live, work, and play.The first floor features a washer and dryer as well as a convenient stand-up clothes steamer to help you stay fresh and ready for any occasion.Downstairs, two soundproofed home offices provide the ideal setup for remote work or study—ensuring productivity without distractions. Let the beautiful hardwood floors guide you from the granite filled kitchen through the French doors to the dining room, and two other entertaining/play rooms. Upstairs has another renovated bathroom and three tastefully designed bedrooms.New water heater, furnace, water softener, siding, and windows have all been added to round out this turnkey property. Outside, recreation is at your fingertips. The home is ideally situated directly across from the high school, year-round skating rink, and playground. The Proctor Pool is just up the street, and Beaver Pond offers stand-up paddleboarding and fishing. For outdoor enthusiasts, there’s direct mountain biking access to the renowned Pine Hill Park trail system.To top it all off, the property includes a brand-new EV charger in the two car garage—so you’re always ready to hit the road with ease.
Interior Features
- # Of Stories:
- 2
- Sq. Ft. (Total):
- 2857
- Sq. Ft. (Above Ground):
- 2080
- Sq. Ft. (Below Ground):
- 777
- Sq. Ft. Unfinished:
- 0
- Rooms:
- 9
- Bedrooms:
- 3
- Baths:
- 3
- Interior Desc:
- Blinds, Dining Area, Draperies, Fireplace - Wood, Kitchen Island, Kitchen/Family, Laundry Hook-ups, Lighting Contrls -Respnsv, Living/Dining, Natural Light, Natural Woodwork, Security, Storage - Indoor, Laundry - 1st Floor
- Appliances Included:
- Dishwasher, Dryer, Range Hood, Microwave, Oven - Wall, Range - Gas, Refrigerator, Washer, Water Heater - Owned, Exhaust Fan
- Flooring:
- Tile, Wood
- Heating Cooling Fuel:
- Water Heater:
- Basement Desc:
- Finished, Stairs - Interior
Exterior Features
- Style of Residence:
- Colonial
- House Color:
- Time Share:
- No
- Resort:
- Exterior Desc:
- Exterior Details:
- Garden Space, Natural Shade, Porch - Covered, Shed, Storage
- Amenities/Services:
- Land Desc.:
- Corner, Country Setting, Landscaped, Level, Ski Area, Trail/Near Trail, Walking Trails, In Town, Near Country Club, Near Golf Course, Near Paths, Near Skiing, Near Snowmobile Trails, Neighborhood
- Suitable Land Usage:
- Roof Desc.:
- Shingle, Slate
- Driveway Desc.:
- Paved
- Foundation Desc.:
- Concrete
- Sewer Desc.:
- Public
- Garage/Parking:
- Yes
- Garage Spaces:
- 2
- Road Frontage:
- 75
Other Information
- List Date:
- 2025-04-25
- Last Updated:


