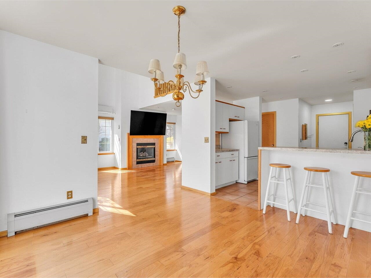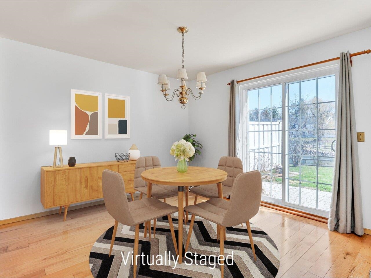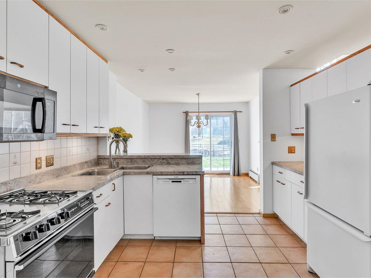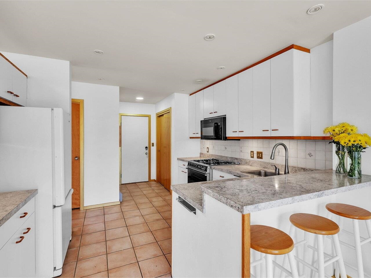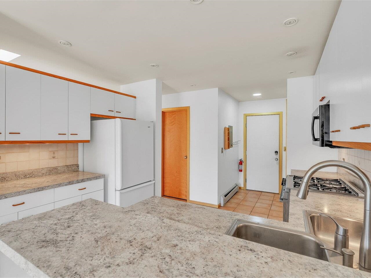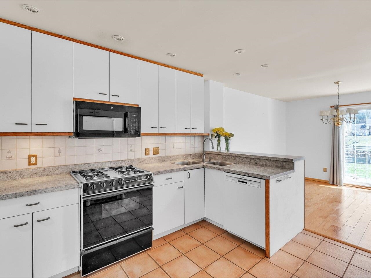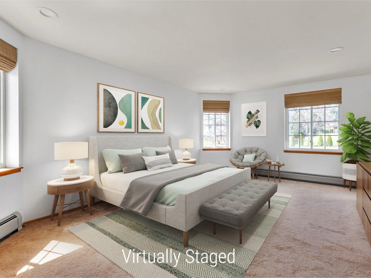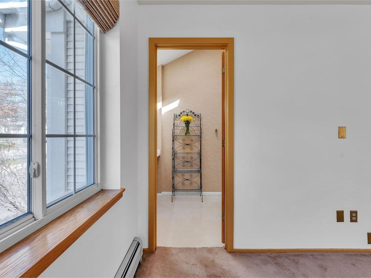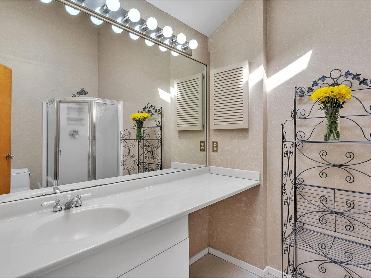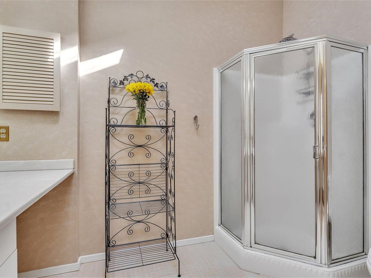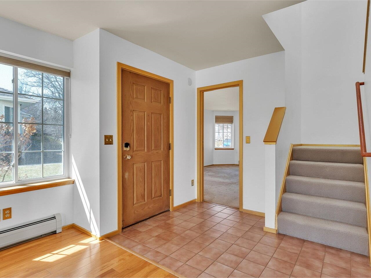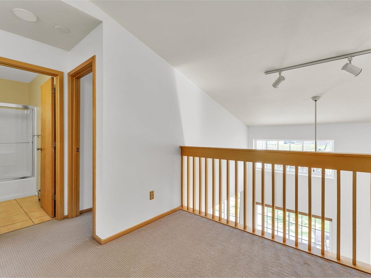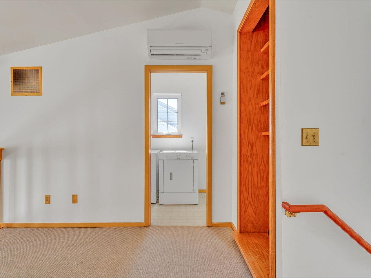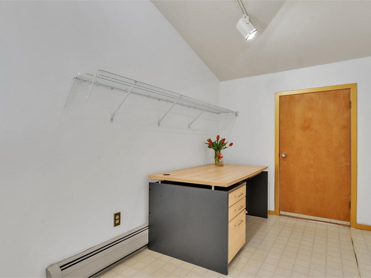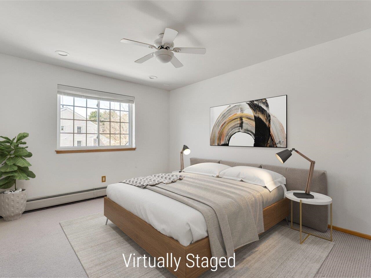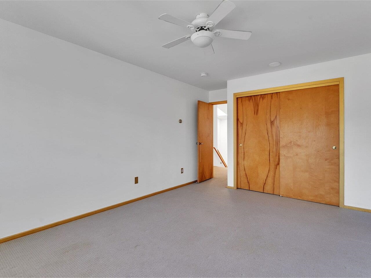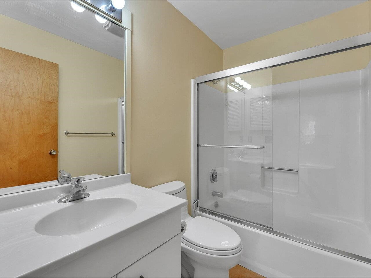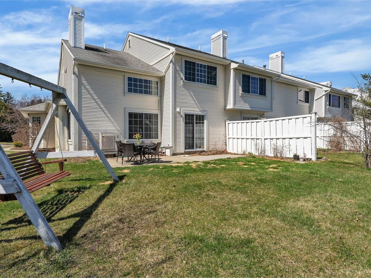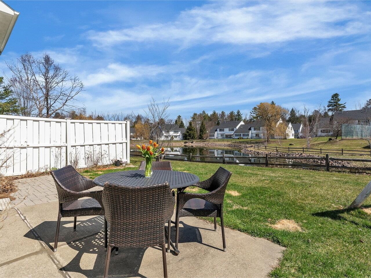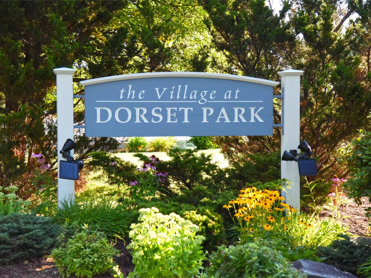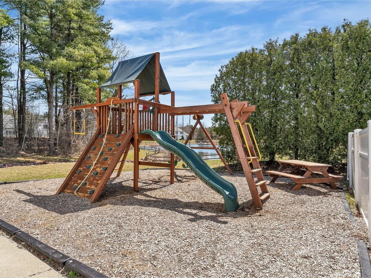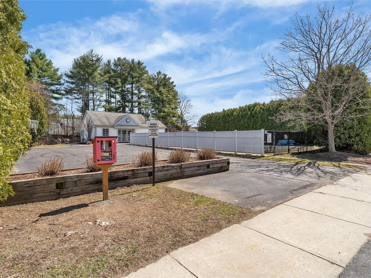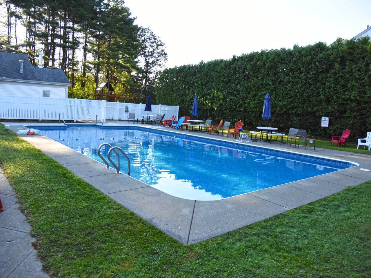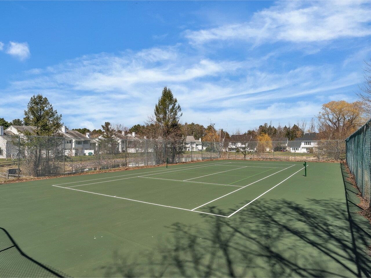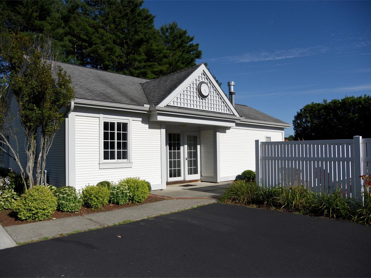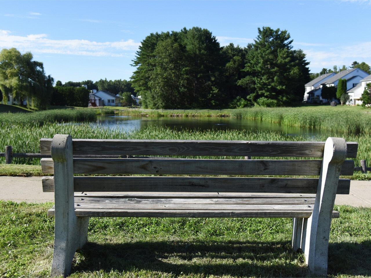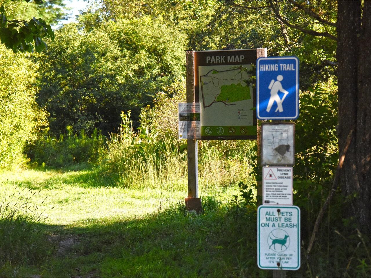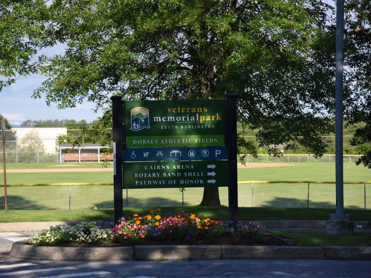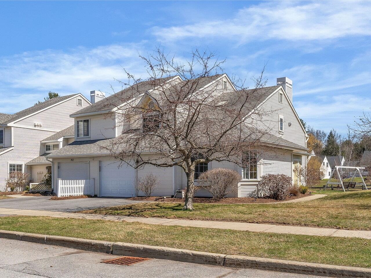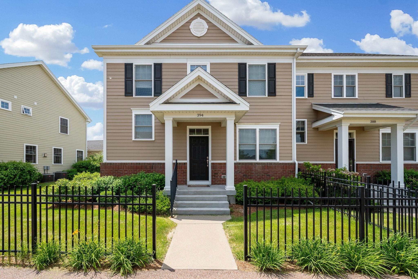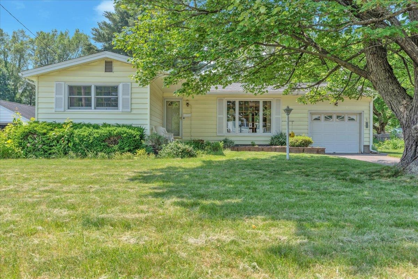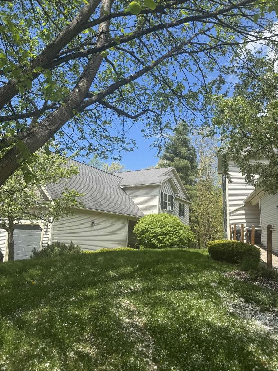1 of 35
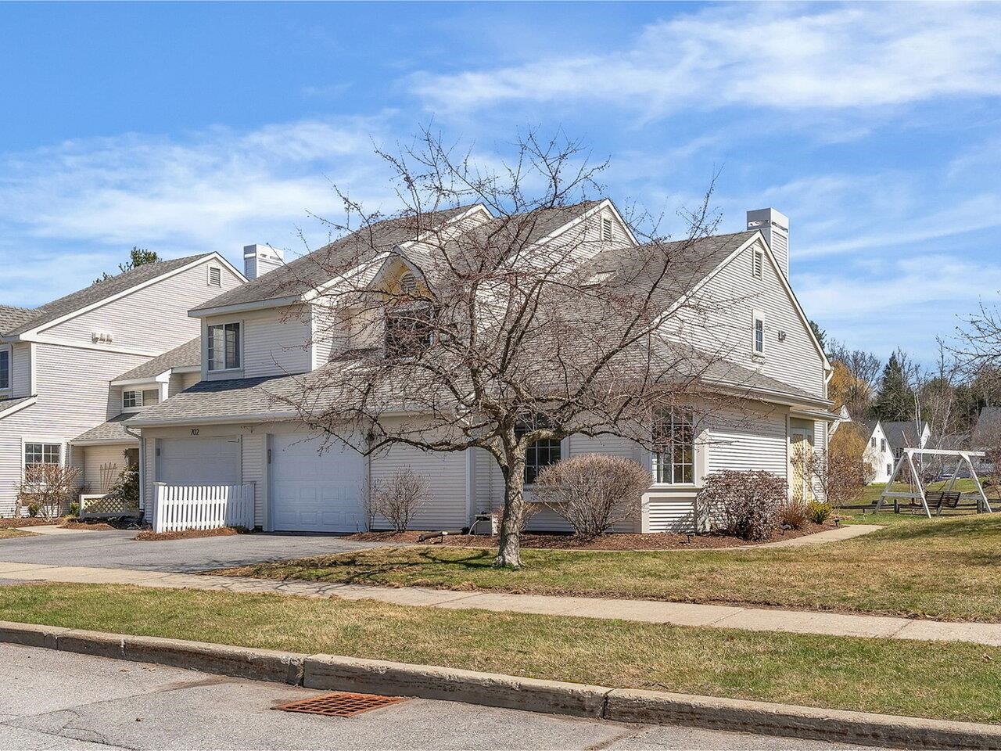

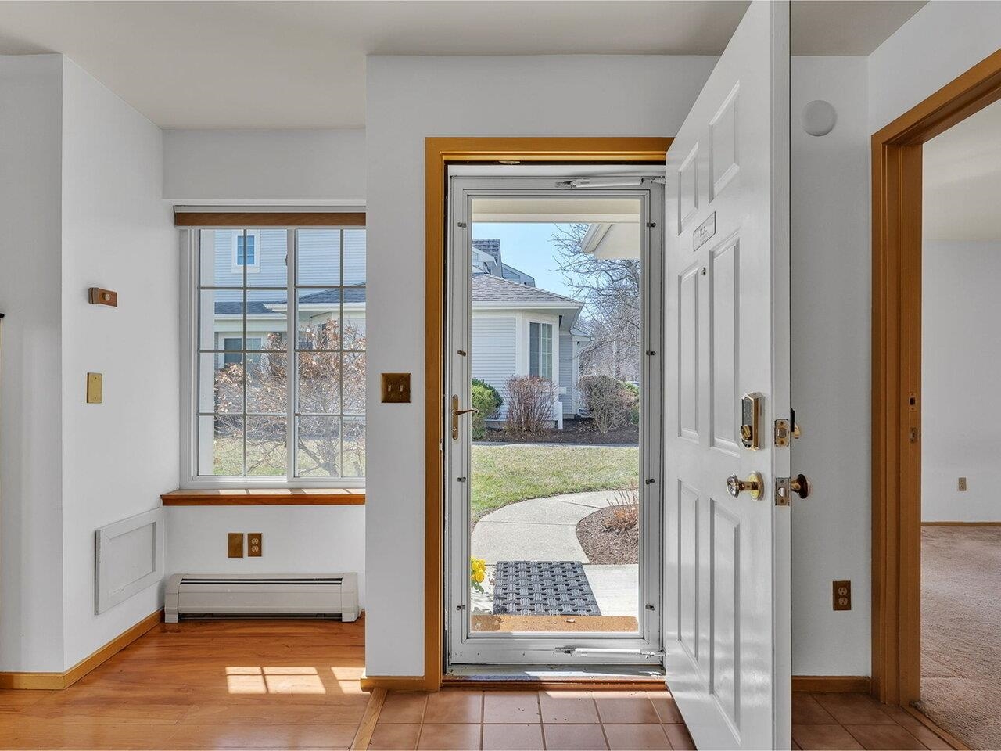
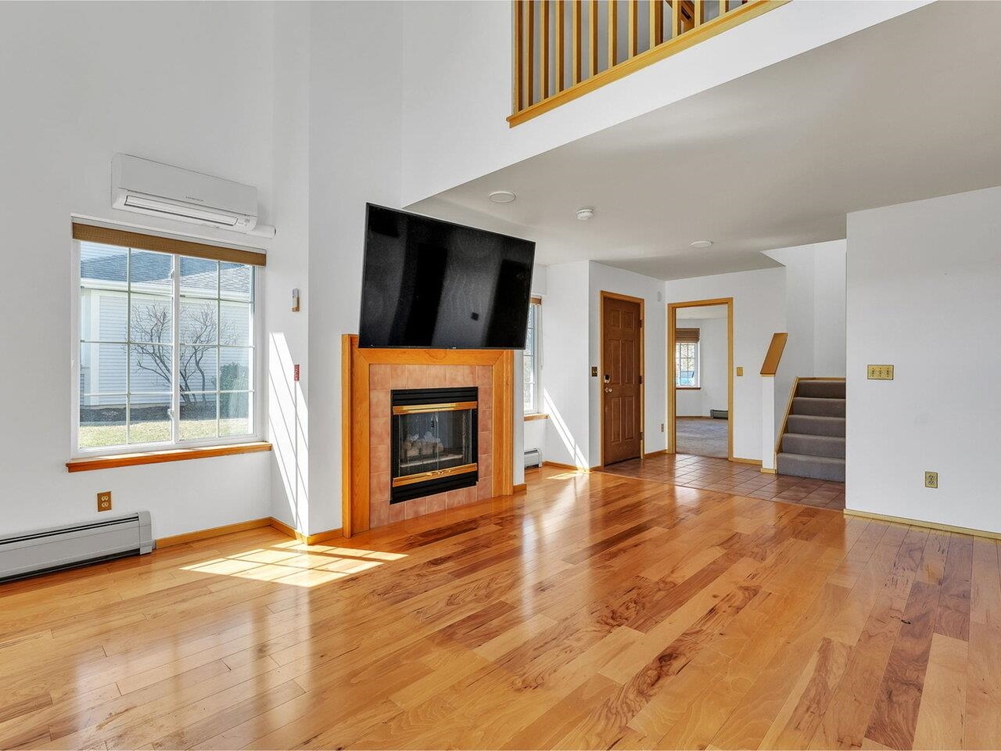
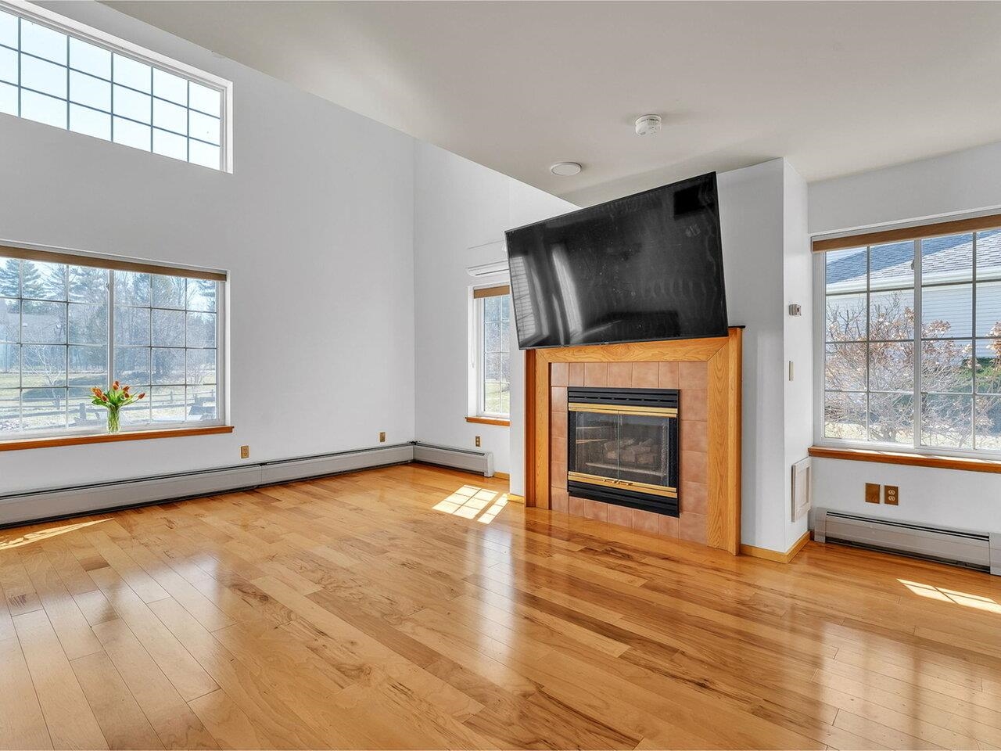
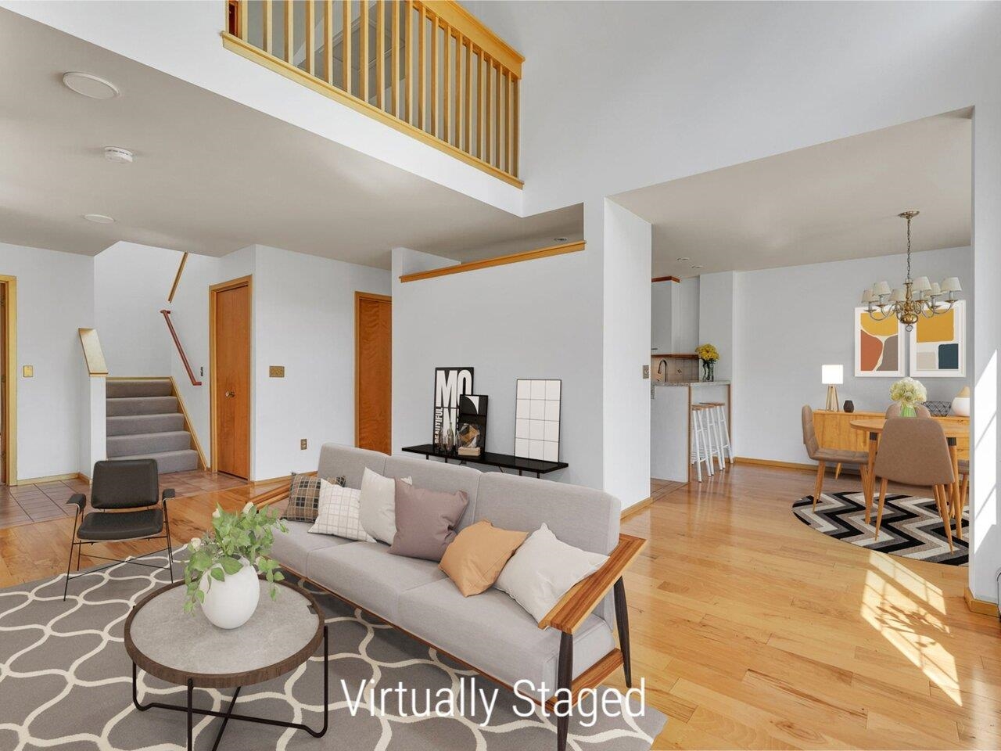
General Property Information
- Property Status:
- Active Under Contract
- Price:
- $499, 500
- Assessed:
- $0
- Assessed Year:
- County:
- VT-Chittenden
- Acres:
- 0.00
- Property Type:
- Condo
- Year Built:
- 1989
- Agency/Brokerage:
- Eileen ORourke
Coldwell Banker Hickok and Boardman - Bedrooms:
- 3
- Total Baths:
- 3
- Sq. Ft. (Total):
- 1752
- Tax Year:
- 2024
- Taxes:
- $6, 667
- Association Fees:
Stunning end-unit townhome offering amazing natural light with a large, first-floor primary bedroom with en suite bath. As you enter the home you will be in awe by the many features: a bright cheery living room, dining room overlooking the private patio, first-floor guest bathroom, and kitchen with additional ambient lighting, newer counters, and under-cabinet lighting. Enjoy relaxing in the backyard overlooking the pond. The second floor has two spacious bedrooms, full bathroom, open loft/tv area, and a bonus area with laundry and home office. The driveway has 2 parking spaces, plus a one-car garage. The neighborhood is full of activity with a clubhouse, heated pool, tennis/pickleball courts, playground, and all-season trails. The home is conveniently located near Wheeler Nature Park, Veterans Memorial Park, Dorset Park, Cairns Arena, South Burlington schools, the University of Vermont & Medical Center, shopping centers, I-89, and more! Schedule a showing today!
Interior Features
- # Of Stories:
- 2
- Sq. Ft. (Total):
- 1752
- Sq. Ft. (Above Ground):
- 1752
- Sq. Ft. (Below Ground):
- 0
- Sq. Ft. Unfinished:
- 0
- Rooms:
- 5
- Bedrooms:
- 3
- Baths:
- 3
- Interior Desc:
- Primary BR w/ BA, Natural Light, Walk-in Closet, Window Treatment, Laundry - 2nd Floor
- Appliances Included:
- Dishwasher, Dryer, Microwave, Range - Gas, Refrigerator, Water Heater–Natural Gas, Water Heater - On Demand
- Flooring:
- Carpet, Hardwood, Tile
- Heating Cooling Fuel:
- Water Heater:
- Basement Desc:
Exterior Features
- Style of Residence:
- Townhouse
- House Color:
- Time Share:
- No
- Resort:
- No
- Exterior Desc:
- Exterior Details:
- Patio
- Amenities/Services:
- Land Desc.:
- Condo Development, Landscaped, Pond, Recreational, Sidewalks, Street Lights, Near Country Club, Near Golf Course, Near Paths, Near Shopping, Near Skiing, Neighborhood, Near Public Transportatn, Near Hospital, Near School(s)
- Suitable Land Usage:
- Roof Desc.:
- Shingle
- Driveway Desc.:
- Paved
- Foundation Desc.:
- Slab - Concrete
- Sewer Desc.:
- Public
- Garage/Parking:
- Yes
- Garage Spaces:
- 1
- Road Frontage:
- 0
Other Information
- List Date:
- 2025-04-25
- Last Updated:


