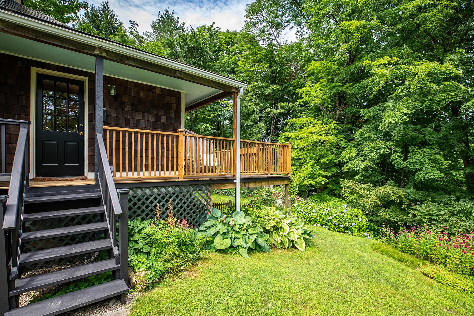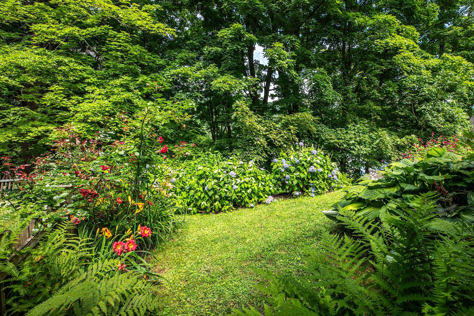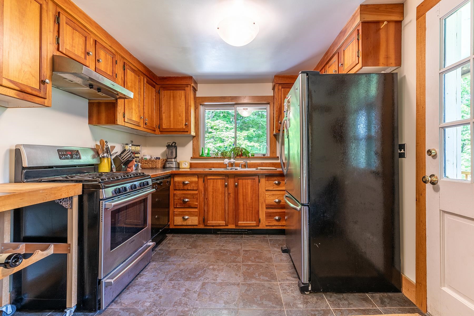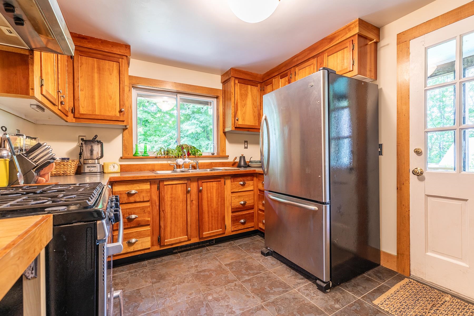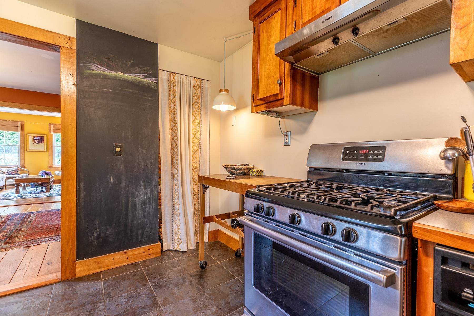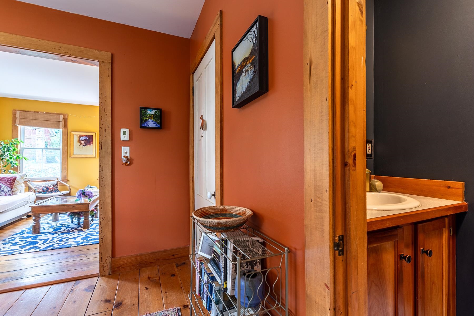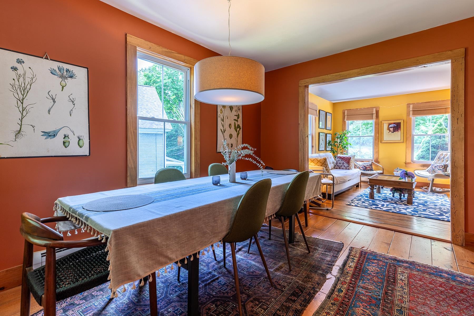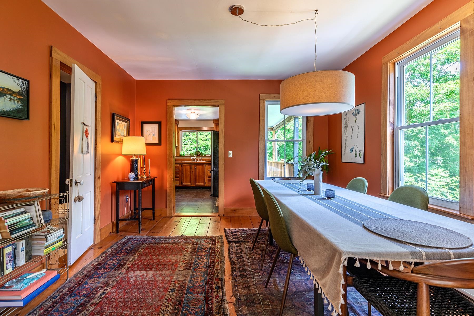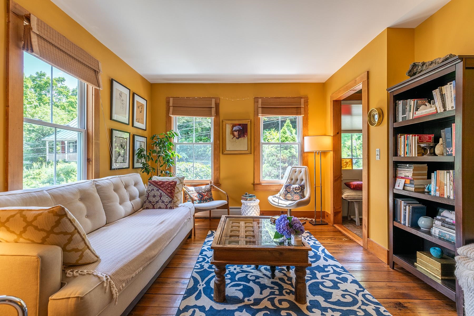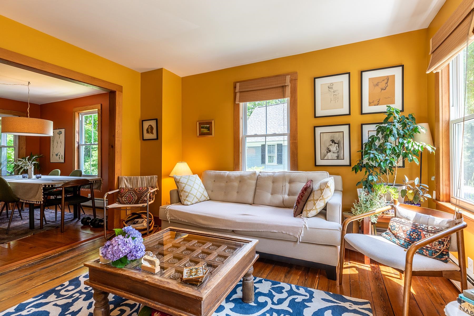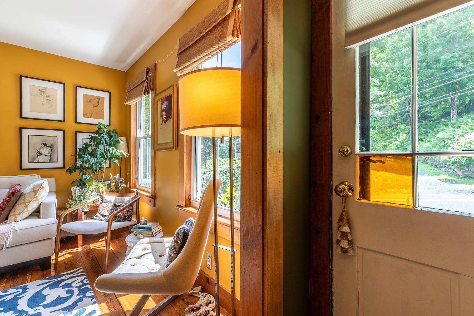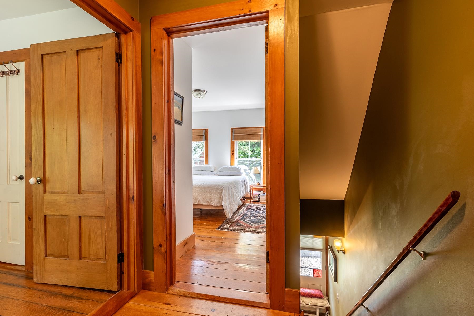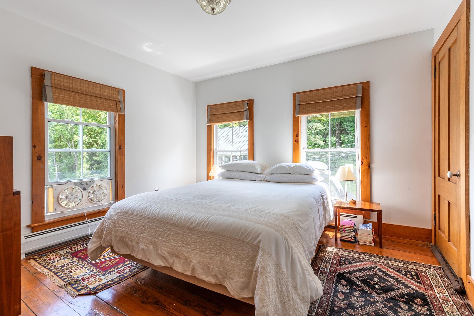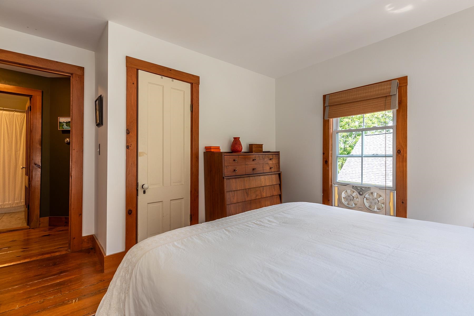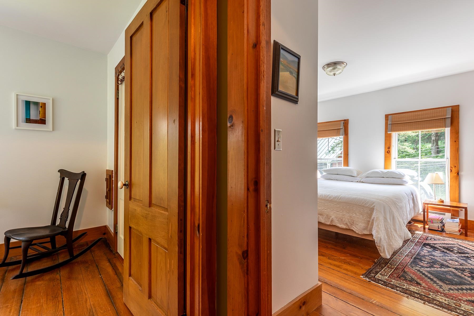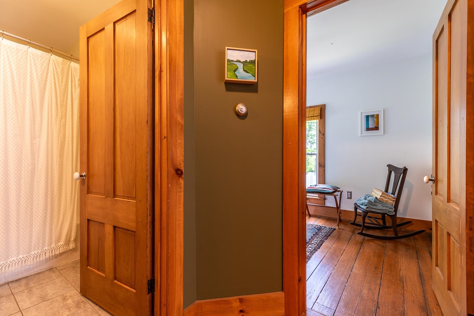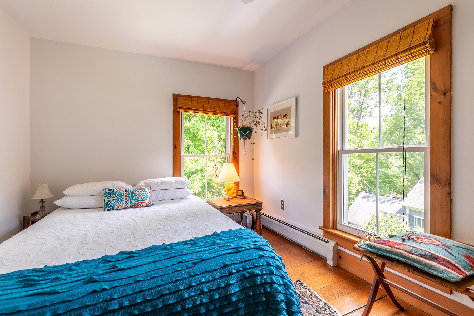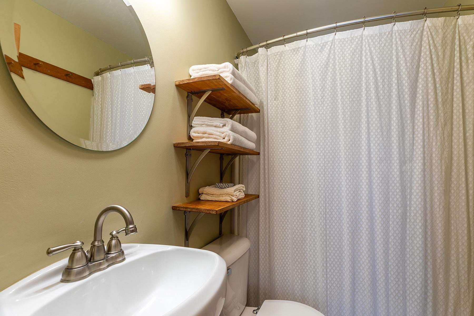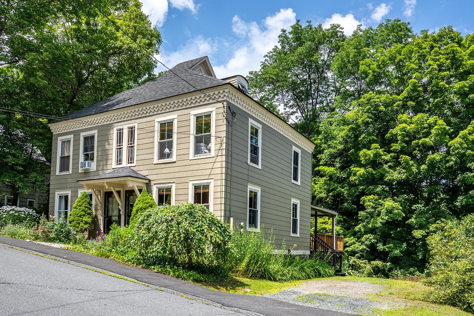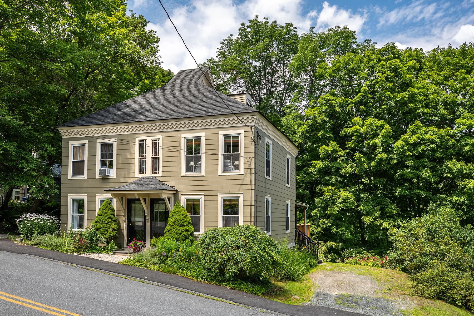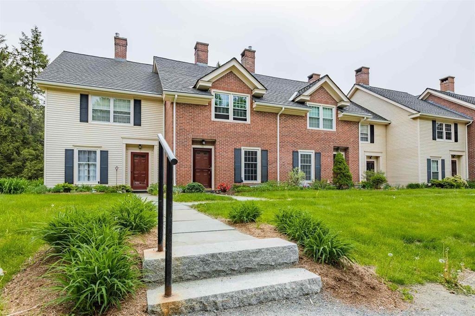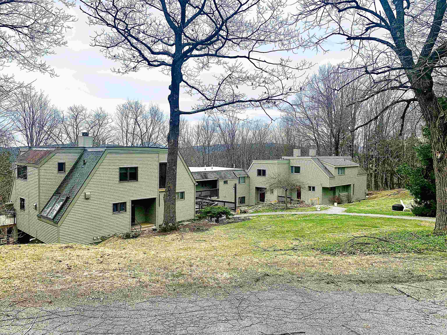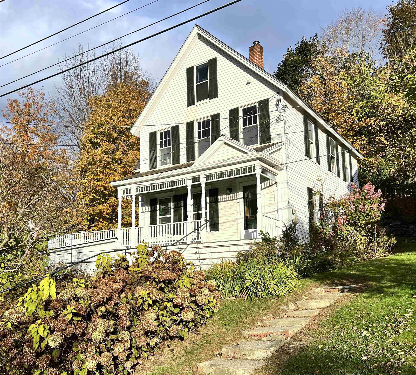1 of 26

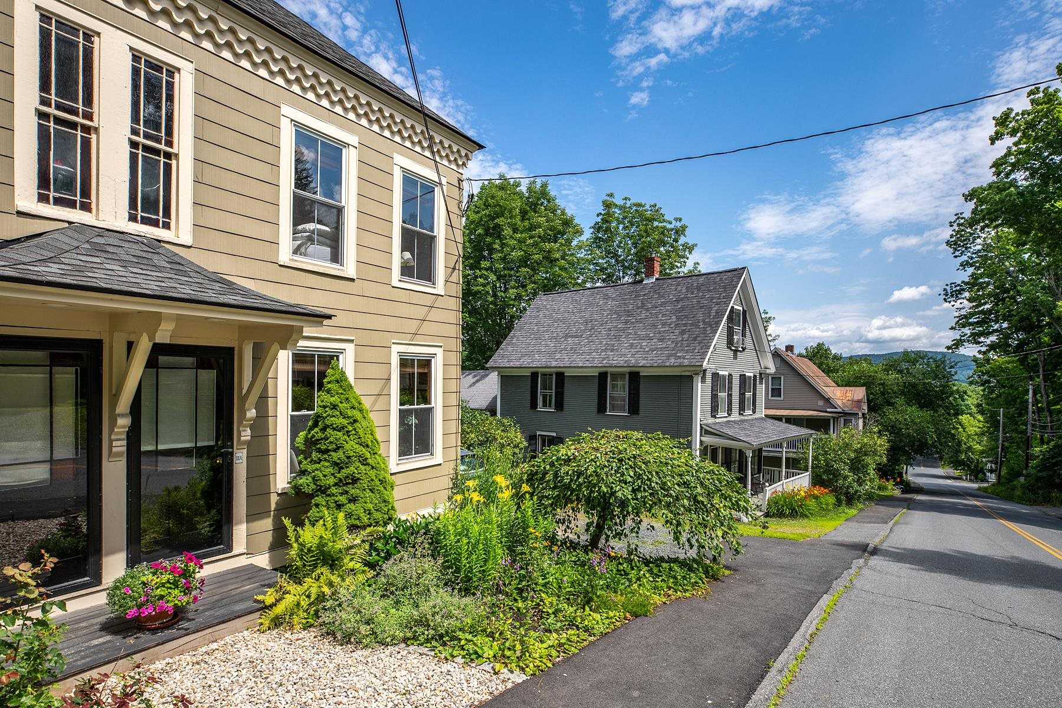
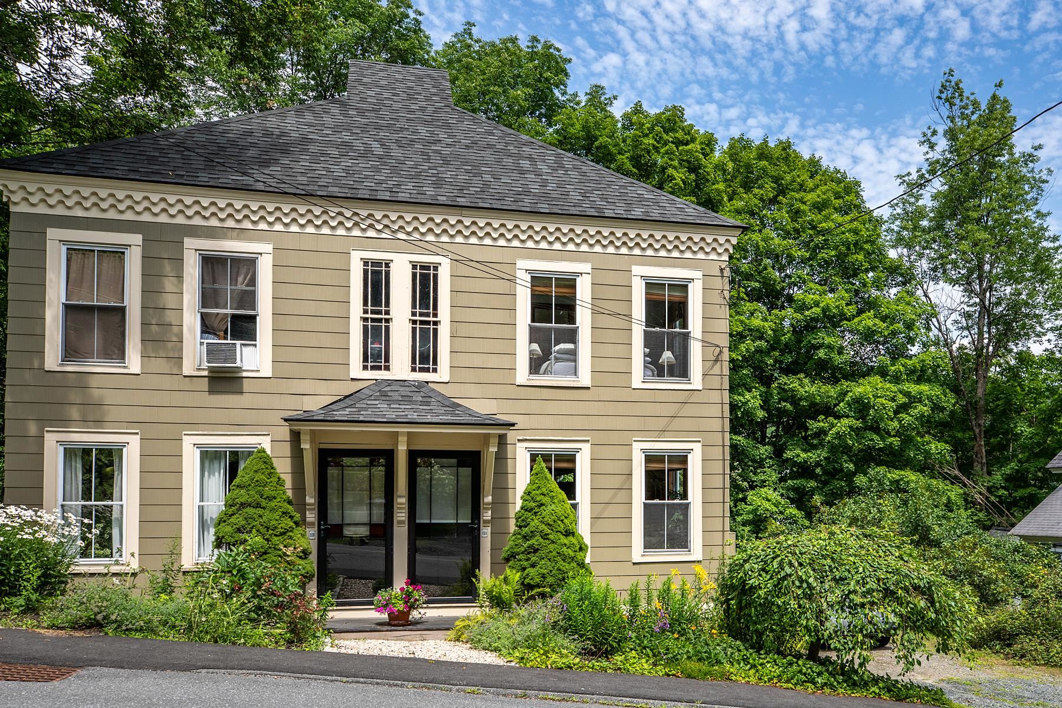
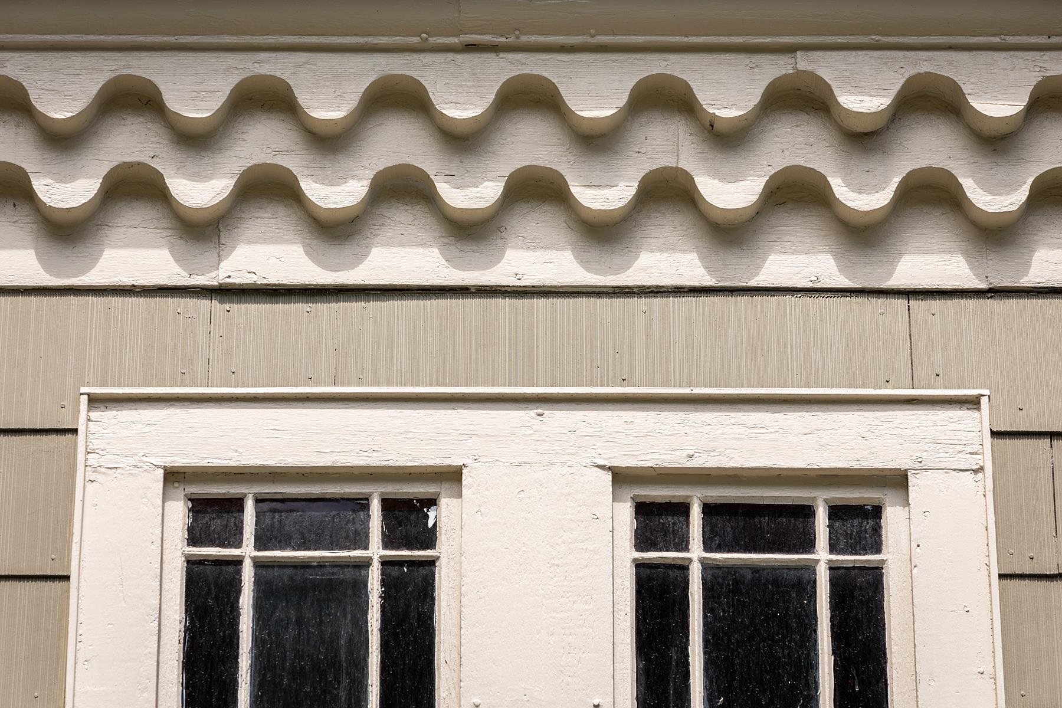
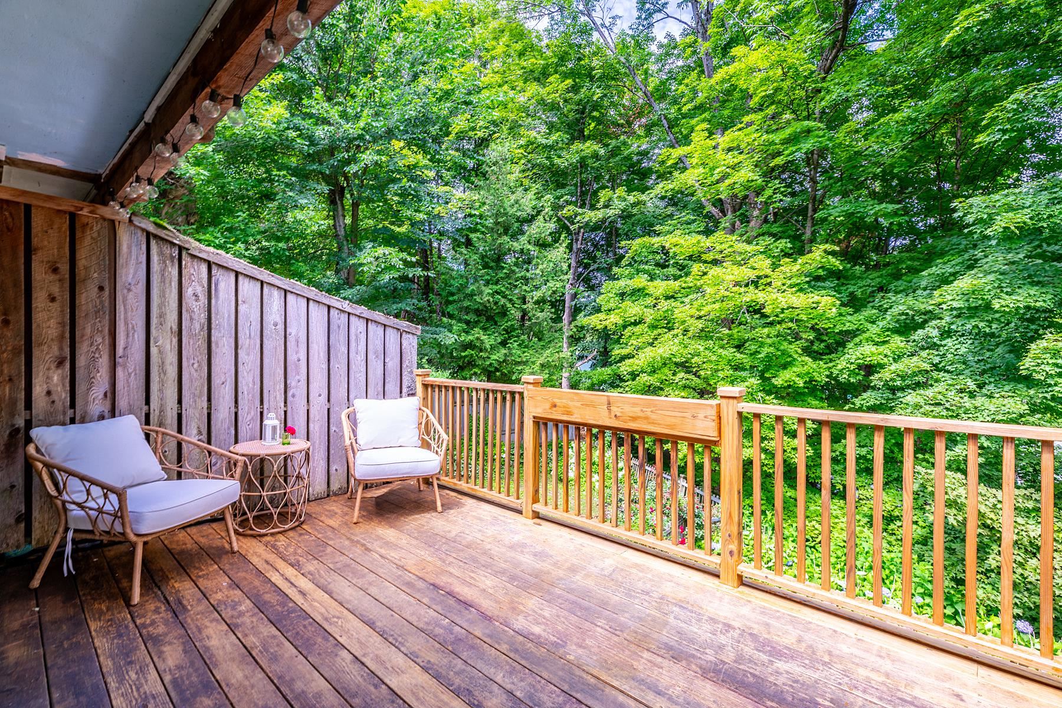
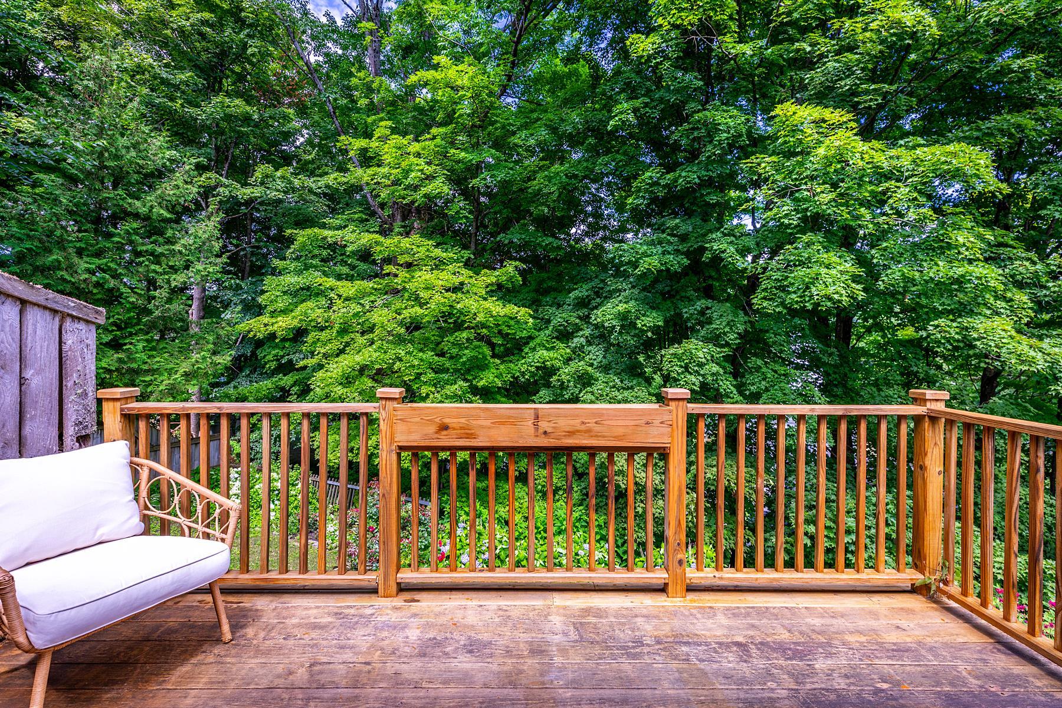
General Property Information
- Property Status:
- Active Under Contract
- Price:
- $489, 500
- Assessed:
- $0
- Assessed Year:
- County:
- VT-Windsor
- Acres:
- 0.12
- Property Type:
- Condo
- Year Built:
- 1860
- Agency/Brokerage:
- Keri Cole
Williamson Group Sothebys Intl. Realty - Bedrooms:
- 2
- Total Baths:
- 2
- Sq. Ft. (Total):
- 930
- Tax Year:
- 2025
- Taxes:
- $6, 163
- Association Fees:
Walk to everything Woodstock village has to offer from this sunny condo! Within an easy stroll of the Woodstock Inn, downtown restaurants, farmer's markets, and the Marsh Billings Rockefeller National Park, 11A Prospect is ideal for enjoying the charms of village living. Elevated above the Route 4 on a bucolic neighborhood side street, this well-kept home offers historic details with modern amenities - including updated wiring, roofing, systems, and a modern poured foundation. The kitchen communicates comfortably with the bright dining and living rooms, and a private deck takes advantage of Vermont's extraordinary summers. Two airy bedrooms with a shared bath occupy the second floor, and a third-floor attic space presents expansion opportunities. With a full, walk-out basement for storage, this easy-keeping condo is ideal both as a pied-à-terre or as a full-time village home.
Interior Features
- # Of Stories:
- 2.5
- Sq. Ft. (Total):
- 930
- Sq. Ft. (Above Ground):
- 930
- Sq. Ft. (Below Ground):
- 0
- Sq. Ft. Unfinished:
- 615
- Rooms:
- 5
- Bedrooms:
- 2
- Baths:
- 2
- Interior Desc:
- Ceiling Fan, Dining Area, Natural Woodwork, Laundry - Basement
- Appliances Included:
- Dishwasher, Dryer, Range Hood, Range - Gas, Refrigerator, Washer
- Flooring:
- Hardwood
- Heating Cooling Fuel:
- Water Heater:
- Basement Desc:
- Concrete Floor, Daylight, Storage Space, Walkout, Interior Access, Exterior Access
Exterior Features
- Style of Residence:
- Condex, Duplex, New Englander
- House Color:
- Time Share:
- No
- Resort:
- Exterior Desc:
- Exterior Details:
- Deck, Garden Space
- Amenities/Services:
- Land Desc.:
- Open, Sidewalks, Walking Trails, In Town
- Suitable Land Usage:
- Roof Desc.:
- Shingle - Asphalt, Standing Seam
- Driveway Desc.:
- Gravel
- Foundation Desc.:
- Concrete
- Sewer Desc.:
- Public
- Garage/Parking:
- No
- Garage Spaces:
- 0
- Road Frontage:
- 74
Other Information
- List Date:
- 2025-04-25
- Last Updated:


