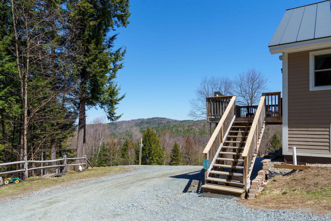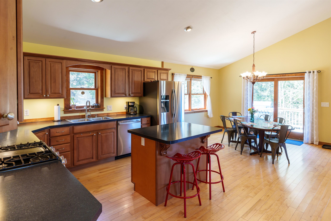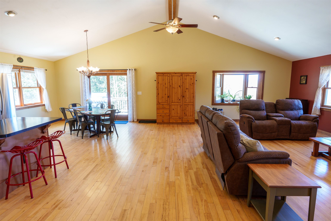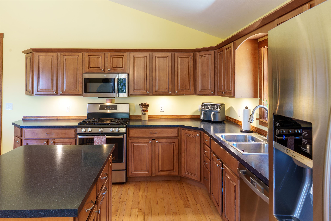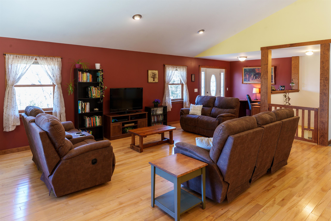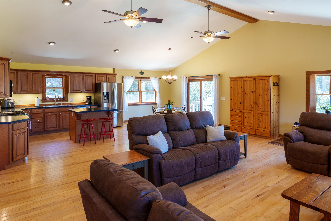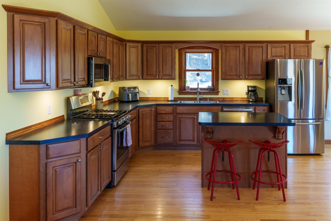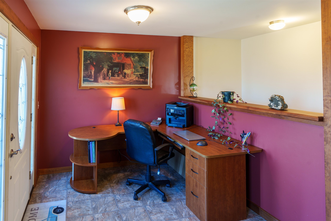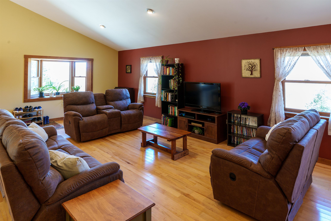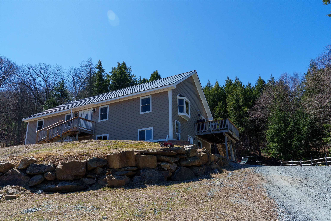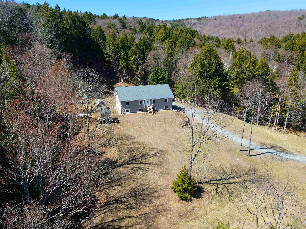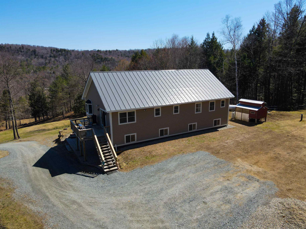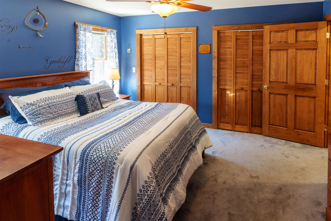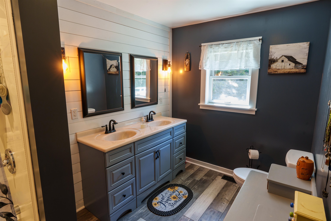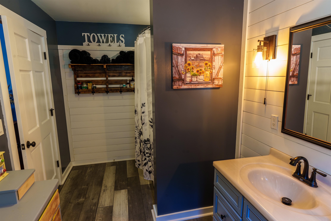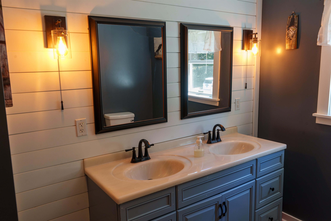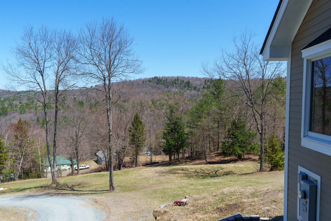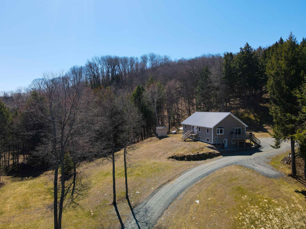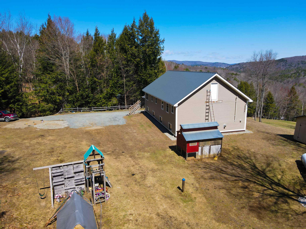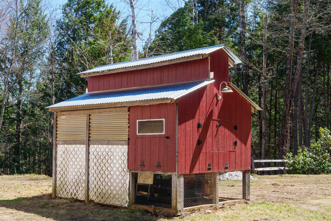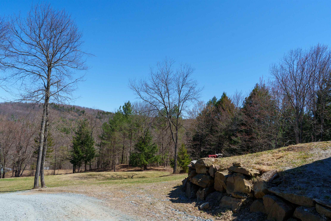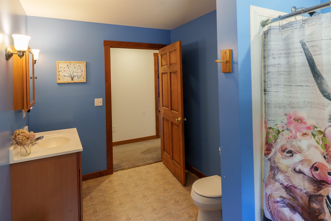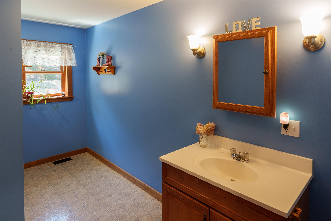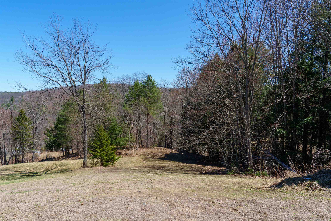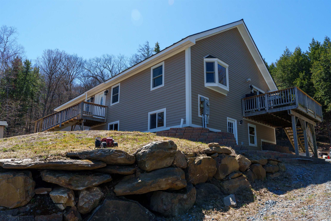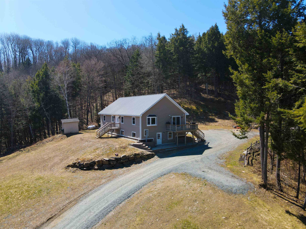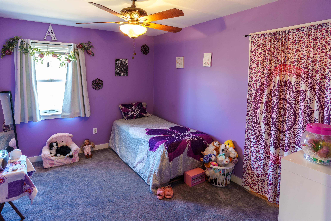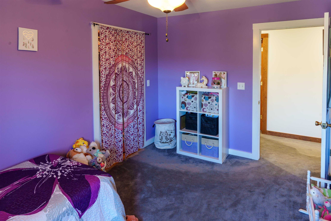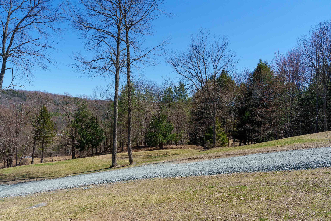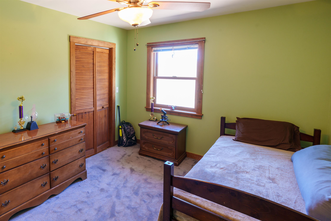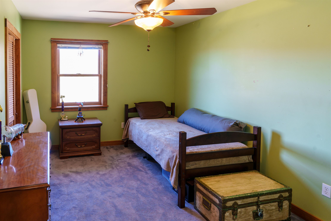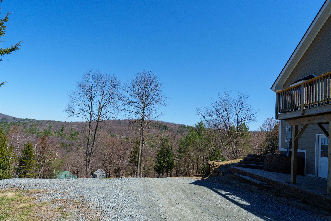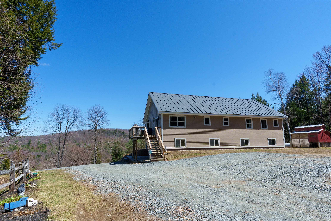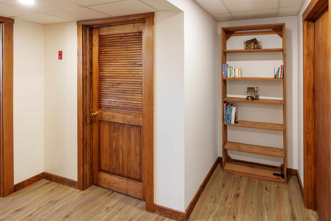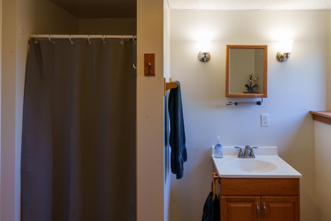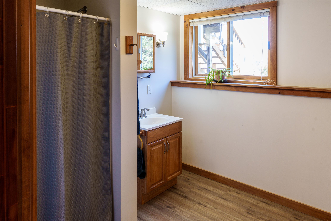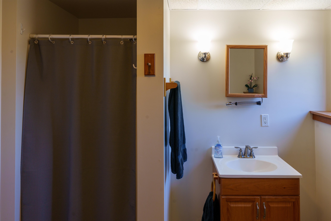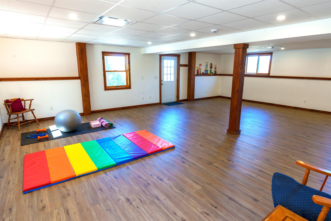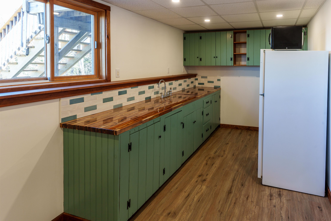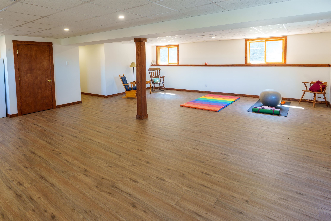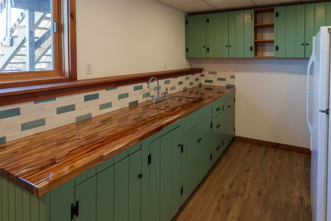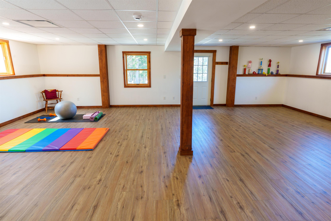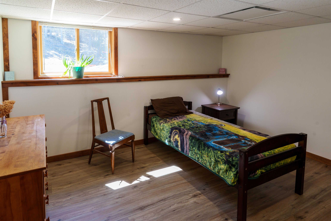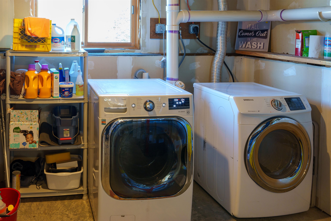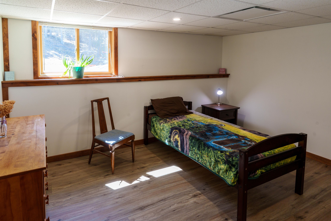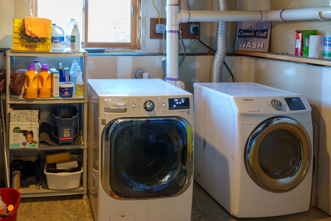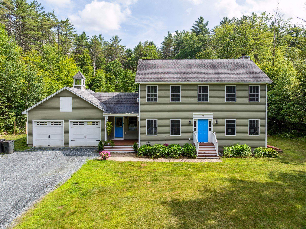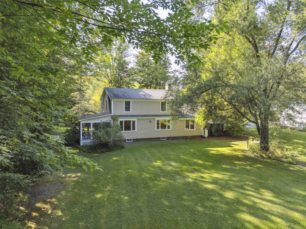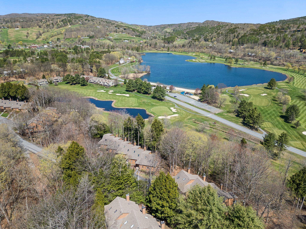1 of 52

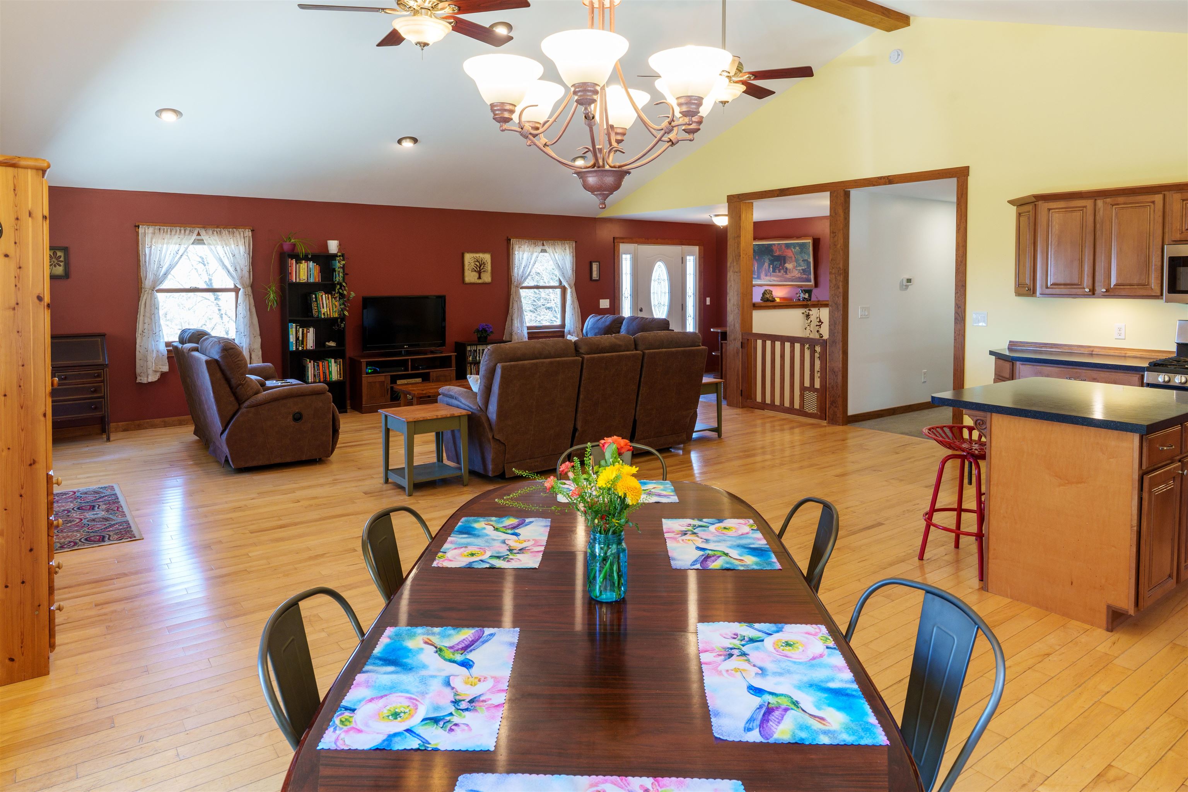
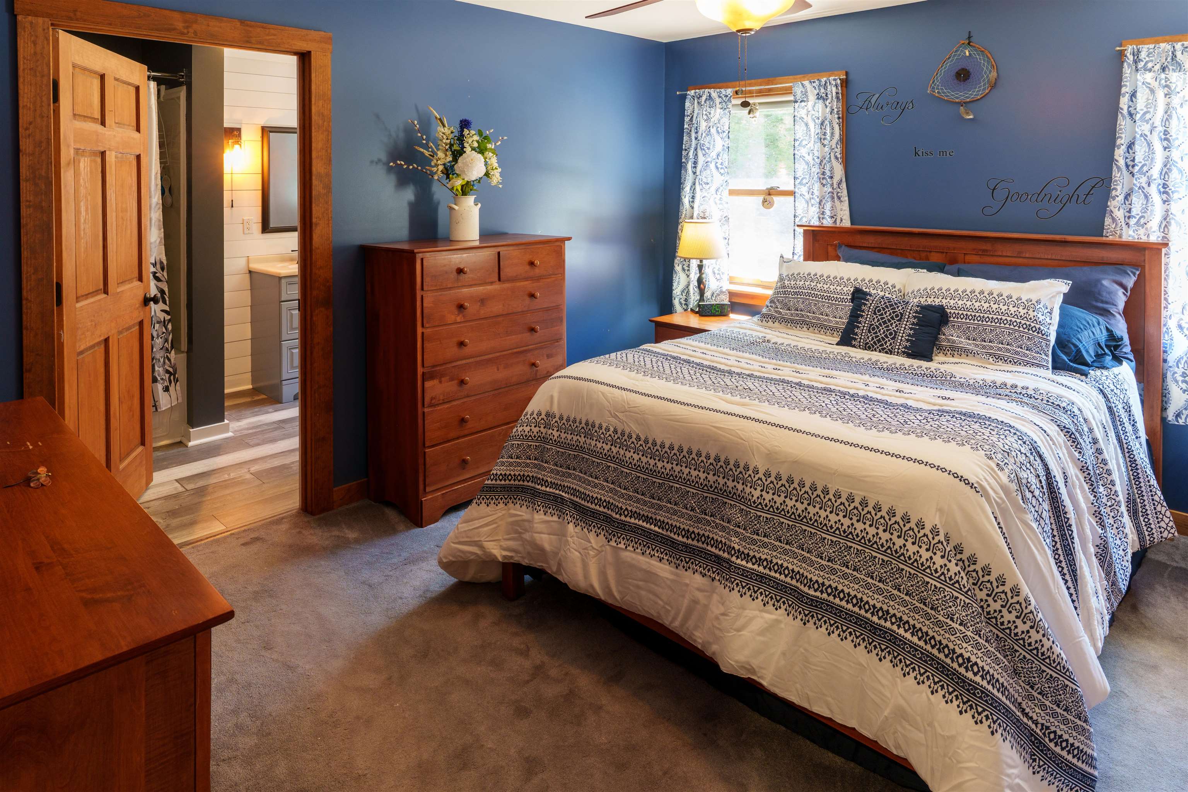
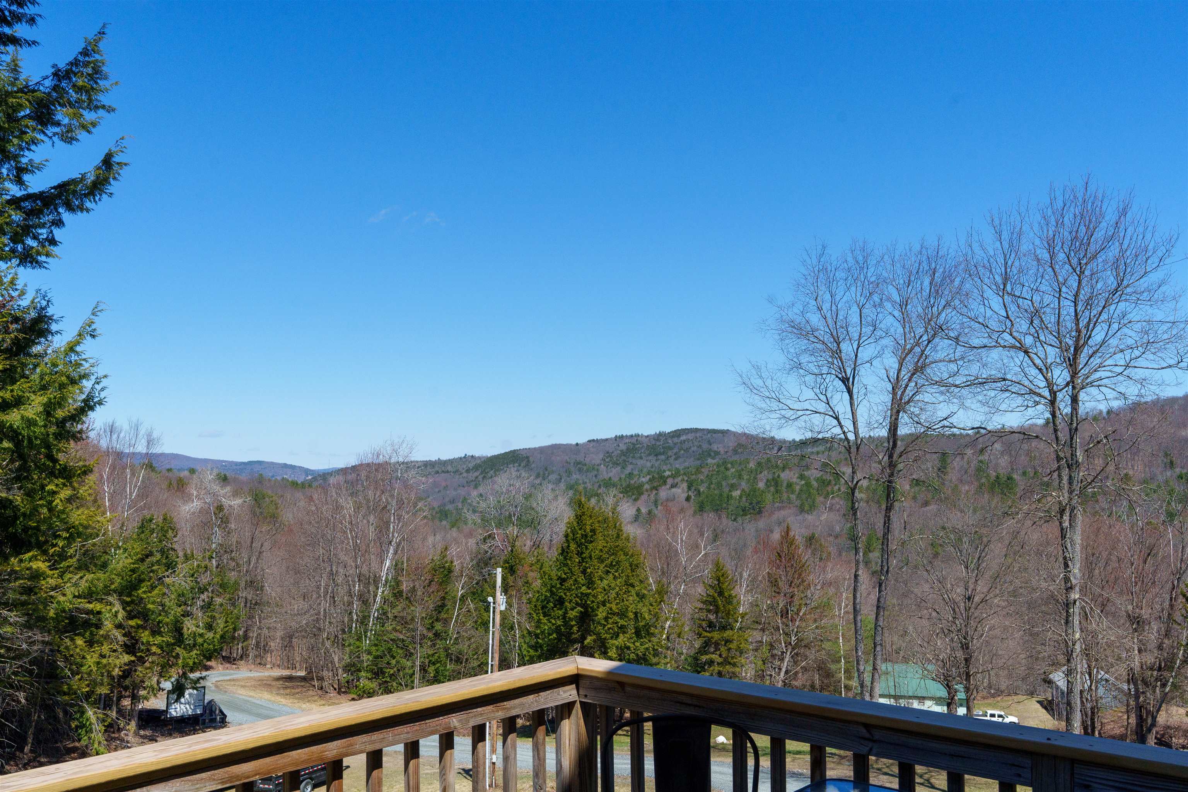
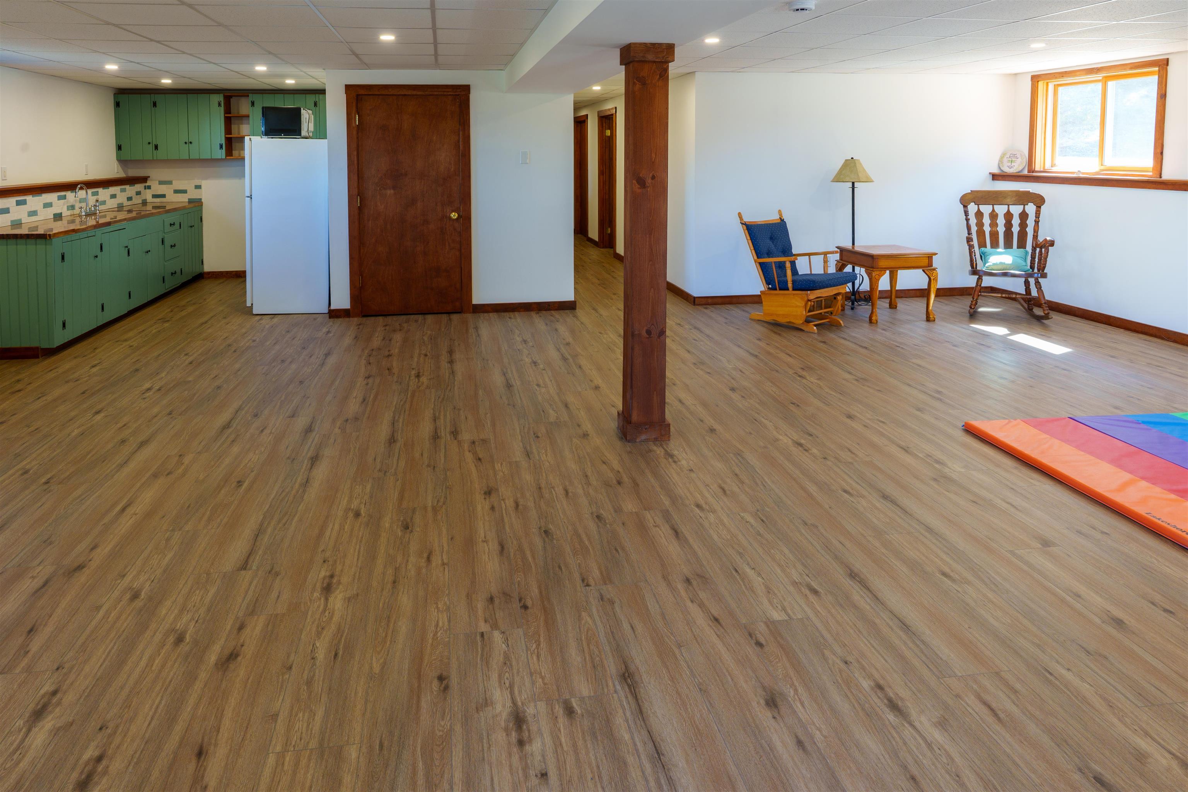

General Property Information
- Property Status:
- Active Under Contract
- Price:
- $578, 000
- Assessed:
- $0
- Assessed Year:
- County:
- VT-Windsor
- Acres:
- 2.68
- Property Type:
- Single Family
- Year Built:
- 2007
- Agency/Brokerage:
- Mark Roden
KW Coastal and Lakes & Mountains Realty - Bedrooms:
- 3
- Total Baths:
- 3
- Sq. Ft. (Total):
- 3157
- Tax Year:
- 2024
- Taxes:
- $6, 421
- Association Fees:
New price! Make this beautiful, spacious hillside home with gorgeous views your own! Easy access to Woodstock, Lebanon and Hanover. Hartland VT has no zoning and school choice for high school. 2.68 acres offers very nice privacy, located at the end of a long driveway. This 2007 built raised ranch is in excellent condition. With new construction homes being scarce, this residence is like new! This home is also energy efficient with very reasonable utility costs. The main level features a 600 sf+ great room with a soaring cathedral ceiling. Hardwood throughout. The nicely outfitted kitchen is open to living and dining, a great place to host large gatherings! Three nice bedrooms all on the main floor. Primary bedroom with updated ensuite bath. Two other well-sized bedrooms and a large full bath. Sit on the large deck off the the great room and take in the long range views! The lower level has a full walkout with ample light. There is a full kitchen, a ¾ bath and another bedroom. Excellent potential for inlaws, adult children…there are many options! Open flat back yard is ideal for the addition of a shop or garage. Picturesque cleared front yard that opens up those views! Make this beautiful home your own!
Interior Features
- # Of Stories:
- 2
- Sq. Ft. (Total):
- 3157
- Sq. Ft. (Above Ground):
- 1792
- Sq. Ft. (Below Ground):
- 1365
- Sq. Ft. Unfinished:
- 427
- Rooms:
- 7
- Bedrooms:
- 3
- Baths:
- 3
- Interior Desc:
- Attic - Hatch/Skuttle, Cathedral Ceiling, Ceiling Fan, Dining Area, In-Law Suite, Kitchen Island, Kitchen/Dining, Kitchen/Family, Kitchen/Living, Living/Dining, Walk-in Pantry, Laundry - Basement
- Appliances Included:
- Dishwasher, Dryer, Microwave, Range - Gas, Refrigerator, Washer
- Flooring:
- Carpet, Hardwood, Laminate, Tile
- Heating Cooling Fuel:
- Water Heater:
- Basement Desc:
- Concrete, Daylight, Full, Insulated, Partially Finished, Stairs - Interior, Storage Space, Walkout, Interior Access
Exterior Features
- Style of Residence:
- Raised Ranch
- House Color:
- beige
- Time Share:
- No
- Resort:
- Exterior Desc:
- Exterior Details:
- Deck, Fence - Partial, Playground, Porch, Window Screens
- Amenities/Services:
- Land Desc.:
- Field/Pasture, Hilly, Mountain View, Open, Secluded, Sloping, View, Wooded, Rural
- Suitable Land Usage:
- Roof Desc.:
- Standing Seam
- Driveway Desc.:
- Crushed Stone, Right-Of-Way (ROW)
- Foundation Desc.:
- Concrete
- Sewer Desc.:
- Septic
- Garage/Parking:
- No
- Garage Spaces:
- 0
- Road Frontage:
- 0
Other Information
- List Date:
- 2025-04-24
- Last Updated:


