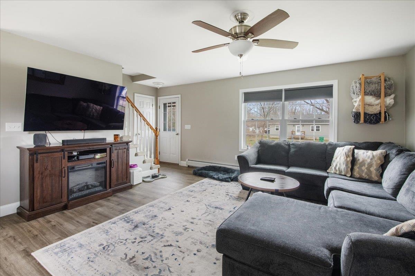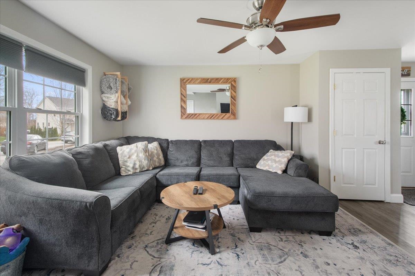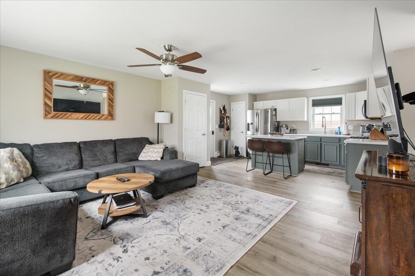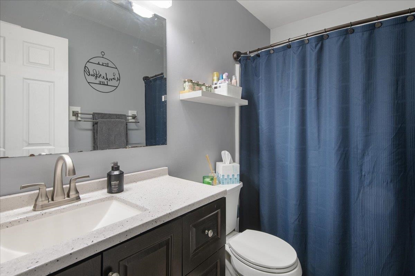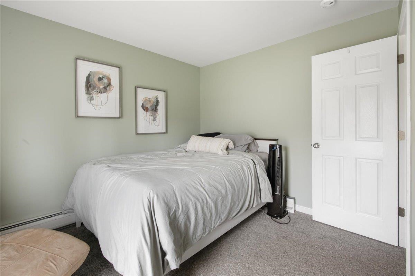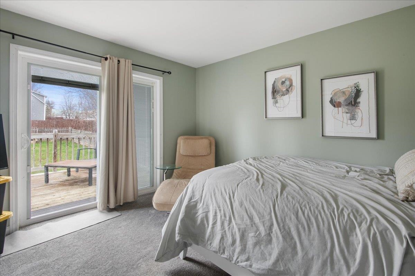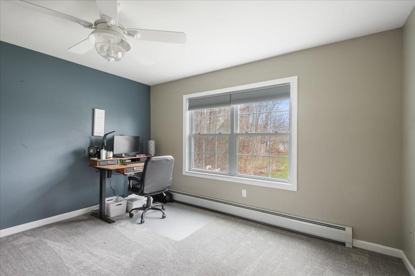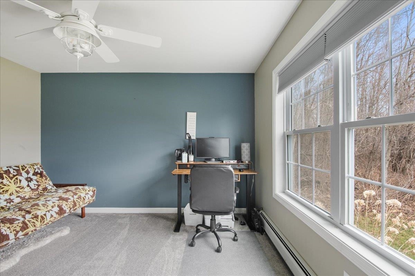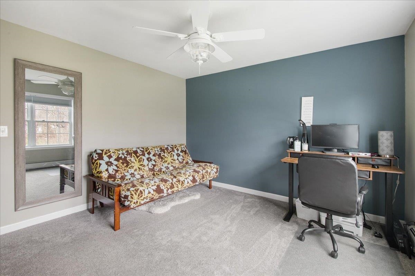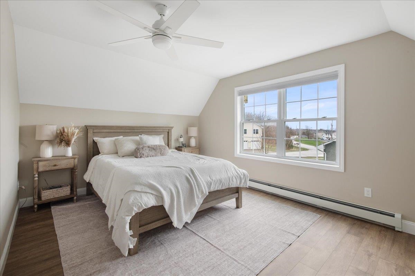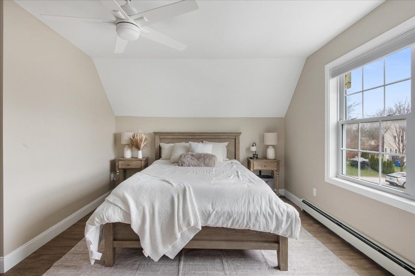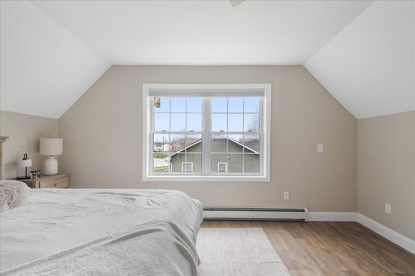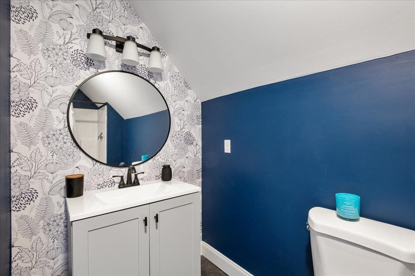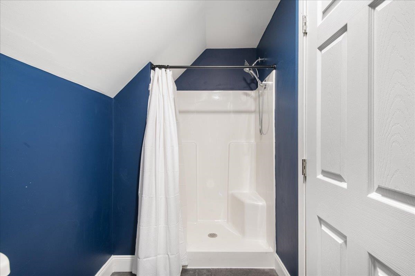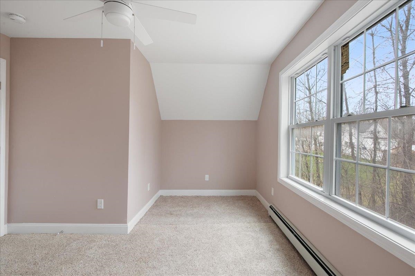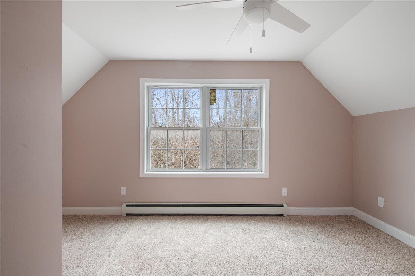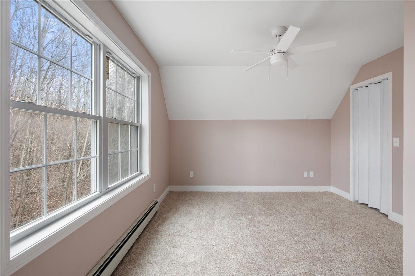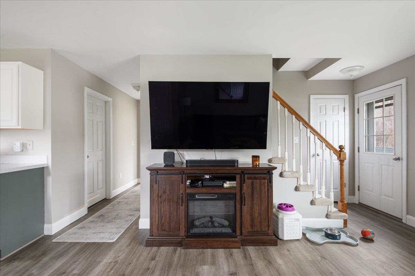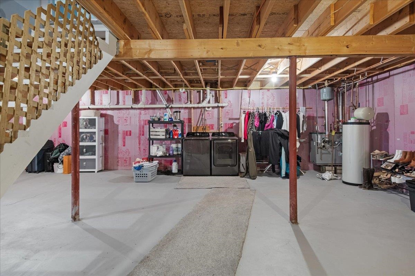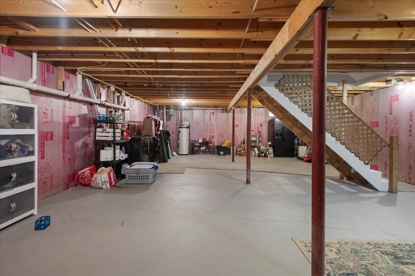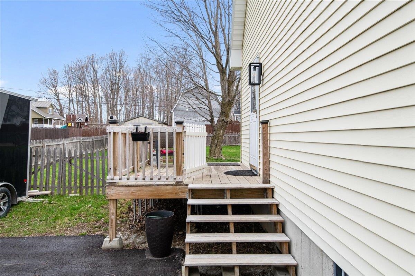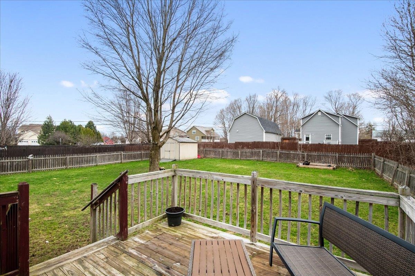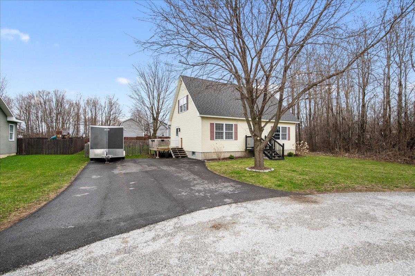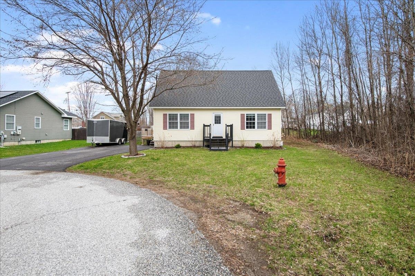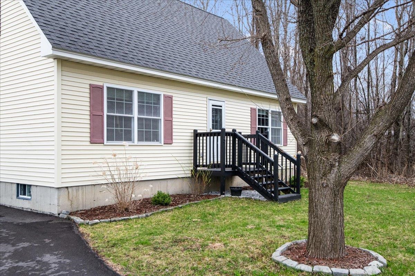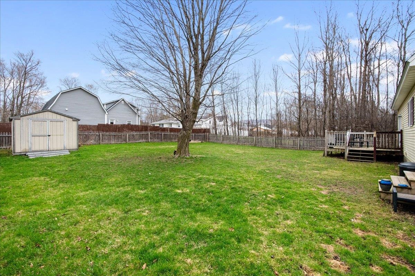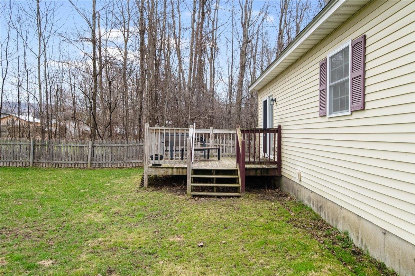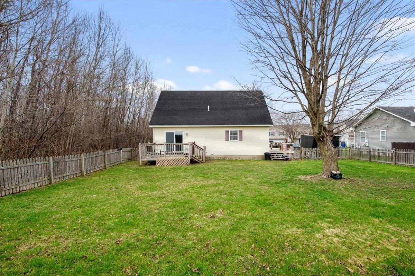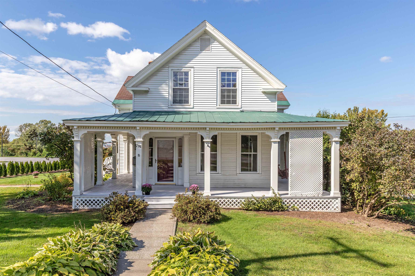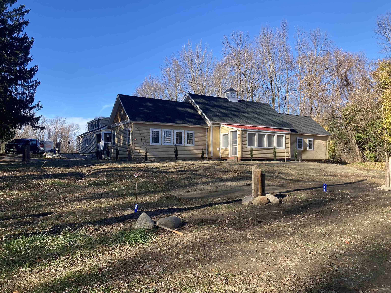1 of 35
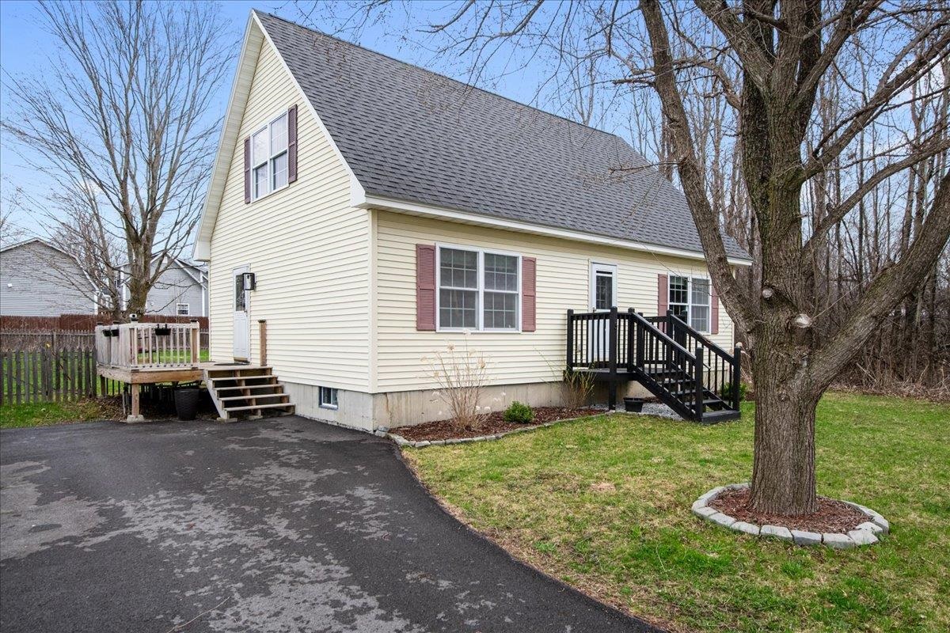
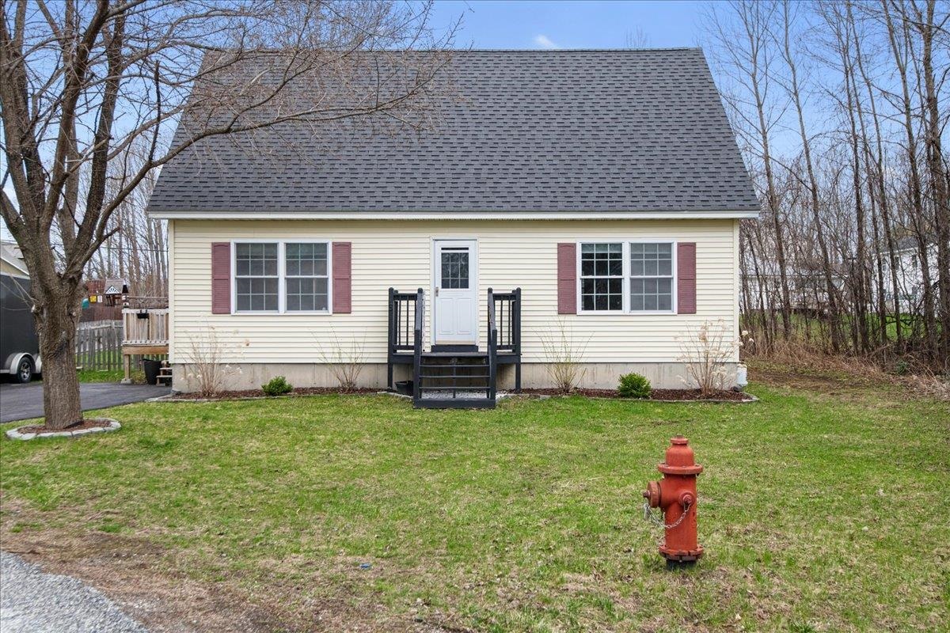
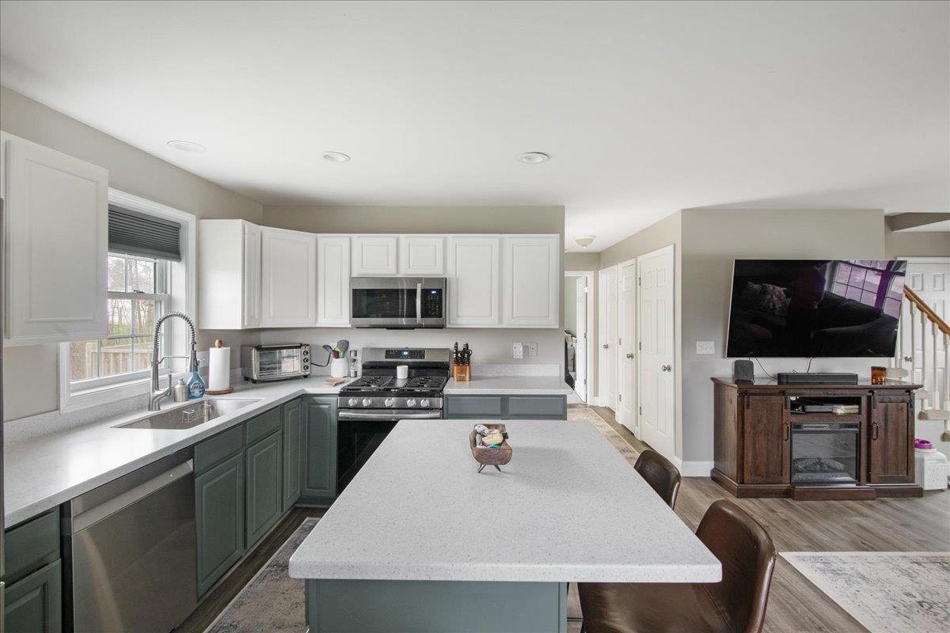
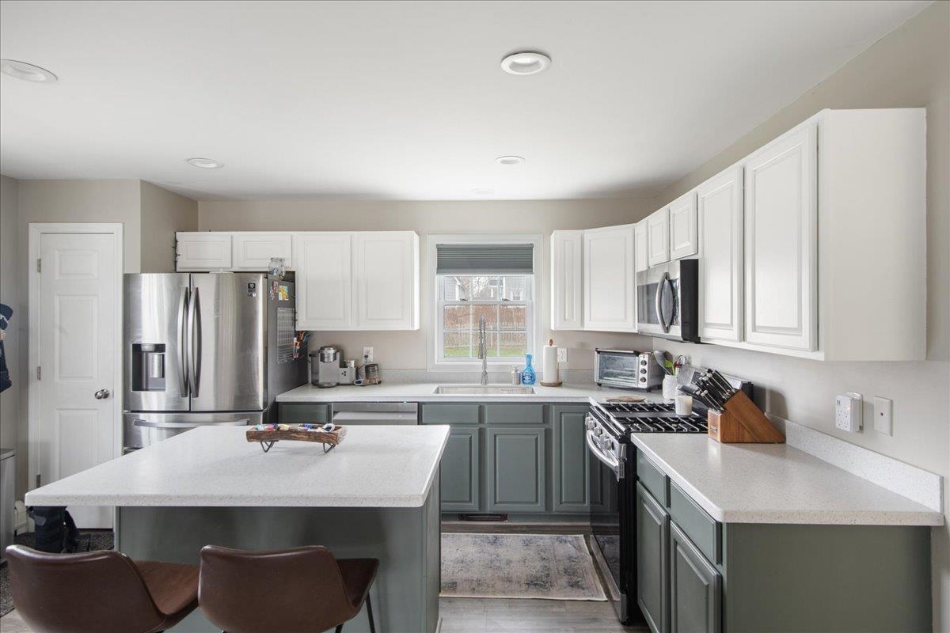
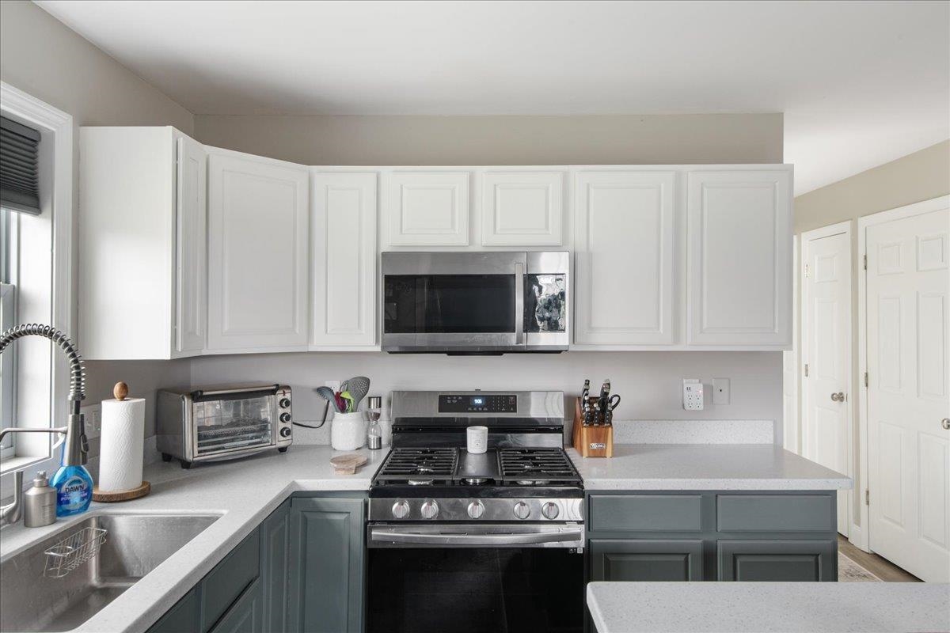
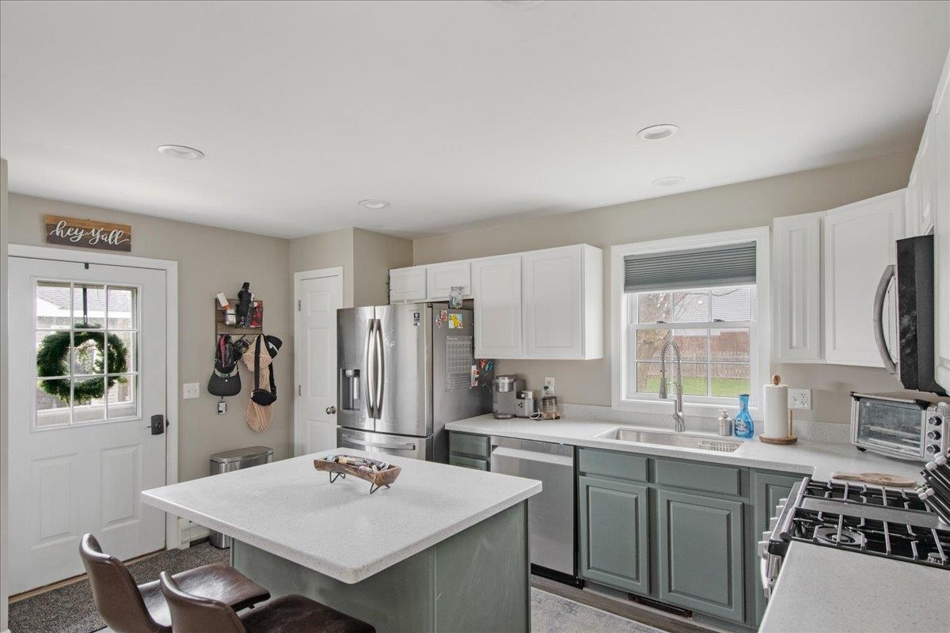
General Property Information
- Property Status:
- Active
- Price:
- $429, 900
- Assessed:
- $0
- Assessed Year:
- County:
- VT-Franklin
- Acres:
- 0.24
- Property Type:
- Single Family
- Year Built:
- 2010
- Agency/Brokerage:
- Jordan Lafond
KW Vermont - Bedrooms:
- 4
- Total Baths:
- 2
- Sq. Ft. (Total):
- 1486
- Tax Year:
- 2025
- Taxes:
- $5, 582
- Association Fees:
Nestled at the end of a quiet cul-de-sac in a friendly St. Albans City neighborhood, this charming 4-bedroom, 2-bathroom Cape-style home offers a blend of classic appeal and modern updates. Step inside to discover fresh paint, new flooring, updated electrical fixtures, and a beautifully renovated kitchen boasting stainless steel appliances, sleek countertops, freshly painted cabinets, and a large island with storage and additional seating. The bright and airy kitchen flows seamlessly into the welcoming living room, creating an ideal open-concept space for relaxation. Enjoy the convenience of a main-floor bedroom with direct access to a lovely back deck, perfect for enjoying your morning coffee, while a versatile second main-floor bedroom currently serves as a home office. The main level is completed by a full bathroom. Ascend to the newly completed (2025) upstairs addition, featuring two generously sized bedrooms with walk-in closets and a second full bathroom, including a light-filled master suite. The unfinished basement provides ample storage space and houses the washer, dryer, and utilities. Outside, the spacious, fenced-in backyard offers a private oasis for pets and outdoor enjoyment during Vermont's beautiful summers. With a quick drive to central downtown St. Albans, you'll appreciate the easy access to dining, shopping, amenities, and schools, making this a truly desirable place to call home.
Interior Features
- # Of Stories:
- 2
- Sq. Ft. (Total):
- 1486
- Sq. Ft. (Above Ground):
- 1486
- Sq. Ft. (Below Ground):
- 0
- Sq. Ft. Unfinished:
- 936
- Rooms:
- 6
- Bedrooms:
- 4
- Baths:
- 2
- Interior Desc:
- Appliances Included:
- Dishwasher, Microwave, Refrigerator
- Flooring:
- Heating Cooling Fuel:
- Water Heater:
- Basement Desc:
- Unfinished
Exterior Features
- Style of Residence:
- Cape
- House Color:
- Time Share:
- No
- Resort:
- Exterior Desc:
- Exterior Details:
- Amenities/Services:
- Land Desc.:
- Condo Development
- Suitable Land Usage:
- Roof Desc.:
- Shingle
- Driveway Desc.:
- Gravel
- Foundation Desc.:
- Concrete
- Sewer Desc.:
- Public, Pump Up
- Garage/Parking:
- No
- Garage Spaces:
- 0
- Road Frontage:
- 0
Other Information
- List Date:
- 2025-04-24
- Last Updated:



