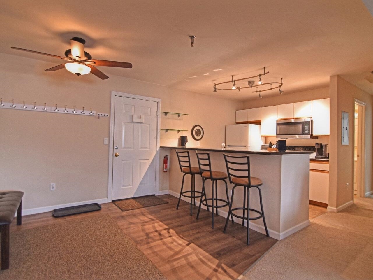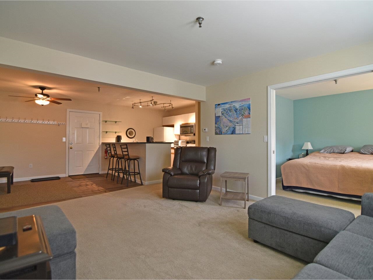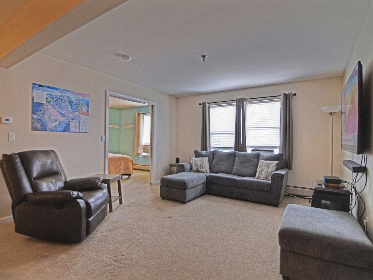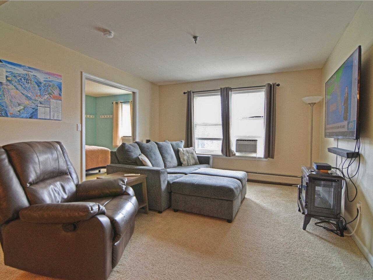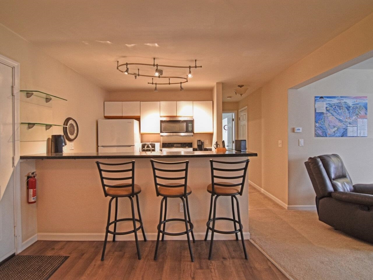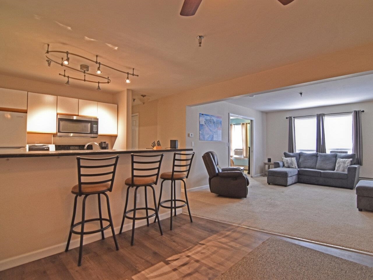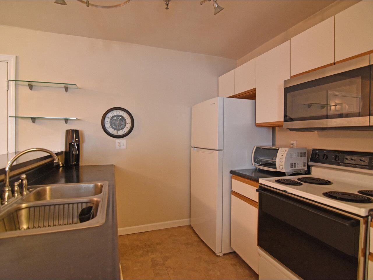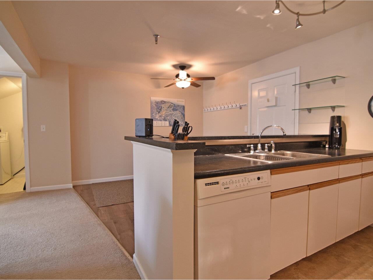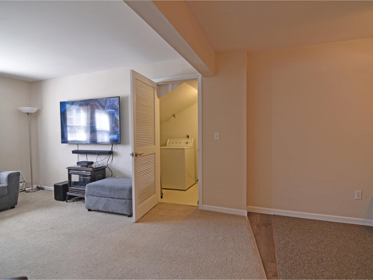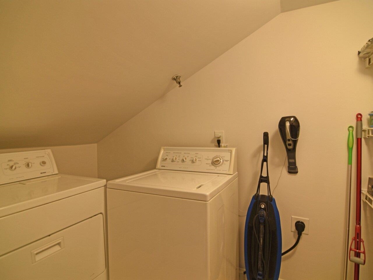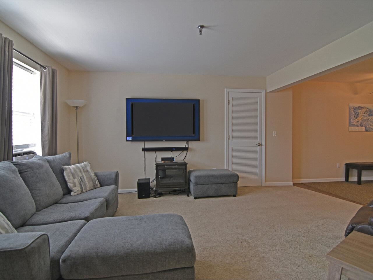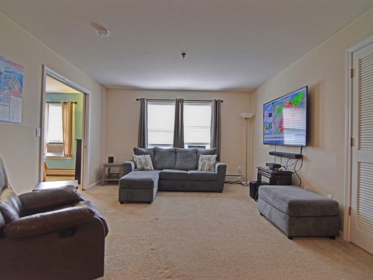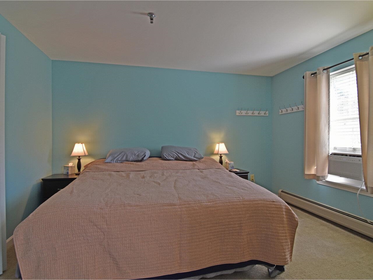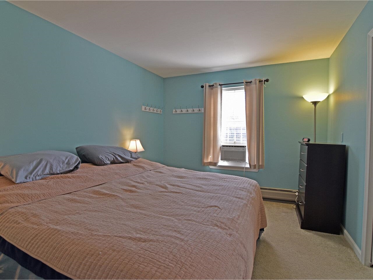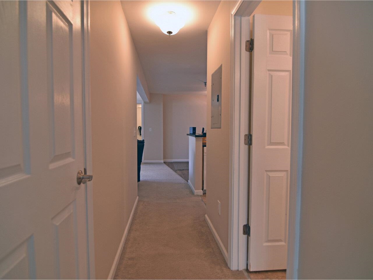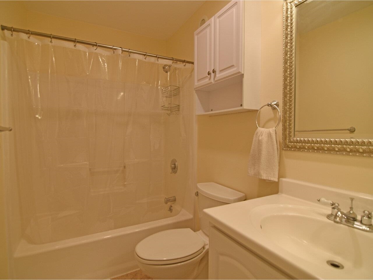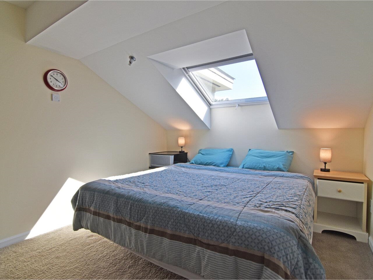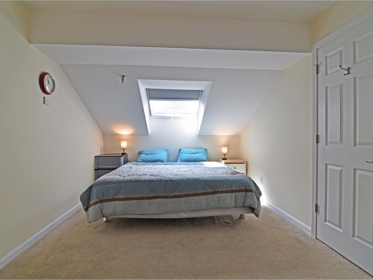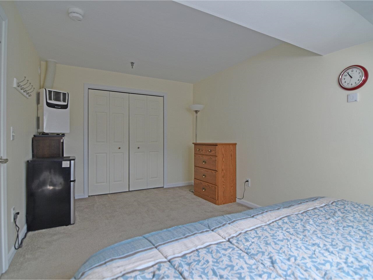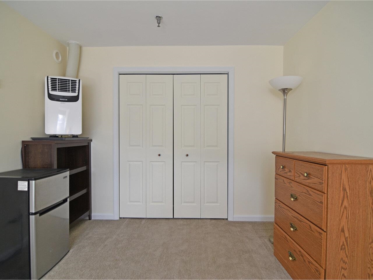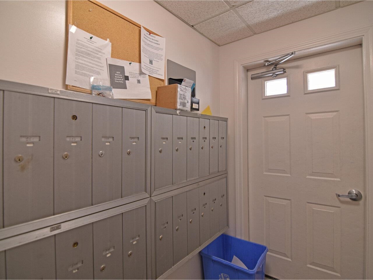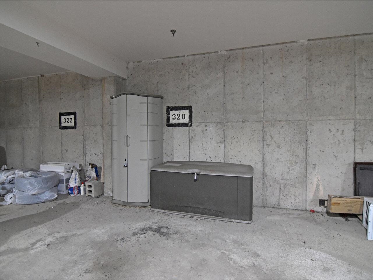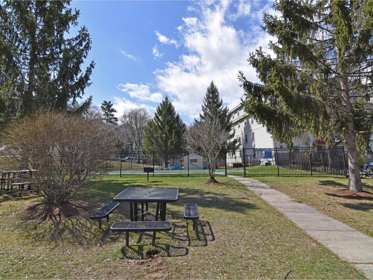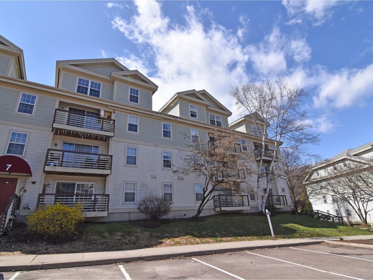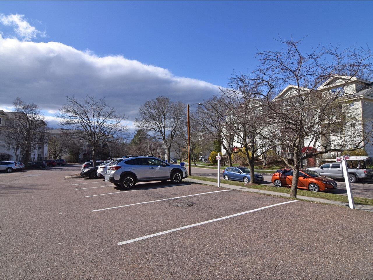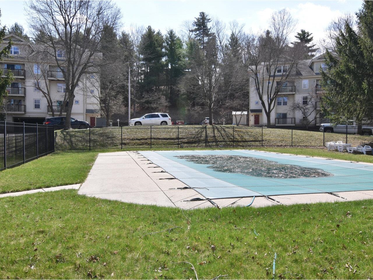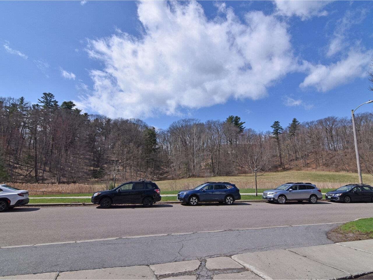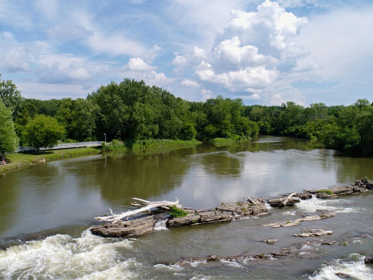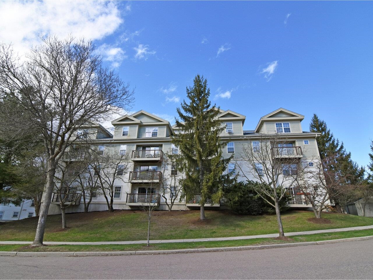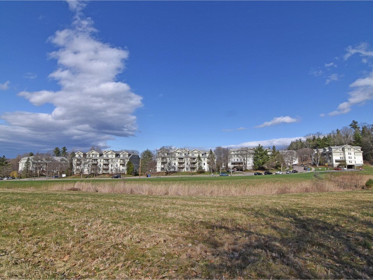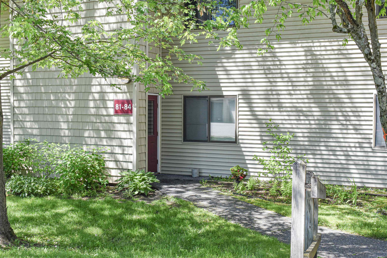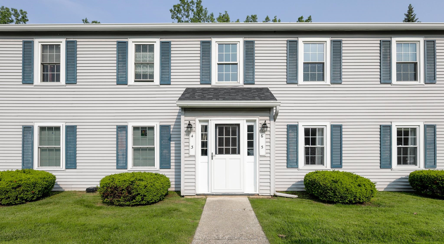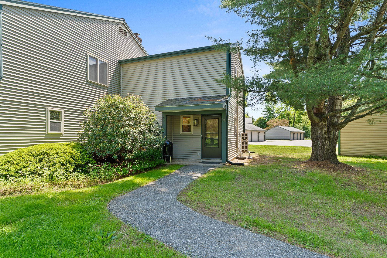1 of 36

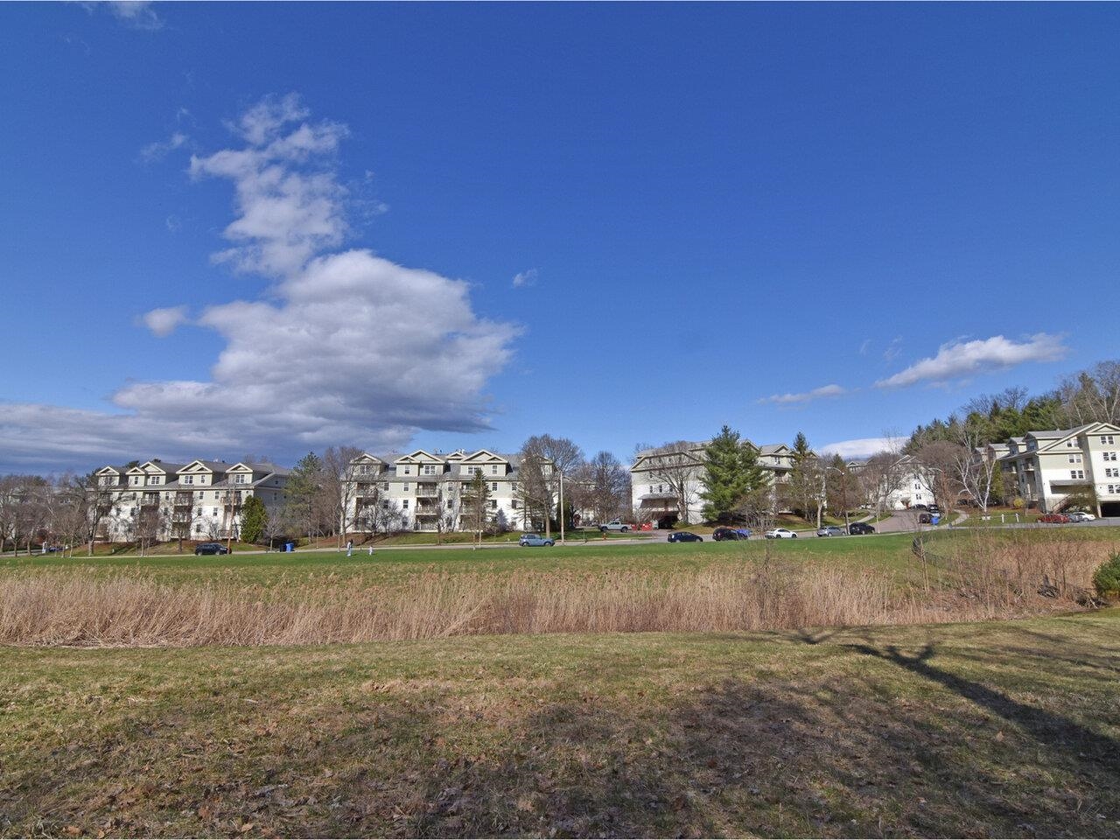
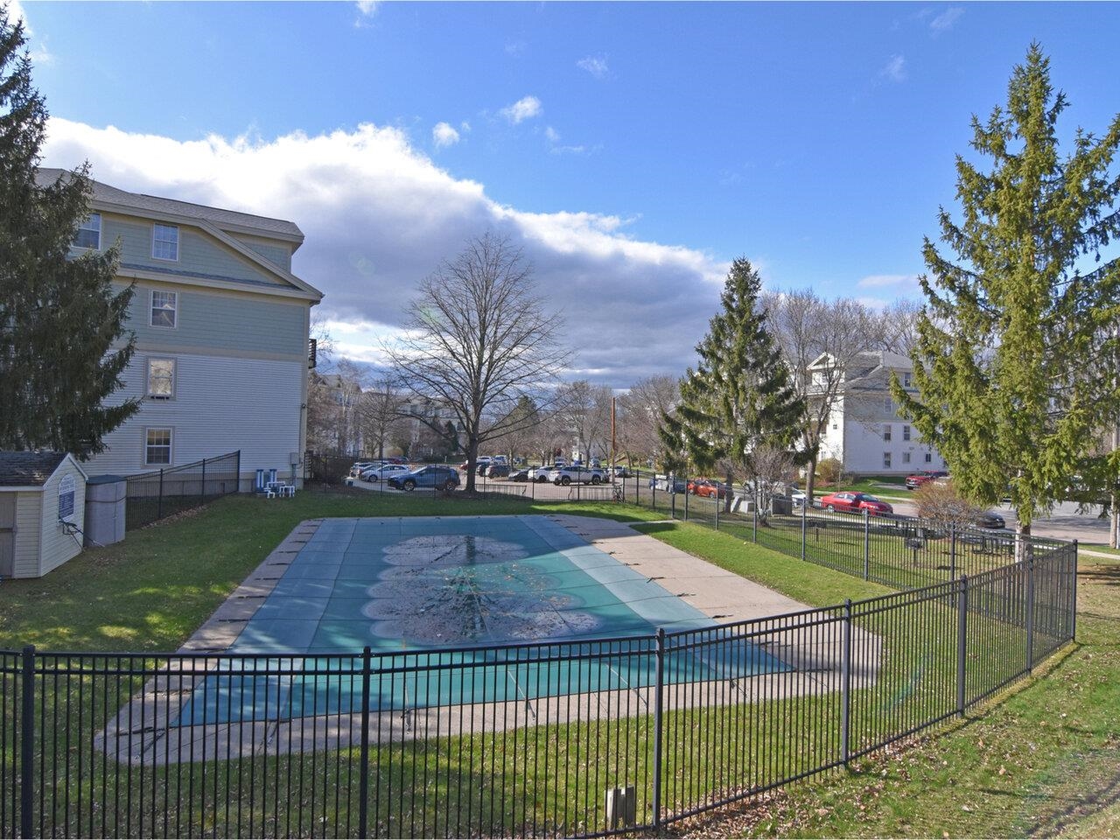
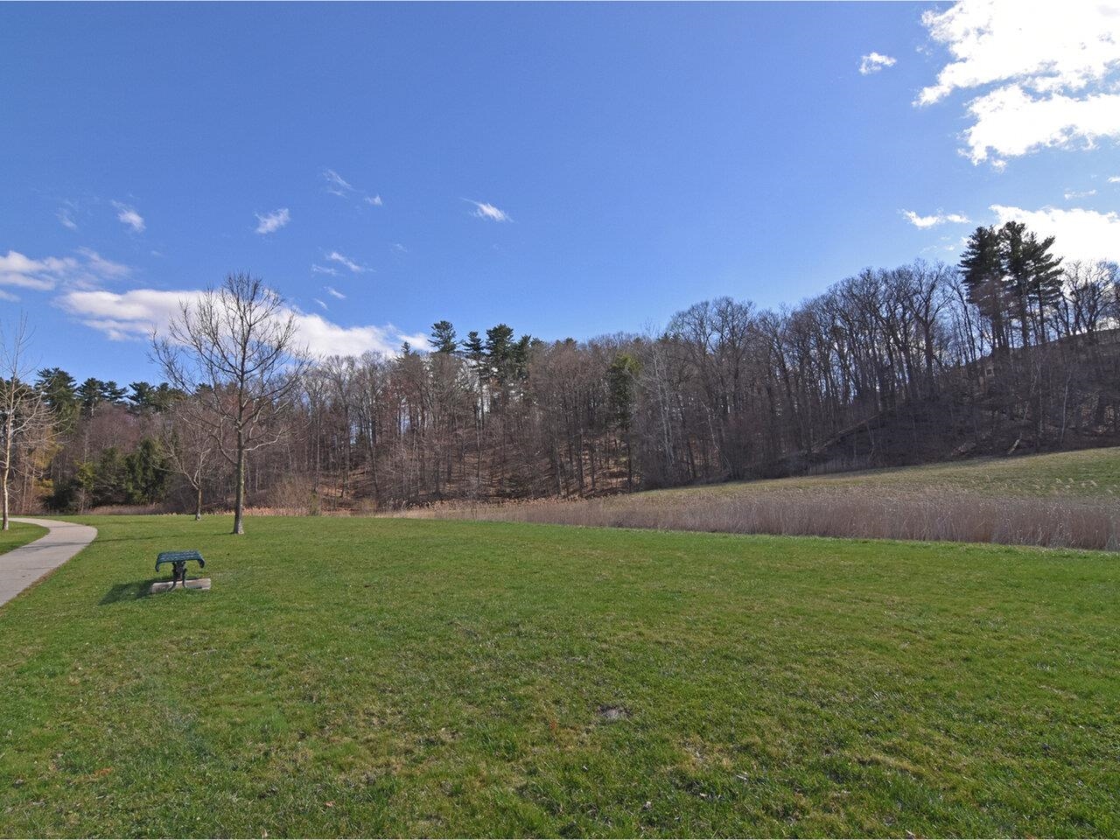

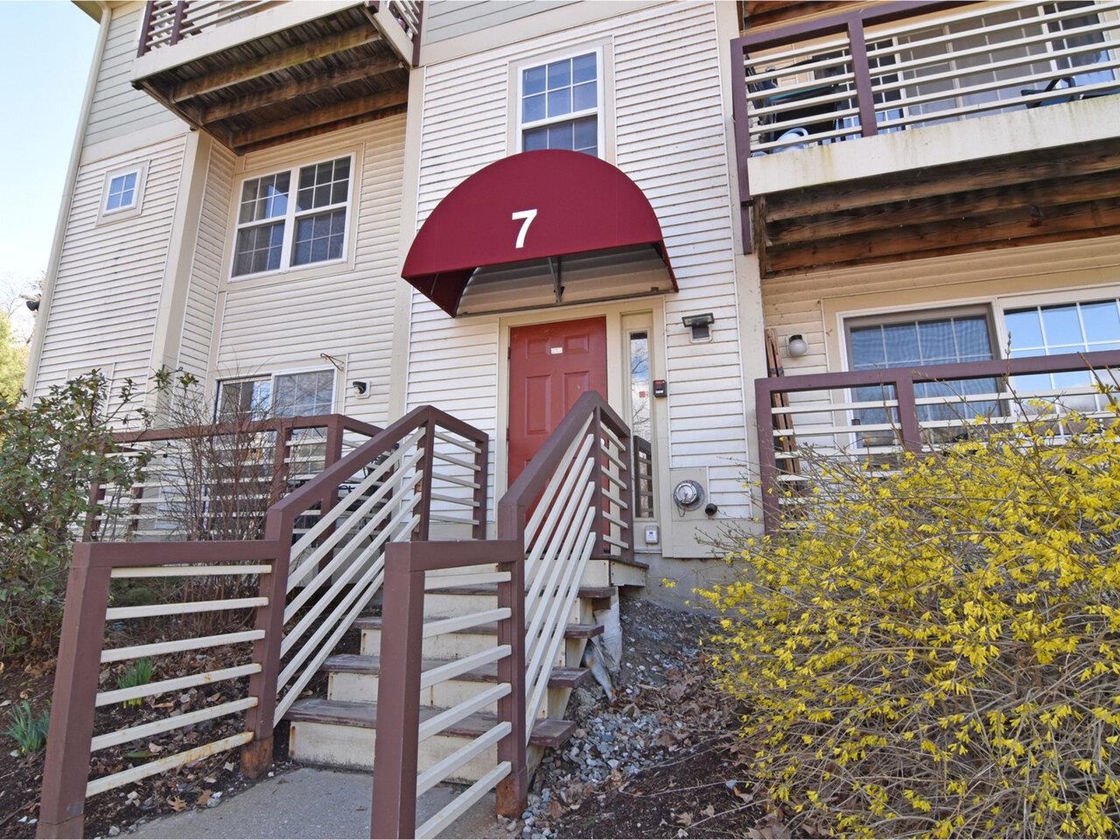
General Property Information
- Property Status:
- Active
- Price:
- $299, 000
- Assessed:
- $0
- Assessed Year:
- County:
- VT-Chittenden
- Acres:
- 0.00
- Property Type:
- Condo
- Year Built:
- 1992
- Agency/Brokerage:
- Brian M. Boardman
Coldwell Banker Hickok and Boardman - Bedrooms:
- 2
- Total Baths:
- 1
- Sq. Ft. (Total):
- 820
- Tax Year:
- 2024
- Taxes:
- $4, 672
- Association Fees:
This 2-bedroom, 1-bath unit is fully furnished and is literally turn-key, from the fully outfitted kitchen, to sheets, pillows, and towels - just bring your clothes! A large wall-mounted TV with surround sound is just one of the perks of this move-in-ready unit. Being a top-floor unit that faces south, it offers great natural light and overlooks a green space. Easy access to UVM, UVM Medical Center, Champlain College, and downtown Winooski shops and restaurants. It's also close to the Intervale Center and Salmon Hole Riverwalk along the Winooski River. This unit has a designated spot in the underground garage as well as a dedicated outdoor spot. Association dues cover heat, water, trash recycling, compost, landscaping, plowing, and pool maintenance. The pool, outdoor grilling area, and a green space for dogs are all located next to this building for convenience. Unit cannot be rented; waiting list for rentals. Pets allowed with Board approval.
Interior Features
- # Of Stories:
- 1
- Sq. Ft. (Total):
- 820
- Sq. Ft. (Above Ground):
- 820
- Sq. Ft. (Below Ground):
- 0
- Sq. Ft. Unfinished:
- 0
- Rooms:
- 4
- Bedrooms:
- 2
- Baths:
- 1
- Interior Desc:
- Blinds, Ceiling Fan, Furnished, Skylight, Storage - Indoor, Laundry - 1st Floor
- Appliances Included:
- Dishwasher, Dryer, Microwave, Range - Electric, Refrigerator, Washer
- Flooring:
- Carpet, Laminate
- Heating Cooling Fuel:
- Water Heater:
- Basement Desc:
Exterior Features
- Style of Residence:
- Flat
- House Color:
- Time Share:
- No
- Resort:
- Exterior Desc:
- Exterior Details:
- Amenities/Services:
- Land Desc.:
- Condo Development, Curbing, Landscaped, Sidewalks, Trail/Near Trail
- Suitable Land Usage:
- Roof Desc.:
- Shingle - Architectural
- Driveway Desc.:
- Common/Shared, Paved
- Foundation Desc.:
- Concrete
- Sewer Desc.:
- Public
- Garage/Parking:
- Yes
- Garage Spaces:
- 1
- Road Frontage:
- 0
Other Information
- List Date:
- 2025-04-24
- Last Updated:


