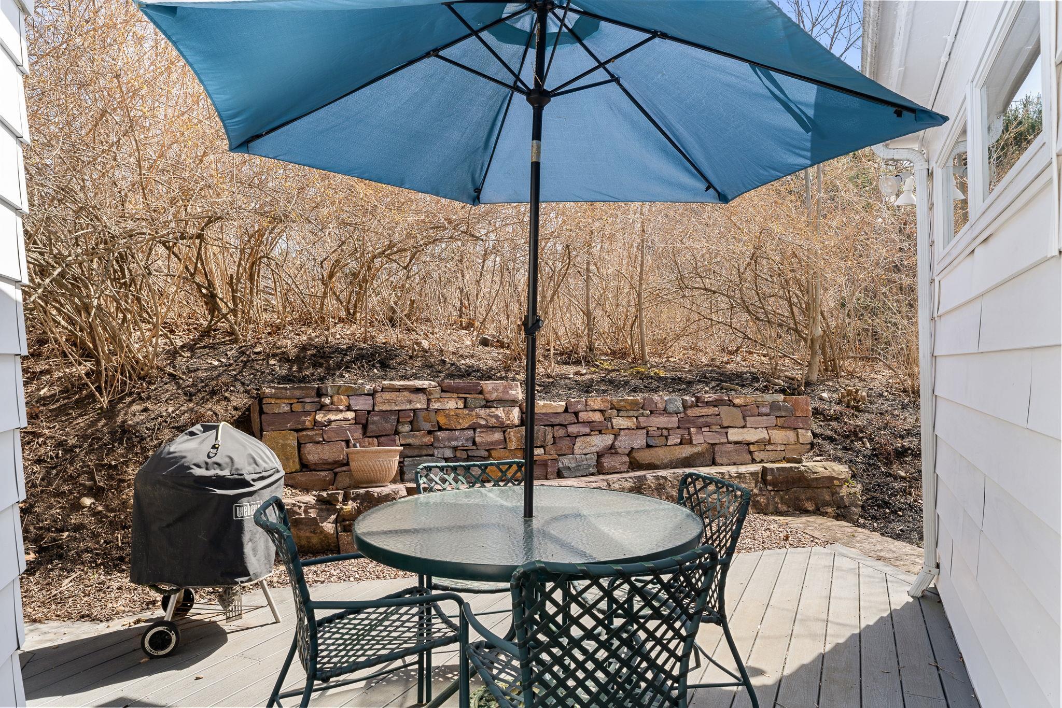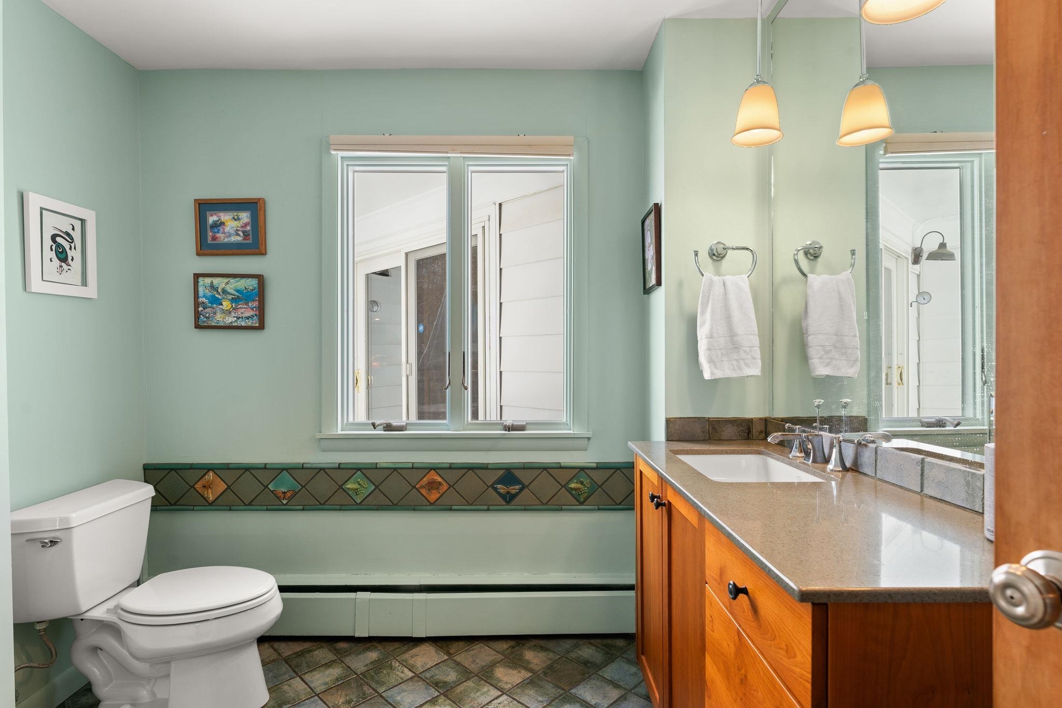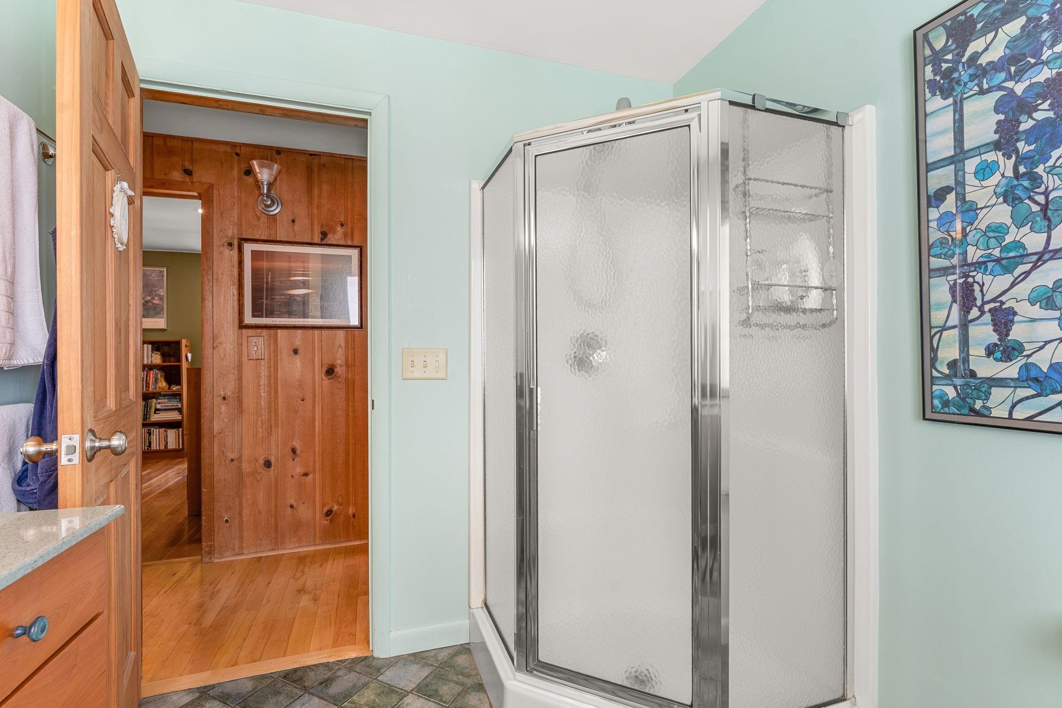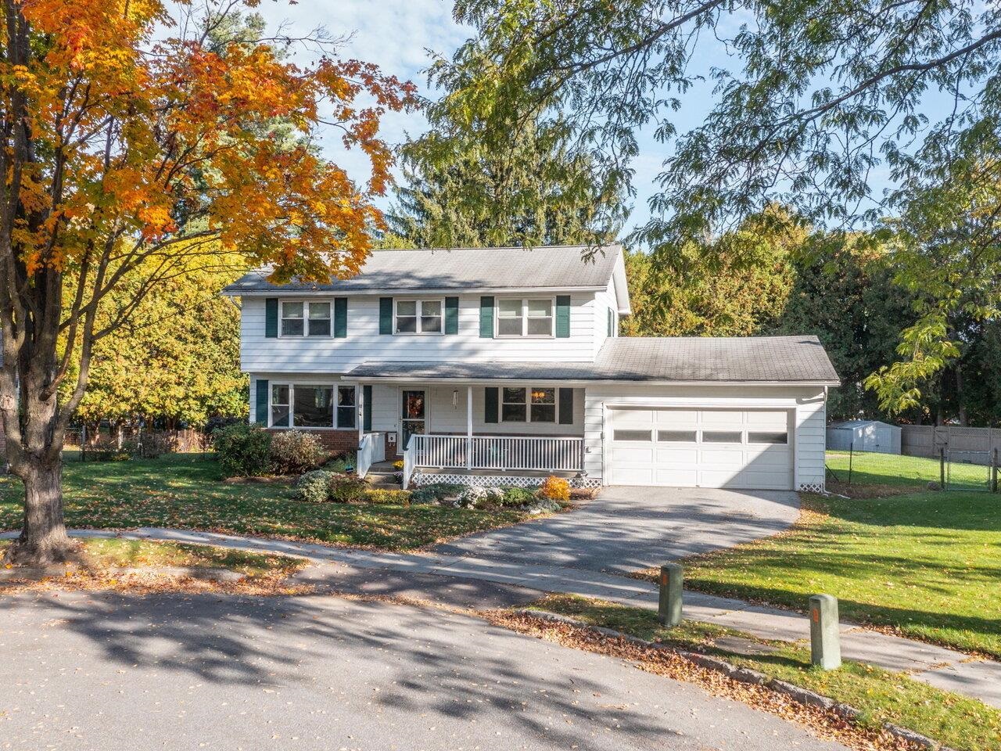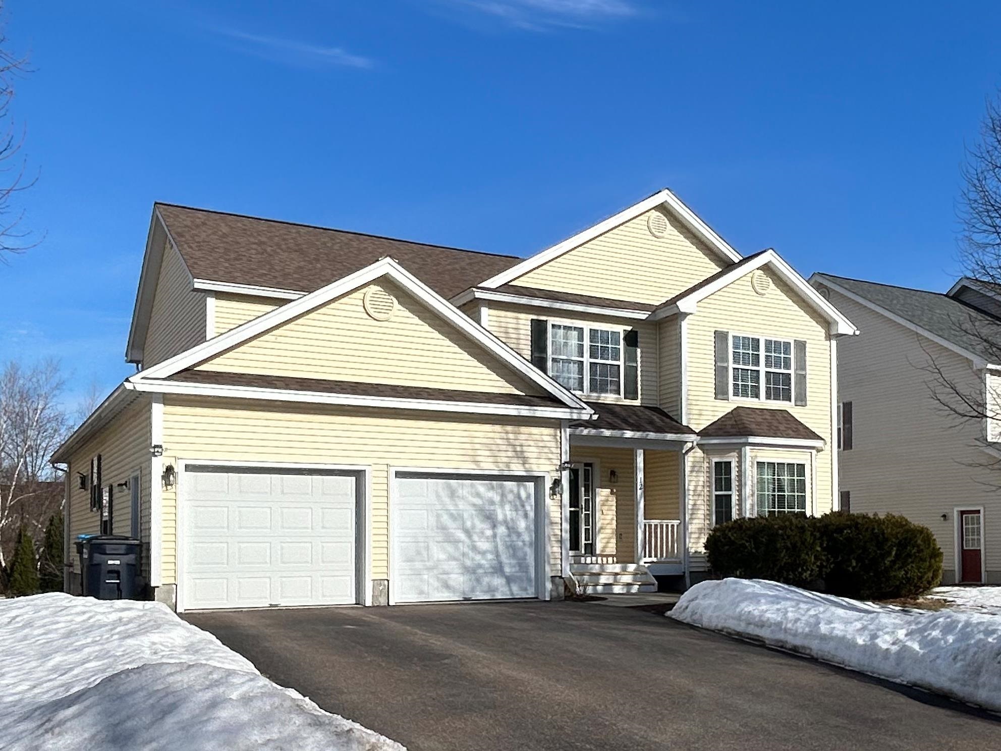1 of 59






General Property Information
- Property Status:
- Active
- Price:
- $795, 000
- Assessed:
- $0
- Assessed Year:
- County:
- VT-Chittenden
- Acres:
- 0.27
- Property Type:
- Single Family
- Year Built:
- 1955
- Agency/Brokerage:
- Kara Koptiuch
Vermont Real Estate Company - Bedrooms:
- 2
- Total Baths:
- 2
- Sq. Ft. (Total):
- 1890
- Tax Year:
- 2025
- Taxes:
- $14, 791
- Association Fees:
A rare opportunity in Burlington’s desirable Hill Section—this beautifully maintained mid-century modern ranch sits on a spacious corner lot with stunning western views of Lake Champlain and the Adirondacks. Ideally located just minutes from Burlington Country Club, UVM, Champlain College, the UVM Medical Center, and I-89, this home offers both convenience and tranquility. Designed for comfortable single-level living, the open floor plan features walls of windows, pristine hardwood floors, natural woodwork, and a remodeled kitchen with custom cabinetry, stone countertops, and gas cooking. A clever serving hatch opens sightlines from the kitchen to the dining room, and a sliding glass door leads to a private deck—perfect for relaxing or entertaining outdoors. The main living area includes a gas fireplace with stone surround and connects to a cozy sunroom, ideal for a home office or reading nook. Two bedrooms complete the main level, including a spacious primary suite with a built-in wardrobe and an ensuite bath with a jacuzzi tub. Additional features include a standing seam metal roof and two mini-splits (2019) for efficient heating and cooling. The partially finished lower-level hosts a bonus room/flex space, plus laundry, storage and a tuck under 2-car garage with carport overhang outside. Set on a landscaped .27-acre lot with natural ledge and garden beds. Showings begin Friday, 4/25/25—schedule a viewing today!
Interior Features
- # Of Stories:
- 1
- Sq. Ft. (Total):
- 1890
- Sq. Ft. (Above Ground):
- 1510
- Sq. Ft. (Below Ground):
- 380
- Sq. Ft. Unfinished:
- 430
- Rooms:
- 6
- Bedrooms:
- 2
- Baths:
- 2
- Interior Desc:
- Blinds, Ceiling Fan, Dining Area, Fireplace - Gas, Fireplaces - 1, Primary BR w/ BA, Natural Light, Natural Woodwork, Soaking Tub, Laundry - Basement
- Appliances Included:
- Dishwasher, Disposal, Dryer, Range Hood, Microwave, Range - Gas, Refrigerator, Washer, Water Heater - Gas, Water Heater - Owned
- Flooring:
- Hardwood, Slate/Stone, Tile
- Heating Cooling Fuel:
- Water Heater:
- Basement Desc:
- Full, Partially Finished, Storage Space
Exterior Features
- Style of Residence:
- Ranch, Walkout Lower Level
- House Color:
- White
- Time Share:
- No
- Resort:
- No
- Exterior Desc:
- Exterior Details:
- Windows - Tinted
- Amenities/Services:
- Land Desc.:
- Corner, Lake View, Mountain View, Sidewalks, Street Lights, View, Near Public Transportatn
- Suitable Land Usage:
- Roof Desc.:
- Standing Seam
- Driveway Desc.:
- Paved
- Foundation Desc.:
- Block
- Sewer Desc.:
- Public
- Garage/Parking:
- Yes
- Garage Spaces:
- 2
- Road Frontage:
- 0
Other Information
- List Date:
- 2025-04-24
- Last Updated:








