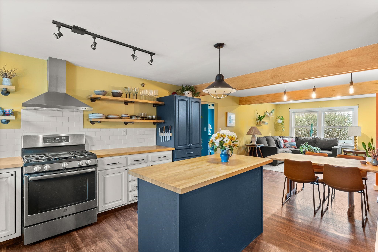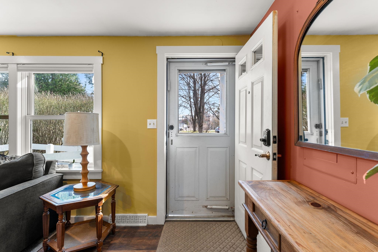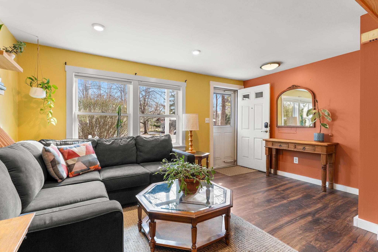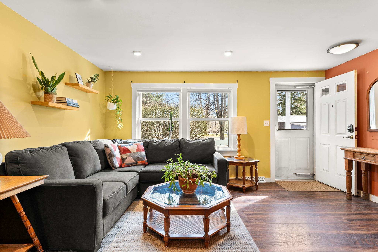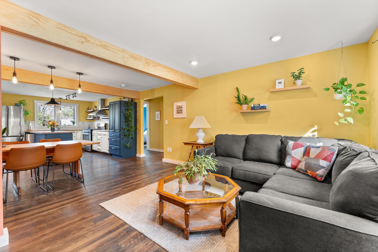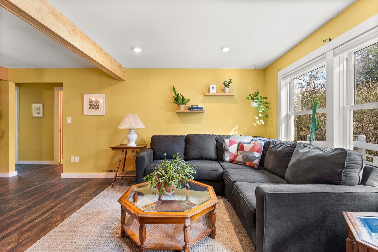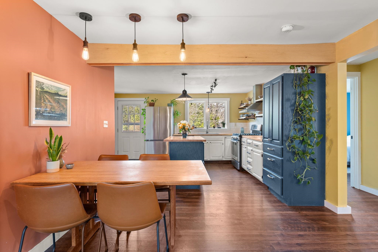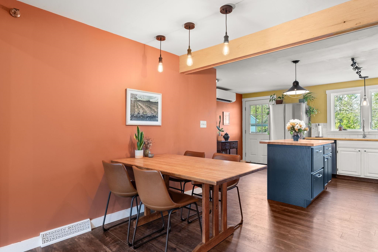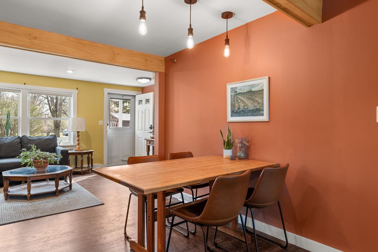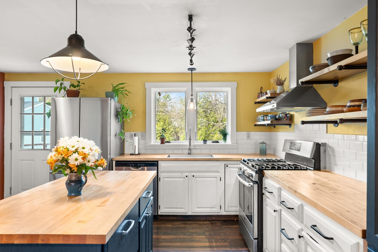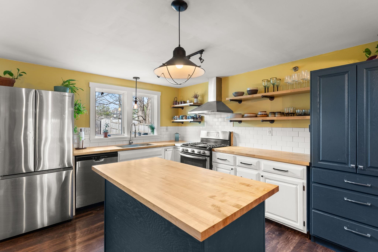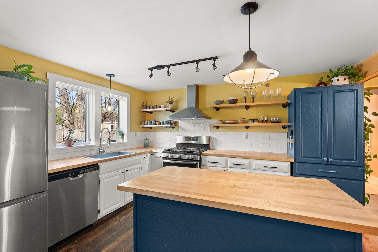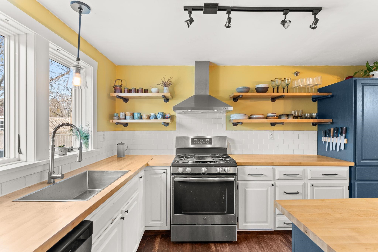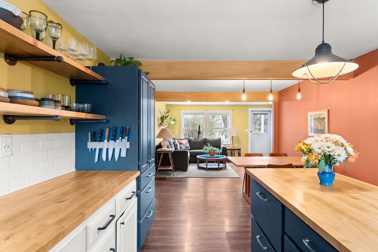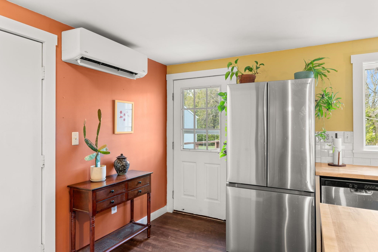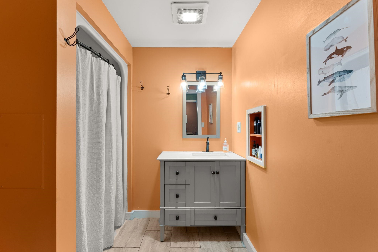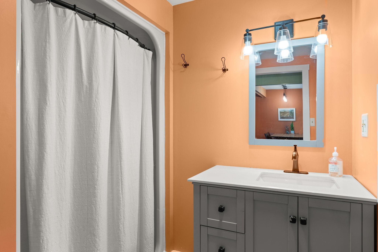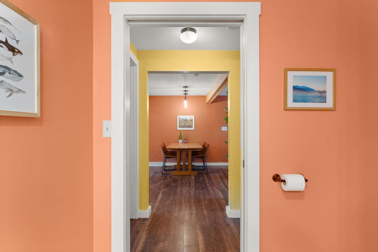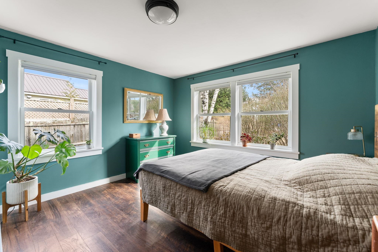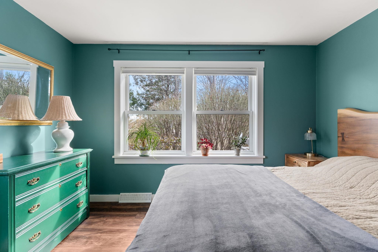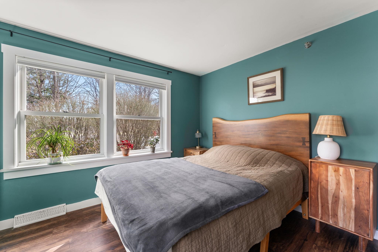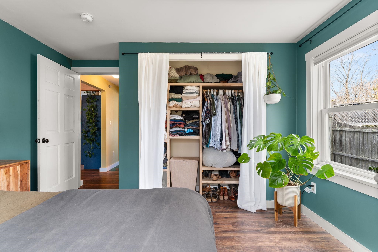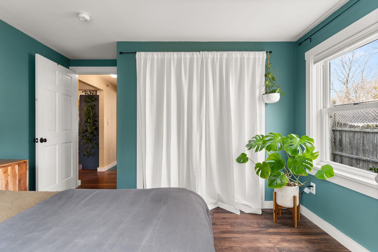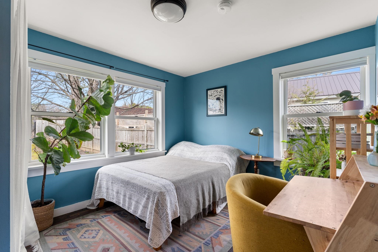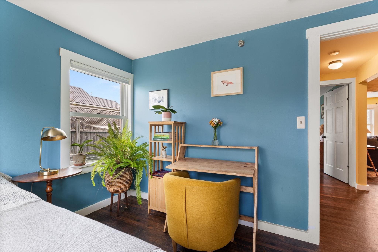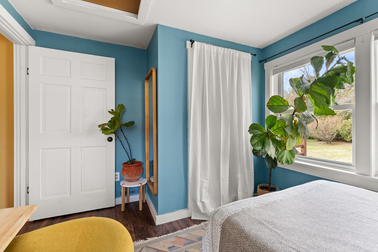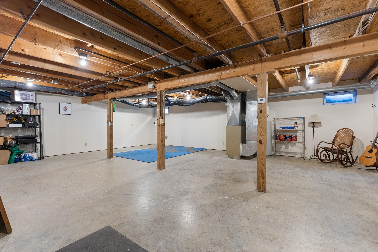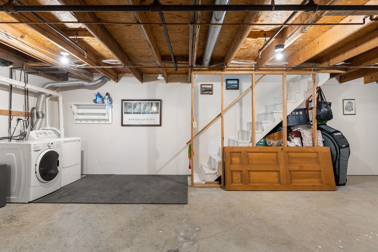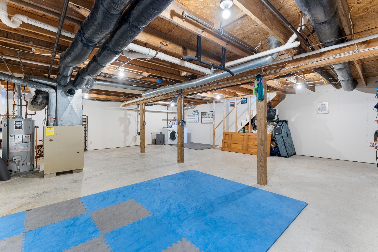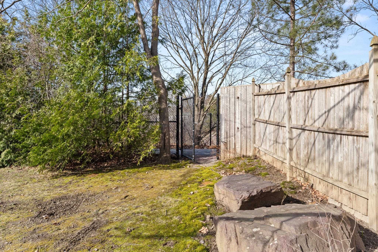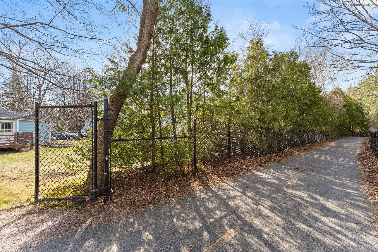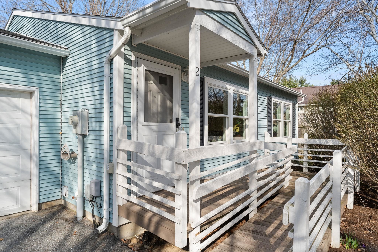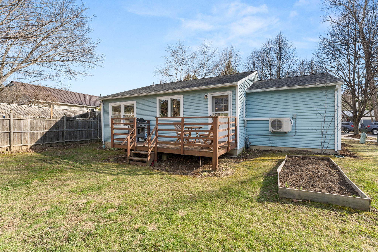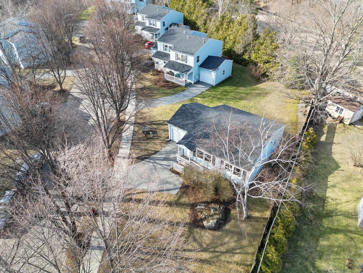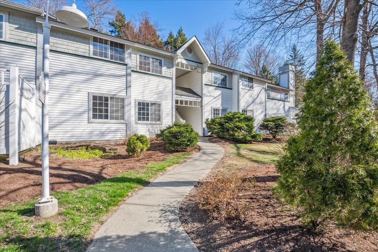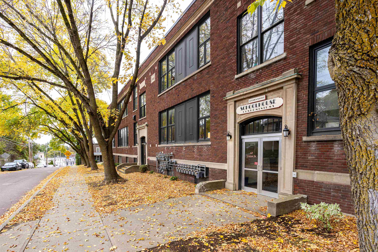1 of 41
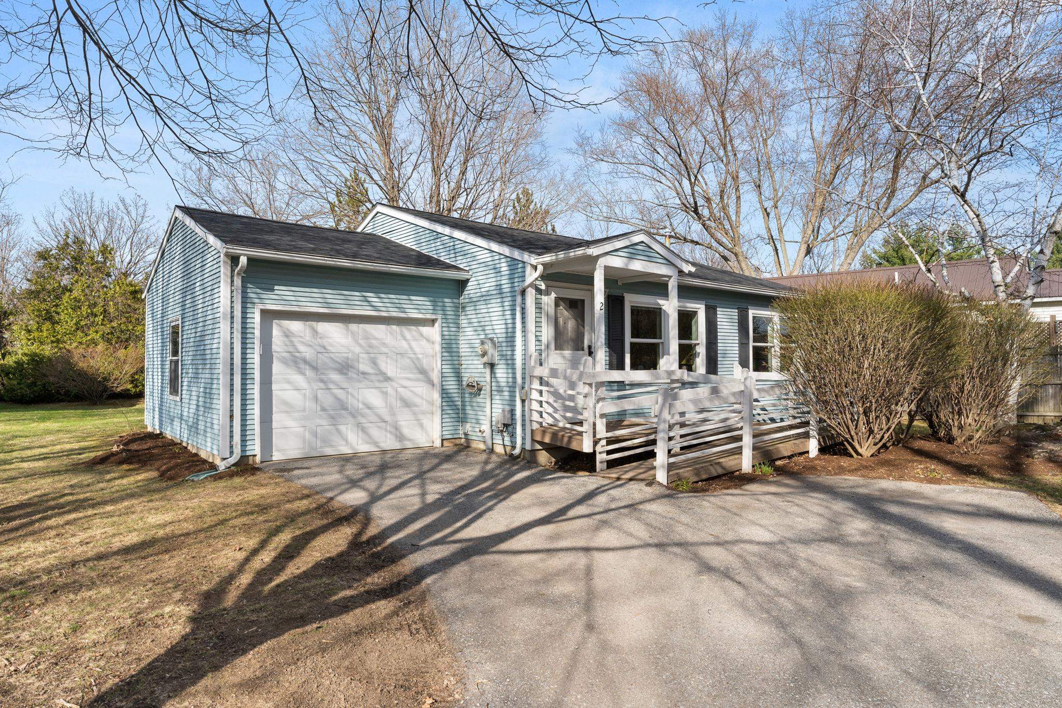
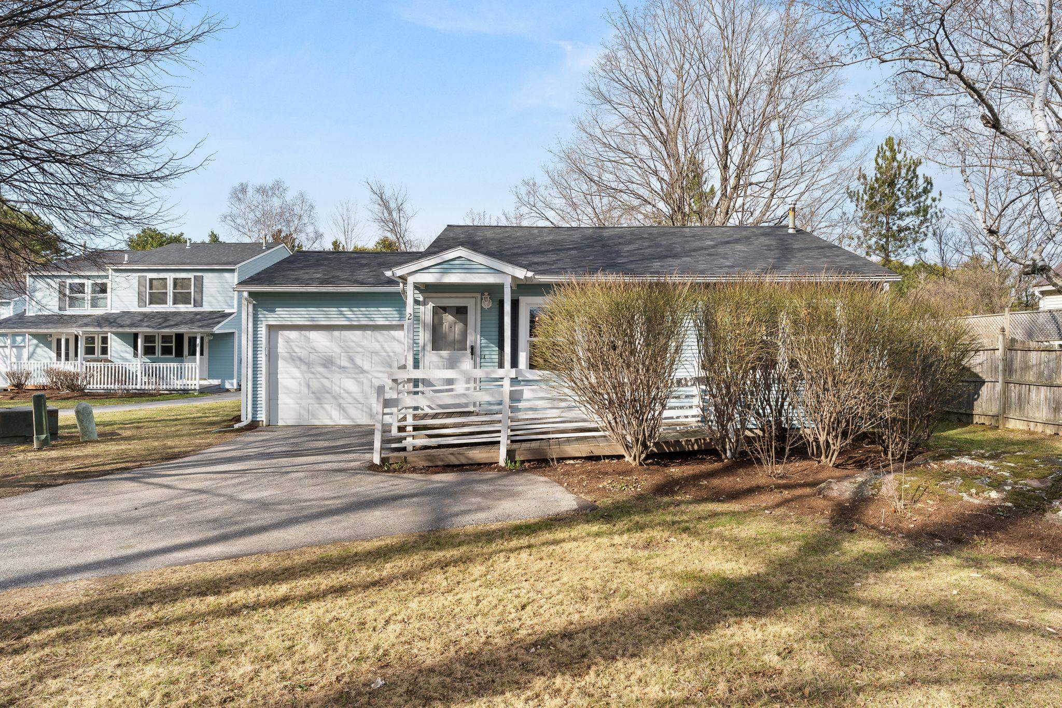

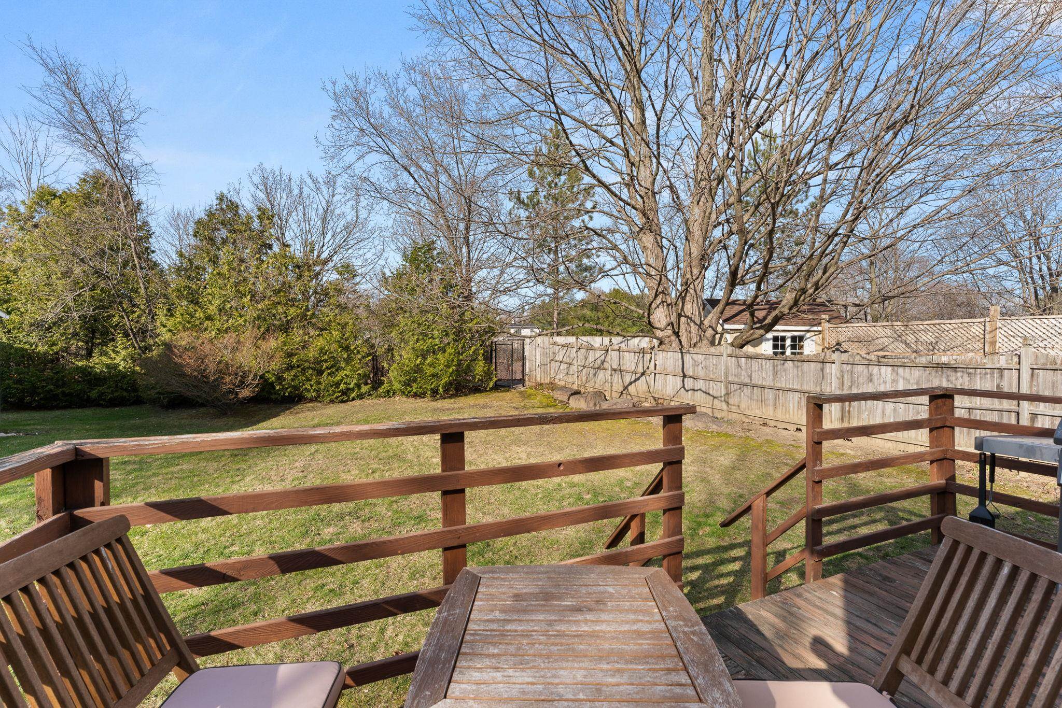
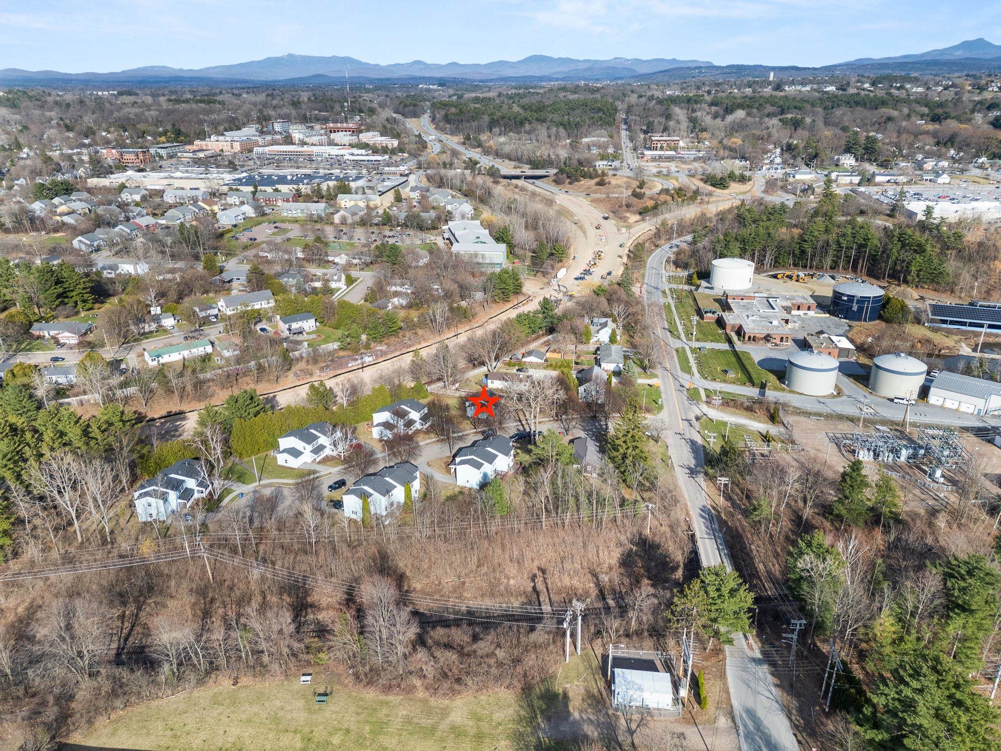
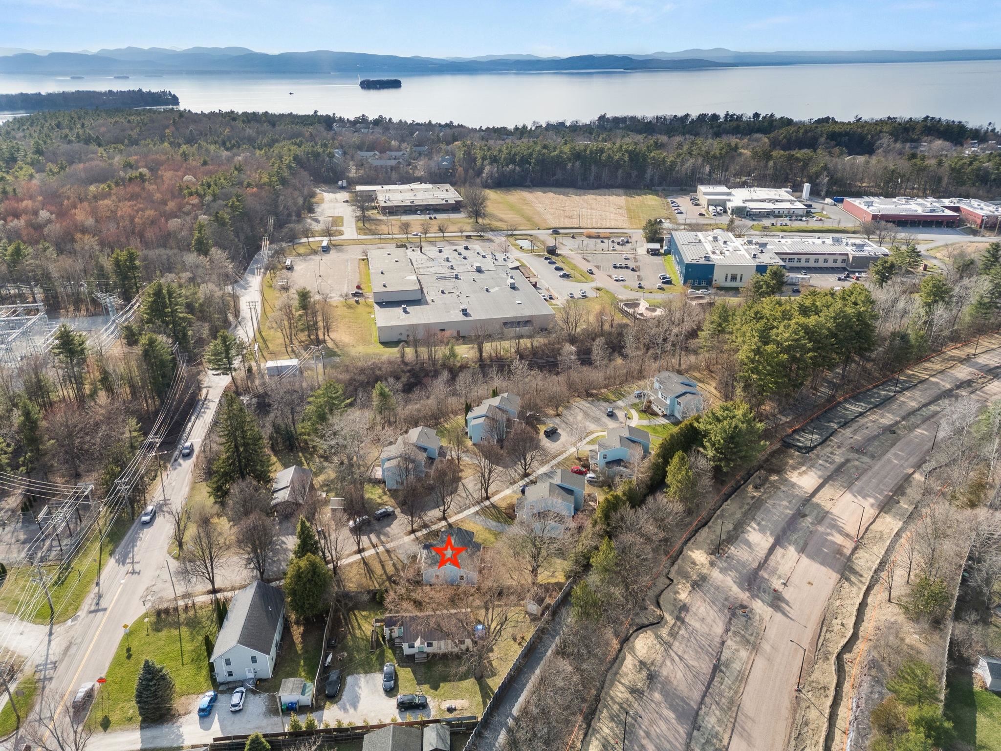
General Property Information
- Property Status:
- Active
- Price:
- $389, 000
- Assessed:
- $0
- Assessed Year:
- County:
- VT-Chittenden
- Acres:
- 0.00
- Property Type:
- Condo
- Year Built:
- 1993
- Agency/Brokerage:
- Sandy Palmer
Vermont Real Estate Company - Bedrooms:
- 2
- Total Baths:
- 1
- Sq. Ft. (Total):
- 896
- Tax Year:
- 2024
- Taxes:
- $6, 803
- Association Fees:
The best of both worlds in Burlington's fantastic South End! A stand-alone home in a condo association with plowing, landscaping, and building maintenance taken care of for you so you can spend your time exploring the best of Burlington, right outside your door! Enjoy one-level living in this sweet home that features bright, open living, dining and kitchen spaces. There are two light-filled cozy bedrooms and a roomy, updated bath. The kitchen is gorgeous and has a gas range, vented hood, butcher block counters and island. A full, dry and sparkling clean unfinished basement gives you nearly 900 extra square feet of living space potential. Not to mention the attached deep one-car garage. All this and yet the best part is right outside your door - literally! This small community has its own direct yet secluded access to the Burlington bike path. Red Rocks park is steps away, as are beaches and access to everything the South End and the Pine St. corridor have to offer. OPEN HOUSE SATURDAY 4/26 9:30AM-11:30AM
Interior Features
- # Of Stories:
- 1
- Sq. Ft. (Total):
- 896
- Sq. Ft. (Above Ground):
- 896
- Sq. Ft. (Below Ground):
- 0
- Sq. Ft. Unfinished:
- 896
- Rooms:
- 5
- Bedrooms:
- 2
- Baths:
- 1
- Interior Desc:
- Blinds, Kitchen Island, Lighting - LED, Living/Dining, Natural Light, Laundry - Basement
- Appliances Included:
- Dishwasher, Dryer, Range - Gas, Refrigerator, Washer, Water Heater - Rented, Vented Exhaust Fan
- Flooring:
- Vinyl Plank
- Heating Cooling Fuel:
- Water Heater:
- Basement Desc:
- Concrete, Full, Stairs - Interior, Unfinished, Interior Access
Exterior Features
- Style of Residence:
- Ranch
- House Color:
- Blue
- Time Share:
- No
- Resort:
- No
- Exterior Desc:
- Exterior Details:
- Deck, Garden Space, Handicap Modified
- Amenities/Services:
- Land Desc.:
- Condo Development, Level, Trail/Near Trail, Neighborhood
- Suitable Land Usage:
- Roof Desc.:
- Shingle
- Driveway Desc.:
- Paved
- Foundation Desc.:
- Poured Concrete
- Sewer Desc.:
- Public
- Garage/Parking:
- Yes
- Garage Spaces:
- 1
- Road Frontage:
- 0
Other Information
- List Date:
- 2025-04-24
- Last Updated:


