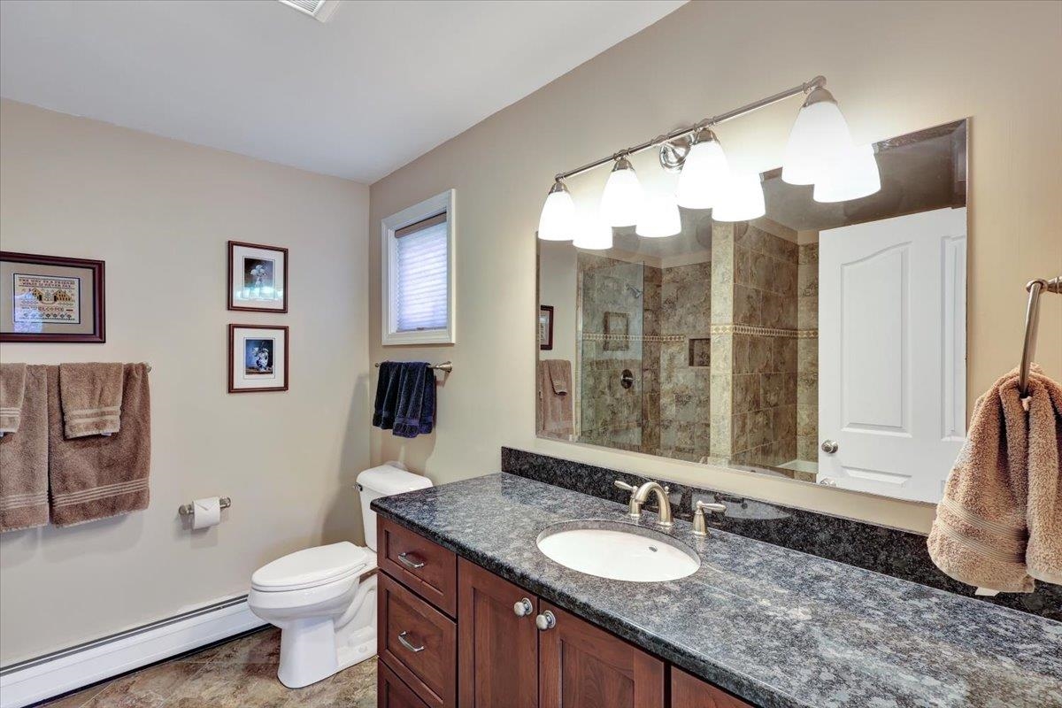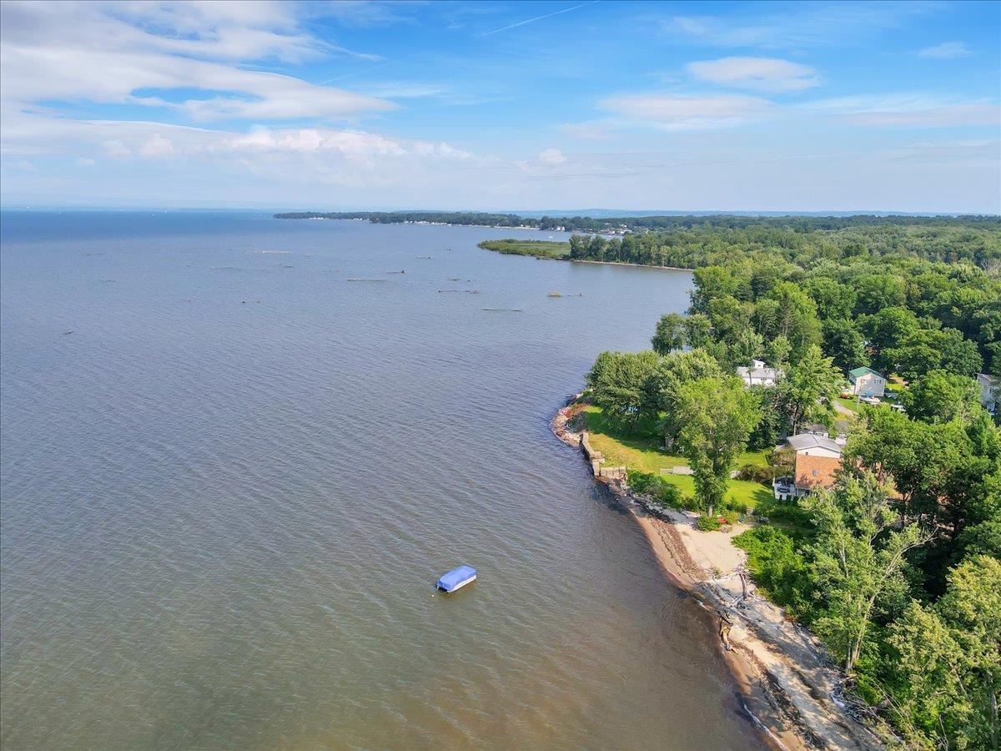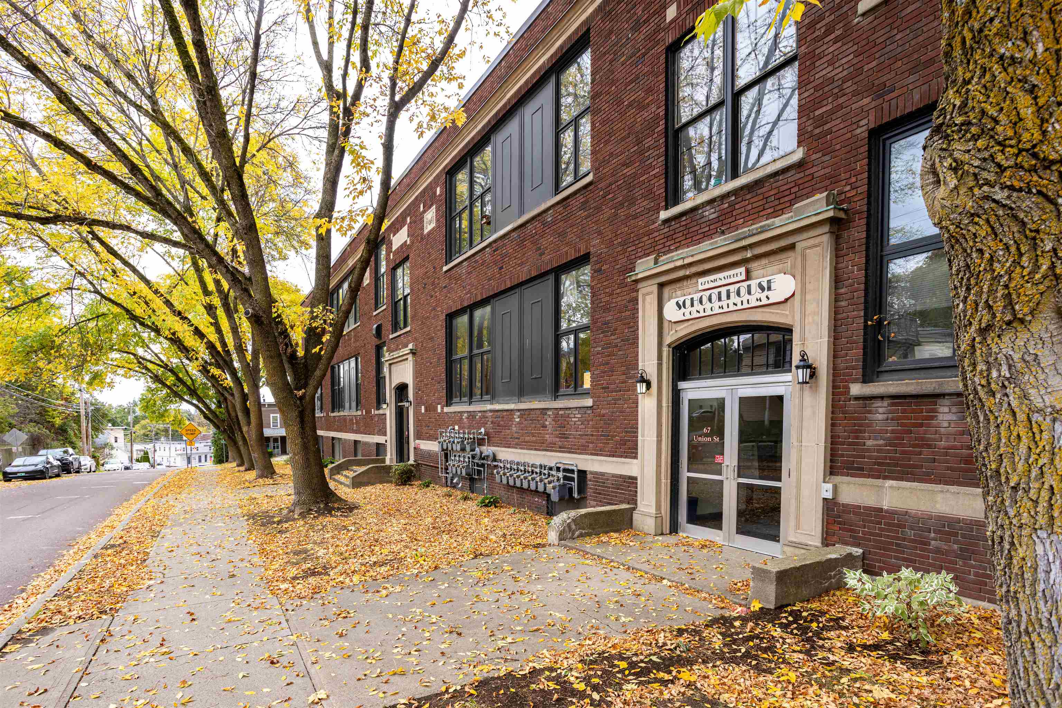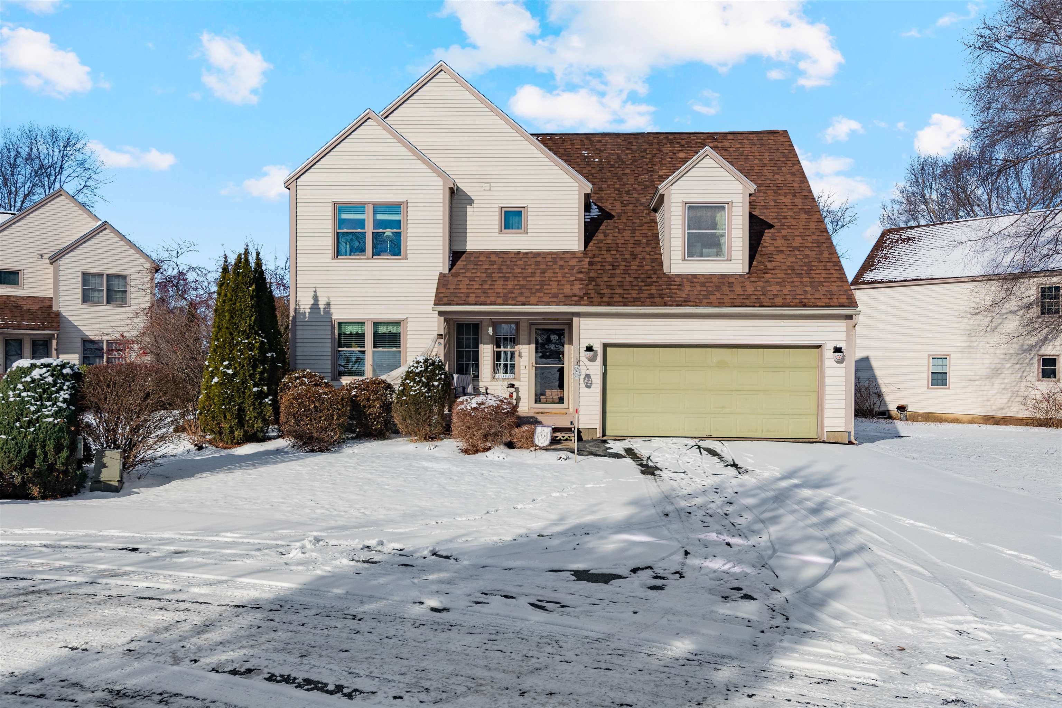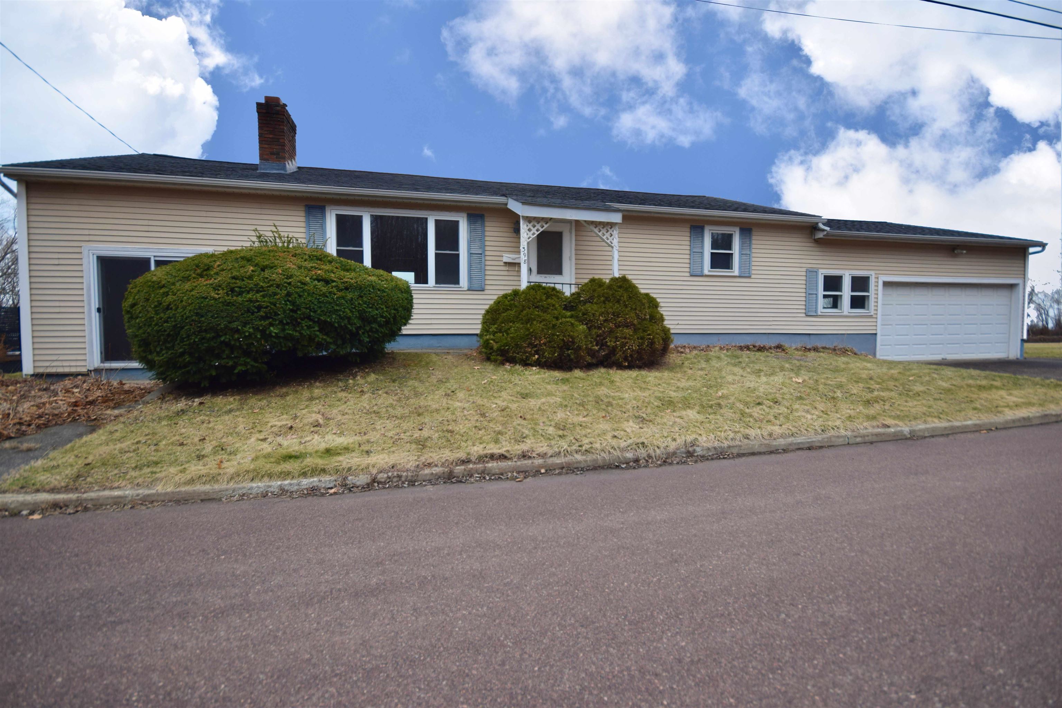1 of 46



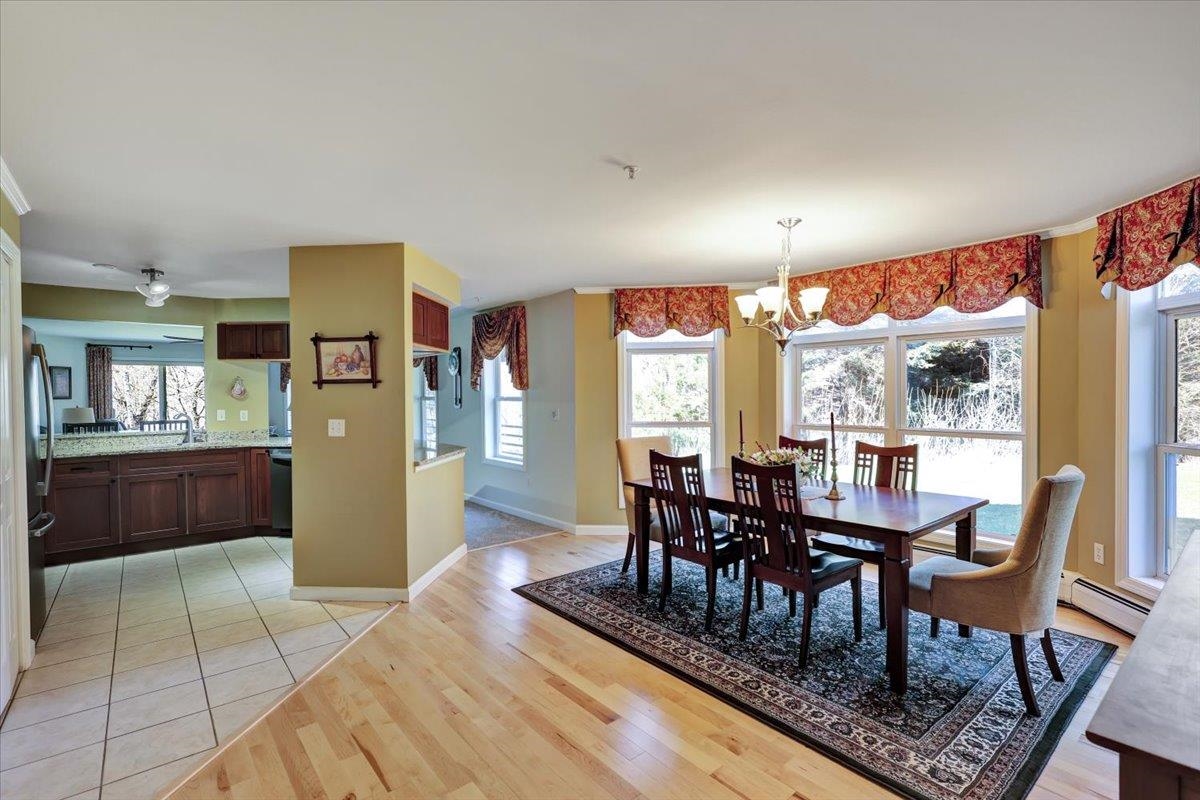


General Property Information
- Property Status:
- Active
- Price:
- $449, 900
- Assessed:
- $0
- Assessed Year:
- County:
- VT-Chittenden
- Acres:
- 0.00
- Property Type:
- Condo
- Year Built:
- 2025
- Agency/Brokerage:
- Geri Reilly
Geri Reilly Real Estate - Bedrooms:
- 2
- Total Baths:
- 2
- Sq. Ft. (Total):
- 1498
- Tax Year:
- 2025
- Taxes:
- $6, 216
- Association Fees:
Beautiful end unit in private New North End. Welcome to this inviting single level 1st floor Claire Point condo, with seasonal lake views & plenty of sunsets, bathed in natural light & offering one of the larger layouts in the building. Enjoy the convenience of underground parking bringing you directly to the elevator, which takes you to your front door. Step inside to discover the open airy floor plan. Enjoy the upgraded kitchen featuring cherry cabinets, granite counter tops & stainless appliances & flows seamlessly into the bright, sunny dining area with hardwood floors, relax in the spacious living room with new carpet & slider to back deck. The home features 2 generous bedrooms including a sun filled primary suite with an upgraded tiled shower & jacuzzi tub and plenty of closets. Additional features include an in-unit washer/dryer & a second full bath for guests. Spend your mornings walking on the nearby Burlington Bike path with beach access. The building is tucked away in a quiet neighborhood, offering easy access to many of the New North End's amenities including shopping, eateries, gym & parks, with easy access to Church St Market Place, UVM Medical Center & Malletts Bay. HOA includes heat, hot water, water & sewer. Truly easy living from this gorgeous condo.
Interior Features
- # Of Stories:
- 1
- Sq. Ft. (Total):
- 1498
- Sq. Ft. (Above Ground):
- 1498
- Sq. Ft. (Below Ground):
- 0
- Sq. Ft. Unfinished:
- 0
- Rooms:
- 5
- Bedrooms:
- 2
- Baths:
- 2
- Interior Desc:
- Blinds, Dining Area, Draperies, Kitchen/Dining, Primary BR w/ BA, Natural Light, Walk-in Closet, Laundry - 1st Floor
- Appliances Included:
- Dishwasher, Disposal, Dryer, Microwave, Range - Electric, Refrigerator, Washer, Water Heater - On Demand
- Flooring:
- Carpet, Tile, Wood
- Heating Cooling Fuel:
- Water Heater:
- Basement Desc:
Exterior Features
- Style of Residence:
- End Unit, Flat
- House Color:
- Cedar
- Time Share:
- No
- Resort:
- Exterior Desc:
- Exterior Details:
- Deck
- Amenities/Services:
- Land Desc.:
- Beach Access, Condo Development, Lake View, Landscaped, Walking Trails, Near Paths, Neighborhood, Near Public Transportatn, Near School(s)
- Suitable Land Usage:
- Roof Desc.:
- Membrane
- Driveway Desc.:
- Paved
- Foundation Desc.:
- Poured Concrete
- Sewer Desc.:
- Public
- Garage/Parking:
- Yes
- Garage Spaces:
- 1
- Road Frontage:
- 0
Other Information
- List Date:
- 2025-04-24
- Last Updated:













