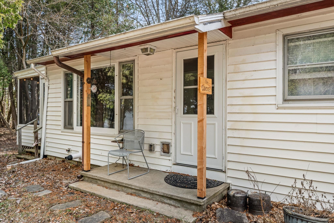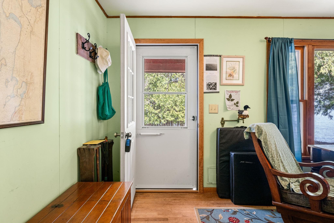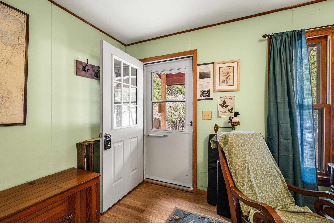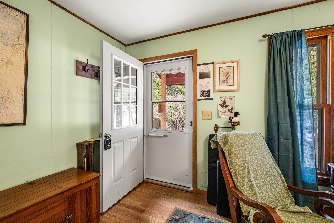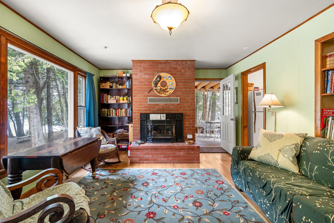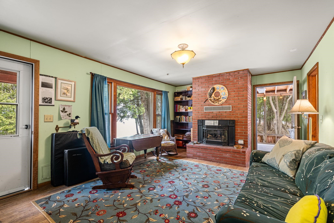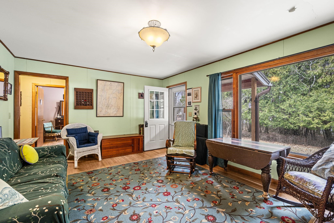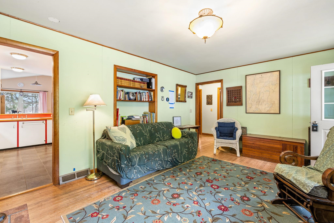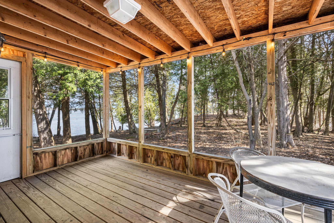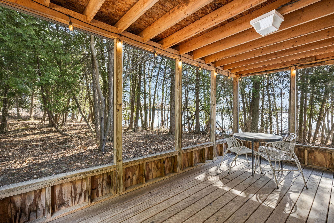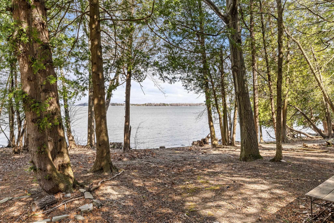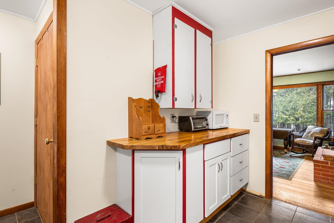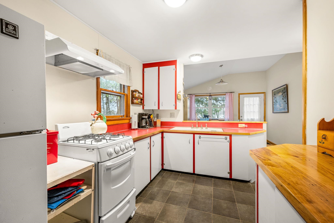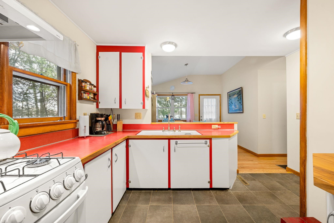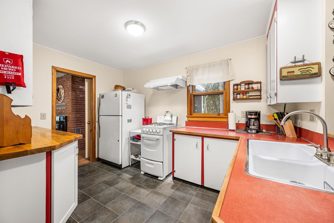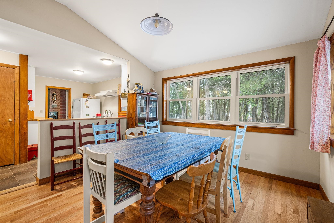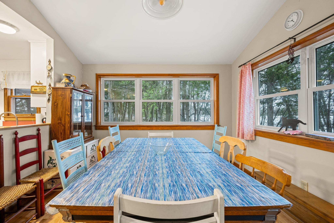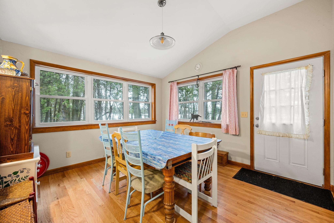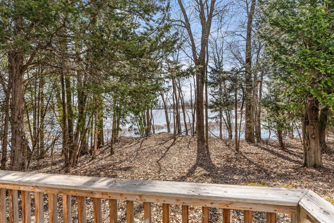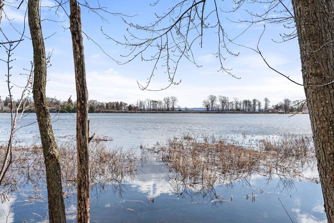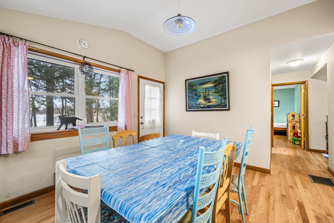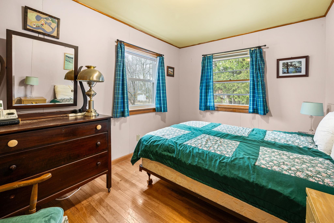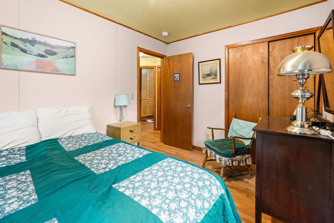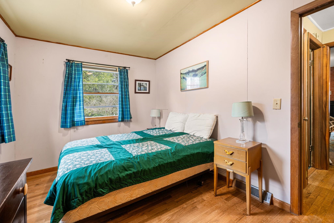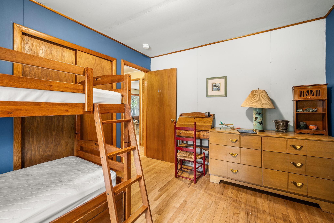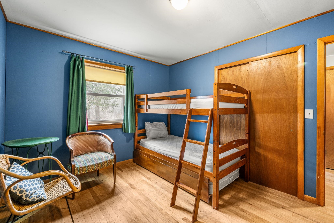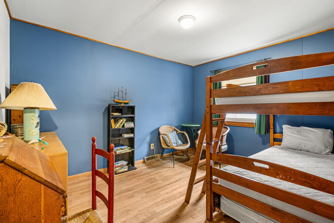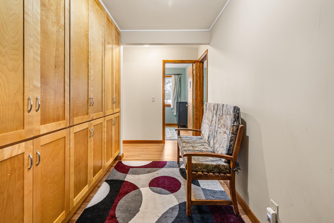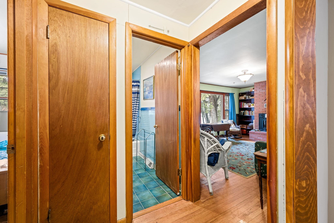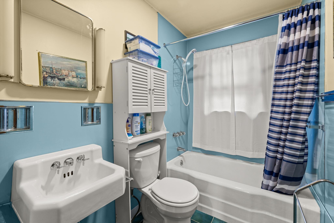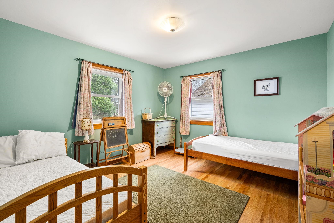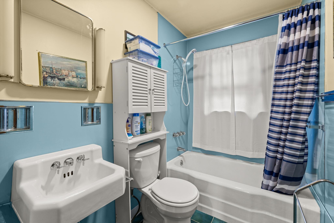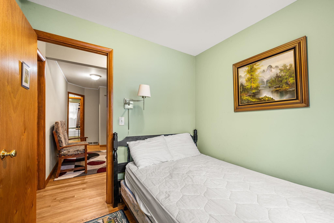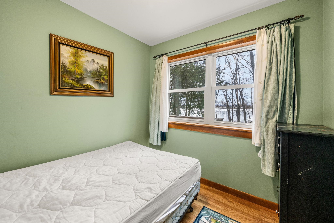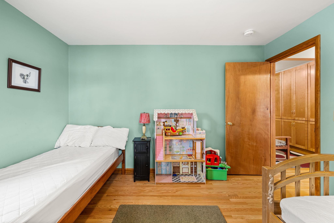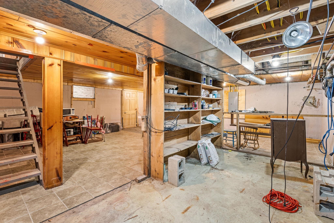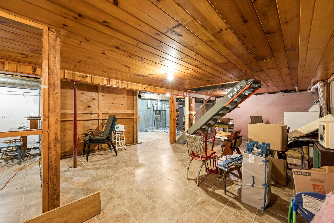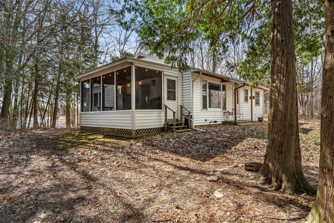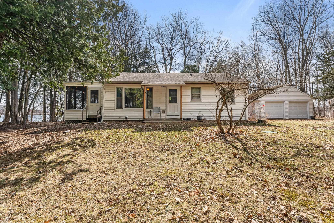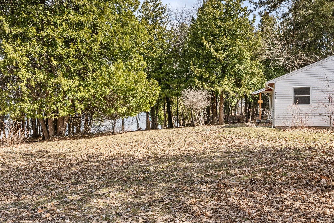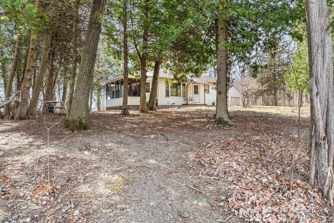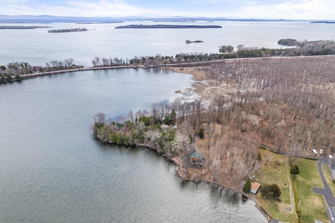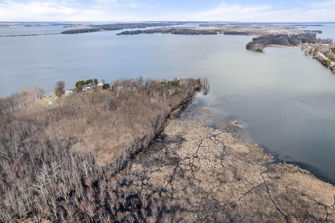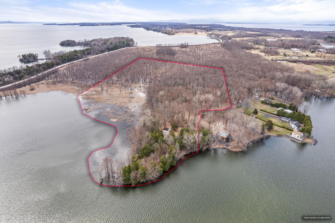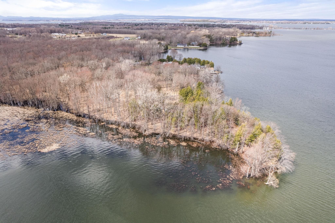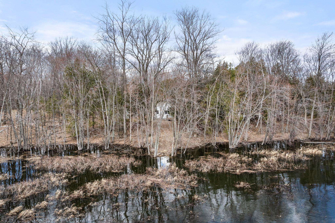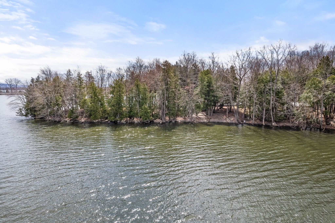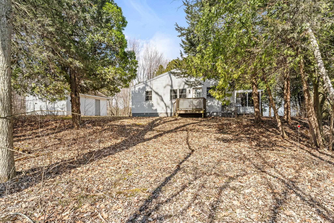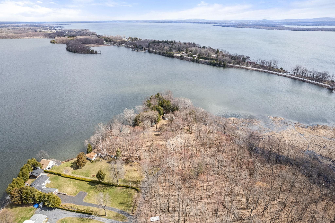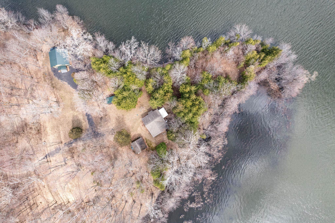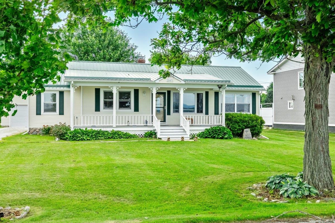1 of 56

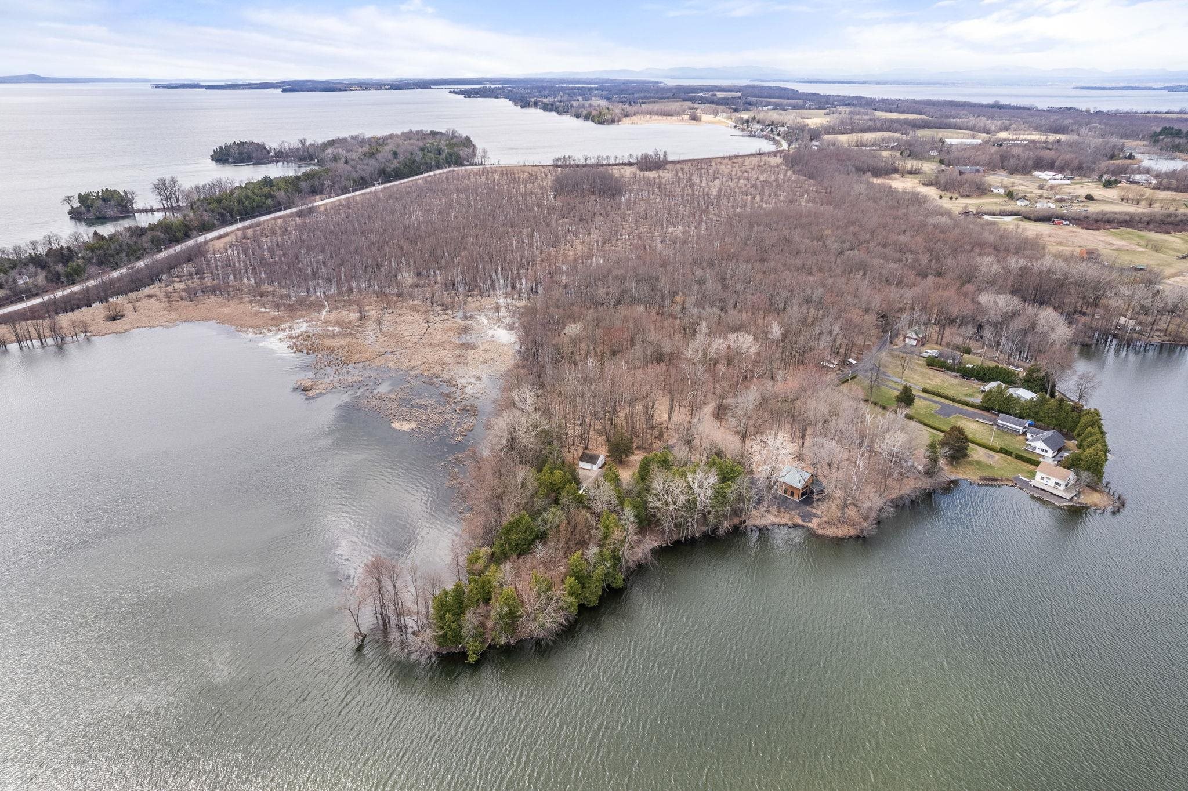
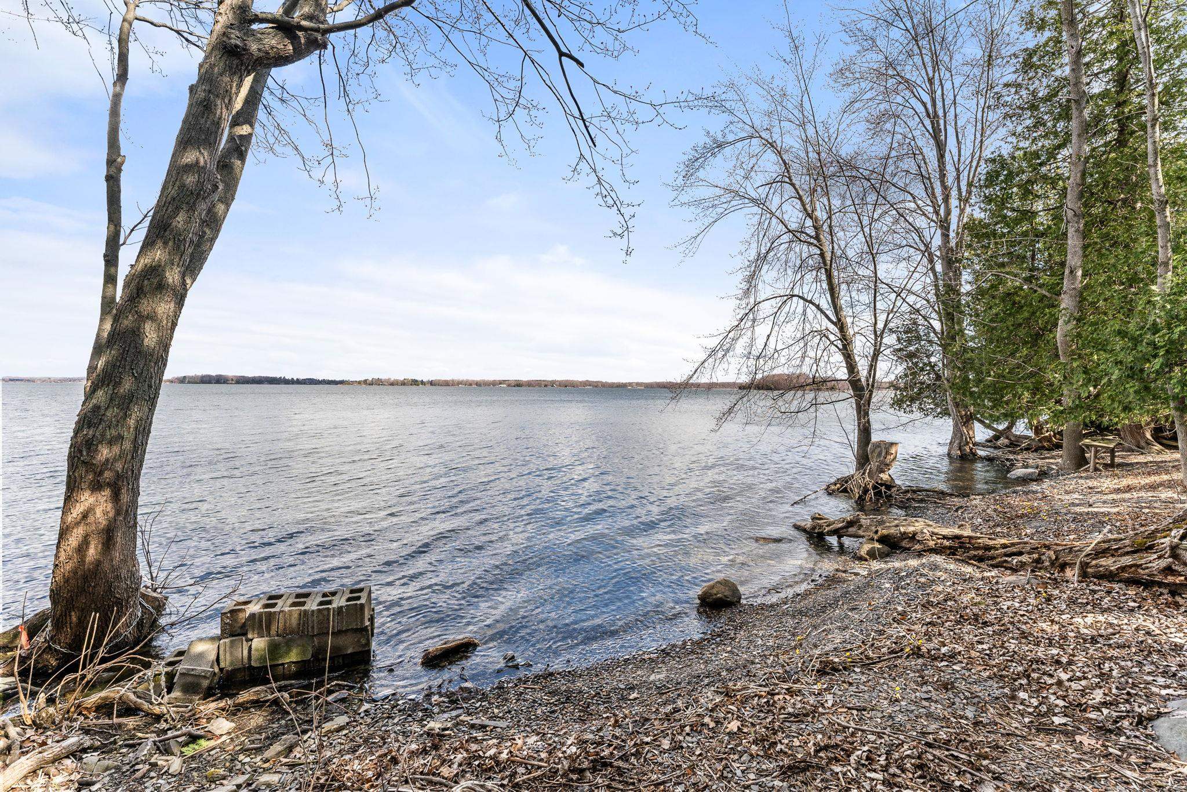
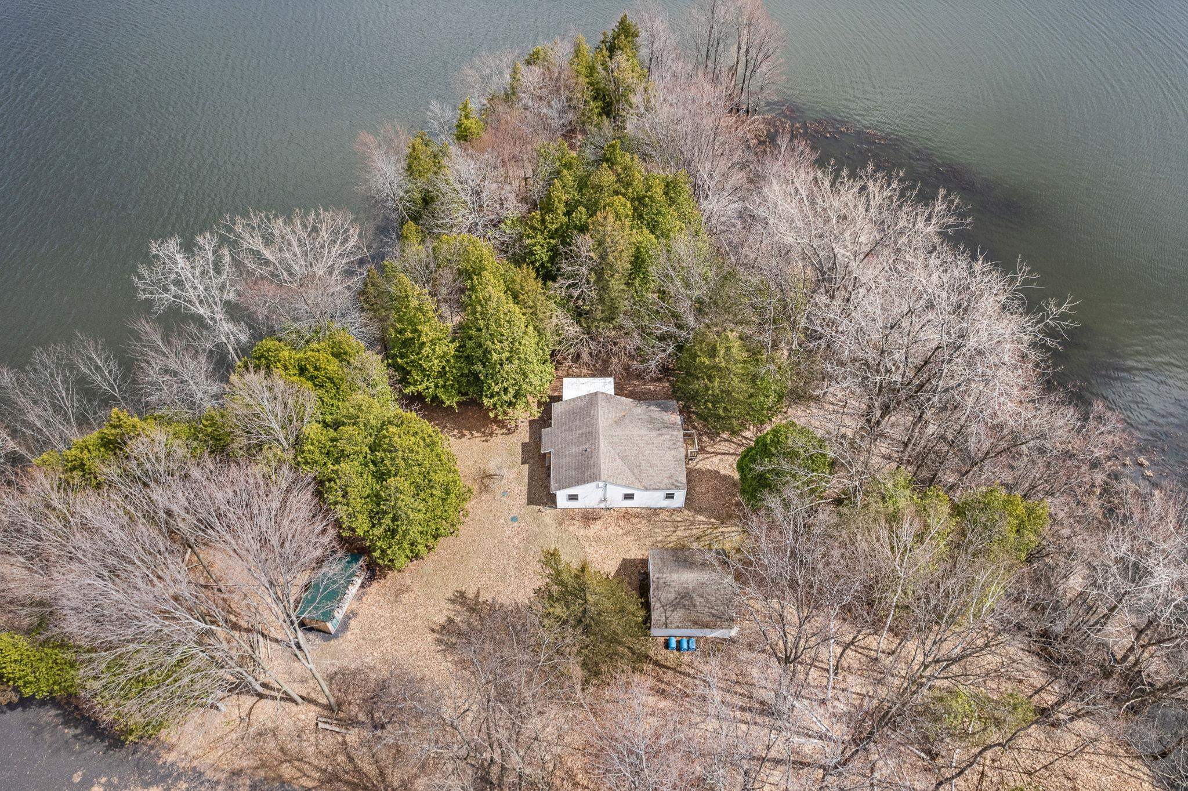
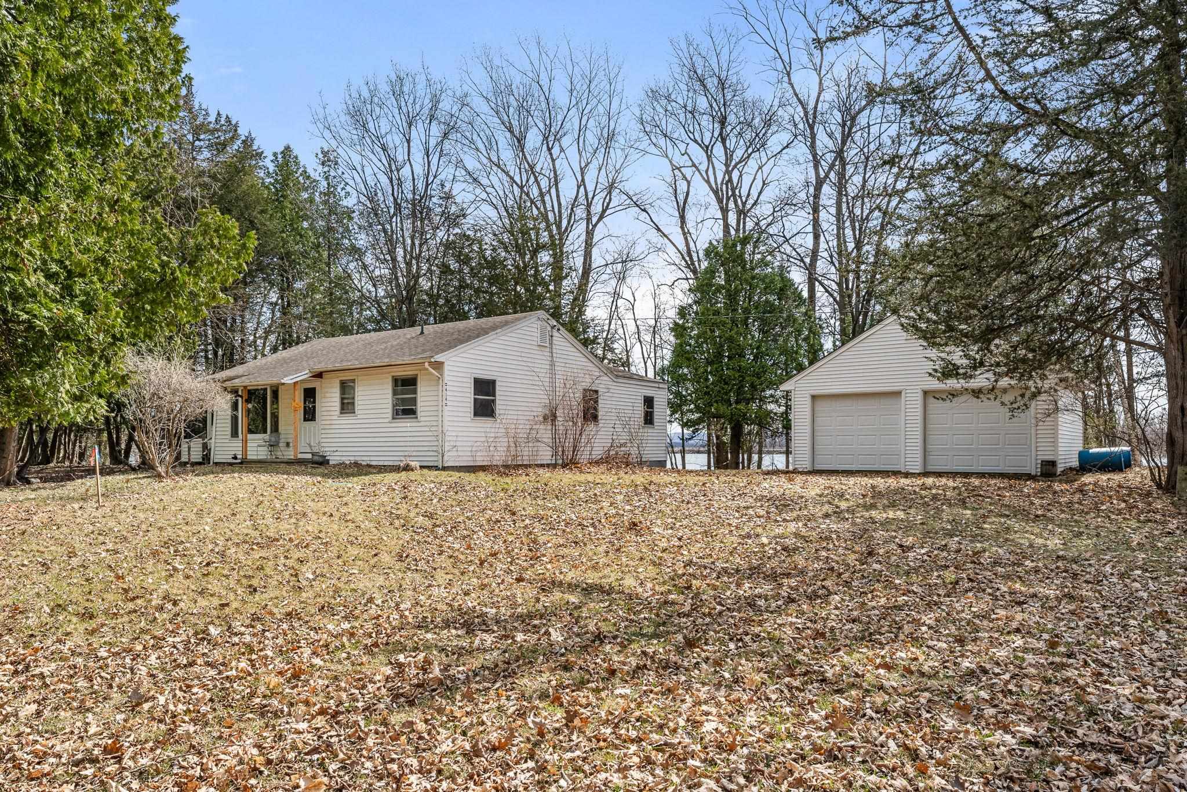

General Property Information
- Property Status:
- Active
- Price:
- $575, 000
- Assessed:
- $0
- Assessed Year:
- County:
- VT-Grand Isle
- Acres:
- 3.68
- Property Type:
- Single Family
- Year Built:
- 1970
- Agency/Brokerage:
- Erin Dupuis
Vermont Real Estate Company - Bedrooms:
- 4
- Total Baths:
- 1
- Sq. Ft. (Total):
- 1292
- Tax Year:
- Taxes:
- $0
- Association Fees:
Discover the charm of lakeside life at this inviting 3-bedroom, 1-bath home nestled along scenic Carry Bay in North Hero. Set on a spacious, private lot, this property offers a peaceful blend of comfort, nature, and classic Vermont character. Used seasonally but zoned for year-round living, the home features beautiful hardwood floors, a cozy screened-in porch perfect for relaxing summer evenings, generous basement storage, and a two-car garage. Located in the heart of the Lake Champlain Islands, enjoy easy access to boating, fishing, hiking, and other outdoor adventures right from your doorstep. And walkable to Hero's Welcome and The North Hero House. Whether sipping morning coffee with water views or exploring the serene surroundings, this home is a gateway to both relaxation and recreation. All this tranquility comes with convenience—just 40 minutes to Burlington and an hour to Montreal. It’s the ideal blend of peaceful seclusion and access to vibrant cultural hubs.
Interior Features
- # Of Stories:
- 1
- Sq. Ft. (Total):
- 1292
- Sq. Ft. (Above Ground):
- 1292
- Sq. Ft. (Below Ground):
- 0
- Sq. Ft. Unfinished:
- 884
- Rooms:
- 5
- Bedrooms:
- 4
- Baths:
- 1
- Interior Desc:
- 1 Fireplace, Natural Light, Basement Laundry
- Appliances Included:
- Dryer, Microwave, Gas Range, Refrigerator, Washer
- Flooring:
- Hardwood, Tile
- Heating Cooling Fuel:
- Water Heater:
- Basement Desc:
- Roughed In, Storage Space, Unfinished
Exterior Features
- Style of Residence:
- Ranch
- House Color:
- White
- Time Share:
- No
- Resort:
- Exterior Desc:
- Exterior Details:
- Deck, Natural Shade, Screened Porch
- Amenities/Services:
- Land Desc.:
- Water View, Waterfront, Wooded, Abuts Conservation
- Suitable Land Usage:
- Roof Desc.:
- Architectural Shingle
- Driveway Desc.:
- Dirt, Gated, Gravel
- Foundation Desc.:
- Poured Concrete
- Sewer Desc.:
- Mound, Septic Shared
- Garage/Parking:
- Yes
- Garage Spaces:
- 2
- Road Frontage:
- 0
Other Information
- List Date:
- 2025-04-24
- Last Updated:


