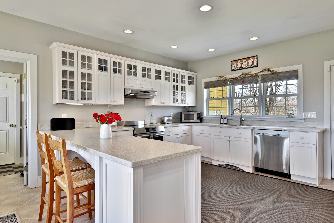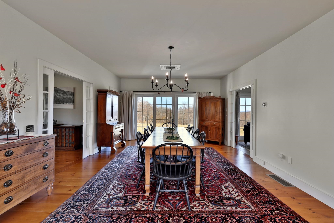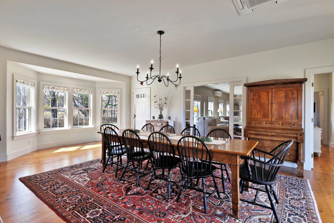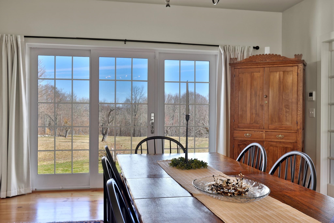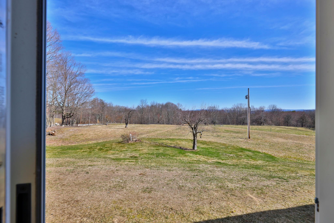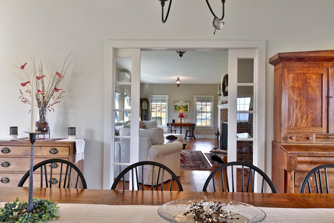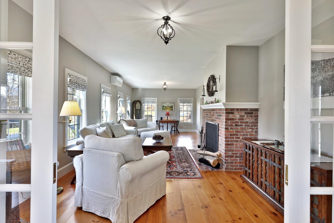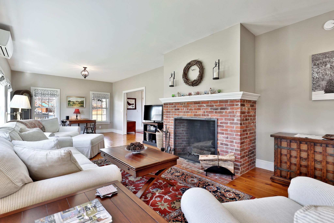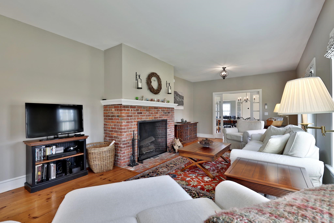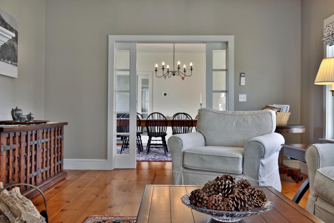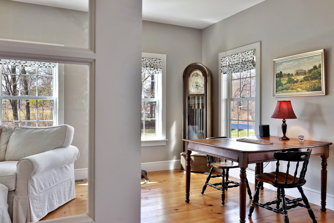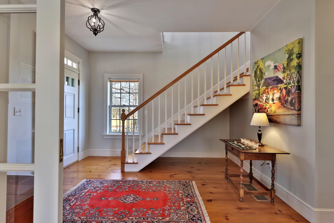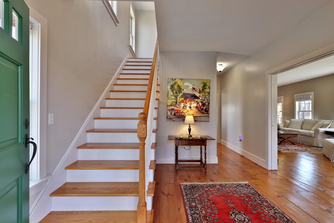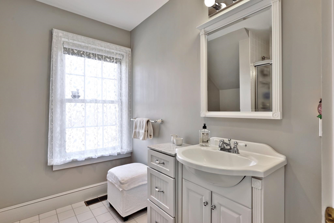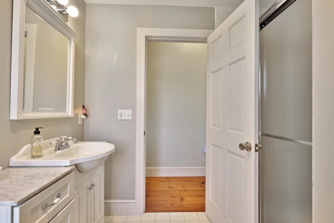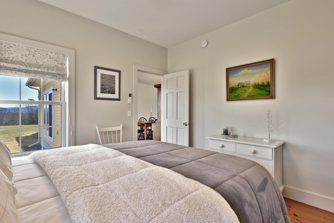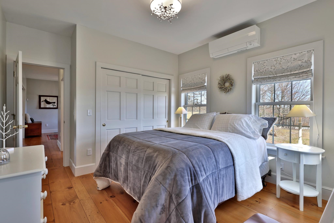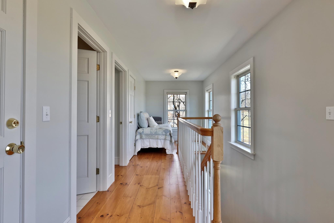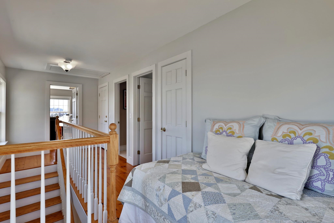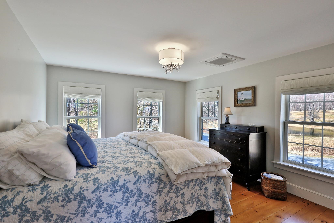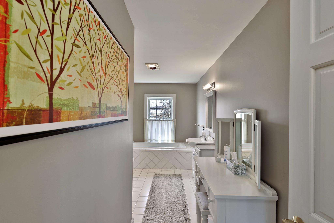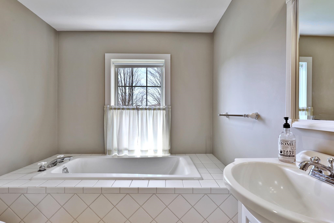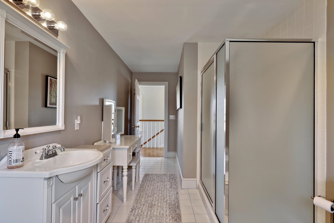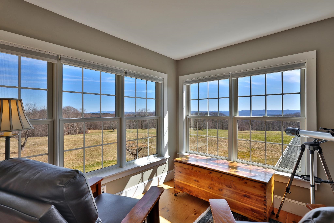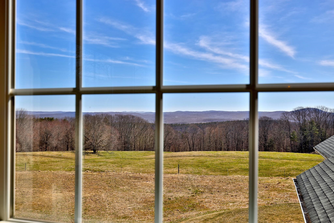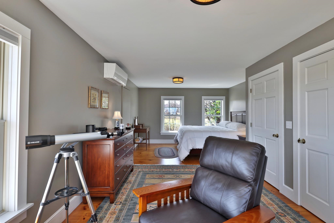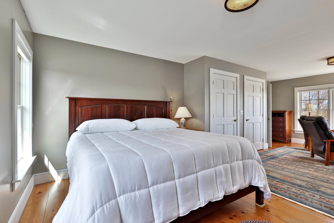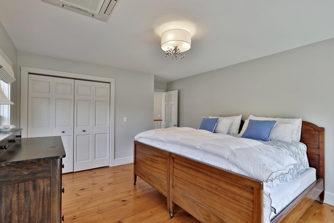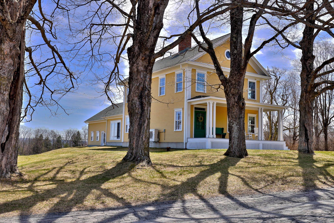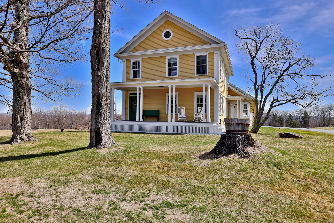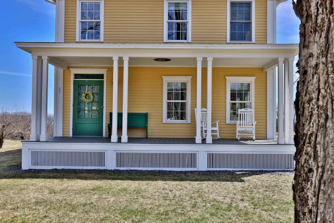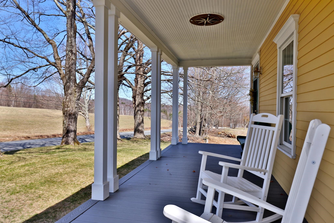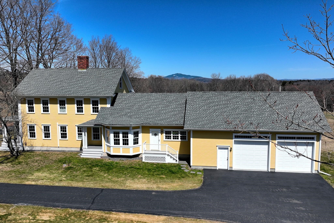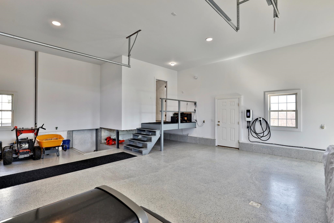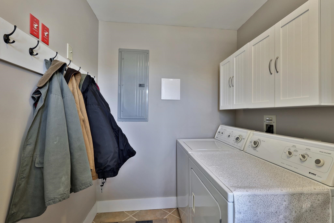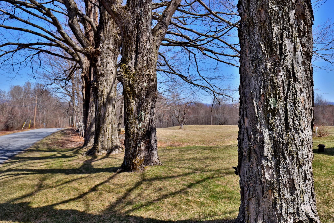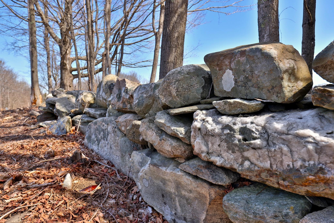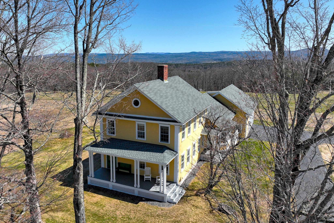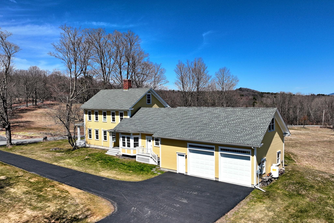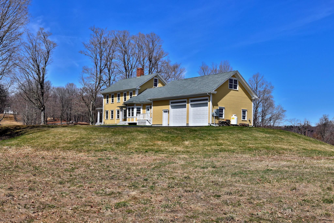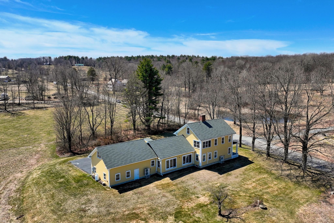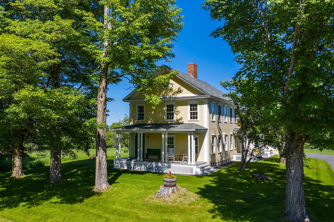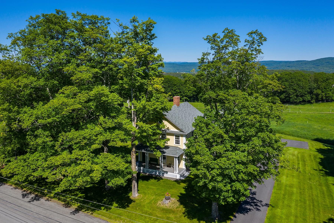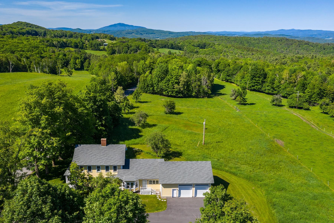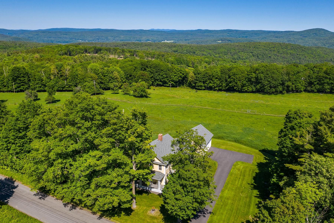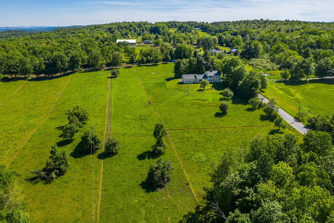1 of 54
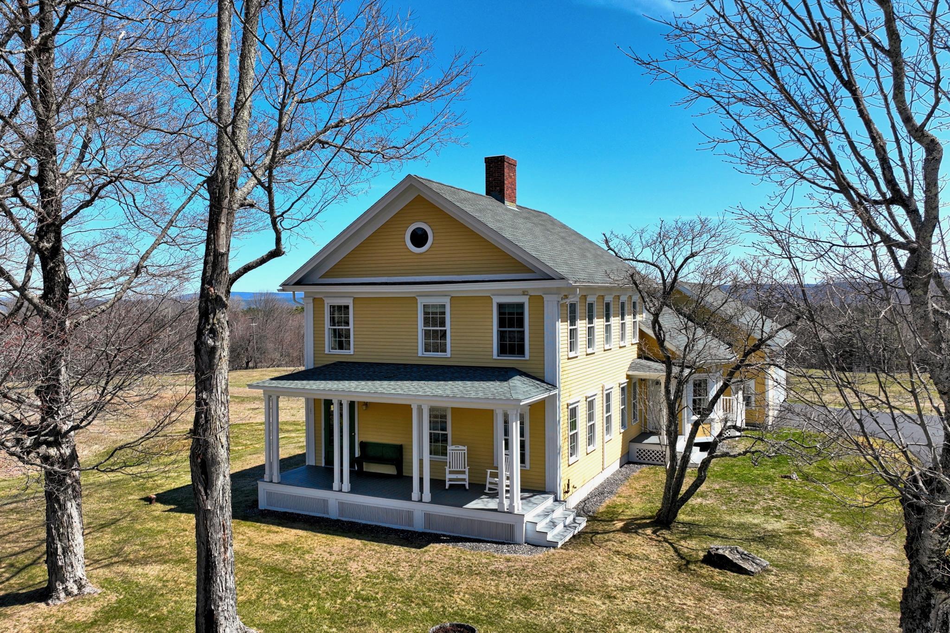
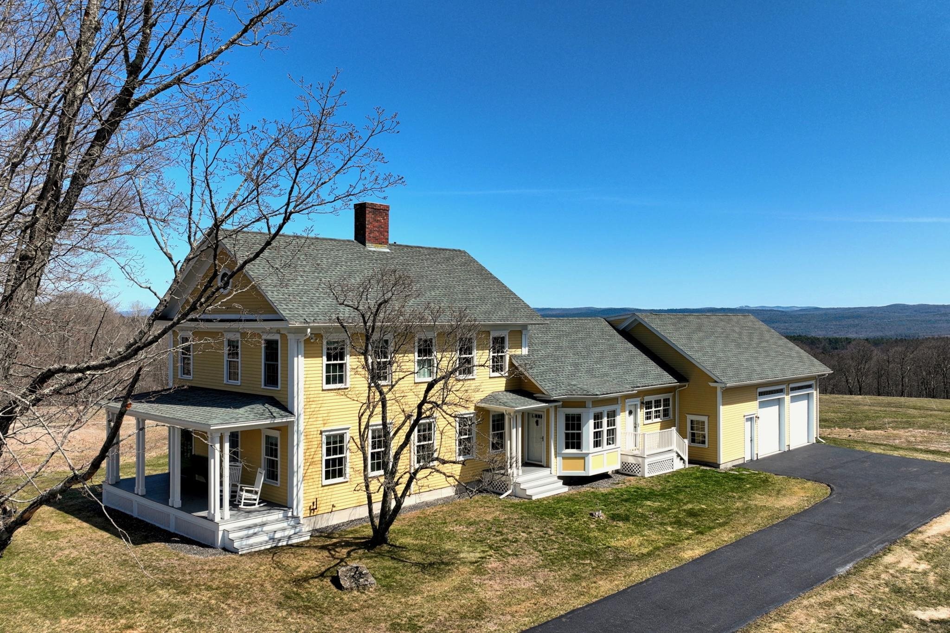
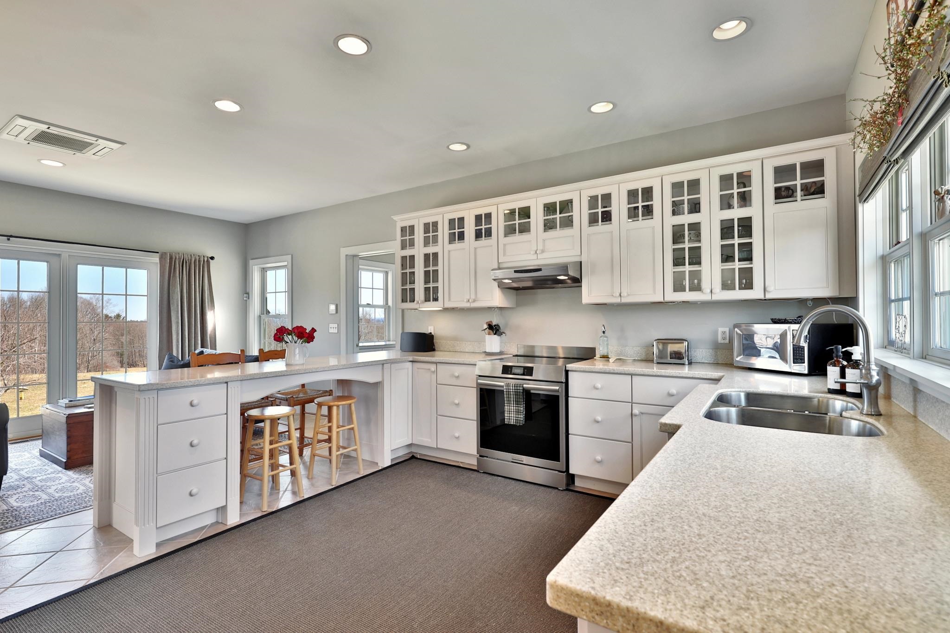
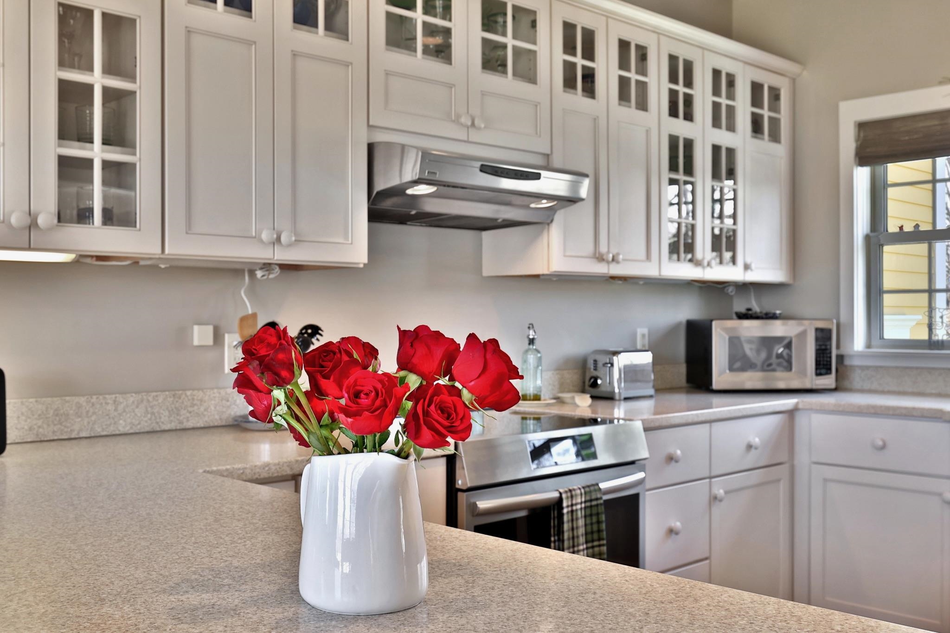
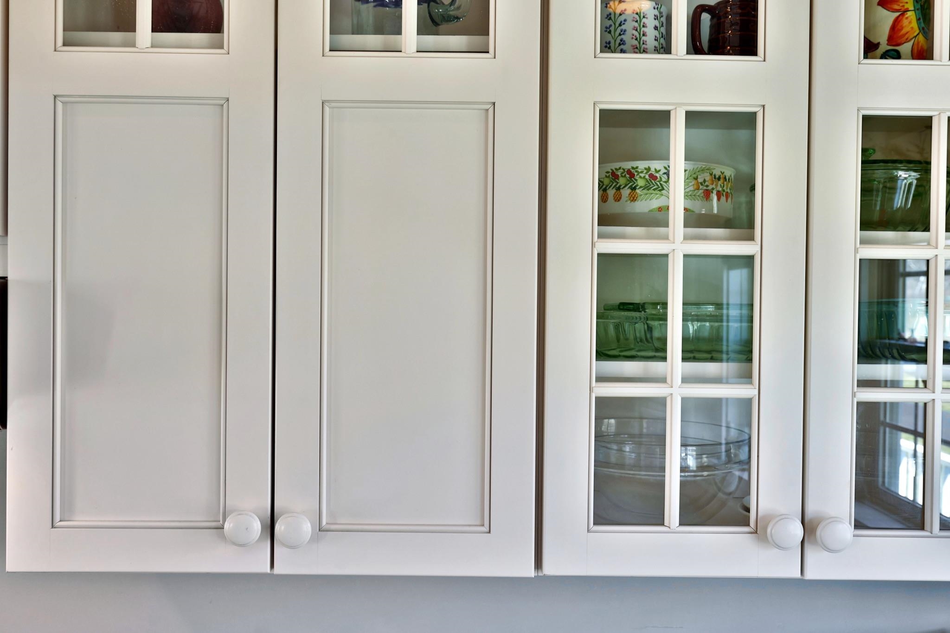
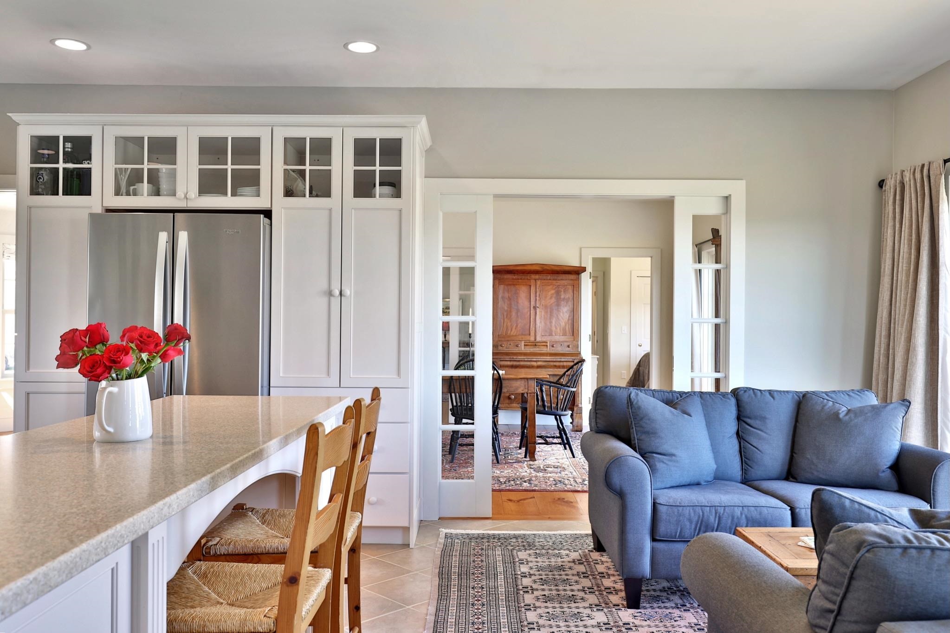
General Property Information
- Property Status:
- Active
- Price:
- $679, 000
- Assessed:
- $0
- Assessed Year:
- County:
- VT-Windsor
- Acres:
- 5.01
- Property Type:
- Single Family
- Year Built:
- 2003
- Agency/Brokerage:
- Debra Staniscia
Four Seasons Sotheby's Int'l Realty - Bedrooms:
- 3
- Total Baths:
- 2
- Sq. Ft. (Total):
- 2583
- Tax Year:
- 2025
- Taxes:
- $14, 631
- Association Fees:
Journey down one of Springfield’s most scenic roads to discover this serene retreat, nestled among stately sugar maples and offering breathtaking 180-degree views. Completed in 2004, this meticulously maintained three-bedroom, two-bath reproduction farmhouse offers ~2, 600 square feet of light-filled living space. The bright kitchen with a cozy sitting area flows into the beautiful formal dining room, while warm pine floors, a charming brick fireplace, and handsome pocket doors add character throughout. The oversized heated garage, featuring epoxy-coated floors and an electric car charger, has 9-foot high doors, making it ideal for both vehicles and equipment. With 1, 600 square feet of unfinished basement space accessible through the garage, and additional unfinished space above the garage, there’s plenty of room for storage or future expansion. Built with attention to detail and quality craftsmanship, the home includes numerous updates, such as a 2018 roof replacement, fresh interior and exterior paint, six new heat pumps, a brand-new 50-gallon non-corrosive water heater, and newer appliances, including an induction range. Enjoy the peace of mind of owning quality newer construction, while retaining the warmth and character of a classic Vermont farmhouse. Offered fully furnished. Showings begin 4/28.
Interior Features
- # Of Stories:
- 2
- Sq. Ft. (Total):
- 2583
- Sq. Ft. (Above Ground):
- 2583
- Sq. Ft. (Below Ground):
- 0
- Sq. Ft. Unfinished:
- 1604
- Rooms:
- 10
- Bedrooms:
- 3
- Baths:
- 2
- Interior Desc:
- Central Vacuum, Attic - Hatch/Skuttle, Dining Area, Fireplace - Wood, Fireplaces - 1, Kitchen/Dining, Soaking Tub, Laundry - 1st Floor
- Appliances Included:
- Dishwasher, Dryer, Range - Electric, Refrigerator, Washer, Water Heater - Oil
- Flooring:
- Softwood, Tile
- Heating Cooling Fuel:
- Water Heater:
- Basement Desc:
- Concrete, Stairs - Interior
Exterior Features
- Style of Residence:
- Colonial, Farmhouse
- House Color:
- Yellow
- Time Share:
- No
- Resort:
- Exterior Desc:
- Exterior Details:
- Porch - Covered
- Amenities/Services:
- Land Desc.:
- Country Setting, Farm - Horse/Animal, Field/Pasture, View
- Suitable Land Usage:
- Roof Desc.:
- Shingle - Asphalt
- Driveway Desc.:
- Crushed Stone
- Foundation Desc.:
- Insulated Concrete Forms
- Sewer Desc.:
- 1500+ Gallon, Septic
- Garage/Parking:
- Yes
- Garage Spaces:
- 2
- Road Frontage:
- 1199
Other Information
- List Date:
- 2025-04-24
- Last Updated:


