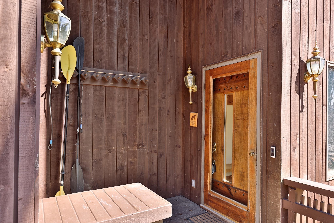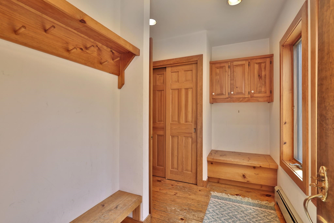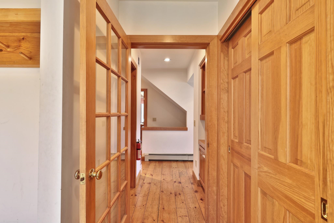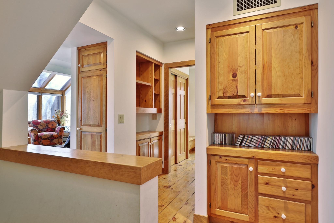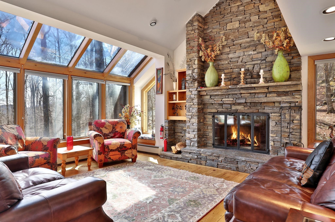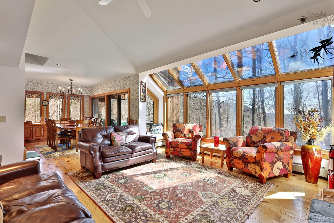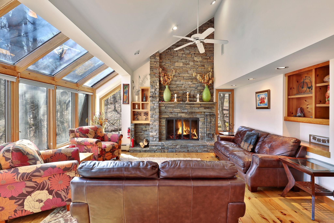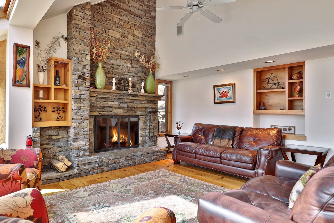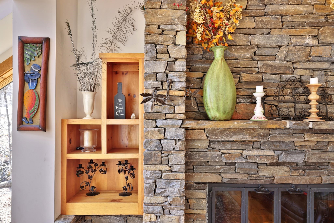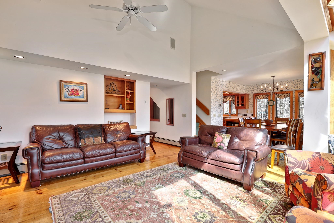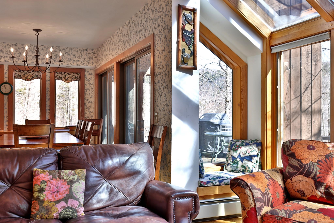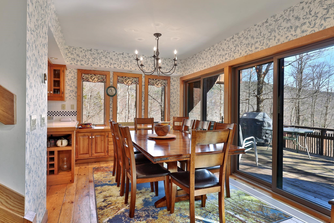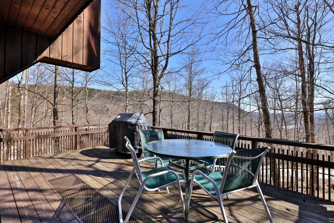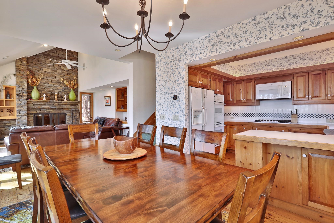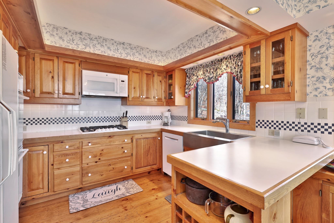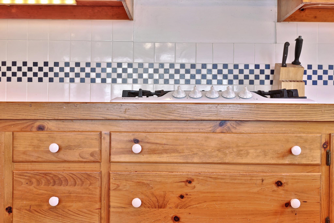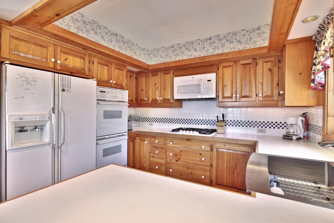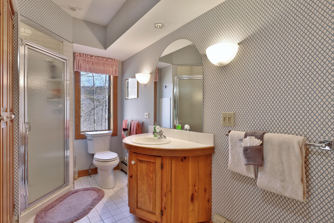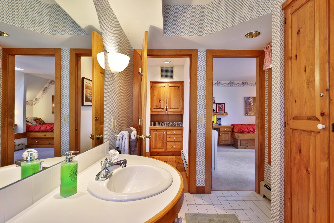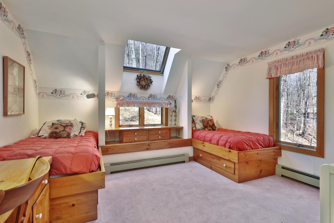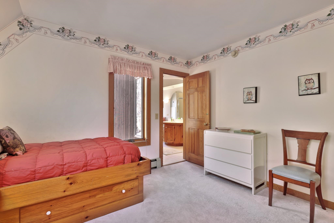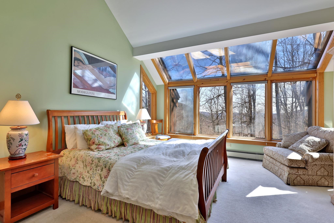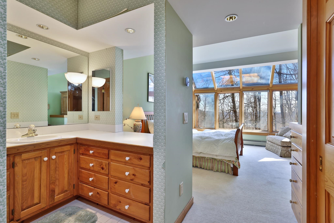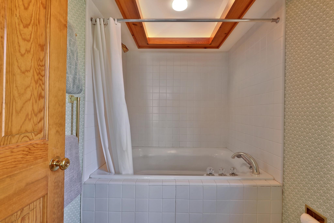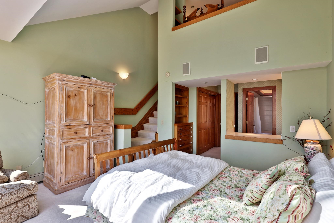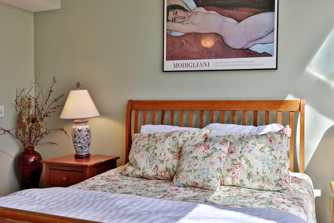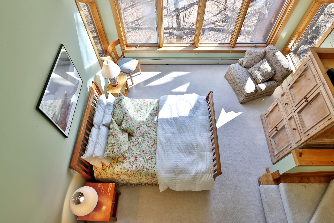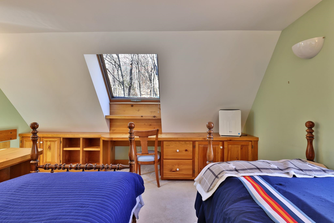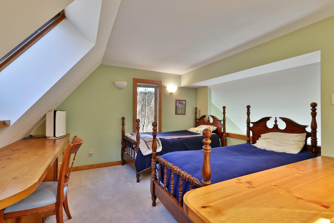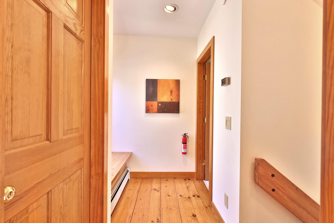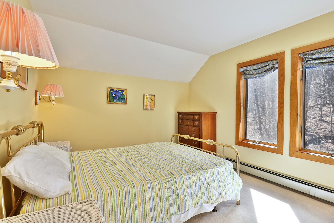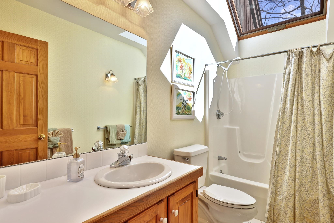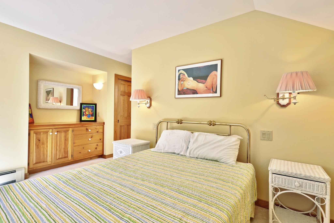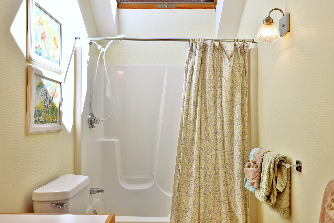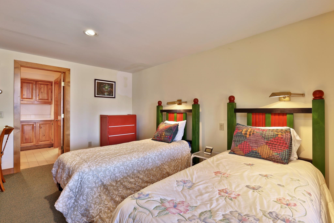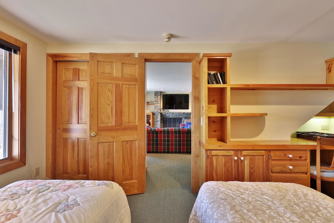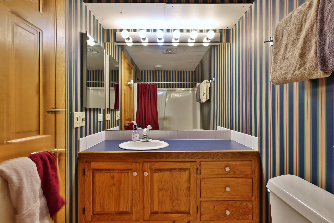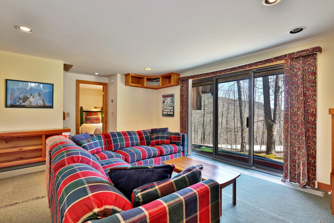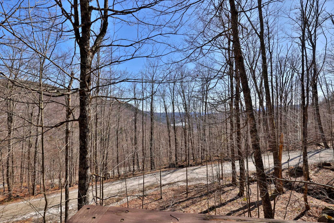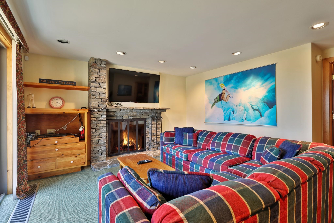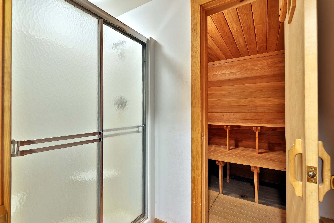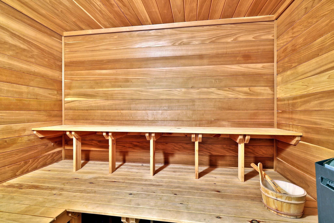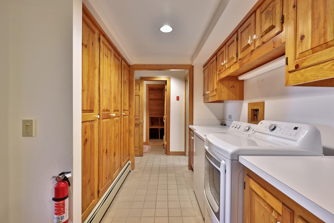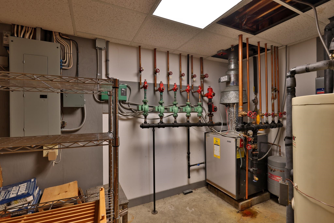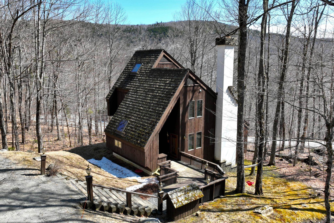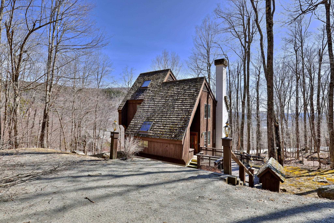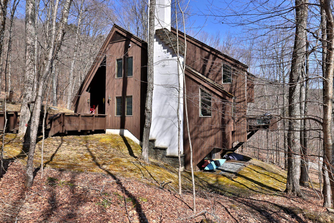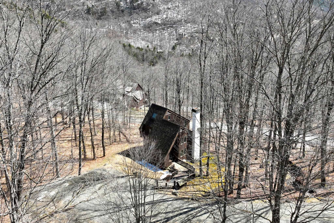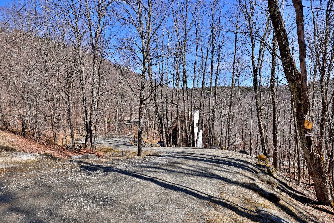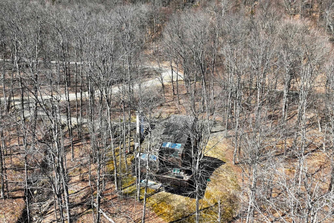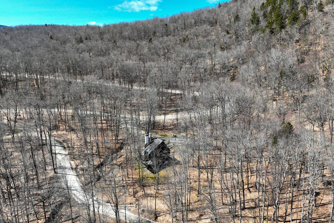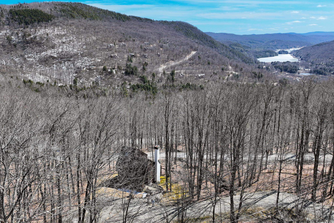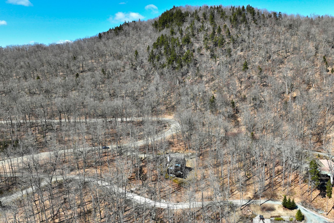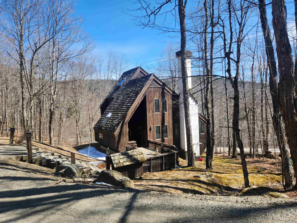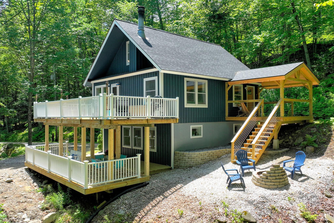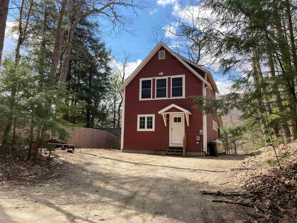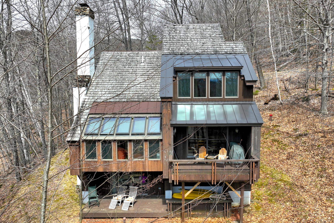1 of 60






General Property Information
- Property Status:
- Active
- Price:
- $699, 000
- Assessed:
- $0
- Assessed Year:
- County:
- VT-Windsor
- Acres:
- 1.43
- Property Type:
- Single Family
- Year Built:
- 1995
- Agency/Brokerage:
- Marni Rieger
KW Vermont - Bedrooms:
- 4
- Total Baths:
- 4
- Sq. Ft. (Total):
- 2818
- Tax Year:
- 2024
- Taxes:
- $8, 488
- Association Fees:
Located in between the two largest ski resorts in the East- Killington and Okemo Mountain Resorts. Custom design & built 4 bedroom/ 4 bathroom Hawk home faces directly South and affords beautiful seasonal lake and mountain views from this gorgeous open concept contemporary with loads of glass pouring in natural sunlight in every room and lovely wood floors throughout. The floor plan is ideal for entertaining family and friends. As you enter this inviting home, you walk through a covered front entry into a mudroom that opens up to the main living space consisting of the kitchen, dining area w/ slider door to an outdoor deck, spacious living room with floor to ceiling fieldstone wood burning fireplace, bathroom & bedroom with private access to the bathroom. Travel upstairs to the two ensuites. One of the bedrooms is considered the primary bedroom w/ sweet views, a private working or sleeping loft, and a bathroom with an oversized jetted tub. The lower level of the home is perfect for chilling out after a long day of outdoor play in the recreation room w/ board games, TV or cozy up next to the fireplace with a great book. There is a bedroom on this level, full bathroom, sauna room with its own shower, laundry station area, and mechanical room. The home is being sold furnished. The current owner has done some short term rental. This property could be a very strong STR investment property or use it for yourself. Hawk homeowners enjoy lake access to Lake Amherst & other amenities!
Interior Features
- # Of Stories:
- 2.5
- Sq. Ft. (Total):
- 2818
- Sq. Ft. (Above Ground):
- 2818
- Sq. Ft. (Below Ground):
- 0
- Sq. Ft. Unfinished:
- 0
- Rooms:
- 9
- Bedrooms:
- 4
- Baths:
- 4
- Interior Desc:
- Cathedral Ceiling, Ceiling Fan, Dining Area, Draperies, Fireplace - Screens/Equip, Fireplace - Wood, Furnished, Hearth, Kitchen Island, Kitchen/Dining, Kitchen/Family, Kitchen/Living, Living/Dining, Primary BR w/ BA, Natural Light, Natural Woodwork, Sauna, Security, Skylight, Soaking Tub, Storage - Indoor, Vaulted Ceiling, Whirlpool Tub, Window Treatment, Programmable Thermostat, Laundry - Basement
- Appliances Included:
- Dishwasher, Dryer, Microwave, Oven - Double, Range - Gas, Refrigerator, Washer, Water Heater - Owned
- Flooring:
- Carpet, Hardwood, Softwood, Wood
- Heating Cooling Fuel:
- Water Heater:
- Basement Desc:
- Climate Controlled, Concrete, Concrete Floor, Daylight, Finished, Full, Slab, Stairs - Interior, Storage Space, Walkout, Interior Access, Exterior Access
Exterior Features
- Style of Residence:
- Chalet, Contemporary, Multi-Level, Walkout Lower Level
- House Color:
- Dark Brown
- Time Share:
- No
- Resort:
- Yes
- Exterior Desc:
- Exterior Details:
- Trash, Deck, Natural Shade, Porch - Covered, Storage, Window Screens
- Amenities/Services:
- Land Desc.:
- Country Setting, Lake View, Level, Mountain View, Open, PRD/PUD, Recreational, Rolling, Sloping, Trail/Near Trail, View, Walking Trails, Water View, Wooded, Mountain, Near Country Club, Near Golf Course, Near Paths, Near Shopping, Near Skiing, Near Snowmobile Trails, Rural, Near ATV Trail
- Suitable Land Usage:
- Residential
- Roof Desc.:
- Shingle - Wood
- Driveway Desc.:
- Dirt, Gravel
- Foundation Desc.:
- Concrete
- Sewer Desc.:
- Community
- Garage/Parking:
- No
- Garage Spaces:
- 0
- Road Frontage:
- 100
Other Information
- List Date:
- 2025-04-22
- Last Updated:


