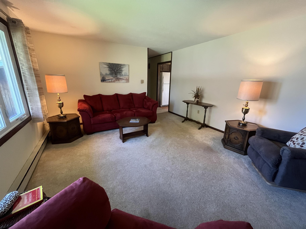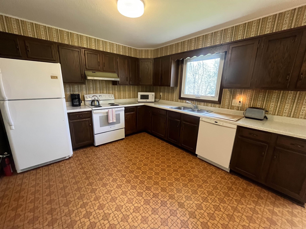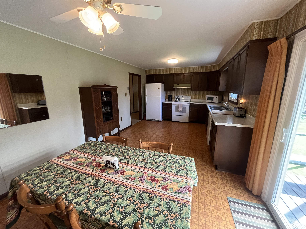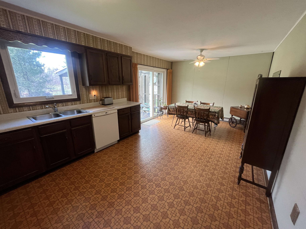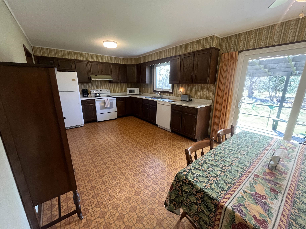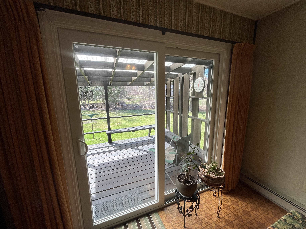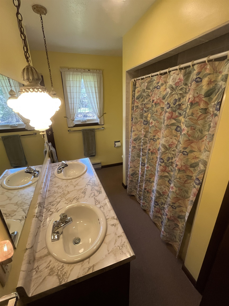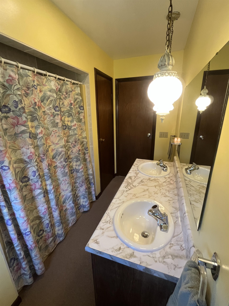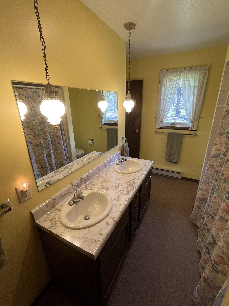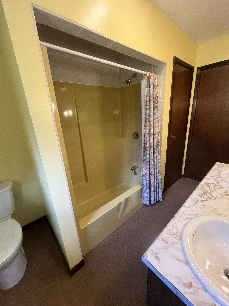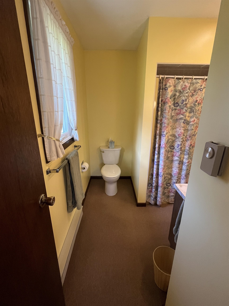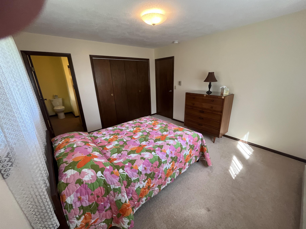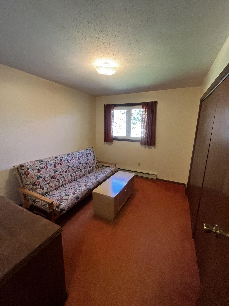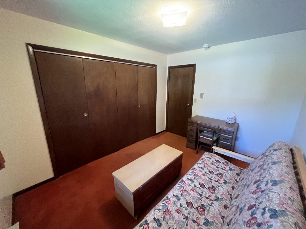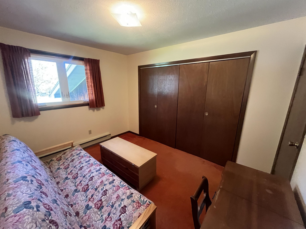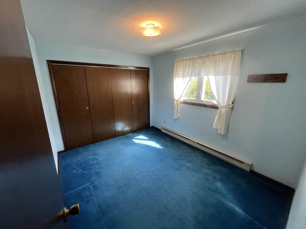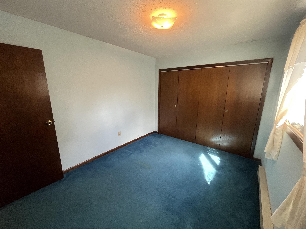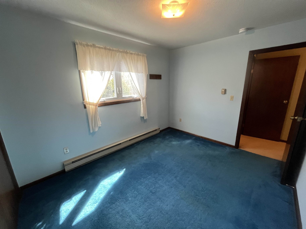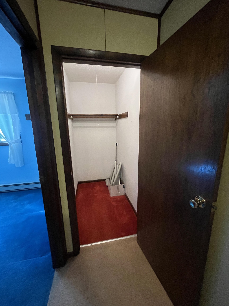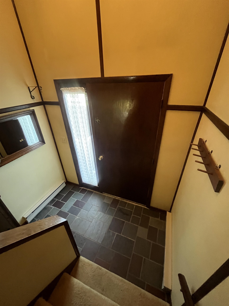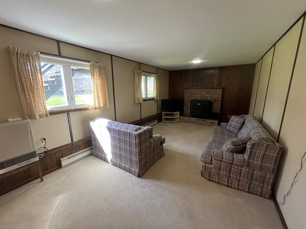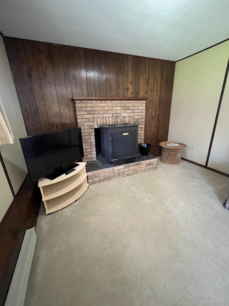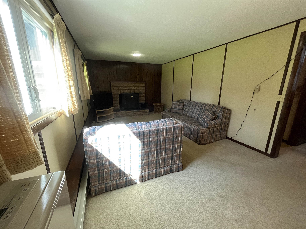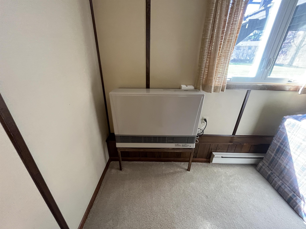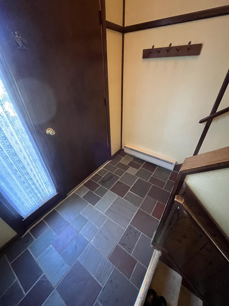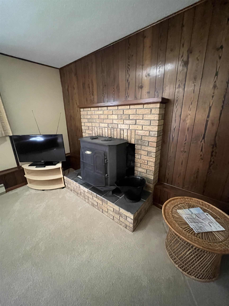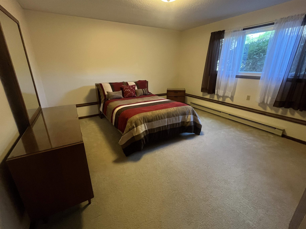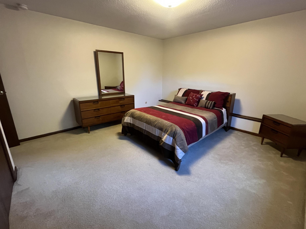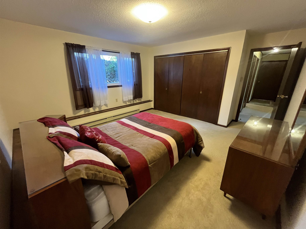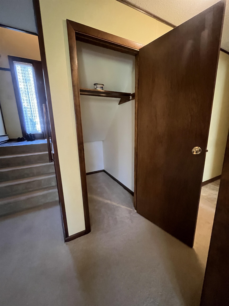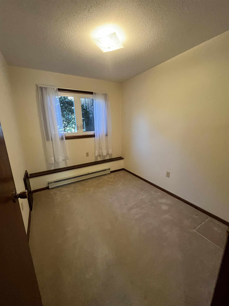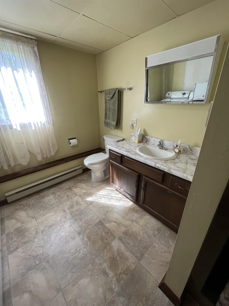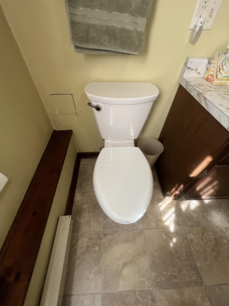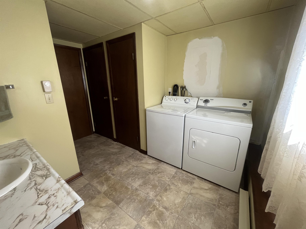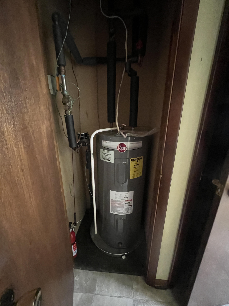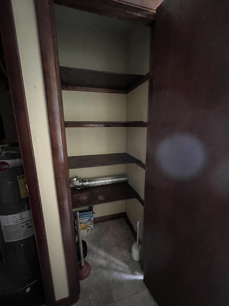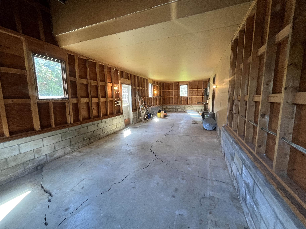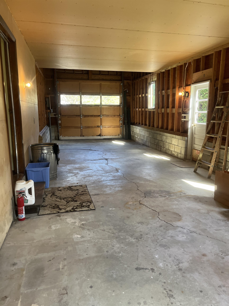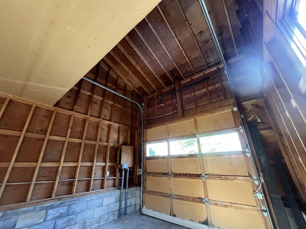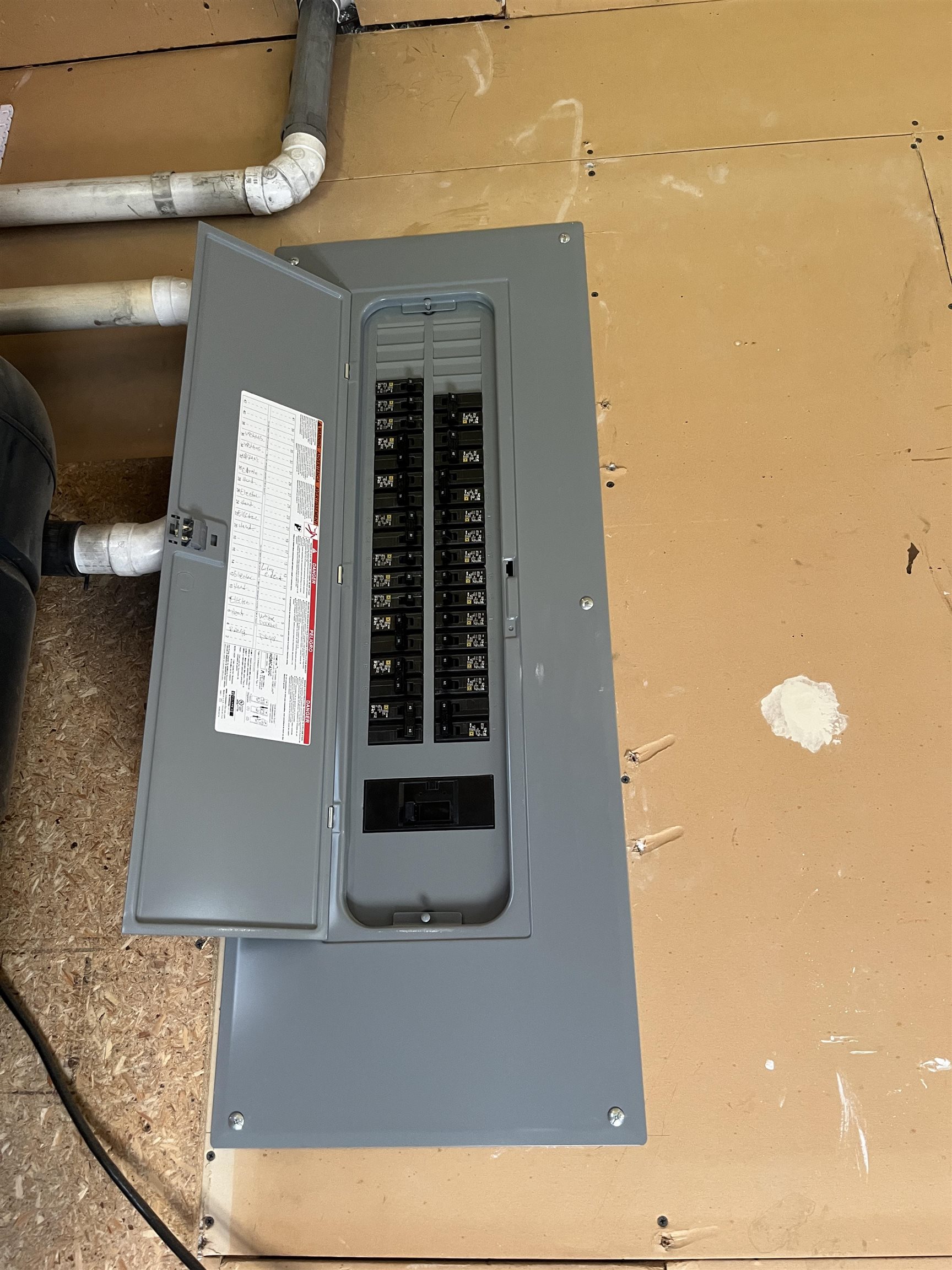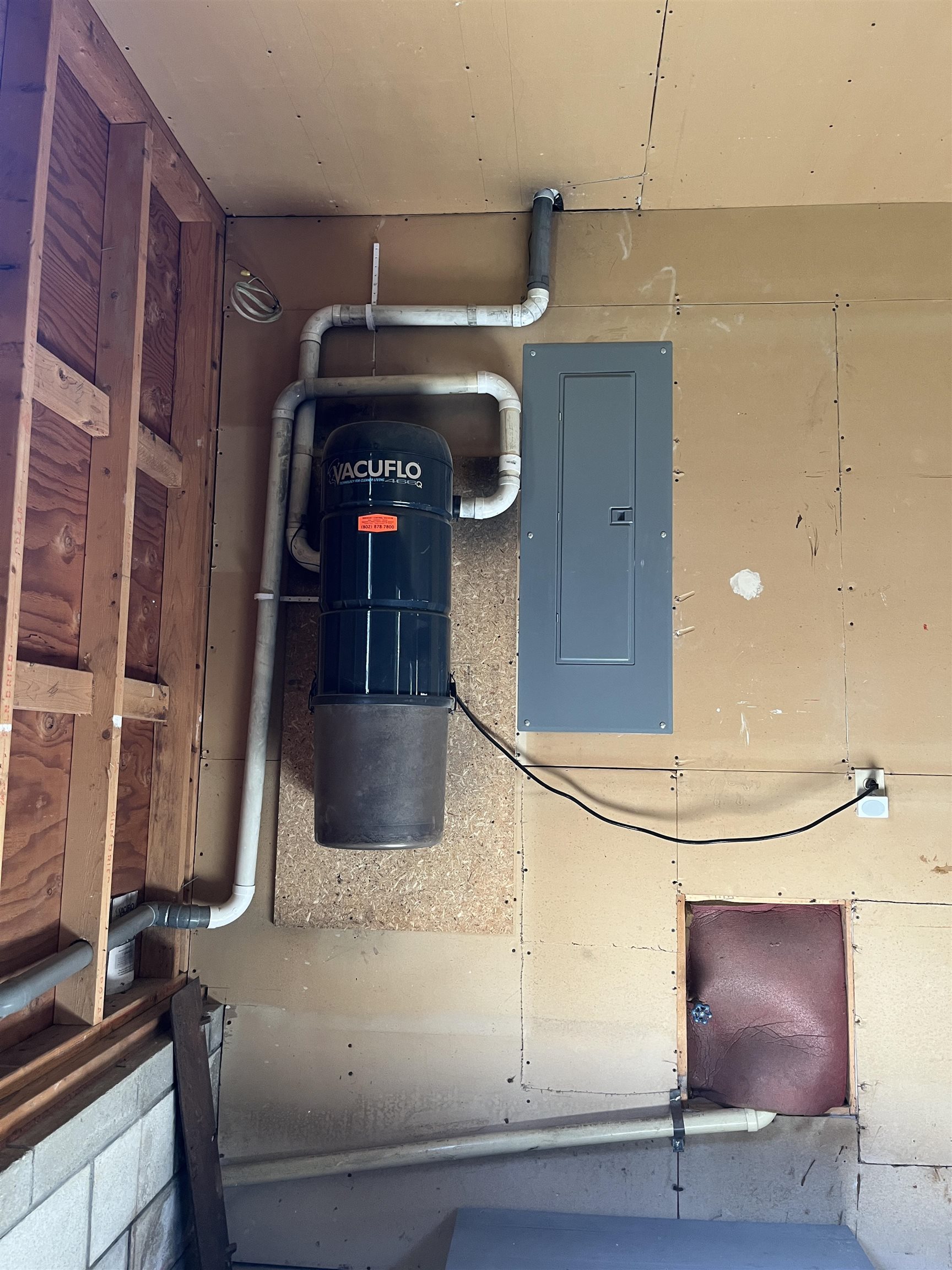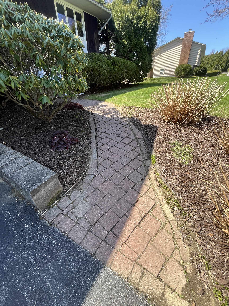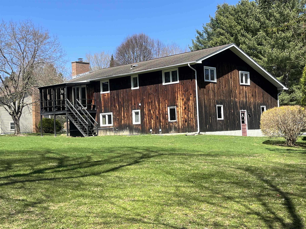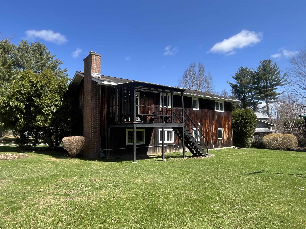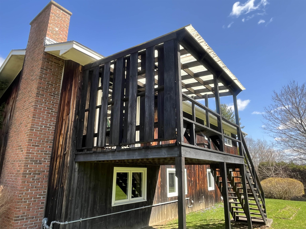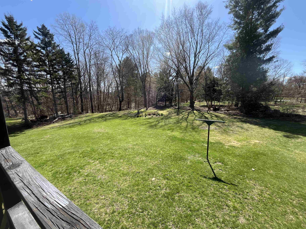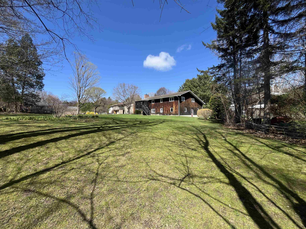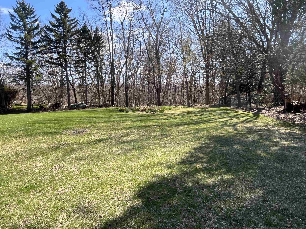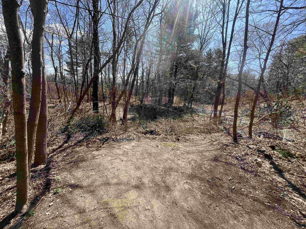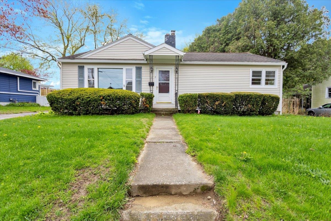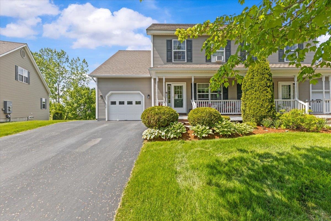1 of 60




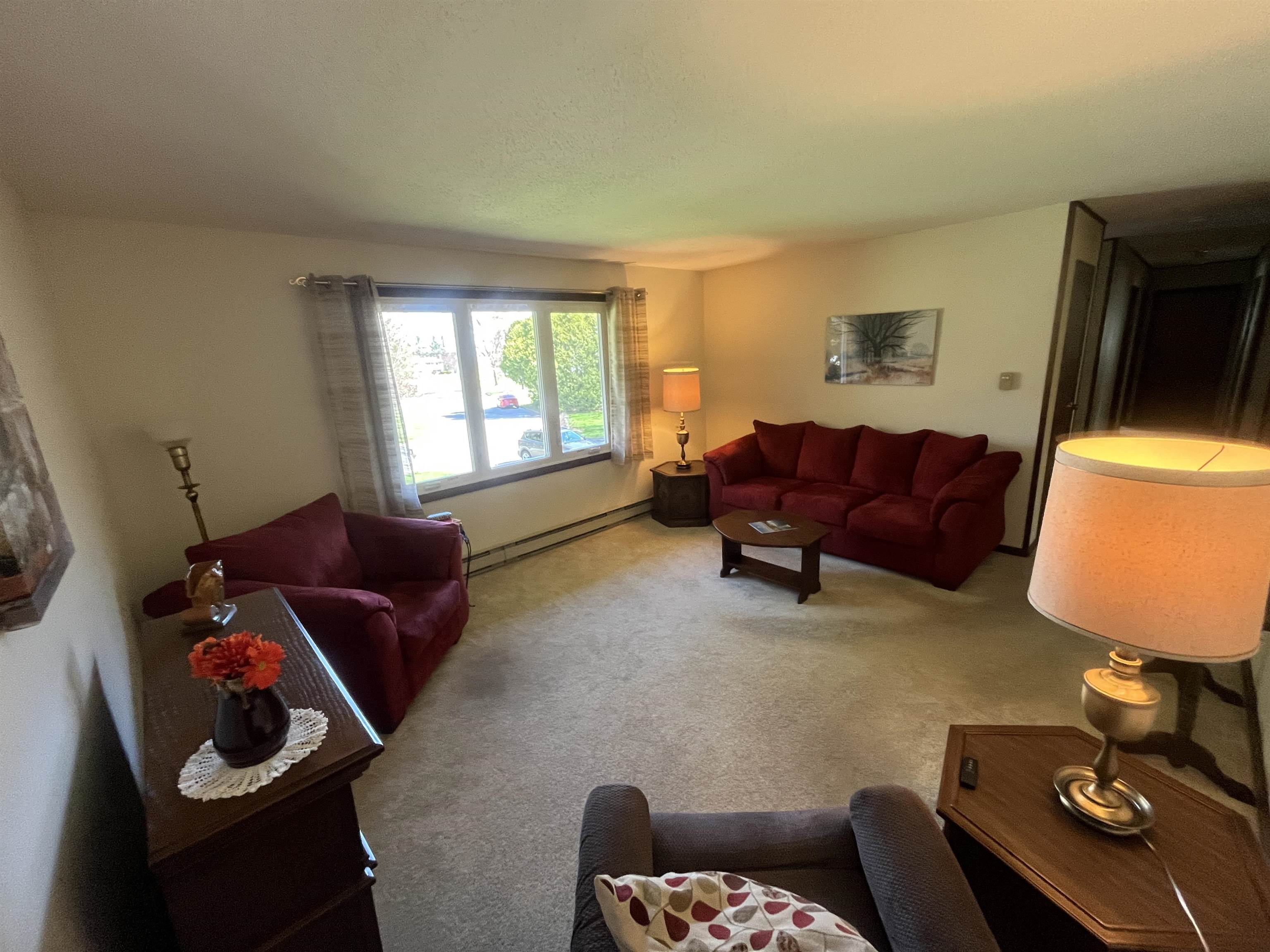

General Property Information
- Property Status:
- Active Under Contract
- Price:
- $449, 900
- Unit Number
- East
- Assessed:
- $0
- Assessed Year:
- County:
- VT-Chittenden
- Acres:
- 0.47
- Property Type:
- Single Family
- Year Built:
- 1974
- Agency/Brokerage:
- Jacqueline Marino
RE/MAX North Professionals - Bedrooms:
- 4
- Total Baths:
- 2
- Sq. Ft. (Total):
- 2044
- Tax Year:
- 2024
- Taxes:
- $6, 622
- Association Fees:
Pride of ownership is what you'll find throughout this 2000+ sqft. So. Burlington home. This 3-4 bedrooms, 2 baths, has been very well cared for by its original owner since 1974.? Unlike a typical split-level, this home feels more like a two-story, thanks to its many large, standard-size windows on the lower level and unusually low foundation wall. The main level boasts generously sized rooms, including 3 bedrooms and a full bath connected to the primary bedroom.? The lower level offers an option for an additional bedroom, a family room with a brick hearth with woodstove, a cozy bonus room perfect for an office/crafts, and a large 3/4 bath and laundry room. Great storage with large closets in every bedroom, a sizable walk-in closet(6x3.5) on the main level, large linen closets in both bathrooms, and 2 coat closets at the top and bottom of the stairwell.? Many updates reflect the care of this home, all windows in the main house have been replaced with vinyl windows, central and an upgraded large electrical panel. The extended tandem garage (14x40) with an oversized door and 15+ft clearance in the front section, can easily accommodate 2 cars, an RV and more.? The .47-acre lot is one of the largest in the neighborhood. Located on the edge of the subdivision surrounded by trees on two sides, it offers exceptional privacy. There are many mature perennial plants, flowers and flowering crabapple trees. Home is an estate and must be sold "as is". All dimensions are approximate.
Interior Features
- # Of Stories:
- 1
- Sq. Ft. (Total):
- 2044
- Sq. Ft. (Above Ground):
- 1212
- Sq. Ft. (Below Ground):
- 832
- Sq. Ft. Unfinished:
- 0
- Rooms:
- 8
- Bedrooms:
- 4
- Baths:
- 2
- Interior Desc:
- Ceiling Fan
- Appliances Included:
- Dishwasher, Dishwasher - Energy Star, Dryer, Range - Electric, Refrigerator, Washer, Water Heater - Electric
- Flooring:
- Carpet, Vinyl
- Heating Cooling Fuel:
- Water Heater:
- Basement Desc:
- Partially Finished, Walkout
Exterior Features
- Style of Residence:
- Split Entry
- House Color:
- Brown
- Time Share:
- No
- Resort:
- Exterior Desc:
- Exterior Details:
- Balcony, Deck
- Amenities/Services:
- Land Desc.:
- Neighborhood
- Suitable Land Usage:
- Recreation
- Roof Desc.:
- Shingle - Asphalt
- Driveway Desc.:
- Paved
- Foundation Desc.:
- Block
- Sewer Desc.:
- Public
- Garage/Parking:
- Yes
- Garage Spaces:
- 2
- Road Frontage:
- 80
Other Information
- List Date:
- 2025-04-23
- Last Updated:


