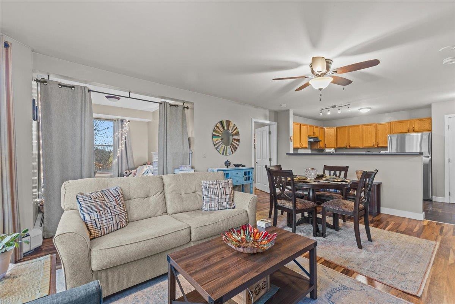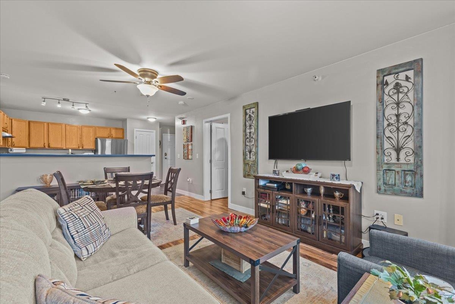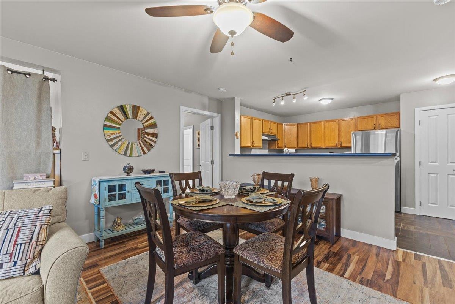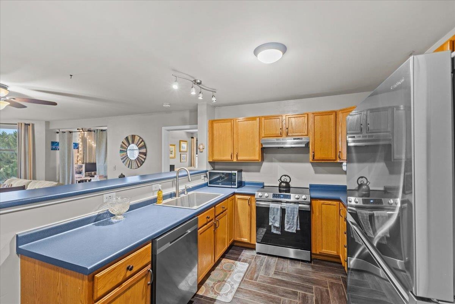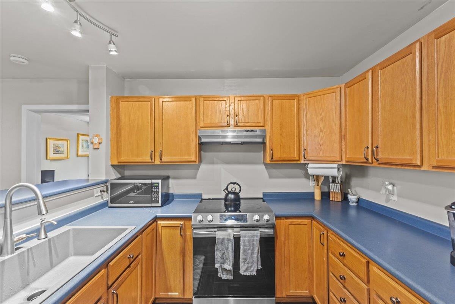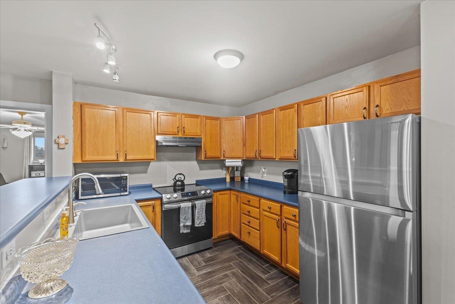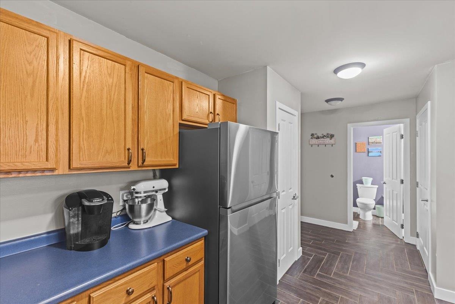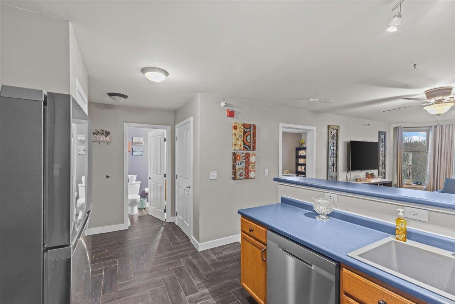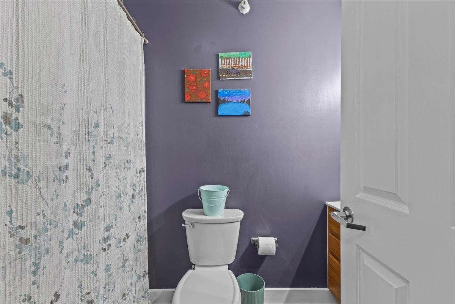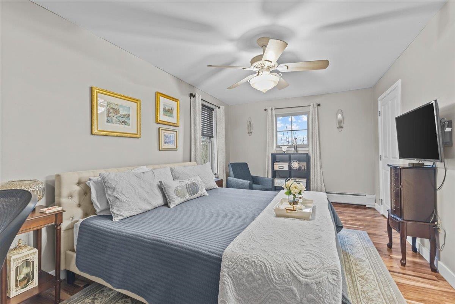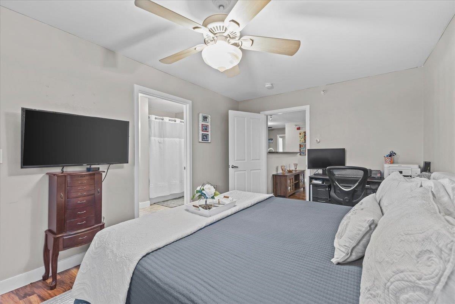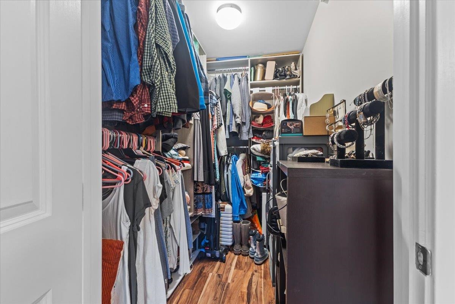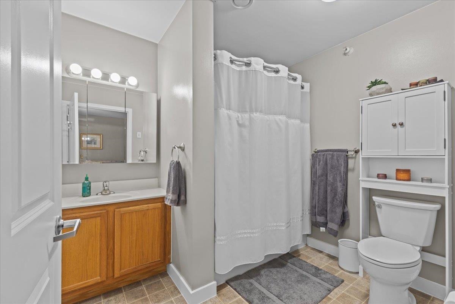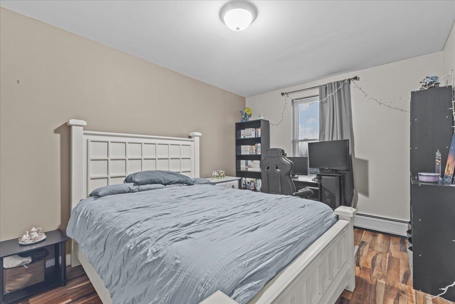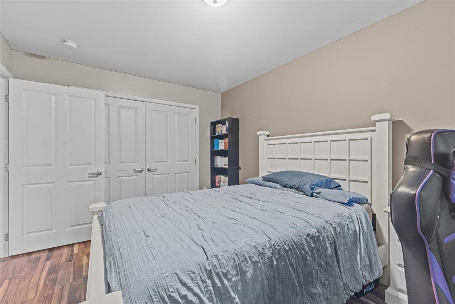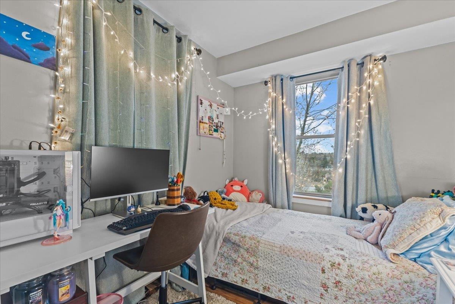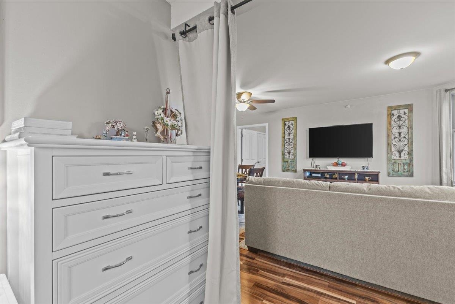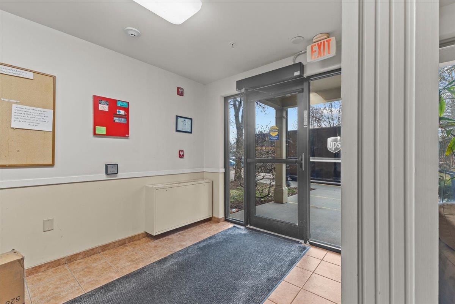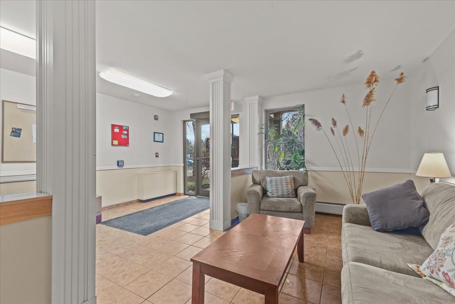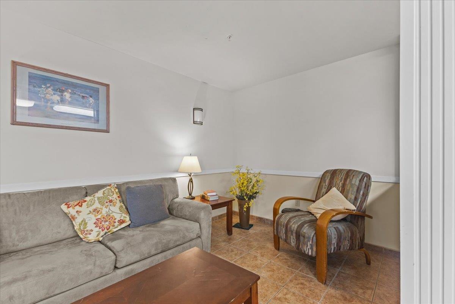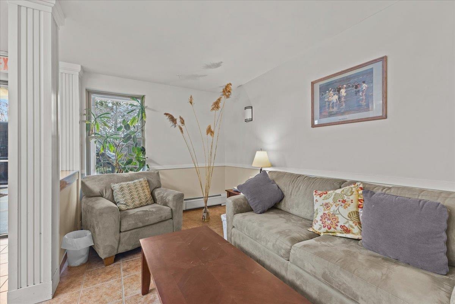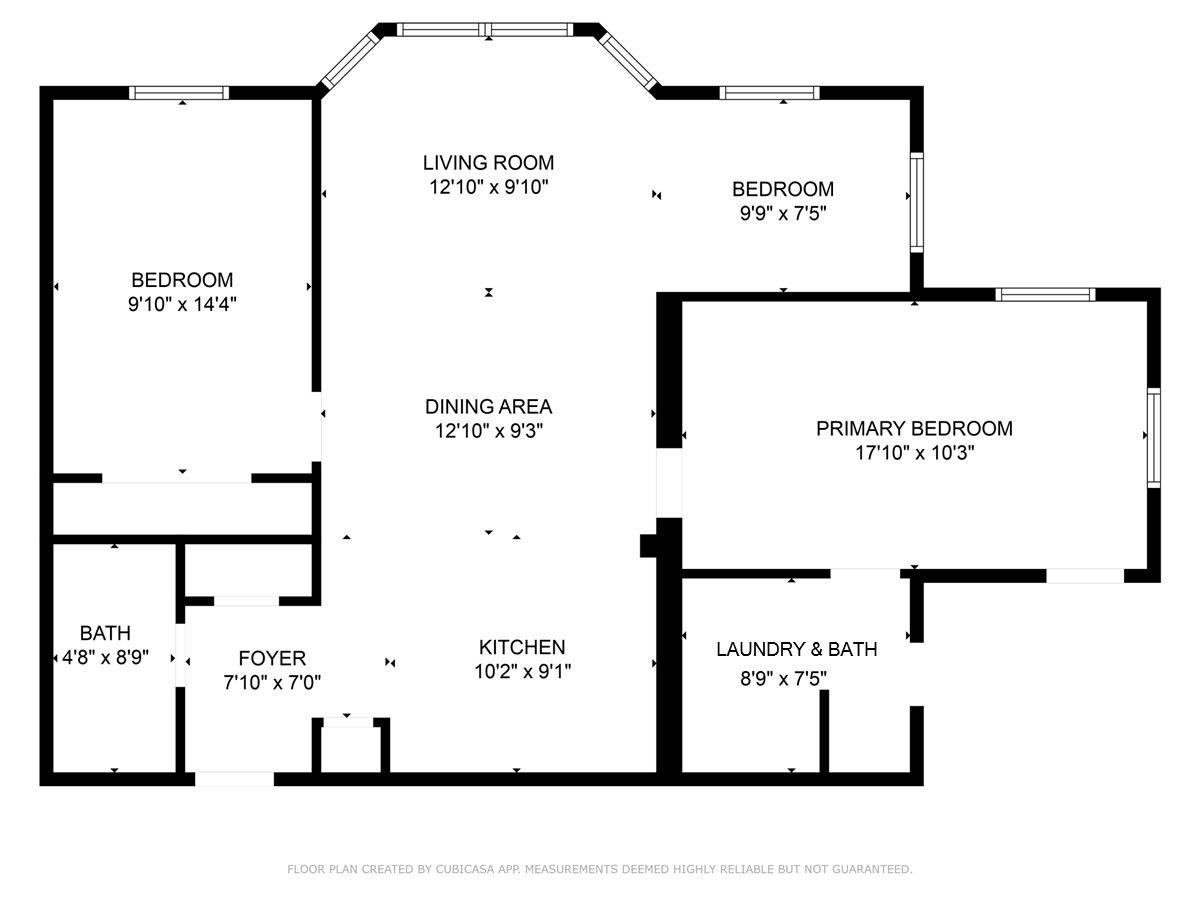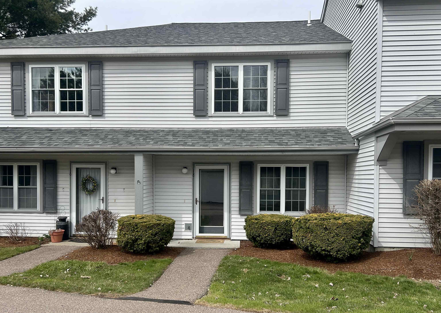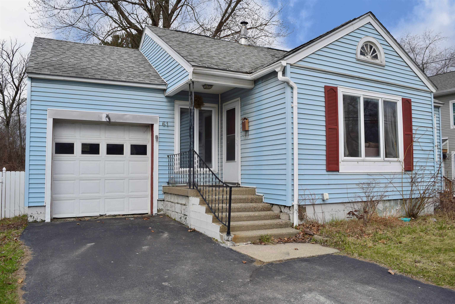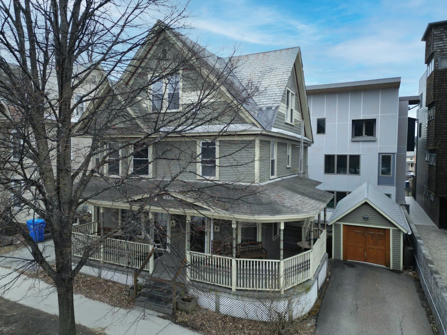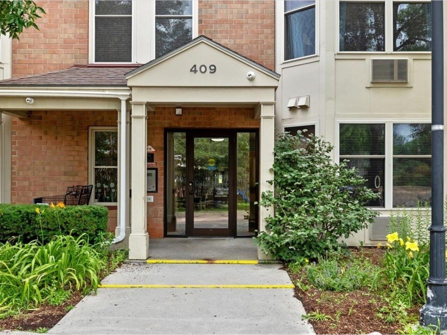1 of 28
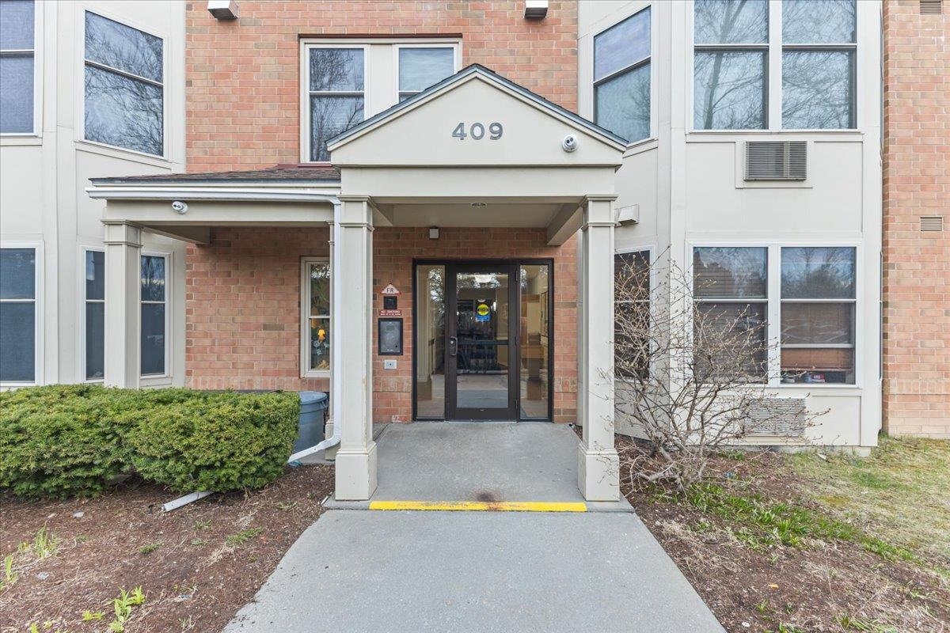
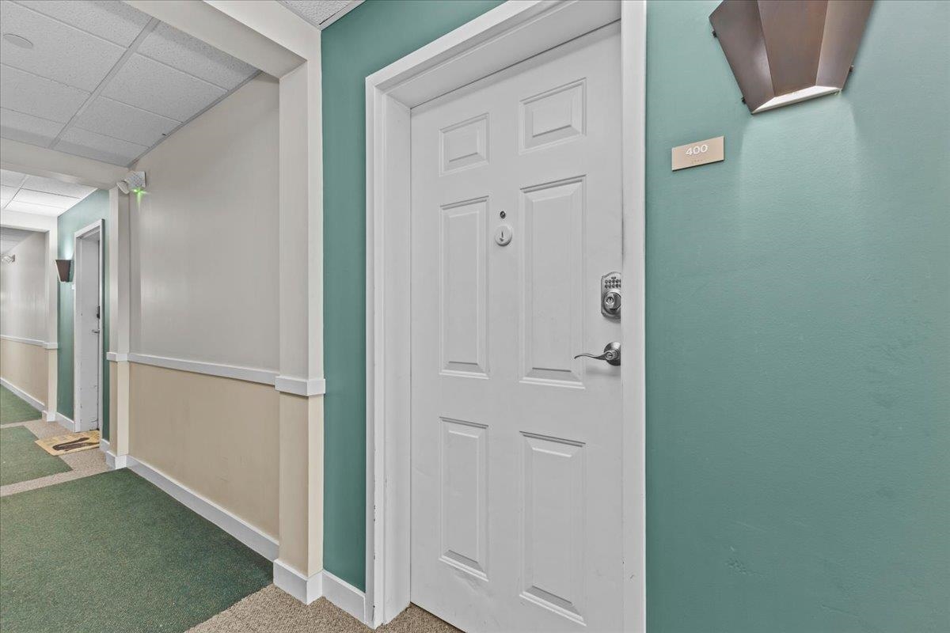
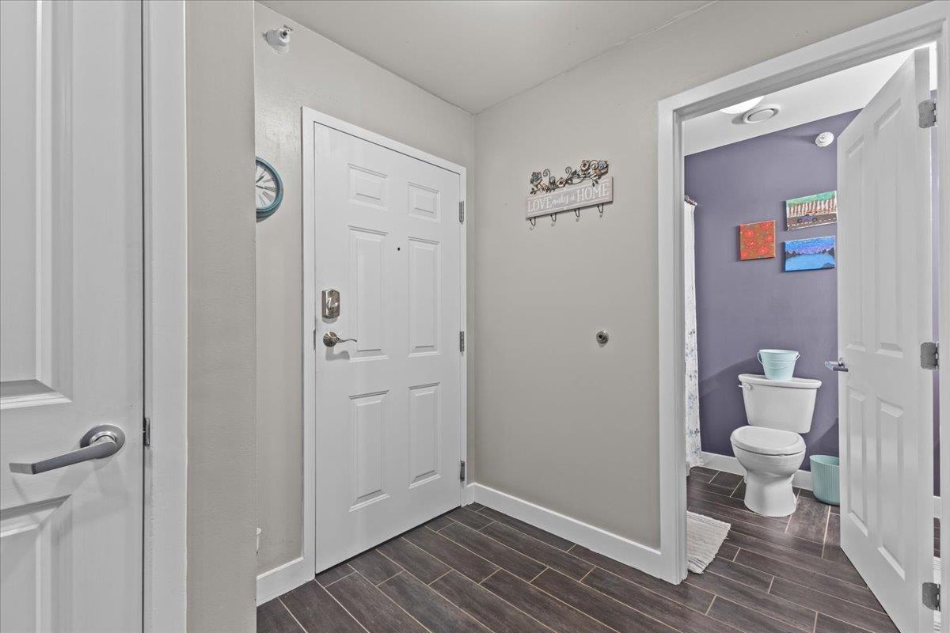
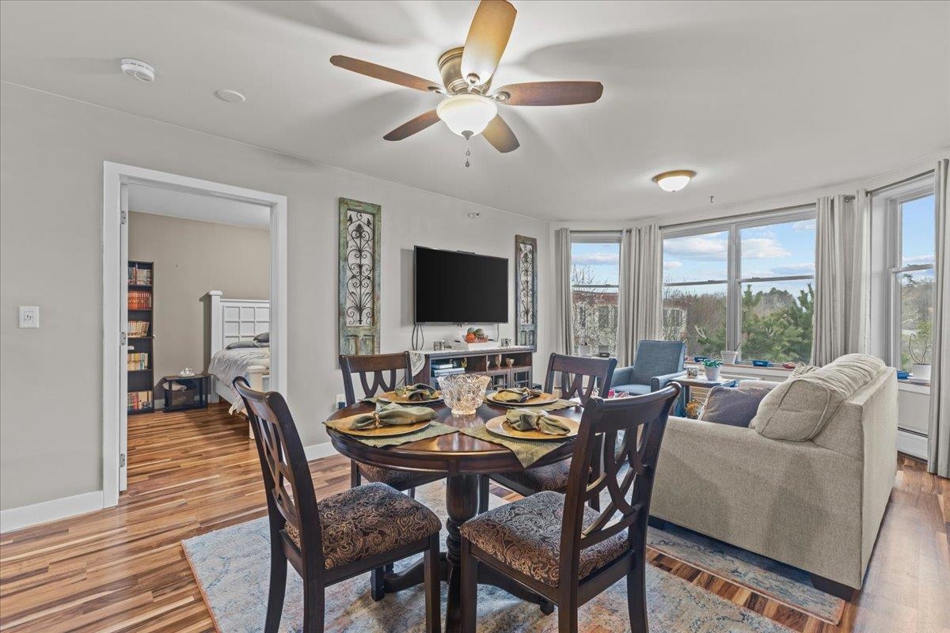
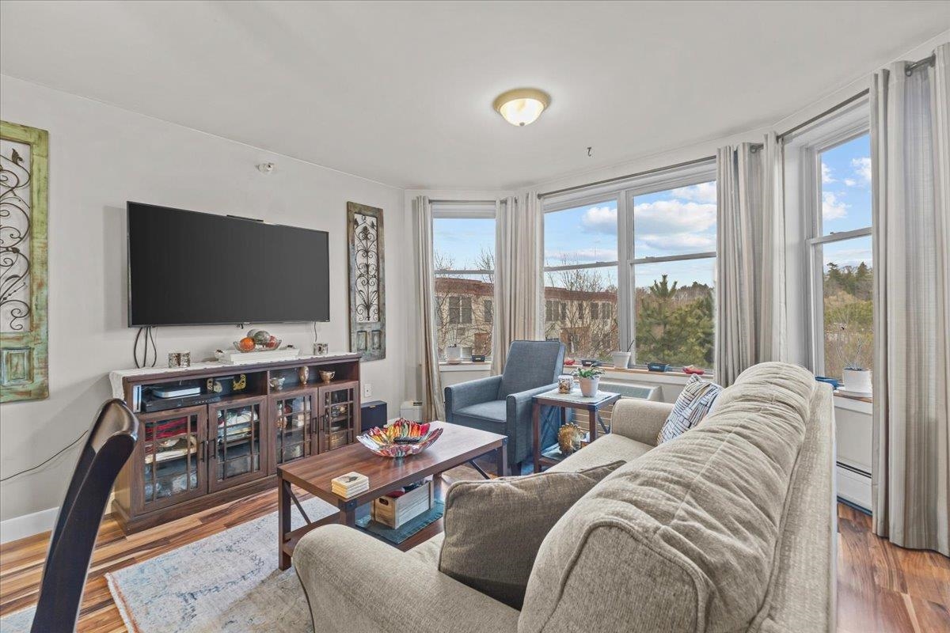
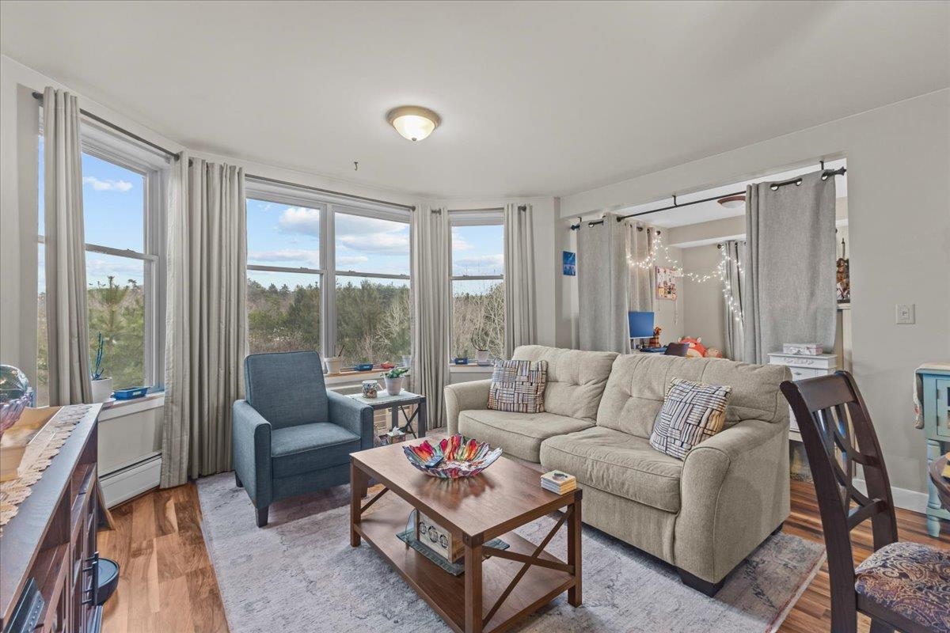
General Property Information
- Property Status:
- Active
- Price:
- $305, 000
- Unit Number
- 400
- Assessed:
- $0
- Assessed Year:
- County:
- VT-Chittenden
- Acres:
- 0.00
- Property Type:
- Condo
- Year Built:
- 2004
- Agency/Brokerage:
- Matt Havers
Flat Fee Real Estate - Bedrooms:
- 2
- Total Baths:
- 2
- Sq. Ft. (Total):
- 1142
- Tax Year:
- 2024
- Taxes:
- $4, 603
- Association Fees:
Get ready for effortless comfort in this light-filled two-bedroom, two-bath condominium with bonus office space. From the moment you enter, you're welcomed by a spacious, open layout. The heart of the home is an open-concept kitchen, designed for both functionality and entertaining. The kitchen features ample counter space, cabinetry and stainless-steel appliances. The entire living space flows seamlessly through the living and dining areas, it’s a space that invites gathering and connection. Large east facing windows floods the unit with natural light. A unique feature only offered in some of these units is extra square footage off of the living room that can be used for storage or an office space. Both bedrooms are well-proportioned that are quite simply your private space. The primary bedroom features a walk-in closet and private full bathroom. Additional perks include an assigned, covered parking space and a private storage locker on the fourth floor, adding even more value to this exceptional home. Conveniently located just minutes from restaurants, schools, shopping, and public transportation, this condo blends tranquility with urban accessibility. Whether you’re upsizing, downsizing, or planting roots for the first time, this well-appointed, sun-soaked condo offers the perfect balance of space, style, and location.
Interior Features
- # Of Stories:
- 1
- Sq. Ft. (Total):
- 1142
- Sq. Ft. (Above Ground):
- 1142
- Sq. Ft. (Below Ground):
- 0
- Sq. Ft. Unfinished:
- 0
- Rooms:
- 5
- Bedrooms:
- 2
- Baths:
- 2
- Interior Desc:
- Elevator, Kitchen/Dining, Primary BR w/ BA, Natural Light, Walk-in Closet
- Appliances Included:
- Dishwasher, Range Hood, Range - Electric, Refrigerator
- Flooring:
- Tile, Vinyl Plank
- Heating Cooling Fuel:
- Water Heater:
- Basement Desc:
Exterior Features
- Style of Residence:
- Flat
- House Color:
- Time Share:
- No
- Resort:
- Exterior Desc:
- Exterior Details:
- Natural Shade
- Amenities/Services:
- Land Desc.:
- Condo Development
- Suitable Land Usage:
- Roof Desc.:
- Membrane
- Driveway Desc.:
- Common/Shared
- Foundation Desc.:
- Poured Concrete
- Sewer Desc.:
- Public
- Garage/Parking:
- No
- Garage Spaces:
- 0
- Road Frontage:
- 0
Other Information
- List Date:
- 2025-04-23
- Last Updated:


