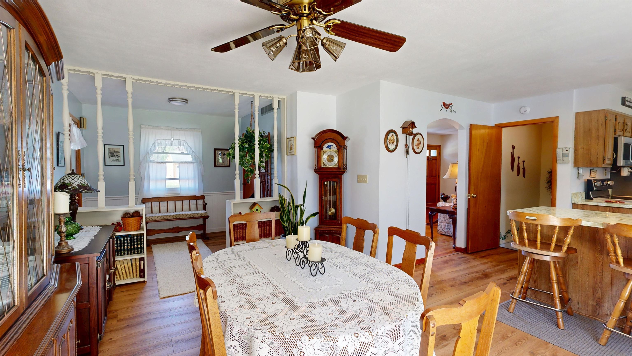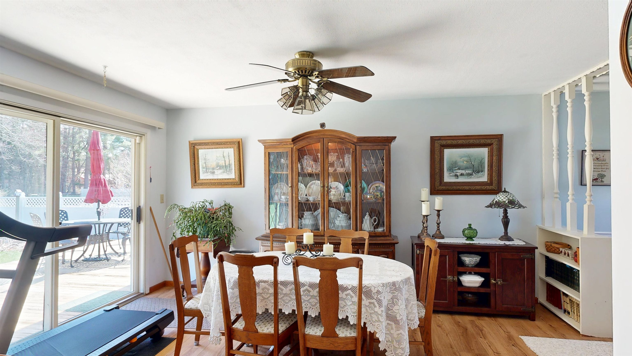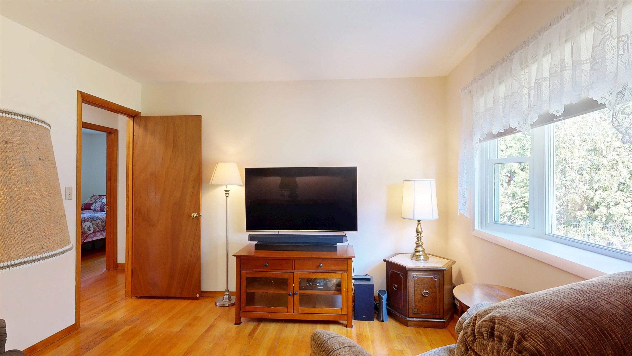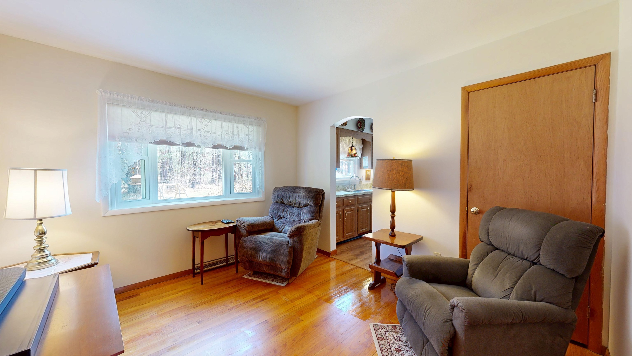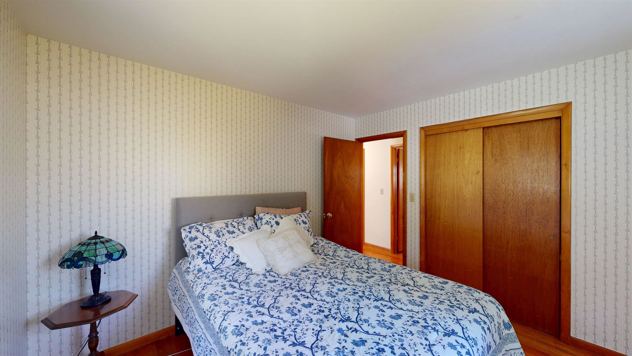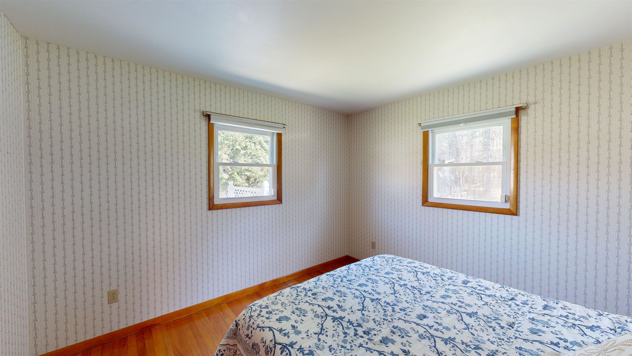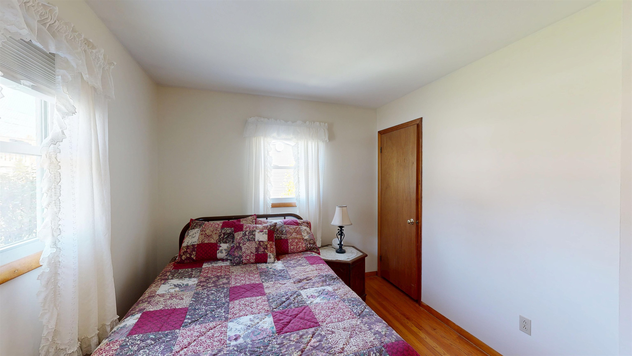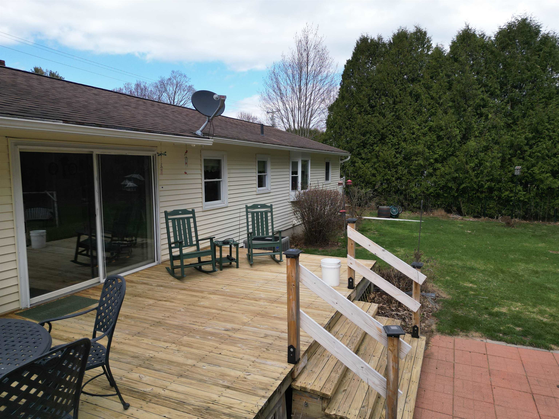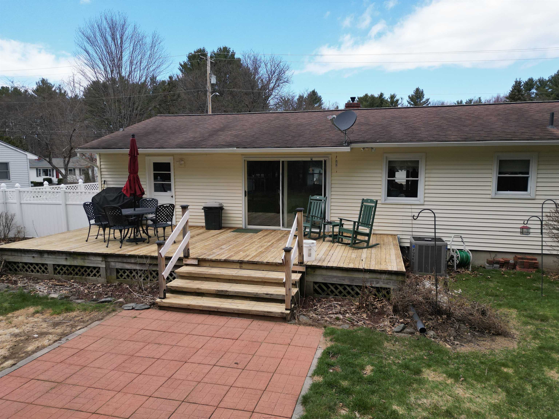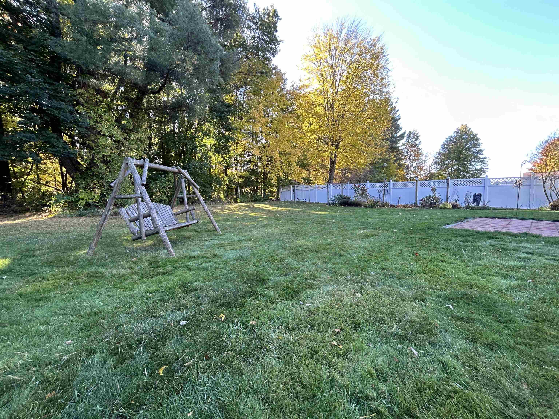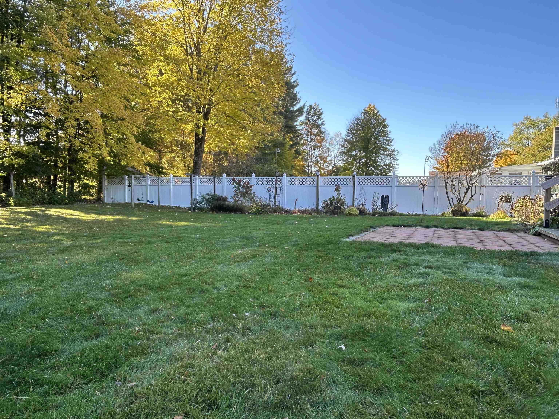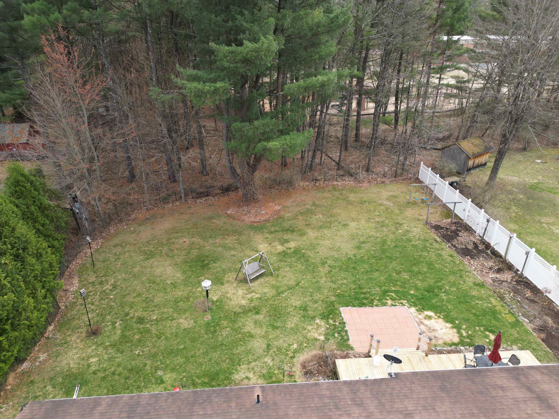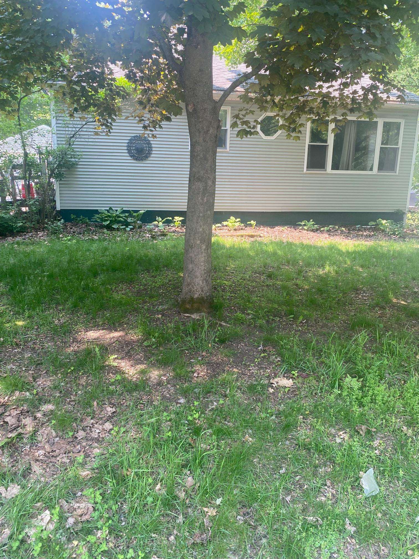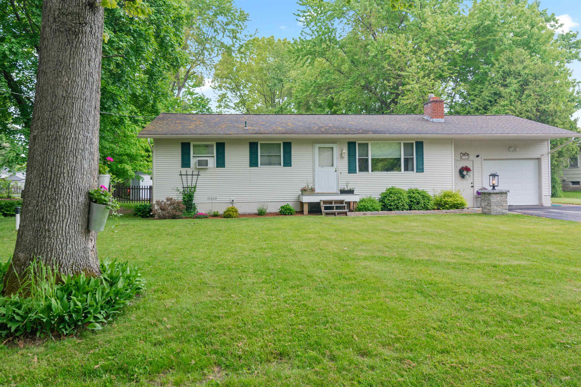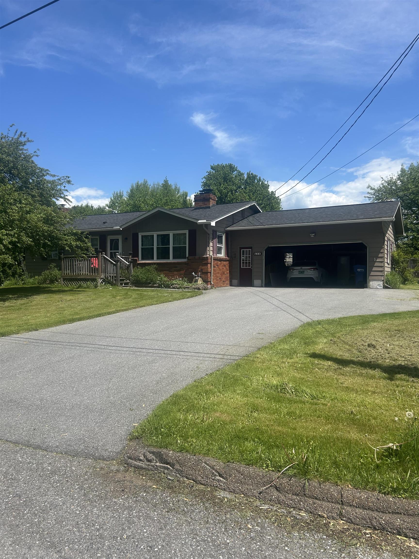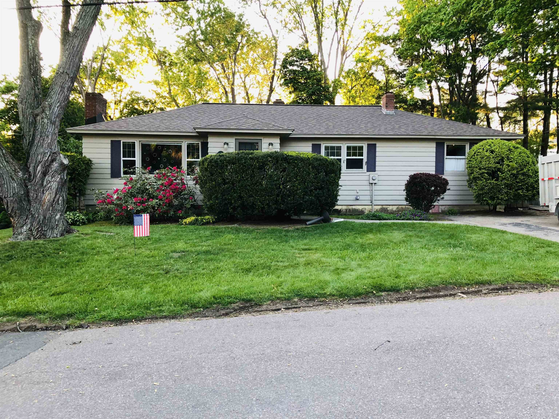1 of 18
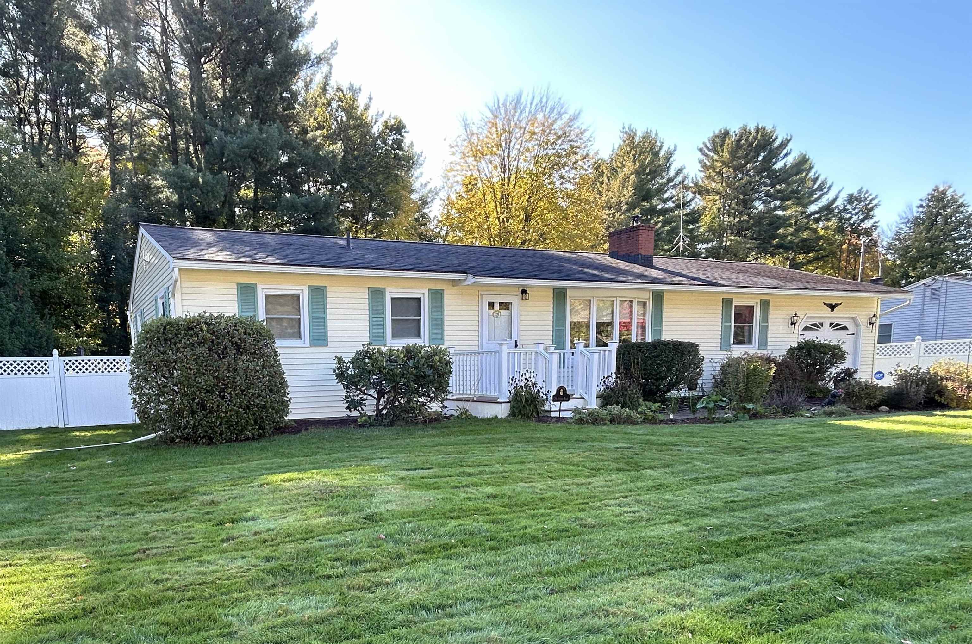
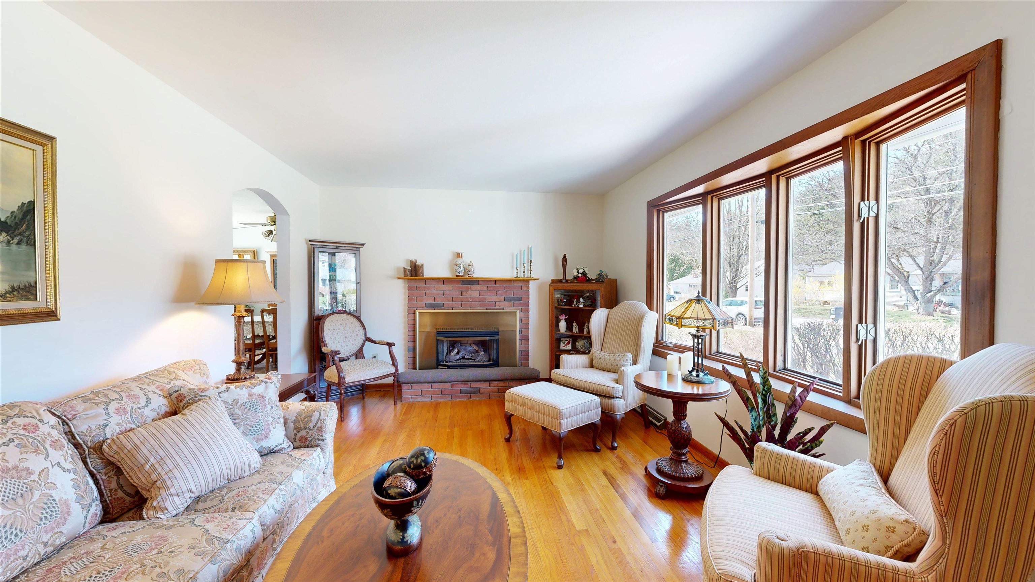
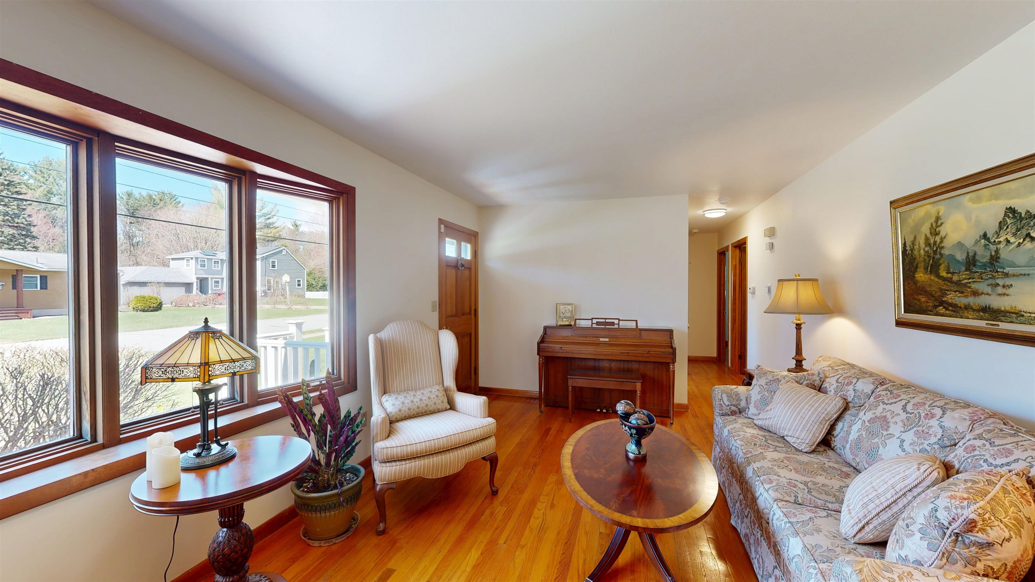
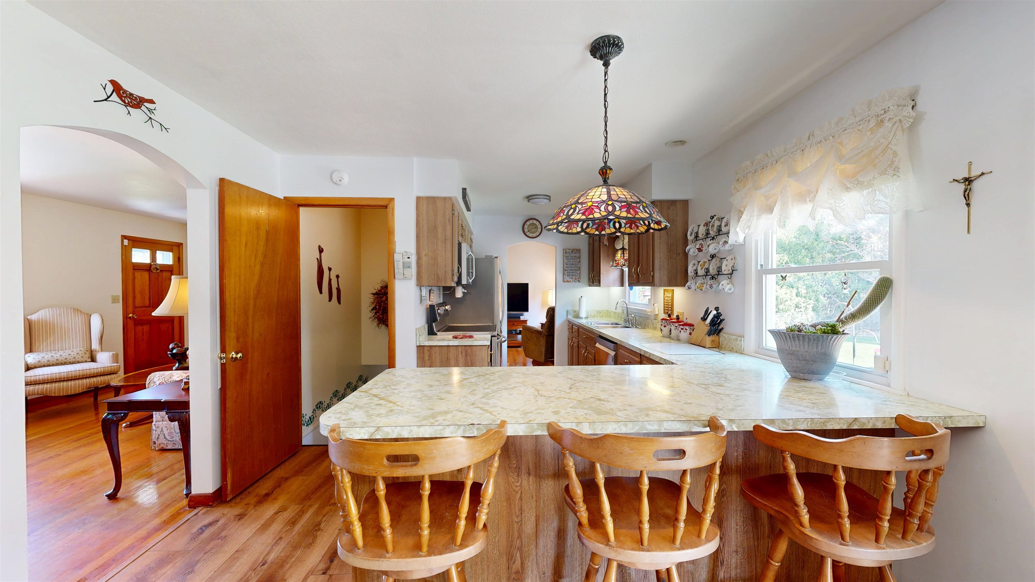
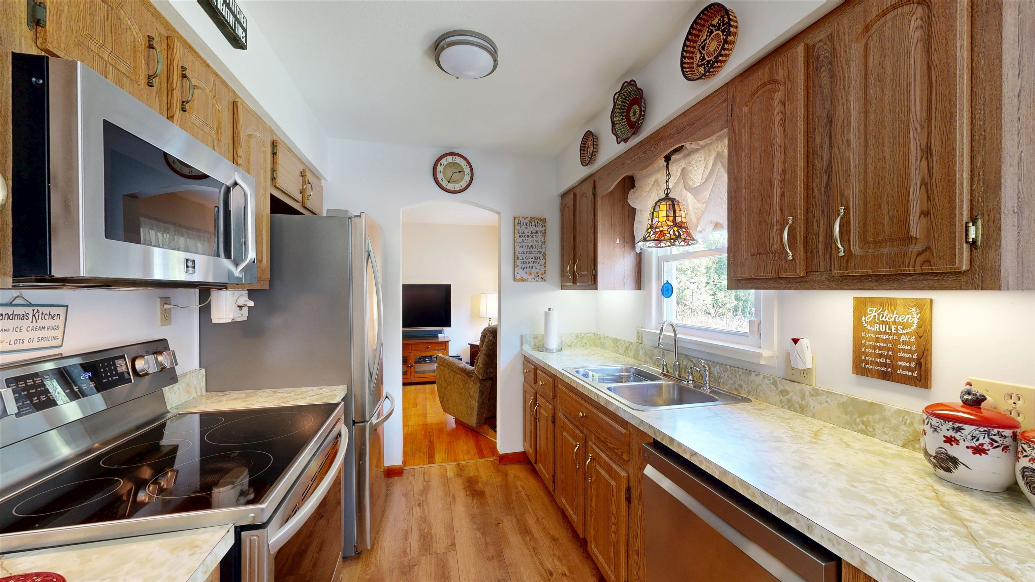
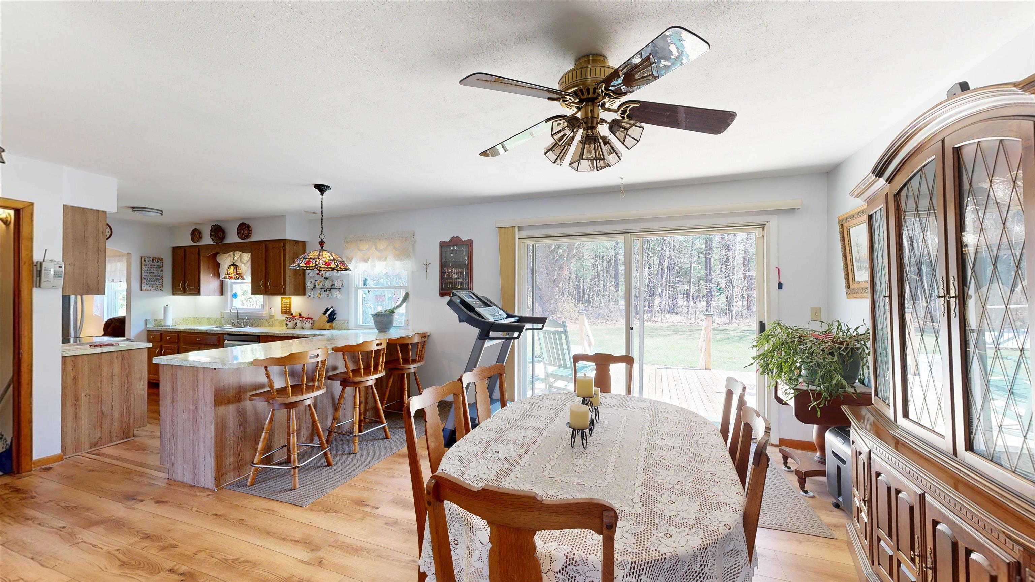
General Property Information
- Property Status:
- Active Under Contract
- Price:
- $445, 000
- Assessed:
- $0
- Assessed Year:
- County:
- VT-Chittenden
- Acres:
- 0.31
- Property Type:
- Single Family
- Year Built:
- 1968
- Agency/Brokerage:
- The Nancy Jenkins Team
Nancy Jenkins Real Estate - Bedrooms:
- 3
- Total Baths:
- 1
- Sq. Ft. (Total):
- 1526
- Tax Year:
- 2025
- Taxes:
- $6, 296
- Association Fees:
Welcome to 26 Foster Road, a beautifully maintained open concept 3-bedroom with den home nestled in a quiet Essex neighborhood. Not your typical ranch! This property offers the ideal balance of peaceful living and everyday convenience, featuring an attached garage, a large backyard, and a fantastic layout with versatile living spaces. The main floor of the home includes two cozy bedrooms and a bright, open living area. But that's not all—the finished basement expands your living options with additional rooms perfect for a home office, playroom, gym, or whatever your heart desires. The generous backyard with deck gets great afternoon sun! Backing up to Essex schools, provides a private outdoor retreat with plenty of room for relaxation, play, or gardening. For those who love the outdoors, Sandhill Park is just a short walk away, offering a seasonal pool that's perfect for cooling off during the warmer months. This home is located in a serene and quiet neighborhood, yet it's just minutes from local schools, Foster Road Recreational Park, Sandhill swimming pool, and all the amenities you need for everyday living. Close to CCTA line.
Interior Features
- # Of Stories:
- 1
- Sq. Ft. (Total):
- 1526
- Sq. Ft. (Above Ground):
- 1248
- Sq. Ft. (Below Ground):
- 278
- Sq. Ft. Unfinished:
- 682
- Rooms:
- 6
- Bedrooms:
- 3
- Baths:
- 1
- Interior Desc:
- Dining Area, Kitchen Island, Natural Light
- Appliances Included:
- Flooring:
- Heating Cooling Fuel:
- Water Heater:
- Basement Desc:
- Unfinished
Exterior Features
- Style of Residence:
- Ranch
- House Color:
- Time Share:
- No
- Resort:
- No
- Exterior Desc:
- Exterior Details:
- Deck, Patio
- Amenities/Services:
- Land Desc.:
- Sidewalks, Near School(s)
- Suitable Land Usage:
- Roof Desc.:
- Shingle
- Driveway Desc.:
- Paved
- Foundation Desc.:
- Concrete
- Sewer Desc.:
- Public
- Garage/Parking:
- Yes
- Garage Spaces:
- 1
- Road Frontage:
- 0
Other Information
- List Date:
- 2025-04-23
- Last Updated:


