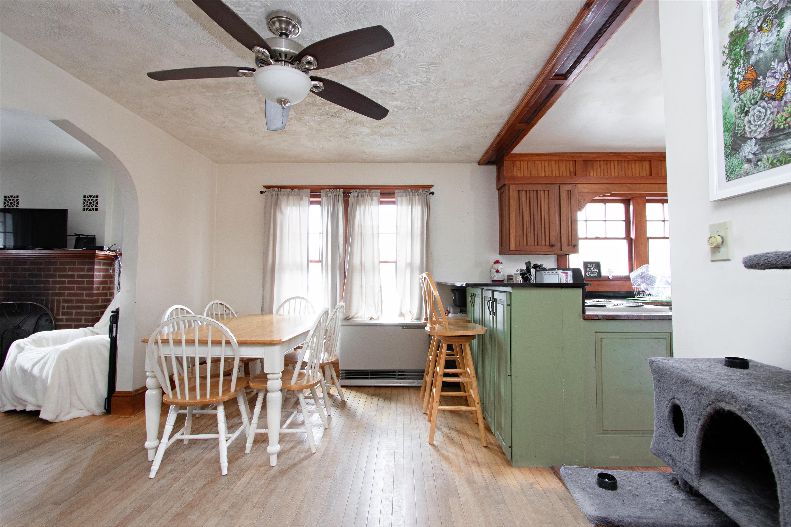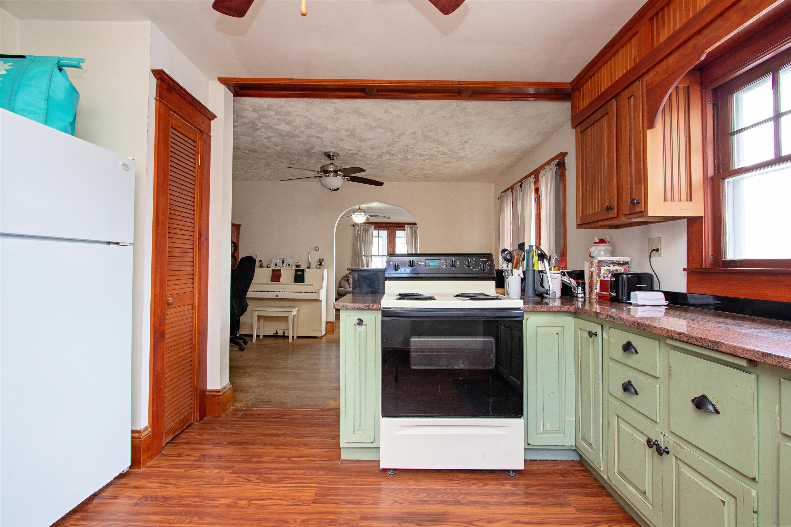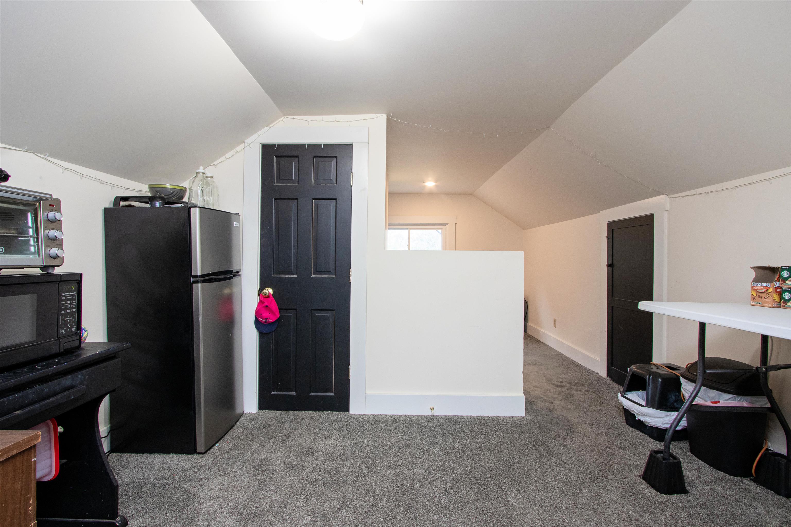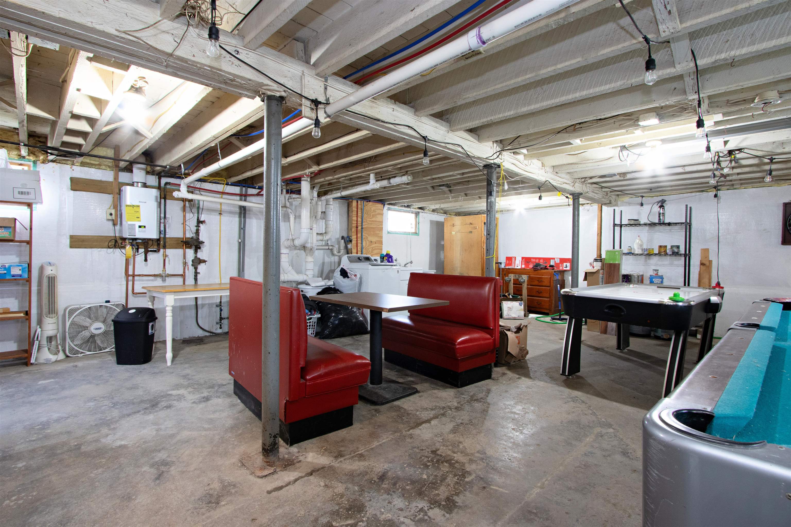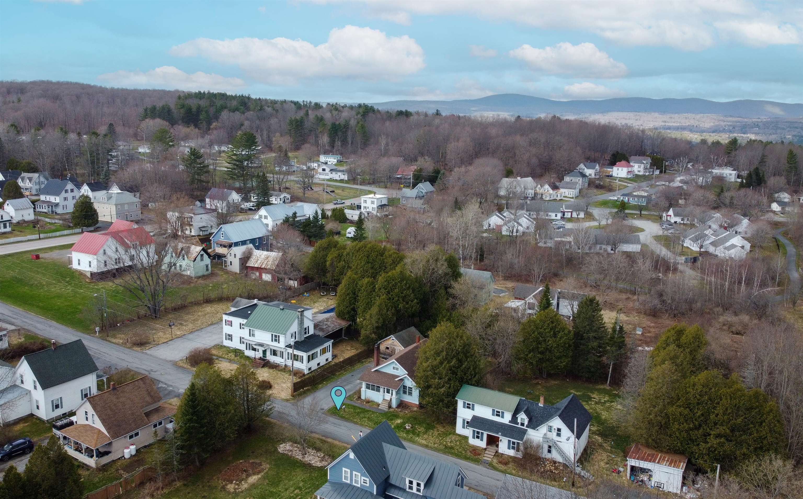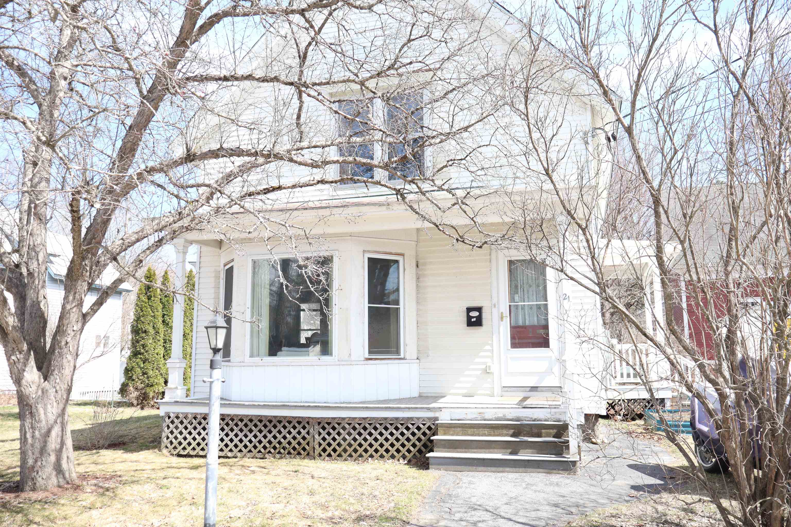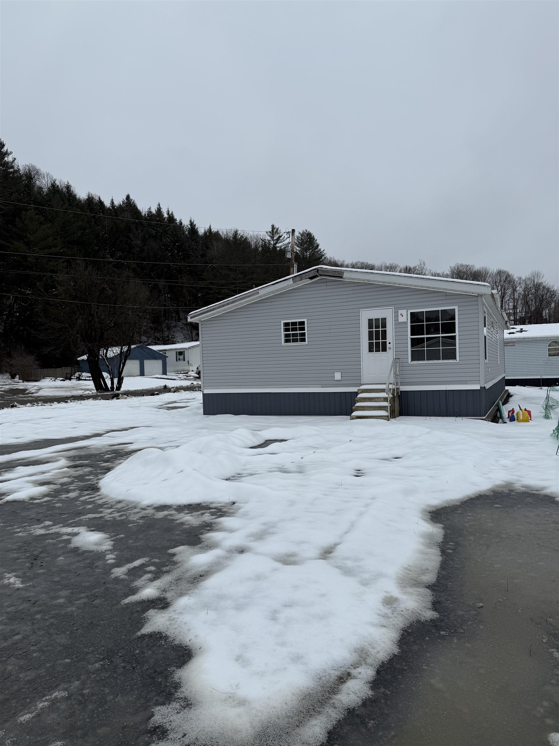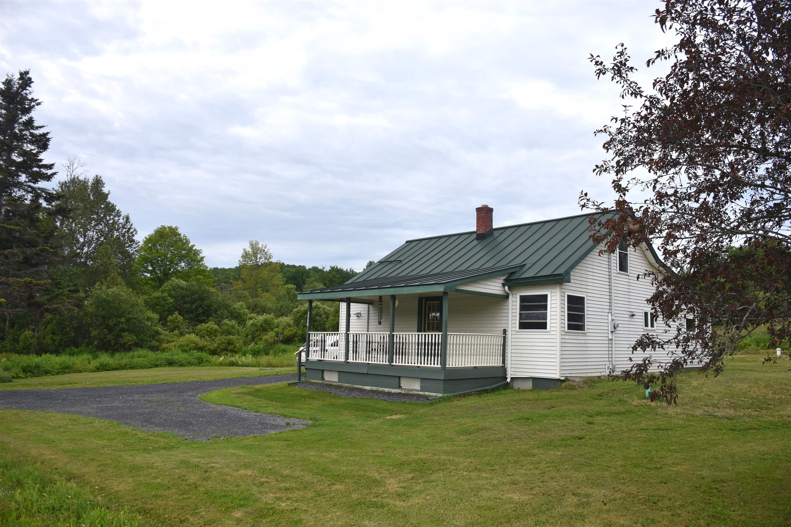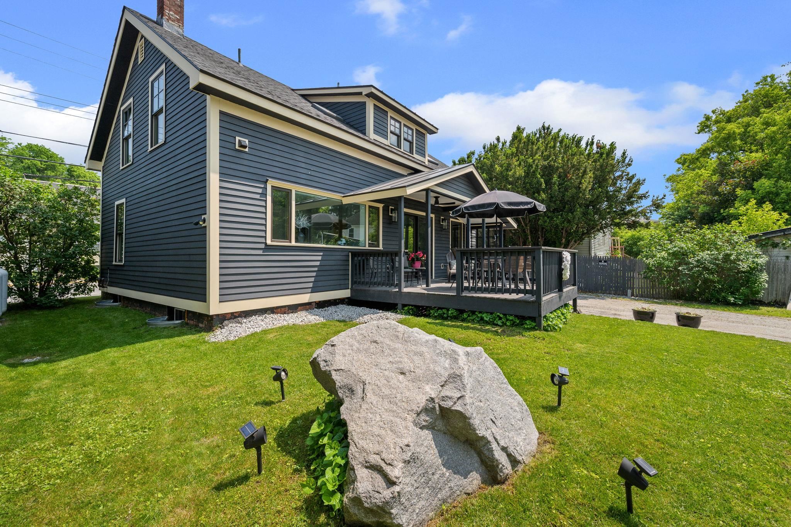1 of 38






General Property Information
- Property Status:
- Active Under Contract
- Price:
- $265, 000
- Assessed:
- $0
- Assessed Year:
- County:
- VT-Washington
- Acres:
- 0.18
- Property Type:
- Single Family
- Year Built:
- 1900
- Agency/Brokerage:
- Katy Rossell
Tim Scott Real Estate - Bedrooms:
- 3
- Total Baths:
- 2
- Sq. Ft. (Total):
- 1512
- Tax Year:
- 2024
- Taxes:
- $4, 303
- Association Fees:
This charming 1900s craftsman-style home is tucked away on a quiet dead-end road in Graniteville and offers a warm blend of vintage character and everyday comfort. Inside, you'll find beautiful natural woodwork, glass doorknobs, some wood floors, and thoughtful details that reflect the home's history. The main level features a bright kitchen with granite countertops and laminate flooring, a spacious dining room, and a cozy living room with a wood-burning fireplace. Two bedrooms and a full bath with a classic clawfoot tub complete the first floor, while upstairs you'll find a generous primary suite with a walk-in closet and half bath. The front enclosed porch and rear mudroom add to the home’s functionality, and the basement offers plenty of storage space. Outside, the level lot includes a large shed and is adjacent to the Barre Town bike path. Located just moments from the Upper Graniteville playground, this home is also close to Barre Town Forest, offering miles of trails for hiking, biking, and winter activities. With a rich cultural history and a welcoming community vibe, Graniteville is a lovely place to call home.
Interior Features
- # Of Stories:
- 1.5
- Sq. Ft. (Total):
- 1512
- Sq. Ft. (Above Ground):
- 1512
- Sq. Ft. (Below Ground):
- 0
- Sq. Ft. Unfinished:
- 1008
- Rooms:
- 7
- Bedrooms:
- 3
- Baths:
- 2
- Interior Desc:
- Fireplaces - 1
- Appliances Included:
- Dishwasher, Disposal, Dryer, Range - Electric, Refrigerator, Washer
- Flooring:
- Heating Cooling Fuel:
- Water Heater:
- Basement Desc:
- Concrete, Full, Unfinished
Exterior Features
- Style of Residence:
- Craftsman
- House Color:
- Time Share:
- No
- Resort:
- Exterior Desc:
- Exterior Details:
- Porch - Enclosed, Shed
- Amenities/Services:
- Land Desc.:
- City Lot, Level
- Suitable Land Usage:
- Roof Desc.:
- Shingle - Architectural
- Driveway Desc.:
- Paved
- Foundation Desc.:
- Concrete
- Sewer Desc.:
- Public
- Garage/Parking:
- No
- Garage Spaces:
- 0
- Road Frontage:
- 66
Other Information
- List Date:
- 2025-04-22
- Last Updated:










