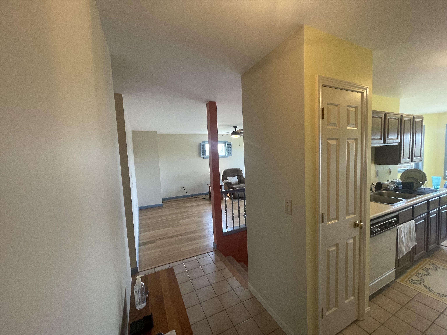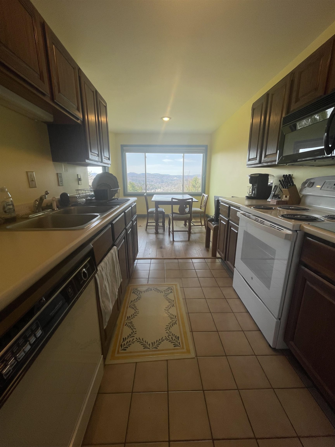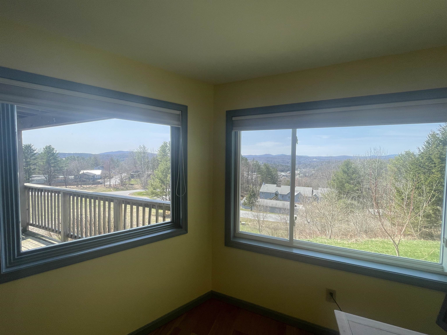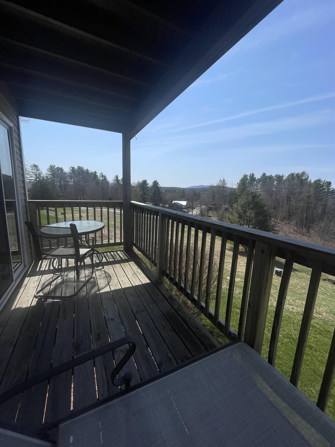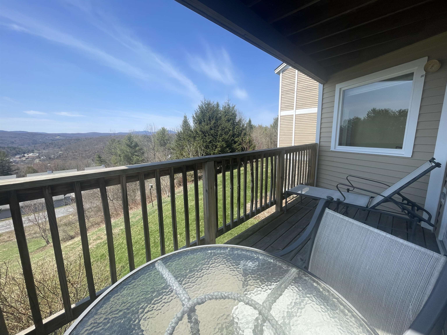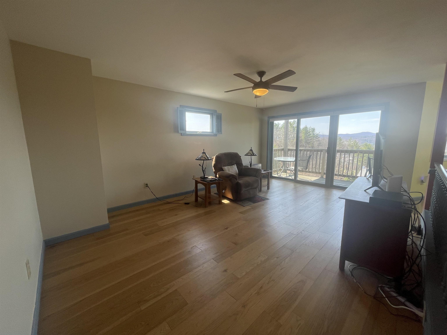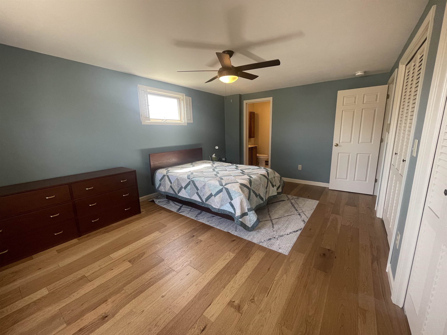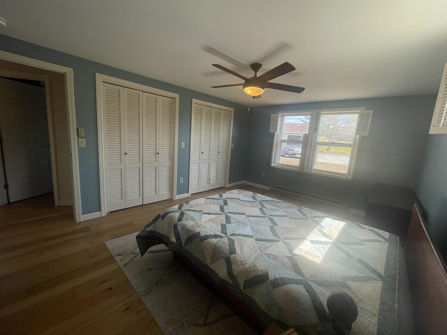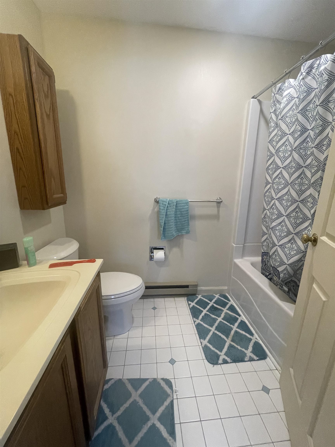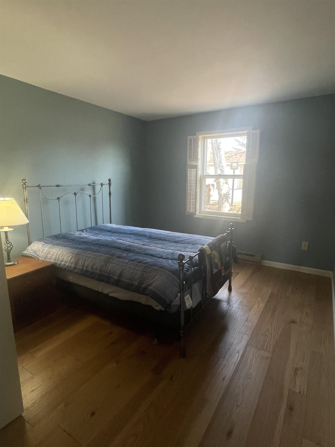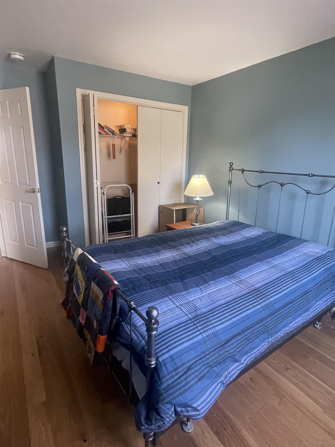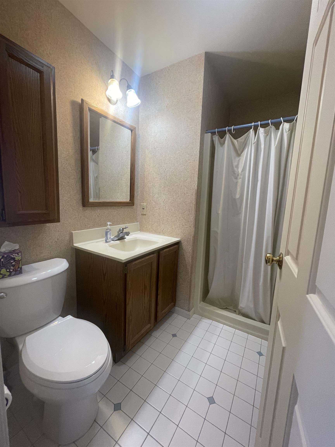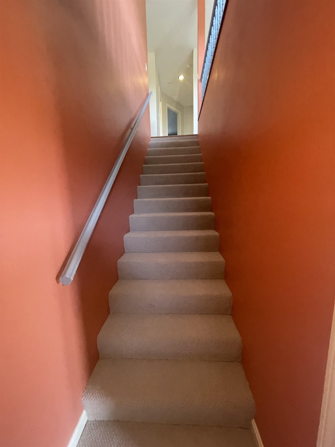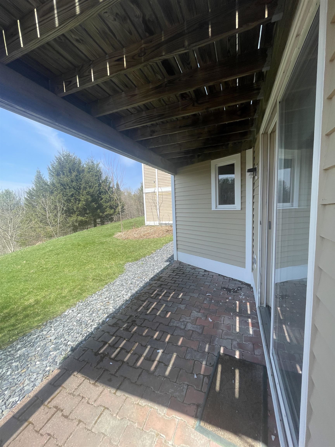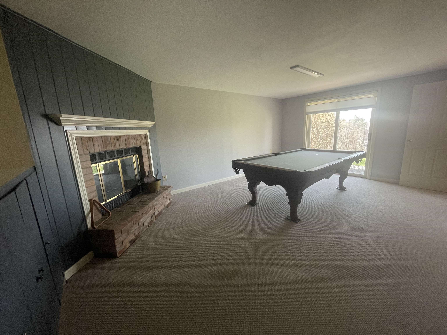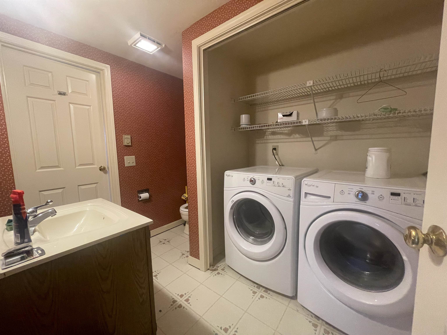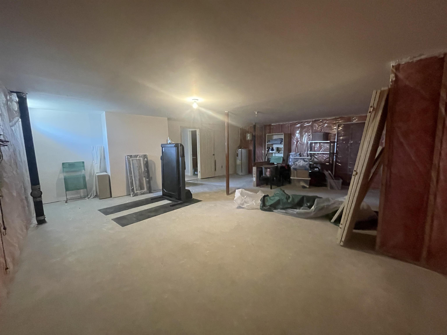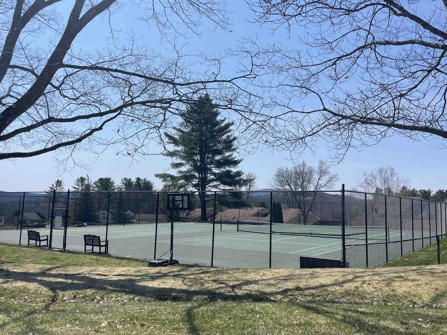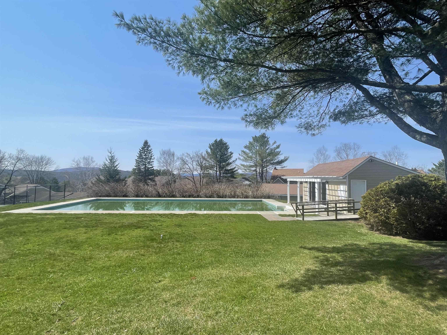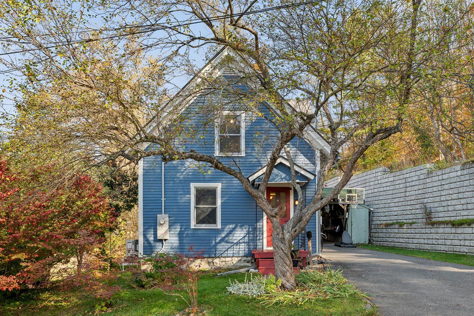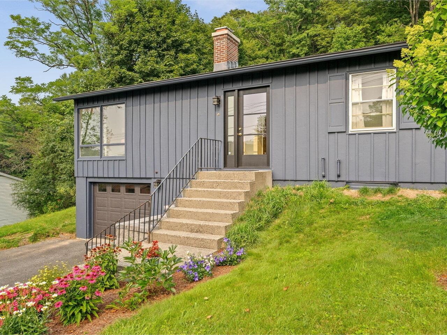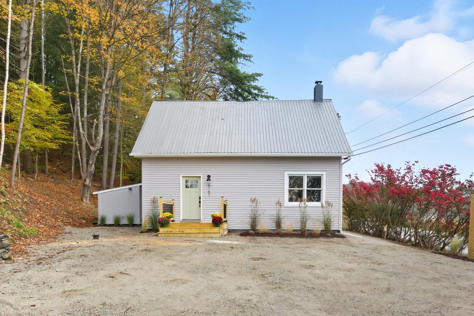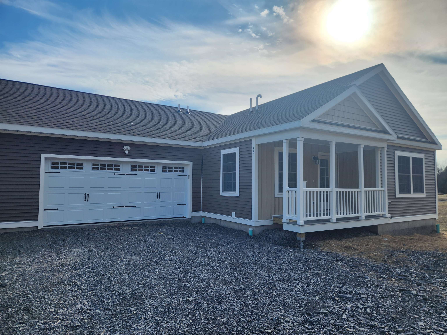1 of 28
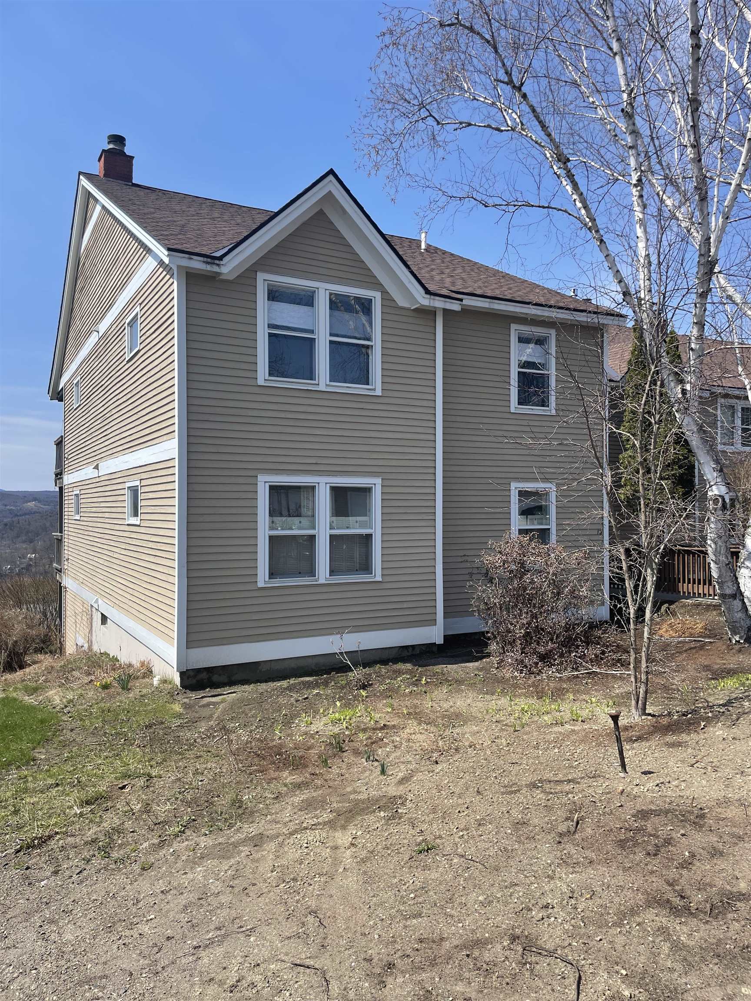
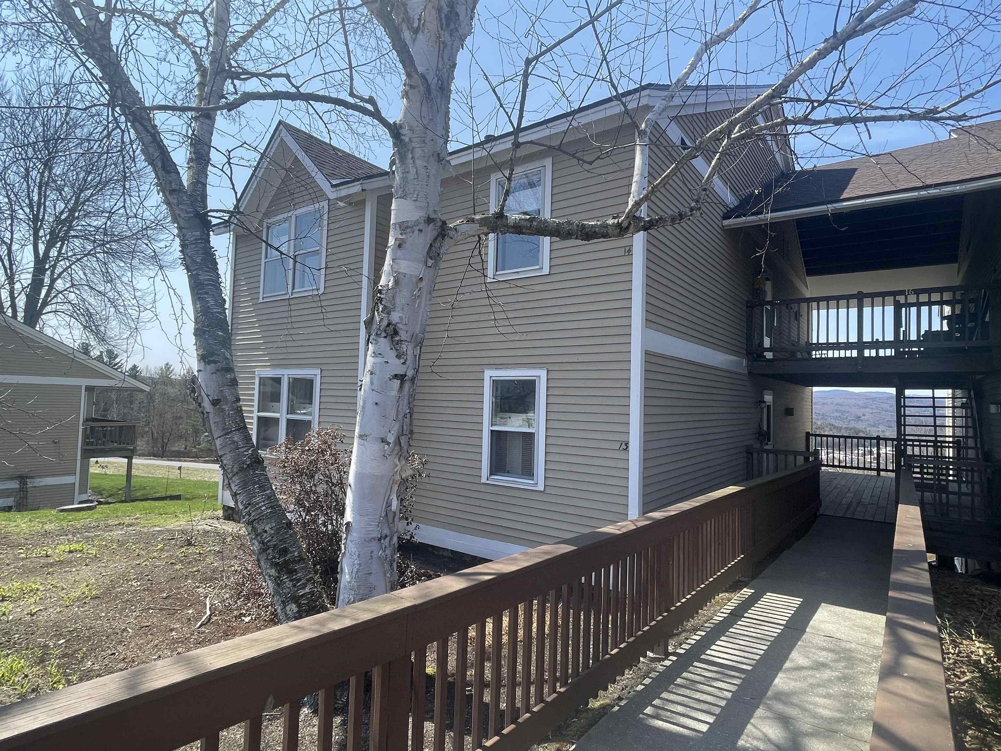
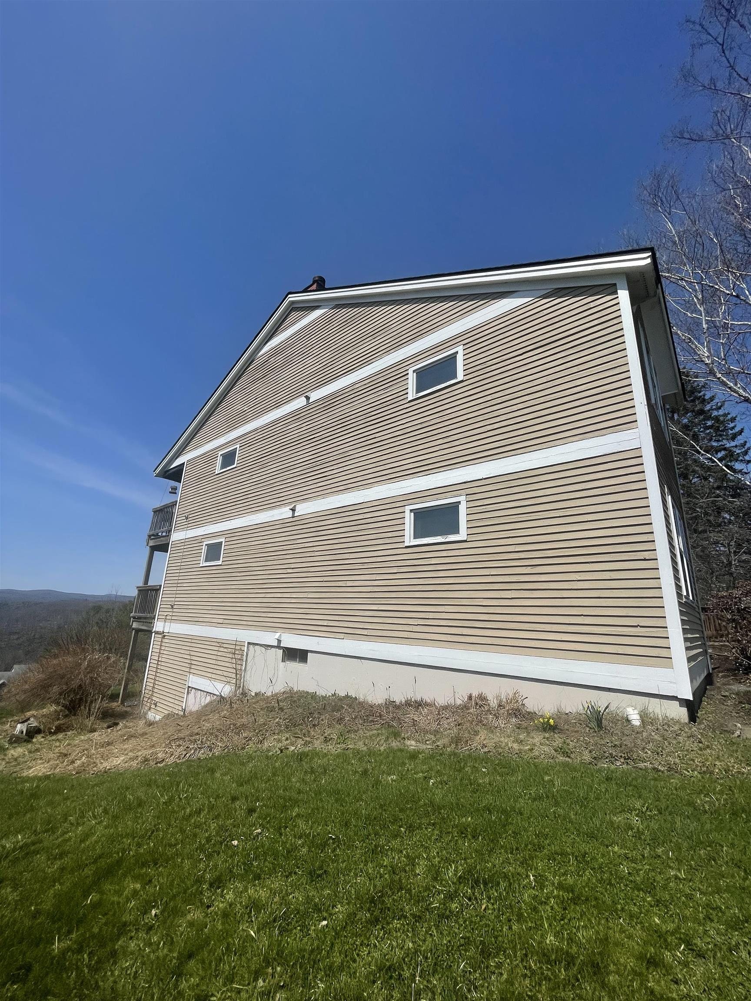
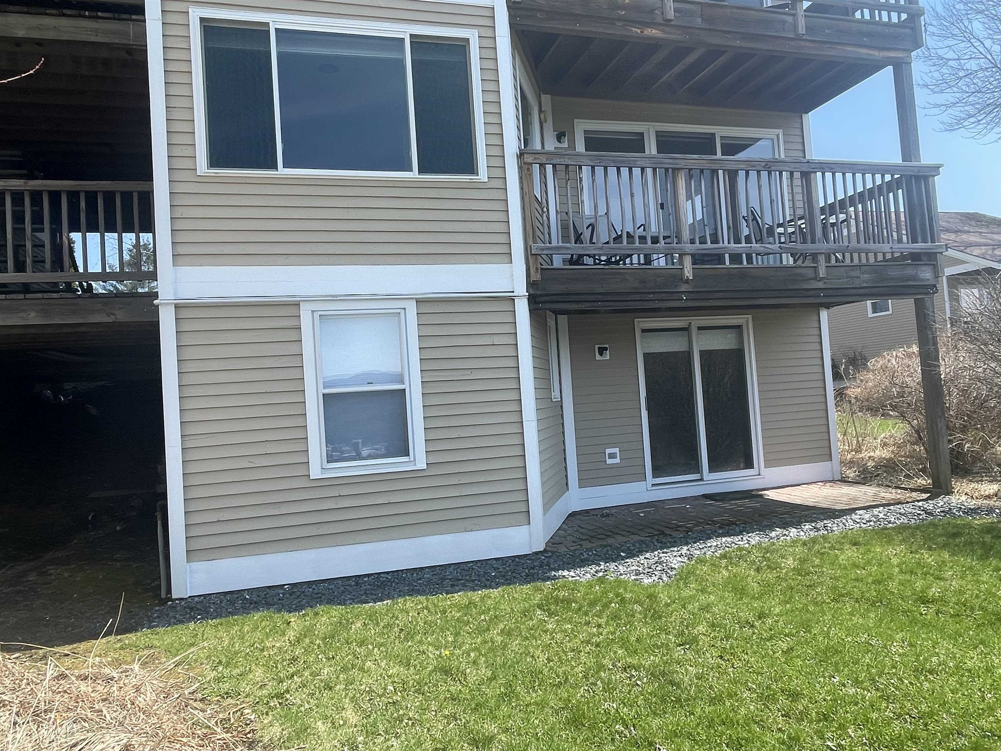

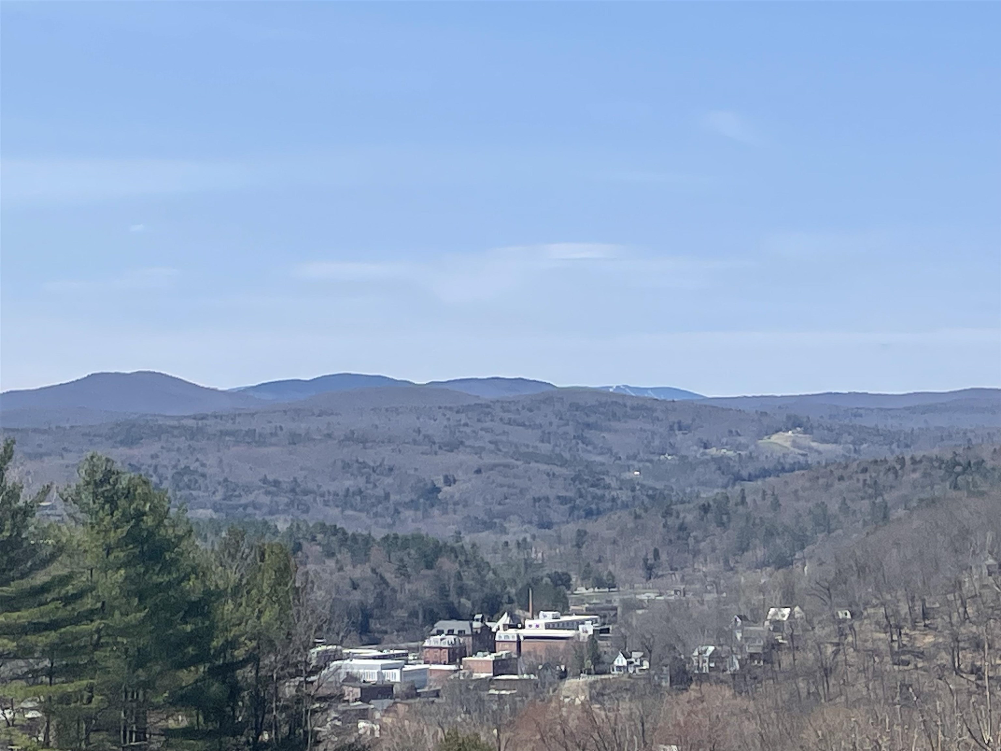
General Property Information
- Property Status:
- Active
- Price:
- $449, 900
- Unit Number
- 13
- Assessed:
- $0
- Assessed Year:
- County:
- VT-Washington
- Acres:
- 0.00
- Property Type:
- Condo
- Year Built:
- 1986
- Agency/Brokerage:
- Matt Lumsden
Matt Lumsden Real Estate - Bedrooms:
- 3
- Total Baths:
- 3
- Sq. Ft. (Total):
- 1494
- Tax Year:
- 2025
- Taxes:
- $6, 252
- Association Fees:
Stunning 3-Bedroom Condo with Scenic Views in Desirable Murray Hill. Welcome to this beautifully updated 2-story, 3-bedroom, 3-bath condo nestled in the sought-after Murray Hill neighborhood of Montpelier—Vermont’s picturesque capital city. Enjoy breathtaking views of Camel's Hump from your spacious patio and private deck, perfect for relaxing or entertaining year-round. Step inside to discover brand-new flooring throughout and an open, inviting layout. The primary bedroom features a full en-suite bath, offering comfort and privacy. There's a 3/4 bathroom, plus an additional 1/2 bath, ensuring convenience for guests and everyday living. This home also includes a one-car garage for added storage and security. As part of the Murray Hill association, residents enjoy access to fantastic amenities including a swimming pool and tennis court, adding resort-style living to your everyday. Whether you're looking for a serene retreat or a stylish space to call home, this condo combines comfort, convenience, and charm in one of Montpelier’s most desirable communities. Delayed Showings begin April 26, 2025.
Interior Features
- # Of Stories:
- 2
- Sq. Ft. (Total):
- 1494
- Sq. Ft. (Above Ground):
- 1138
- Sq. Ft. (Below Ground):
- 356
- Sq. Ft. Unfinished:
- 456
- Rooms:
- 7
- Bedrooms:
- 3
- Baths:
- 3
- Interior Desc:
- Ceiling Fan, Dining Area, Wood Fireplace, Laundry Hook-ups, Primary BR w/ BA, Natural Light, Indoor Storage
- Appliances Included:
- Electric Cooktop, Dishwasher, Dryer, Microwave, Refrigerator, Washer, Owned Water Heater
- Flooring:
- Carpet, Tile, Wood
- Heating Cooling Fuel:
- Water Heater:
- Basement Desc:
- Daylight, Full, Partially Finished, Interior Stairs, Storage Space
Exterior Features
- Style of Residence:
- Garden, Walkout Lower Level
- House Color:
- Tan
- Time Share:
- No
- Resort:
- No
- Exterior Desc:
- Exterior Details:
- Patio, Tennis Court
- Amenities/Services:
- Land Desc.:
- Condo Development, Landscaped, Special Assessment, View
- Suitable Land Usage:
- Roof Desc.:
- Asphalt Shingle
- Driveway Desc.:
- Paved
- Foundation Desc.:
- Concrete
- Sewer Desc.:
- Public
- Garage/Parking:
- Yes
- Garage Spaces:
- 1
- Road Frontage:
- 0
Other Information
- List Date:
- 2025-04-23
- Last Updated:


