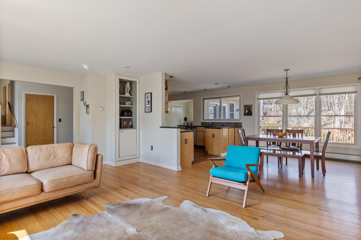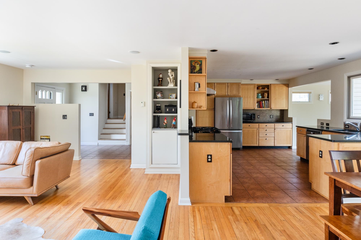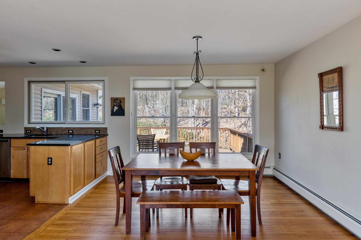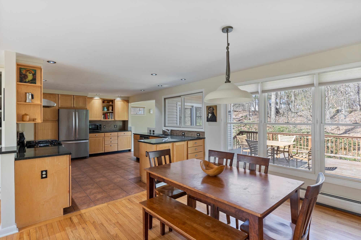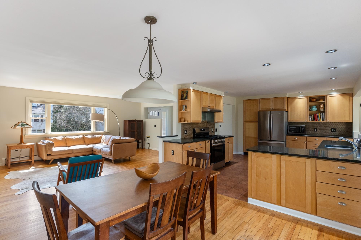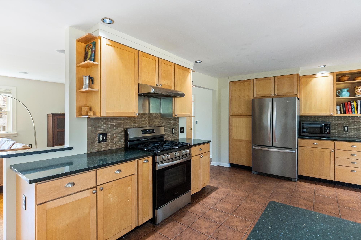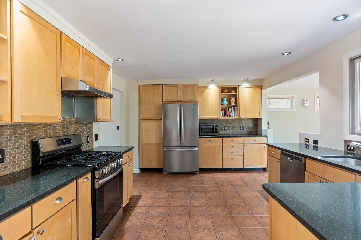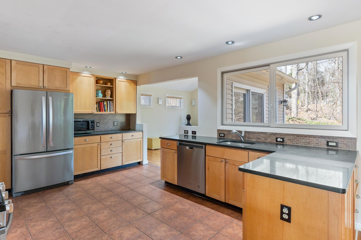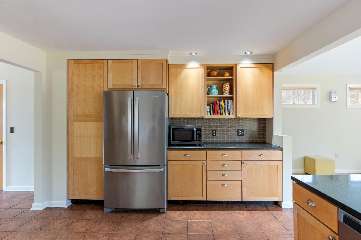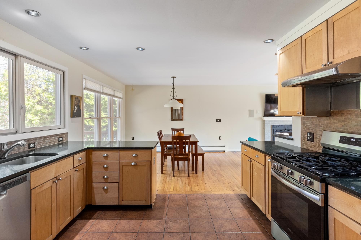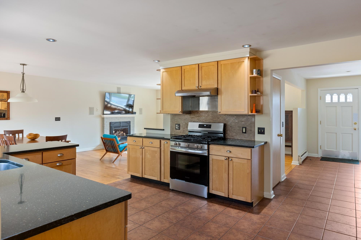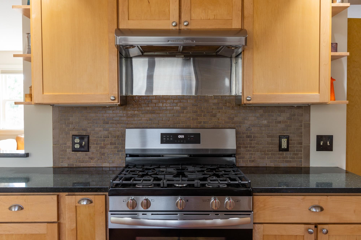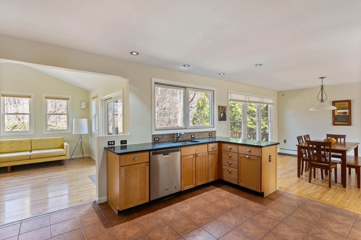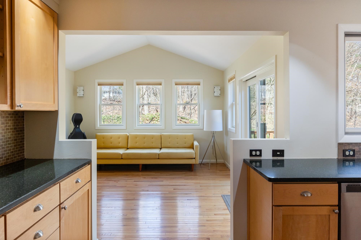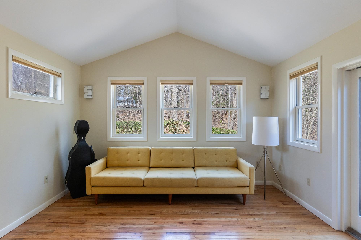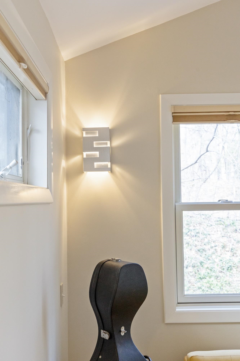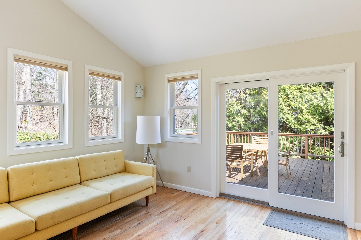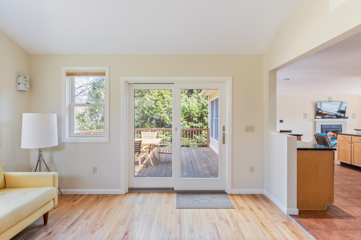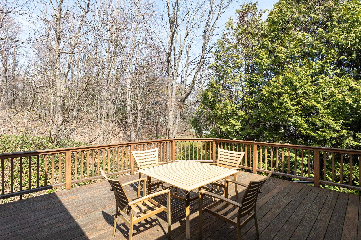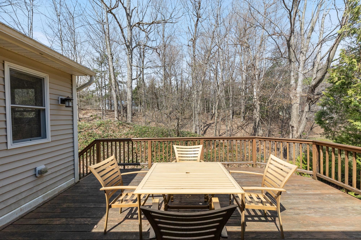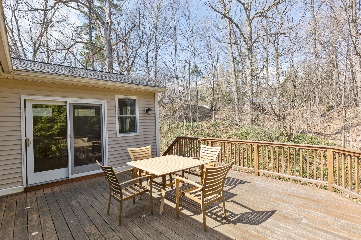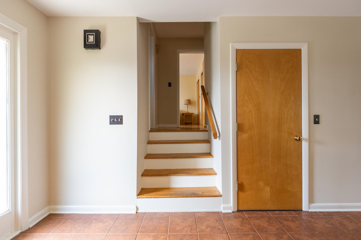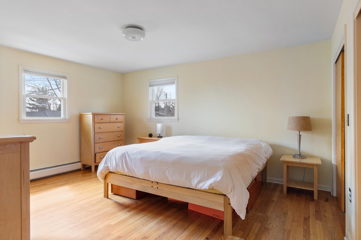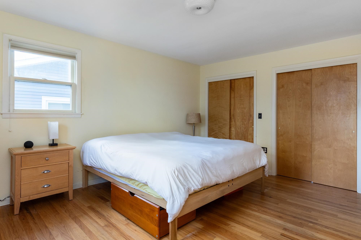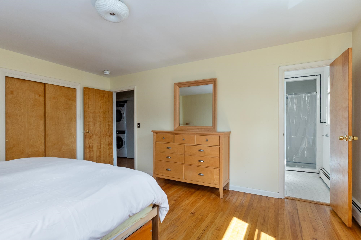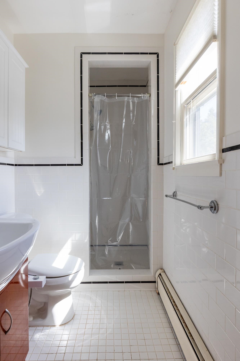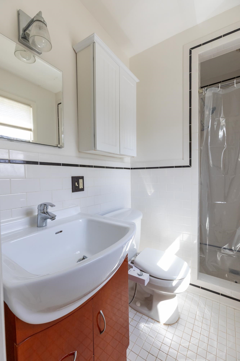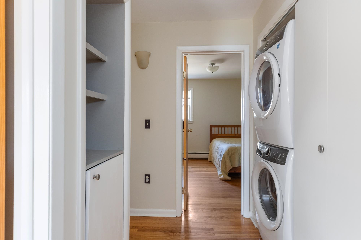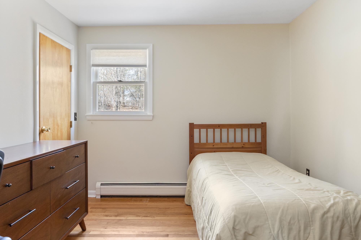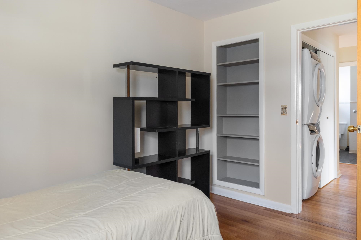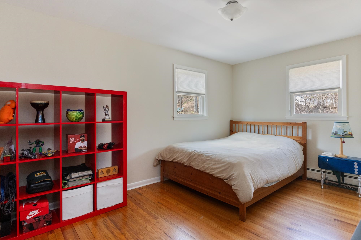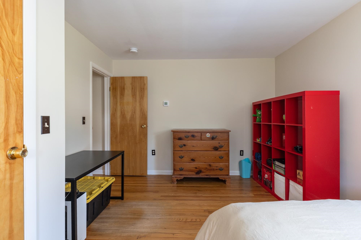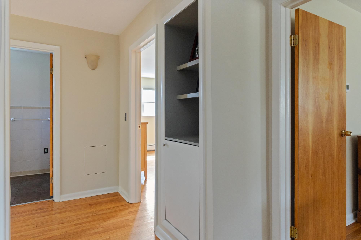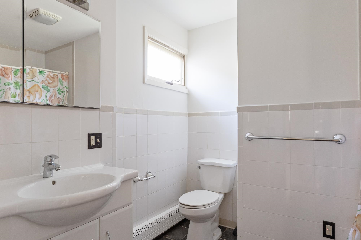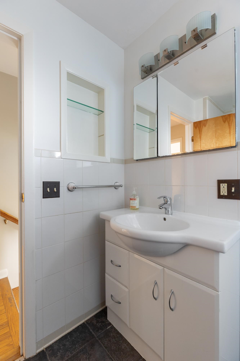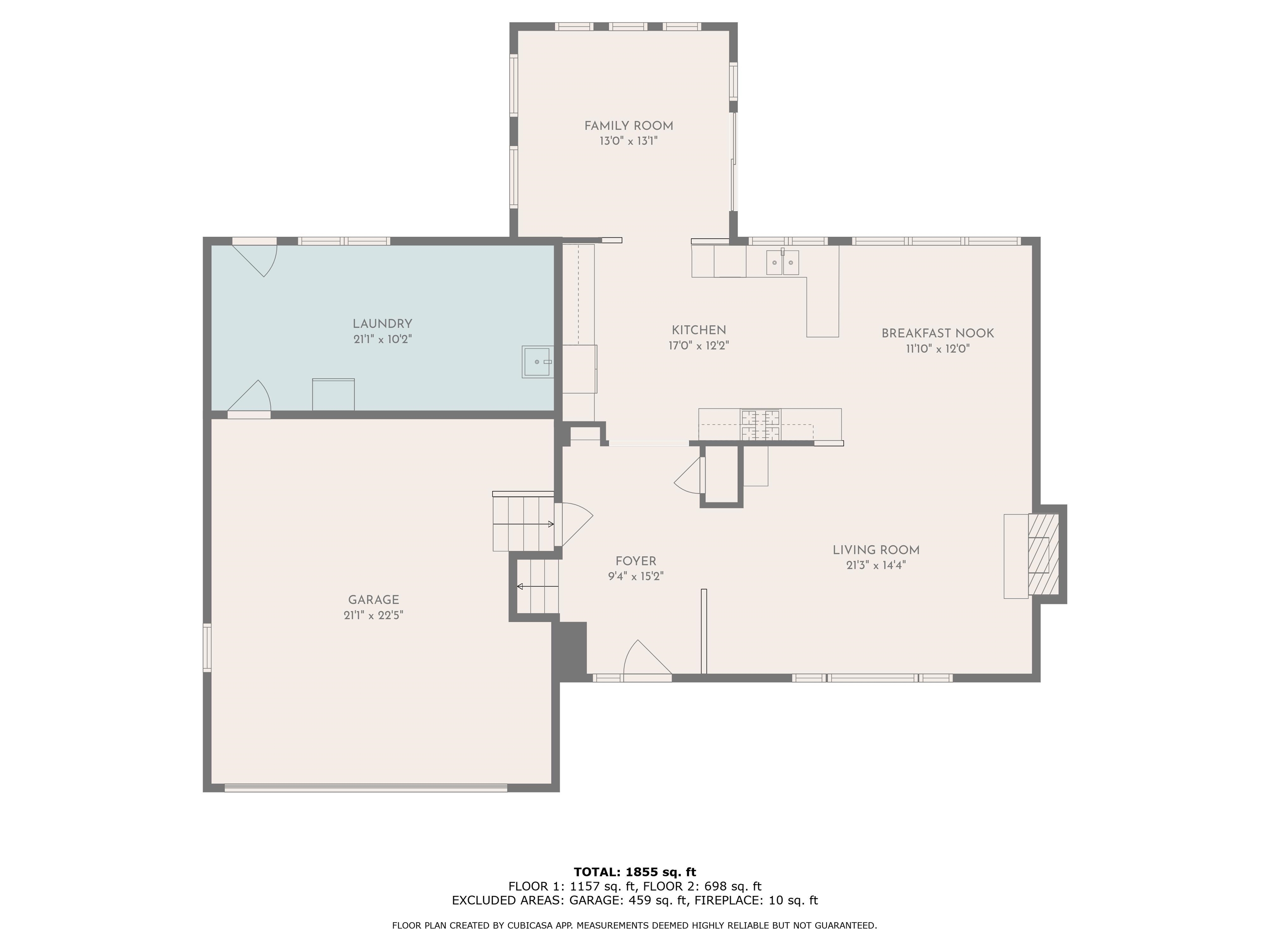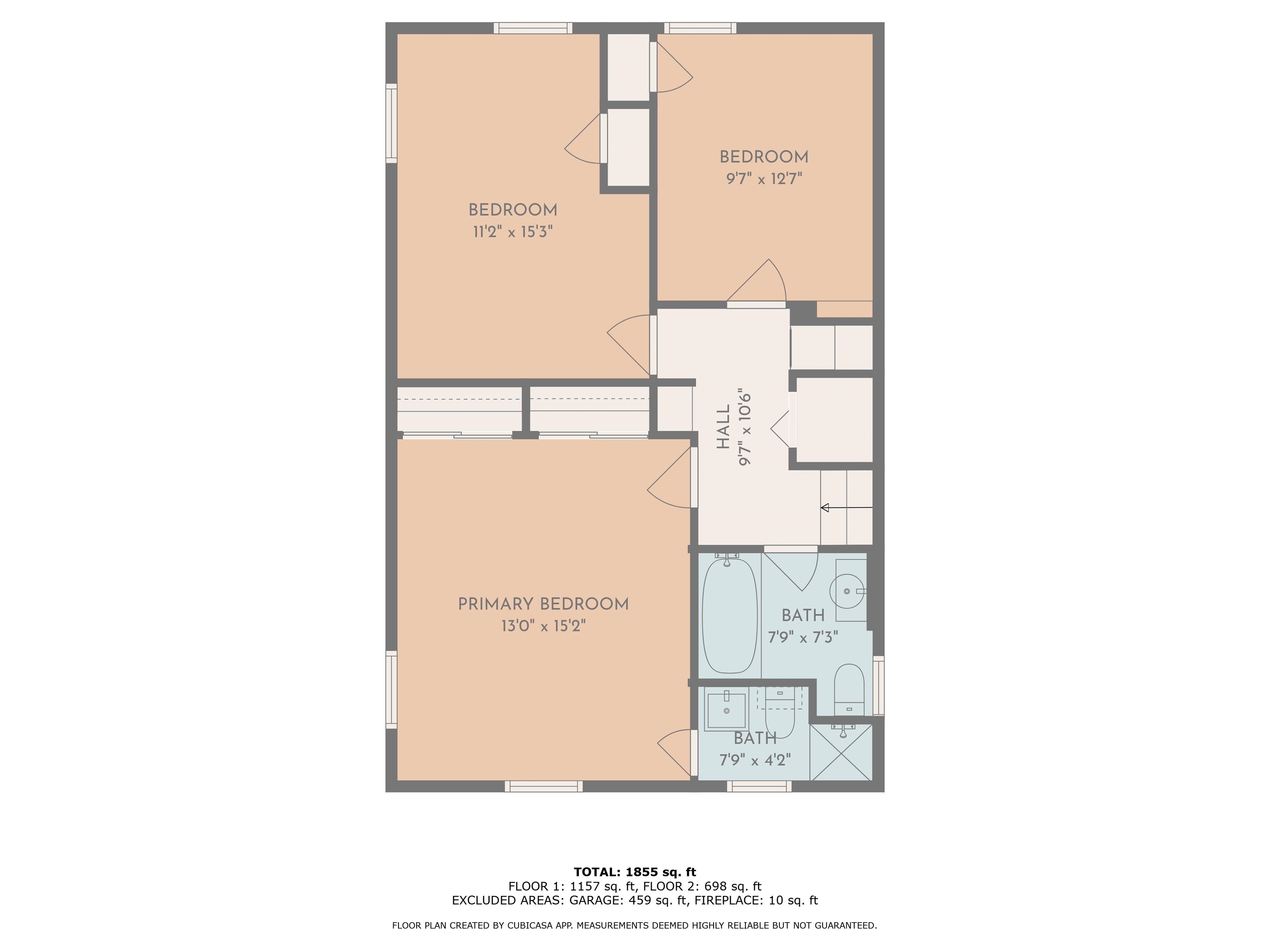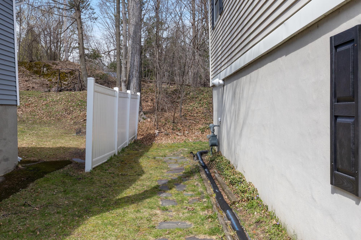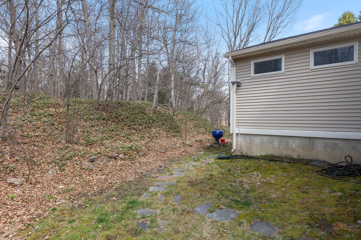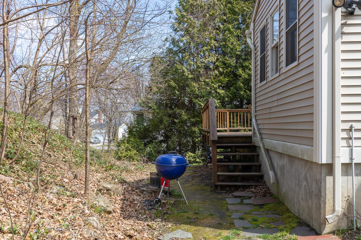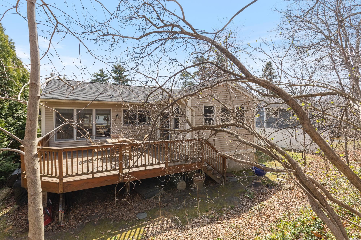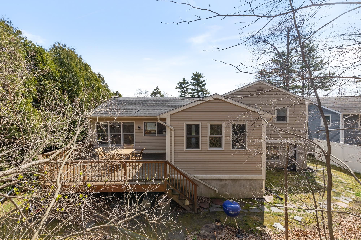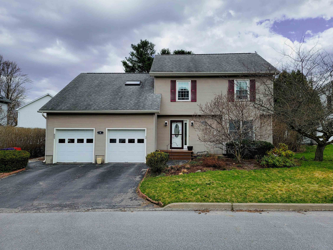1 of 48
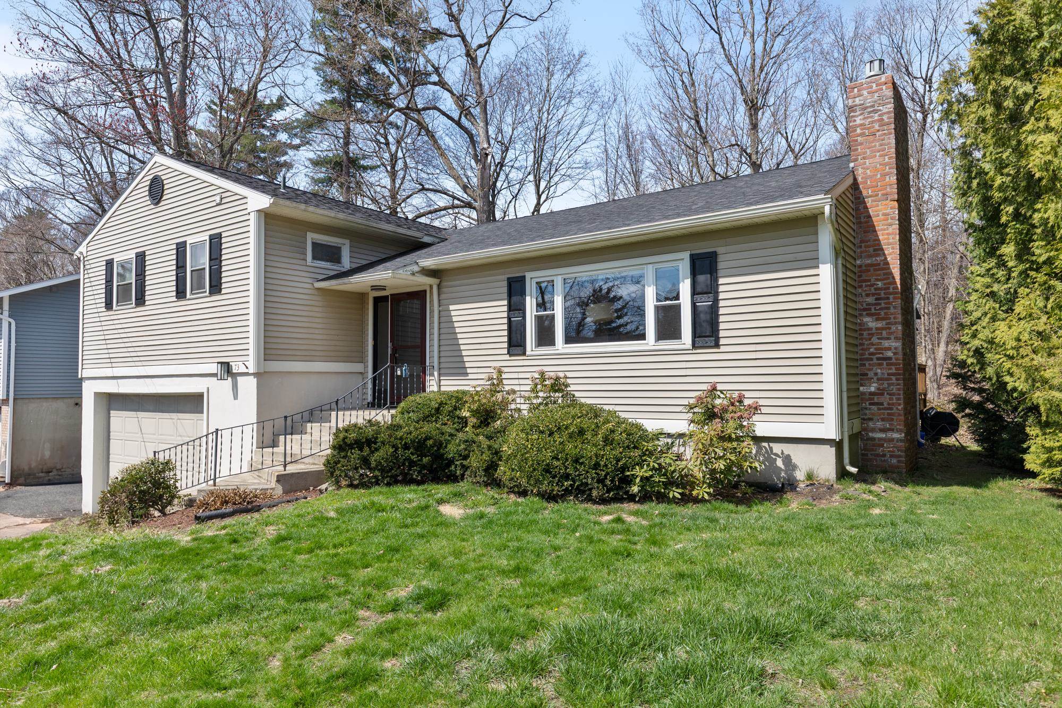
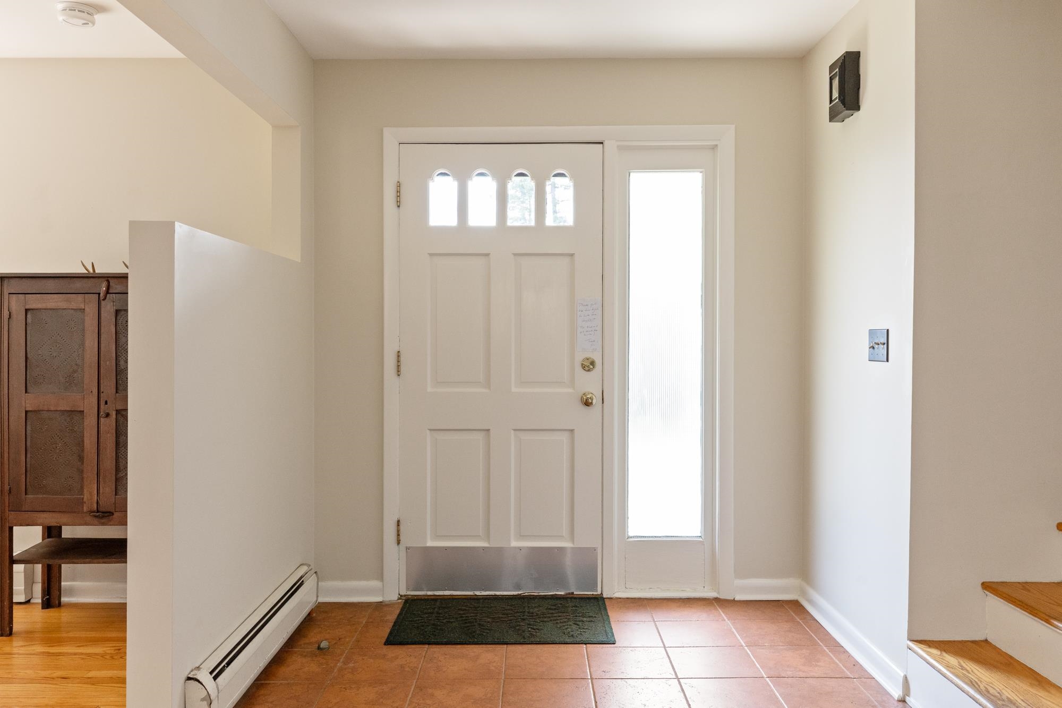
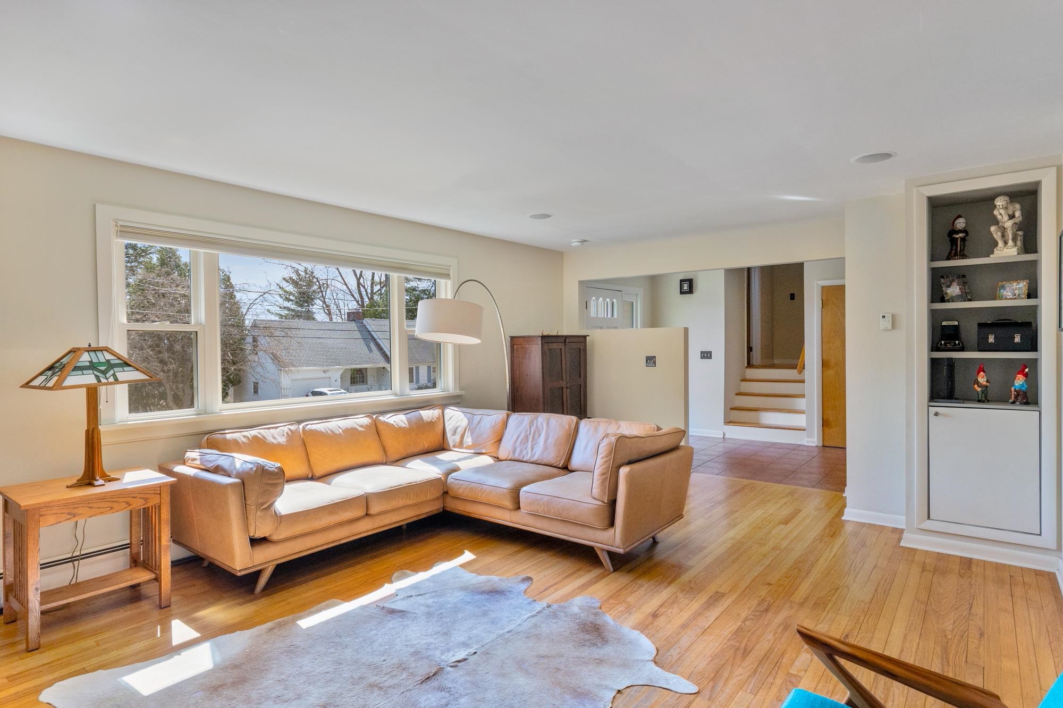

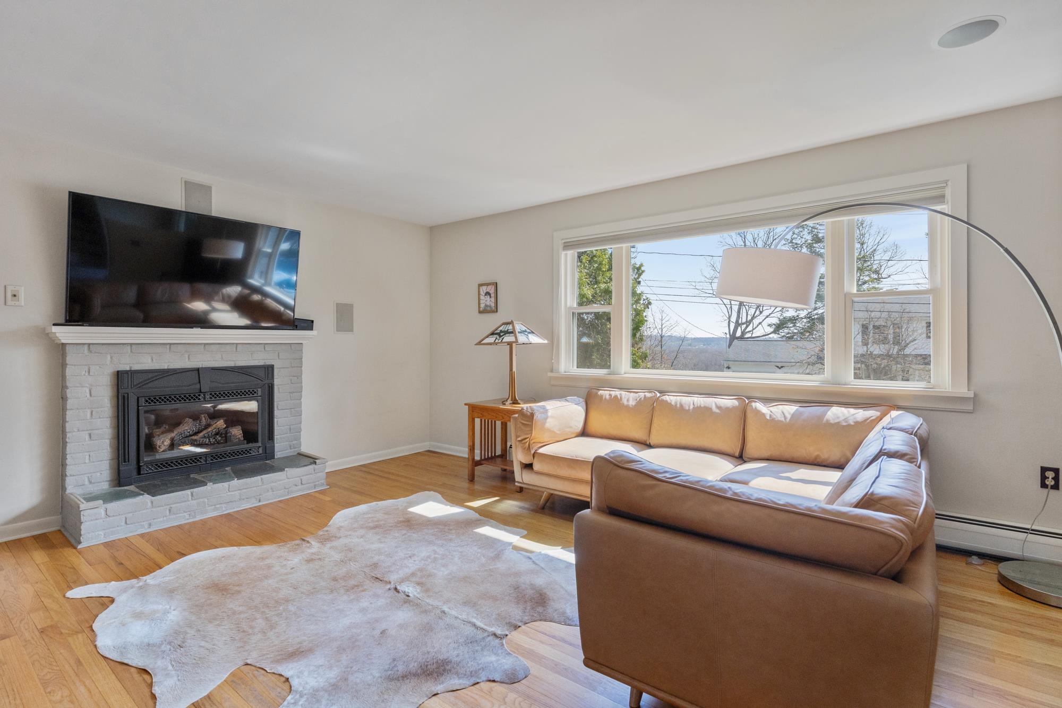
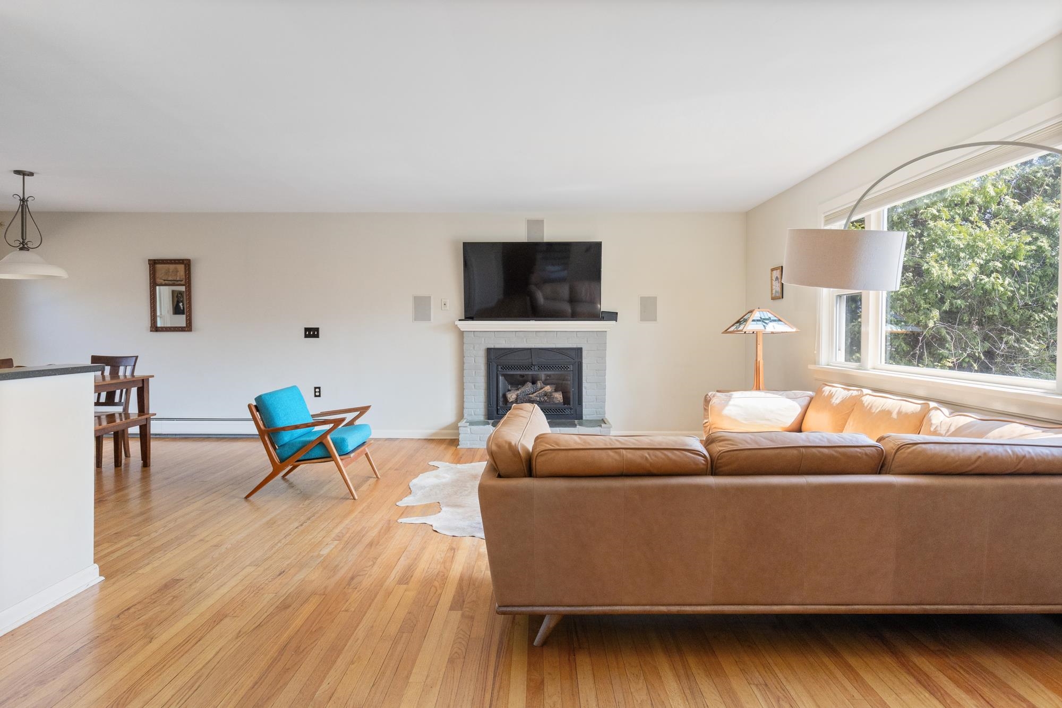
General Property Information
- Property Status:
- Active
- Price:
- $639, 000
- Assessed:
- $0
- Assessed Year:
- County:
- VT-Chittenden
- Acres:
- 0.31
- Property Type:
- Single Family
- Year Built:
- 1965
- Agency/Brokerage:
- Jessica Bridge
Element Real Estate - Bedrooms:
- 3
- Total Baths:
- 2
- Sq. Ft. (Total):
- 1939
- Tax Year:
- 2024
- Taxes:
- $11, 205
- Association Fees:
Set on a quiet rise in Burlington’s New North End, 73 Rivermount Terrace offers a well-designed layout, tasteful finishes, and seasonal Green Mountain views. The main living area features an open floor plan with hardwood floors, granite countertops, and a gas fireplace that adds warmth and definition to the space. A versatile bonus room off the kitchen leads to a private back deck—ideal for a home office, dining nook, or second living area. The deck offers peaceful outdoor space, surrounded by mature trees. With nearby access to trails leading into Ethan Allen Homestead and close proximity to the bike path, Lake Champlain, and downtown Burlington, this home is well-positioned for both daily convenience and outdoor enjoyment.
Interior Features
- # Of Stories:
- 1.5
- Sq. Ft. (Total):
- 1939
- Sq. Ft. (Above Ground):
- 1939
- Sq. Ft. (Below Ground):
- 0
- Sq. Ft. Unfinished:
- 756
- Rooms:
- 7
- Bedrooms:
- 3
- Baths:
- 2
- Interior Desc:
- Dining Area, Fireplace - Gas, Fireplaces - 1, Laundry - 2nd Floor
- Appliances Included:
- Dishwasher, Disposal, Dryer, Range Hood, Range - Gas, Refrigerator, Washer, Water Heater–Natural Gas, Water Heater - On Demand, Water Heater - Owned
- Flooring:
- Hardwood, Tile
- Heating Cooling Fuel:
- Water Heater:
- Basement Desc:
- Climate Controlled, Walkout
Exterior Features
- Style of Residence:
- Split Level
- House Color:
- Time Share:
- No
- Resort:
- Exterior Desc:
- Exterior Details:
- Deck
- Amenities/Services:
- Land Desc.:
- City Lot, Curbing, Mountain View, Sidewalks, Trail/Near Trail, View, Wooded, Near Paths, Neighborhood, Near School(s)
- Suitable Land Usage:
- Residential
- Roof Desc.:
- Shingle - Asphalt
- Driveway Desc.:
- Paved
- Foundation Desc.:
- Block w/ Skim Coating
- Sewer Desc.:
- Public
- Garage/Parking:
- Yes
- Garage Spaces:
- 2
- Road Frontage:
- 80
Other Information
- List Date:
- 2025-04-23
- Last Updated:


