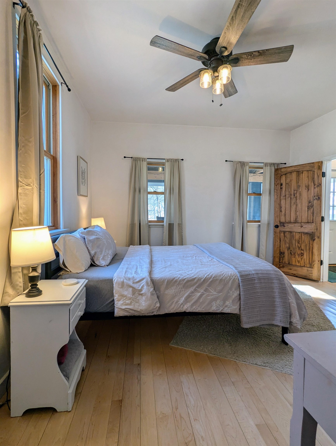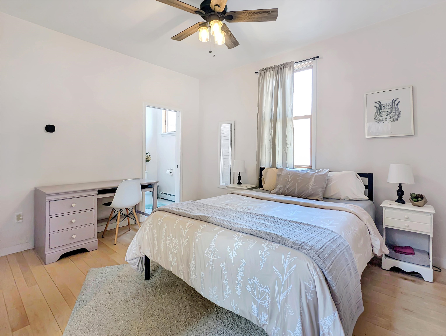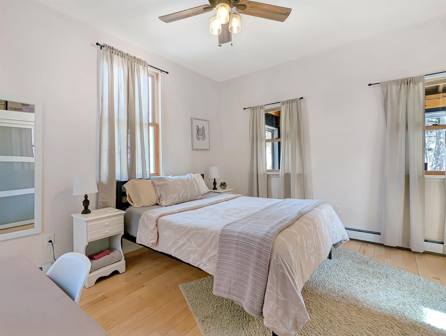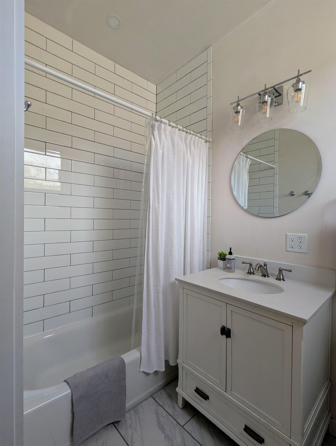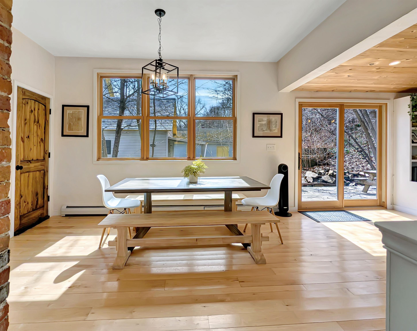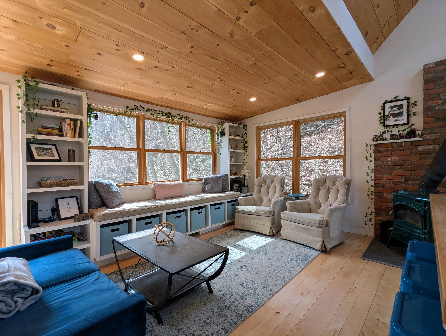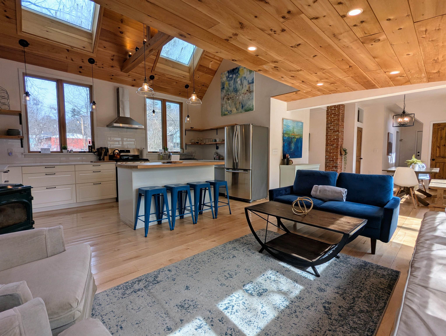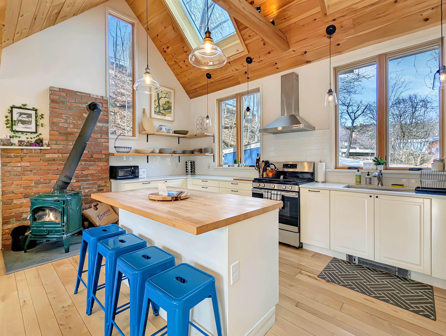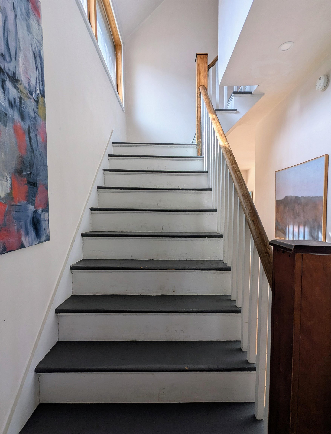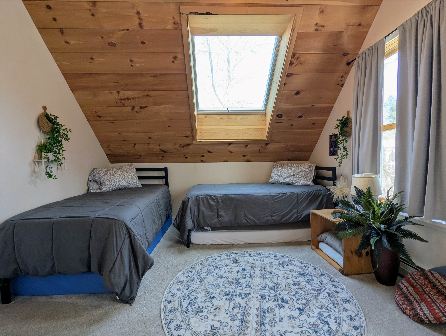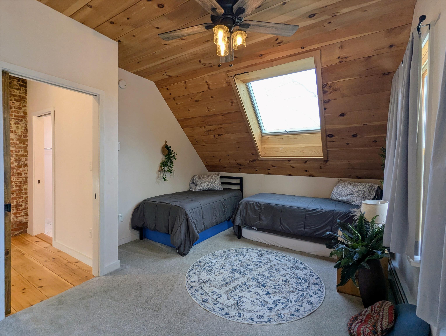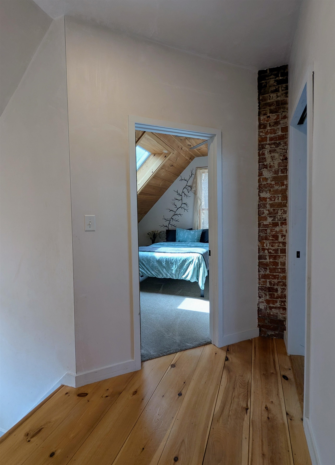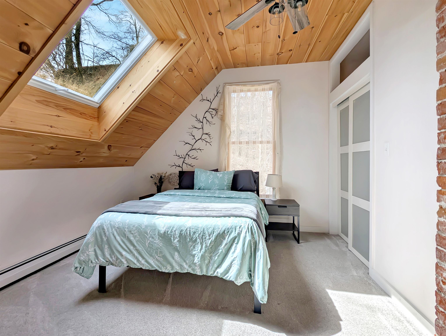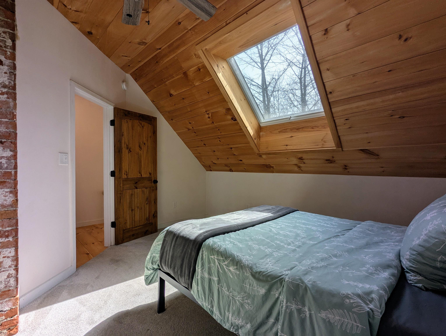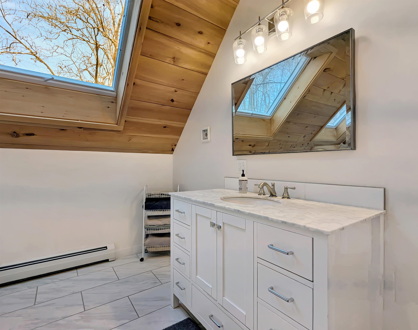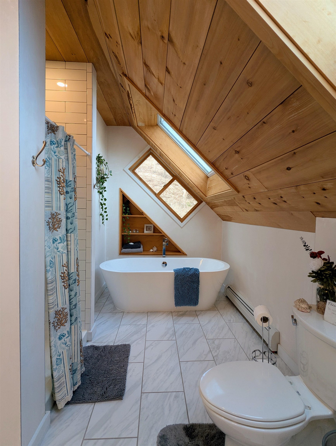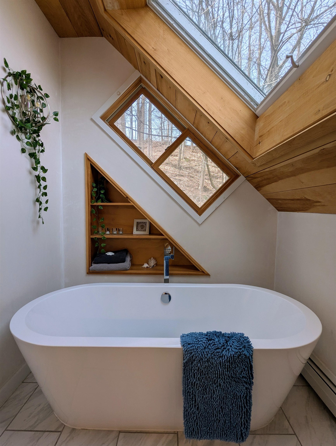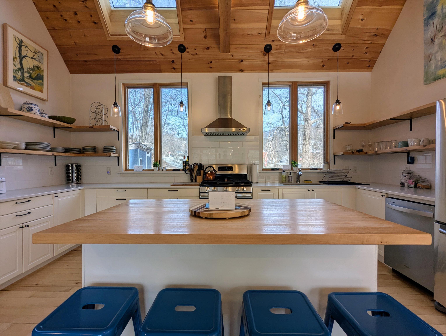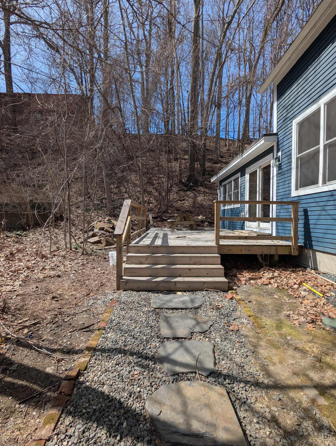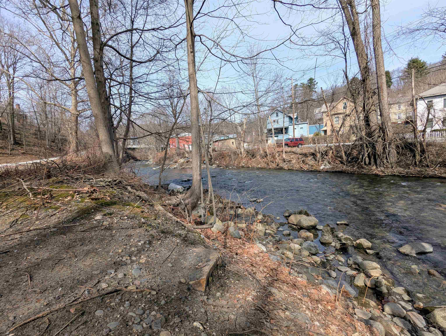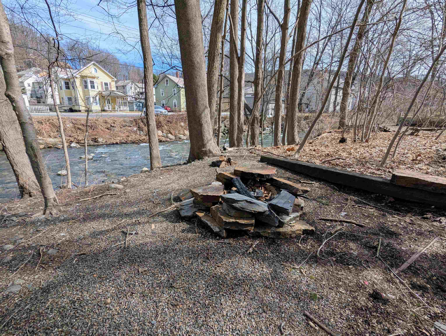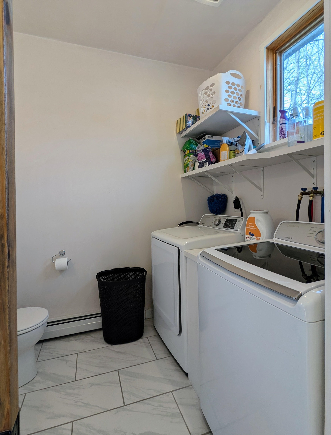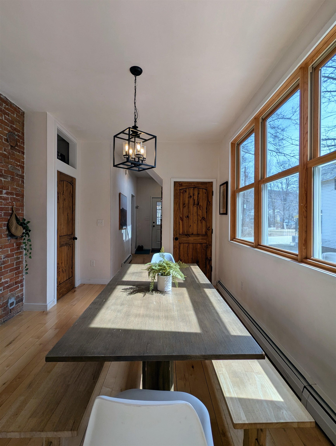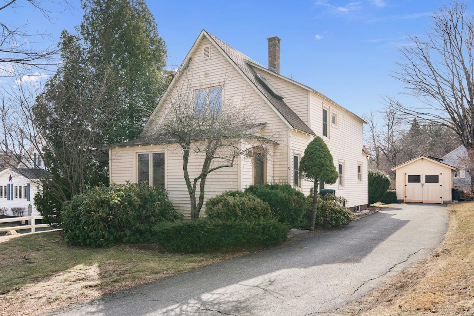1 of 30
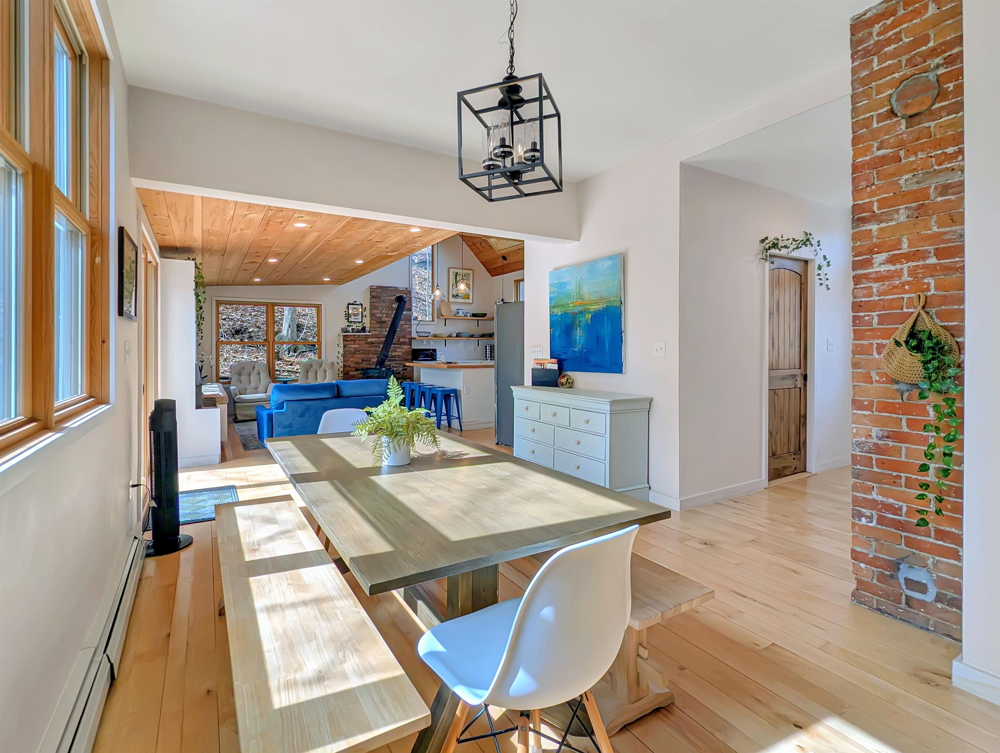
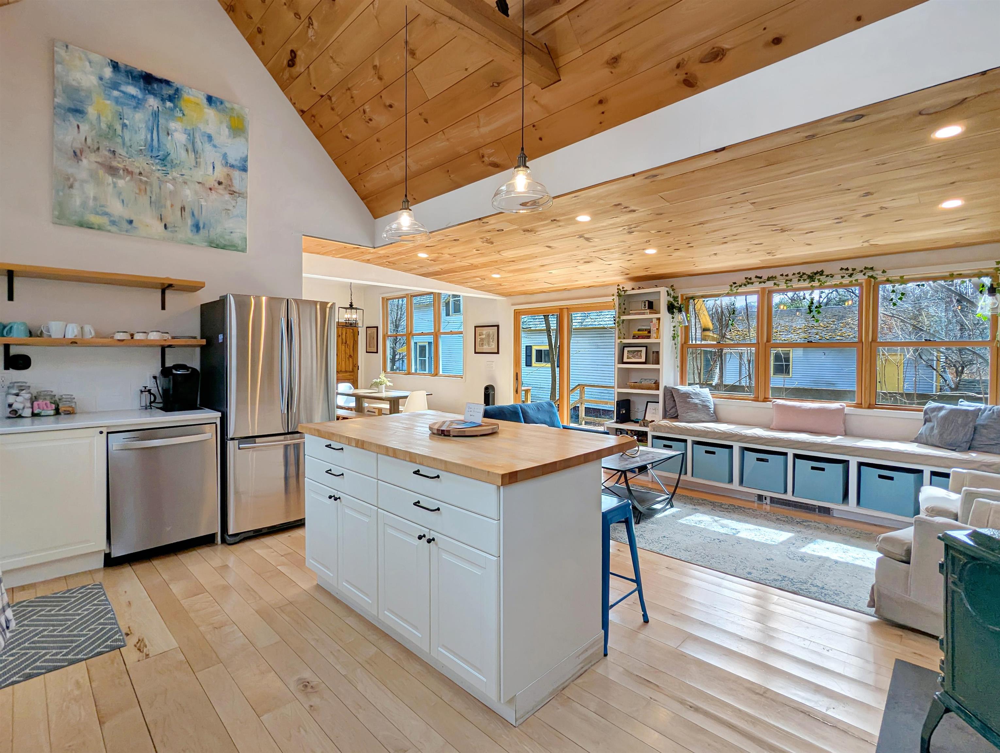
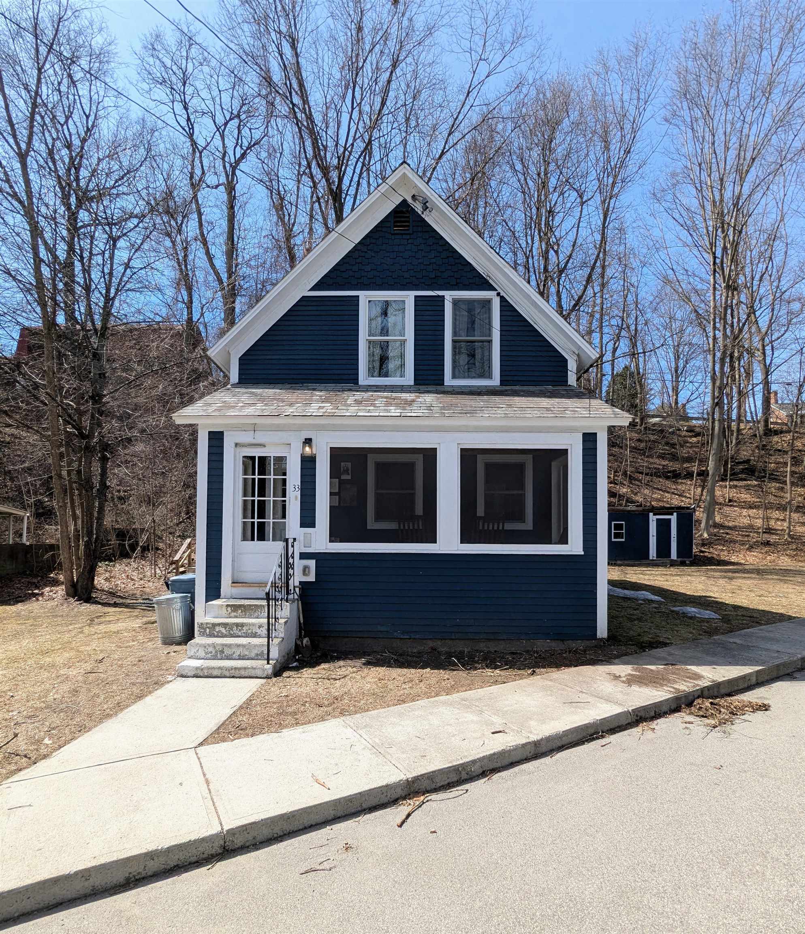
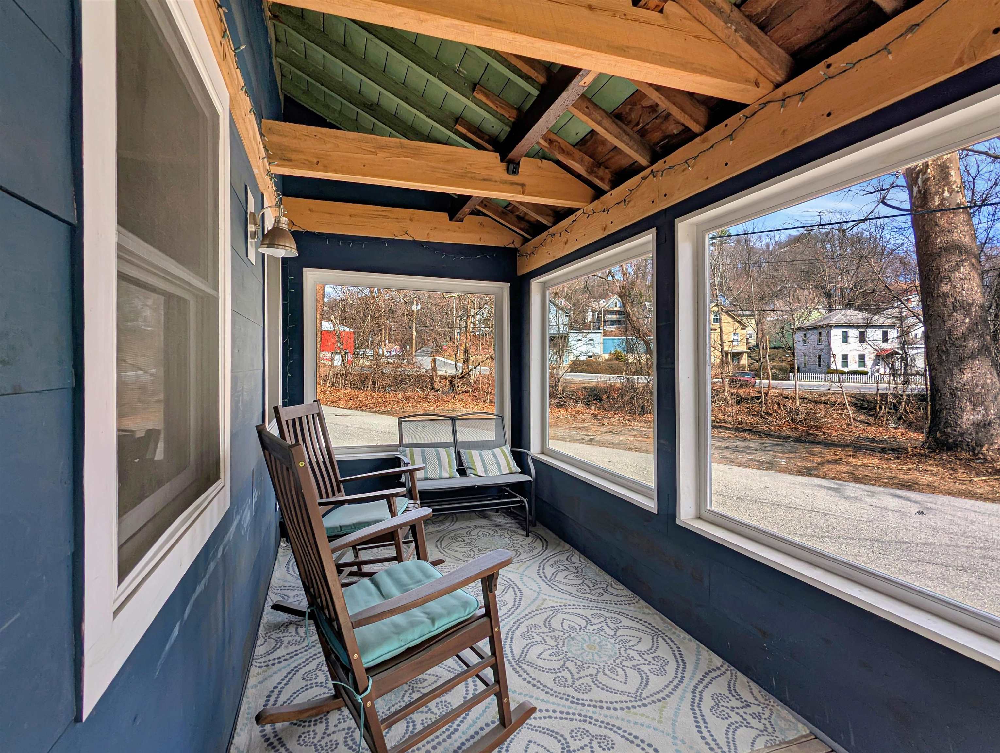

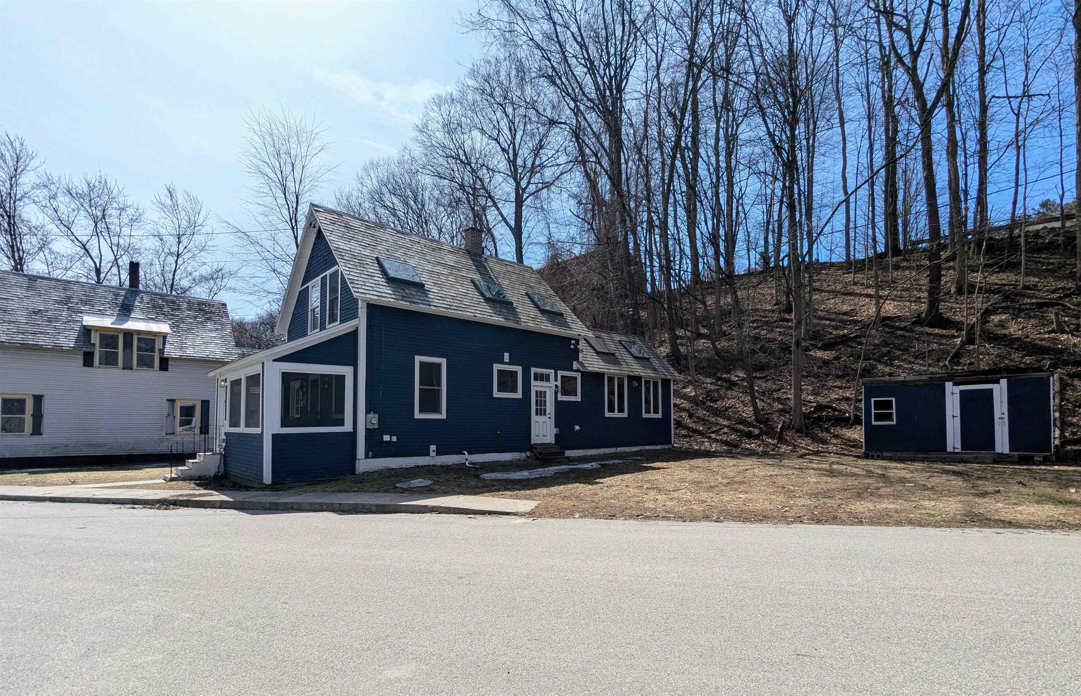
General Property Information
- Property Status:
- Active
- Price:
- $399, 000
- Assessed:
- $136, 810
- Assessed Year:
- 2023
- County:
- VT-Windham
- Acres:
- 0.60
- Property Type:
- Single Family
- Year Built:
- 1880
- Agency/Brokerage:
- Keith Nowak
Four Seasons Sotheby's Int'l Realty - Bedrooms:
- 3
- Total Baths:
- 3
- Sq. Ft. (Total):
- 1617
- Tax Year:
- 2024
- Taxes:
- $4, 442
- Association Fees:
Whether you're seeking a smart investment or a beautifully appointed primary residence, this exceptional offering in the heart of Brattleboro, VT, is not to be missed. Fully renovated by the current owners, this charming home offers far more than it's modest exterior suggests. Step onto the inviting screened porch — the perfect spot to unwind during warmer months or transition comfortably from the outdoors during Vermont’s messier seasons. Inside, the entryway is framed by a staircase and a cozy first-floor suite, leading into an open-concept living, dining, and kitchen area. A conveniently located first-floor bath and laundry are positioned near the formal entrance for added ease. Upstairs, you’ll find two additional tastefully designed bedrooms and a luxurious bathroom featuring a soaking tub and a separate shower, offering a spa-like retreat. Outside, the property offers a comfortable yard with a shed that holds potential for upgrades. Across the street, an additional lot provides tranquil access to the Whetstone Brook and ample parking. Nestled in a quiet neighborhood yet just a short walk to town, this home blends serenity with convenience — making it an ideal place to call home. Open House on Saturay May 3rd from 1pm-3pm.
Interior Features
- # Of Stories:
- 2
- Sq. Ft. (Total):
- 1617
- Sq. Ft. (Above Ground):
- 1617
- Sq. Ft. (Below Ground):
- 0
- Sq. Ft. Unfinished:
- 588
- Rooms:
- 5
- Bedrooms:
- 3
- Baths:
- 3
- Interior Desc:
- Appliances Included:
- Flooring:
- Heating Cooling Fuel:
- Water Heater:
- Basement Desc:
- Bulkhead, Crawl Space, Unfinished, Exterior Access
Exterior Features
- Style of Residence:
- Cape, Historic Vintage
- House Color:
- Time Share:
- No
- Resort:
- Exterior Desc:
- Exterior Details:
- Amenities/Services:
- Land Desc.:
- River Frontage, Stream, In Town, Neighborhood
- Suitable Land Usage:
- Roof Desc.:
- Slate
- Driveway Desc.:
- Dirt
- Foundation Desc.:
- Concrete
- Sewer Desc.:
- Public
- Garage/Parking:
- No
- Garage Spaces:
- 0
- Road Frontage:
- 410
Other Information
- List Date:
- 2025-04-23
- Last Updated:



