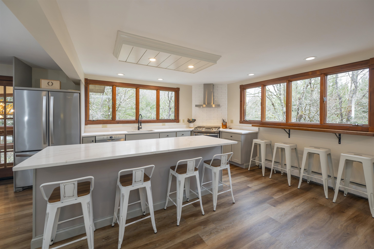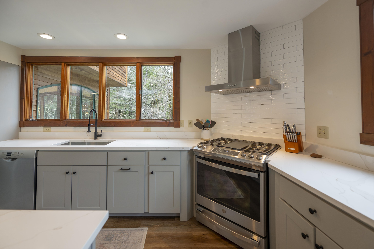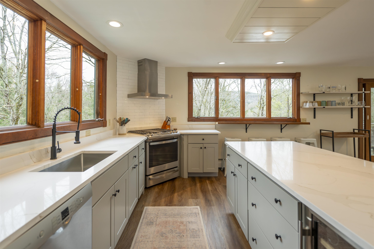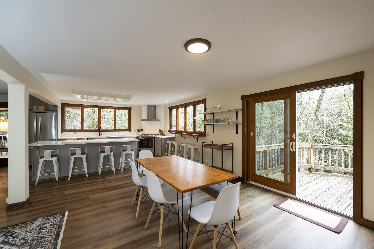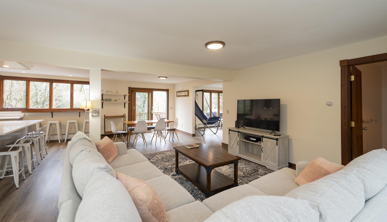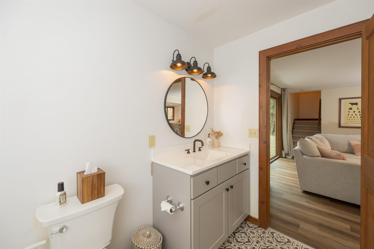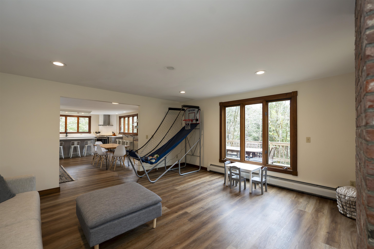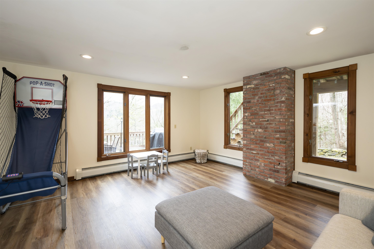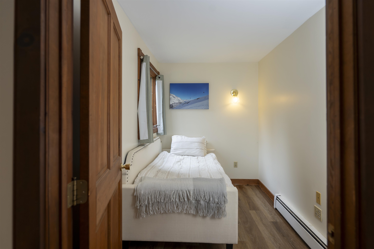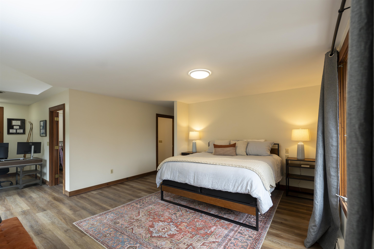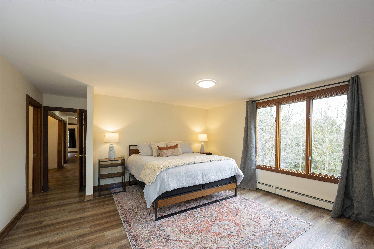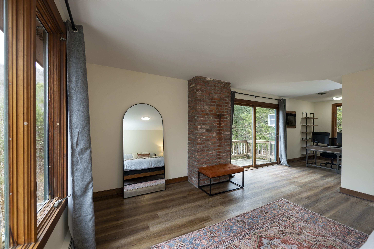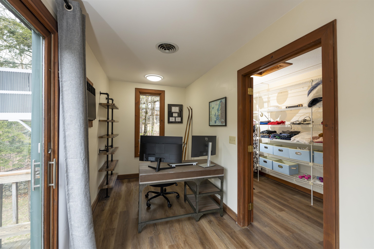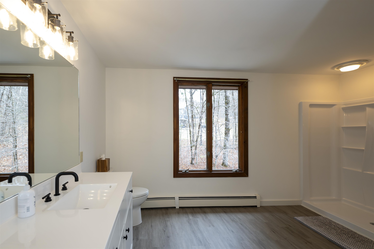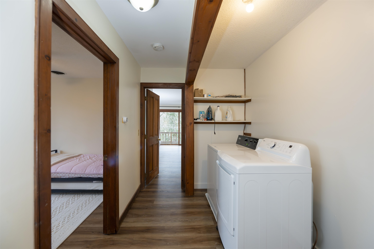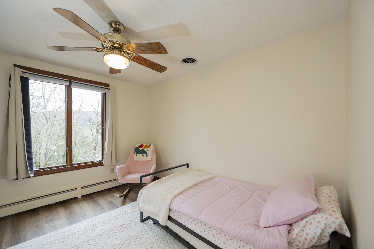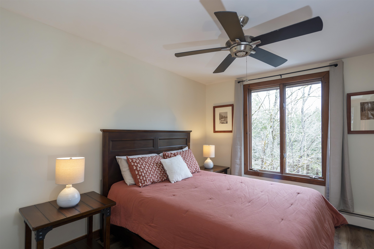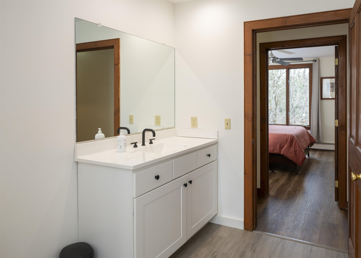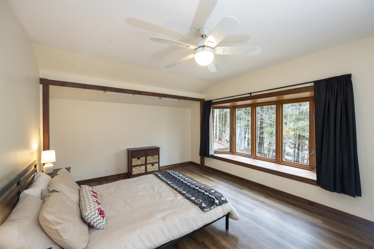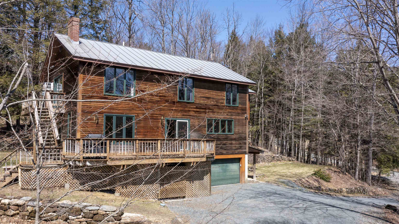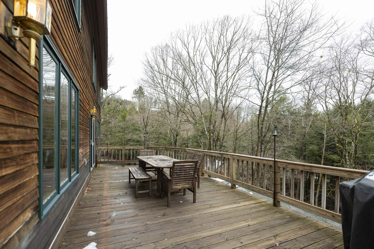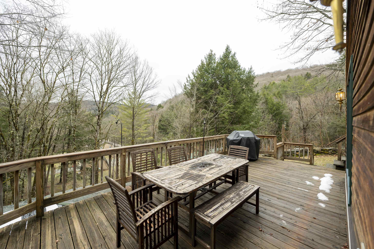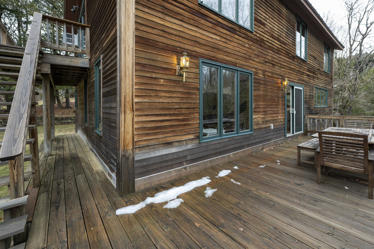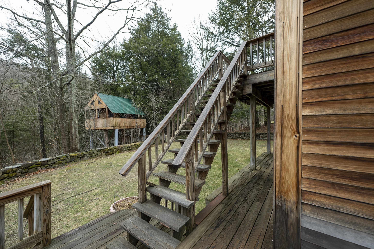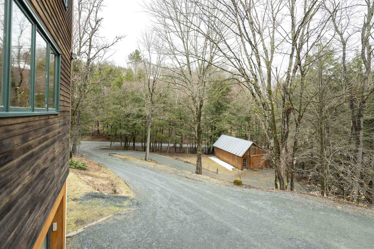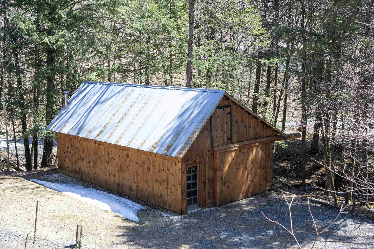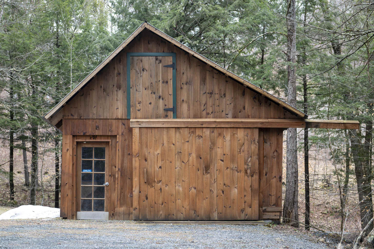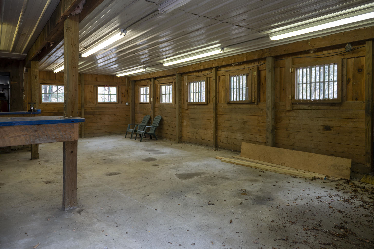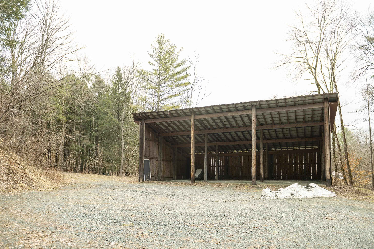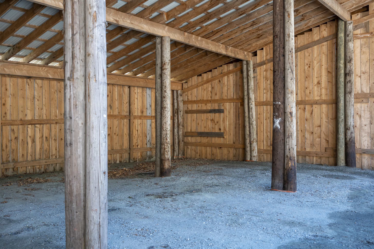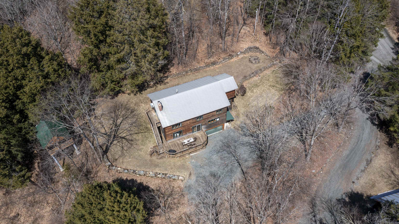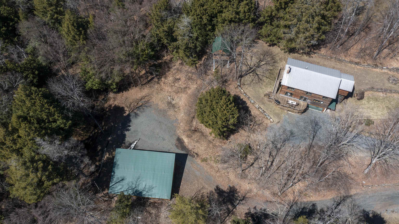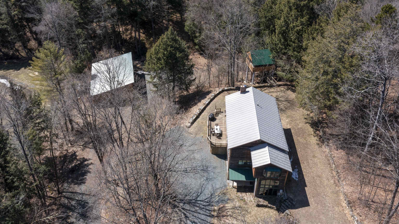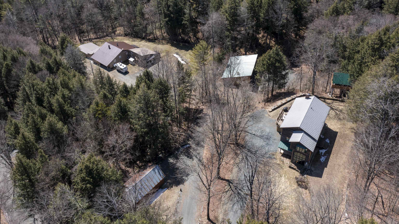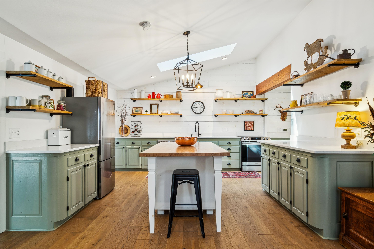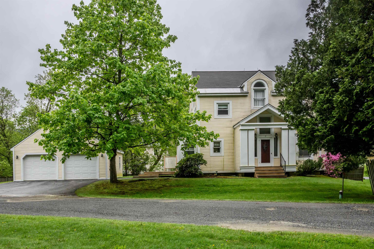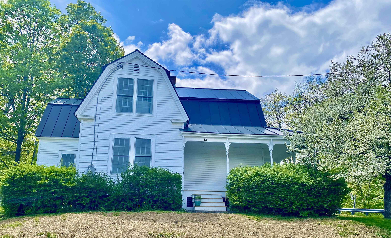1 of 40
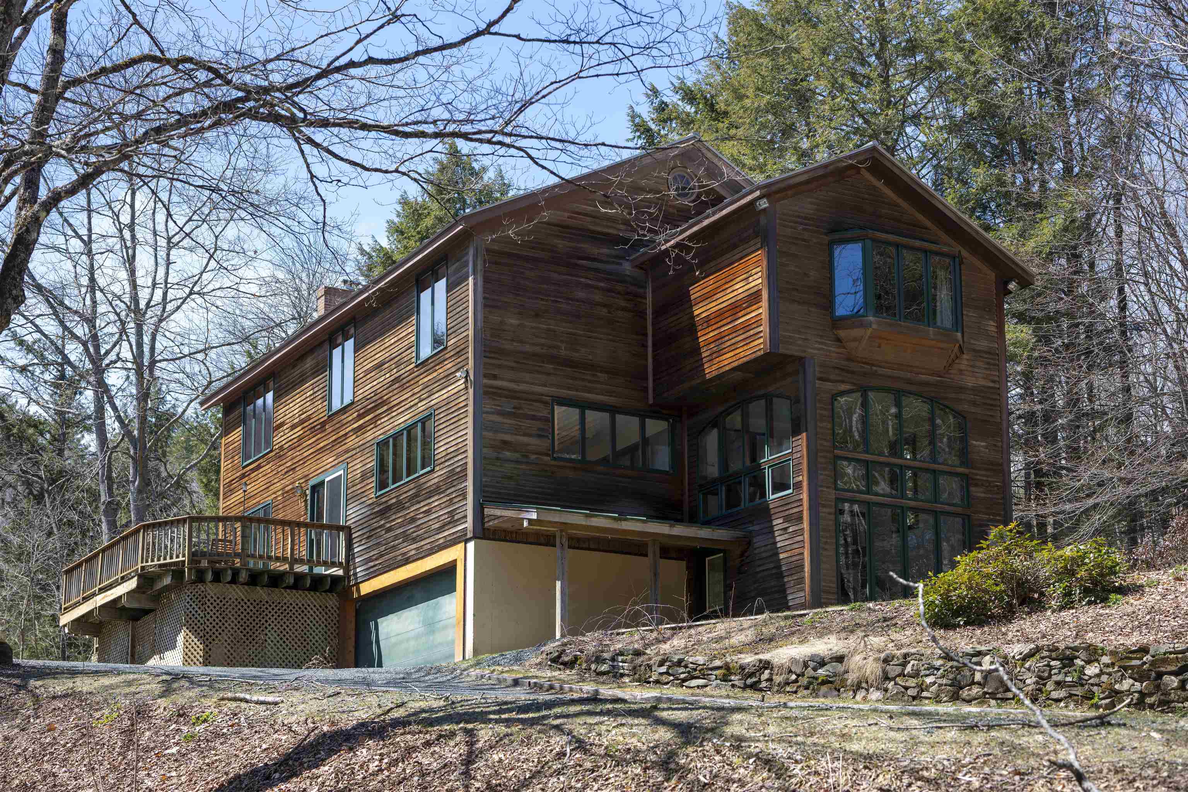
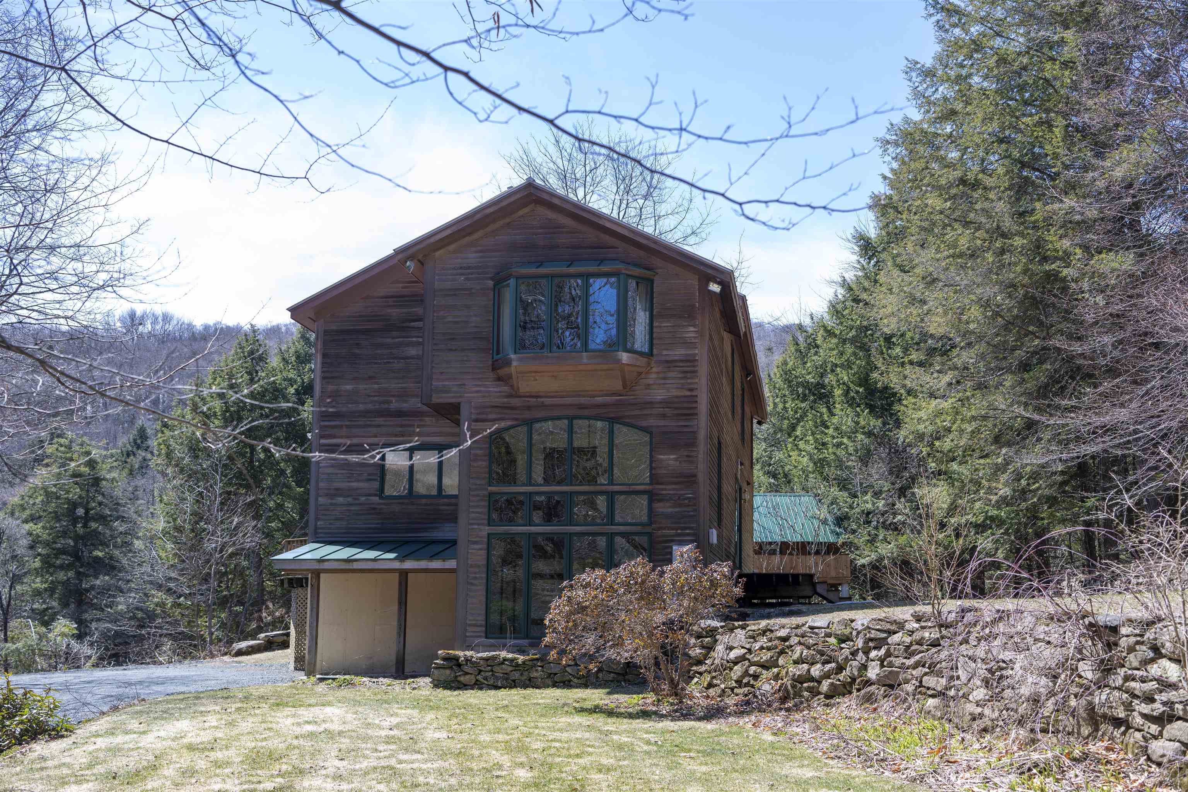

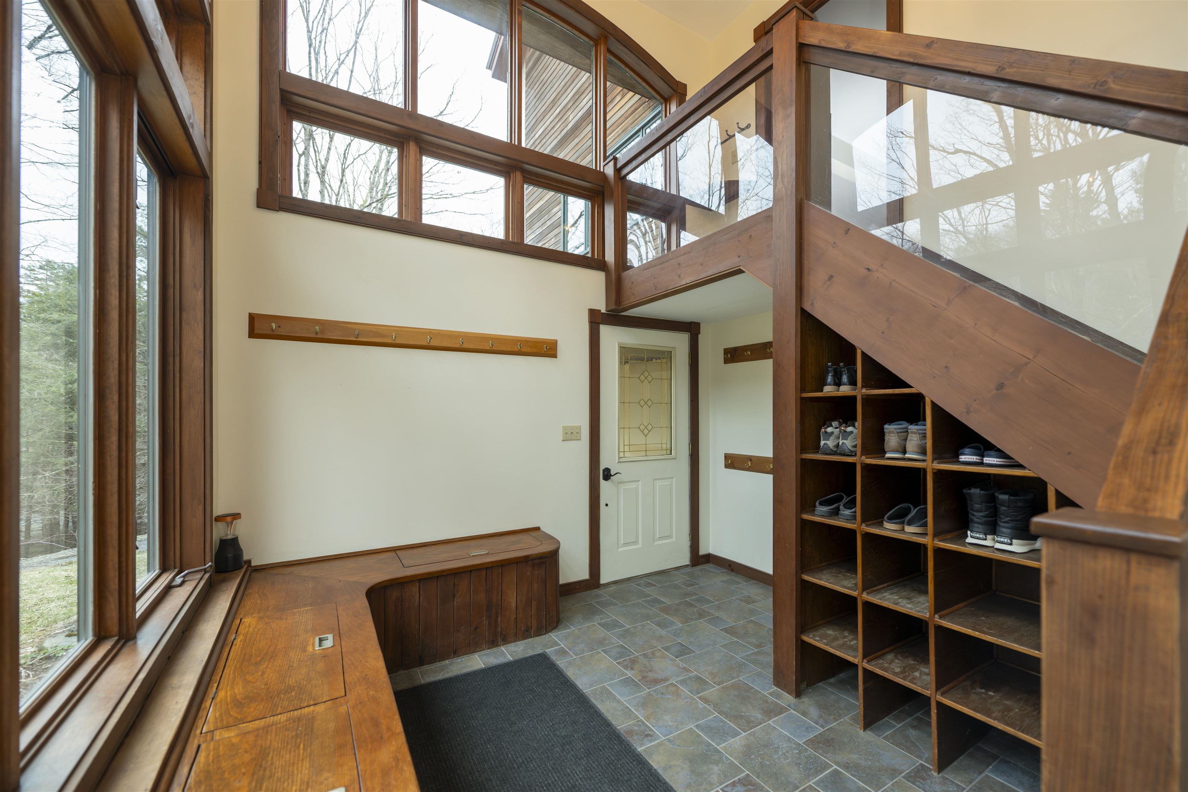
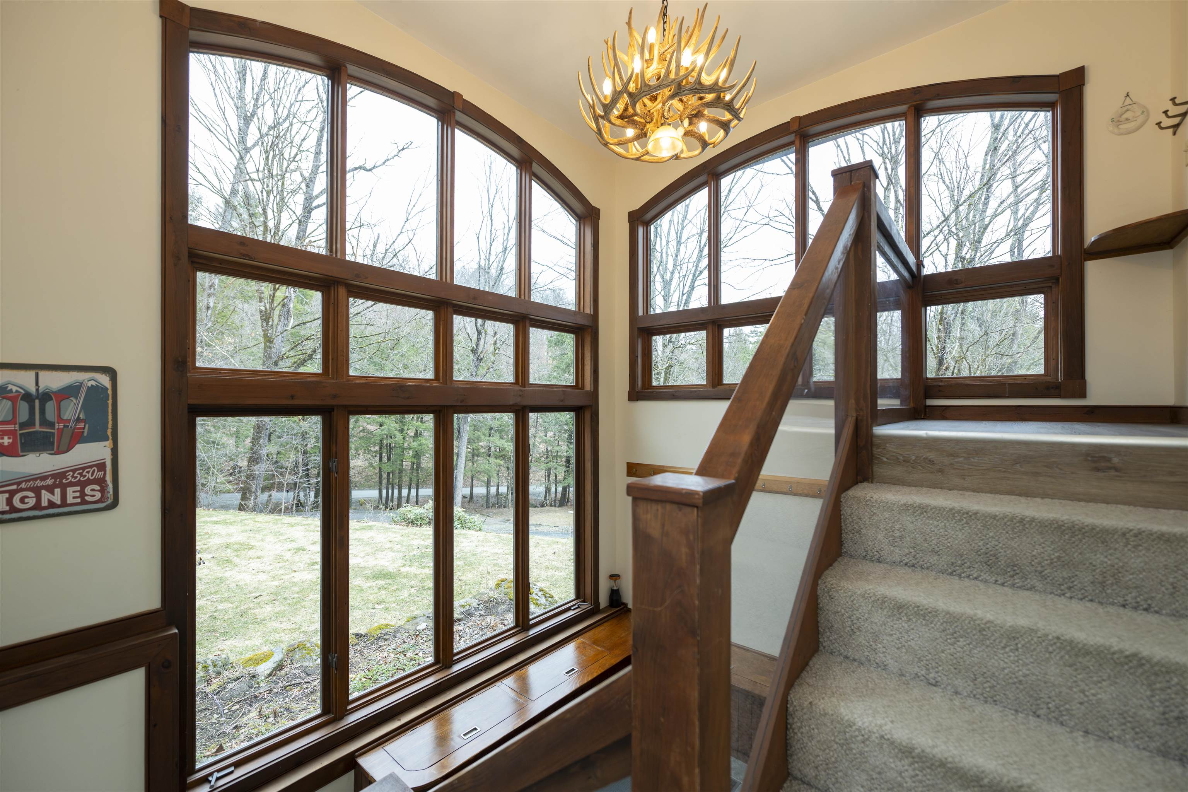

General Property Information
- Property Status:
- Active Under Contract
- Price:
- $775, 000
- Assessed:
- $0
- Assessed Year:
- County:
- VT-Windsor
- Acres:
- 5.10
- Property Type:
- Single Family
- Year Built:
- 1975
- Agency/Brokerage:
- Derek Cosentino
Four Seasons Sotheby's Int'l Realty - Bedrooms:
- 4
- Total Baths:
- 3
- Sq. Ft. (Total):
- 2688
- Tax Year:
- 2025
- Taxes:
- $17, 966
- Association Fees:
Peaceful Gully Road Retreat. Just minutes from Woodstock Village. Set on 5.1 private acres along quiet and desirable Gully Road, this beautifully updated four-bedroom, two and one-half bath home offers the perfect blend of peaceful country living and convenient proximity to Woodstock shops, restaurants, and schools. The main level features a light-filled, open-concept layout with a dramatic vaulted foyer, spacious kitchen/living/dining area, a half bath, and a versatile den. Step out onto the expansive wraparound deck, perfect for outdoor dining, entertaining, or simply enjoying the surroundings. Upstairs, the primary suite includes a walk-in closet, private balcony access, and a newly renovated three-quarter bath. Three additional bedrooms, an updated full bath, and a large laundry area complete the second level. Additional features include: Attached garage with workshop/storage space on the lower level, high-efficiency propane furnace and numerous recent updates including kitchen, bathrooms, and flooring. Two outbuildings: a one-bay barn and a three-bay open garage/shed for ample storage. Outdoor highlights: treehouse; level lawn; two brooks; firepit area; and walking trails A rare opportunity to own a private, move-in-ready property in a sought-after location, just minutes from the heart of Woodstock Village.
Interior Features
- # Of Stories:
- 2
- Sq. Ft. (Total):
- 2688
- Sq. Ft. (Above Ground):
- 2688
- Sq. Ft. (Below Ground):
- 0
- Sq. Ft. Unfinished:
- 1000
- Rooms:
- 11
- Bedrooms:
- 4
- Baths:
- 3
- Interior Desc:
- Kitchen Island, Kitchen/Dining, Primary BR w/ BA, Walk-in Closet, Laundry - 2nd Floor
- Appliances Included:
- Dishwasher, Dryer, Range - Gas, Refrigerator, Washer
- Flooring:
- Laminate, Tile, Vinyl Plank
- Heating Cooling Fuel:
- Water Heater:
- Basement Desc:
- Concrete, Full
Exterior Features
- Style of Residence:
- Contemporary
- House Color:
- Time Share:
- No
- Resort:
- Exterior Desc:
- Exterior Details:
- Balcony, Deck, Garden Space, Outbuilding
- Amenities/Services:
- Land Desc.:
- Country Setting, Landscaped, Level, Sloping, Wooded, Near Skiing, Rural
- Suitable Land Usage:
- Roof Desc.:
- Metal, Standing Seam
- Driveway Desc.:
- Gravel
- Foundation Desc.:
- Concrete
- Sewer Desc.:
- Concrete, Holding Tank, Leach Field - On-Site
- Garage/Parking:
- Yes
- Garage Spaces:
- 2
- Road Frontage:
- 400
Other Information
- List Date:
- 2025-04-22
- Last Updated:


