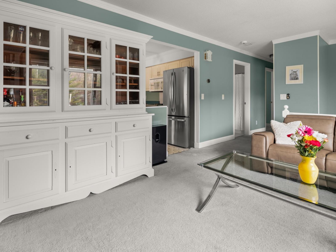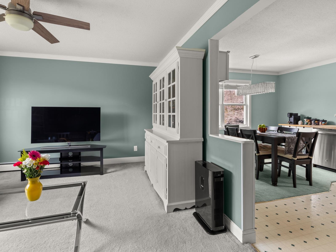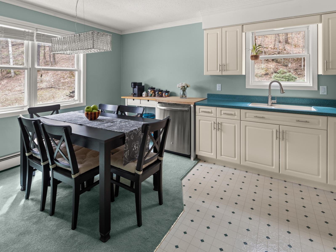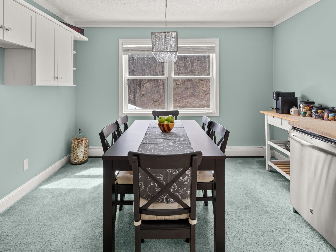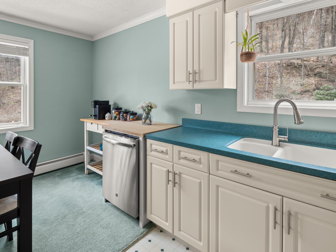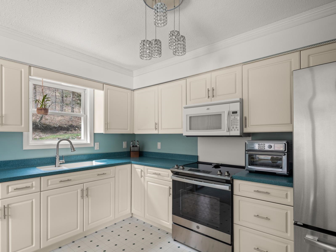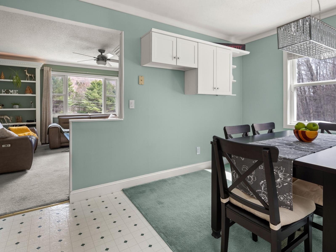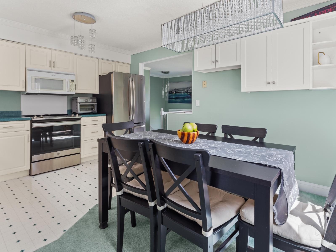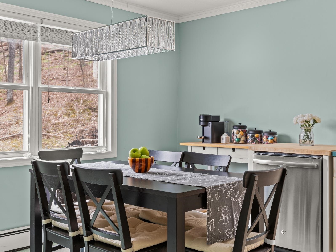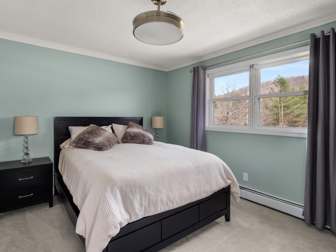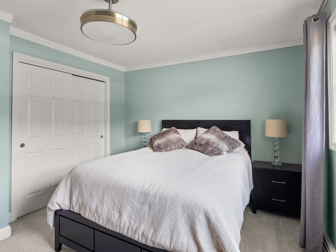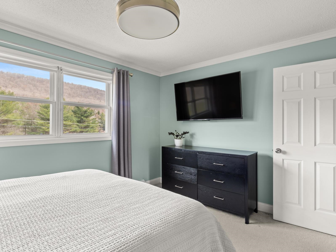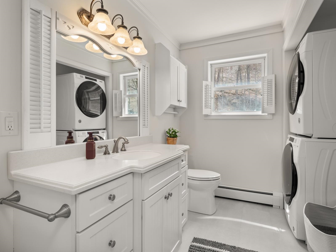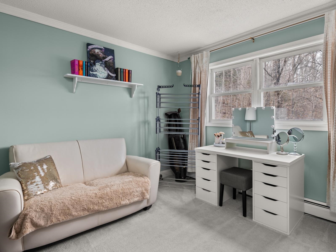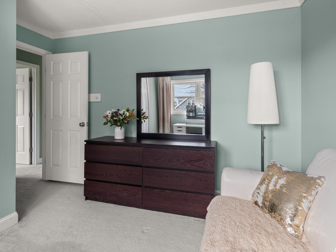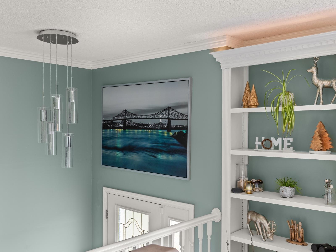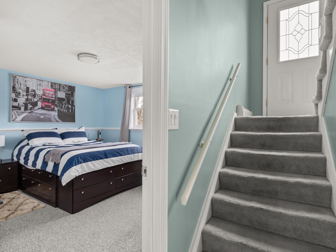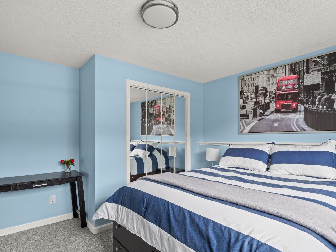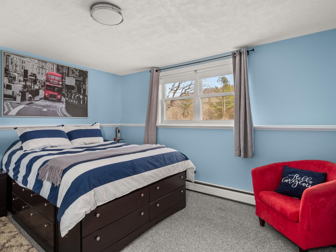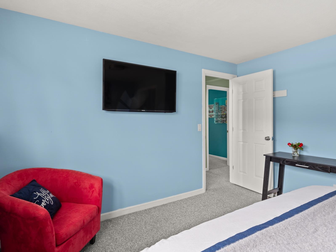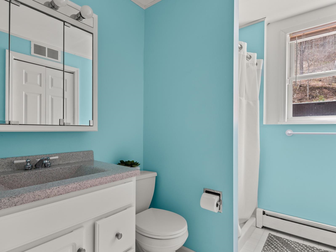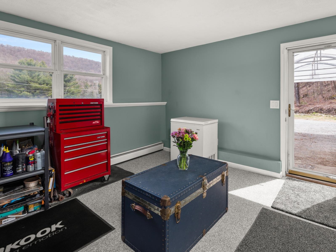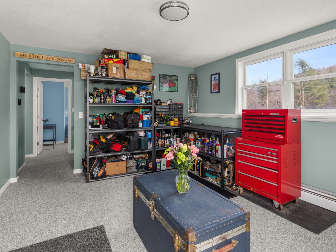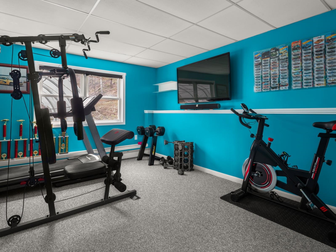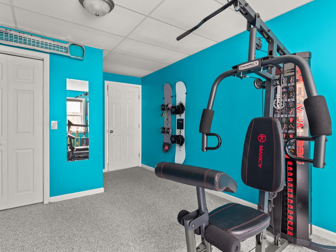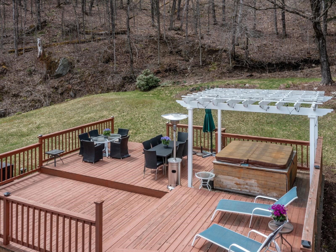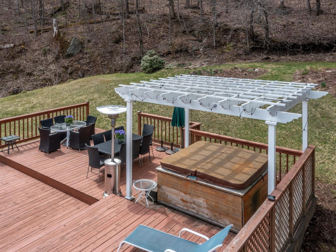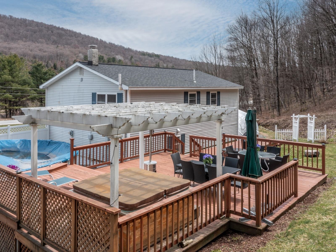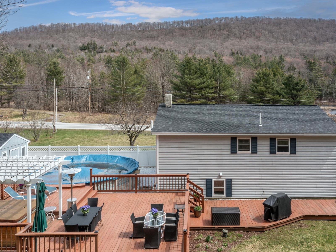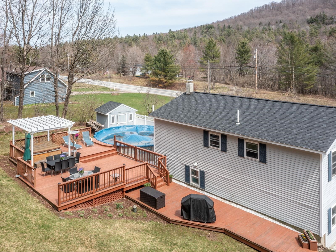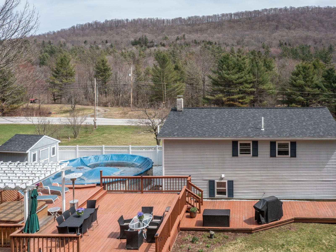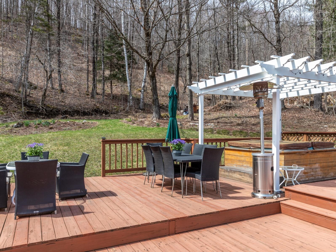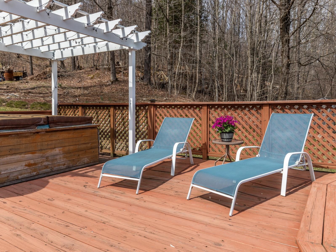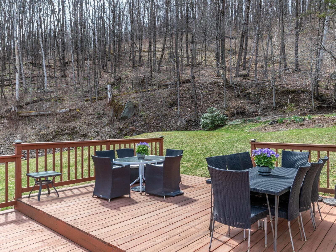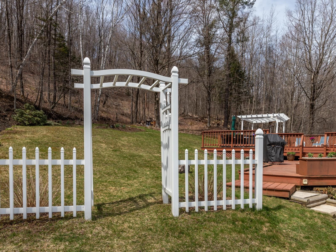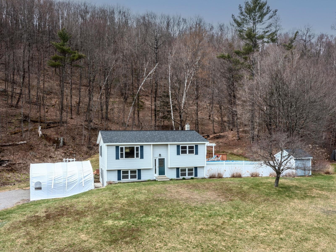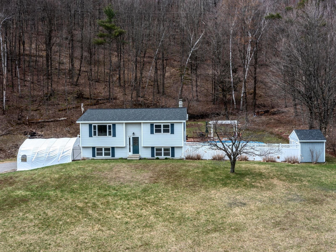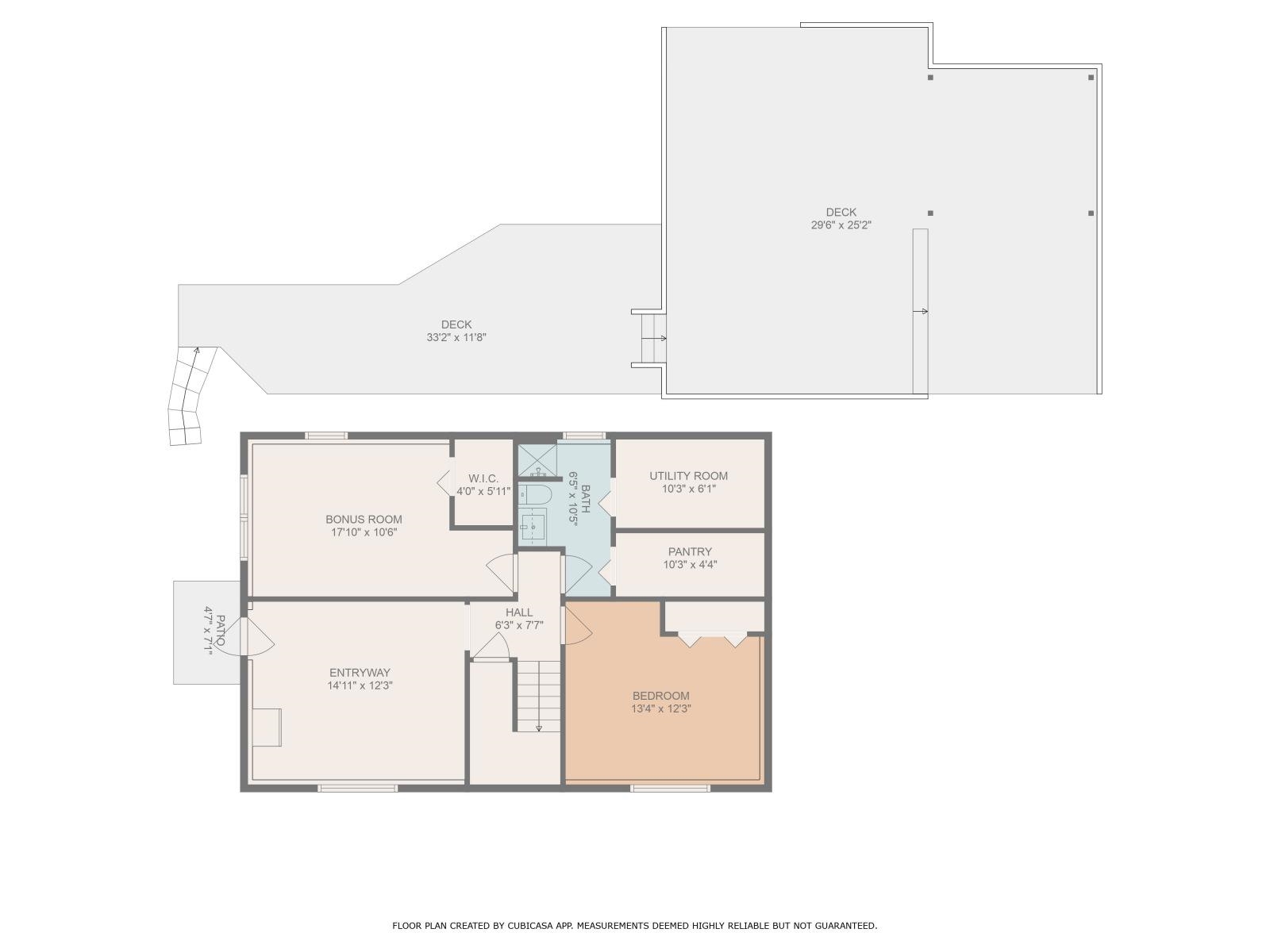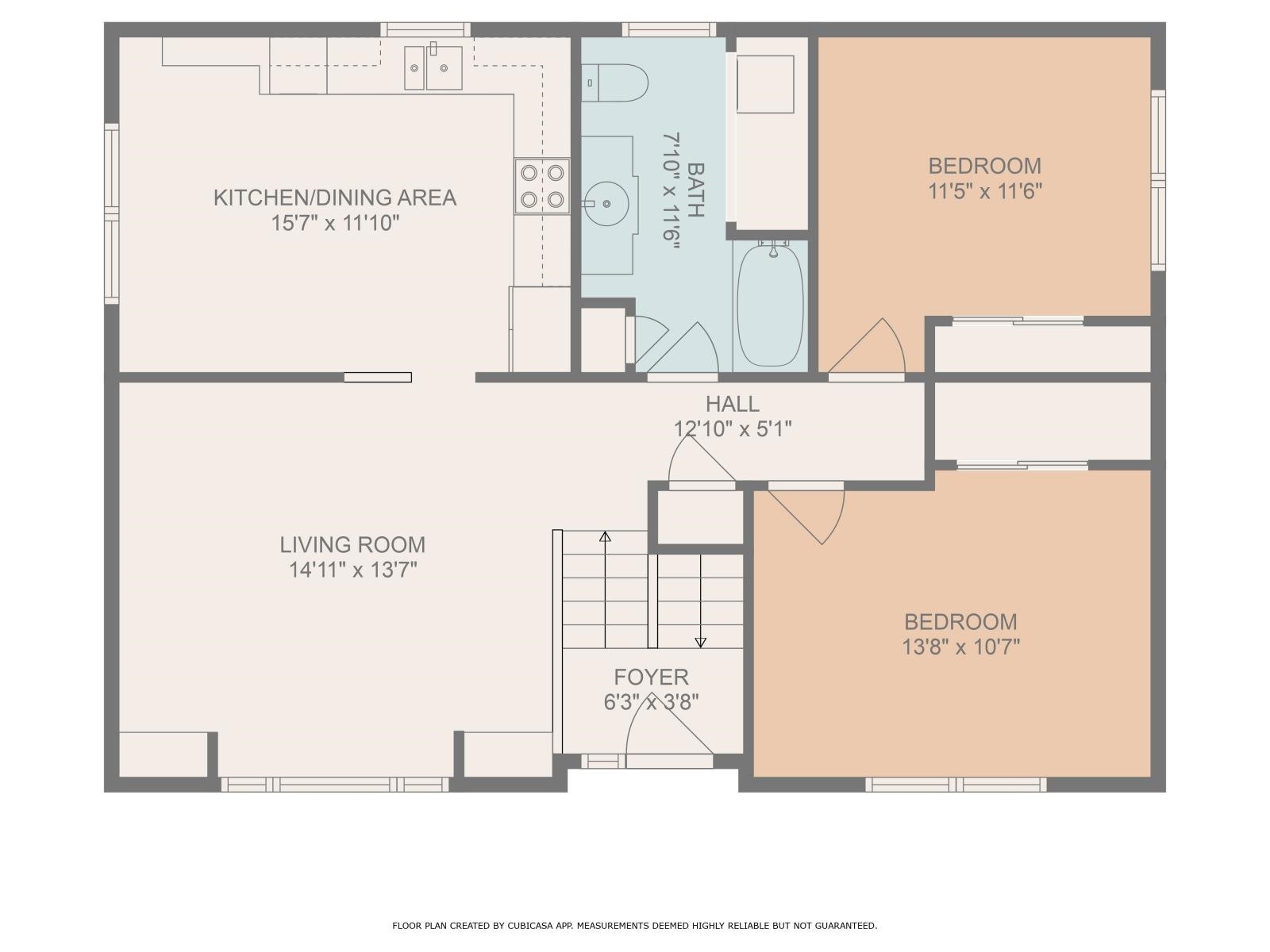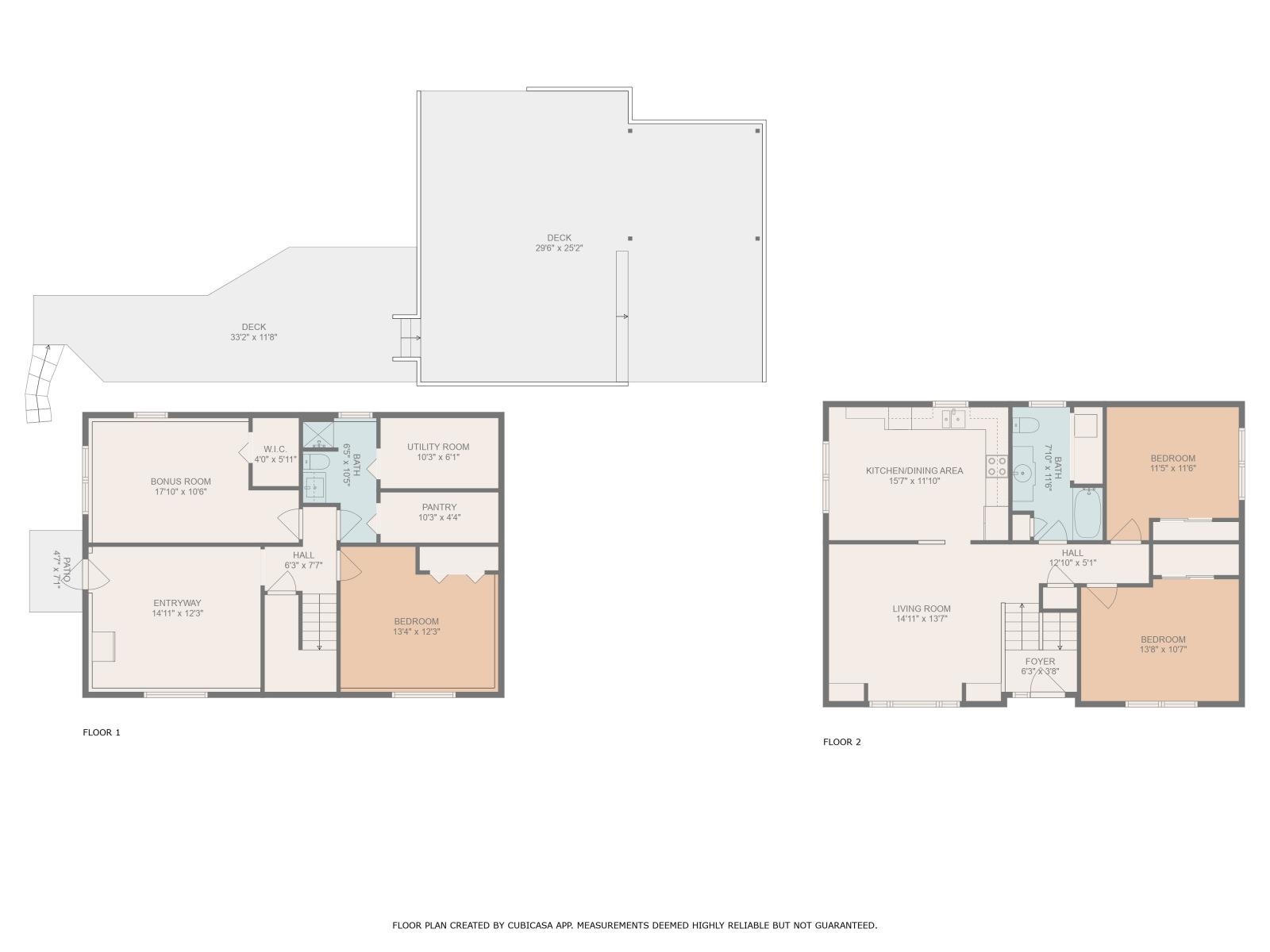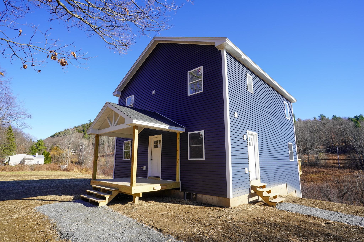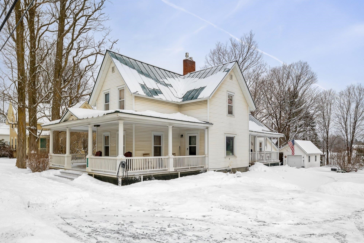1 of 46

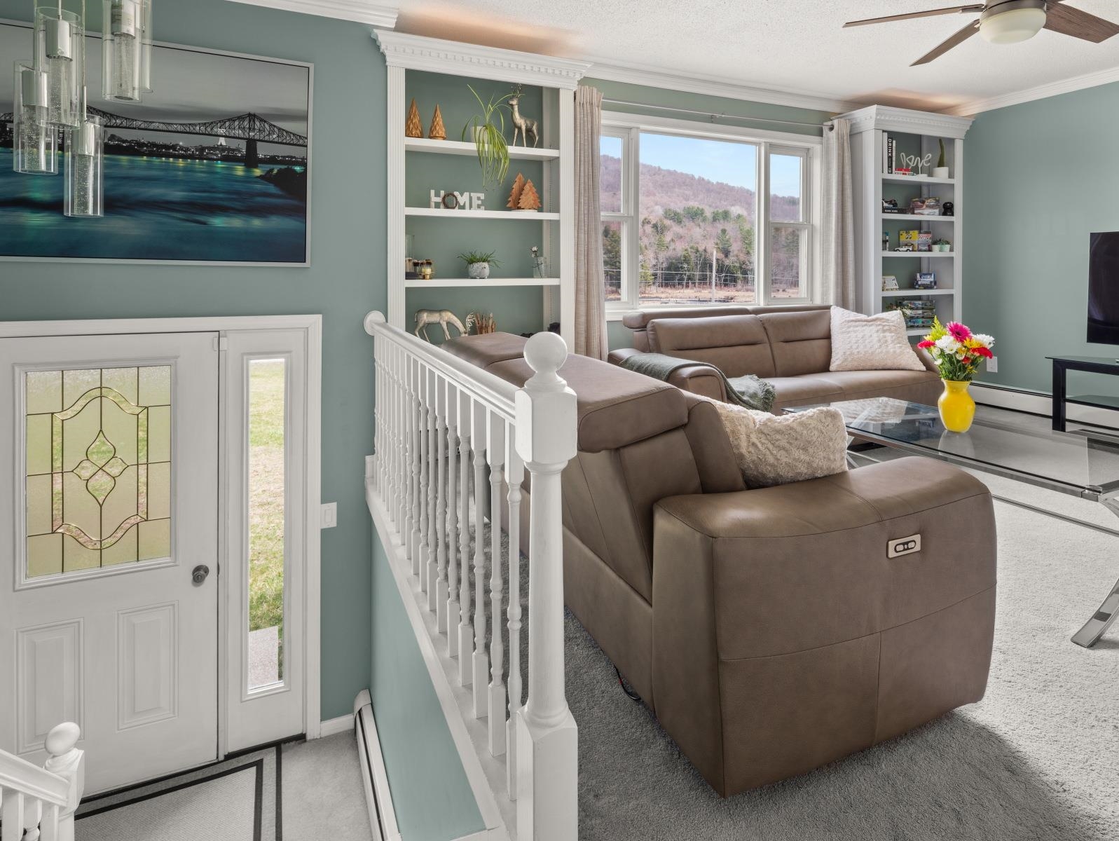

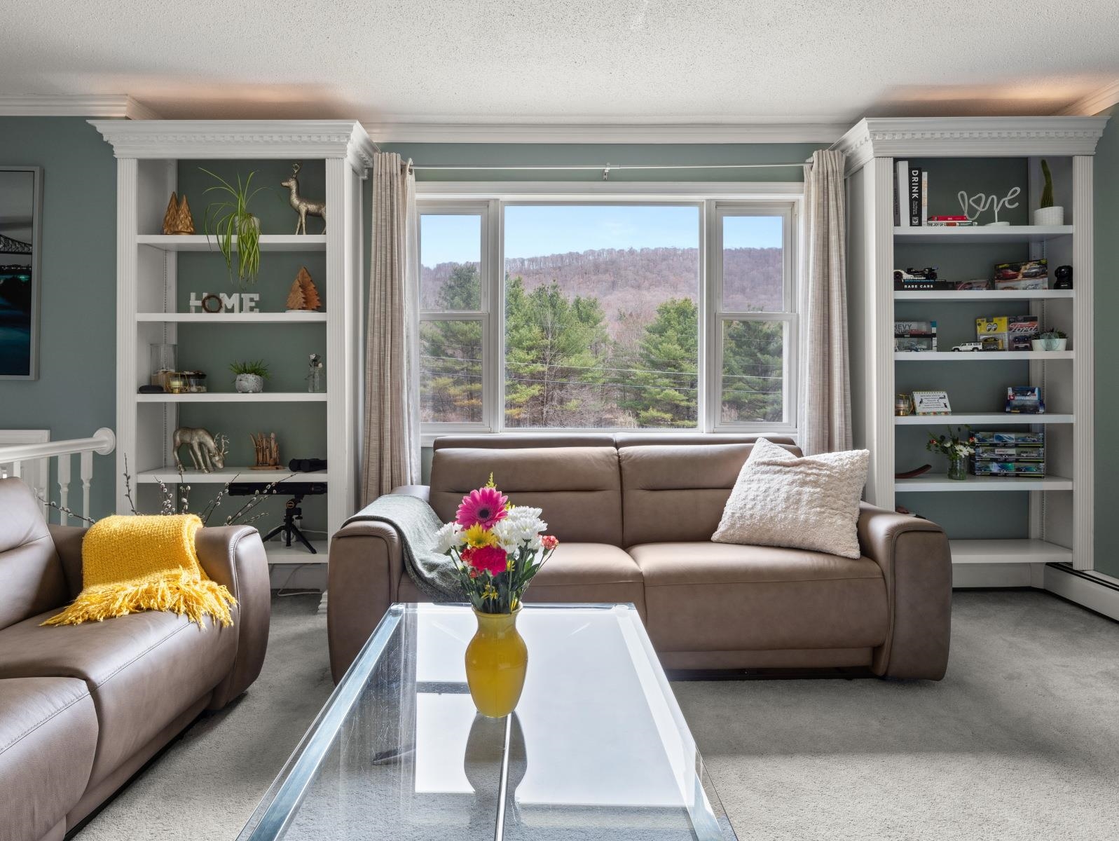
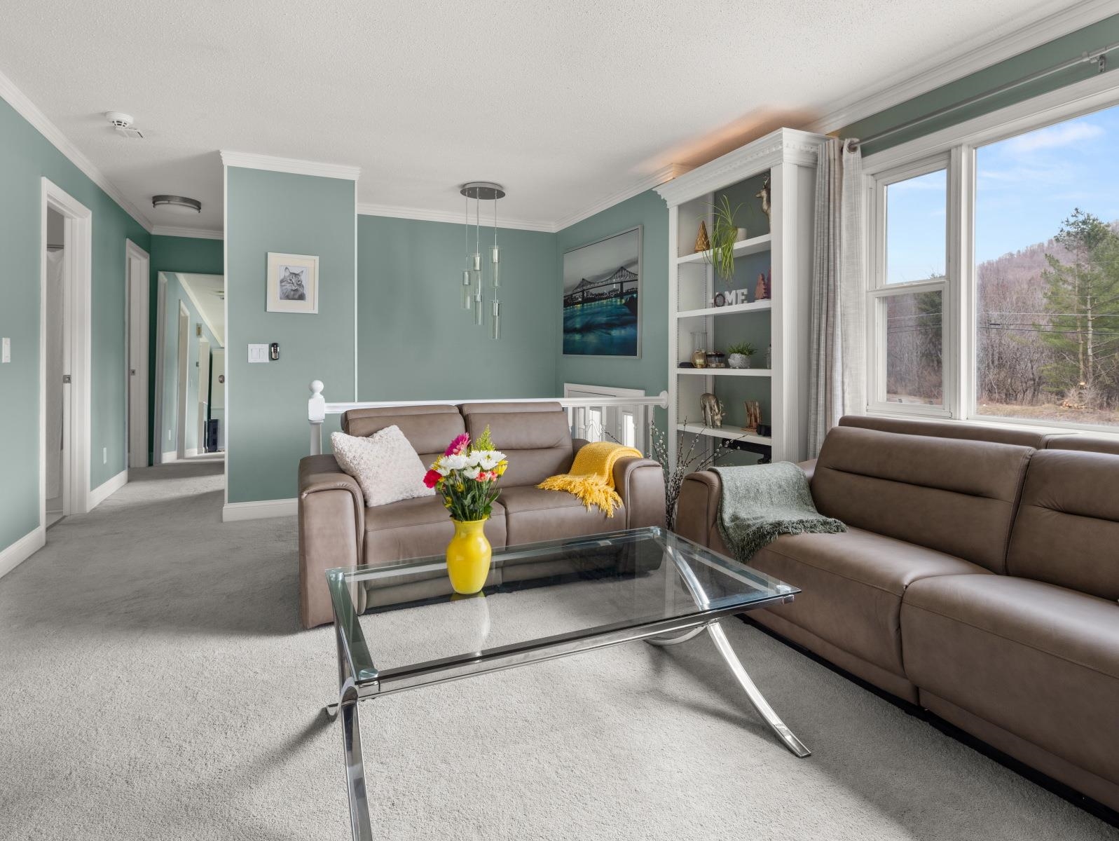
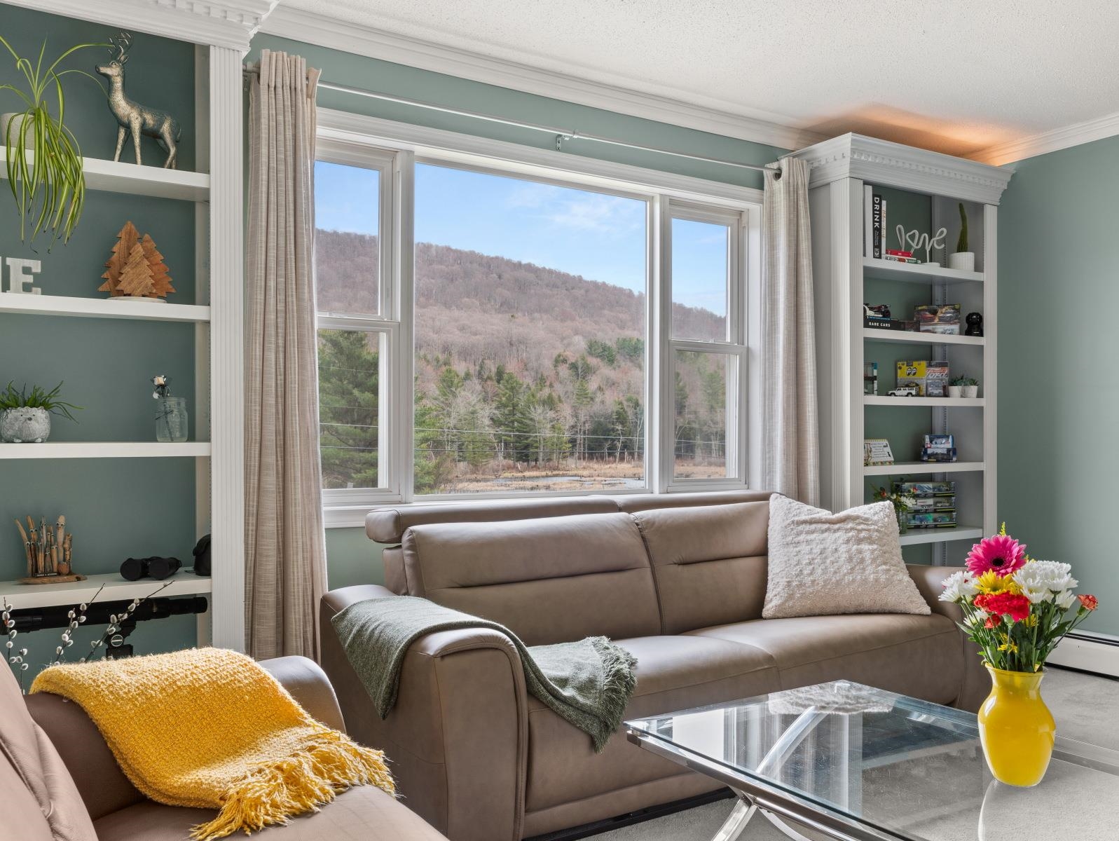
General Property Information
- Property Status:
- Active
- Price:
- $485, 000
- Assessed:
- $0
- Assessed Year:
- County:
- VT-Chittenden
- Acres:
- 3.15
- Property Type:
- Single Family
- Year Built:
- 1982
- Agency/Brokerage:
- Erin McCormick
KW Vermont - Bedrooms:
- 3
- Total Baths:
- 2
- Sq. Ft. (Total):
- 1742
- Tax Year:
- 2024
- Taxes:
- $5, 930
- Association Fees:
Move right into this spacious and immaculate raised ranch on over 3 acres in a convenient country setting with mountain and marsh views. The backyard is a true private oasis, featuring lush perennial gardens, an above-ground pool, a hot tub, and multi-level decking—ideal for summer gatherings and outdoor entertaining. Inside, the home is light-filled and features an open layout. The living room with built-in shelving flows into the kitchen, complete with new stainless steel appliances and a cozy eat-in dining area. Two nicely sized bedrooms with ample closet space share a renovated full bath and the convenience of main-level laundry. Downstairs, you’ll find even more flexible living space: a third bedroom, a second full bathroom, and two additional bonus rooms—perfect for a home office, gym, guest space, playroom, or a cozy den—and more storage space. The possibilities are endless with this versatile layout that maximizes every square foot. A recent new roof and added insulation add peace of mind for long-term maintenance. Located just minutes from the amenities of Underhill and Jericho, including locals' favorite Poorhouse Pie, and a quick cruise to Smugglers’ Notch (20 minutes) and Burlington International Airport (30 minutes). This well-maintained home maximizes its indoor and outside spaces, offering the perfect blend of comfort, versatility, and country location—ready for you to move right in and make it your own.
Interior Features
- # Of Stories:
- 2
- Sq. Ft. (Total):
- 1742
- Sq. Ft. (Above Ground):
- 930
- Sq. Ft. (Below Ground):
- 812
- Sq. Ft. Unfinished:
- 88
- Rooms:
- 7
- Bedrooms:
- 3
- Baths:
- 2
- Interior Desc:
- Ceiling Fan, Dining Area, Laundry Hook-ups, Walk-in Closet, Laundry - 2nd Floor
- Appliances Included:
- Dishwasher, Dryer, Microwave, Range - Electric, Refrigerator, Washer, Water Heater - Domestic
- Flooring:
- Carpet, Vinyl
- Heating Cooling Fuel:
- Water Heater:
- Basement Desc:
- Stairs - Interior, Walkout
Exterior Features
- Style of Residence:
- Raised Ranch
- House Color:
- Time Share:
- No
- Resort:
- Exterior Desc:
- Exterior Details:
- Deck, Fence - Partial, Hot Tub, Pool - Above Ground, Shed, Window Screens, Windows - Double Pane
- Amenities/Services:
- Land Desc.:
- Level, Sloping, Steep, Wooded, Rural
- Suitable Land Usage:
- Roof Desc.:
- Shingle - Architectural
- Driveway Desc.:
- Gravel
- Foundation Desc.:
- Poured Concrete
- Sewer Desc.:
- 1000 Gallon, Concrete, Leach Field - Conventionl
- Garage/Parking:
- No
- Garage Spaces:
- 0
- Road Frontage:
- 369
Other Information
- List Date:
- 2025-04-23
- Last Updated:


