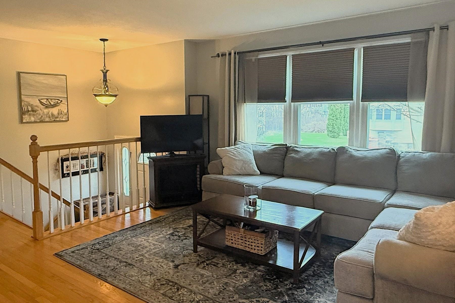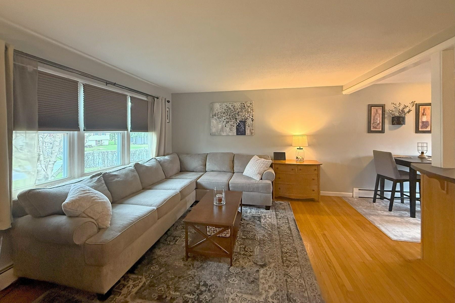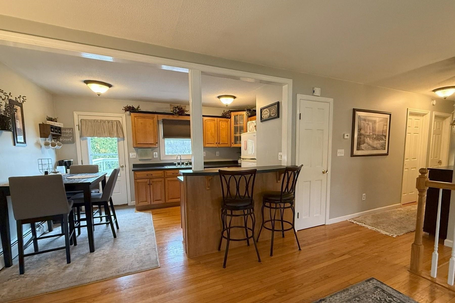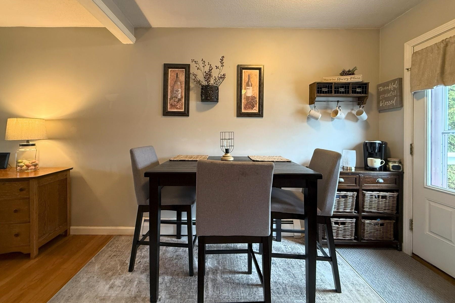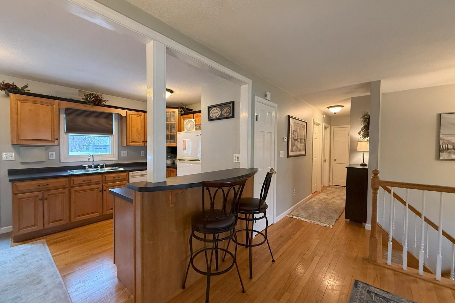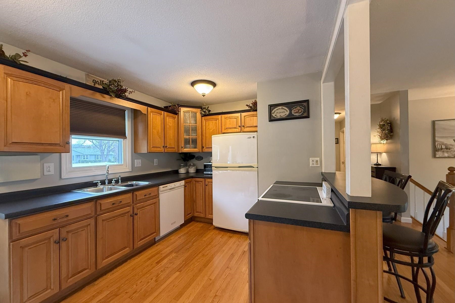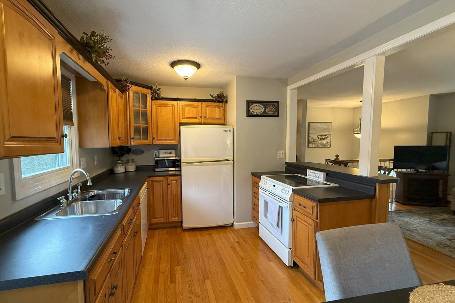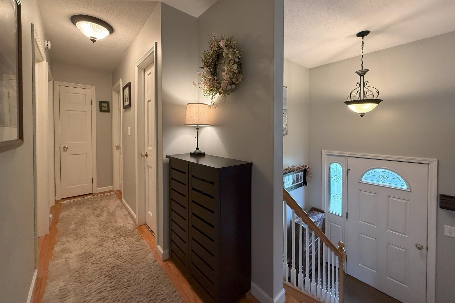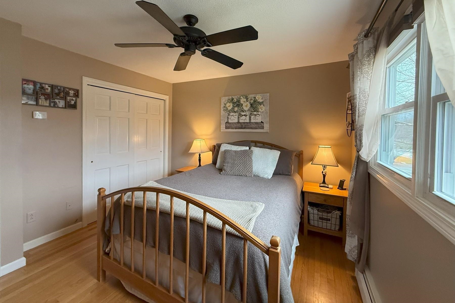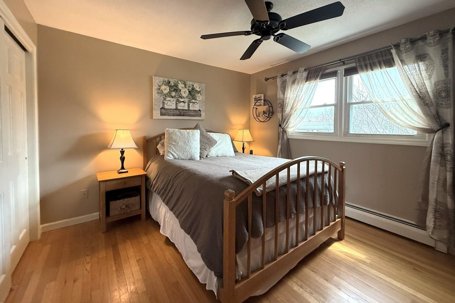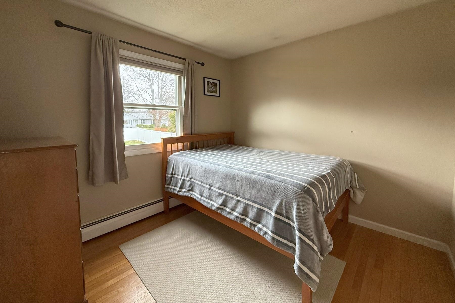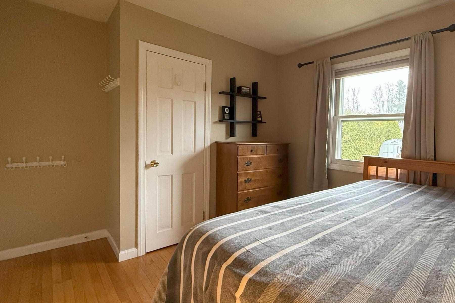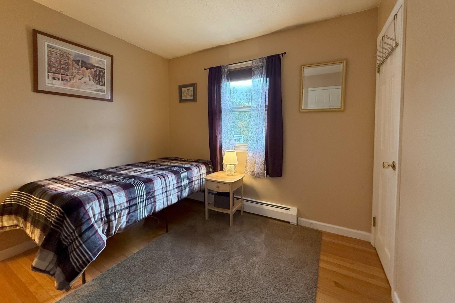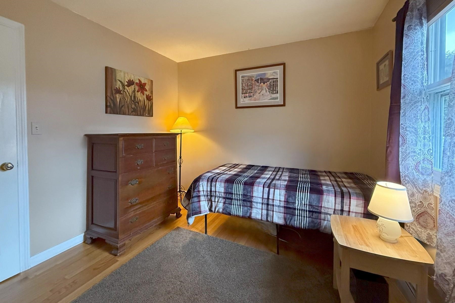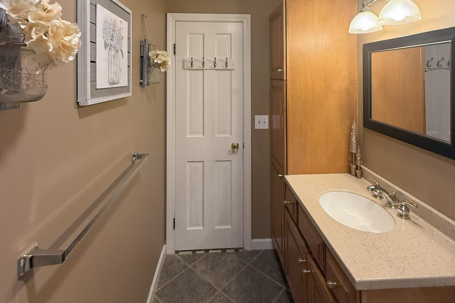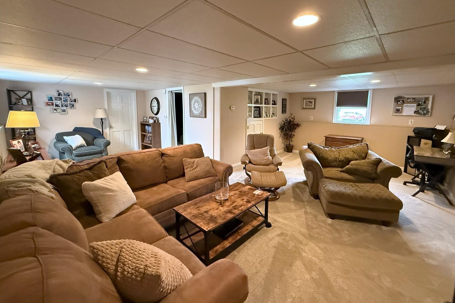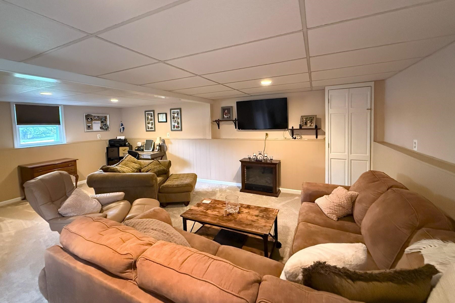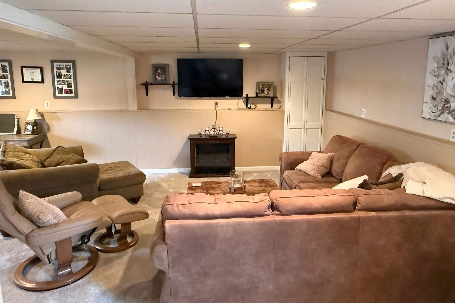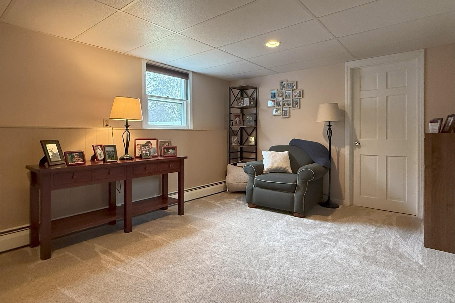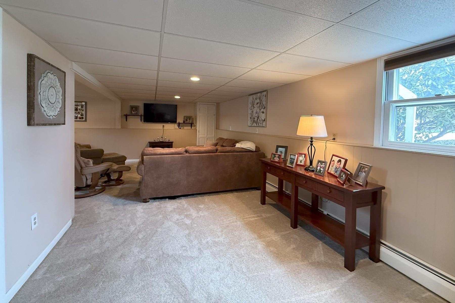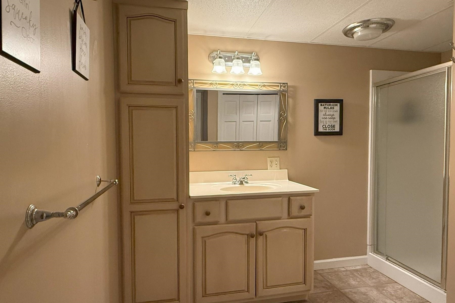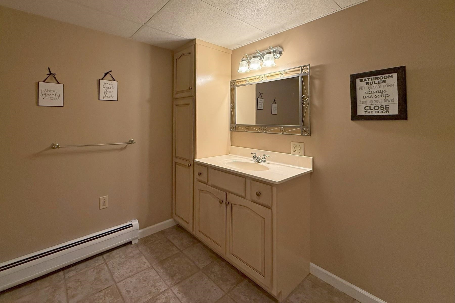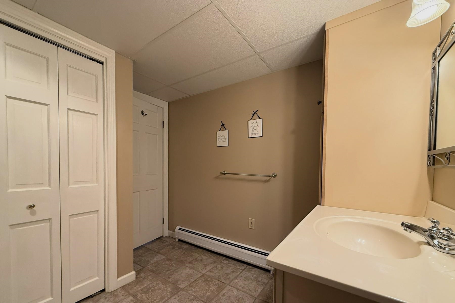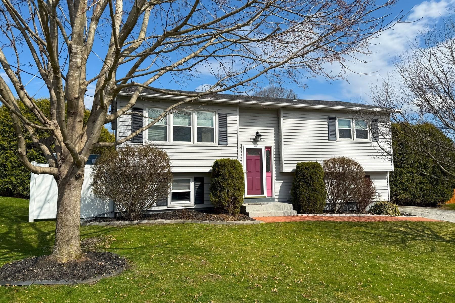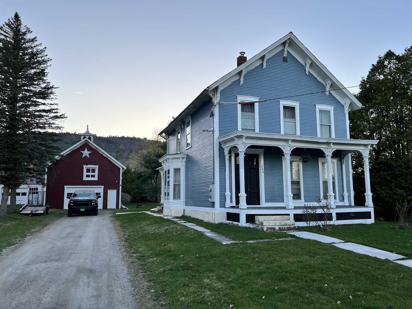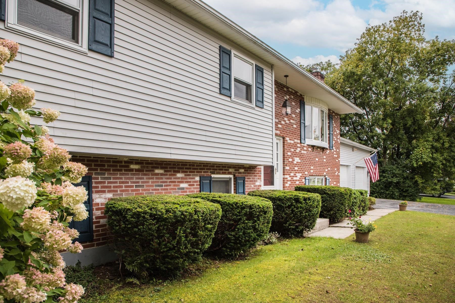1 of 30

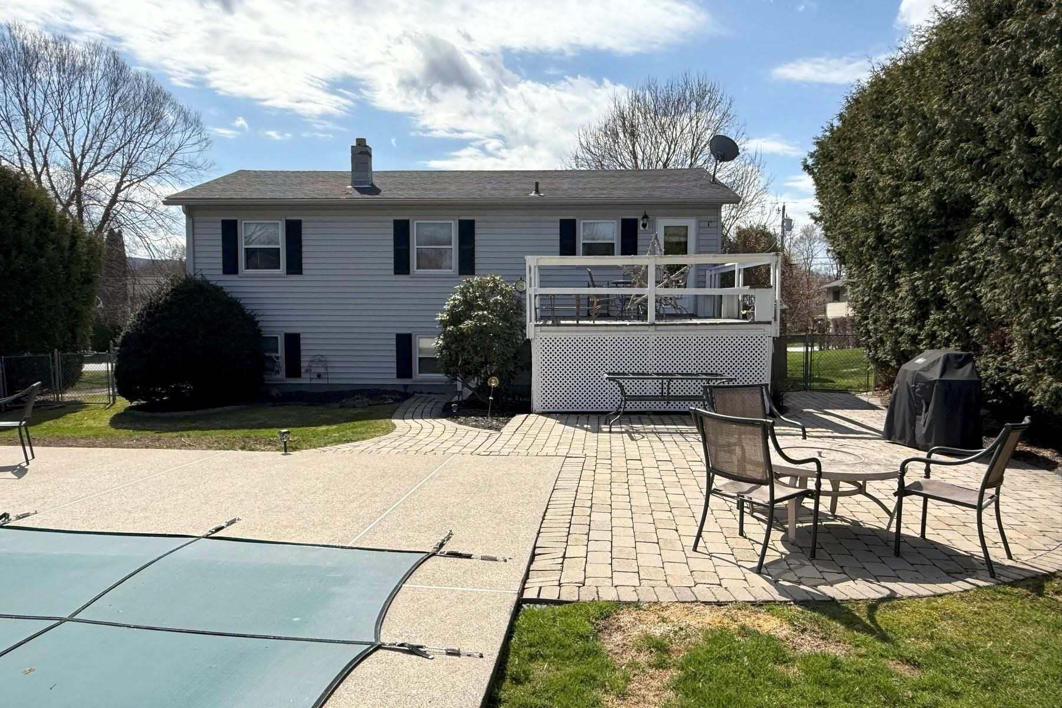
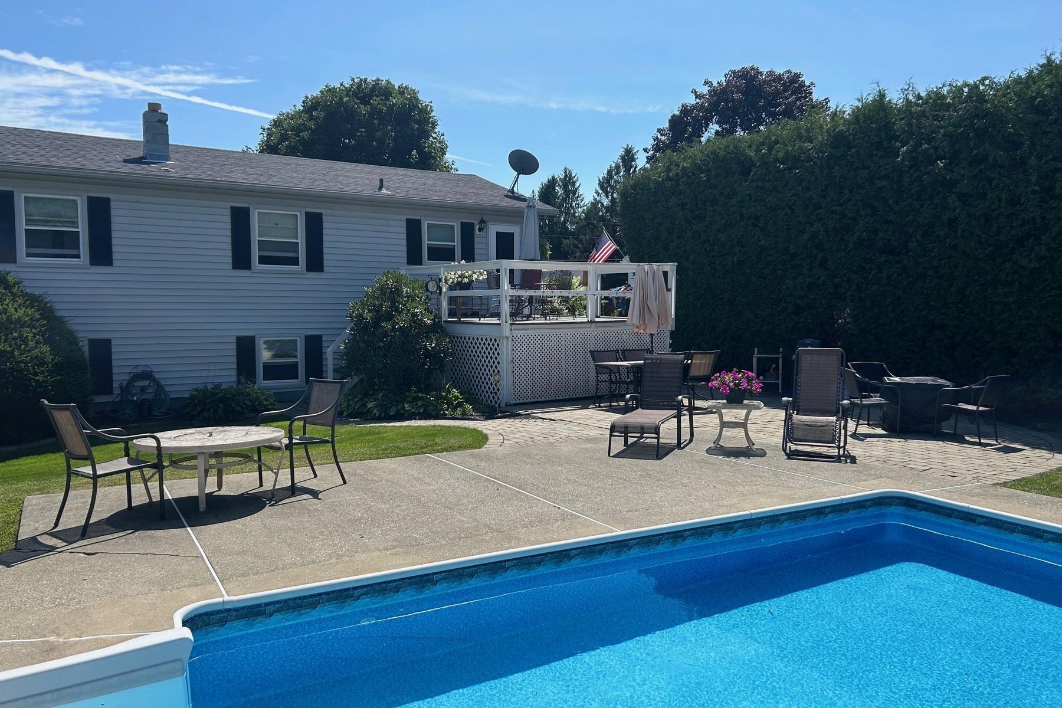
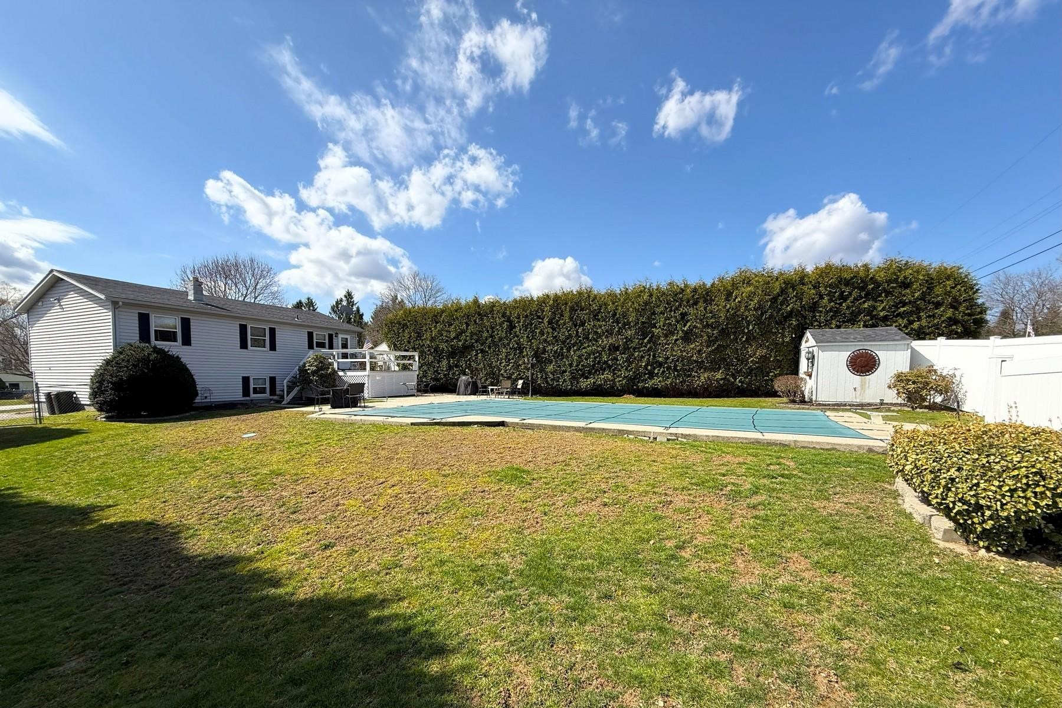
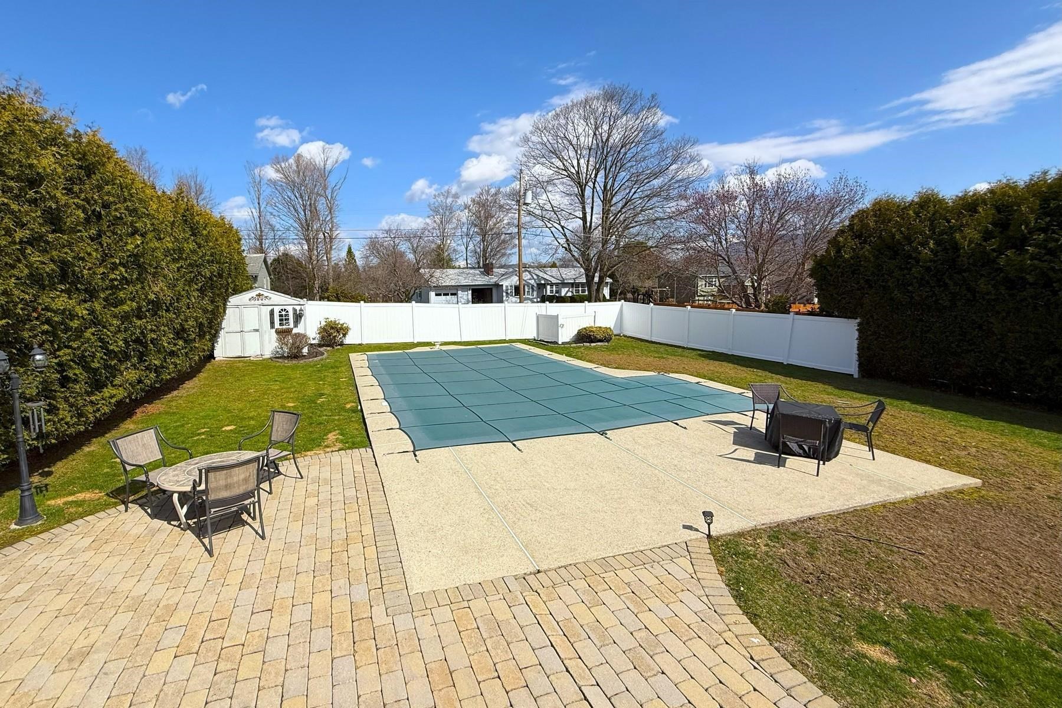
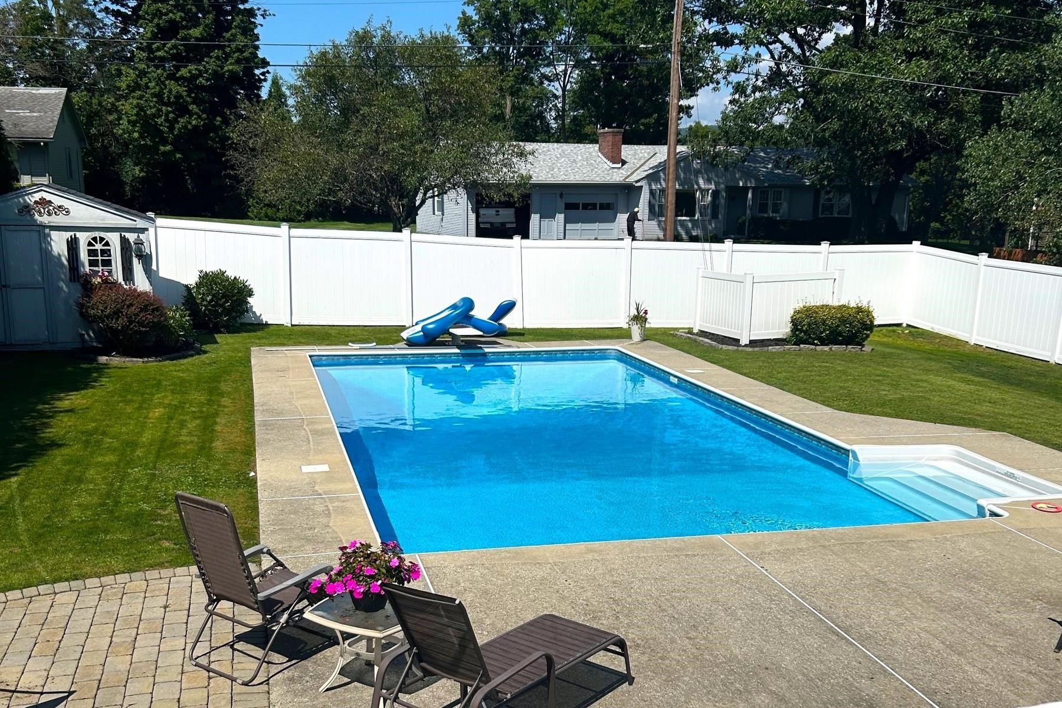
General Property Information
- Property Status:
- Active
- Price:
- $349, 900
- Assessed:
- $0
- Assessed Year:
- County:
- VT-Rutland
- Acres:
- 0.31
- Property Type:
- Single Family
- Year Built:
- 1972
- Agency/Brokerage:
- Wendy Pallotta
Four Seasons Sotheby's Int'l Realty - Bedrooms:
- 3
- Total Baths:
- 2
- Sq. Ft. (Total):
- 1782
- Tax Year:
- 2025
- Taxes:
- $6, 645
- Association Fees:
Come fall in love with this charming 3-bedroom, 2-bath split-entry ranch. Located in one of Rutland’s sought-after Northeast neighborhoods, 27 Hillcrest offers the perfect blend of comfort, convenience, and outdoor enjoyment. Step inside to discover the open-concept main level with hardwood floors, where an inviting living room flows seamlessly into a spacious kitchen with eat-in dining area, perfect for everyday living and entertaining guests. Down a hallway, the main level is completed by a primary bedroom, two secondary bedrooms, and a full bath. The finished lower level features a large family room with adjoining office space, which could potentially be sectioned off and converted into a fourth bedroom or bonus room, if desired. The lower level also has an oversized ¾ bathroom and a utility room containing mechanicals and washer/dryer. Outside, cherish your own private oasis—a fully fenced, sizable backyard designed for relaxation and fun. Enjoy summer days lounging on the expansive deck off the kitchen, barbecuing on the patio, or cooling off in the fabulous in-ground pool. There’s plenty of room for play, pets, and gardening in this peaceful backyard retreat. Set in a quiet, well-kept neighborhood close to schools, parks, Killington Ski Resort, and a plethora of outdoor activities, this one checks all the boxes and is the perfect place to call home. Don’t miss your chance to live in Rutland’s Northeast side. Showings begin 04/26/25.
Interior Features
- # Of Stories:
- 2
- Sq. Ft. (Total):
- 1782
- Sq. Ft. (Above Ground):
- 908
- Sq. Ft. (Below Ground):
- 874
- Sq. Ft. Unfinished:
- 0
- Rooms:
- 6
- Bedrooms:
- 3
- Baths:
- 2
- Interior Desc:
- Ceiling Fan, Dining Area, Kitchen/Dining, Laundry - Basement
- Appliances Included:
- Dishwasher, Refrigerator, Stove - Electric, Water Heater - Oil
- Flooring:
- Carpet, Hardwood, Tile
- Heating Cooling Fuel:
- Water Heater:
- Basement Desc:
- Climate Controlled, Daylight, Partially Finished, Stairs - Interior, Interior Access
Exterior Features
- Style of Residence:
- Raised Ranch, Split Entry
- House Color:
- light grey
- Time Share:
- No
- Resort:
- Exterior Desc:
- Exterior Details:
- Deck, Fence - Full, Pool - In Ground, Shed
- Amenities/Services:
- Land Desc.:
- City Lot, Landscaped, Level, In Town, Near Country Club, Near Golf Course, Near Shopping, Near Skiing, Neighborhood, Near Hospital, Near School(s)
- Suitable Land Usage:
- Residential
- Roof Desc.:
- Shingle - Architectural
- Driveway Desc.:
- Paved
- Foundation Desc.:
- Concrete
- Sewer Desc.:
- Public
- Garage/Parking:
- No
- Garage Spaces:
- 0
- Road Frontage:
- 90
Other Information
- List Date:
- 2025-04-23
- Last Updated:


