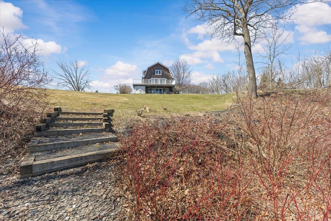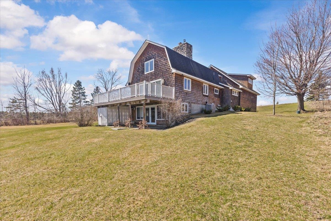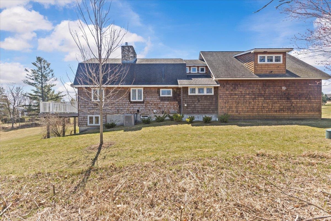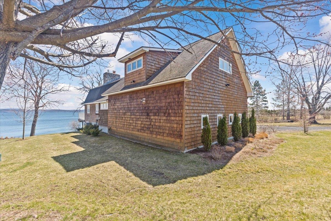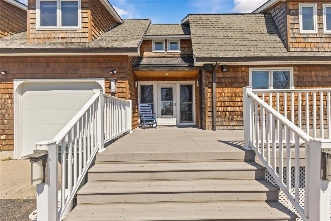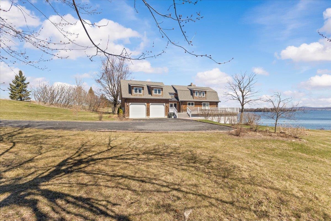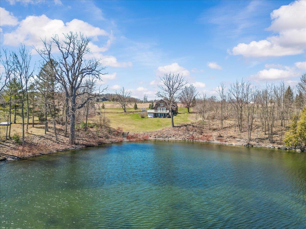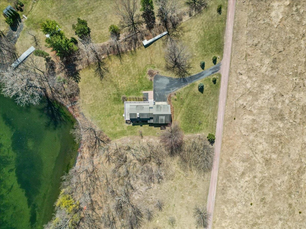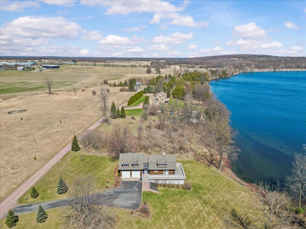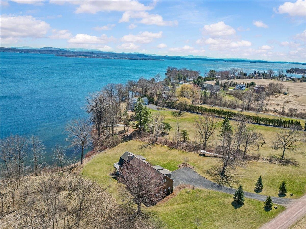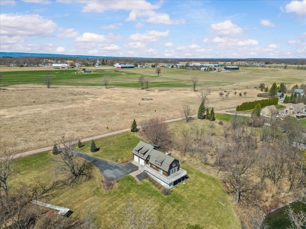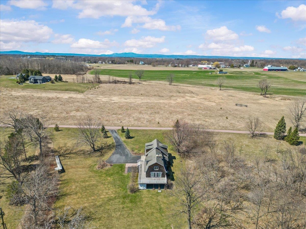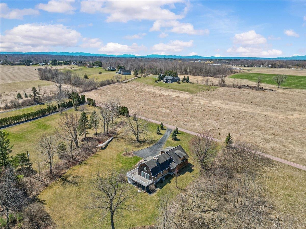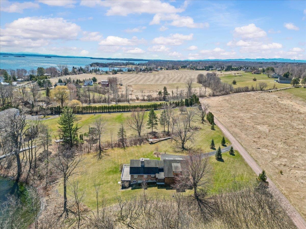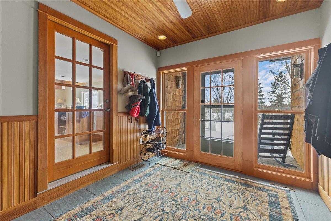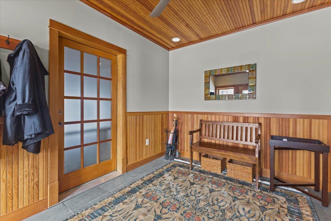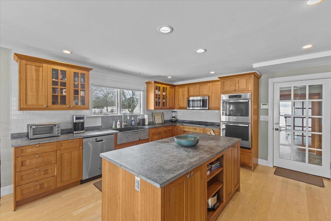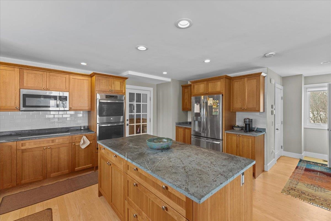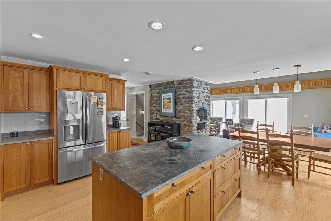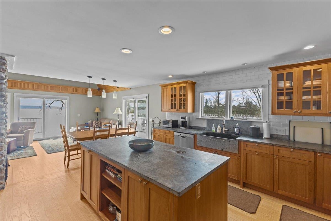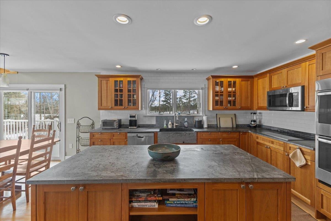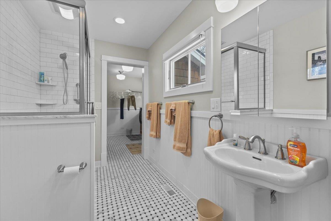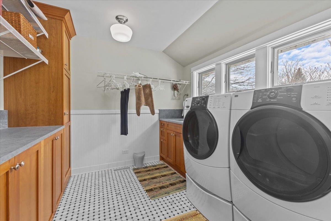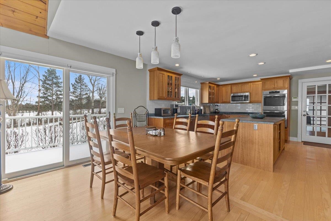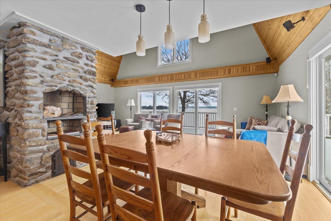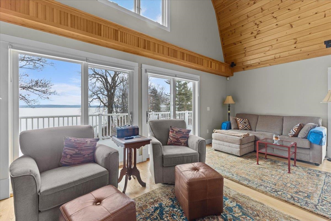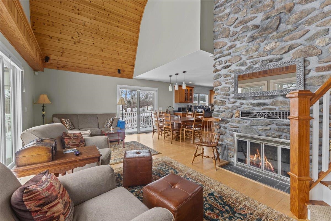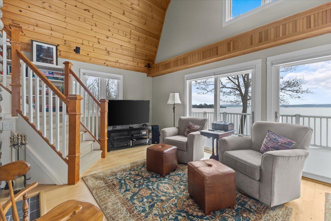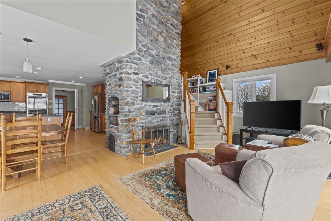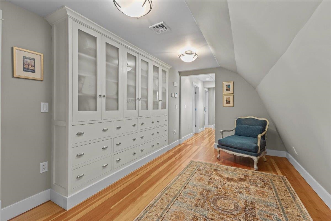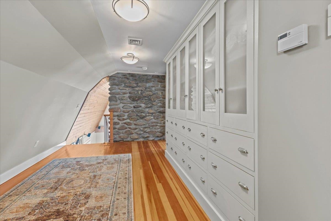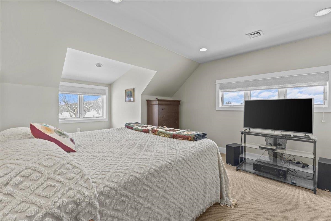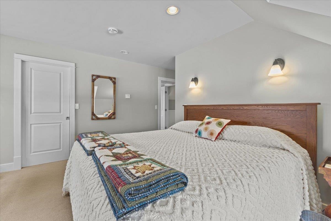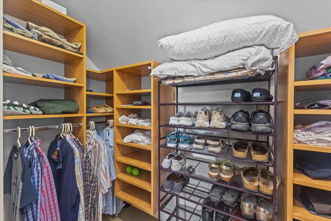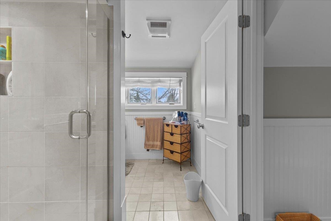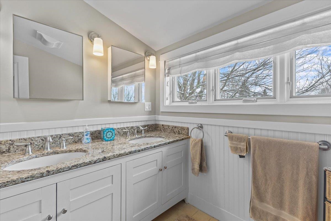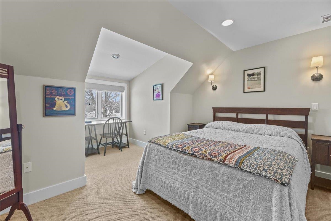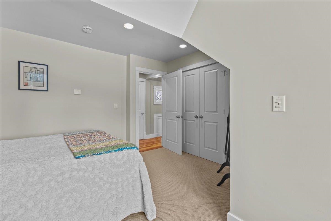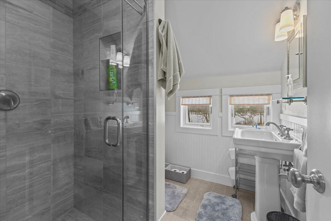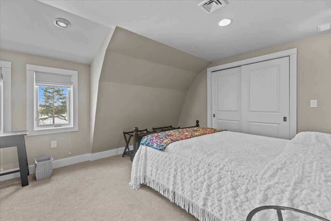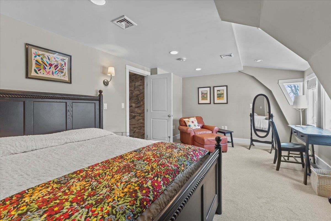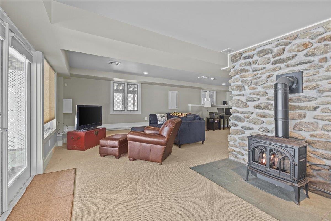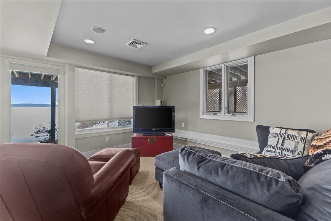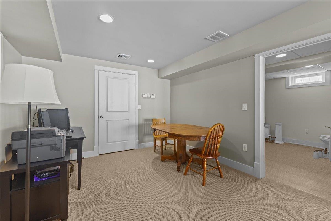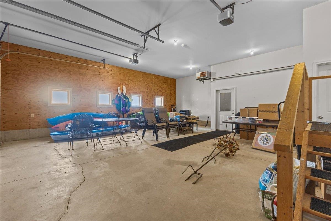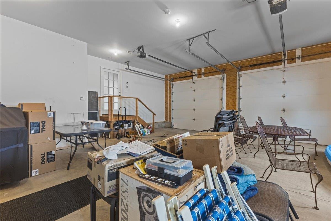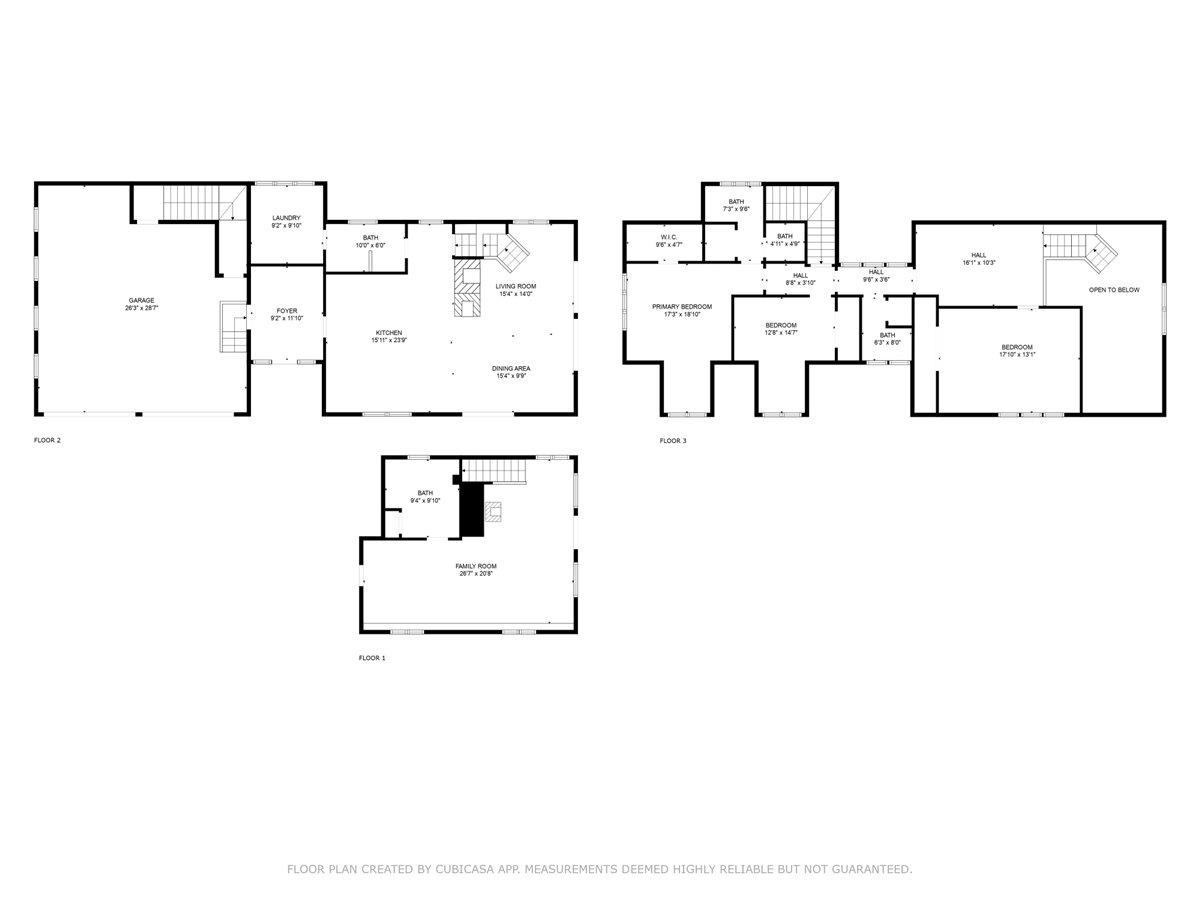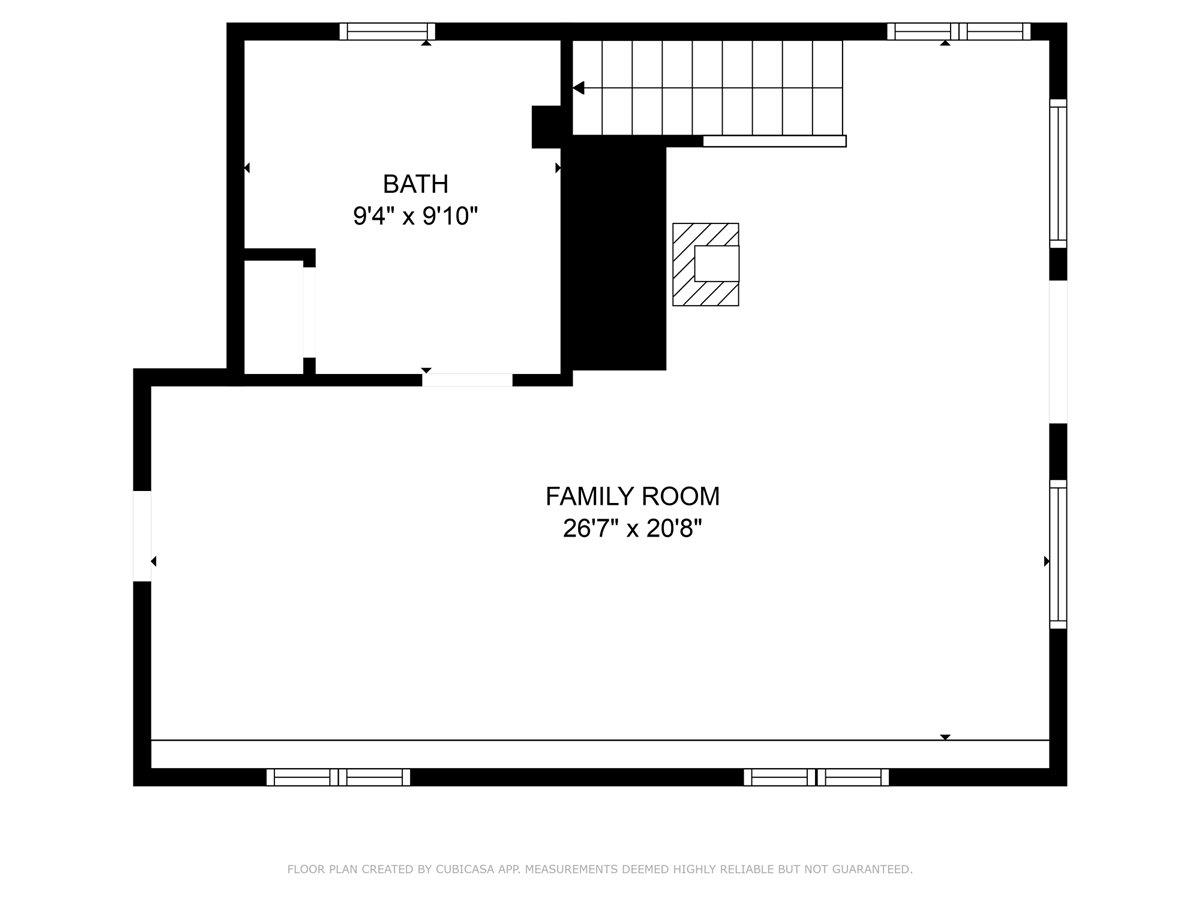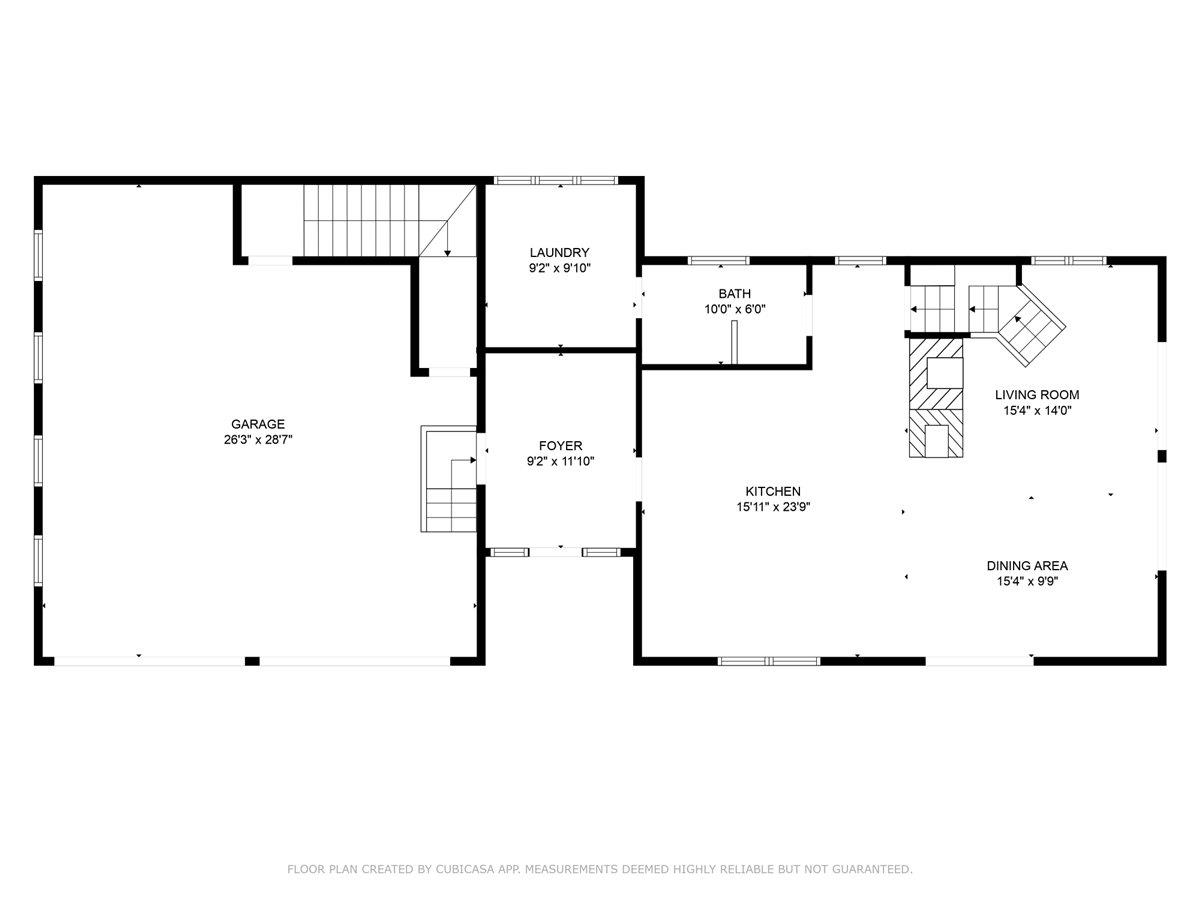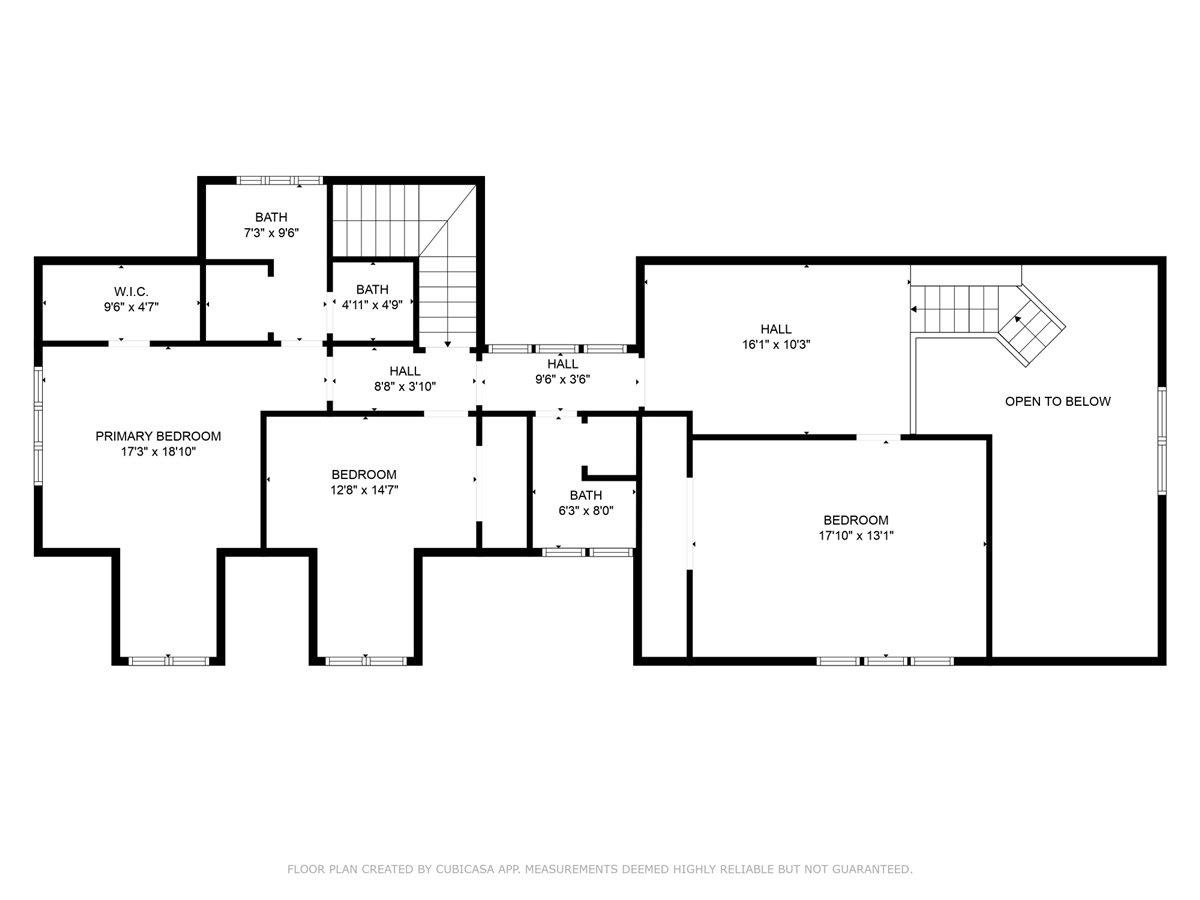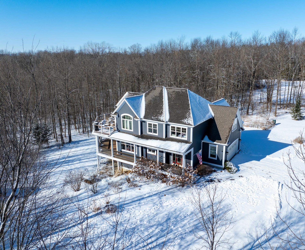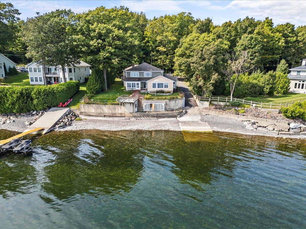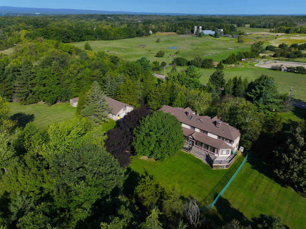1 of 56

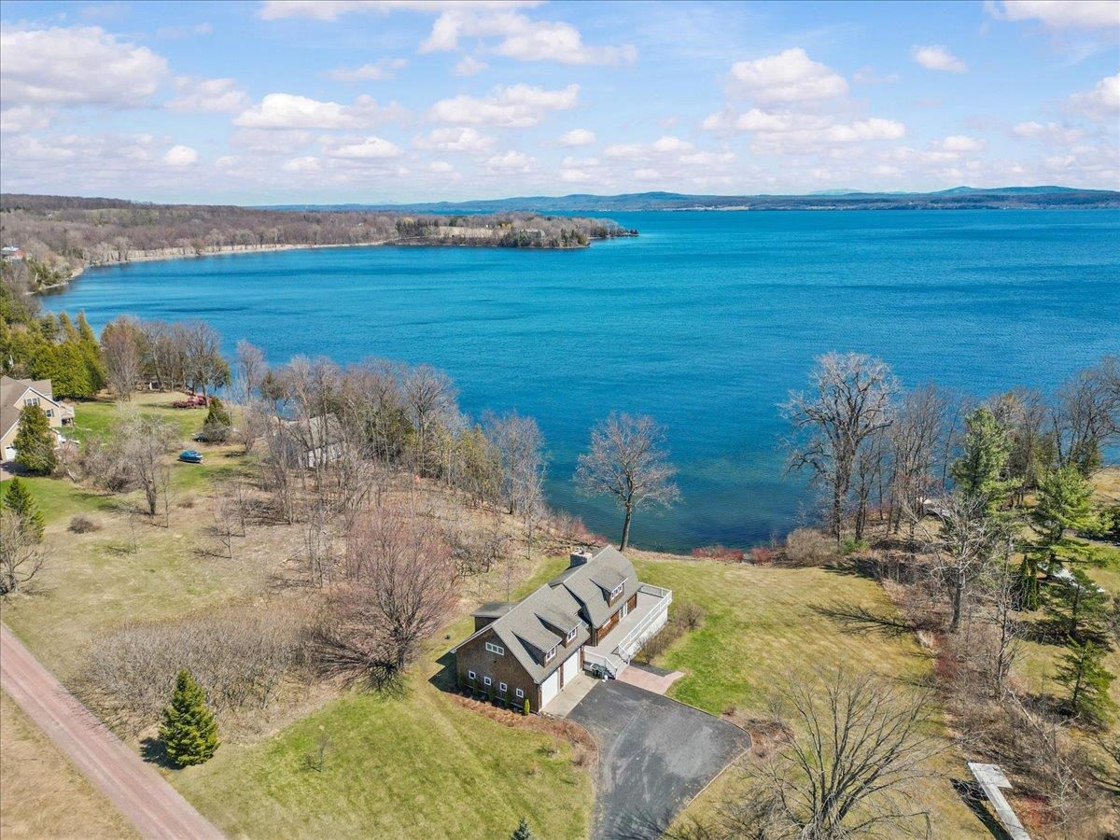

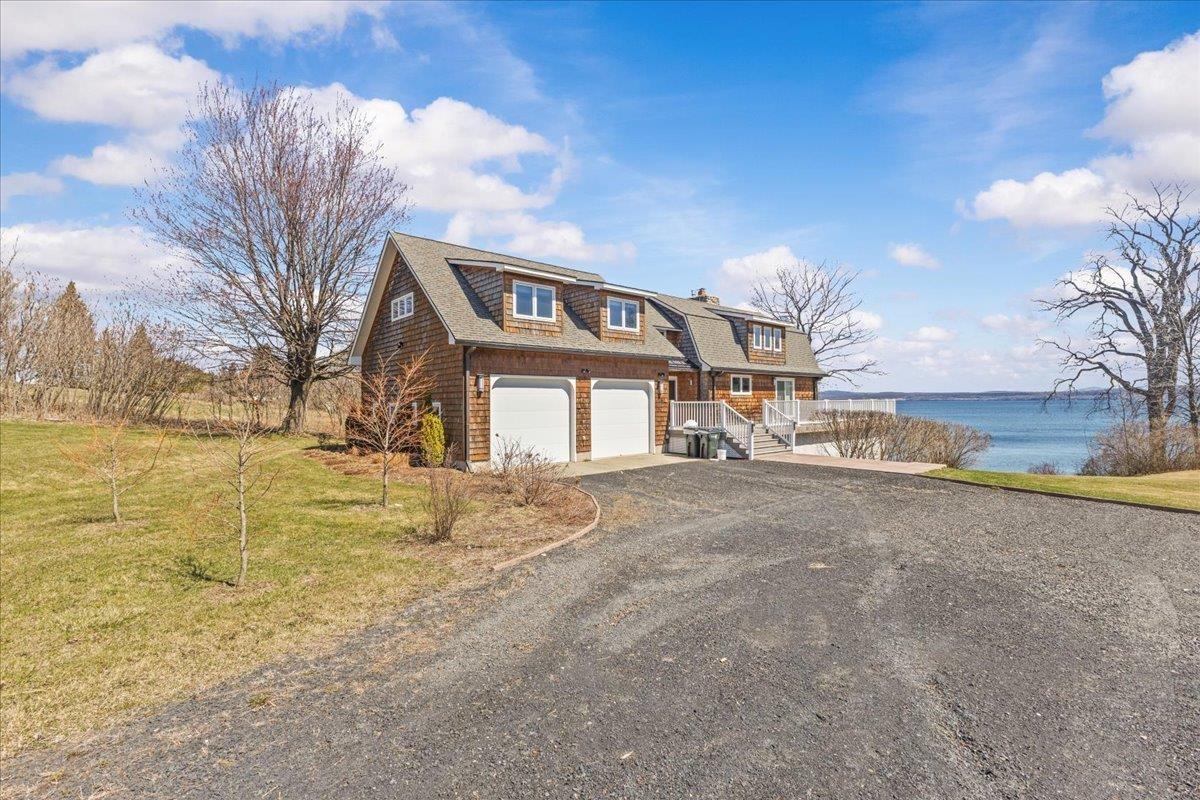
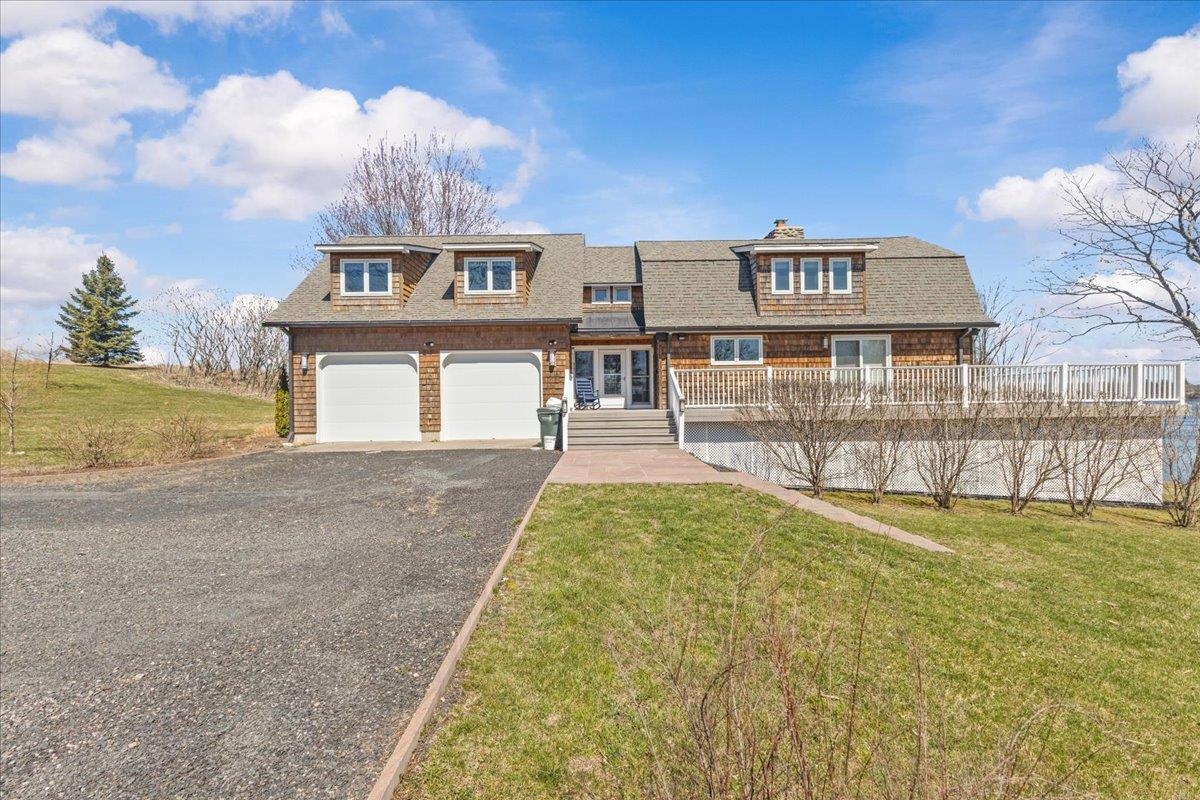
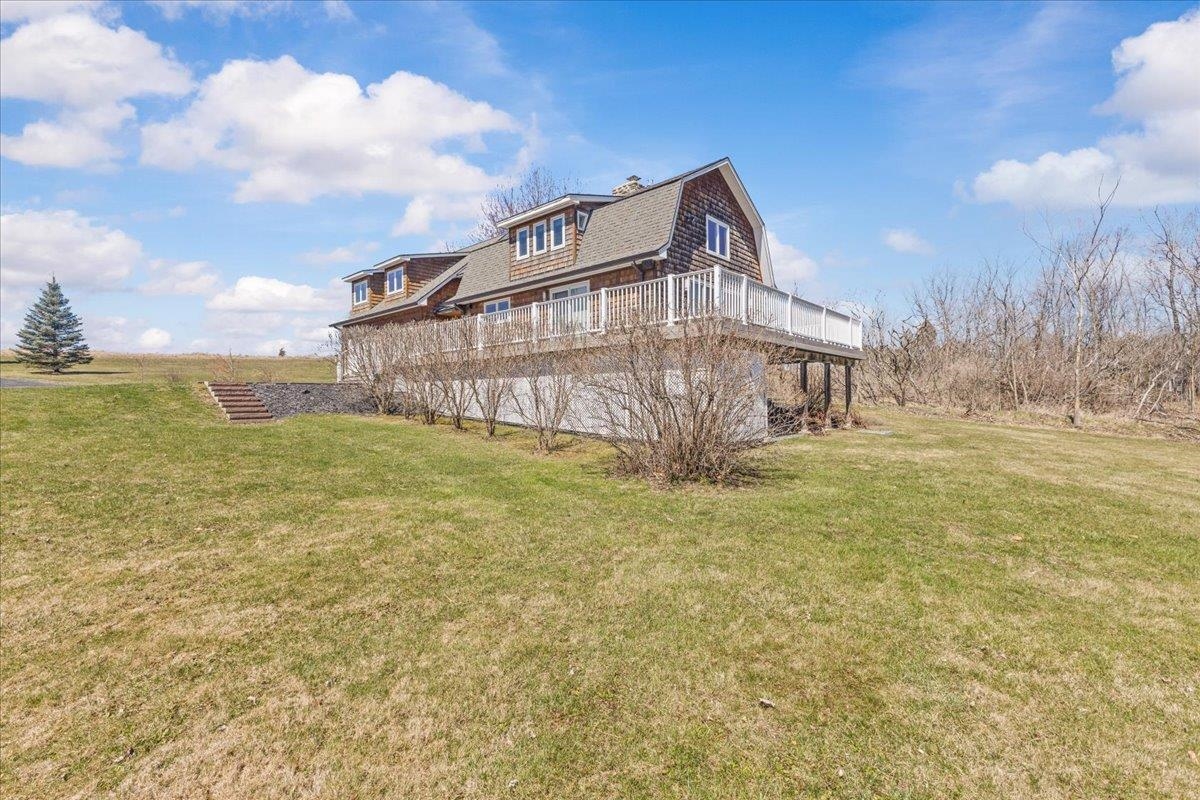
General Property Information
- Property Status:
- Active
- Price:
- $1, 399, 900
- Assessed:
- $0
- Assessed Year:
- County:
- VT-Grand Isle
- Acres:
- 1.40
- Property Type:
- Single Family
- Year Built:
- 1975
- Agency/Brokerage:
- Blake Gintof
Signature Properties of Vermont - Bedrooms:
- 3
- Total Baths:
- 3
- Sq. Ft. (Total):
- 2541
- Tax Year:
- 2025
- Taxes:
- $12, 316
- Association Fees:
Exquisite Gambrel-Style Lakehouse with 170 Feet of Direct Lakefront! This beautifully appointed home is a true four-season retreat, offering a rare blend of timeless charm & modern luxury. Set on 1.4 private acres with direct shoreline, a shale beach, & sweeping views of both the lake & surrounding mountains, this property defines lakeside living at its finest! Thoughtfully redesigned & loaded with high-end features, the home welcomes you with an oversized heated garage and entryway—perfect for all seasons & lake adventures. Inside, the open-concept Cottage-inspired Kitchen, Dining, & Living Room is both inviting & refined, featuring soaring vaulted wood ceilings, a stunning full wall of sliders for abundant natural light, three-zones of Central A/C & a cozy floor-to-ceiling stone fireplace. The kitchen is a chef’s dream, boasting custom cherry cabinetry, rich soapstone countertops, double wall ovens, and a massive center island. VT Slate tile, Douglas fir woodwork & floors, & high-end fixtures blend seamlessly bringing a cohesive, artisanal feel throughout. Step outside to enjoy panoramic views from the expansive wrap-around deck, or head downstairs to the spacious walkout lower-level family room, complete with a gas-stove & space for another full bath. This property combines luxury, comfort, & character in a location that's hard to beat! Whether you're looking for a year-round home, a vacation getaway, or an investment in lifestyle, this lakefront gem is ready for you!
Interior Features
- # Of Stories:
- 2
- Sq. Ft. (Total):
- 2541
- Sq. Ft. (Above Ground):
- 1869
- Sq. Ft. (Below Ground):
- 672
- Sq. Ft. Unfinished:
- 96
- Rooms:
- 6
- Bedrooms:
- 3
- Baths:
- 3
- Interior Desc:
- Bar, Blinds, Cathedral Ceiling, Ceiling Fan, Dining Area, Fireplace - Wood, Kitchen Island, Primary BR w/ BA, Vaulted Ceiling, Walk-in Closet, Laundry - 1st Floor
- Appliances Included:
- Cooktop - Electric, Dishwasher, Dryer, Microwave, Oven - Double, Refrigerator, Washer
- Flooring:
- Carpet, Combination, Hardwood, Tile
- Heating Cooling Fuel:
- Water Heater:
- Basement Desc:
- Finished, Full, Insulated, Stairs - Interior, Storage Space, Stubbed In, Walkout, Interior Access, Exterior Access
Exterior Features
- Style of Residence:
- Cape
- House Color:
- Brown
- Time Share:
- No
- Resort:
- Exterior Desc:
- Exterior Details:
- Docks, Deck, Garden Space, Other - See Remarks, Patio, Porch
- Amenities/Services:
- Land Desc.:
- Country Setting, Deep Water Access, Lake Access, Lake Frontage, Lake View, Lakes, Landscaped, Mountain View, View, Water View, Waterfront, Mountain
- Suitable Land Usage:
- Residential
- Roof Desc.:
- Shingle - Architectural
- Driveway Desc.:
- Gravel
- Foundation Desc.:
- Poured Concrete
- Sewer Desc.:
- 1000 Gallon, Septic
- Garage/Parking:
- Yes
- Garage Spaces:
- 2
- Road Frontage:
- 247
Other Information
- List Date:
- 2025-04-22
- Last Updated:


