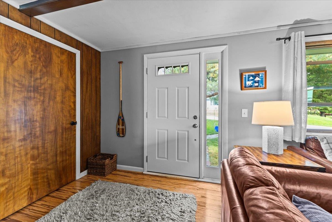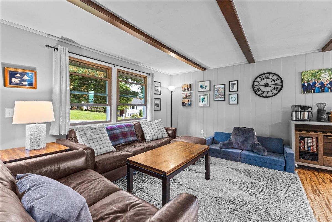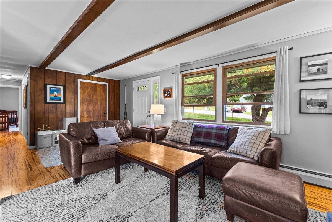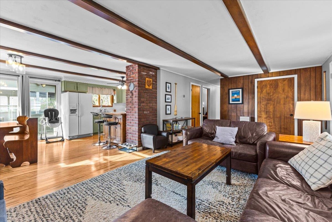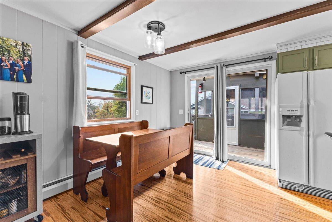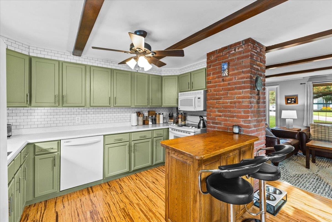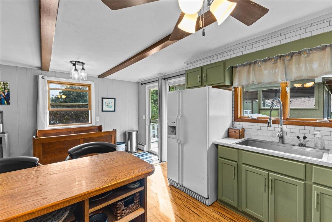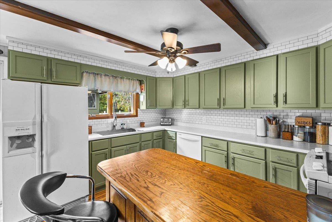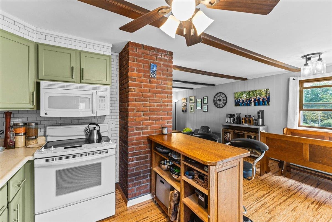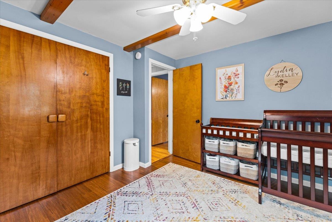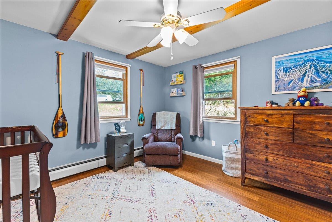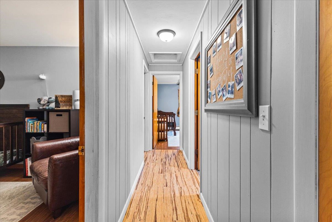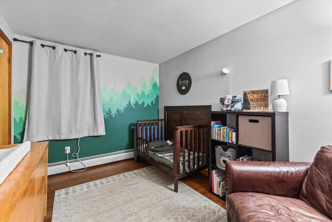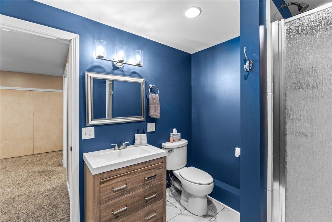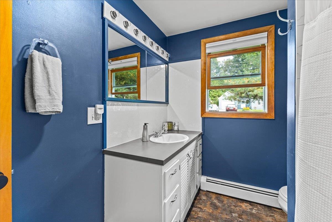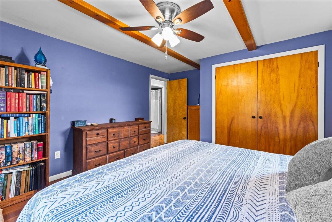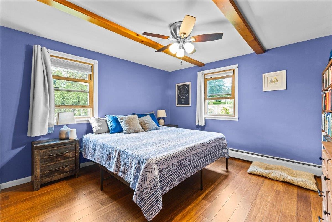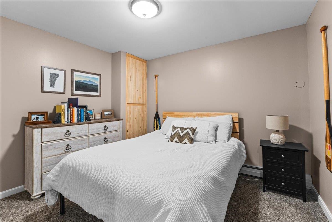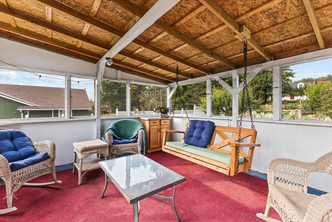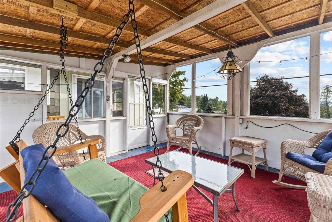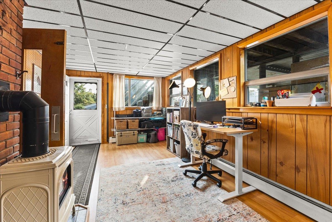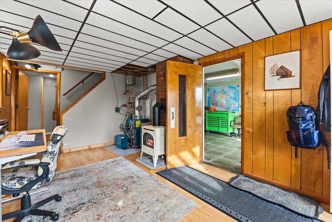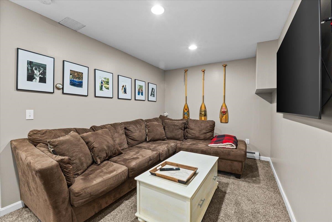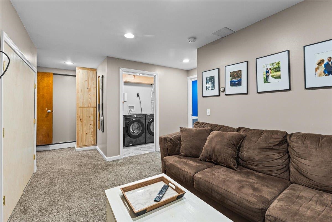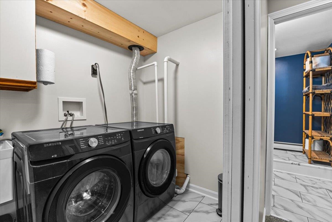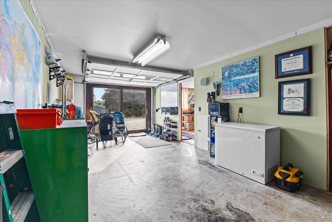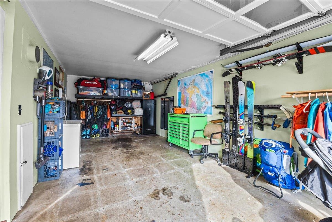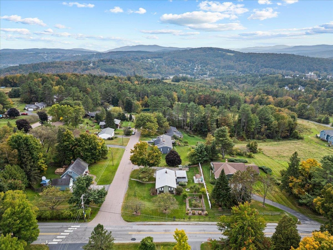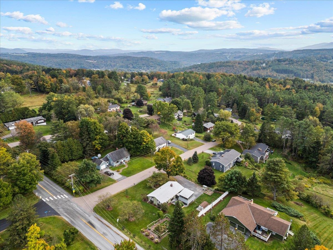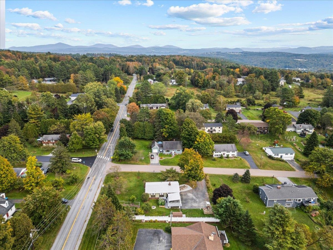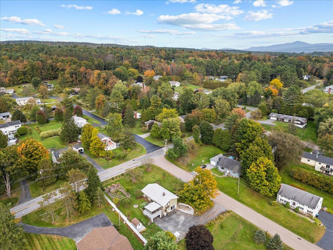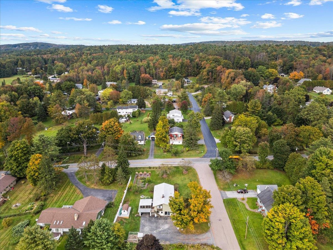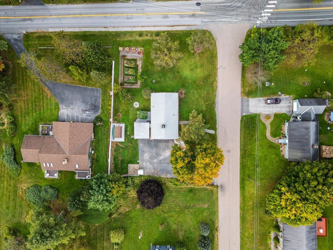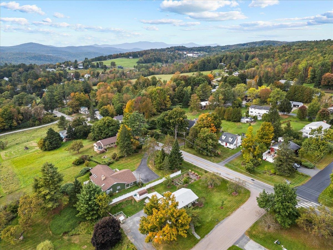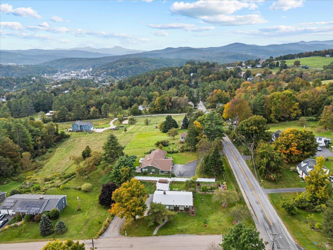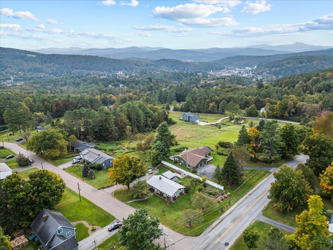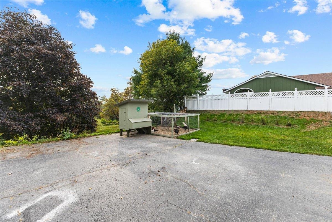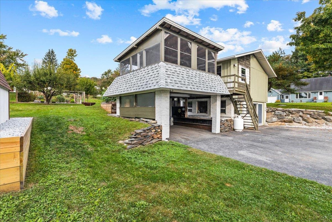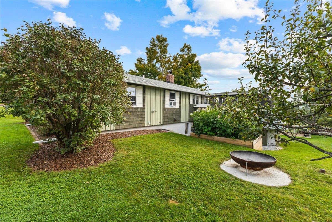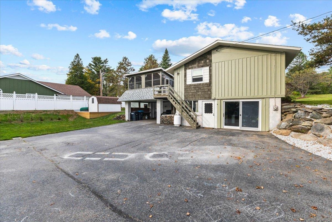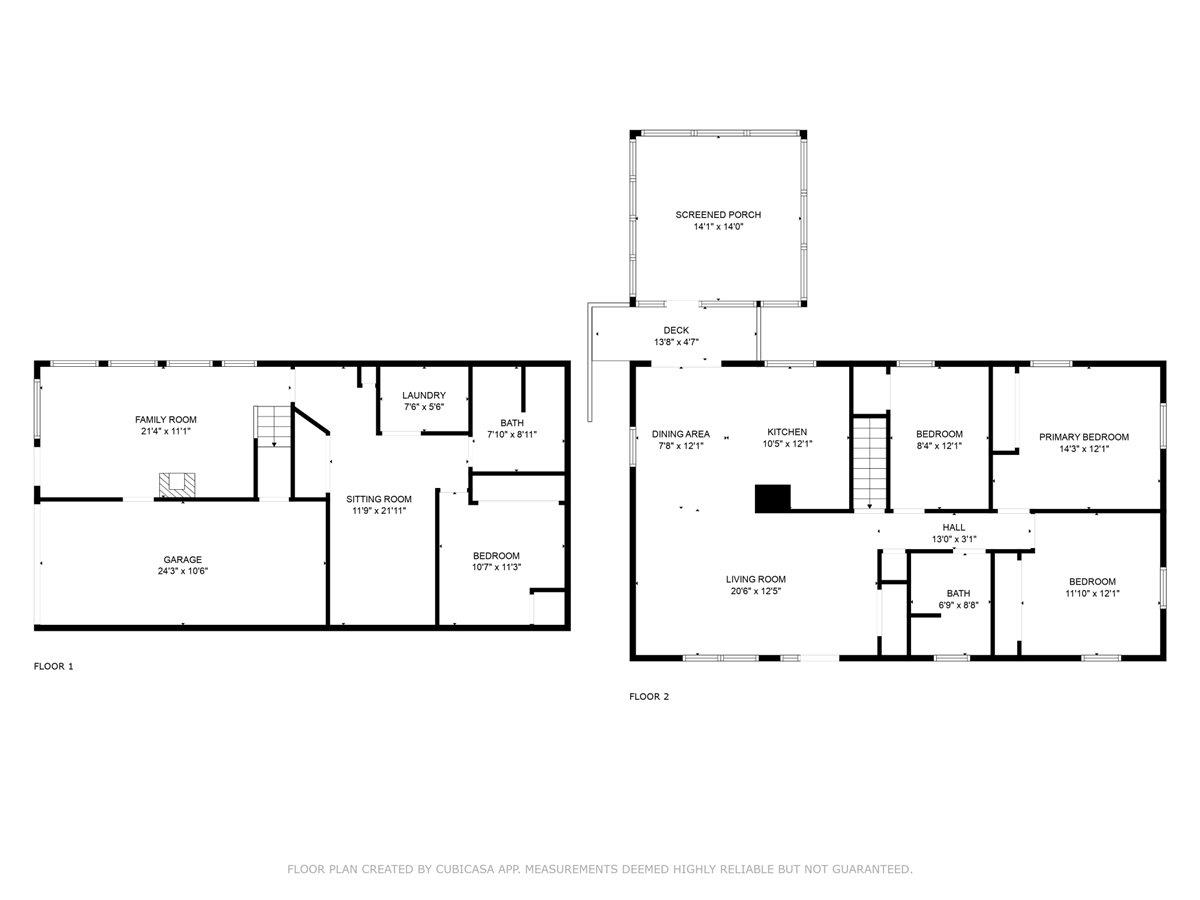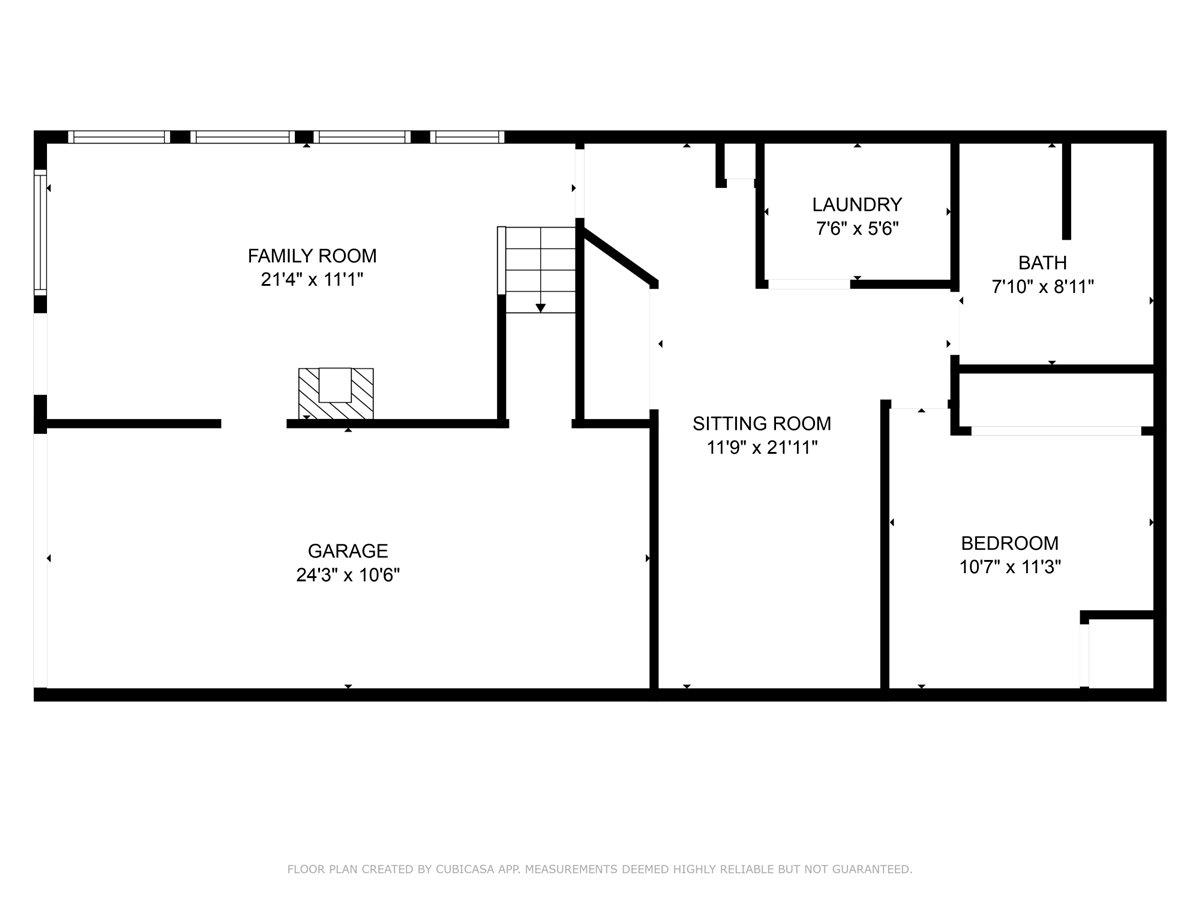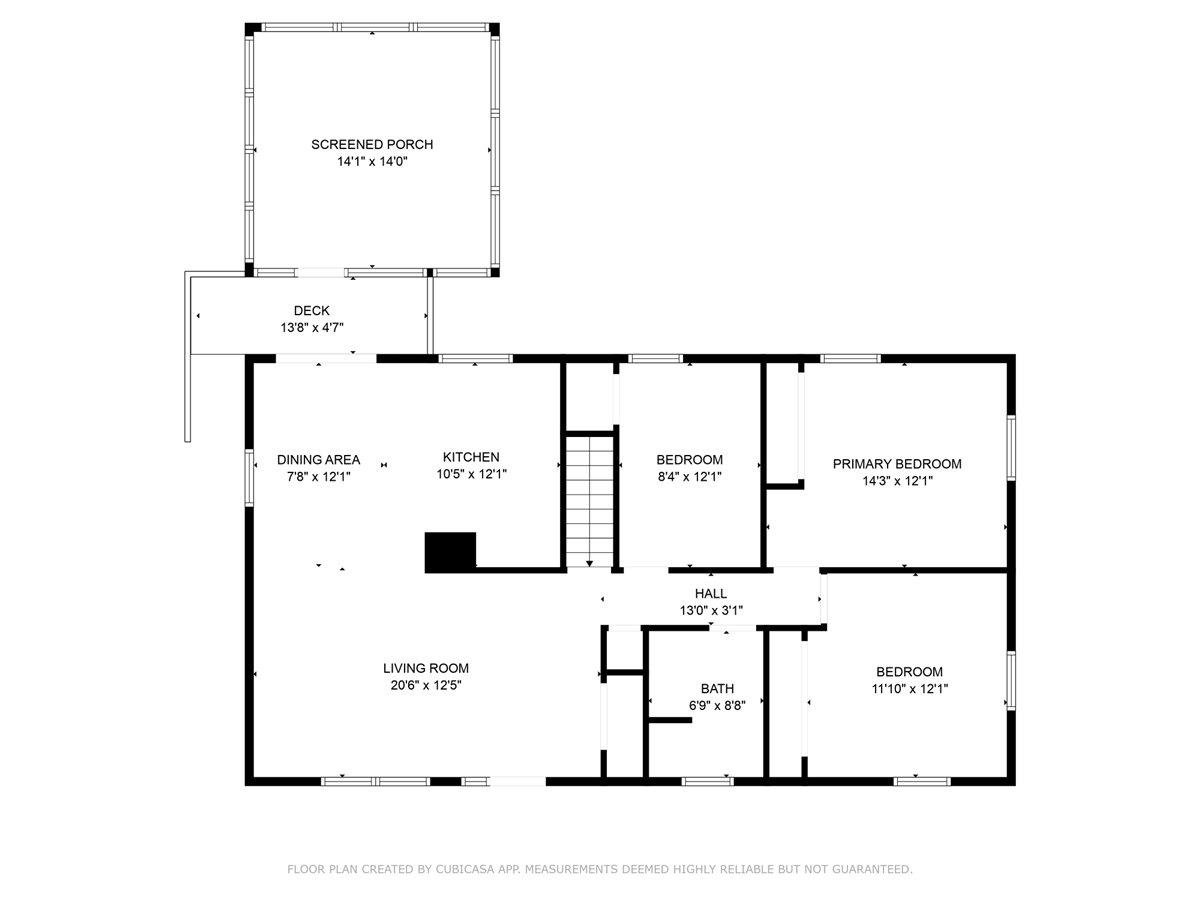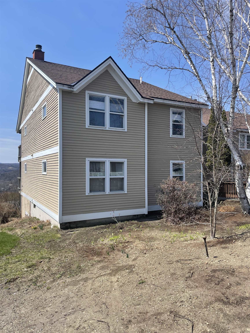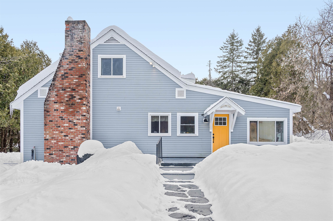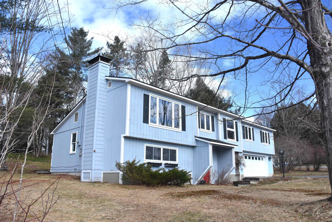1 of 49
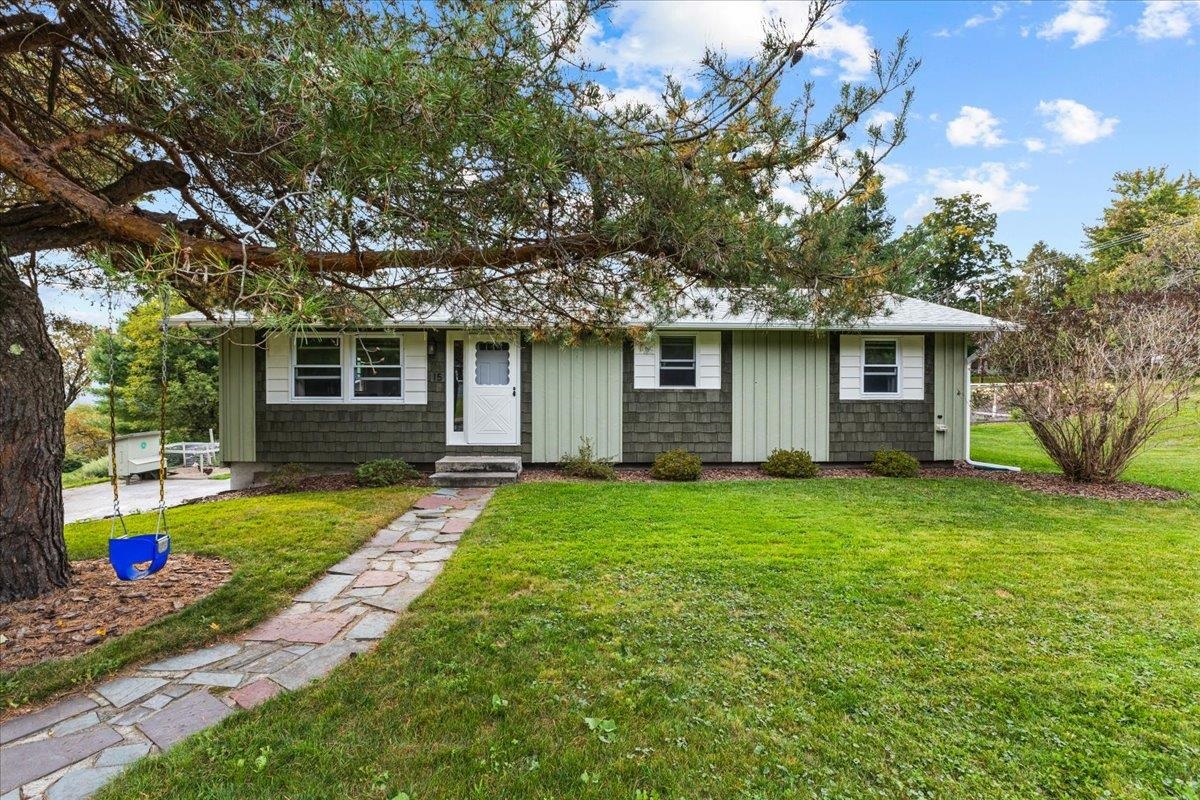

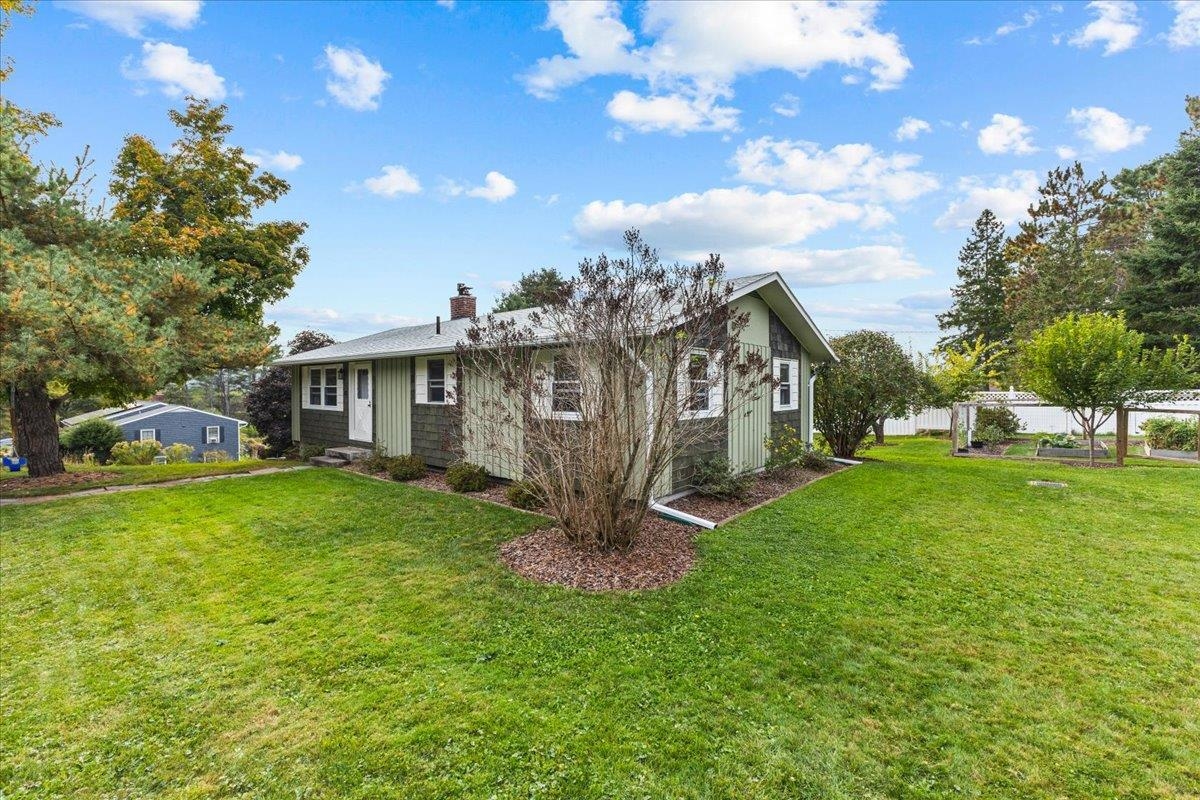
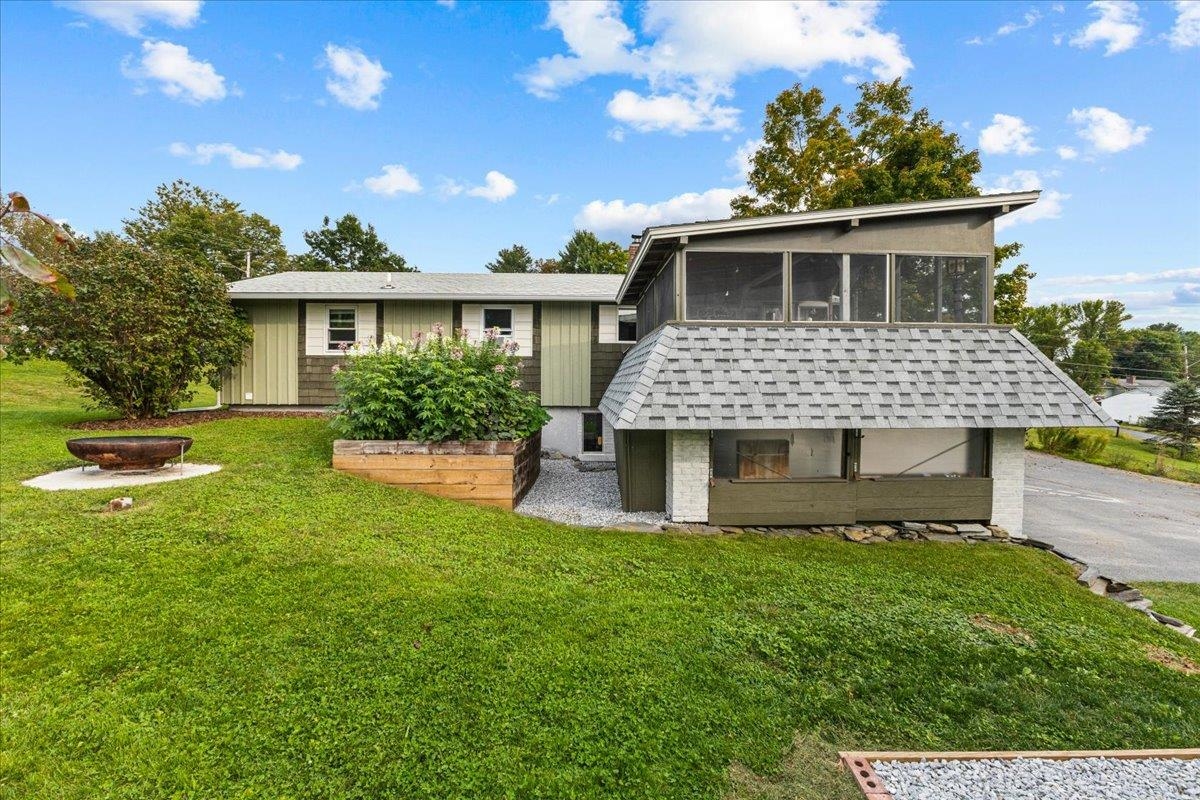
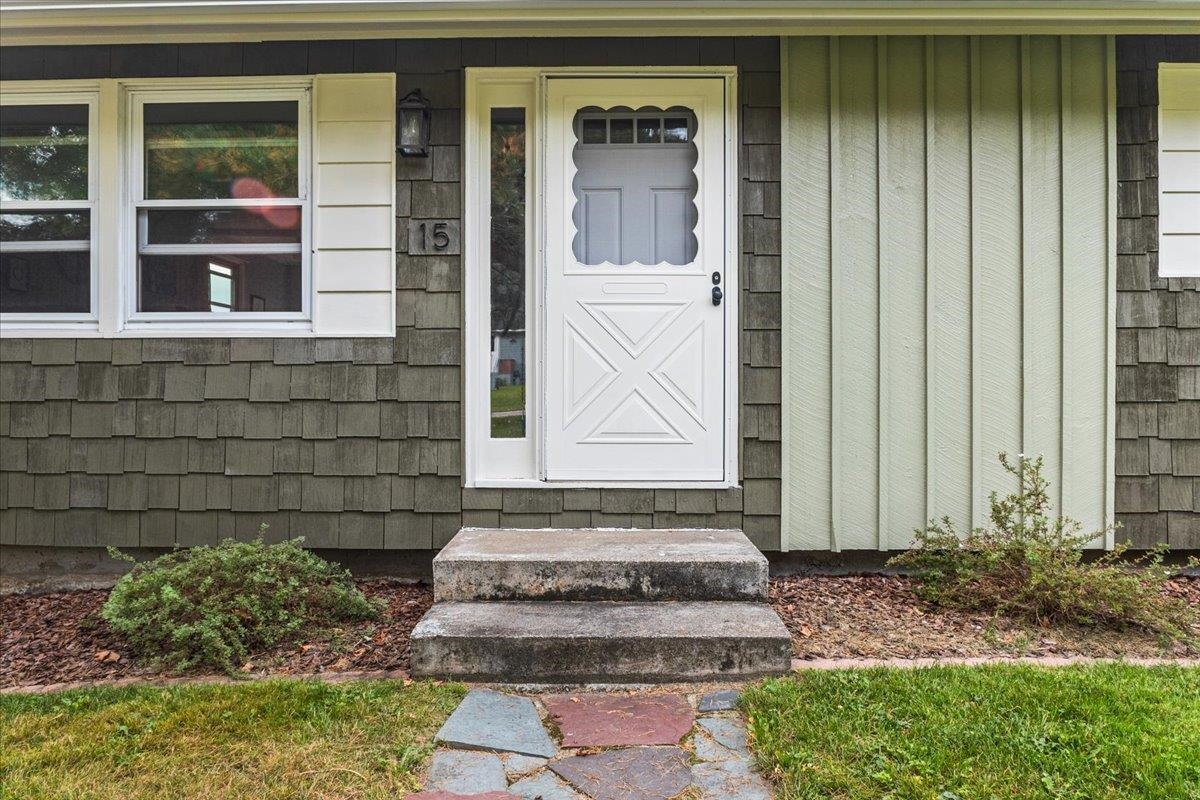

General Property Information
- Property Status:
- Active
- Price:
- $519, 000
- Assessed:
- $0
- Assessed Year:
- County:
- VT-Washington
- Acres:
- 0.40
- Property Type:
- Single Family
- Year Built:
- 1972
- Agency/Brokerage:
- Flex Realty Group
Flex Realty - Bedrooms:
- 3
- Total Baths:
- 2
- Sq. Ft. (Total):
- 2300
- Tax Year:
- 2025
- Taxes:
- $7, 654
- Association Fees:
Welcome to your dream home in one of Montpelier’s most desirable neighborhoods! This beautifully maintained 3-bedroom, 1 ¾-bath single-family home offers comfort, character, and convenience on a generous .4 acre lot. Surrounded by stunning, mature landscaping and thriving gardens, this sun-filled property is a peaceful oasis just minutes from downtown. Step inside to discover an open floor plan that flows effortlessly from room to room, filled with natural light and warm, welcoming spaces. The layout is perfect for both everyday living and entertaining, with an inviting living area and plenty of room to make it your own. The enclosed porch and adjoining deck offer the perfect spot for morning coffee, summer dinners, or simply soaking in the tranquil outdoor setting. The garage has been thoughtfully converted into a versatile workshop—ideal for hobbyists, artists, or extra storage. With its lush gardens, ample sunlight, and exceptional curb appeal, this home offers a rare blend of indoor comfort and outdoor beauty. Whether you're looking to settle into your forever home or simply enjoy all that Montpelier has to offer, this property is a must-see. Don’t miss your chance to own this special piece of Vermont! Delayed showings until April 25th.
Interior Features
- # Of Stories:
- 2
- Sq. Ft. (Total):
- 2300
- Sq. Ft. (Above Ground):
- 1150
- Sq. Ft. (Below Ground):
- 1150
- Sq. Ft. Unfinished:
- 0
- Rooms:
- 5
- Bedrooms:
- 3
- Baths:
- 2
- Interior Desc:
- Attic - Hatch/Skuttle, Ceiling Fan, Natural Light, Storage - Indoor, Laundry - Basement
- Appliances Included:
- Dishwasher, Dryer, Microwave, Refrigerator, Washer, Stove - Electric
- Flooring:
- Bamboo, Carpet, Vinyl
- Heating Cooling Fuel:
- Water Heater:
- Basement Desc:
- Finished, Stairs - Interior, Walkout
Exterior Features
- Style of Residence:
- Ranch
- House Color:
- Time Share:
- No
- Resort:
- Exterior Desc:
- Exterior Details:
- Fence - Invisible Pet, Garden Space, Porch - Screened, Shed, Window Screens, Windows - Double Pane, Poultry Coop
- Amenities/Services:
- Land Desc.:
- City Lot, View
- Suitable Land Usage:
- Roof Desc.:
- Shingle - Asphalt
- Driveway Desc.:
- Paved
- Foundation Desc.:
- Concrete, Poured Concrete
- Sewer Desc.:
- Public
- Garage/Parking:
- No
- Garage Spaces:
- 0
- Road Frontage:
- 0
Other Information
- List Date:
- 2025-04-22
- Last Updated:


