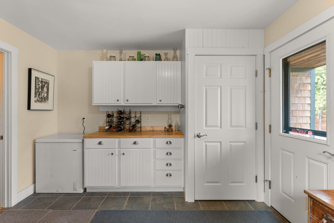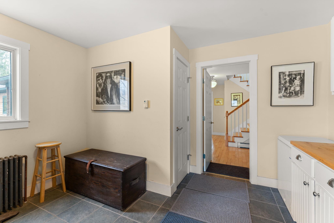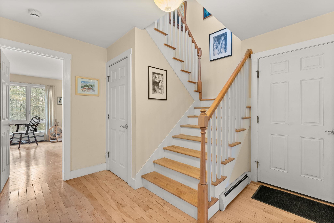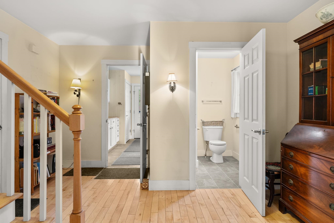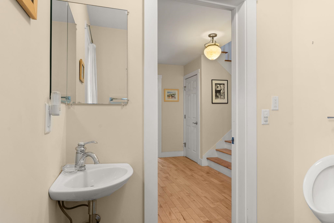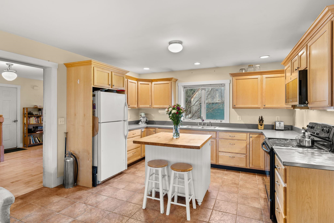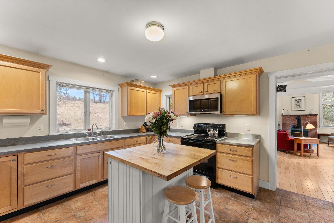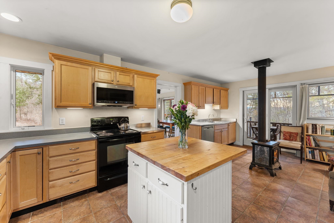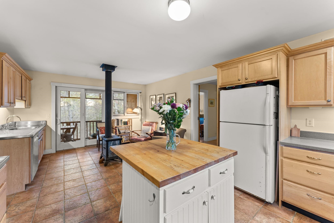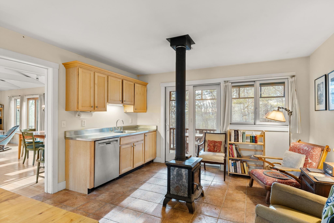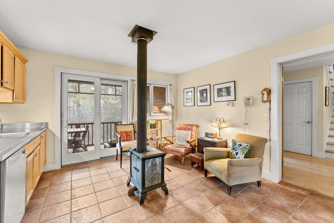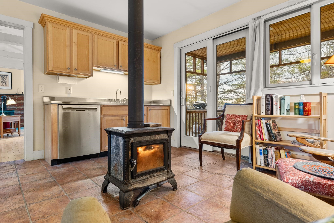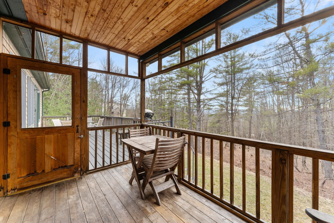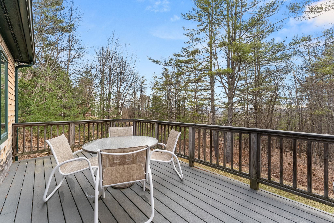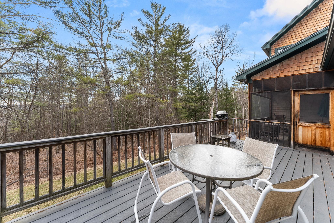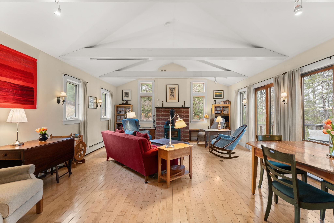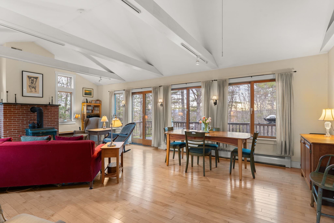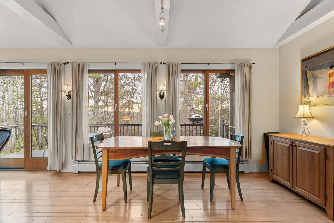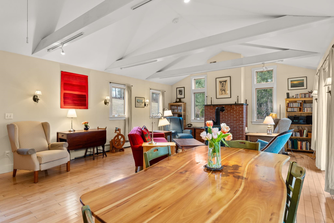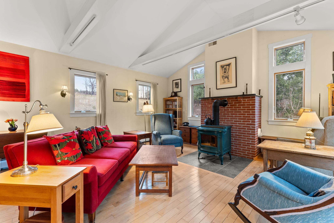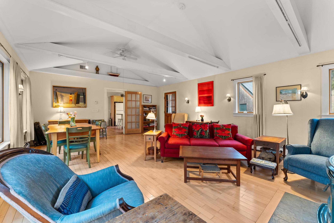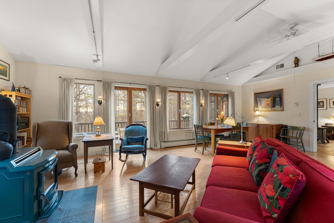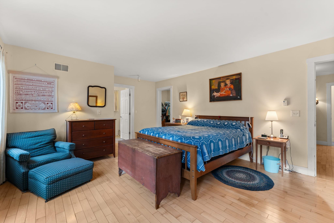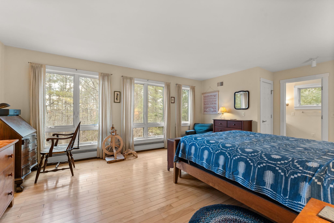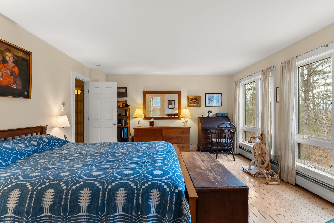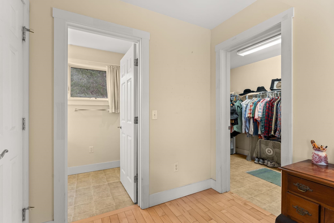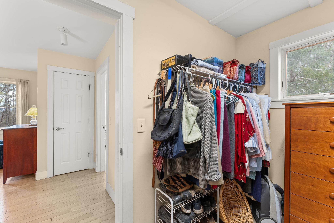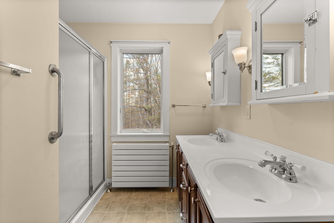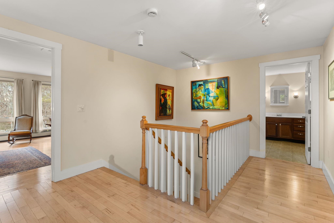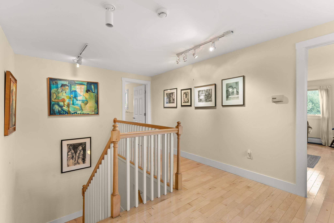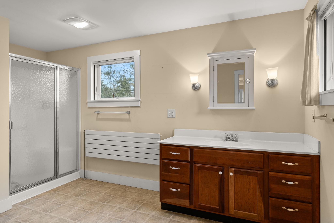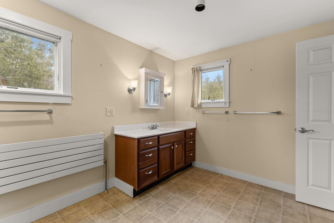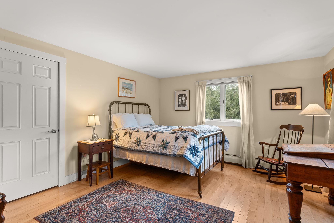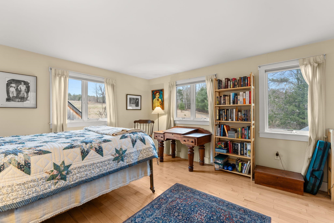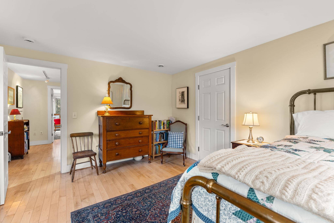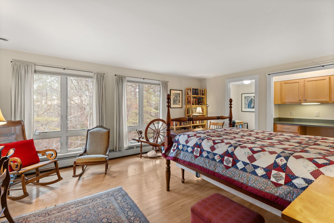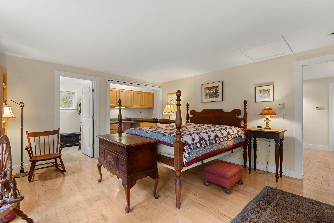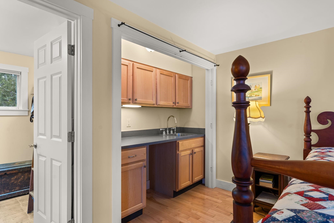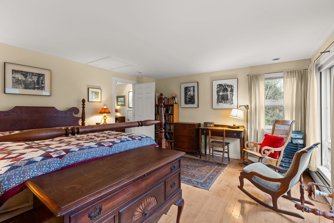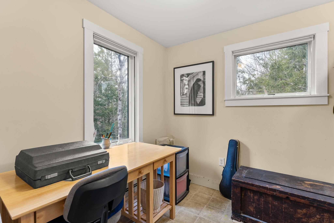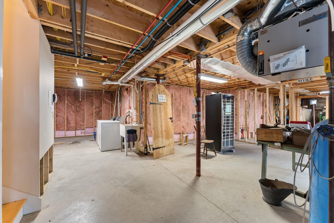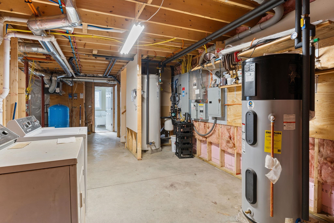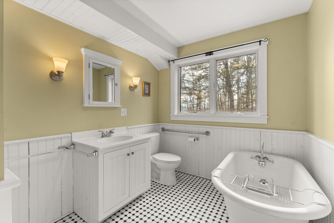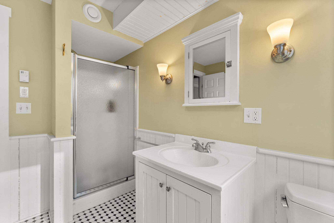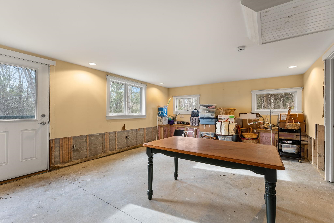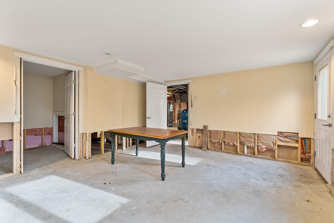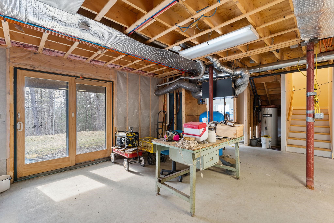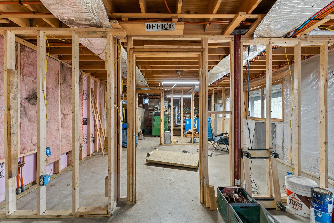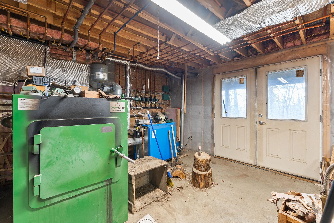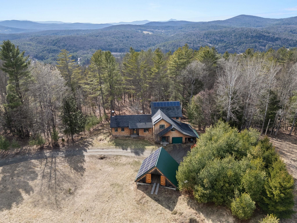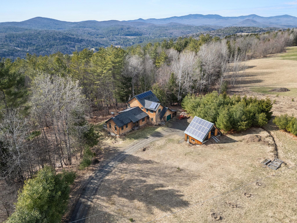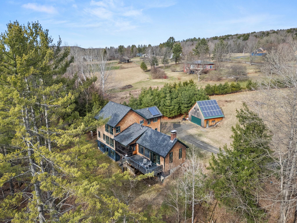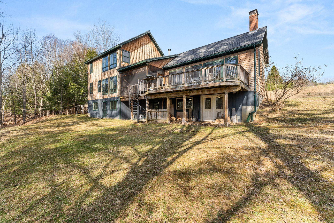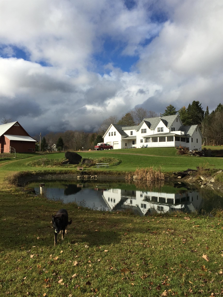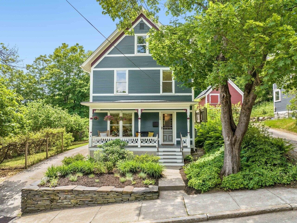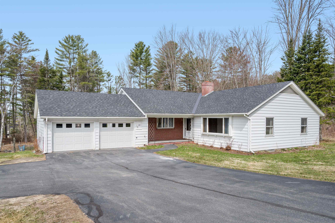1 of 60
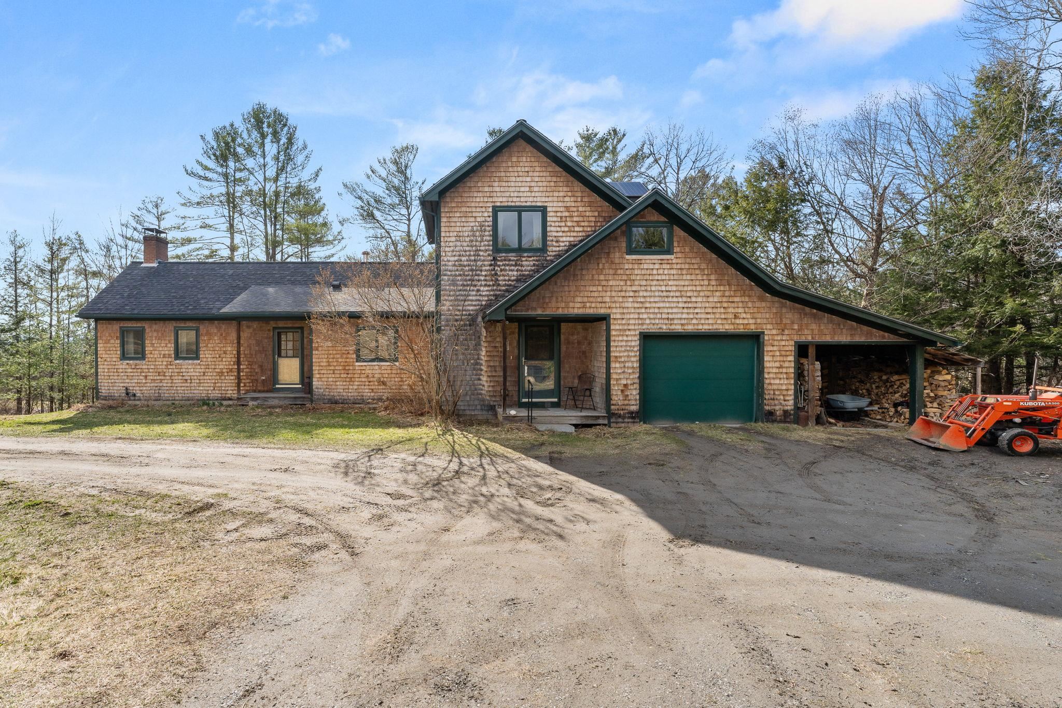

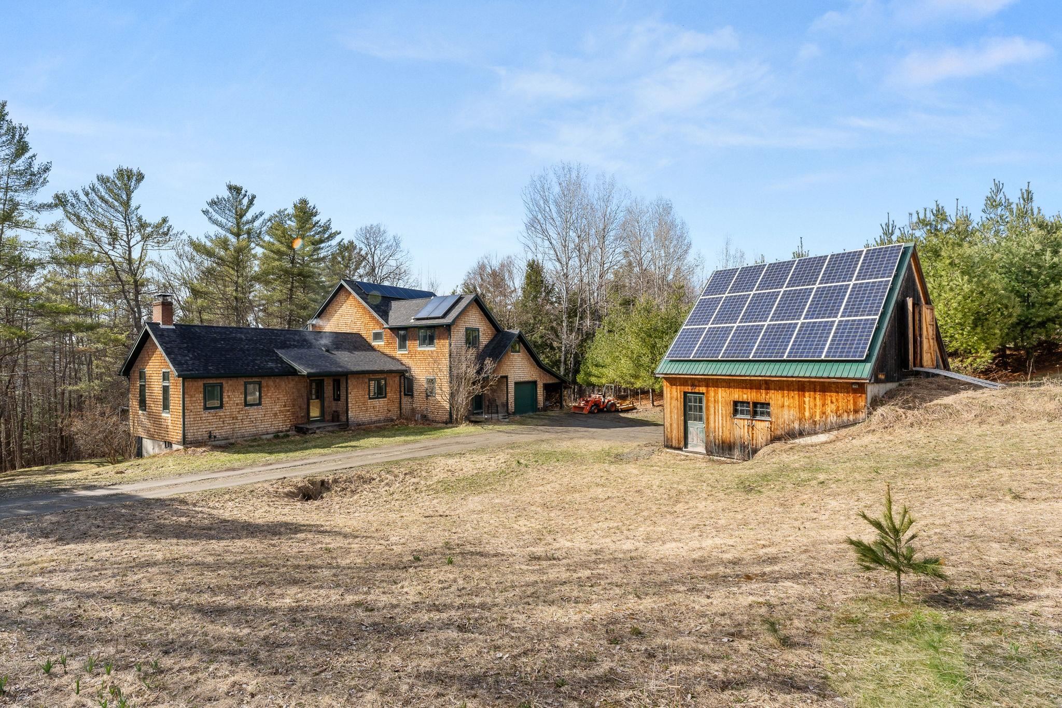
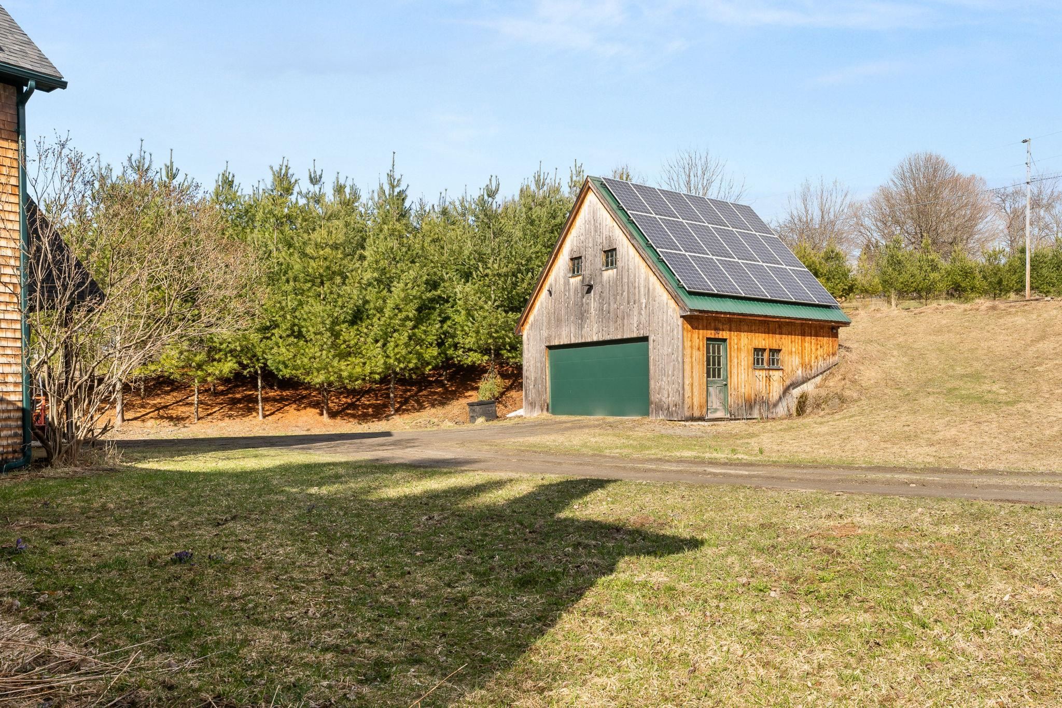
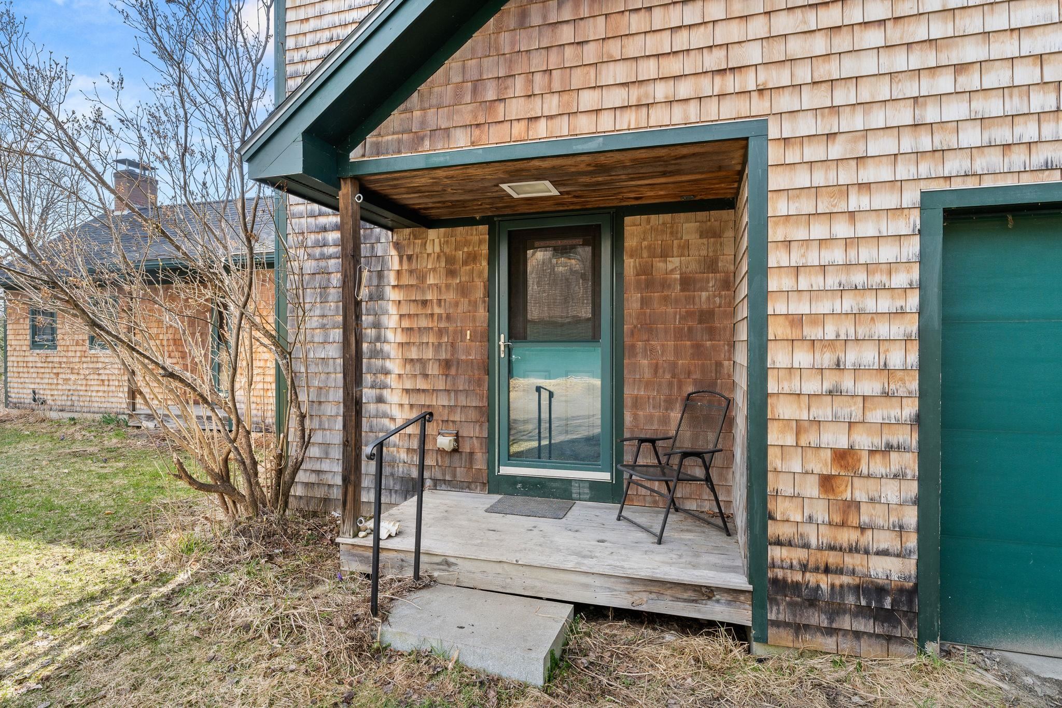
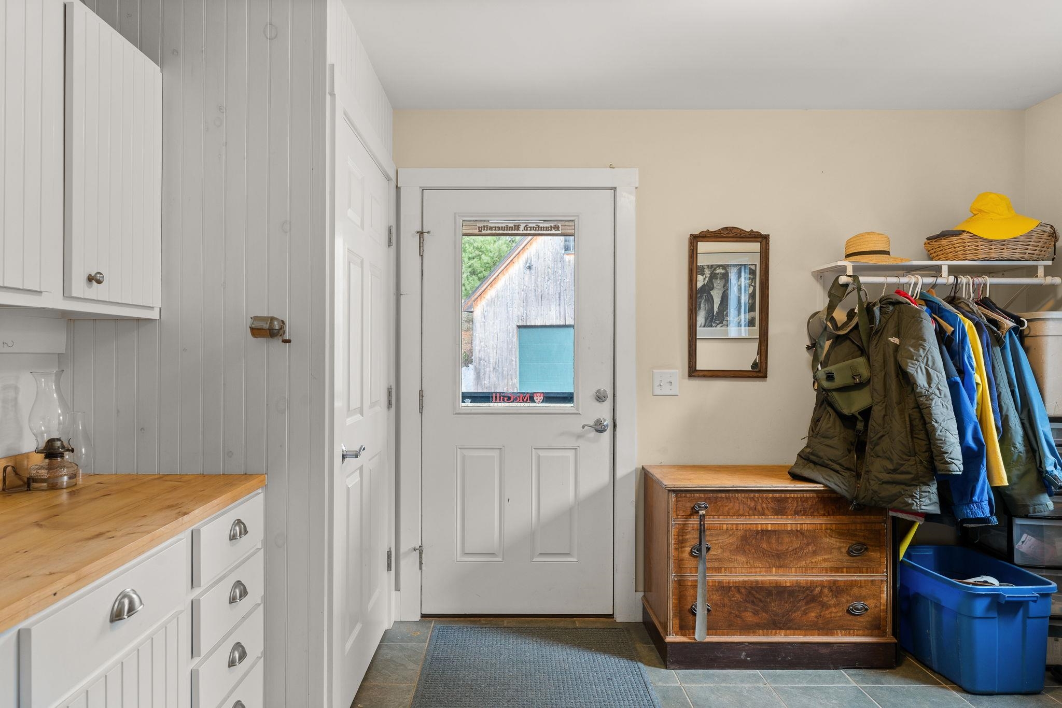
General Property Information
- Property Status:
- Active Under Contract
- Price:
- $819, 000
- Assessed:
- $0
- Assessed Year:
- County:
- VT-Washington
- Acres:
- 3.47
- Property Type:
- Single Family
- Year Built:
- 2006
- Agency/Brokerage:
- Lauren Gould
Green Light Real Estate - Bedrooms:
- 3
- Total Baths:
- 4
- Sq. Ft. (Total):
- 2580
- Tax Year:
- 2024
- Taxes:
- $11, 702
- Association Fees:
Imagine living just 2 miles from the Vermont State House, being surrounded by 15 miles of trails within the East Montpelier Trail System while also enjoying the peace and solitude of rural life. This warm, inviting, sun-filled home has the potential to be Net-Zero- meaning it consumes no more energy than it generates. Picture your electric bills virtually disappearing! This special home is set back on a large, partially cleared lot, offering ample space for gardening and recreation. If you prefer to unwind outdoors, relax on the screened-in porch or the large deck and take in the woodland views with peeks of distant mountains. The thoughtfully designed interior includes a large mudroom with ample storage, an efficient kitchen with a wood stove and two sink areas with stainless steel countertops and a great room which features a cathedral ceiling, another wood stove and plenty of windows. The first floor also includes a 3/4 guest bath and a primary suite. Upstairs are two spacious bedrooms and another large bathroom with walk-in shower.The walk-out basement presents an exciting opportunity for transformation into a finished space. It already includes studded walls, radiant flooring, a completed bathroom featuring both a tub and a walk-in shower, and multiple doorways leading to the backyard. In addition to the attached garage, the property features a barn with parking for two more vehicles and easy access to storage above.
Interior Features
- # Of Stories:
- 2
- Sq. Ft. (Total):
- 2580
- Sq. Ft. (Above Ground):
- 2484
- Sq. Ft. (Below Ground):
- 96
- Sq. Ft. Unfinished:
- 1534
- Rooms:
- 6
- Bedrooms:
- 3
- Baths:
- 4
- Interior Desc:
- Cathedral Ceiling, Ceiling Fan, Living/Dining, Primary BR w/ BA, Natural Light, Natural Woodwork, Walk-in Closet, Laundry - Basement
- Appliances Included:
- Freezer, Water Heater - Oil, Water Heater–Ht Wtr–Solar, Water Heater - Wood, Water Heater - Heat Pump
- Flooring:
- Combination, Hardwood, Tile
- Heating Cooling Fuel:
- Water Heater:
- Basement Desc:
- Climate Controlled, Concrete, Daylight, Insulated, Roughed In, Stairs - Interior, Walkout, Interior Access
Exterior Features
- Style of Residence:
- Contemporary
- House Color:
- Natural
- Time Share:
- No
- Resort:
- Exterior Desc:
- Exterior Details:
- Barn, Deck, Garden Space, Porch - Screened
- Amenities/Services:
- Land Desc.:
- Country Setting, Near Paths
- Suitable Land Usage:
- Roof Desc.:
- Shingle - Architectural
- Driveway Desc.:
- Gravel
- Foundation Desc.:
- Concrete, Poured Concrete
- Sewer Desc.:
- Private, Pumping Station
- Garage/Parking:
- Yes
- Garage Spaces:
- 3
- Road Frontage:
- 250
Other Information
- List Date:
- 2025-04-22
- Last Updated:


