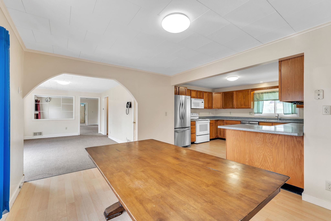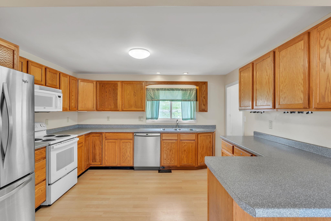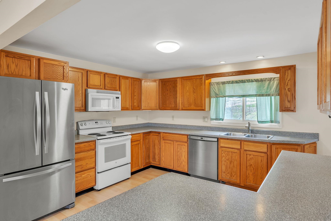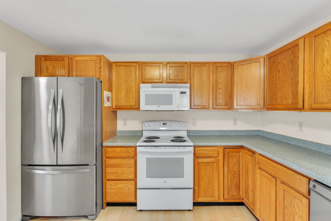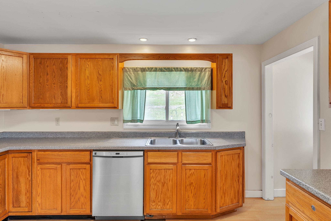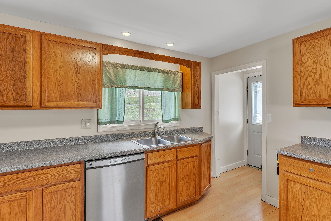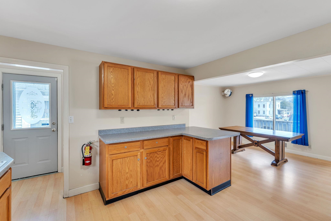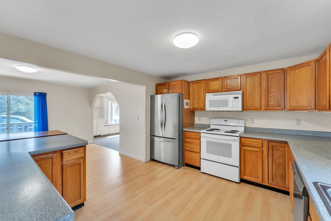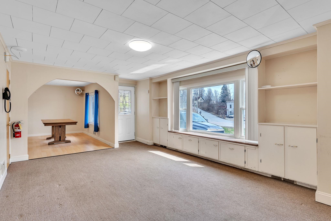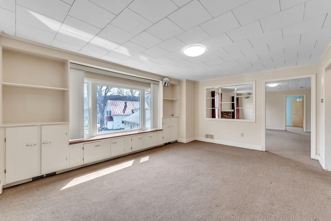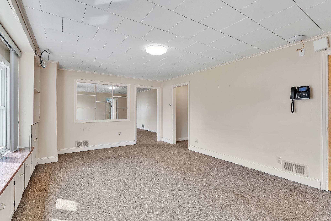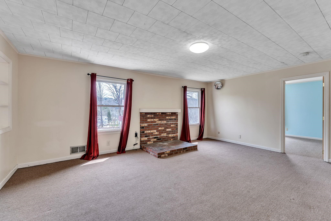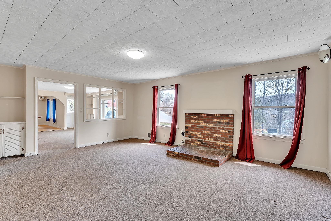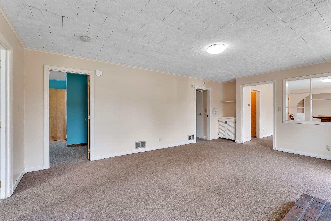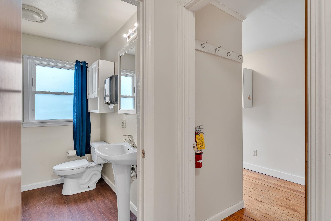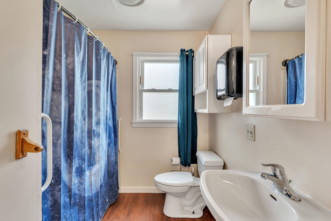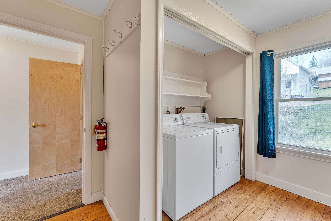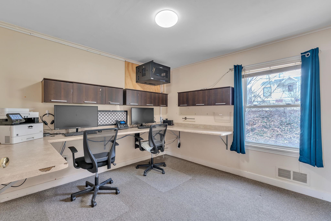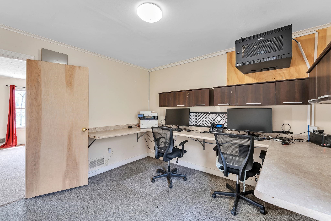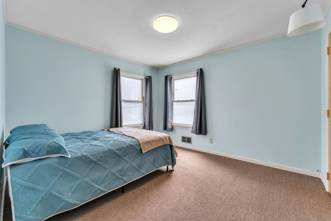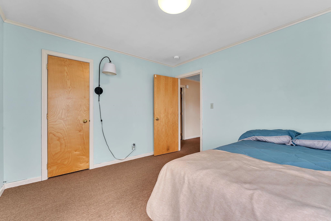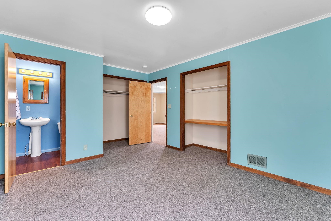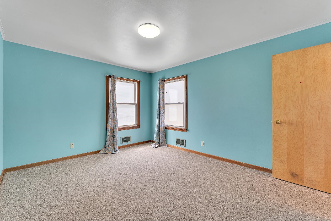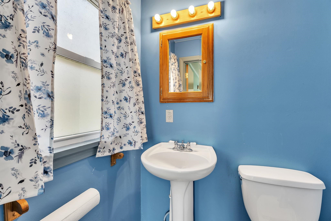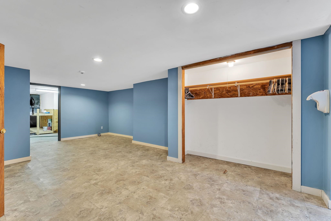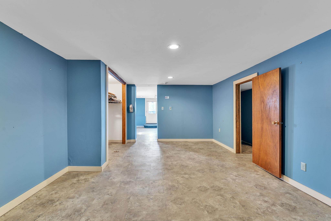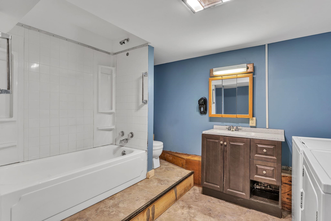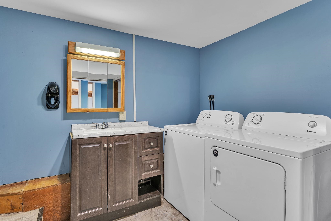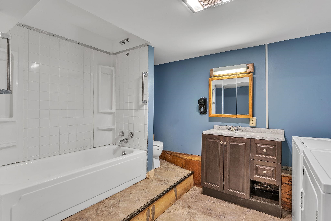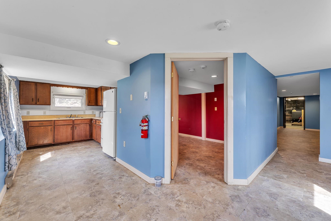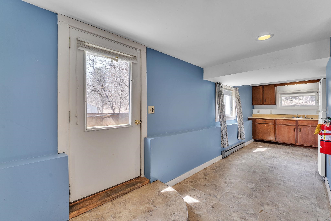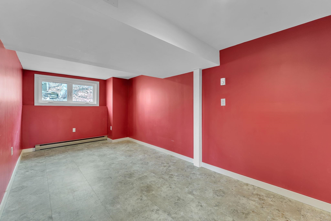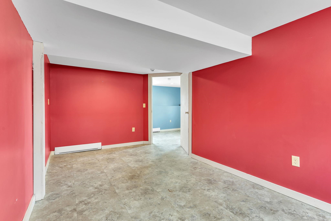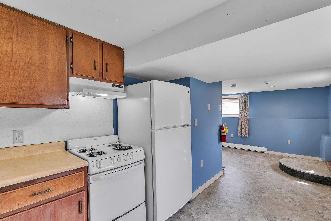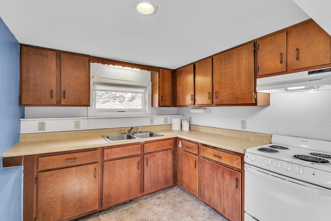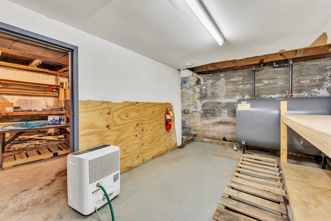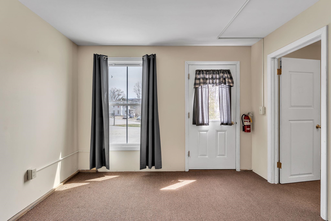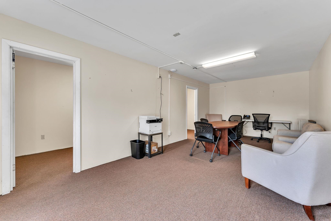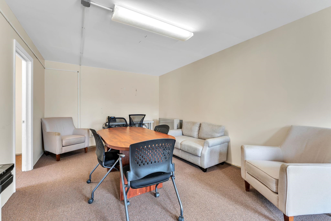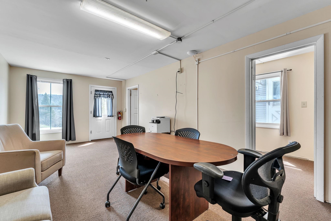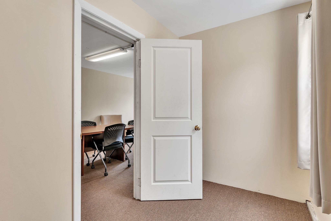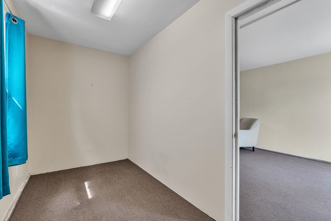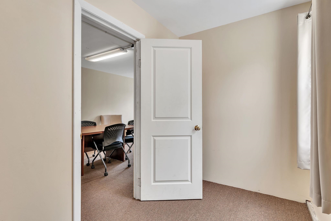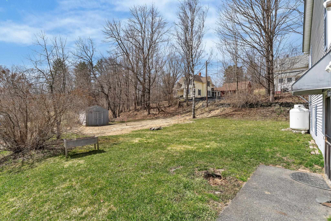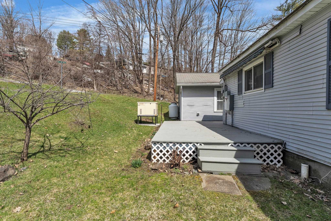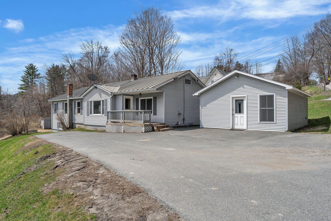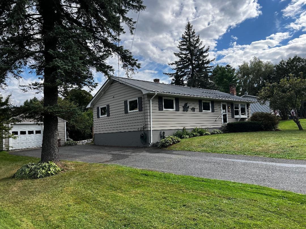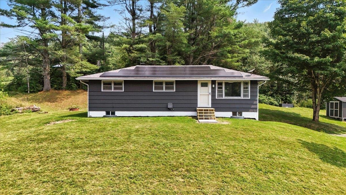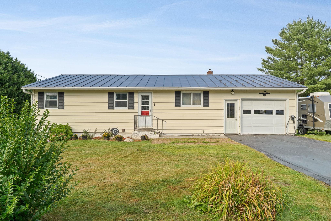1 of 54
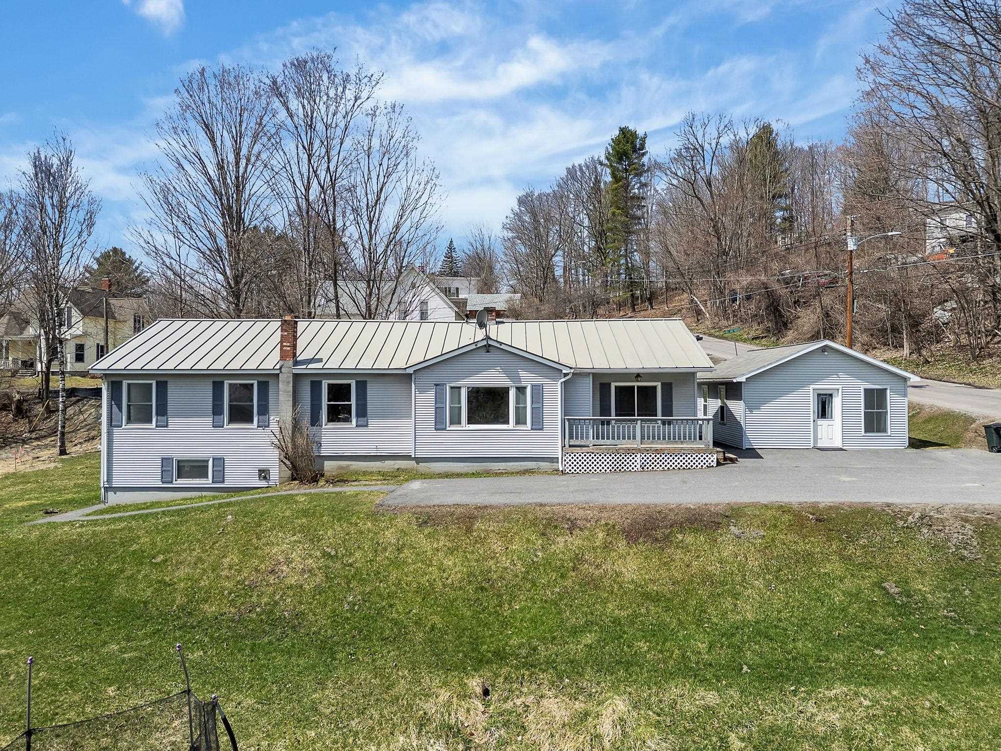
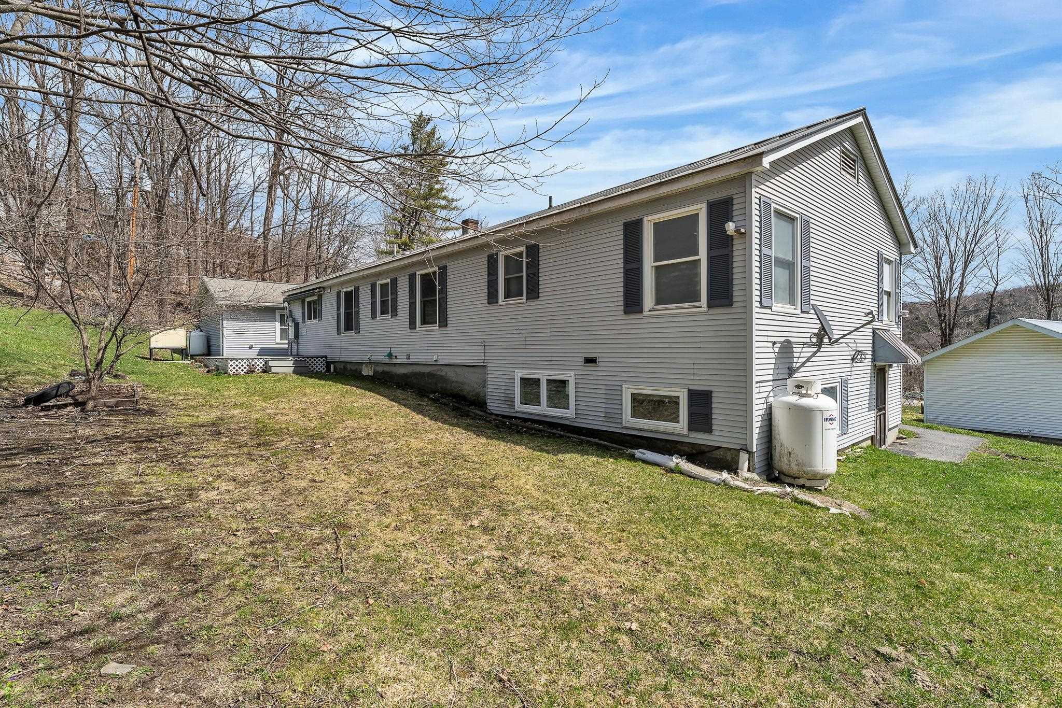
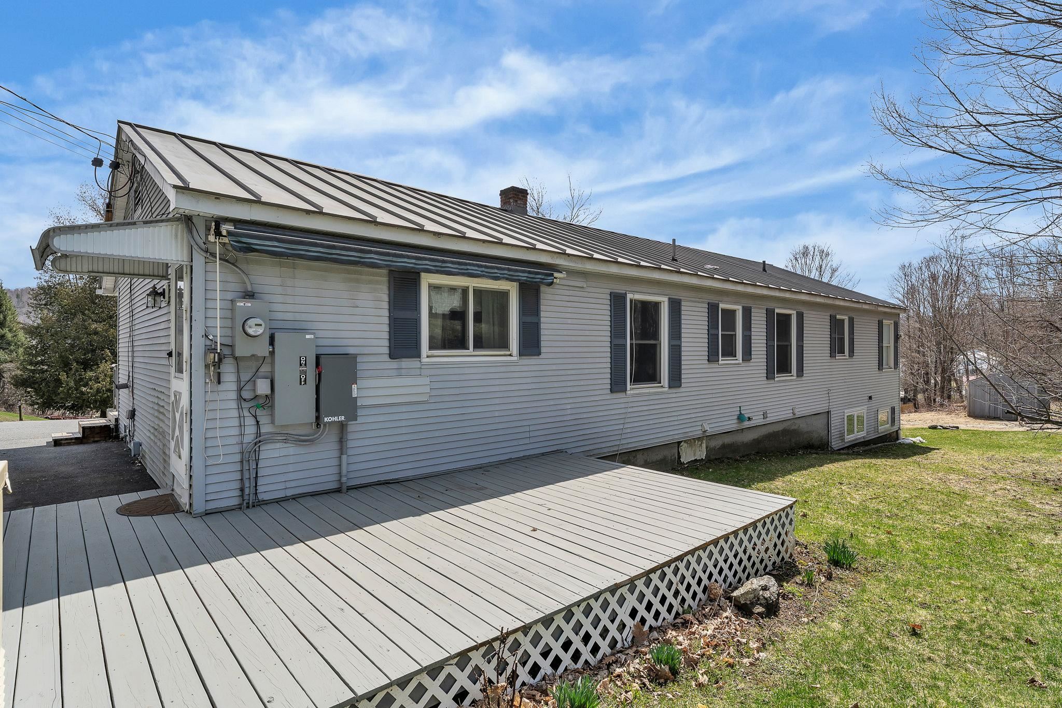
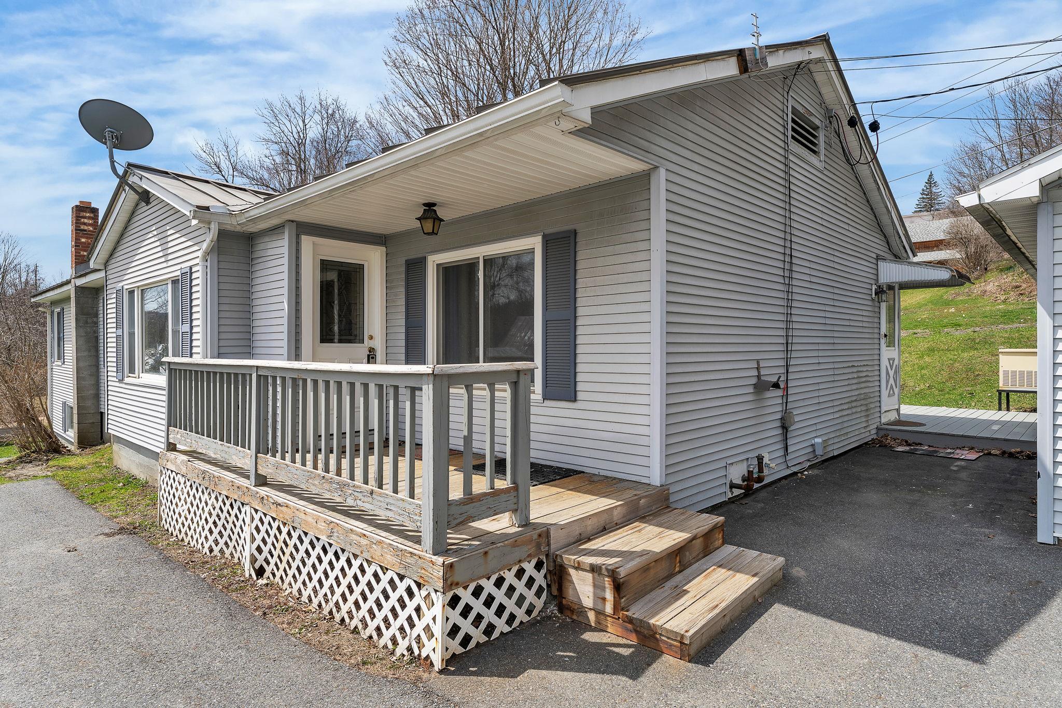

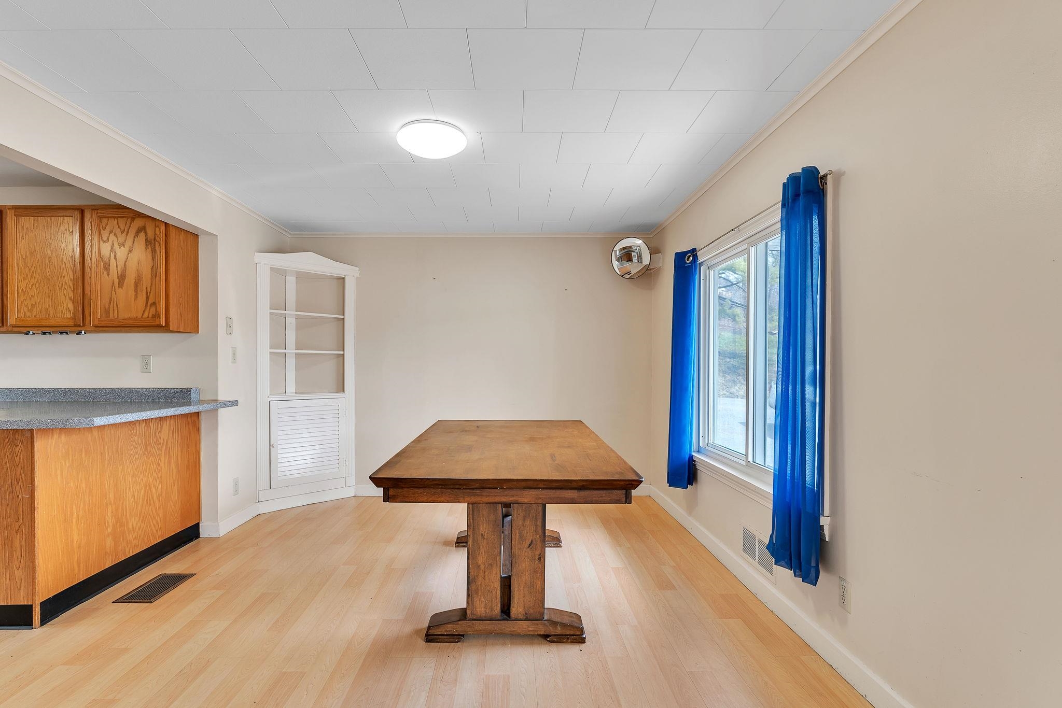
General Property Information
- Property Status:
- Active Under Contract
- Price:
- $330, 000
- Assessed:
- $0
- Assessed Year:
- County:
- VT-Orange
- Acres:
- 0.40
- Property Type:
- Single Family
- Year Built:
- 1957
- Agency/Brokerage:
- Lauren Gould
Green Light Real Estate - Bedrooms:
- 3
- Total Baths:
- 3
- Sq. Ft. (Total):
- 2608
- Tax Year:
- 2024
- Taxes:
- $6, 092
- Association Fees:
Looking for a move-in ready home in a desirable neighborhood that can accommodate single level living? This property boasts a beautiful, level yard, a brand new back deck, and a whole-house automatic generator for peace of mind. Enjoy low-maintenance living with vinyl siding and a durable standing seam metal roof. Inside, you'll find abundant space with two separate living areas on the first floor, each filled with natural light. The main level also features three large bedrooms, including one with an ensuite half bath, as well as another full bath and a separate laundry room. The kitchen offers plenty of counter space and storage, and the adjacent dining area with an oversized window is perfect for brightening up meal times. The finished basement which walks directly out to the back yard and provides even more flexible living space. Complete with a large living area, bonus room, kitchen and a full bath with laundry- this is an ideal space for accommodating guests. From the first floor, step outside onto the brand new deck and relax in the privacy of your expansive, level yard. This property truly has it all, including a garage that has been recently refinished into a heated and insulated office space. 63 Construction Hill is an exceptional property with so much to offer. Showings will begin after the open house on April 26th, from 10am to 12pm.
Interior Features
- # Of Stories:
- 1
- Sq. Ft. (Total):
- 2608
- Sq. Ft. (Above Ground):
- 1542
- Sq. Ft. (Below Ground):
- 1066
- Sq. Ft. Unfinished:
- 476
- Rooms:
- 7
- Bedrooms:
- 3
- Baths:
- 3
- Interior Desc:
- Kitchen/Dining, Natural Light
- Appliances Included:
- Dishwasher, Dryer, Microwave, Electric Range, Refrigerator, Washer, Electric Water Heater
- Flooring:
- Heating Cooling Fuel:
- Water Heater:
- Basement Desc:
- Climate Controlled, Concrete, Daylight, Partially Finished, Interior Stairs, Walkout, Interior Access, Exterior Access
Exterior Features
- Style of Residence:
- Ranch
- House Color:
- Gray
- Time Share:
- No
- Resort:
- Exterior Desc:
- Exterior Details:
- Deck, Garden Space
- Amenities/Services:
- Land Desc.:
- In Town, Neighborhood
- Suitable Land Usage:
- Roof Desc.:
- Standing Seam
- Driveway Desc.:
- Paved
- Foundation Desc.:
- Concrete
- Sewer Desc.:
- Public
- Garage/Parking:
- Yes
- Garage Spaces:
- 1
- Road Frontage:
- 100
Other Information
- List Date:
- 2025-04-22
- Last Updated:


