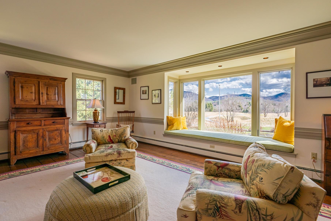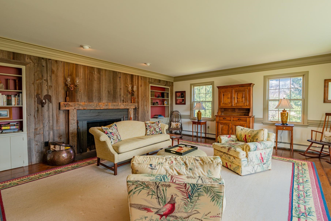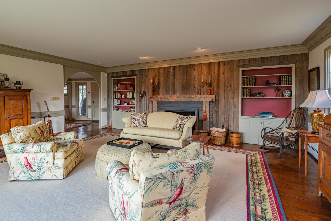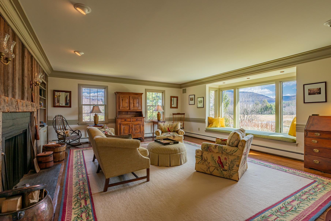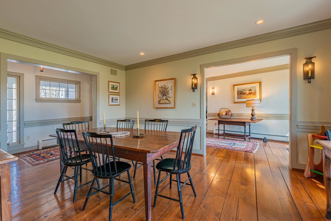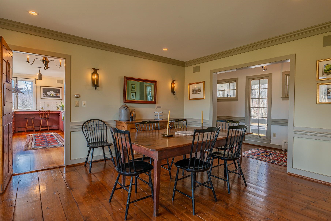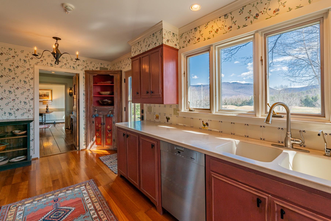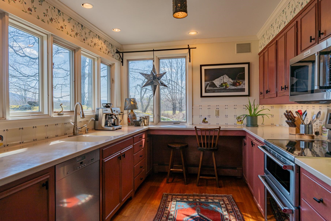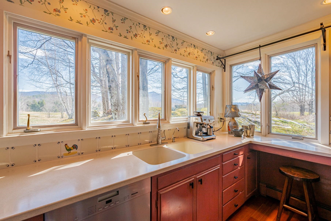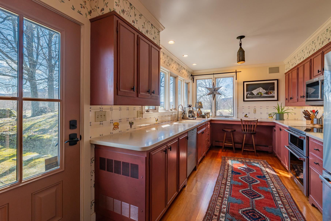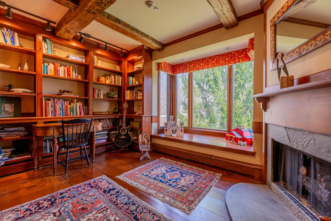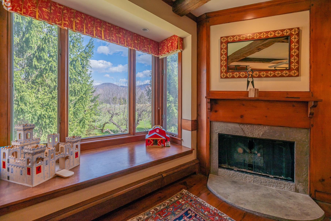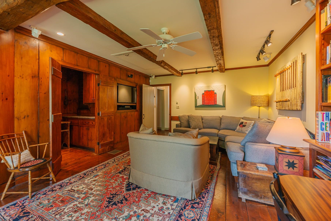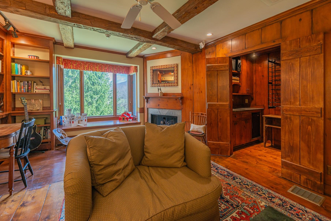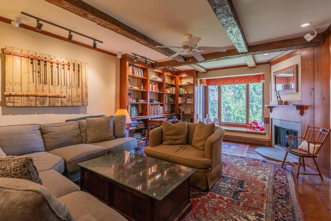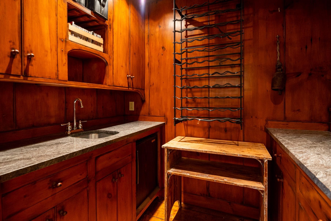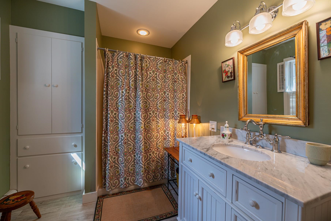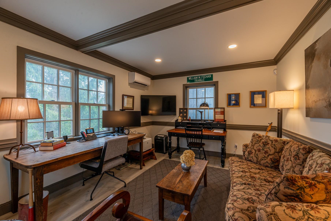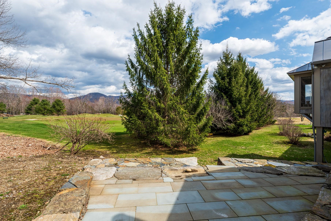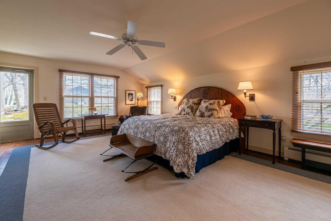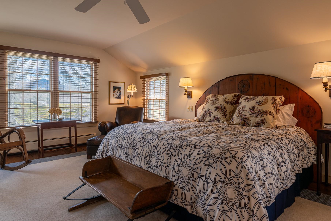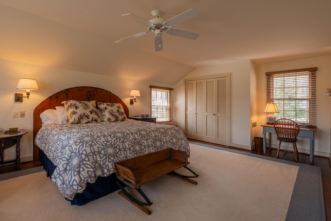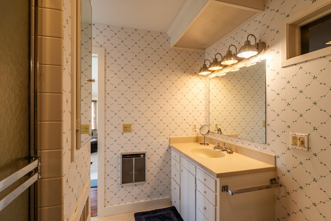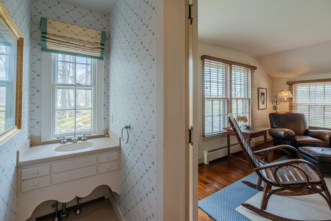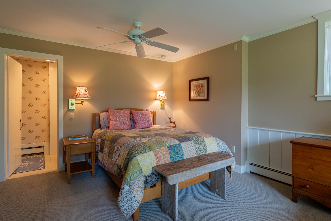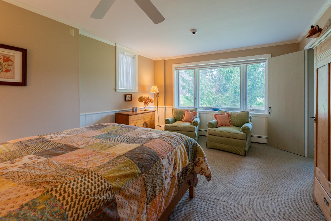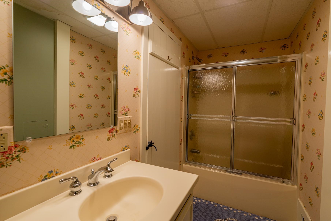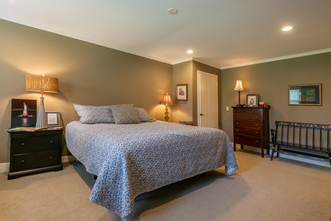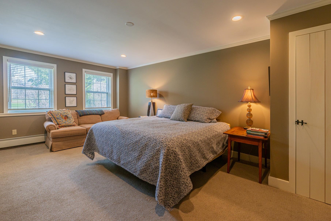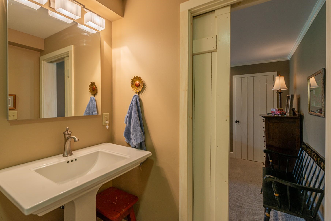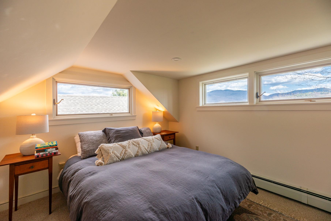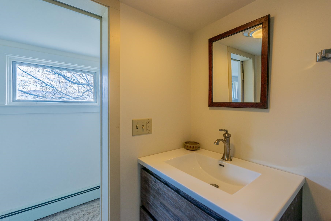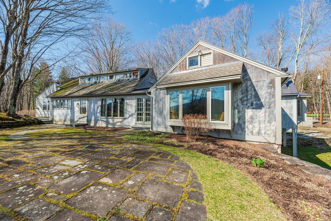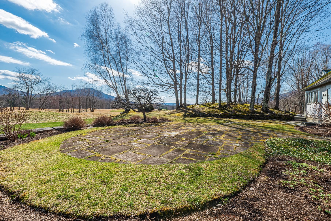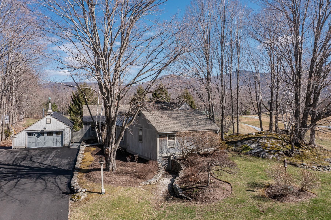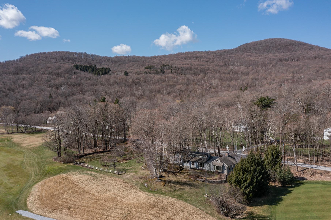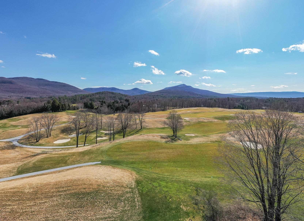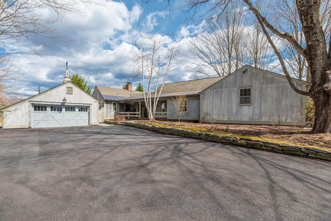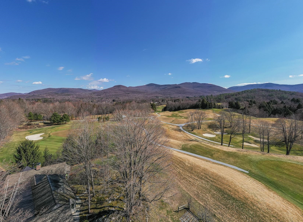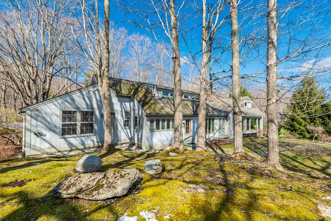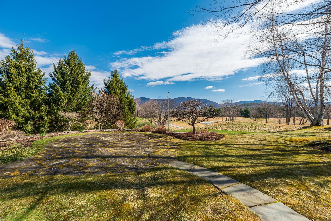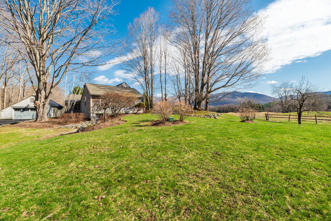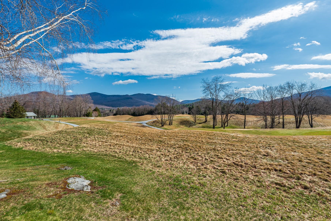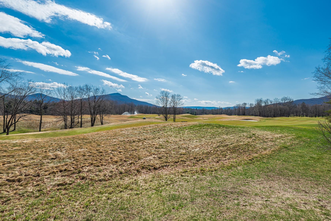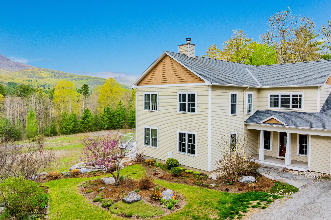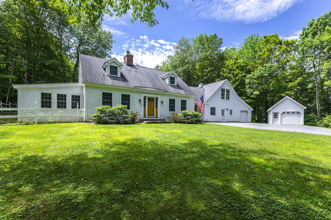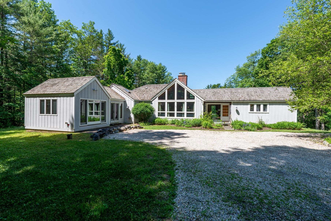1 of 50
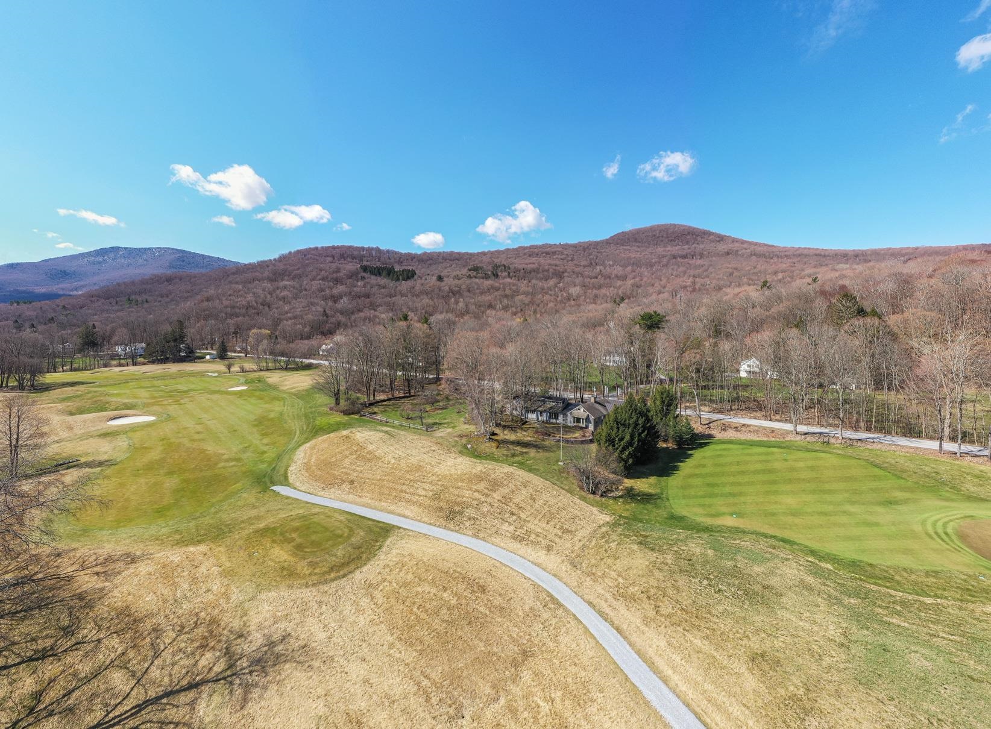
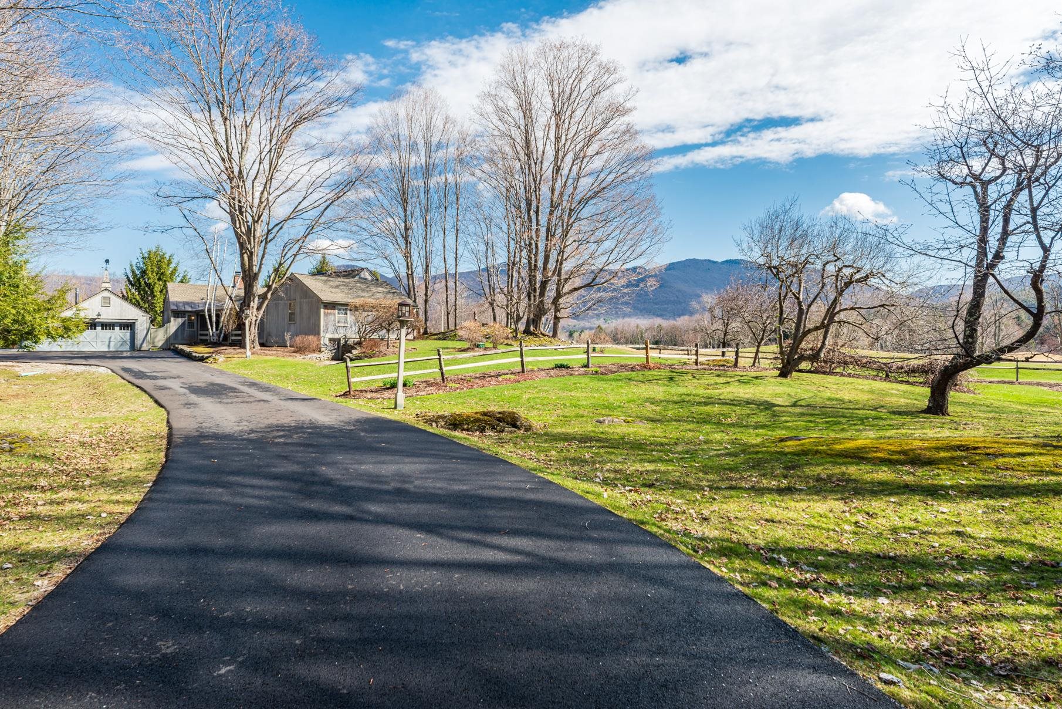
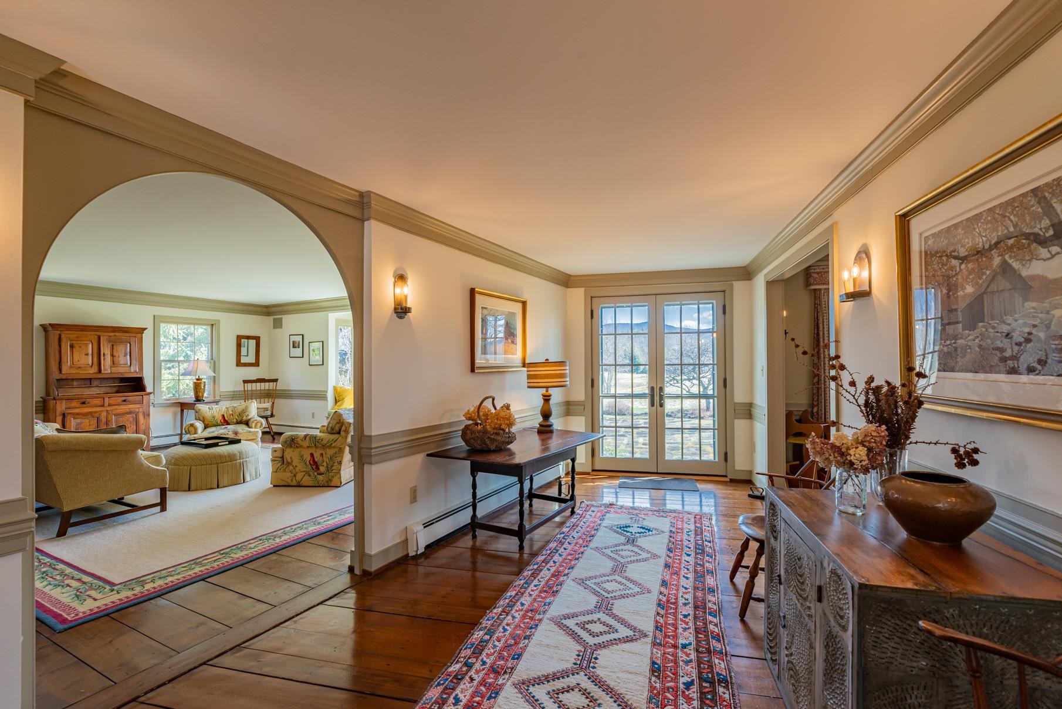
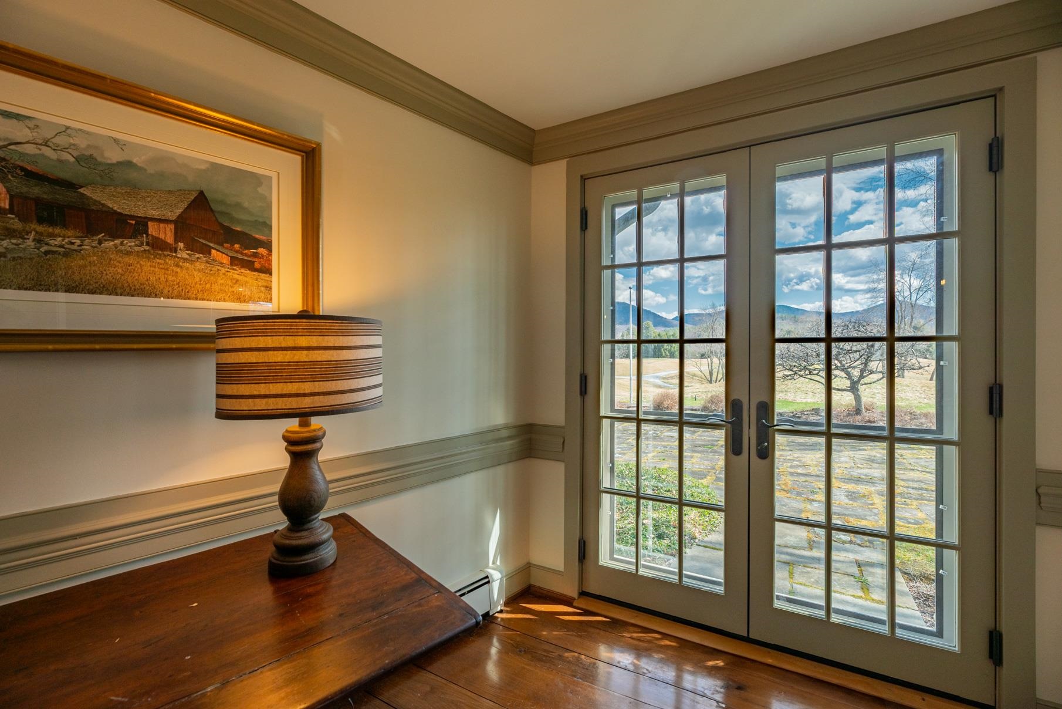

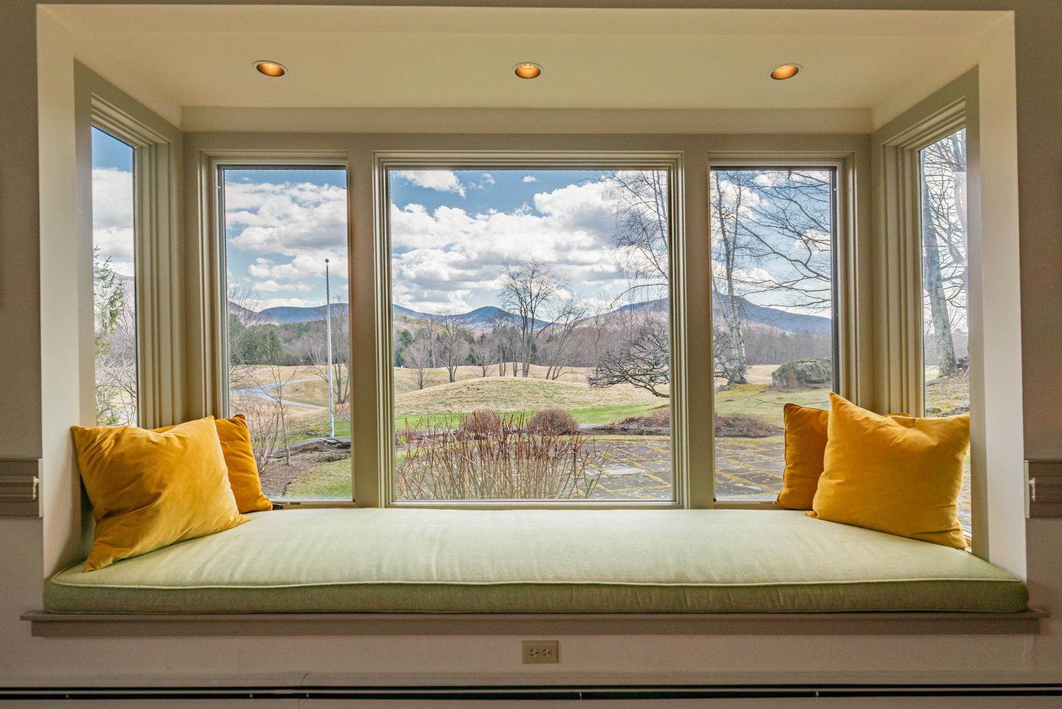
General Property Information
- Property Status:
- Active
- Price:
- $1, 275, 000
- Assessed:
- $641, 500
- Assessed Year:
- 2025
- County:
- VT-Bennington
- Acres:
- 1.86
- Property Type:
- Single Family
- Year Built:
- 1960
- Agency/Brokerage:
- David Halligan
Four Seasons Sotheby's Int'l Realty - Bedrooms:
- 4
- Total Baths:
- 5
- Sq. Ft. (Total):
- 3610
- Tax Year:
- 2025
- Taxes:
- $14, 962
- Association Fees:
Exceptional Dorset Contemporary with Classic Craftsmanship & Modern Comforts Set on 1.86 peaceful acres abutting Dorset Field Club property, this beautifully maintained four-bedroom, five-bath contemporary home offers privacy, elegance, and an ideal Vermont lifestyle. Surrounded by nature and just moments from Dorset Village, this property blends timeless design with thoughtful updates, perfect for full-time living or a refined second-home retreat. Quality features include softwood flooring throughout, custom-crafted vertical pine walls with built-ins, crown molding, and two fireplaces, one wood-burning, the other propane, for cozy evenings. The spacious first-floor primary suite offers ease and accessibility, while all three additional bedrooms include private ensuite baths for family and guests. Expansive picture windows invite natural light and offer tranquil views, complemented by charming window seats ideal for reading or relaxing. Outdoor living is enhanced by two separate grey slate patios, ideal for hosting or quiet mornings. The detached two-car garage includes a finished office space, offering a comfortable and private workspace. Recent updates provide peace of mind and modern convenience: New propane heating system Newly added ensuite bathroom Significant window and door replacements New stainless steel kitchen appliances & updated washer/dryer Beautiful grey slate walkways throughout the property Freshly paved driveway New garage roof and overhead door
Interior Features
- # Of Stories:
- 1.5
- Sq. Ft. (Total):
- 3610
- Sq. Ft. (Above Ground):
- 3610
- Sq. Ft. (Below Ground):
- 0
- Sq. Ft. Unfinished:
- 0
- Rooms:
- 8
- Bedrooms:
- 4
- Baths:
- 5
- Interior Desc:
- Bar, Ceiling Fan, Fireplace - Gas, Fireplace - Wood, Fireplaces - 2, Primary BR w/ BA, Wet Bar, Laundry - 1st Floor
- Appliances Included:
- Dishwasher, Disposal, Dryer, Microwave, Mini Fridge, Range - Electric, Refrigerator, Washer, Water Heater - Electric
- Flooring:
- Carpet, Softwood, Tile, Vinyl
- Heating Cooling Fuel:
- Water Heater:
- Basement Desc:
- Concrete, Crawl Space
Exterior Features
- Style of Residence:
- Contemporary
- House Color:
- Time Share:
- No
- Resort:
- No
- Exterior Desc:
- Exterior Details:
- Fence - Partial, Patio, Porch - Covered, Window Screens, Windows - Storm
- Amenities/Services:
- Land Desc.:
- Country Setting, Landscaped, Level, Mountain View, View, Abuts Golf Course, Near Country Club, Near Golf Course
- Suitable Land Usage:
- Residential
- Roof Desc.:
- Shingle - Asphalt
- Driveway Desc.:
- Paved
- Foundation Desc.:
- Concrete
- Sewer Desc.:
- Septic
- Garage/Parking:
- Yes
- Garage Spaces:
- 2
- Road Frontage:
- 483
Other Information
- List Date:
- 2025-04-21
- Last Updated:


