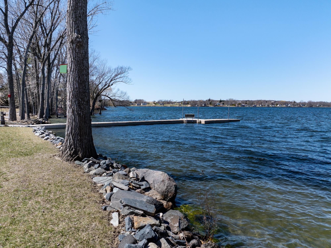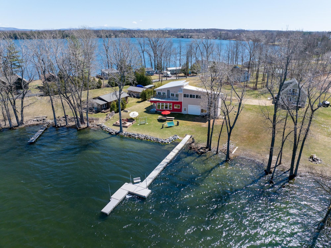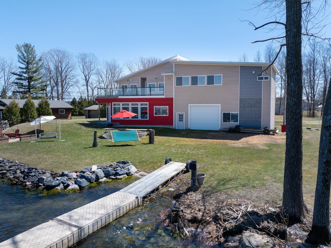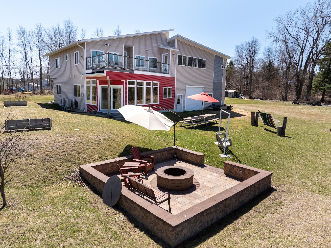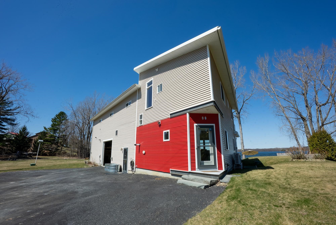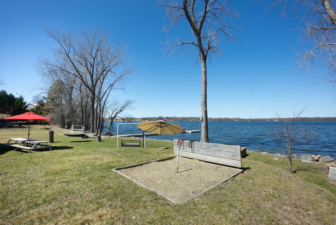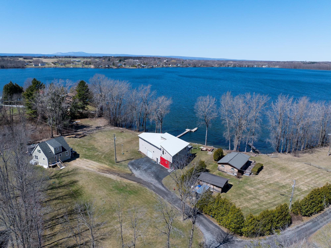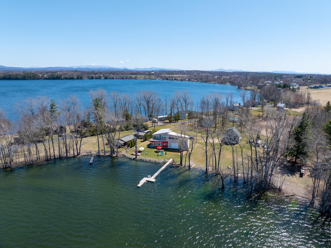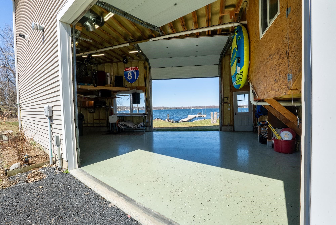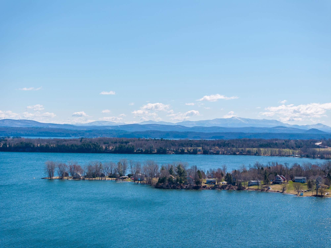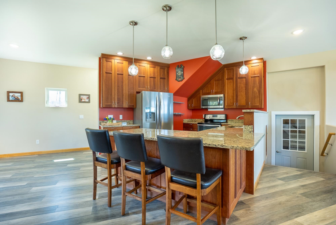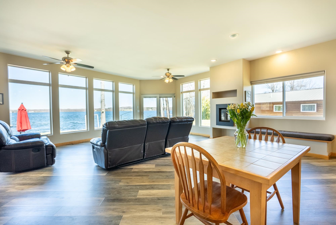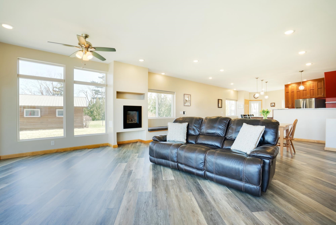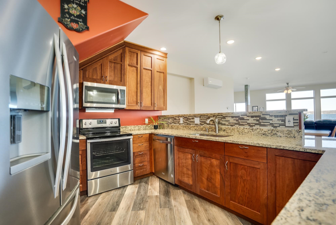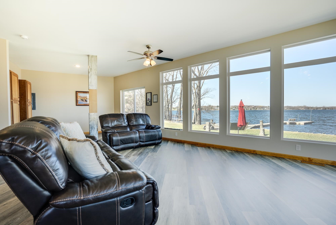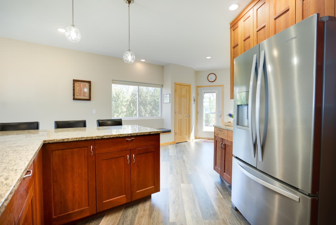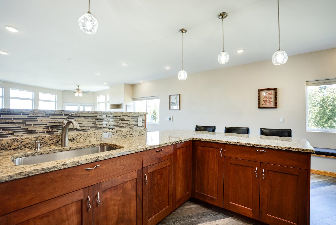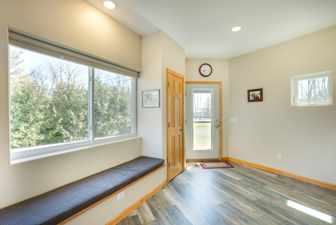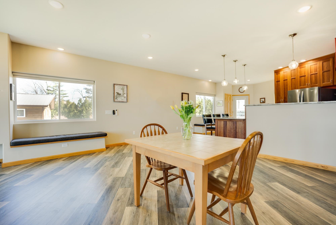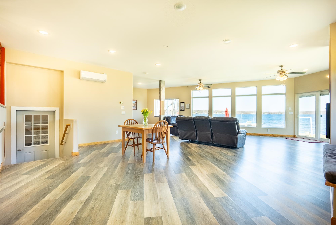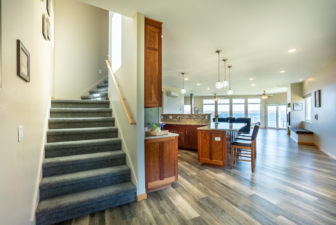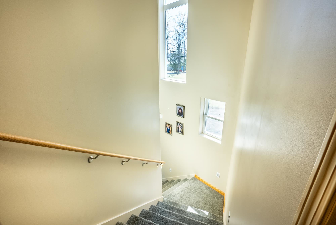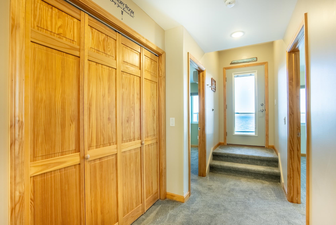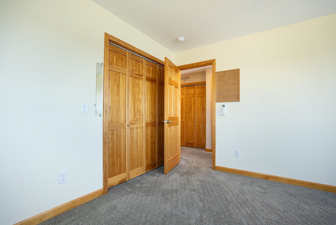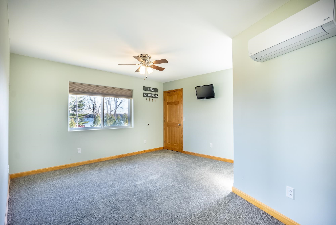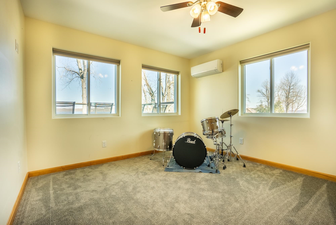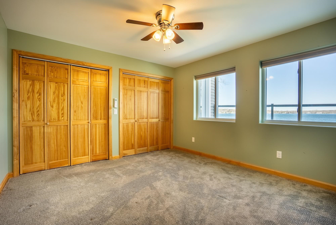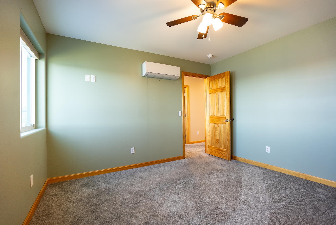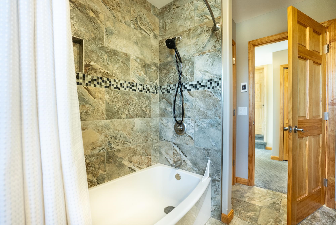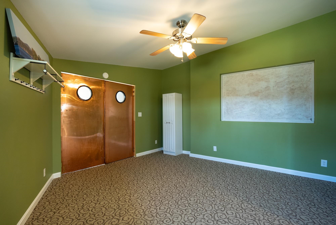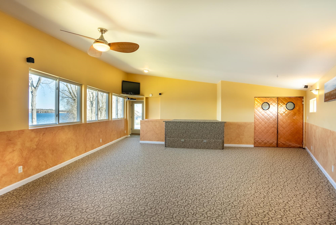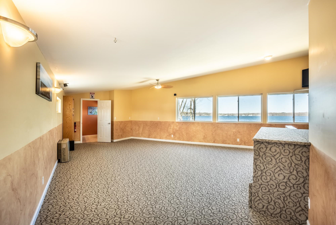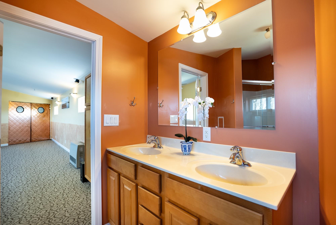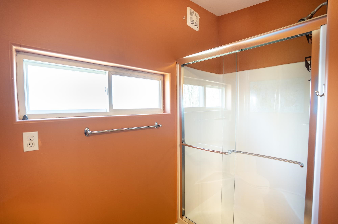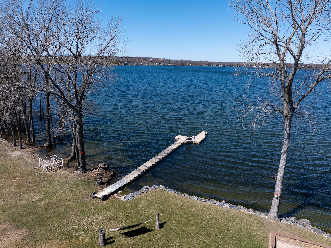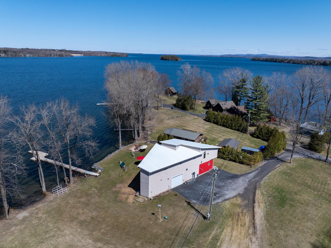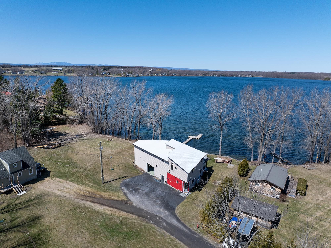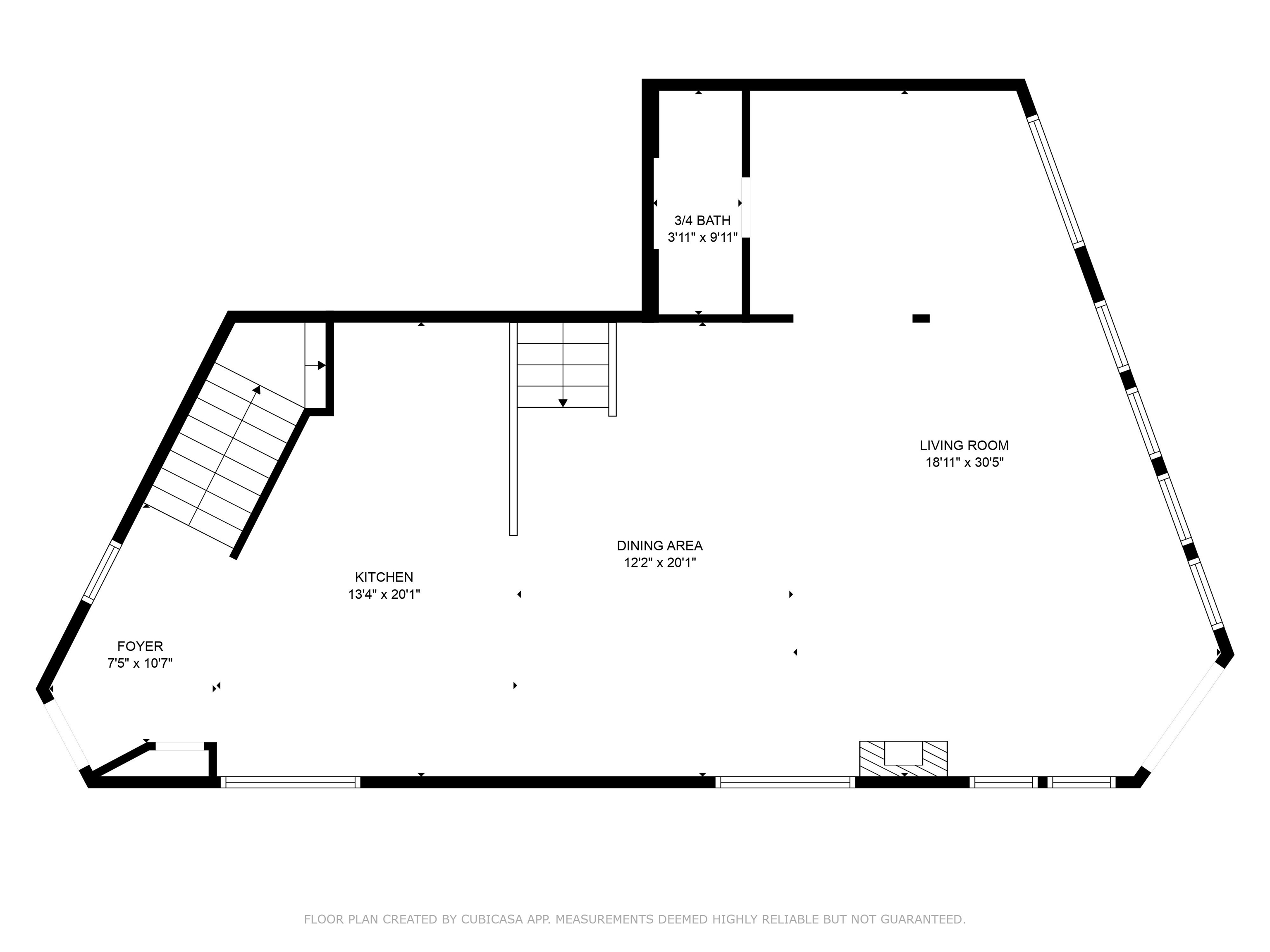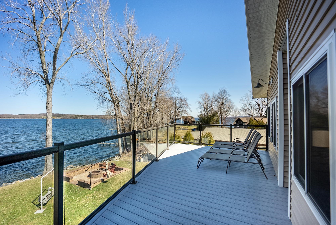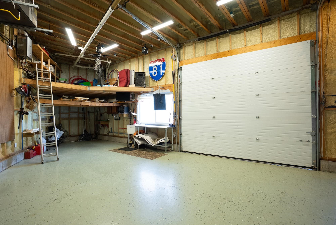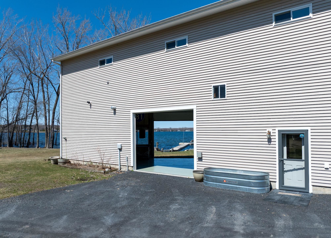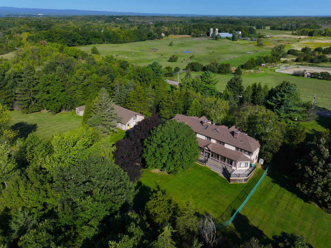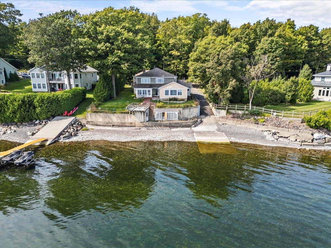1 of 47
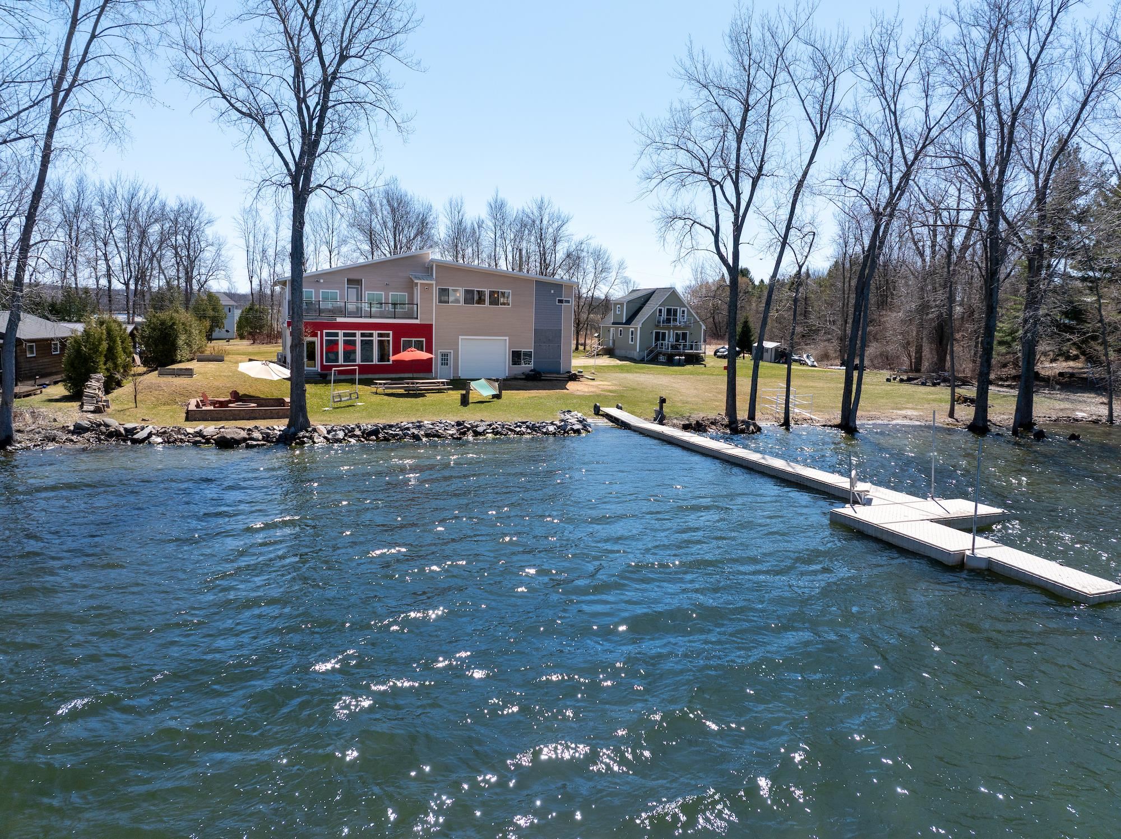
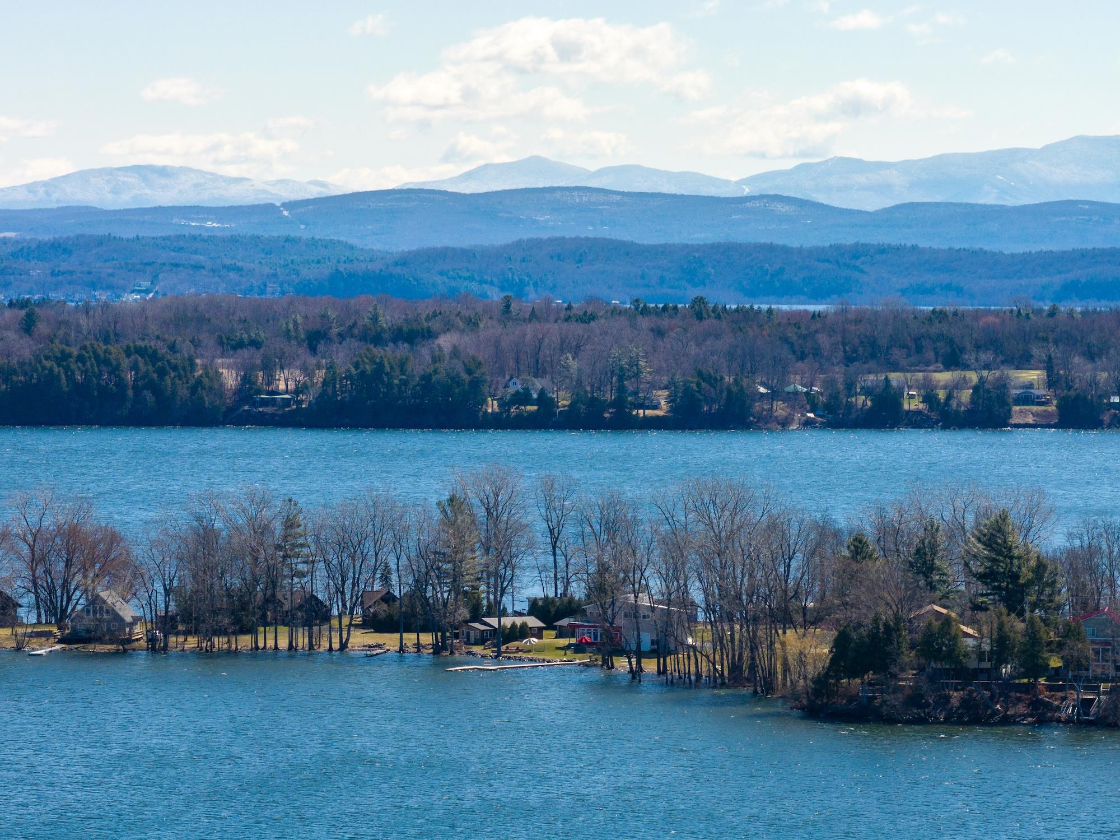


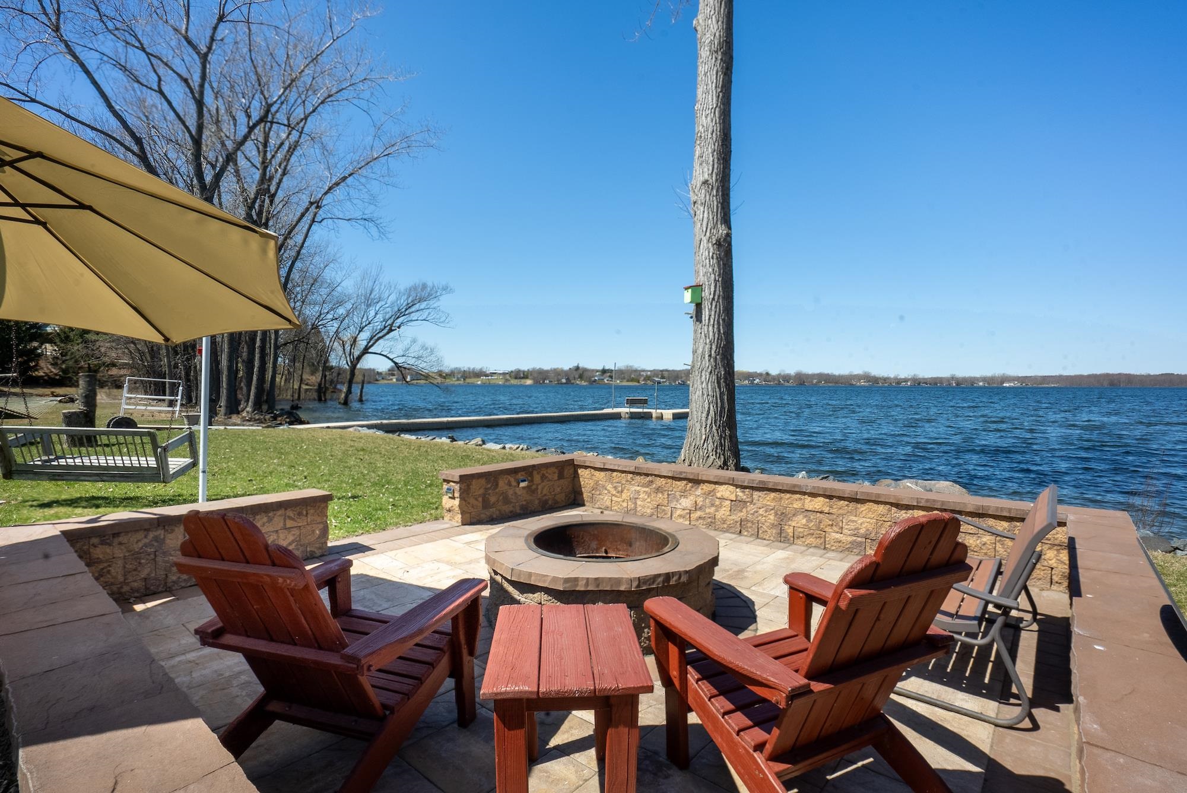
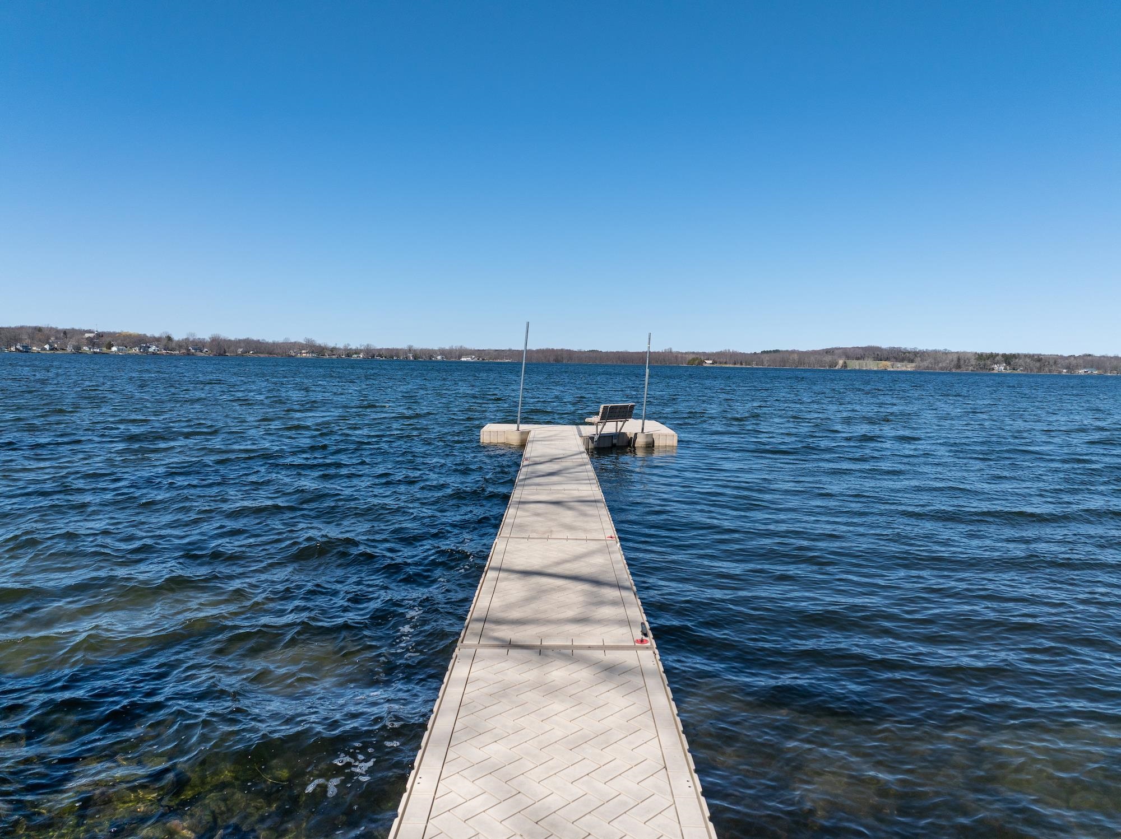
General Property Information
- Property Status:
- Active
- Price:
- $999, 975
- Assessed:
- $0
- Assessed Year:
- County:
- VT-Grand Isle
- Acres:
- 0.22
- Property Type:
- Single Family
- Year Built:
- 2018
- Agency/Brokerage:
- Mary Palmer
Four Seasons Sotheby's Int'l Realty - Bedrooms:
- 4
- Total Baths:
- 3
- Sq. Ft. (Total):
- 3181
- Tax Year:
- 2025
- Taxes:
- $12, 242
- Association Fees:
This custom-built, year-round lakefront home sits at the end of a quiet, private road in beautiful South Hero, Vermont—where your lakefront memories (and maybe even your next chapter) begin. Completed in 2018, it offers the perfect blend of modern comfort and classic lakeside charm. Step outside and you’re just feet from the water—ready for morning swims, afternoons out boating, or sandy beach days with friends and family. Evenings are made for cookouts, cozying up by the firepit, and taking in those breathtaking sunsets over the lake. Inside, the open-concept layout was thoughtfully designed for both entertaining and everyday relaxation. With 9’ ceilings and stunning lake views from every room, the space feels bright, airy, and connected to nature. The modern kitchen flows beautifully into a welcoming dining and family room—ideal for hosting or just enjoying peaceful moments by the water. Upstairs, you’ll find three comfortable bedrooms and a full bath, plus an expansive bonus room with its own ¾ bath. Use it as a primary suite, guest retreat, or work-from-home sanctuary—it has direct access to a second-story deck with long-range lake views that are nothing short of spectacular. The oversized garage is a dream for lake lovers, with extra-tall ceilings and doors that open from both sides—making it super easy to stow your gear after a day on the water. If you are looking for year-round lake life in Vermont, it doesn’t get better than this.
Interior Features
- # Of Stories:
- 2
- Sq. Ft. (Total):
- 3181
- Sq. Ft. (Above Ground):
- 3181
- Sq. Ft. (Below Ground):
- 0
- Sq. Ft. Unfinished:
- 982
- Rooms:
- 8
- Bedrooms:
- 4
- Baths:
- 3
- Interior Desc:
- Blinds, Ceiling Fan, Dining Area, Gas Fireplace, Kitchen/Family, Laundry Hook-ups, Natural Light, Indoor Storage, Walk-in Closet, 2nd Floor Laundry
- Appliances Included:
- Dishwasher, Freezer, Microwave, Electric Range, Refrigerator, Gas Water Heater
- Flooring:
- Carpet, Tile, Vinyl Plank
- Heating Cooling Fuel:
- Water Heater:
- Basement Desc:
Exterior Features
- Style of Residence:
- Modern Architecture
- House Color:
- Tan, Red
- Time Share:
- No
- Resort:
- No
- Exterior Desc:
- Exterior Details:
- Balcony, Deck, Patio, Private Dock, Beach Access
- Amenities/Services:
- Land Desc.:
- Beach Access, Lake Access, Lake Frontage, Lake View, Lakes, Level, View, Water View, Waterfront, Island, Rural
- Suitable Land Usage:
- Residential
- Roof Desc.:
- Metal
- Driveway Desc.:
- Crushed Stone
- Foundation Desc.:
- Concrete Slab
- Sewer Desc.:
- Alternative System, On-Site Septic Exists
- Garage/Parking:
- Yes
- Garage Spaces:
- 1
- Road Frontage:
- 0
Other Information
- List Date:
- 2025-04-21
- Last Updated:


