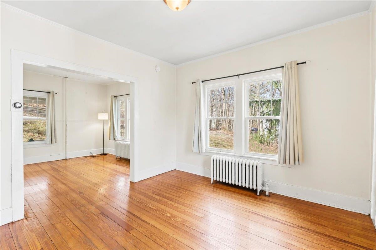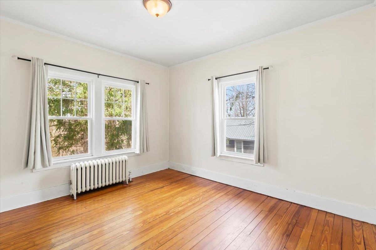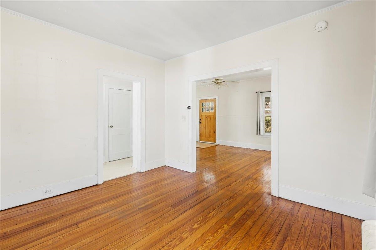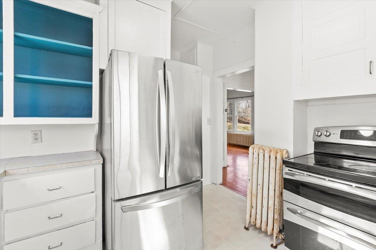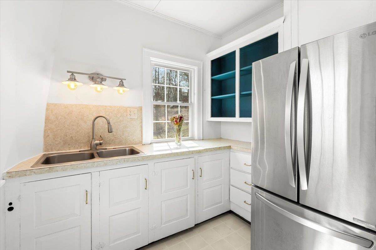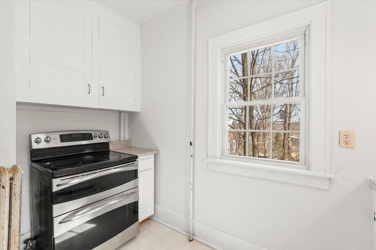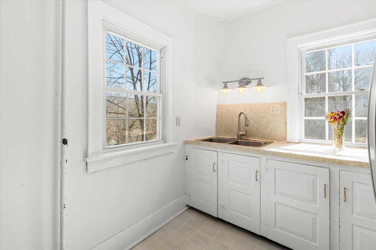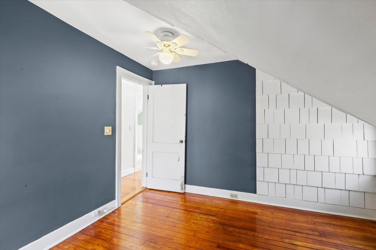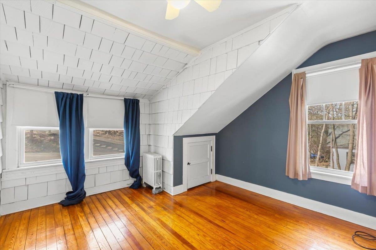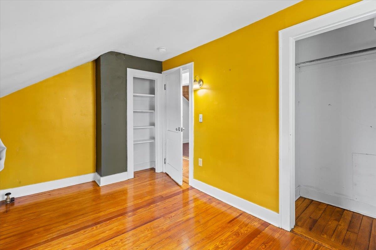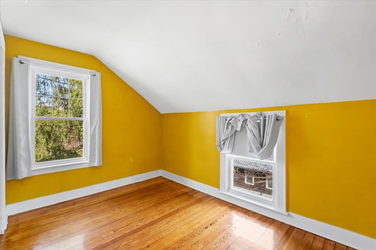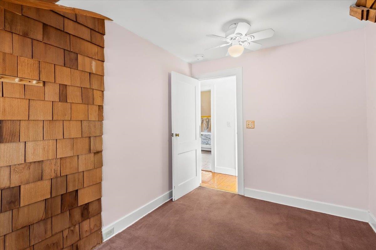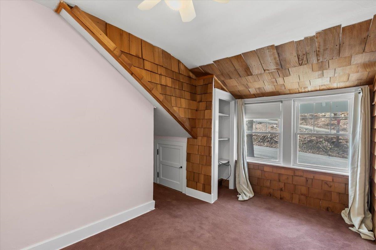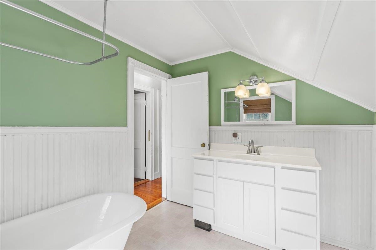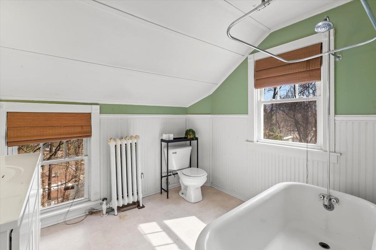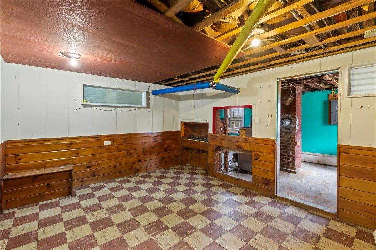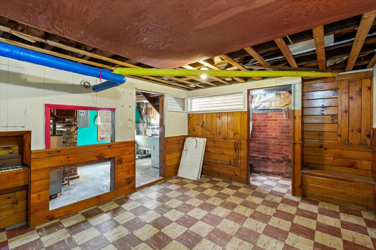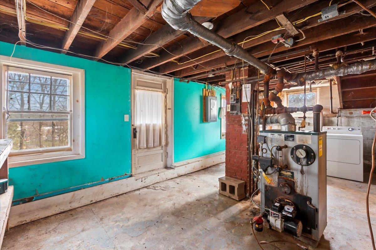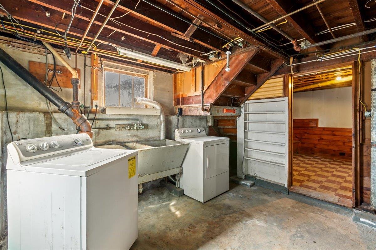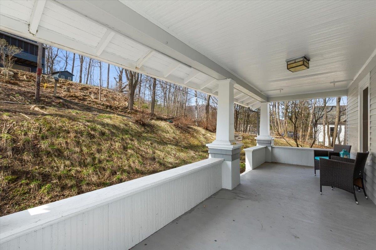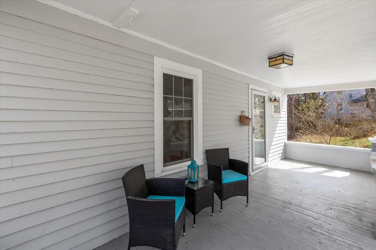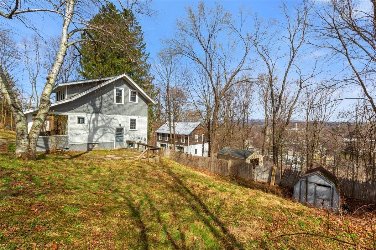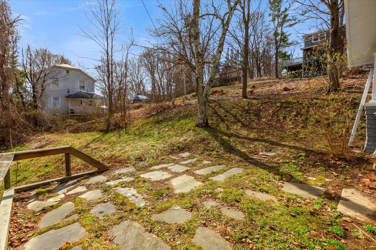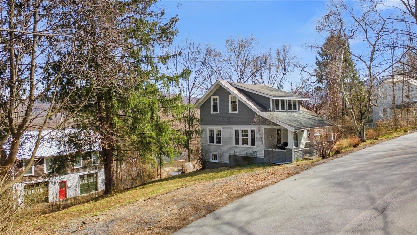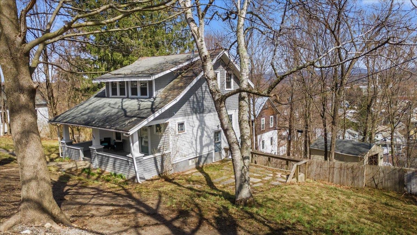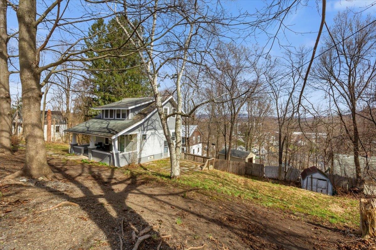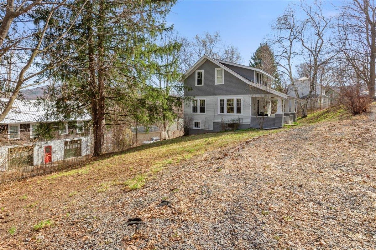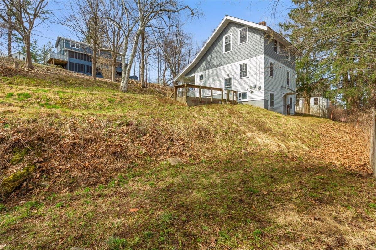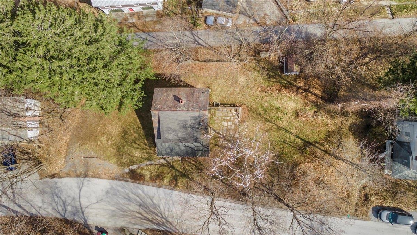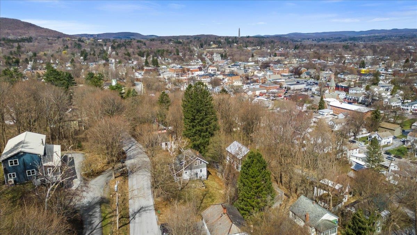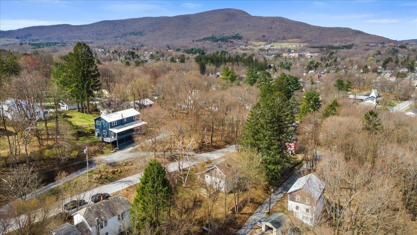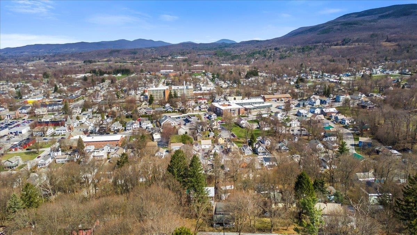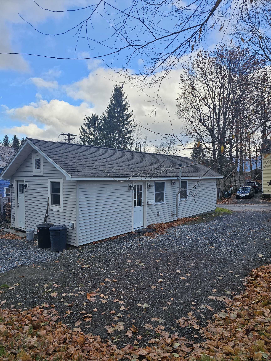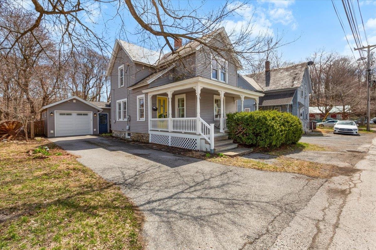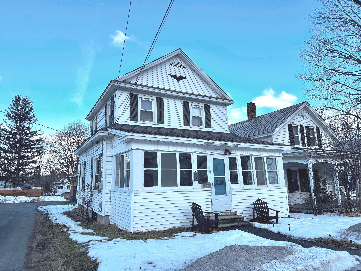1 of 38

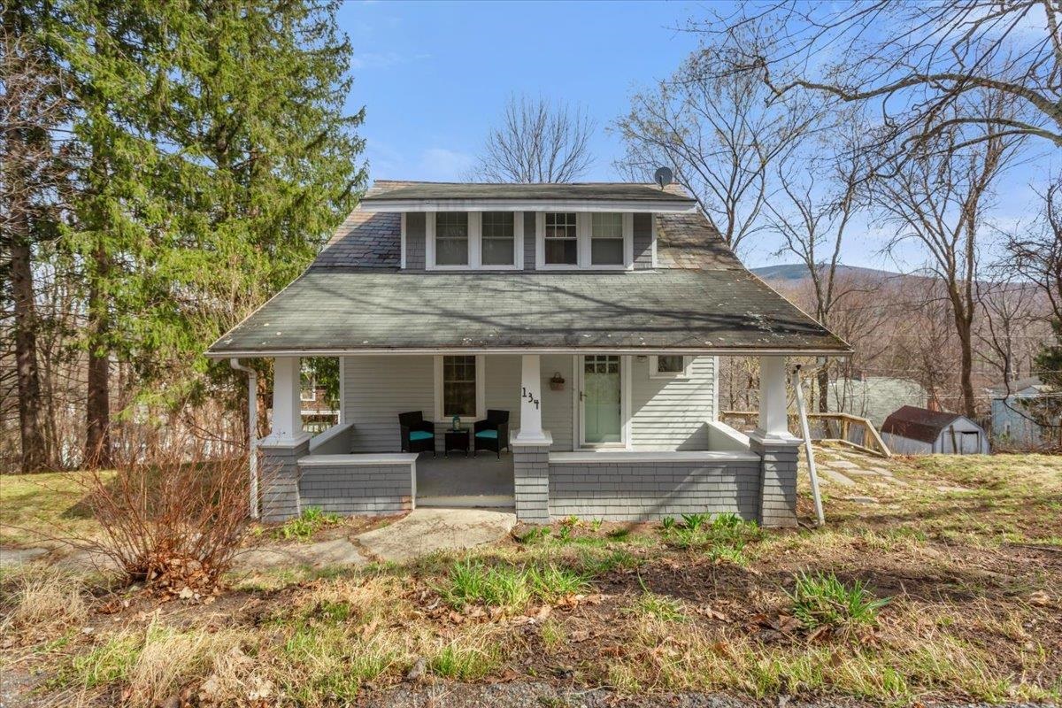
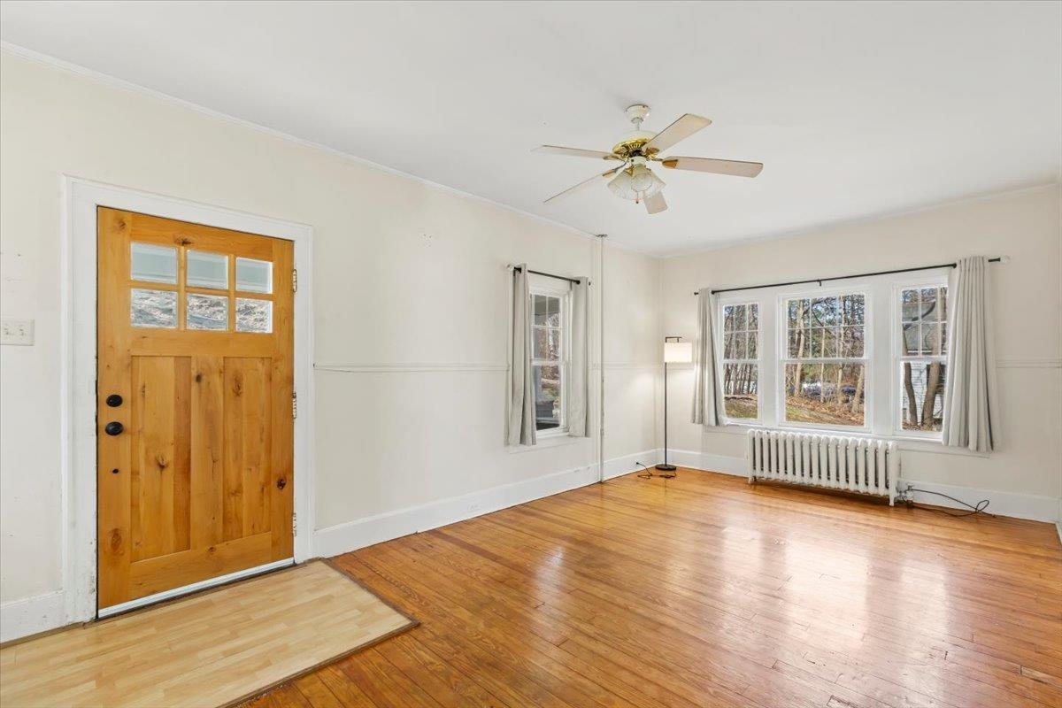
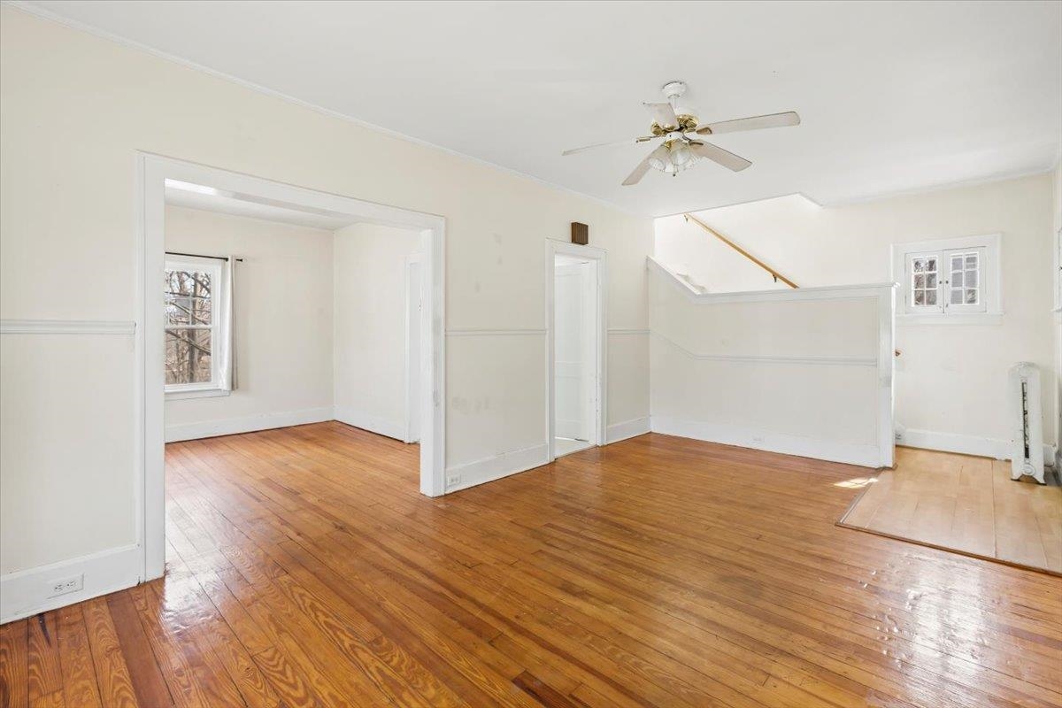
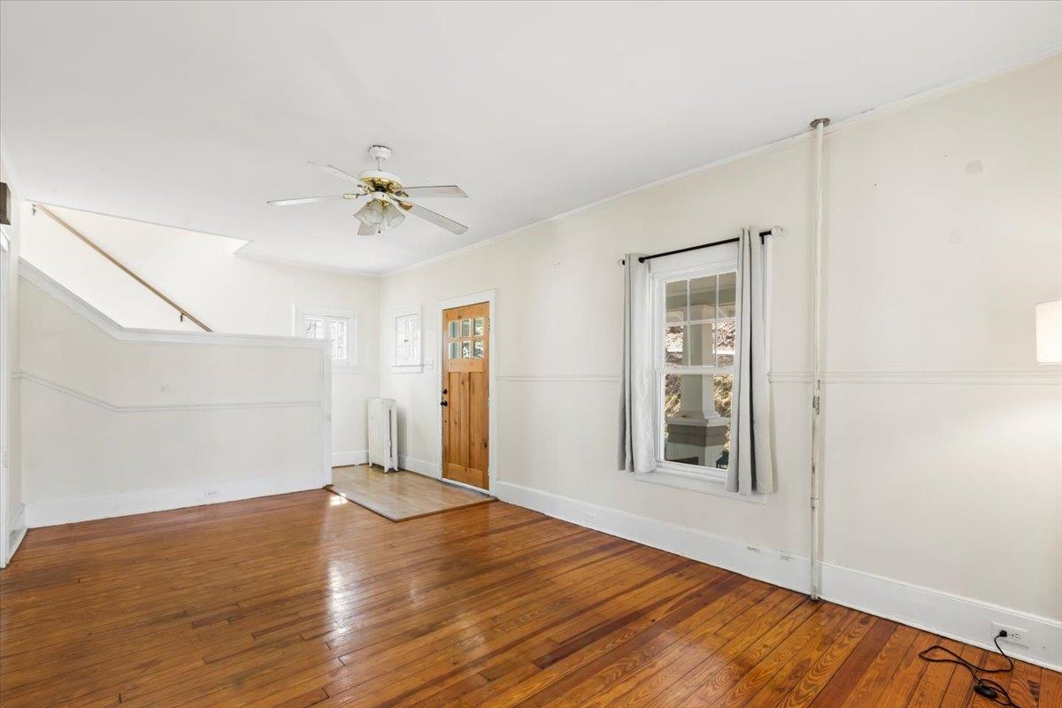
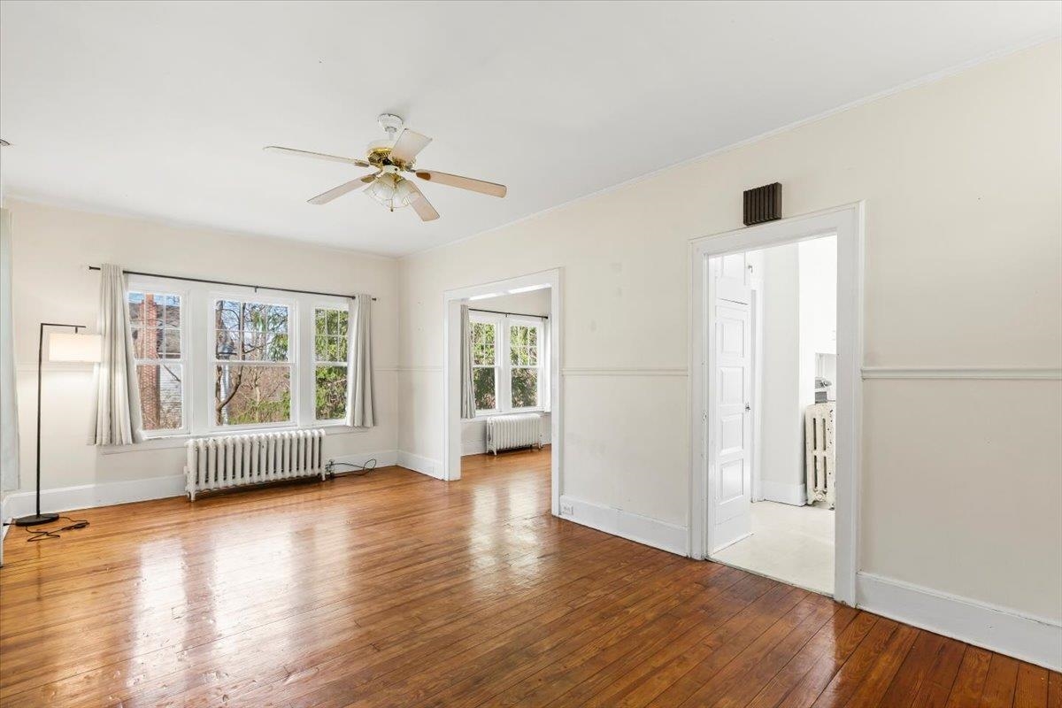
General Property Information
- Property Status:
- Active Under Contract
- Price:
- $189, 900
- Assessed:
- $0
- Assessed Year:
- County:
- VT-Bennington
- Acres:
- 0.26
- Property Type:
- Single Family
- Year Built:
- 1915
- Agency/Brokerage:
- Angela Bevin
Maple Leaf Realty - Bedrooms:
- 3
- Total Baths:
- 1
- Sq. Ft. (Total):
- 1008
- Tax Year:
- 2025
- Taxes:
- $3, 782
- Association Fees:
Perched high on Imperial Avenue, this delightful Cape-style home is brimming with character, charm, and endless potential. Gorgeous wood floors and abundant natural light set the tone for a warm, inviting space that’s ready for your personal touch. The main level offers a comfortable flow between the living room, dining area, and kitchen—all boasting sweeping views of downtown Bennington and the surrounding hills. Upstairs, you’ll find three cozy bedrooms and a spacious full bathroom, perfect for restful nights and relaxed mornings. Ideal for low-maintenance living, the home also features a partially finished basement room which can be used as a home office, gym, or creative space, plus ample utility and storage areas. Enjoy the manageable yard with a quaint side patio space for outdoor dining, and take in the neighborhood from your impressive front porch, an ideal spot for morning coffee or evening sunsets. Located just a short walk from downtown shops, restaurants, and cafes, as well as scenic walking trails, this special home offers the perfect blend of convenience and tranquility.
Interior Features
- # Of Stories:
- 1.5
- Sq. Ft. (Total):
- 1008
- Sq. Ft. (Above Ground):
- 1008
- Sq. Ft. (Below Ground):
- 0
- Sq. Ft. Unfinished:
- 576
- Rooms:
- 8
- Bedrooms:
- 3
- Baths:
- 1
- Interior Desc:
- Ceiling Fan, Dining Area, Natural Light, Laundry - Basement
- Appliances Included:
- Dryer, Range - Electric, Refrigerator, Washer
- Flooring:
- Carpet, Vinyl, Wood
- Heating Cooling Fuel:
- Water Heater:
- Basement Desc:
- Daylight, Partially Finished, Walkout, Interior Access, Exterior Access
Exterior Features
- Style of Residence:
- Bungalow, Cape
- House Color:
- White/Gray
- Time Share:
- No
- Resort:
- Exterior Desc:
- Exterior Details:
- Porch - Covered
- Amenities/Services:
- Land Desc.:
- Mountain View, Sloping, In Town, Near Paths, Near Hospital
- Suitable Land Usage:
- Roof Desc.:
- Shingle, Slate
- Driveway Desc.:
- Dirt
- Foundation Desc.:
- Concrete
- Sewer Desc.:
- Public
- Garage/Parking:
- No
- Garage Spaces:
- 0
- Road Frontage:
- 154
Other Information
- List Date:
- 2025-04-21
- Last Updated:


