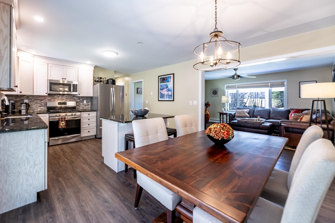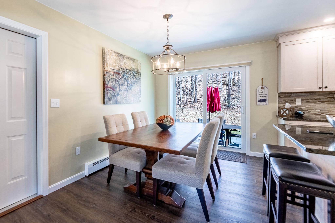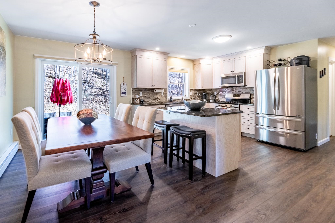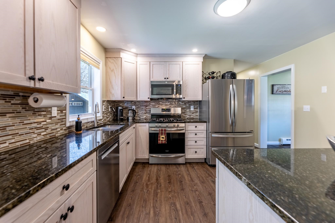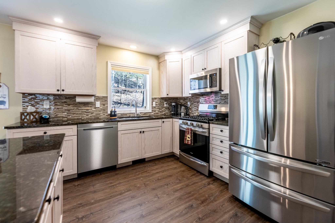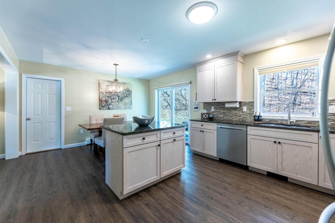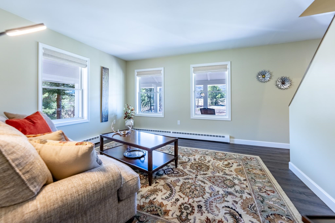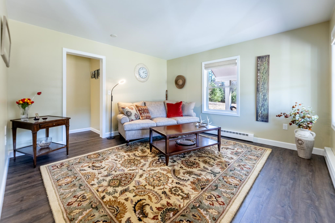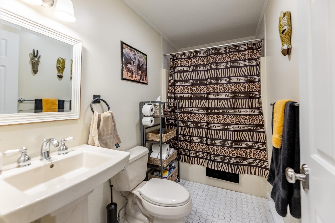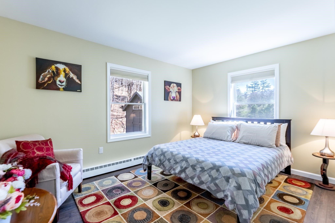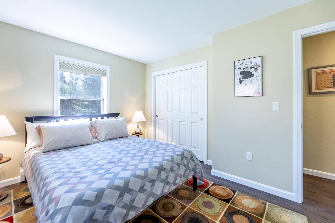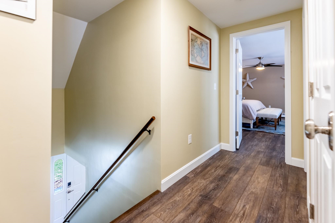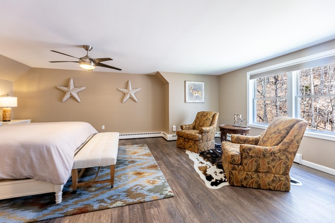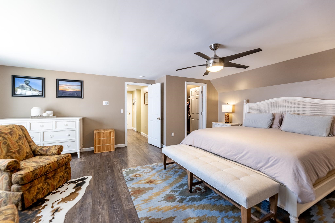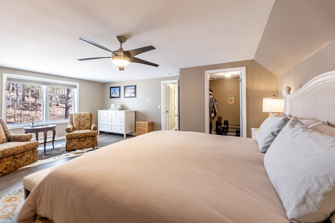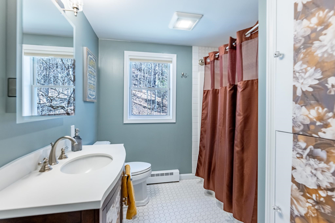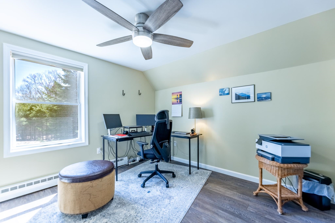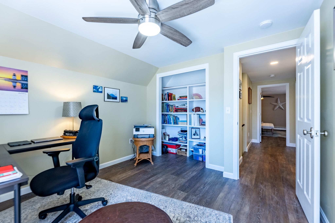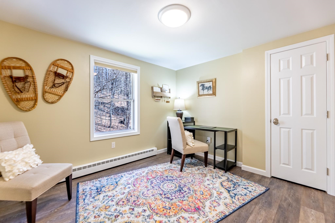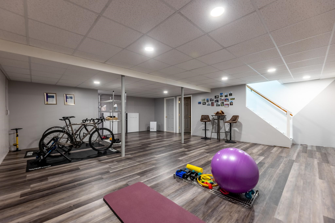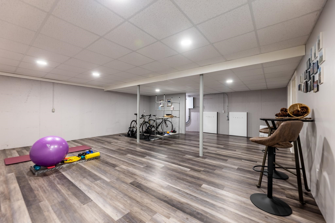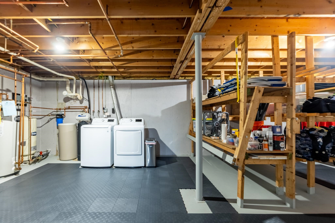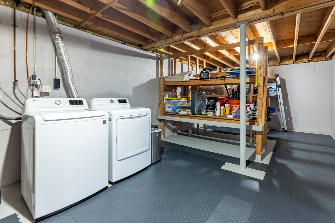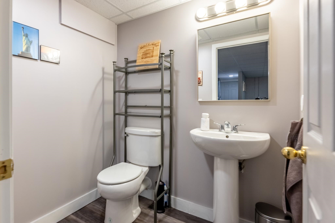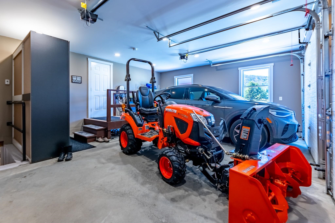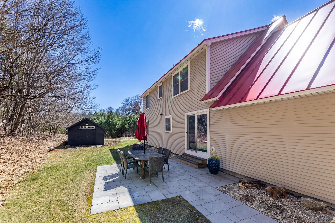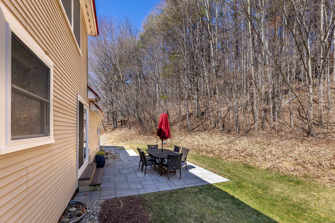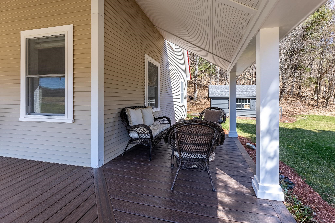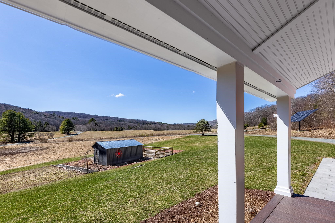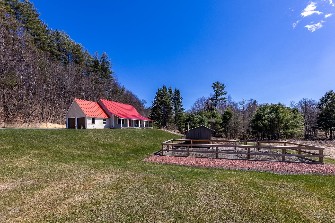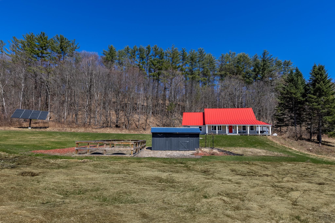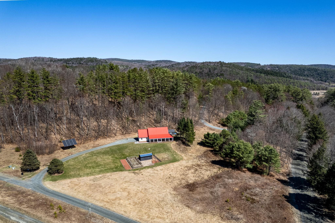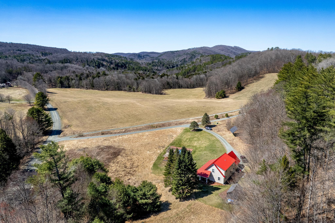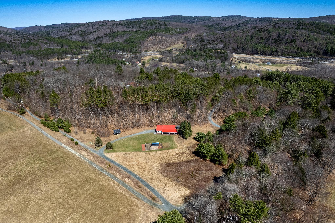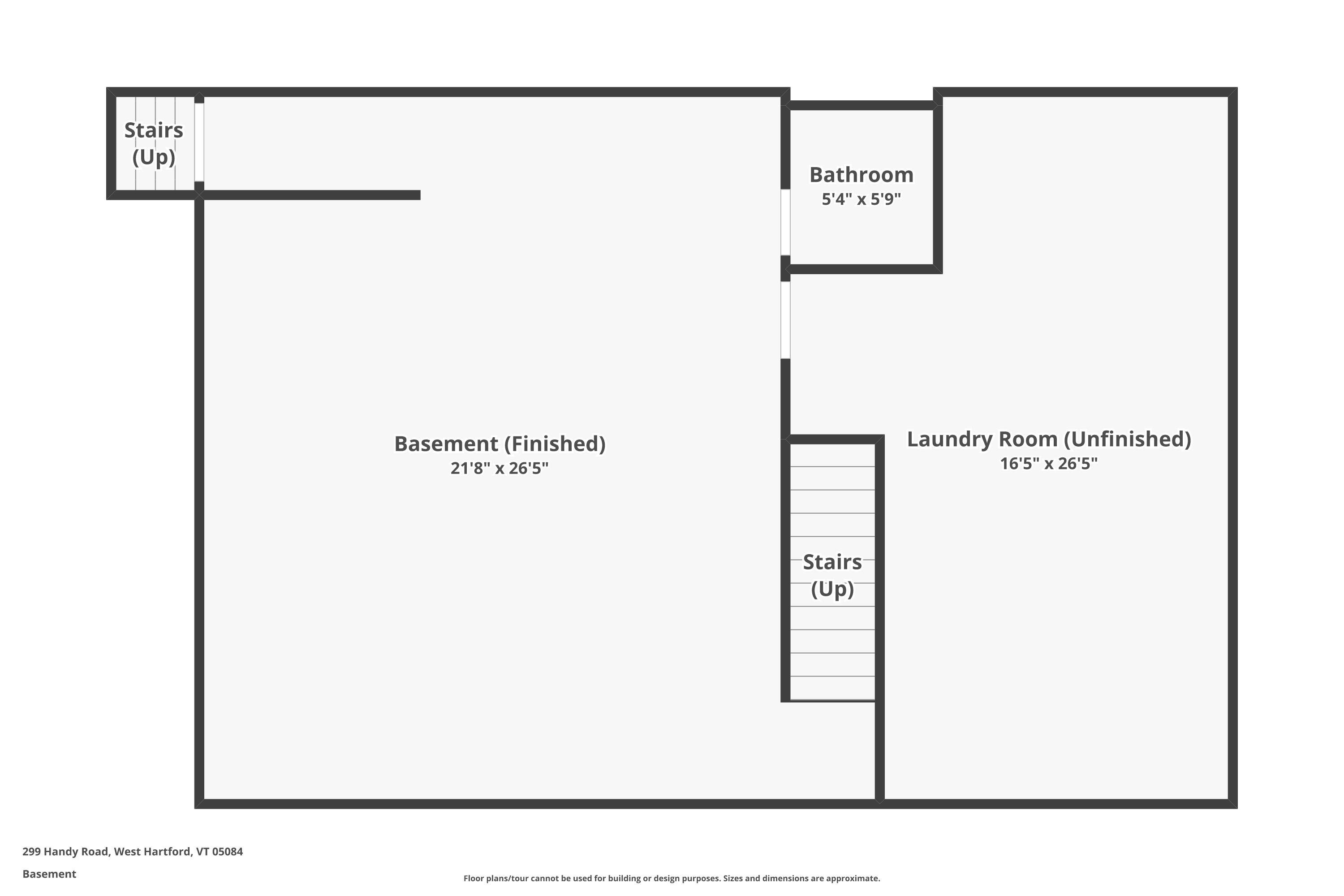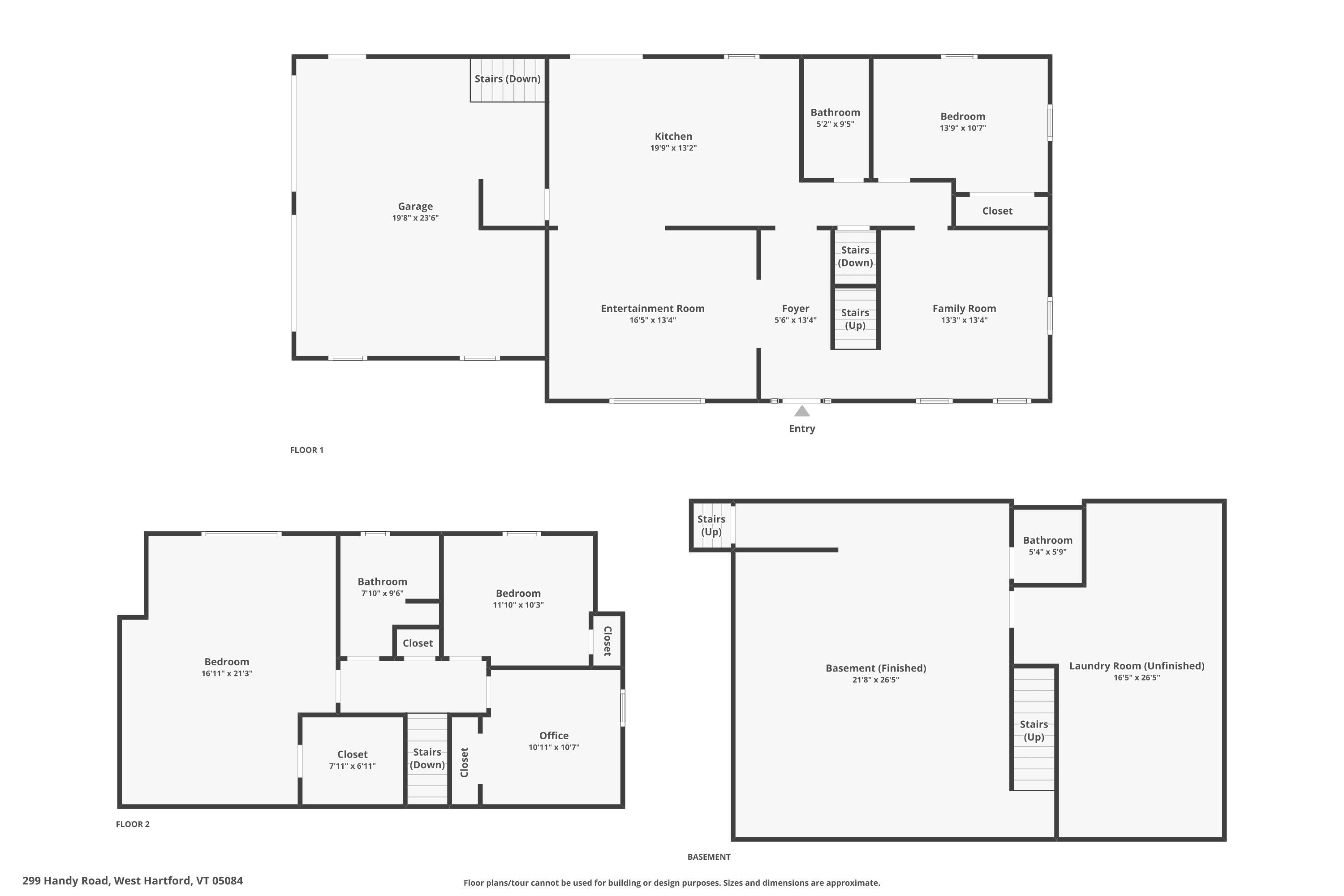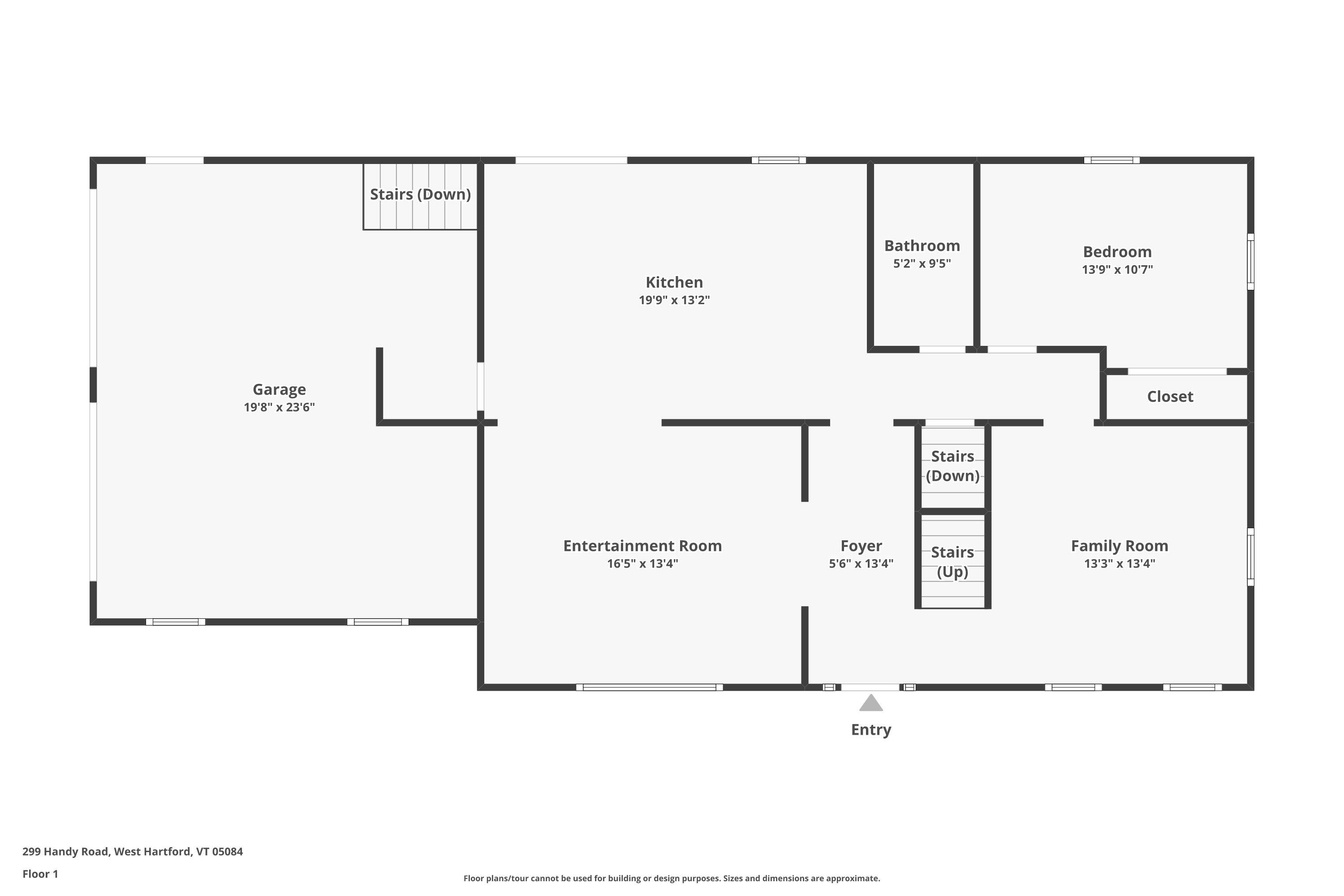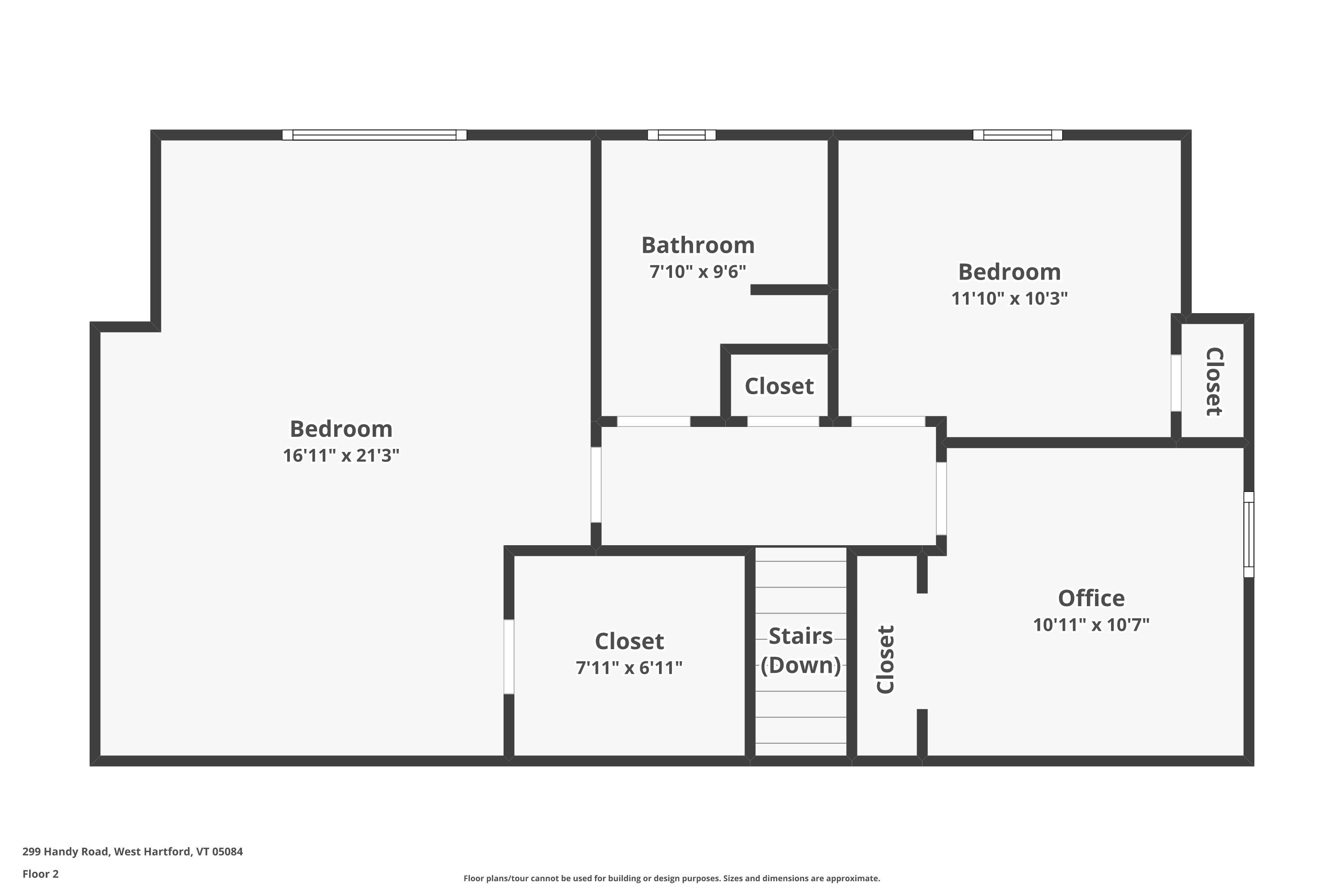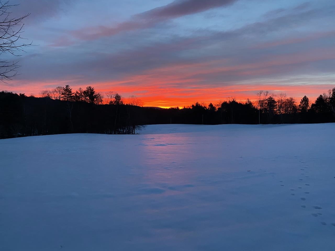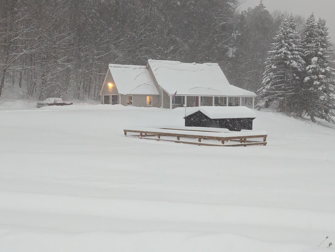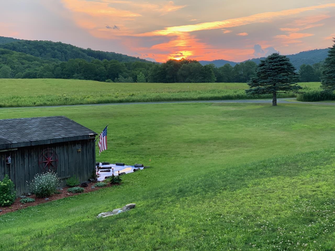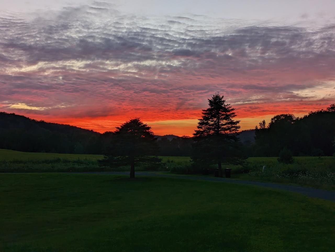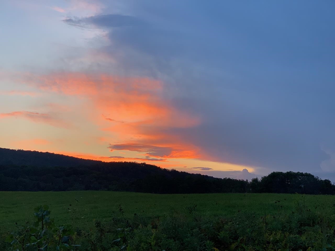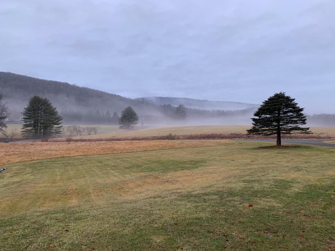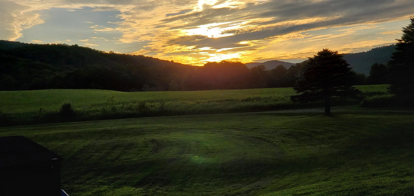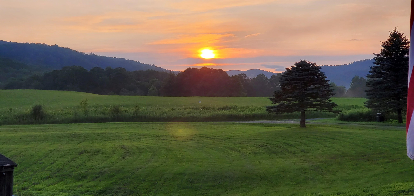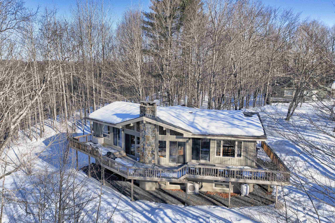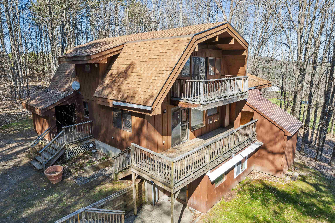1 of 53
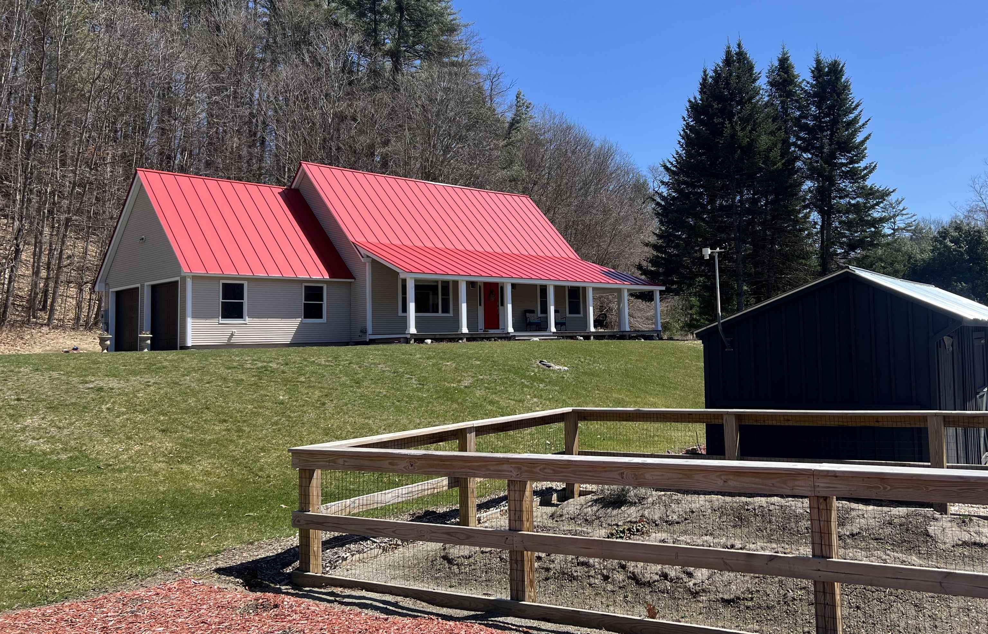
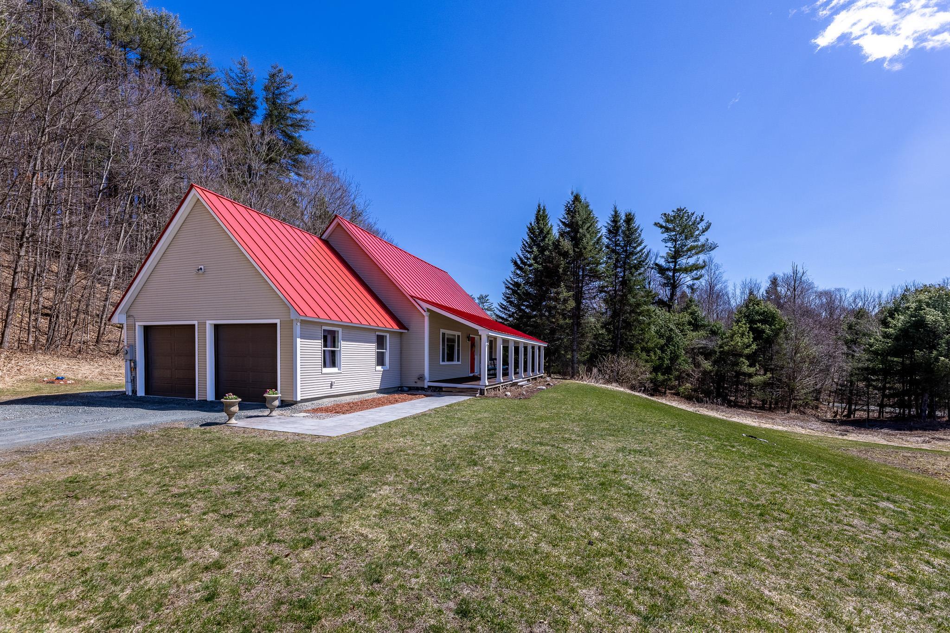
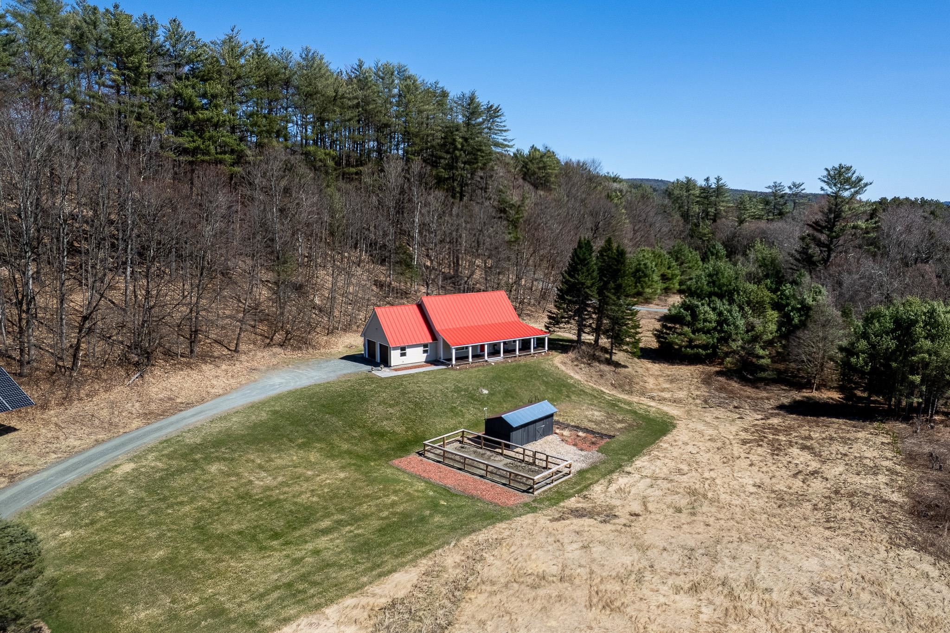
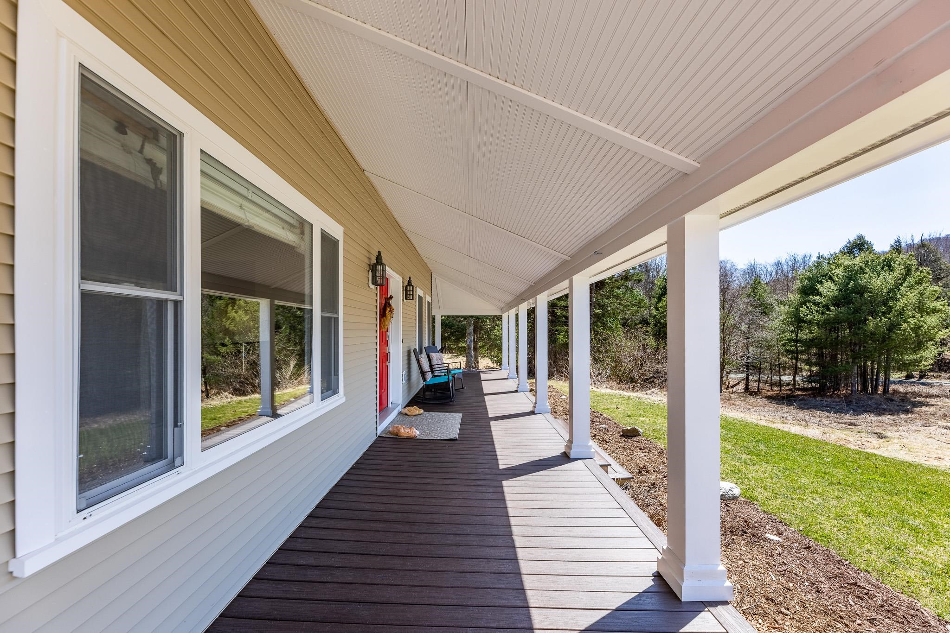
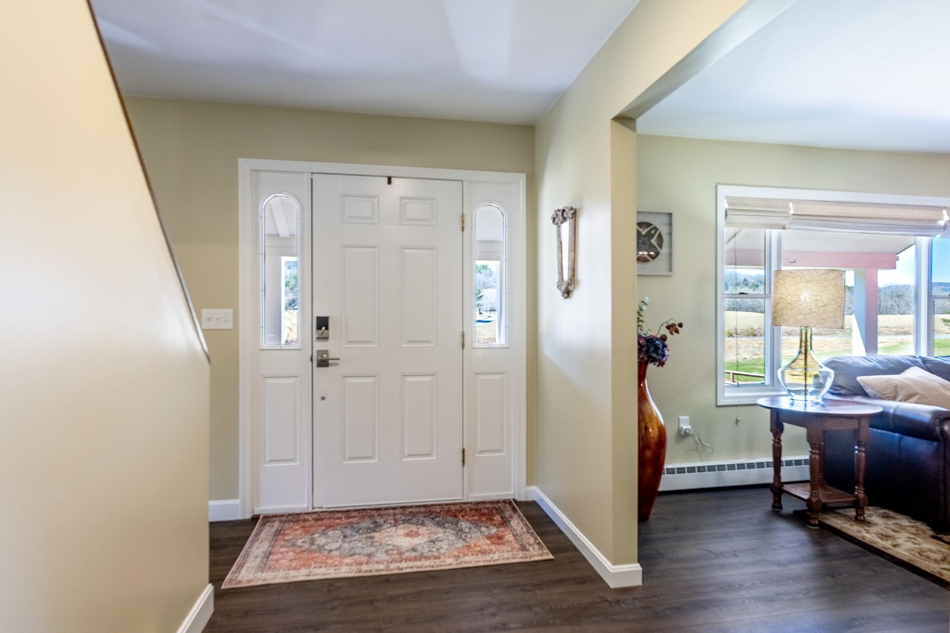
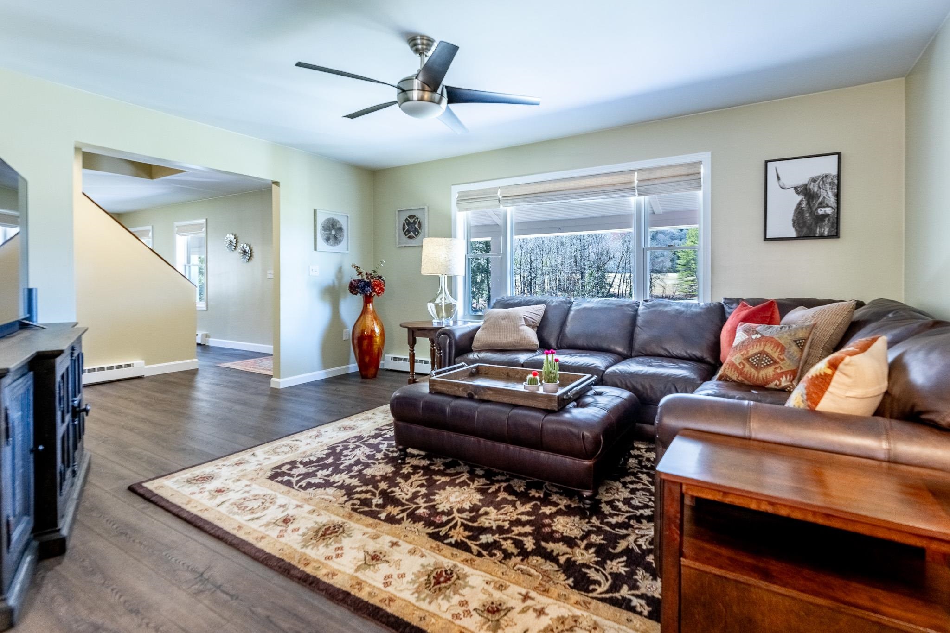
General Property Information
- Property Status:
- Active
- Price:
- $765, 000
- Assessed:
- $0
- Assessed Year:
- County:
- VT-Windsor
- Acres:
- 10.00
- Property Type:
- Single Family
- Year Built:
- 1995
- Agency/Brokerage:
- Cheryl Herrmann
RE/MAX Group One Realtors - Bedrooms:
- 4
- Total Baths:
- 3
- Sq. Ft. (Total):
- 2760
- Tax Year:
- 2025
- Taxes:
- $10, 630
- Association Fees:
Charming Country Cape in Hartford, VT – Escape to tranquility with this delightful country cape, nestled on 10+/- acres of picturesque land. Relax on the recently rebuilt farmer's porch, where you can take in rolling views of pastures and fields, all while enjoying stunning sunsets. This property boasts beautifully cultivated gardens, complete with protective fencing to keep wildlife at bay. A spacious garden shed makes it easy to tend to your gardening needs, allowing you to fully enjoy the outdoor space. Inside, you’ll find a thoughtfully designed 4-bedroom, 2.5-bath home that has undergone numerous upgrades in the last four years. Recent improvements include a new roof, septic system, windows, lighting fixtures, and flooring, as well as a modern kitchen featuring elegant granite countertops. The boiler and hot water system are just 5 years old, and the partially finished basement offers additional space for your needs. This home is also equipped with a Solaflect Tracker and an EV charging station, complete with 2 Tesla power walls, making it both eco-friendly and efficient. The driveway is partially shared with neighbors for winter convenience. Don’t miss the opportunity to make this serene retreat your own! Schedule a viewing today and experience all this home has to offer.
Interior Features
- # Of Stories:
- 1.75
- Sq. Ft. (Total):
- 2760
- Sq. Ft. (Above Ground):
- 2200
- Sq. Ft. (Below Ground):
- 560
- Sq. Ft. Unfinished:
- 560
- Rooms:
- 7
- Bedrooms:
- 4
- Baths:
- 3
- Interior Desc:
- Appliances Included:
- Flooring:
- Heating Cooling Fuel:
- Water Heater:
- Basement Desc:
- Concrete Floor, Insulated, Partially Finished, Stairs - Interior, Stairs - Basement
Exterior Features
- Style of Residence:
- Cape
- House Color:
- Time Share:
- No
- Resort:
- Exterior Desc:
- Exterior Details:
- Amenities/Services:
- Land Desc.:
- Country Setting, Field/Pasture, Landscaped, Secluded, View, Rural
- Suitable Land Usage:
- Roof Desc.:
- Metal
- Driveway Desc.:
- Dirt, Gravel
- Foundation Desc.:
- Concrete
- Sewer Desc.:
- Septic
- Garage/Parking:
- Yes
- Garage Spaces:
- 2
- Road Frontage:
- 0
Other Information
- List Date:
- 2025-04-21
- Last Updated:



