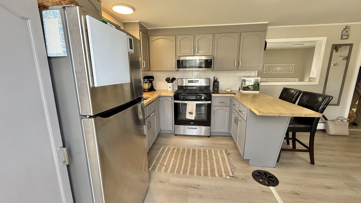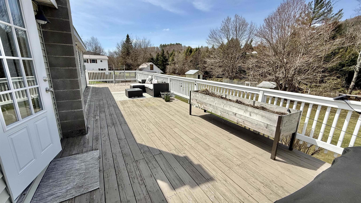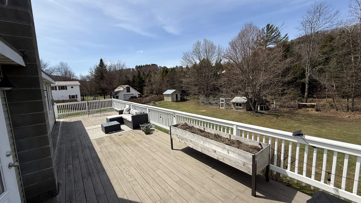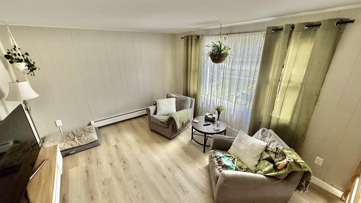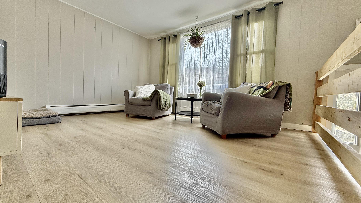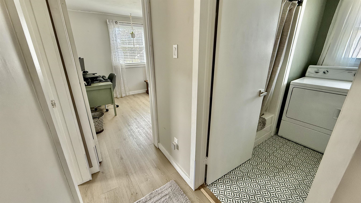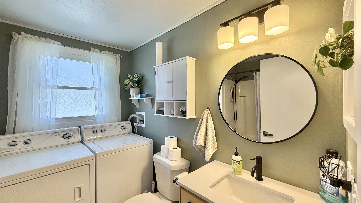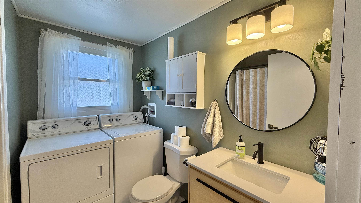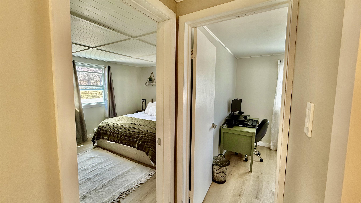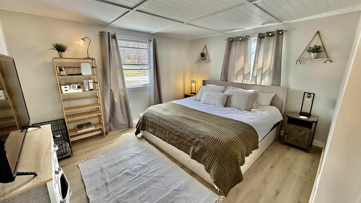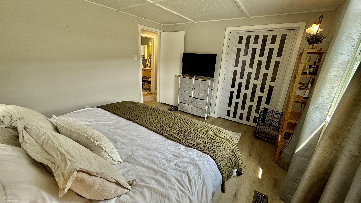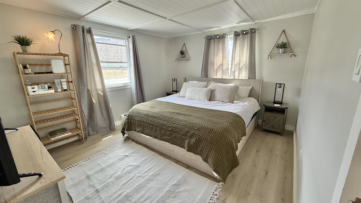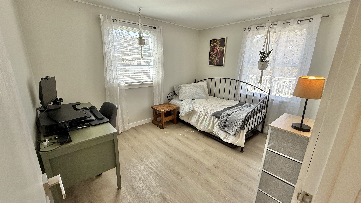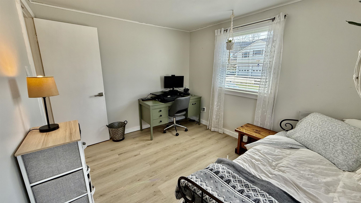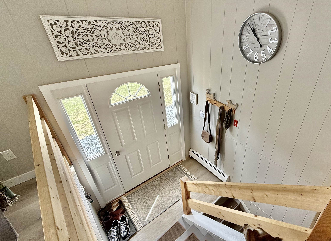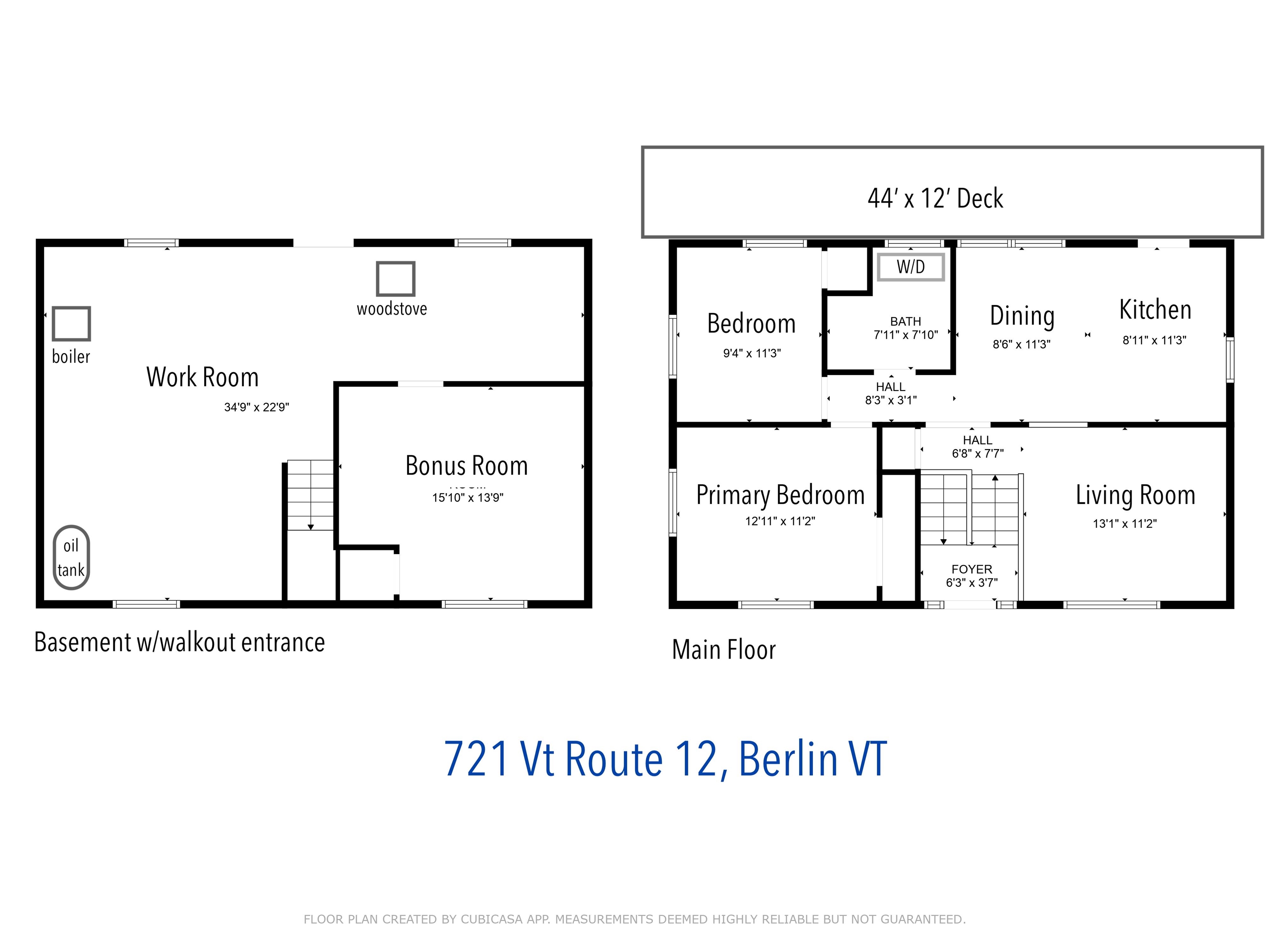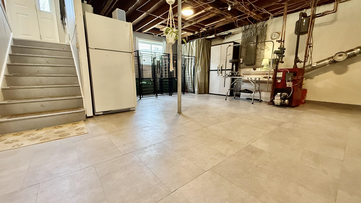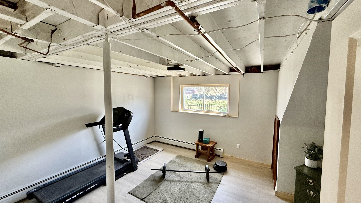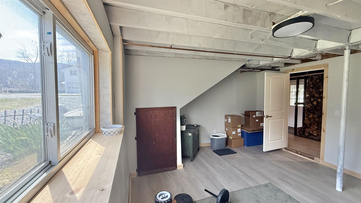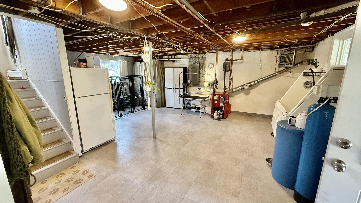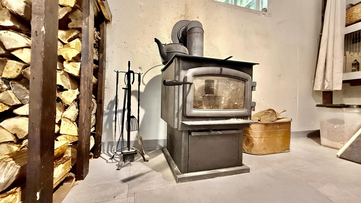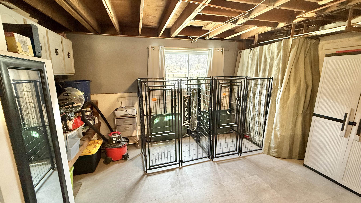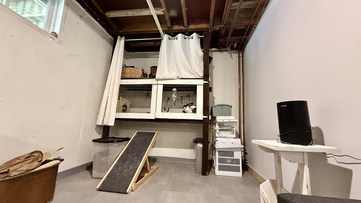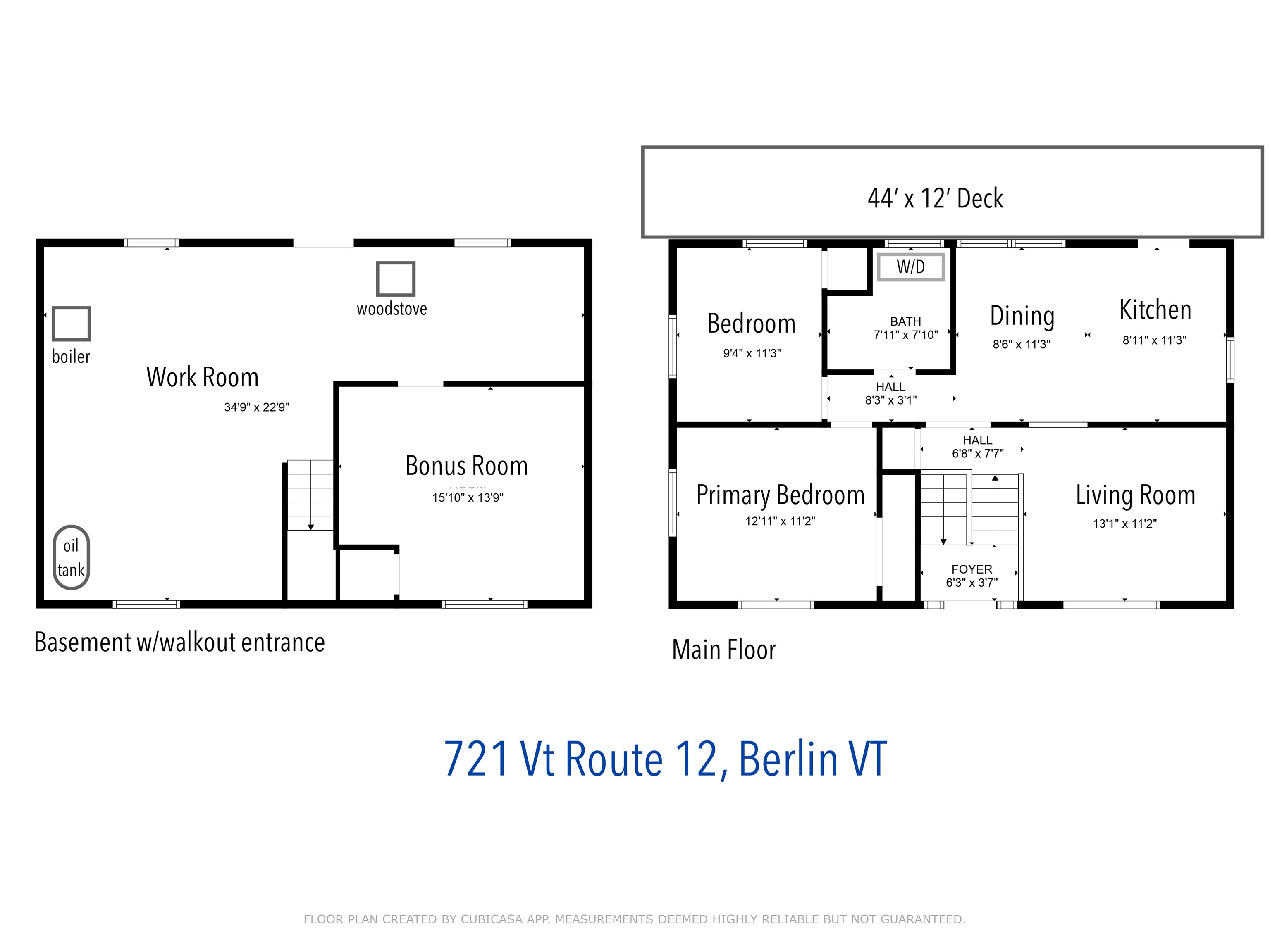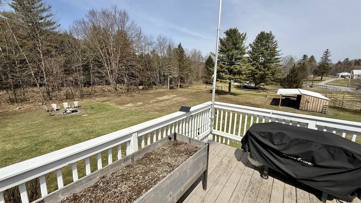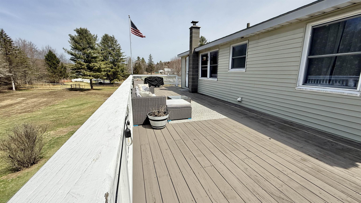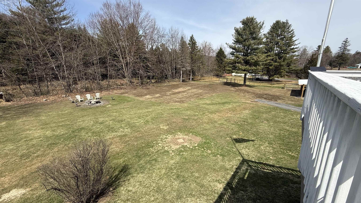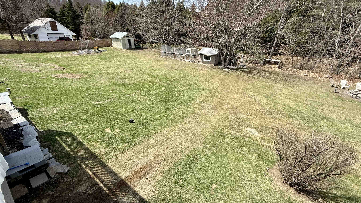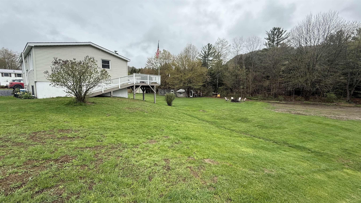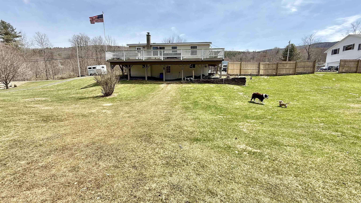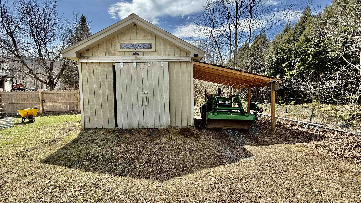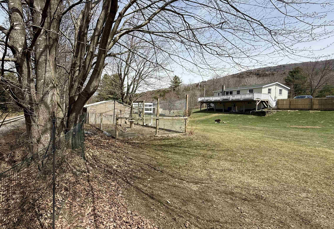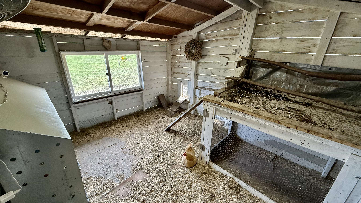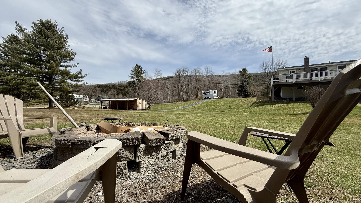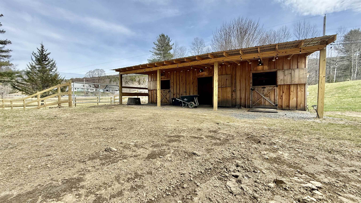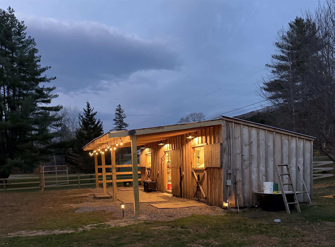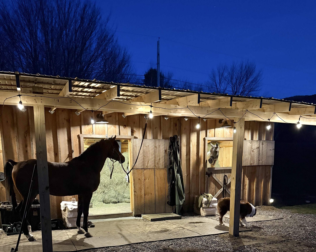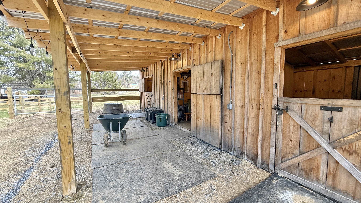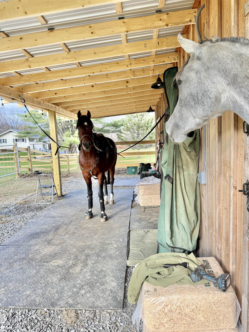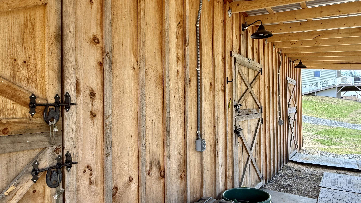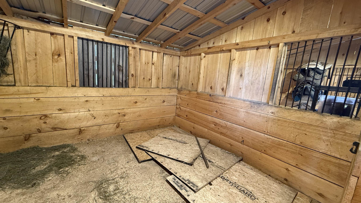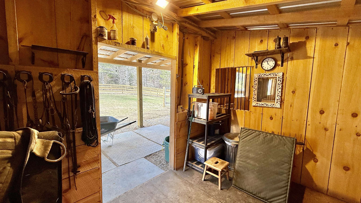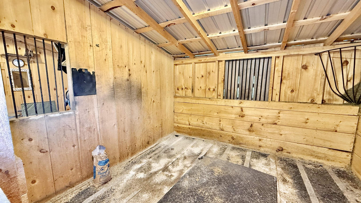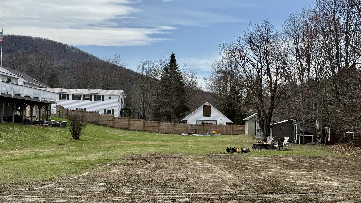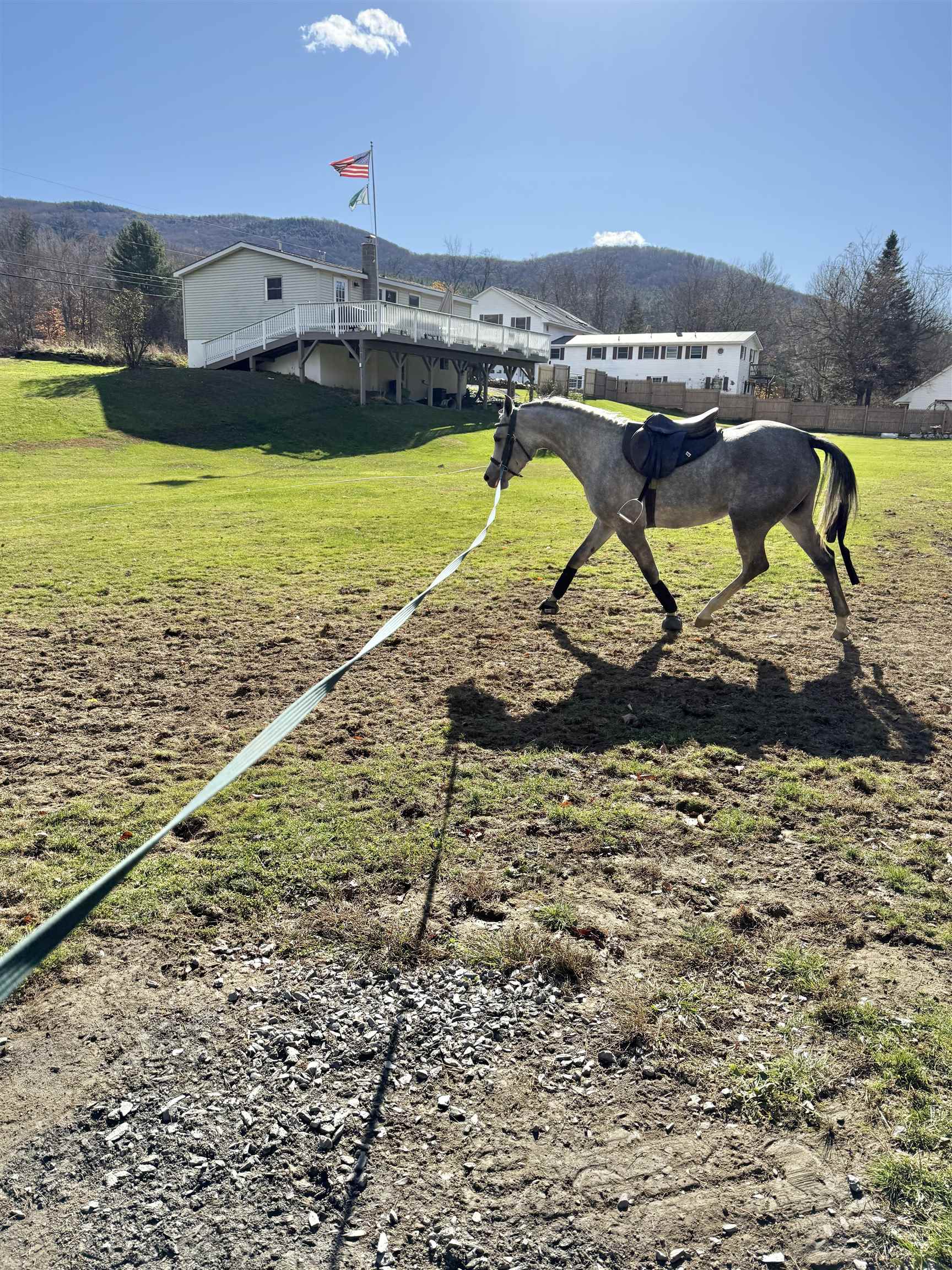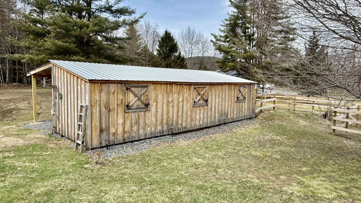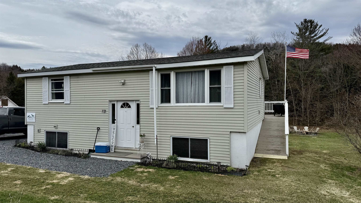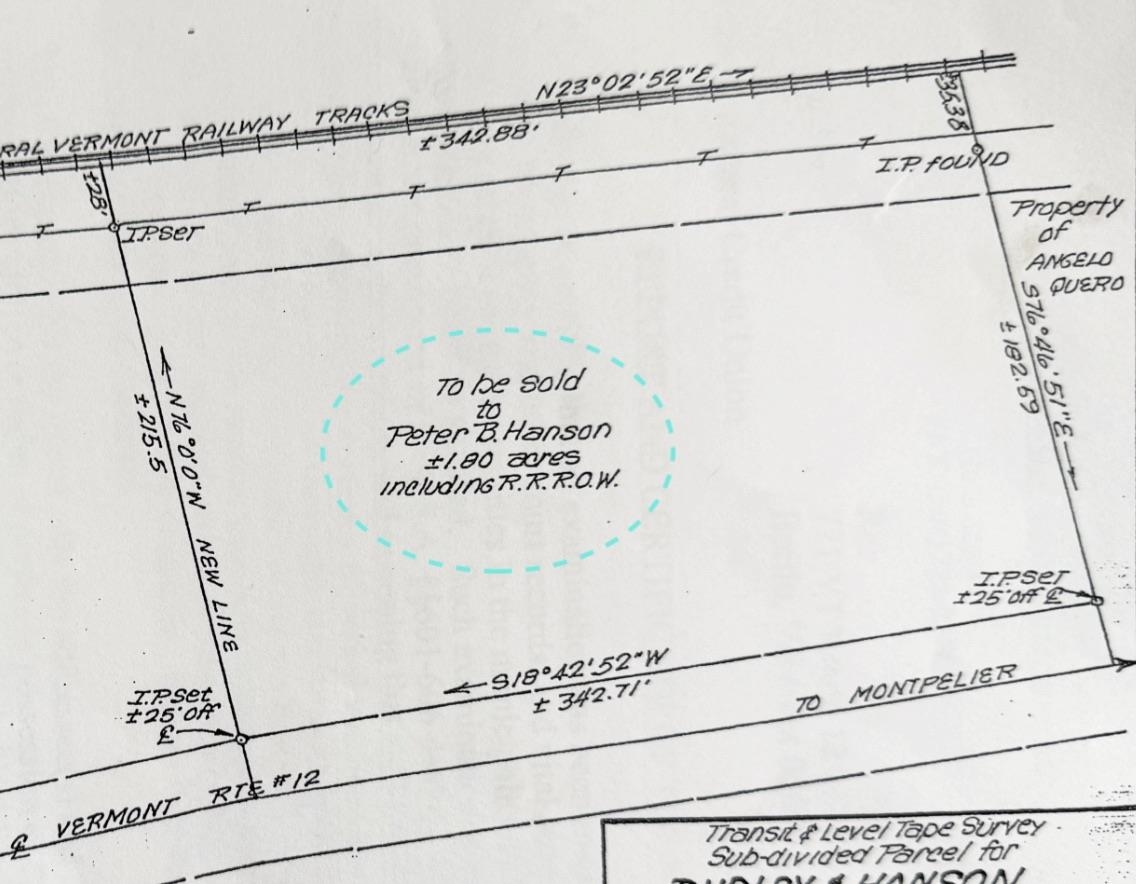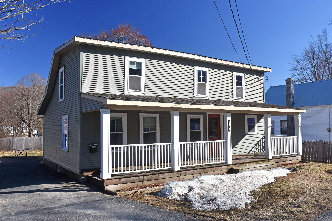1 of 54

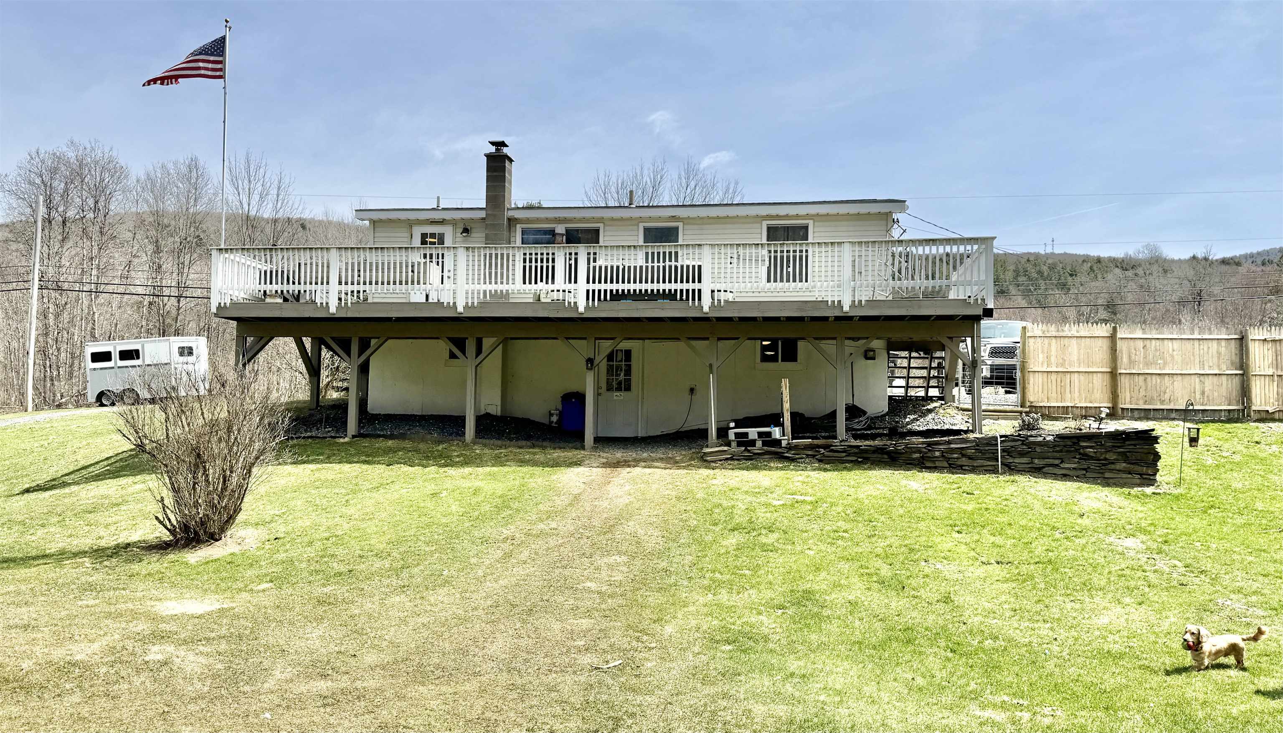
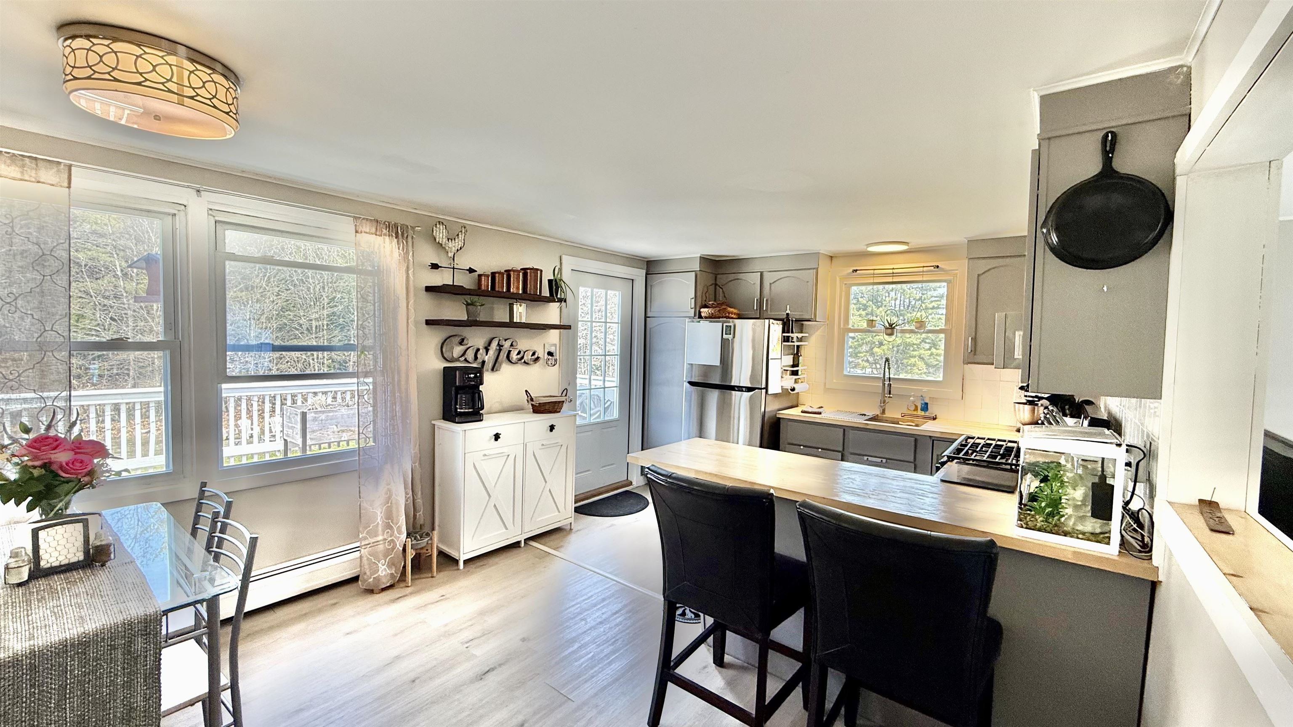

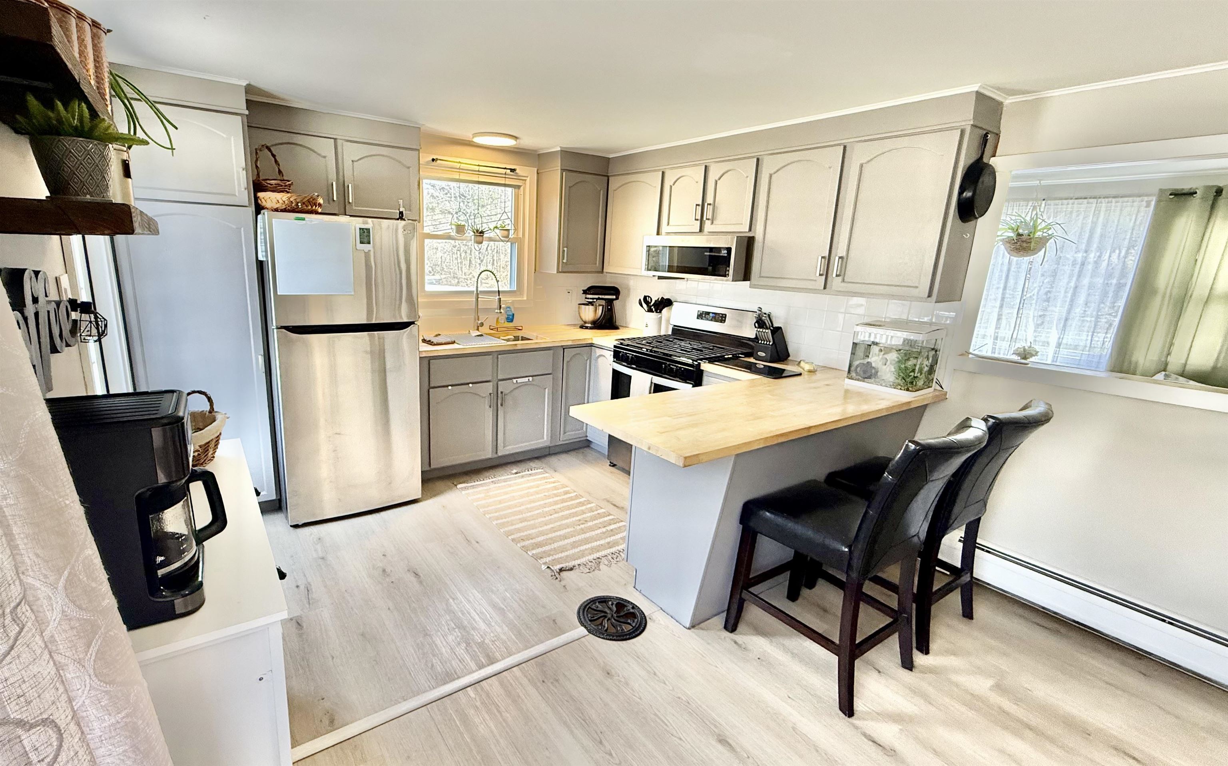
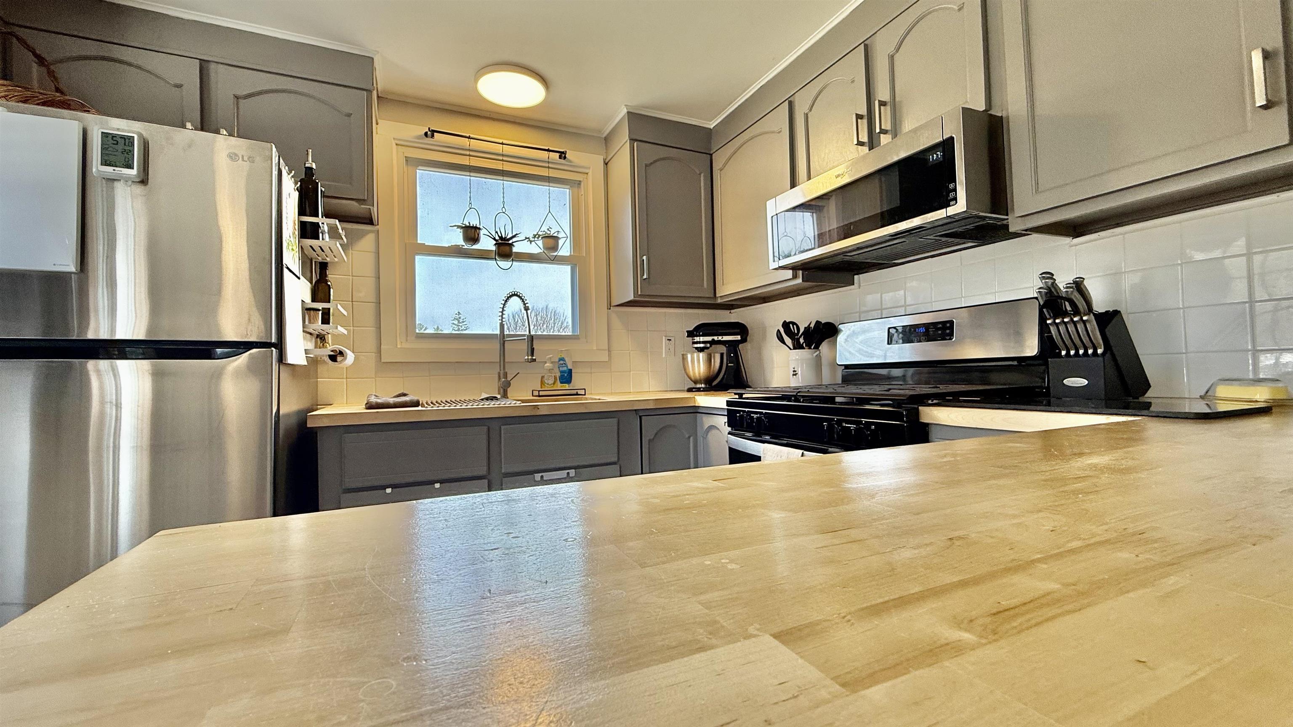
General Property Information
- Property Status:
- Active
- Price:
- $385, 000
- Assessed:
- $0
- Assessed Year:
- County:
- VT-Washington
- Acres:
- 1.80
- Property Type:
- Single Family
- Year Built:
- 1973
- Agency/Brokerage:
- Amber Foote
Blue Spruce Realty, Inc. - Bedrooms:
- 2
- Total Baths:
- 1
- Sq. Ft. (Total):
- 1066
- Tax Year:
- 2025
- Taxes:
- $4, 575
- Association Fees:
Sweet and updated sunny raised ranch is both people and horse-ready. Homesteading, too. Yet a 13 min commute to Main St Montpelier. Your downtime is private in the mostly fenced, big and sunny yard and on this oversized 44' x 12' back deck. Inside, enjoy single floor living! Most everything is fresh; kitchen appliances, sink, countertop, LED lighting, a new wood stove and liner, vinyl plank flooring, bathroom vanity, fixtures, floors and lighting for starters. Upstairs is kitchen and deck, dining, living room, full bath and two sunny bedrooms. In the walk-out basement, enjoy the sunny bonus room for guests, exercise or work. A huge workshop area supports your side-gig or hobbies. Seller has a pet grooming/boarding business in basement with a dog shower station. Outside: enjoy the newer 3 stall 12 x 36 Amish-built stable, 2 paddocks and a roughed-in riding ring. Homestead right out of the gate with the renovated hen-house and shed, level yard, raised beds and new fruit trees/bushes. Septic pumped, 2022 water results, permits and receipts available. See improvements list. Amtrak passes down & back 1x a day like a clock. Northfield is 7 min S, I-89 ramp is 8 min N, Capitol building is 13 min N. Seller motivated, set up a showing today! OPEN HOUSE Saturday April 26th 11-1!
Interior Features
- # Of Stories:
- 2
- Sq. Ft. (Total):
- 1066
- Sq. Ft. (Above Ground):
- 864
- Sq. Ft. (Below Ground):
- 202
- Sq. Ft. Unfinished:
- 638
- Rooms:
- 6
- Bedrooms:
- 2
- Baths:
- 1
- Interior Desc:
- Attic - Hatch/Skuttle, Dining Area, Lighting - LED, Natural Light, Laundry - 1st Floor
- Appliances Included:
- Dryer, Range - Gas, Refrigerator, Washer
- Flooring:
- Laminate, Vinyl Plank
- Heating Cooling Fuel:
- Water Heater:
- Basement Desc:
- Climate Controlled, Concrete Floor, Daylight, Full, Other, Partially Finished, Stairs - Interior, Walkout
Exterior Features
- Style of Residence:
- Raised Ranch
- House Color:
- Time Share:
- No
- Resort:
- Exterior Desc:
- Exterior Details:
- Barn, Deck, Fence - Partial, Outbuilding, Storage, Stable(s), Poultry Coop
- Amenities/Services:
- Land Desc.:
- Agricultural, Country Setting, Farm - Horse/Animal, Level, Major Road Frontage, Open, Sloping, Near Shopping, Near Railroad
- Suitable Land Usage:
- Farm - Horse/Animal, Field/Pasture, Residential
- Roof Desc.:
- Shingle - Asphalt
- Driveway Desc.:
- Common/Shared, Crushed Stone, Gravel, Right-Of-Way (ROW)
- Foundation Desc.:
- Concrete
- Sewer Desc.:
- Private
- Garage/Parking:
- No
- Garage Spaces:
- 0
- Road Frontage:
- 310
Other Information
- List Date:
- 2025-04-20
- Last Updated:


