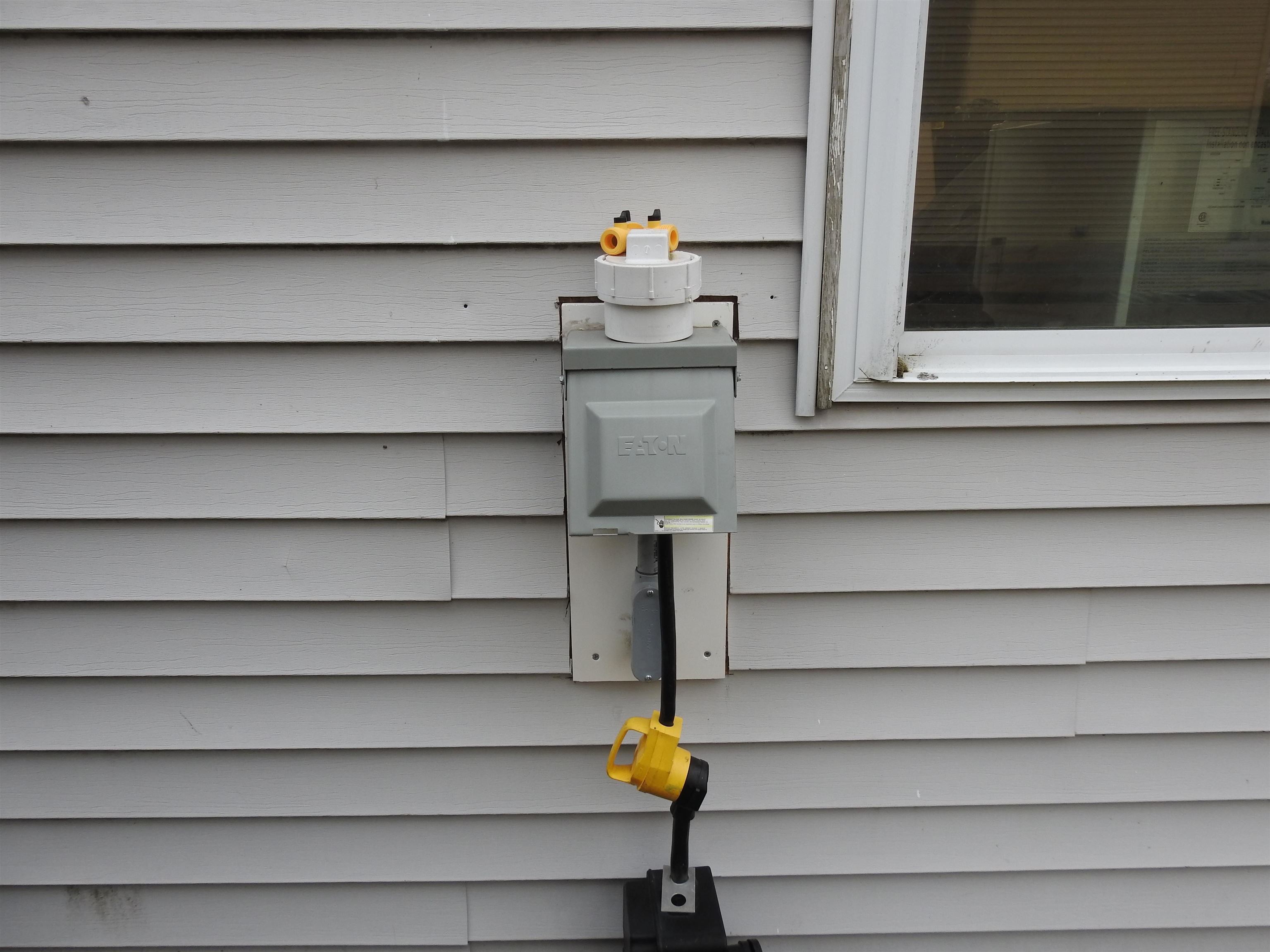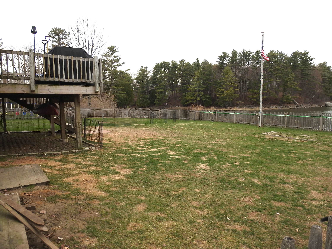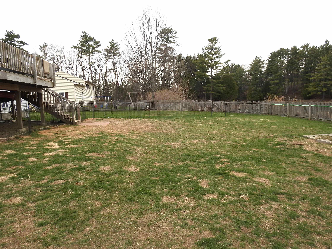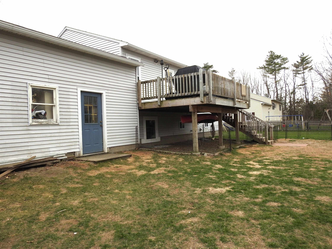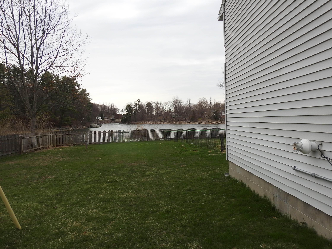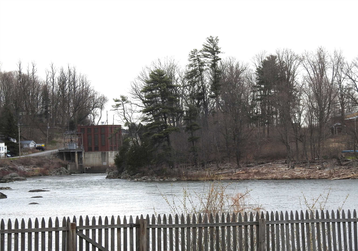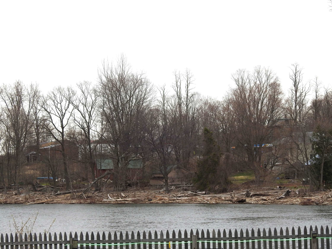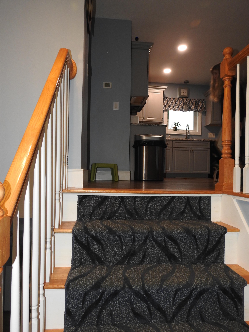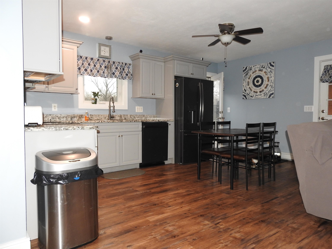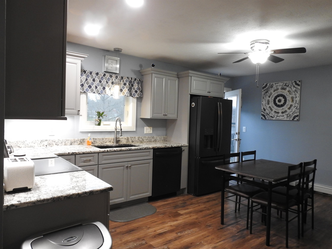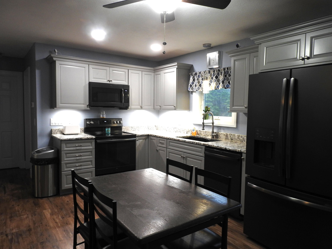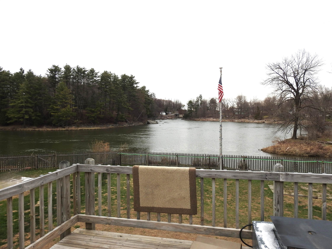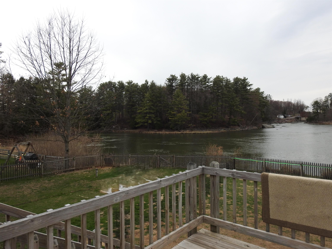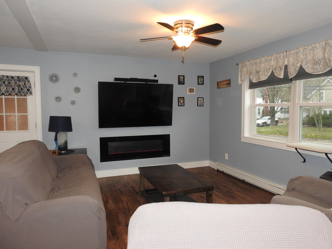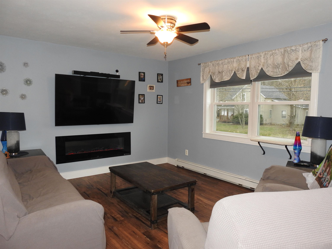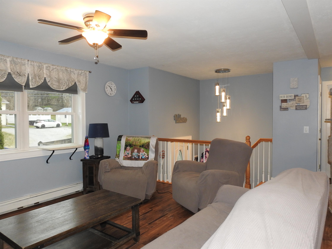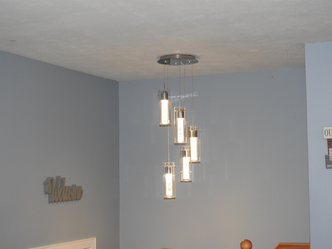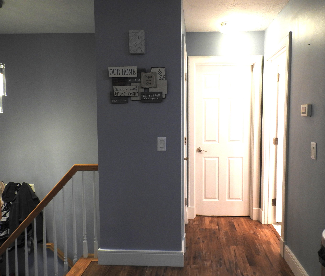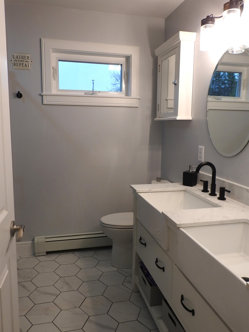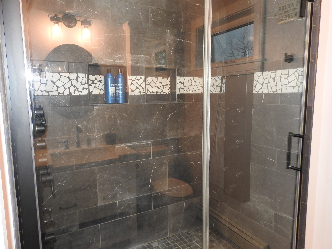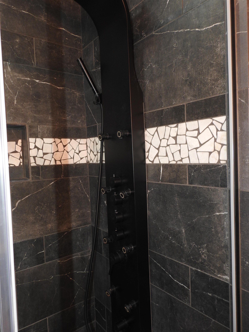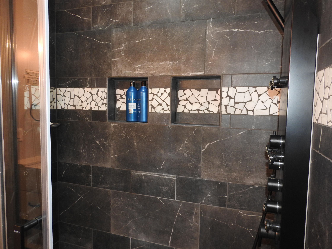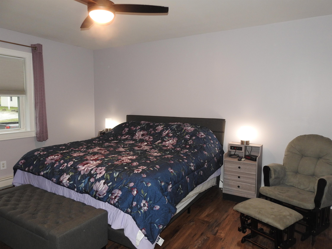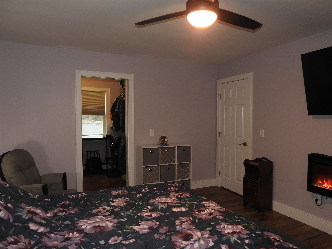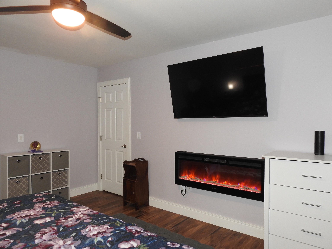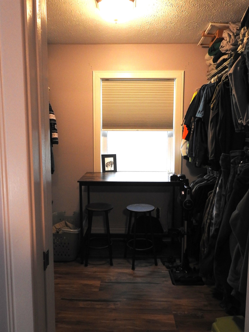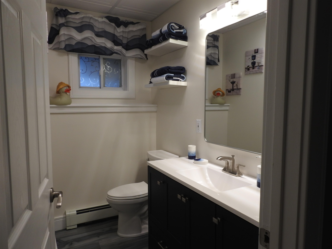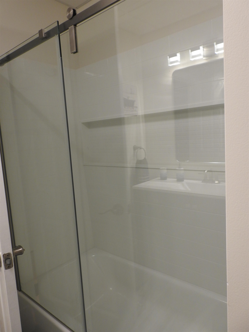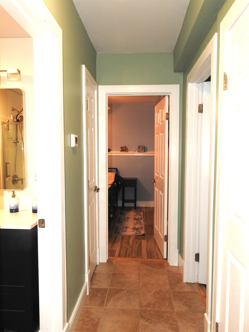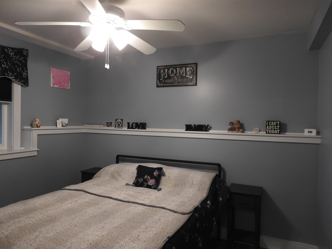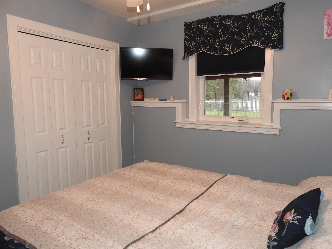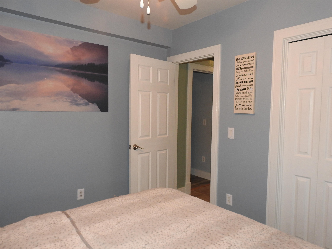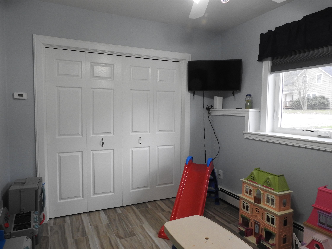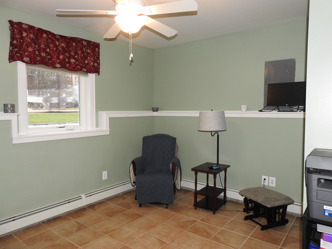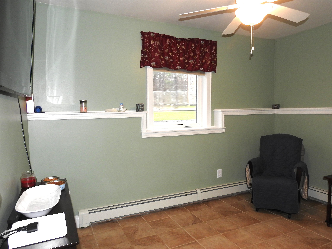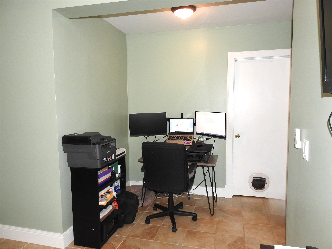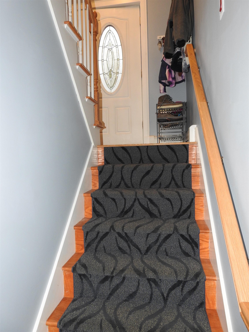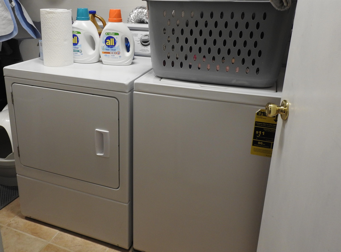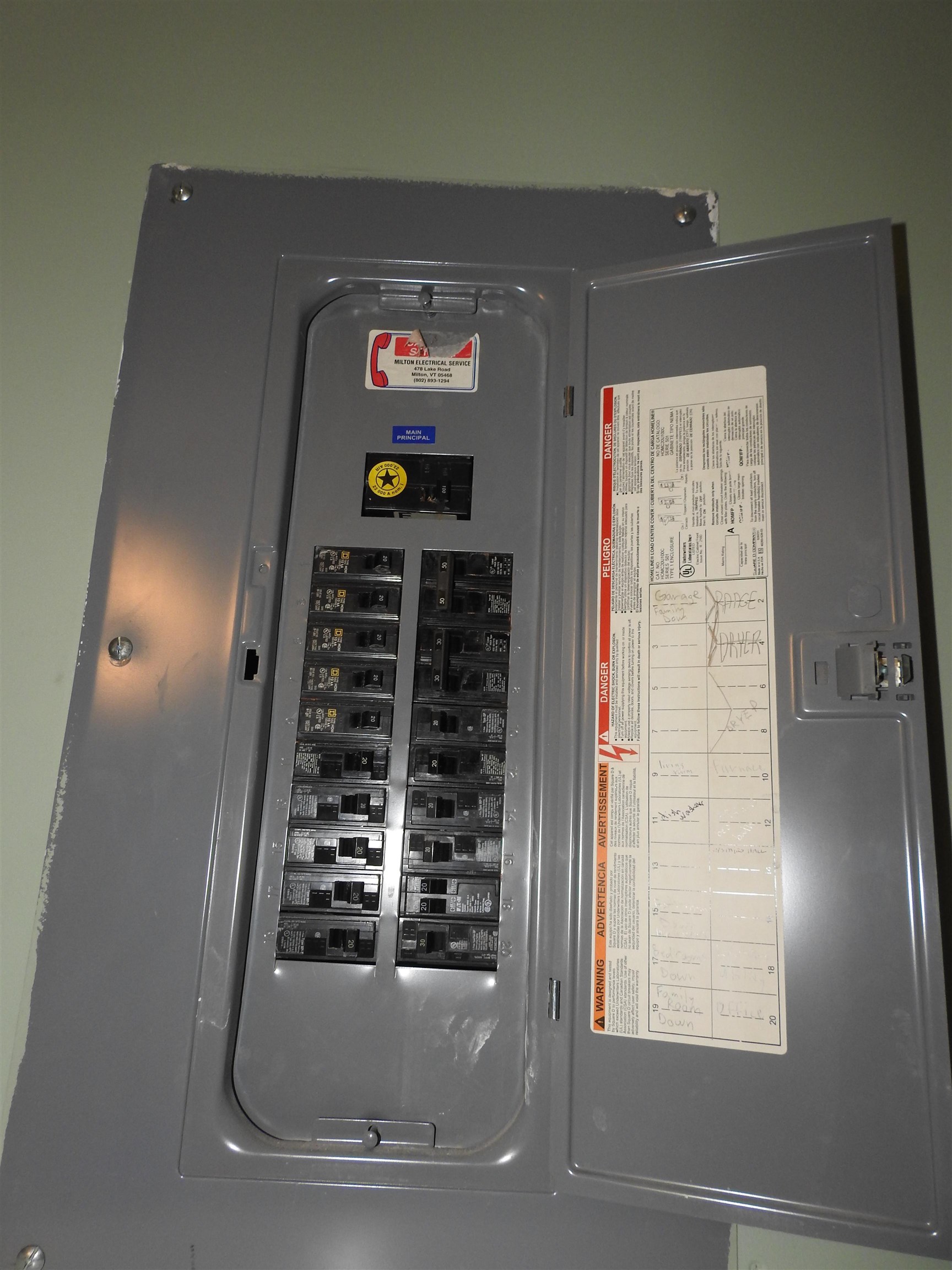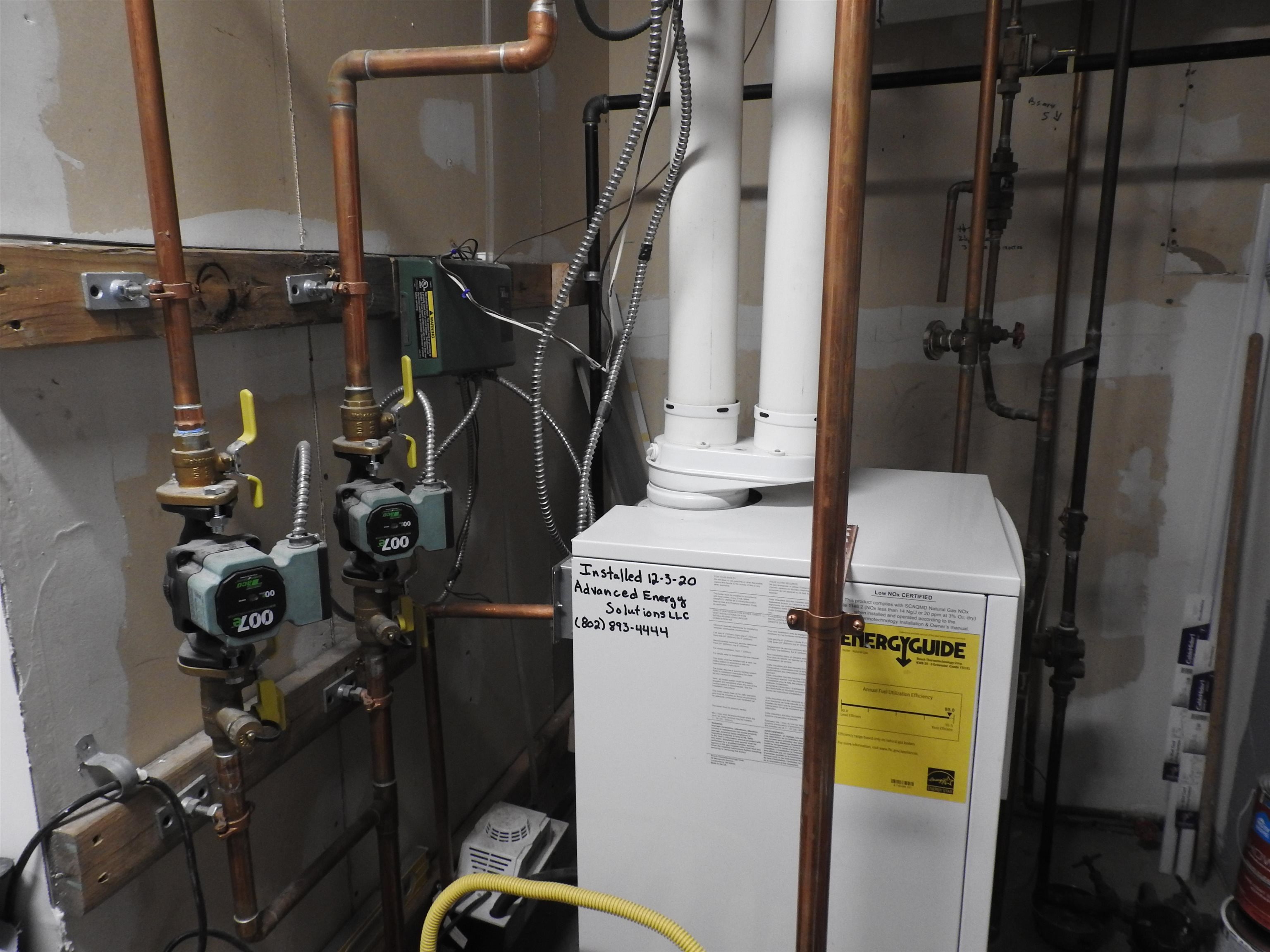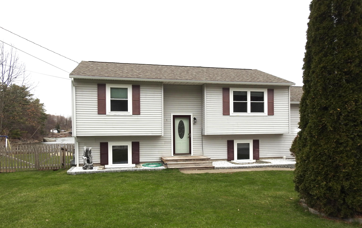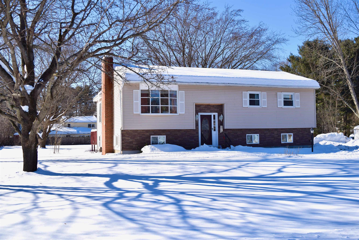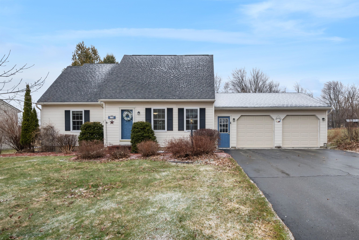1 of 47
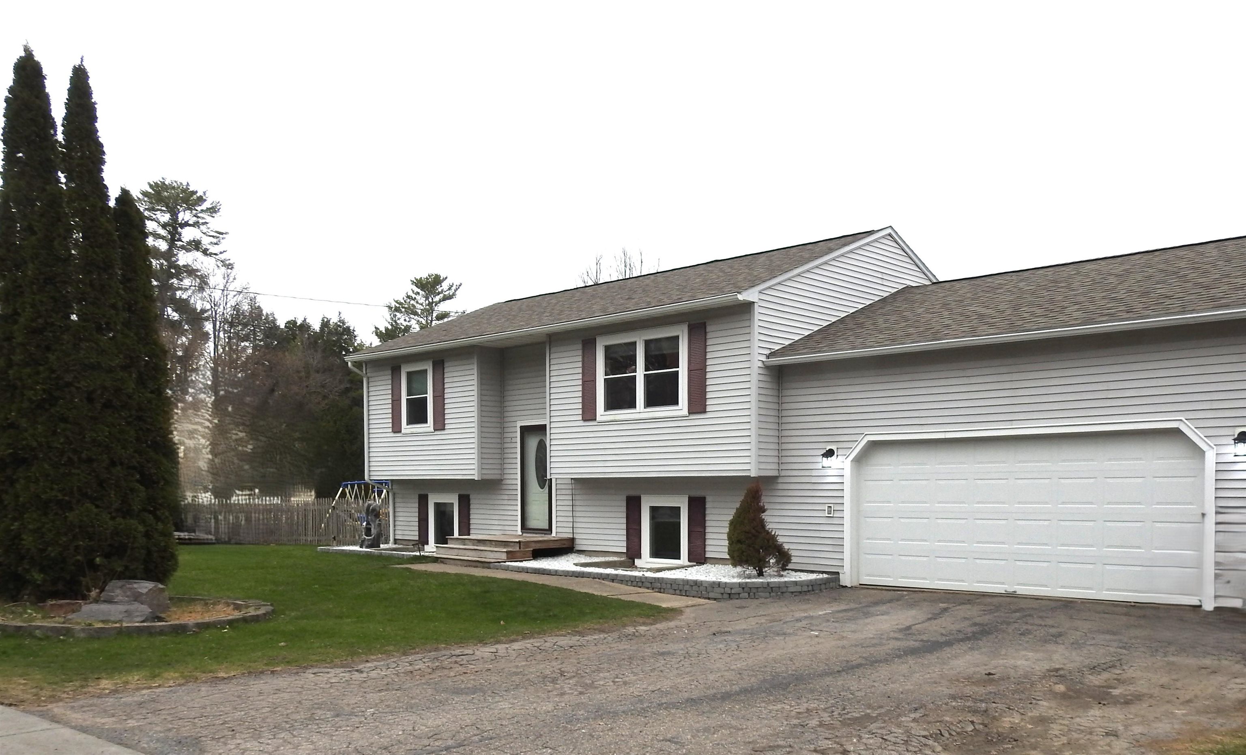

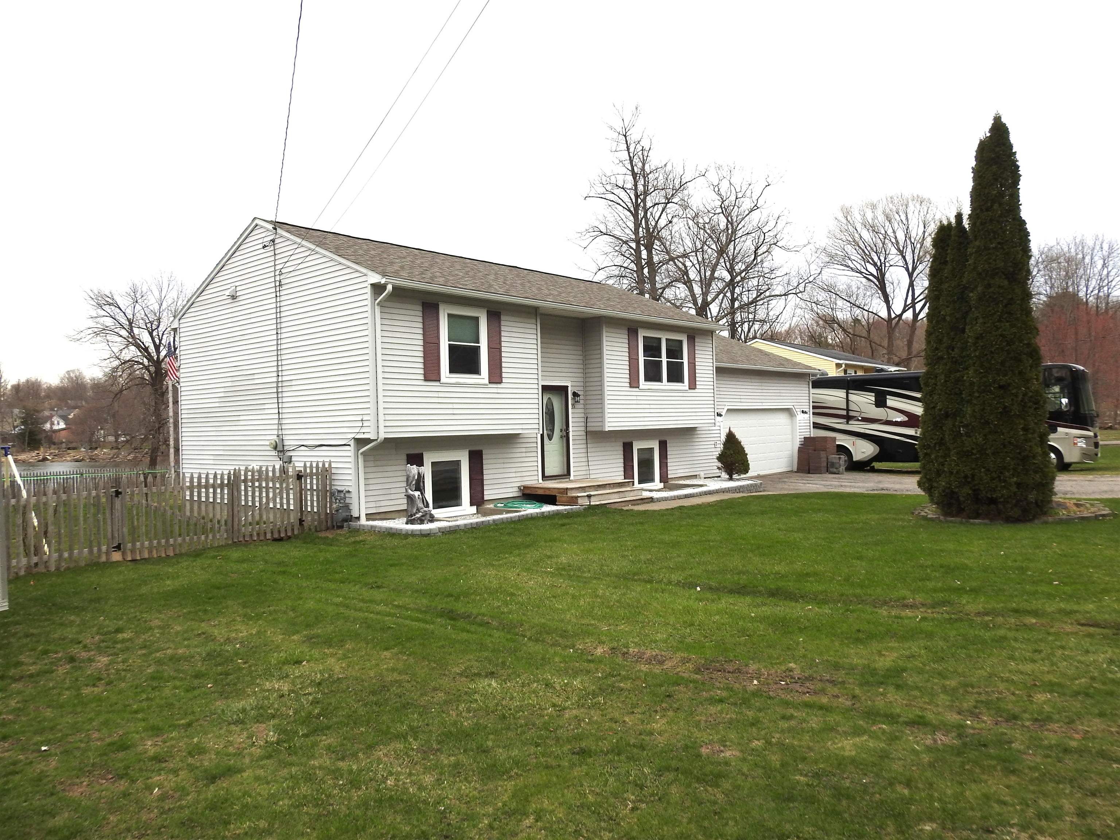
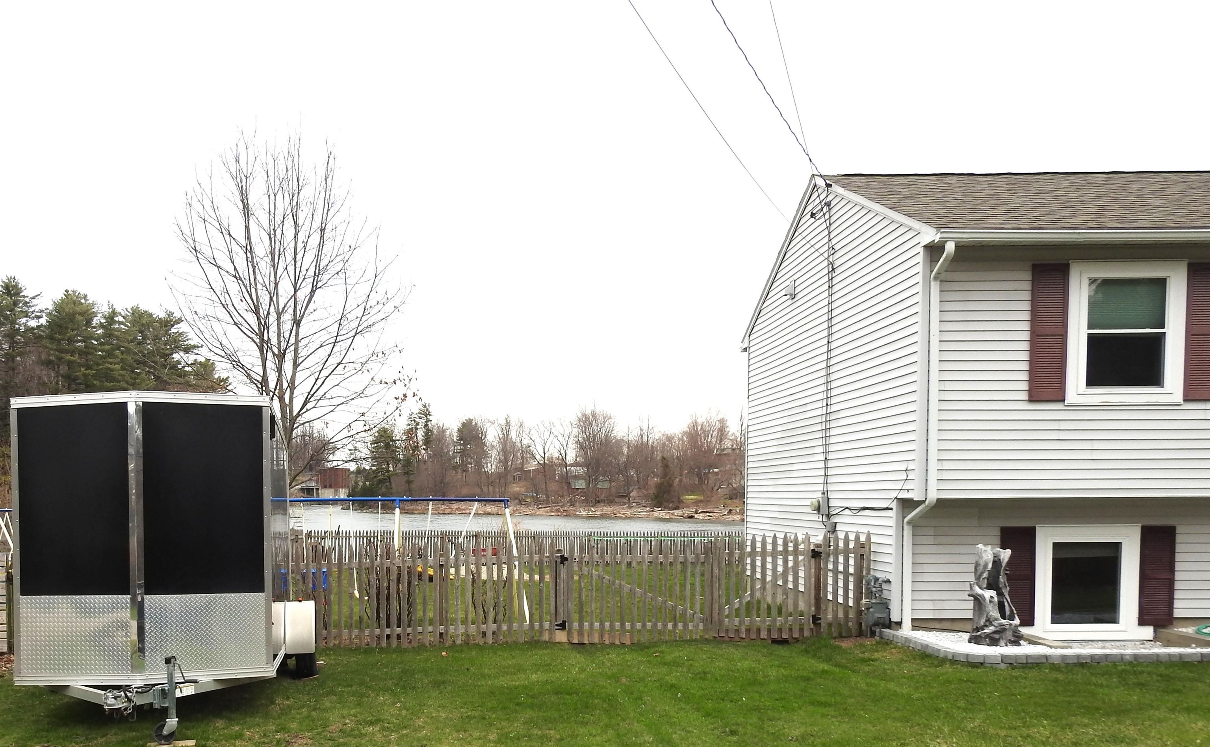

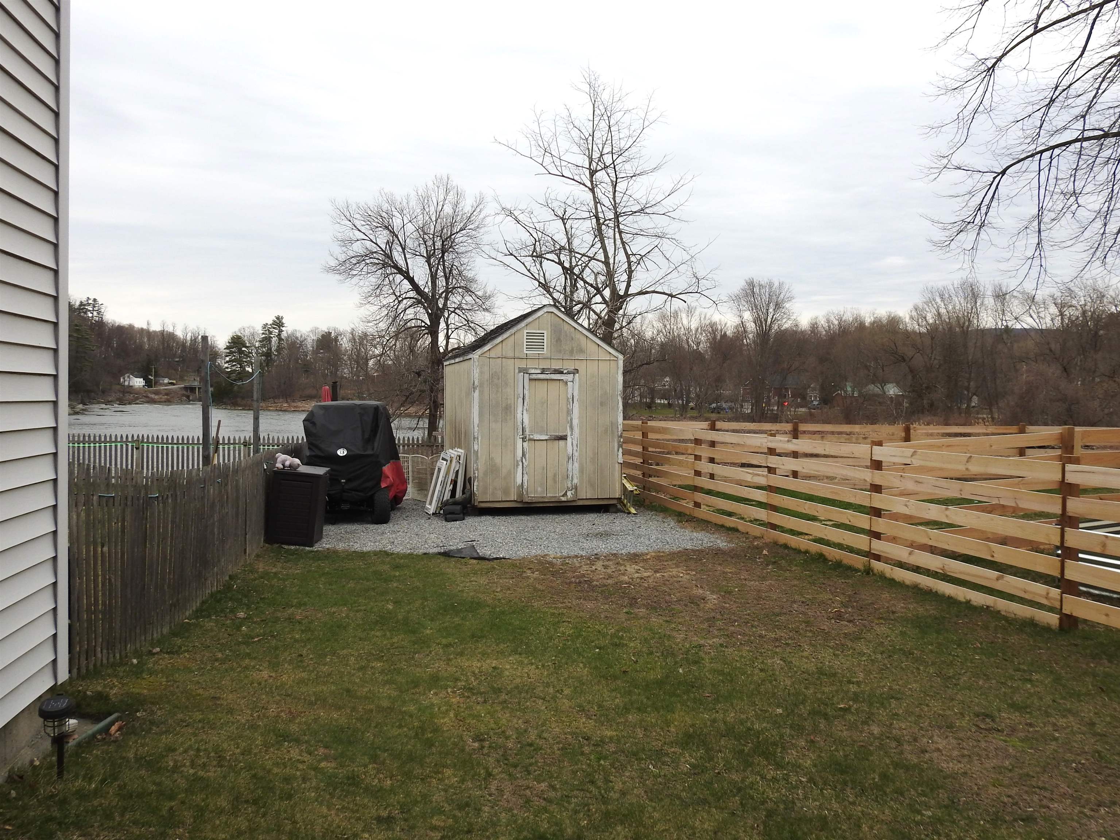
General Property Information
- Property Status:
- Active
- Price:
- $499, 900
- Assessed:
- $0
- Assessed Year:
- County:
- VT-Chittenden
- Acres:
- 0.50
- Property Type:
- Single Family
- Year Built:
- 1988
- Agency/Brokerage:
- Shawn Cheney
EXP Realty - Bedrooms:
- 3
- Total Baths:
- 2
- Sq. Ft. (Total):
- 1485
- Tax Year:
- 2024
- Taxes:
- $5, 549
- Association Fees:
Looking for a calm and relaxing space within town? Look no further. This recently updated, well maintained home on a dead end street overlooking the Lamoille River is just the place. This house has been recently updated throughout within the last 5 years. Updated kitchen, bathrooms with mood lighting and speakers syncable to bluetooth for that spa like feel, enlarged primary bedroom with fireplace, fireplace in the living room, 2 bedrooms in the basement with egress windows, office space and laundry area. A new heating system, and windows. Plus a new roof just last year. The back deck looks out over the river. The back yard is completely fenced in for kids and pets to play. There is even a 30 amp connection for your RV on the side of the garage. Completely move in ready. Schedule your showing today and see where you next home can be.
Interior Features
- # Of Stories:
- 1
- Sq. Ft. (Total):
- 1485
- Sq. Ft. (Above Ground):
- 846
- Sq. Ft. (Below Ground):
- 639
- Sq. Ft. Unfinished:
- 153
- Rooms:
- 4
- Bedrooms:
- 3
- Baths:
- 2
- Interior Desc:
- Ceiling Fan, Fireplaces - 2, Natural Light, Walk-in Closet, Laundry - Basement
- Appliances Included:
- Dishwasher, Disposal, Range Hood, Microwave, Range - Electric, Refrigerator, Water Heater - Off Boiler, Water Heater - On Demand, Exhaust Fan
- Flooring:
- Tile, Vinyl Plank
- Heating Cooling Fuel:
- Water Heater:
- Basement Desc:
- Climate Controlled, Daylight, Finished, Full, Insulated, Interior Access
Exterior Features
- Style of Residence:
- Raised Ranch
- House Color:
- Gray
- Time Share:
- No
- Resort:
- No
- Exterior Desc:
- Exterior Details:
- Deck, Fence - Full
- Amenities/Services:
- Land Desc.:
- Level, River Frontage, Water View, Waterfront, In Town, Neighborhood
- Suitable Land Usage:
- Residential
- Roof Desc.:
- Shingle - Architectural
- Driveway Desc.:
- Paved
- Foundation Desc.:
- Concrete
- Sewer Desc.:
- Public
- Garage/Parking:
- Yes
- Garage Spaces:
- 2
- Road Frontage:
- 138
Other Information
- List Date:
- 2025-04-19
- Last Updated:


