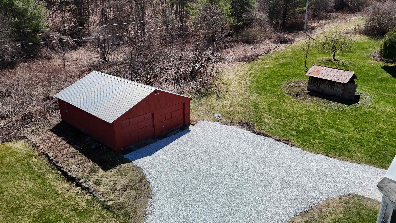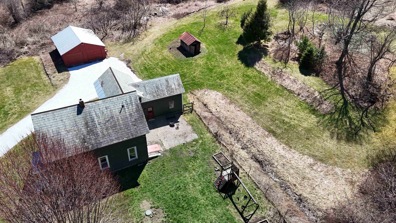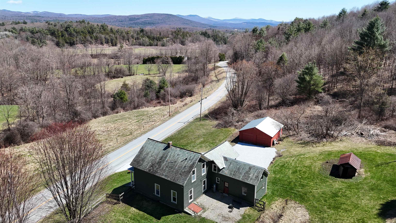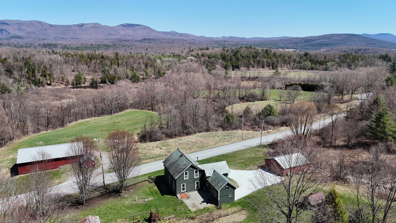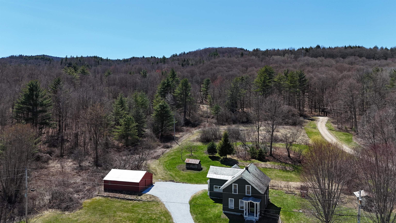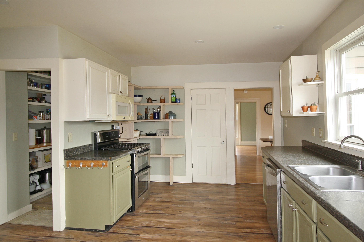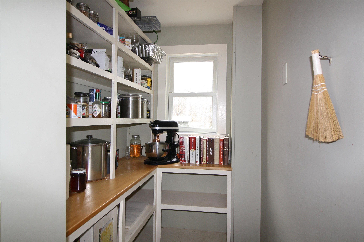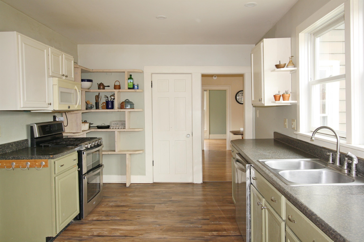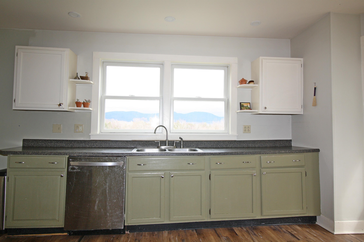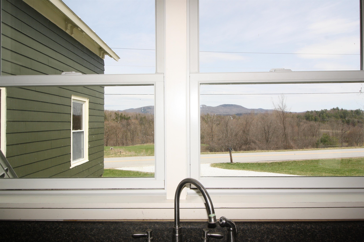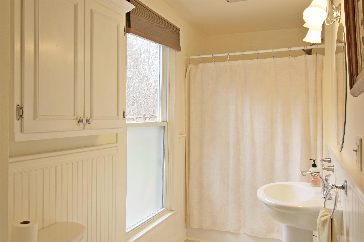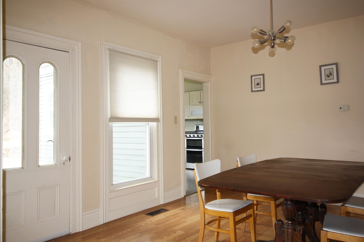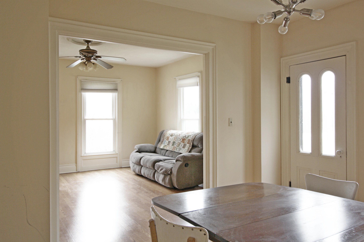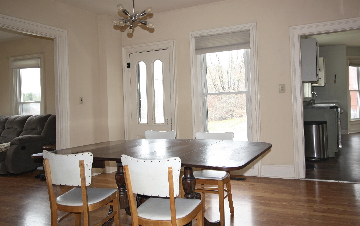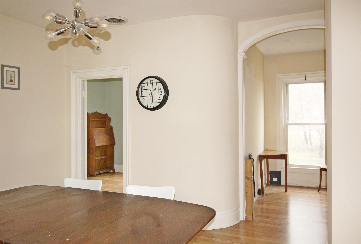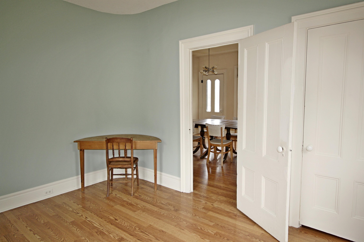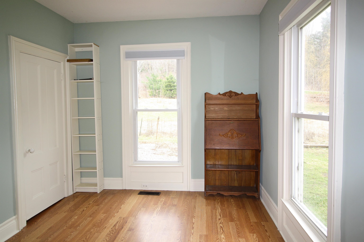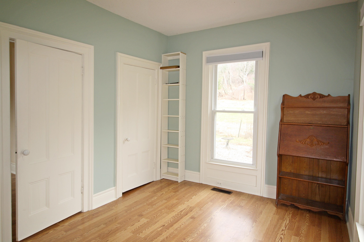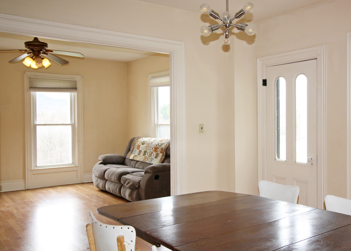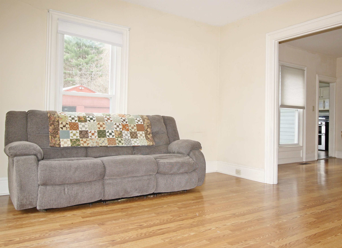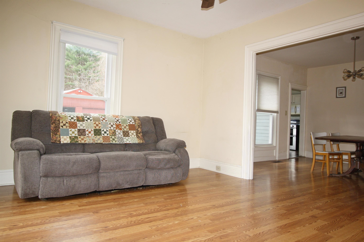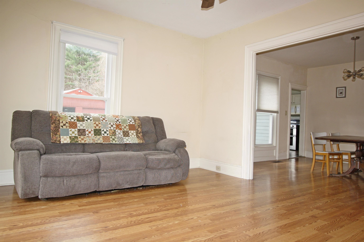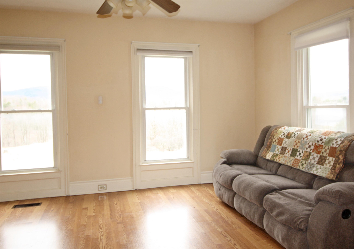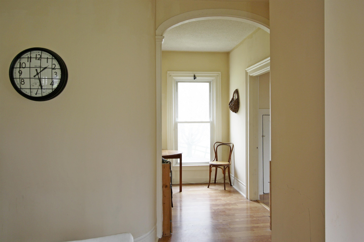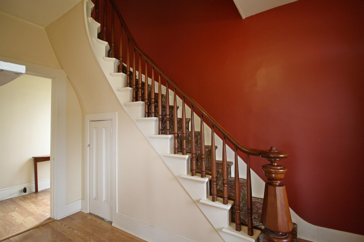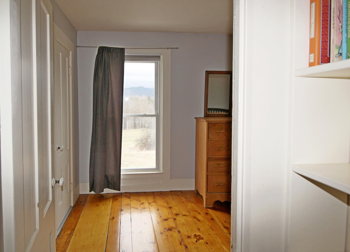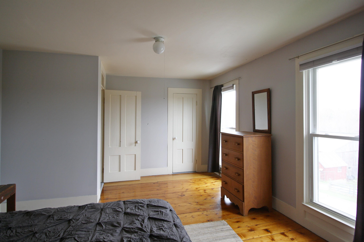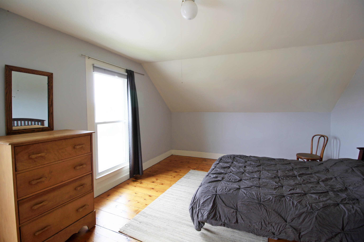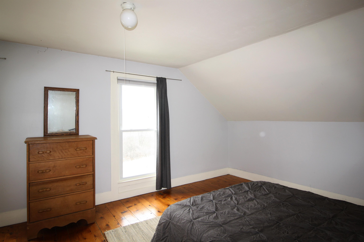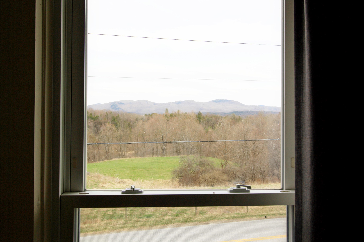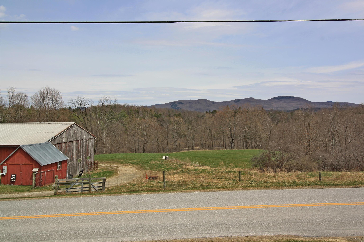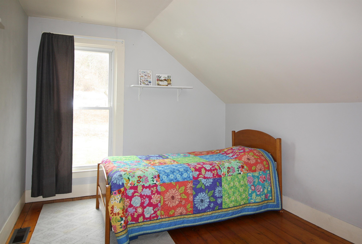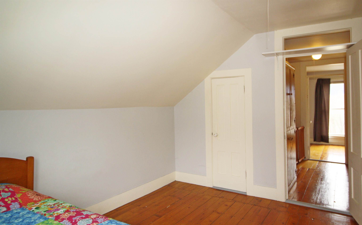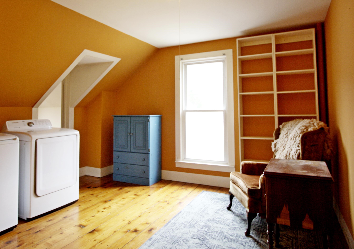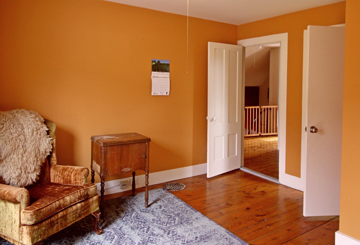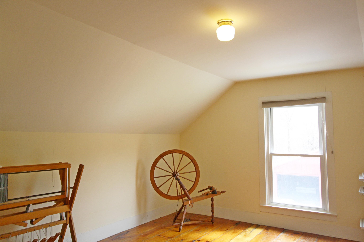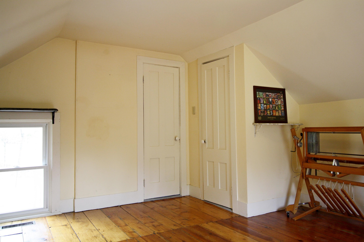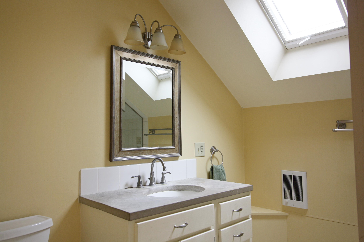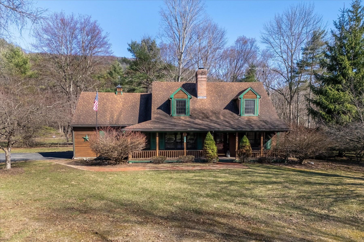1 of 44
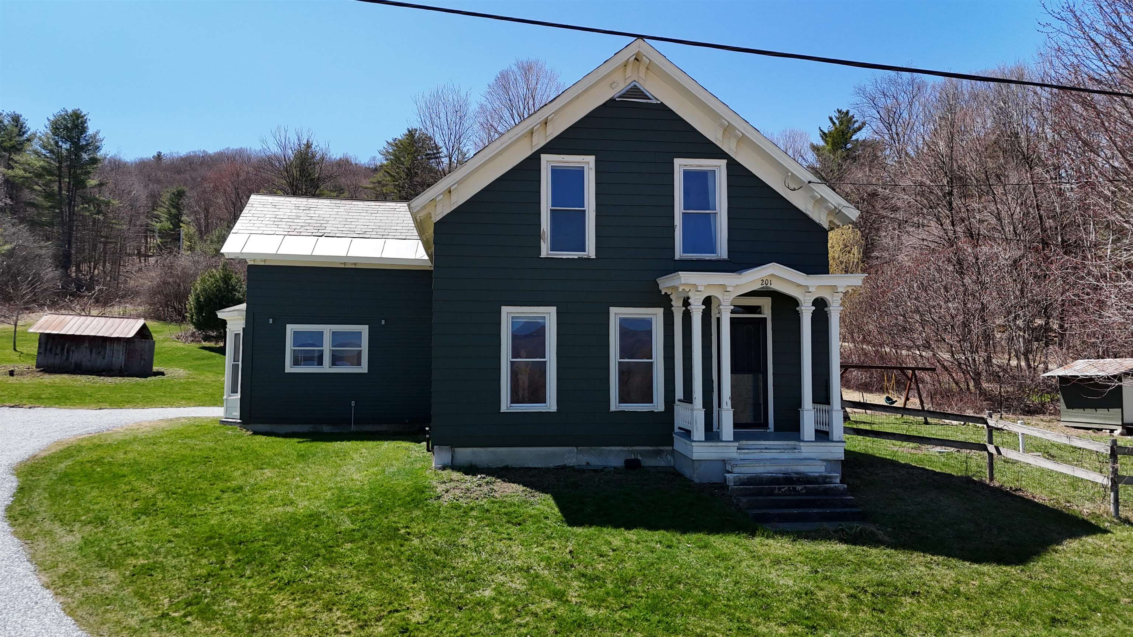
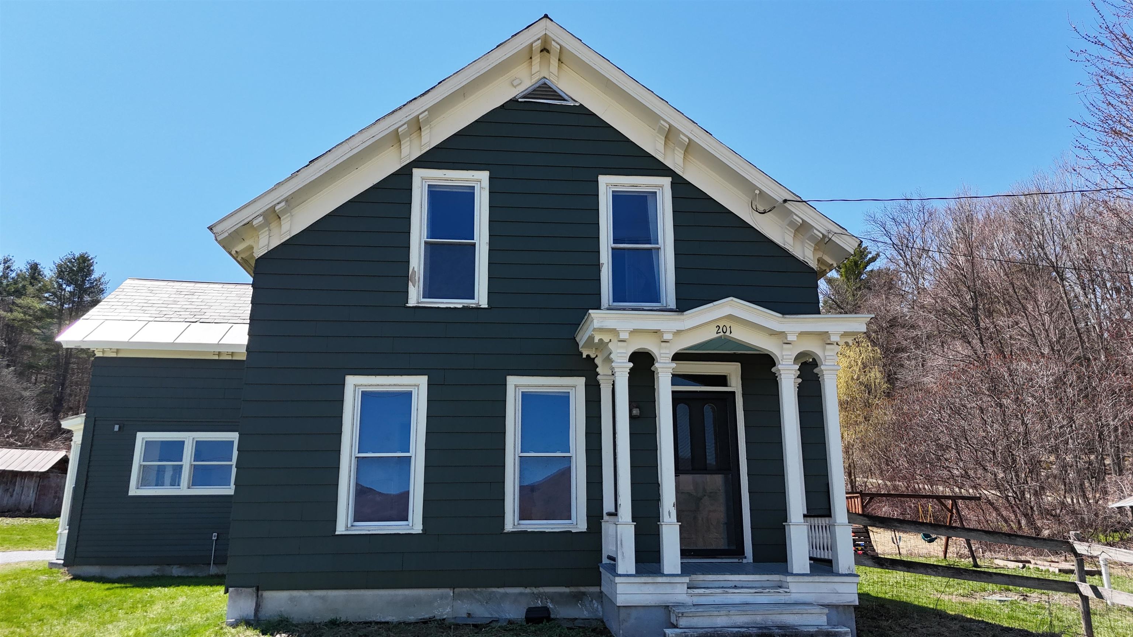

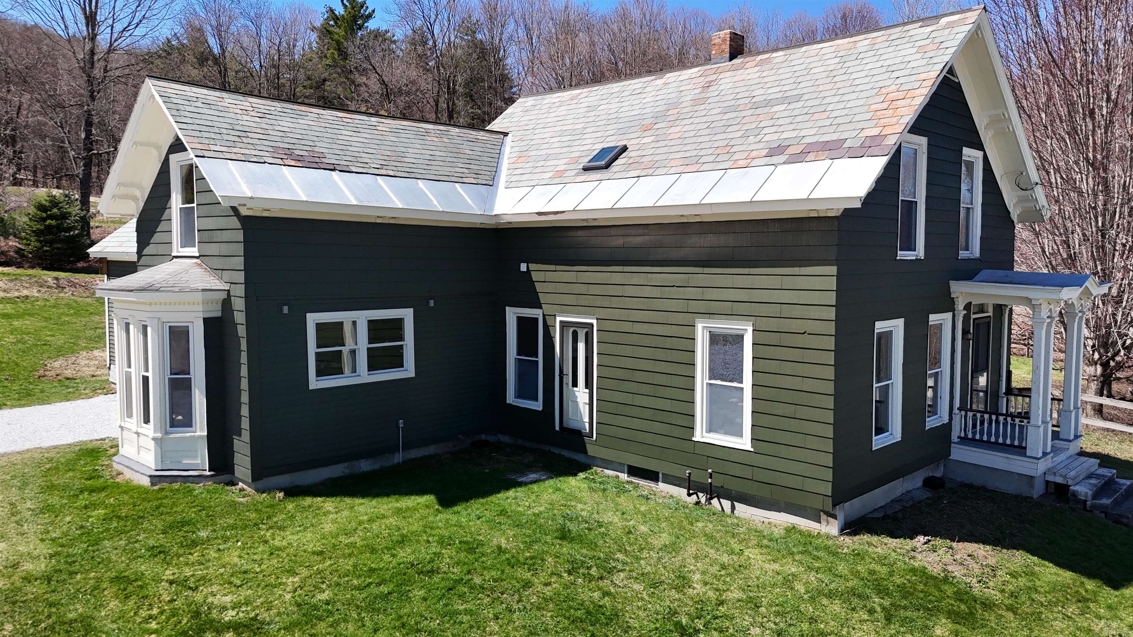
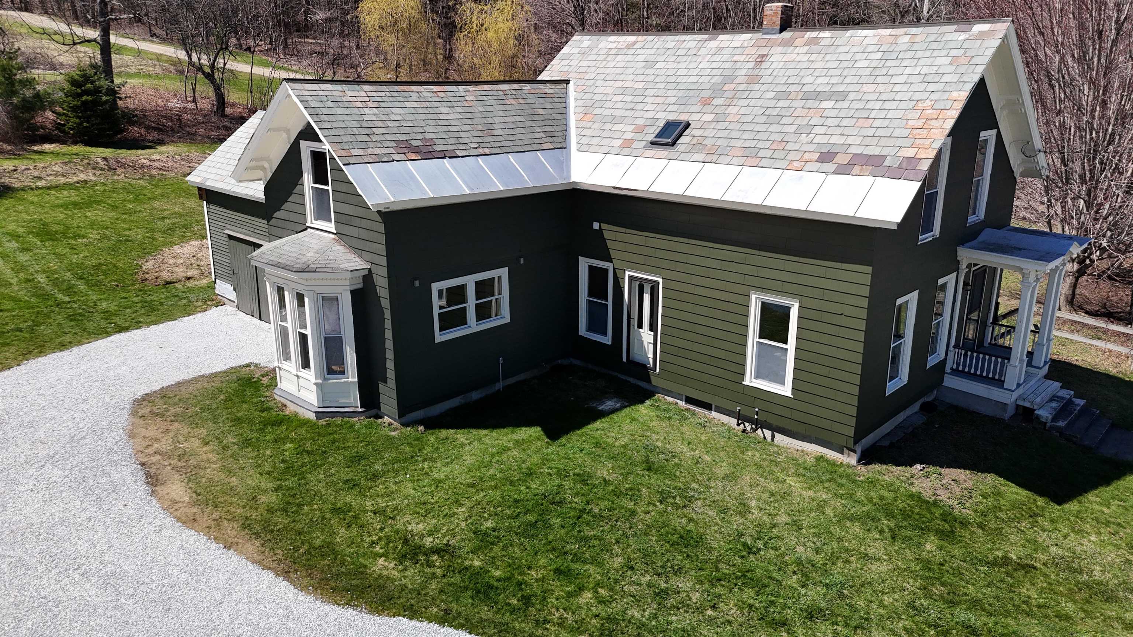
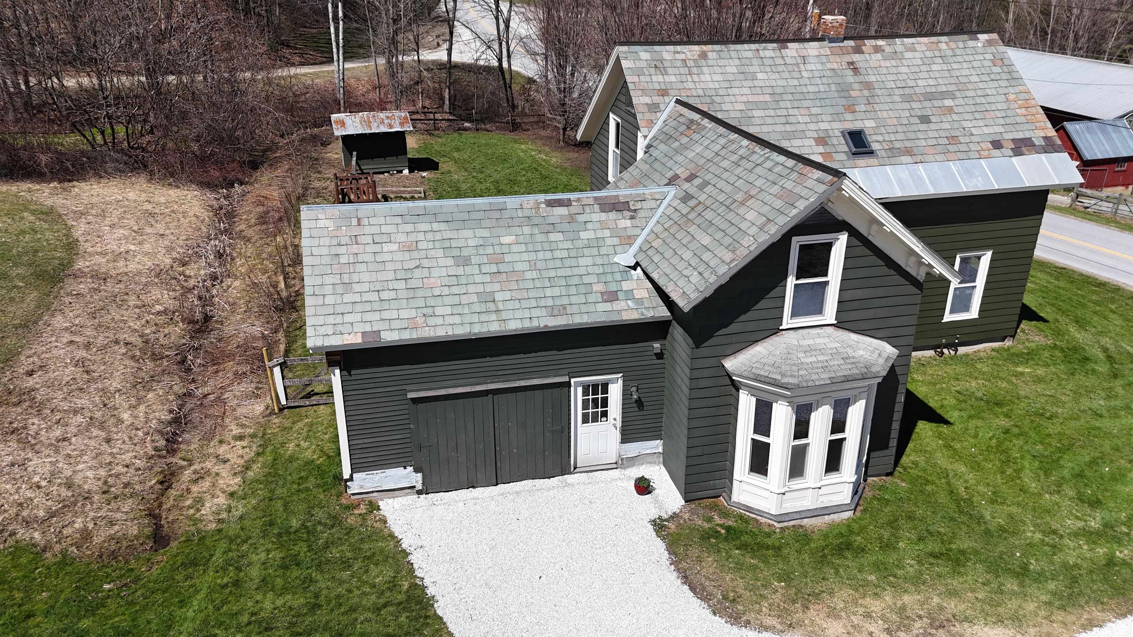
General Property Information
- Property Status:
- Active Under Contract
- Price:
- $365, 000
- Assessed:
- $0
- Assessed Year:
- County:
- VT-Rutland
- Acres:
- 2.52
- Property Type:
- Single Family
- Year Built:
- 1880
- Agency/Brokerage:
- Elizabeth Marino
Champlain Valley Properties - Bedrooms:
- 4
- Total Baths:
- 2
- Sq. Ft. (Total):
- 1801
- Tax Year:
- 2025
- Taxes:
- $5, 989
- Association Fees:
Step into this spacious, charming, four bedroom 1880 farmhouse with hard to find historic architectural details and character. The home has light filled rooms, mountain views, and plenty of options for comfortable living. The first floor has a mudroom, a generously sized eat in kitchen with a walk-in pantry, as well as a formal dining room. You'll also find a large living room, a first floor full bath, and bedroom that could be used as a home office, den, exercise room, or playroom. The second floor has three additional bedrooms, a full bath and a laundry room large enough for other activities. There is an attached shed that could be converted into more living space but now houses the lawn and garden equipment. The lot has a fenced in area with a chicken coop and the owner will leave the chickens if you would like a flock of friendly fowl! Plenty of room for gardens makes this property a perfect homestead. The detached two car garage has ample space for a workshop or storage for your seasonal toys! The home is a quick three miles from the center of Brandon with its quaint shops and restaurants. Close to Rutland, Middlebury, and Vermont's hiking, skiing and lakes!
Interior Features
- # Of Stories:
- 1.5
- Sq. Ft. (Total):
- 1801
- Sq. Ft. (Above Ground):
- 1801
- Sq. Ft. (Below Ground):
- 0
- Sq. Ft. Unfinished:
- 775
- Rooms:
- 8
- Bedrooms:
- 4
- Baths:
- 2
- Interior Desc:
- Blinds, Ceiling Fan, Dining Area, Skylight, Walk-in Pantry
- Appliances Included:
- Dishwasher, Dryer, Oven - Double, Range - Gas, Refrigerator, Washer
- Flooring:
- Laminate, Vinyl, Wood
- Heating Cooling Fuel:
- Water Heater:
- Basement Desc:
- Gravel, Unfinished, Exterior Access
Exterior Features
- Style of Residence:
- Farmhouse
- House Color:
- Dark Green
- Time Share:
- No
- Resort:
- Exterior Desc:
- Exterior Details:
- Fence - Partial, Porch - Covered, Shed, Poultry Coop
- Amenities/Services:
- Land Desc.:
- Country Setting, View
- Suitable Land Usage:
- Roof Desc.:
- Slate
- Driveway Desc.:
- Gravel
- Foundation Desc.:
- Stone
- Sewer Desc.:
- 1000 Gallon, Septic Design Available, Septic
- Garage/Parking:
- Yes
- Garage Spaces:
- 2
- Road Frontage:
- 339
Other Information
- List Date:
- 2025-04-19
- Last Updated:


