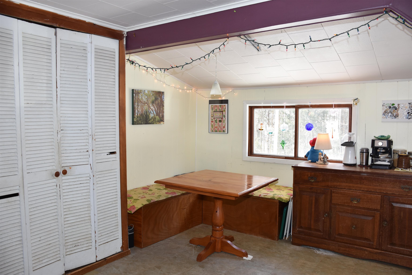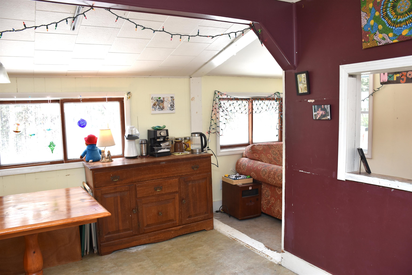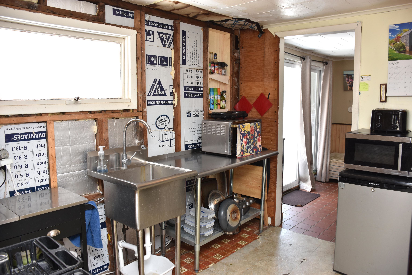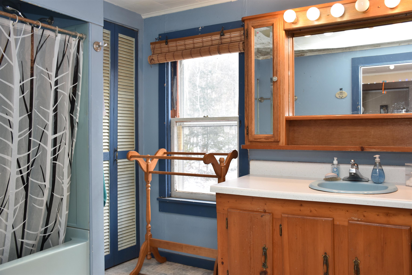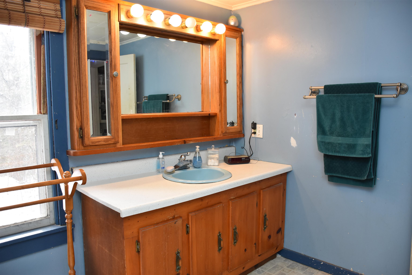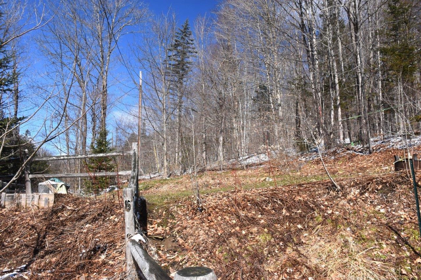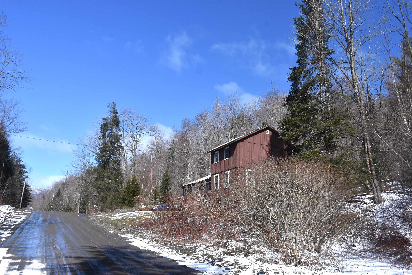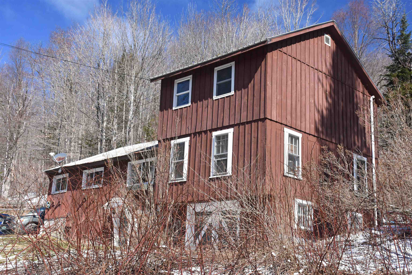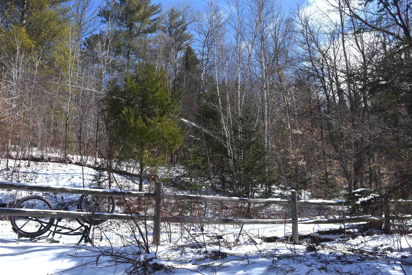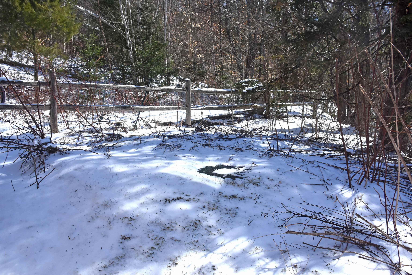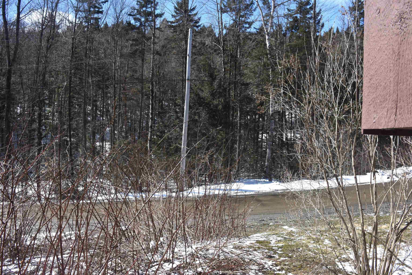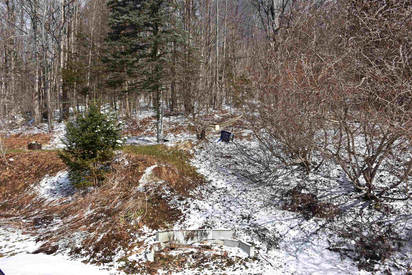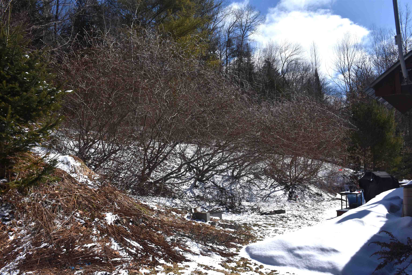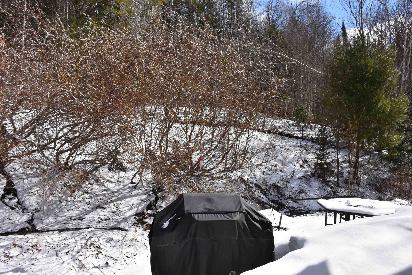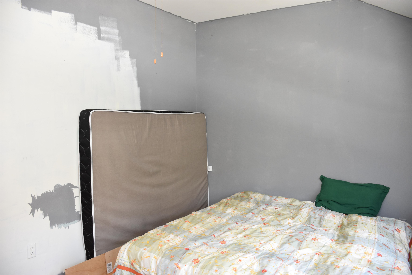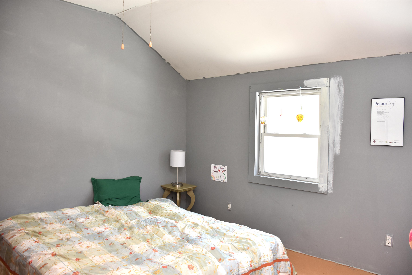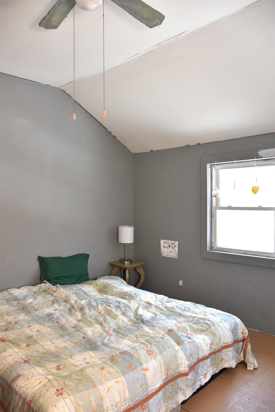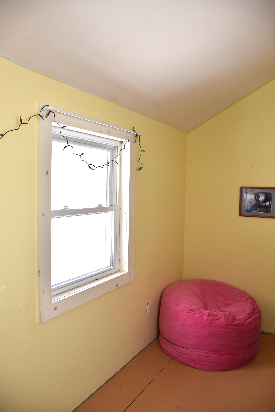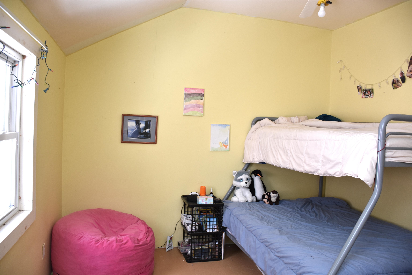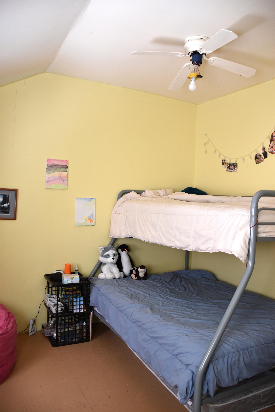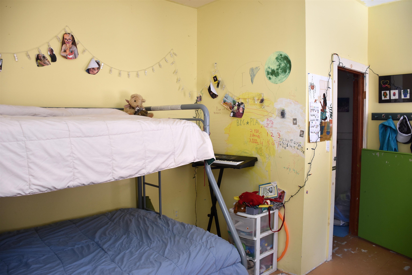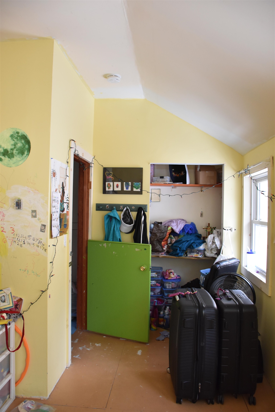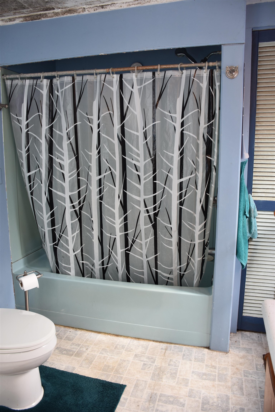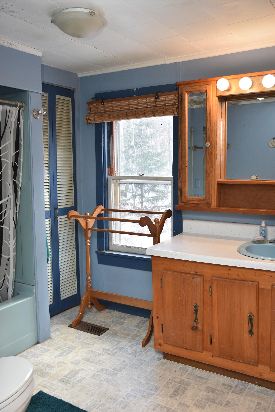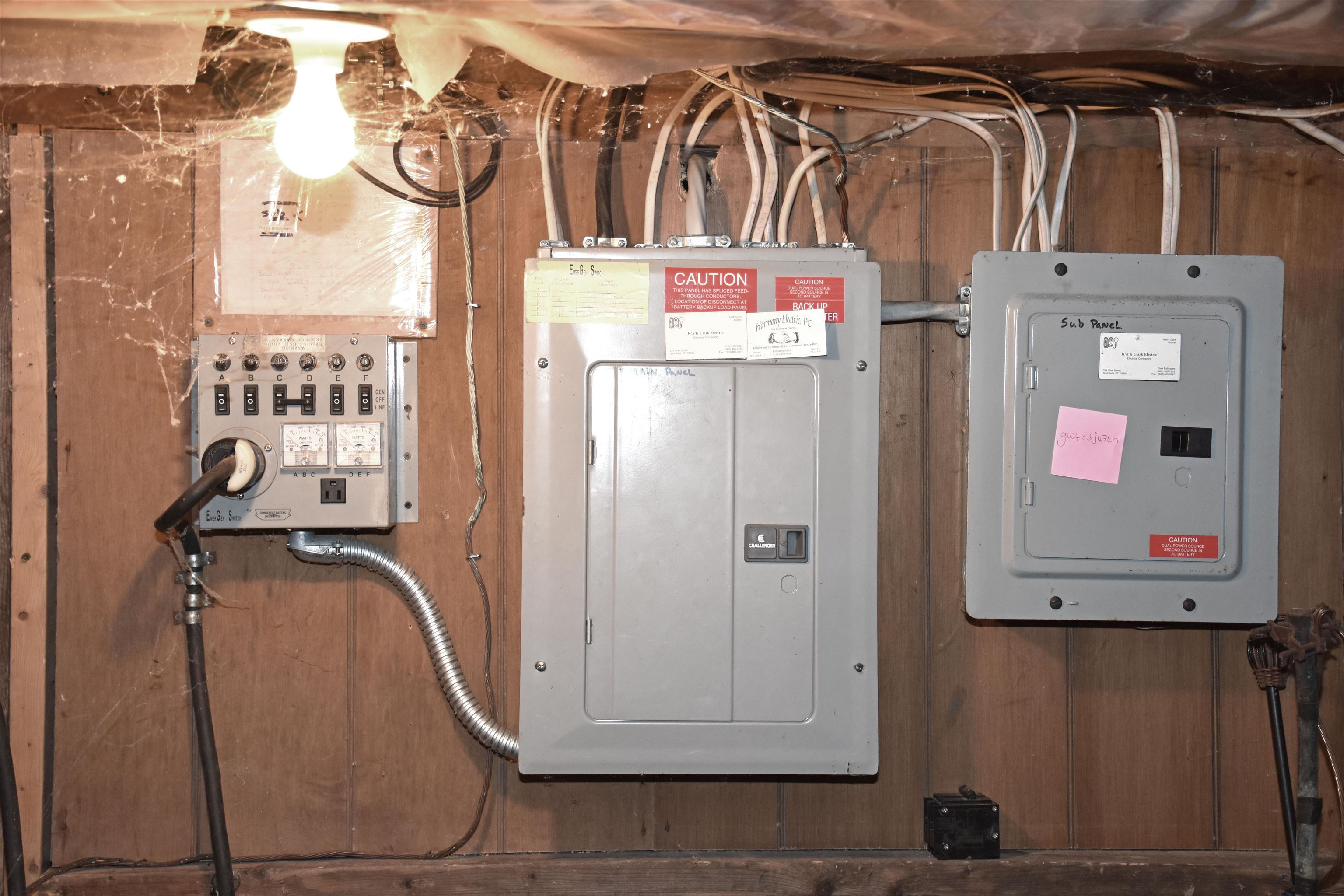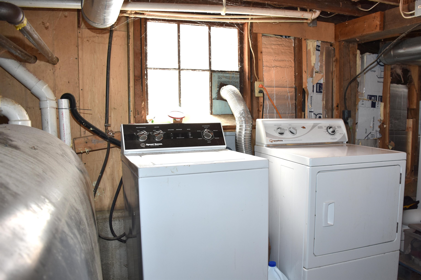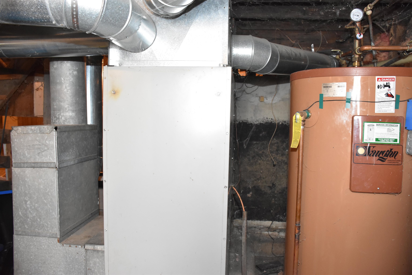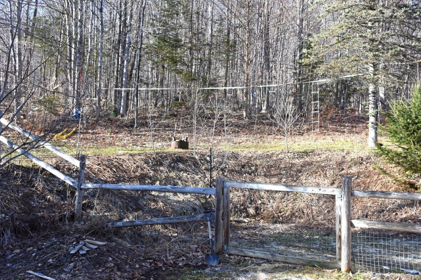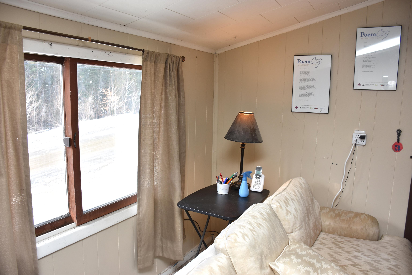1 of 36
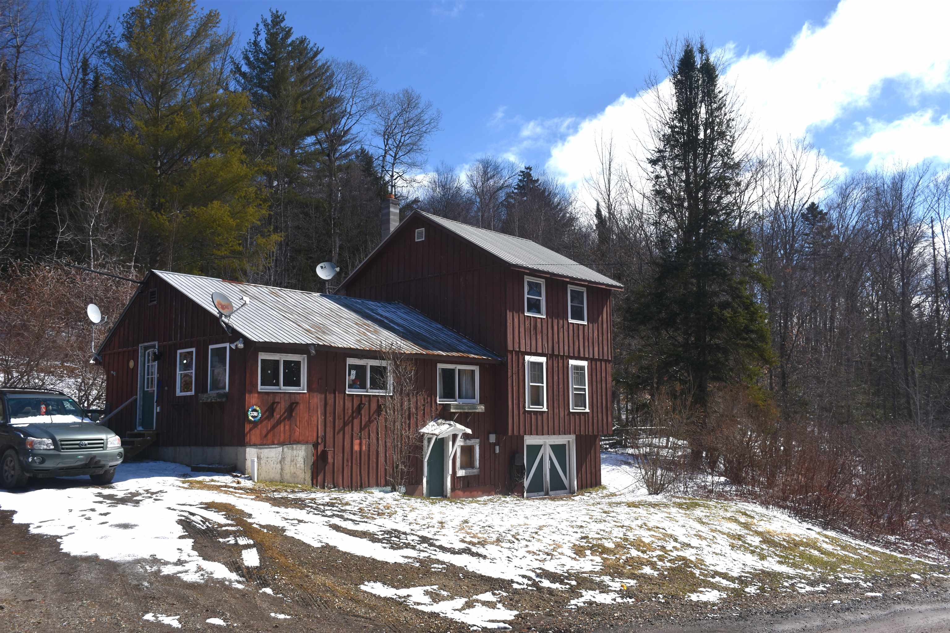
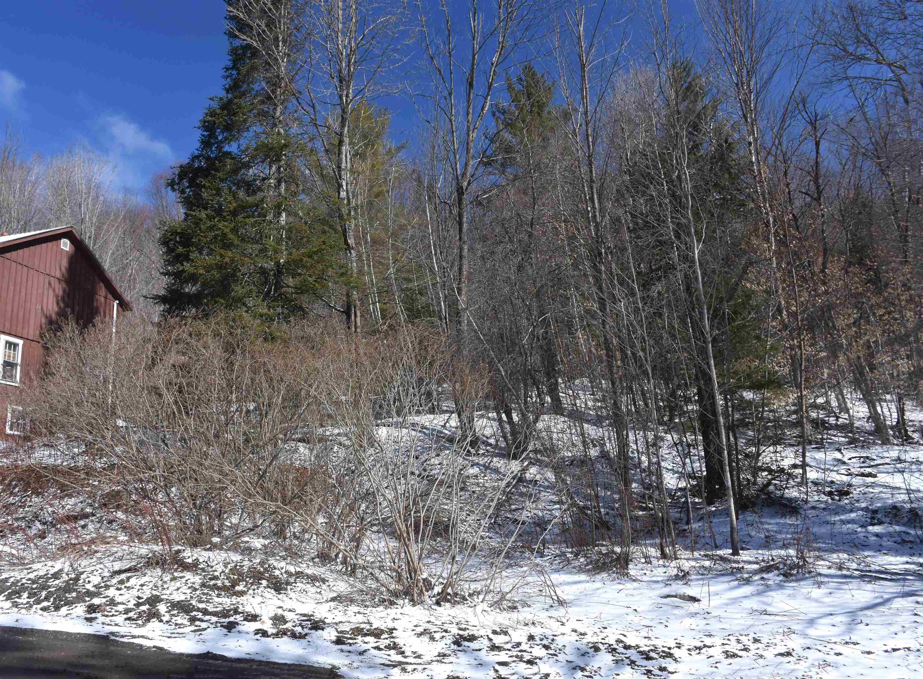
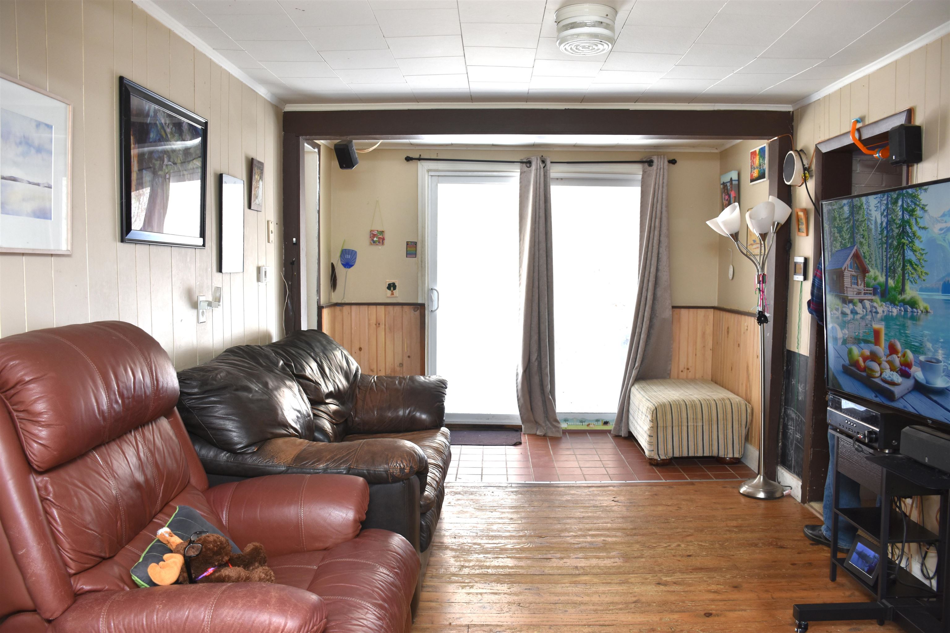
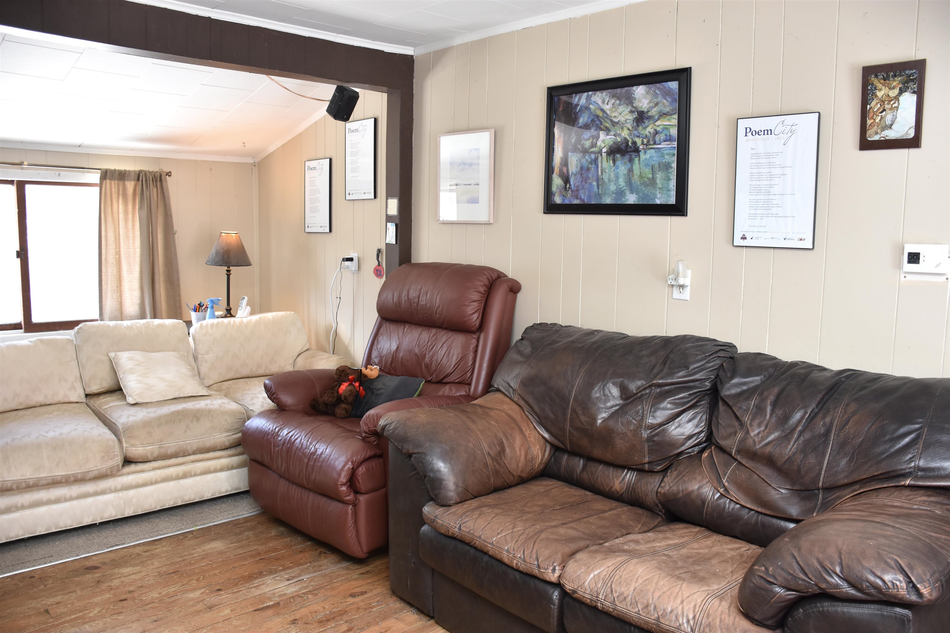
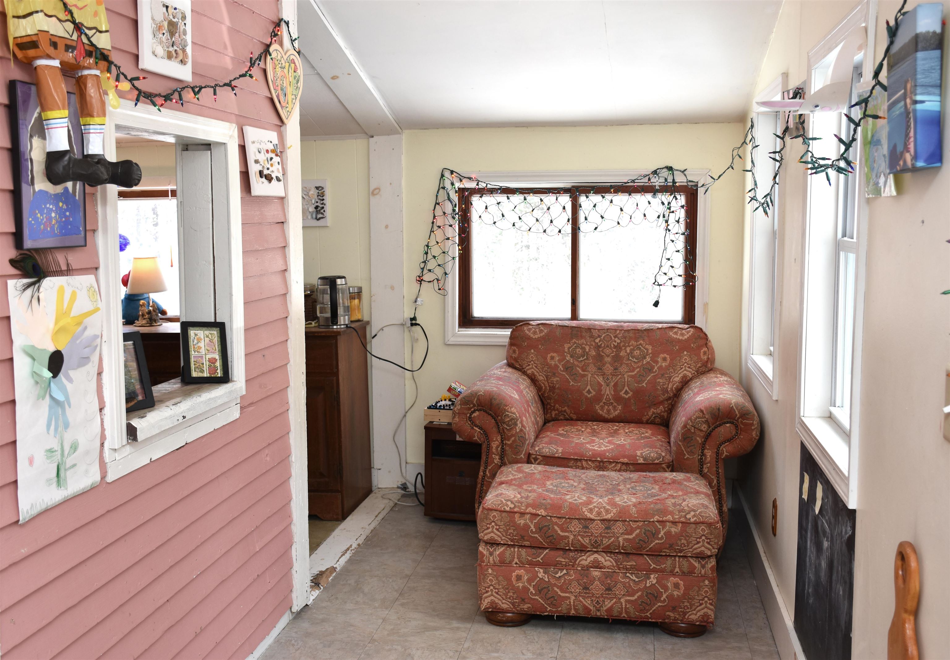
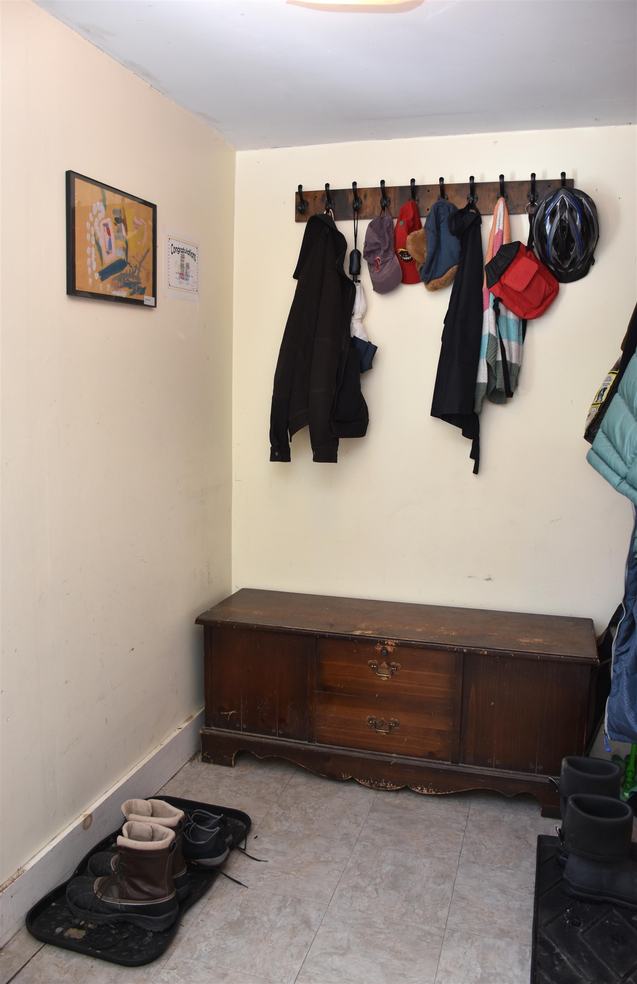
General Property Information
- Property Status:
- Active
- Price:
- $150, 000
- Assessed:
- $129, 600
- Assessed Year:
- 2013
- County:
- VT-Washington
- Acres:
- 0.25
- Property Type:
- Single Family
- Year Built:
- 1968
- Agency/Brokerage:
- Lori Holt
BHHS Vermont Realty Group/Waterbury - Bedrooms:
- 3
- Total Baths:
- 1
- Sq. Ft. (Total):
- 1282
- Tax Year:
- 2024
- Taxes:
- $3, 895
- Association Fees:
3-BR Country home with a "cottage" flair on a low-traffic public road with convenient access to hiking trails and gravel roads for mountain biking! First floor bedroom is adjacent to a remodeled full bath with a shower tub. The welcoming mudroom that has plenty of room for a bench. There's also a storage closet which has been used as a study in the past, but could also be a second pantry/storage area. Renovations have been started in the open kitchen space, but there is plenty of space for you to set up your work area the way to want design it. Dining area, and pantry closet, too. Upstairs there are two good-sized bedrooms will high ceilings. Outside, there's a large, private deck off the back. Fenced-in animal pen. Audible sounds of the Stony Brook across and below the road grade. Only a short drive to Norwich University campus, Northfield Village amenities (restaurants, bank, gas stations, grocery stores, etc.), Shaw Outdoor Center, Northfield Country Club, Exit 5, I-89 access, and Sugarbush Ski Valley. Two leased Tesla walls which download power from the grid and store it when needed. GMP can use stored power during high load times, and credit owners' account. Buyers to arrange for continued lease. Generator-ready, too. Has been used as a year-round residence for years, but would also make a fine vacation destination if you are looking for a Vermont retreat that's not TOO remote! Check it out!
Interior Features
- # Of Stories:
- 1.5
- Sq. Ft. (Total):
- 1282
- Sq. Ft. (Above Ground):
- 1282
- Sq. Ft. (Below Ground):
- 0
- Sq. Ft. Unfinished:
- 756
- Rooms:
- 6
- Bedrooms:
- 3
- Baths:
- 1
- Interior Desc:
- Dining Area, Walk-in Pantry, Laundry - Basement
- Appliances Included:
- Dryer, Refrigerator, Washer, Water Heater - Owned
- Flooring:
- Carpet, Other, Softwood, Tile, Vinyl
- Heating Cooling Fuel:
- Water Heater:
- Basement Desc:
- Concrete Floor, Stairs - Interior, Unfinished, Walkout
Exterior Features
- Style of Residence:
- New Englander
- House Color:
- Brown
- Time Share:
- No
- Resort:
- Exterior Desc:
- Exterior Details:
- Deck, Fence - Dog
- Amenities/Services:
- Land Desc.:
- Country Setting, Trail/Near Trail, Near Skiing, Rural
- Suitable Land Usage:
- Residential
- Roof Desc.:
- Metal
- Driveway Desc.:
- Gravel
- Foundation Desc.:
- Concrete
- Sewer Desc.:
- On-Site Septic Exists, Private
- Garage/Parking:
- No
- Garage Spaces:
- 0
- Road Frontage:
- 252
Other Information
- List Date:
- 2025-04-17
- Last Updated:


